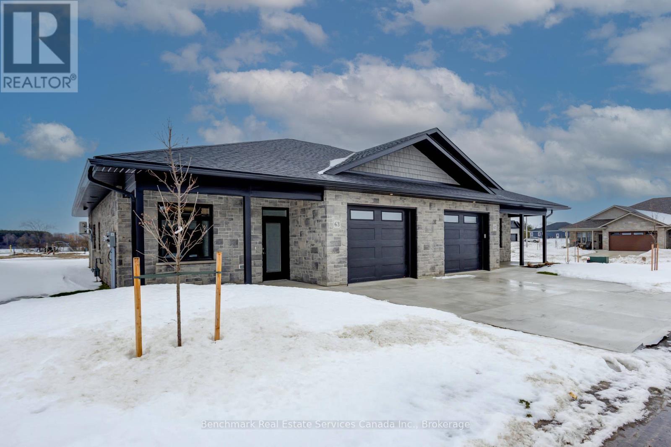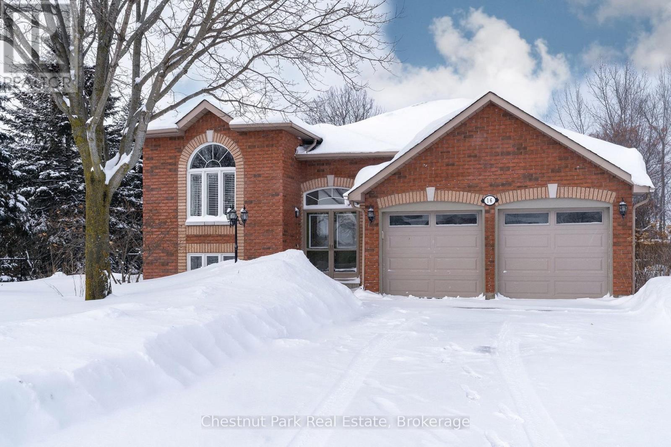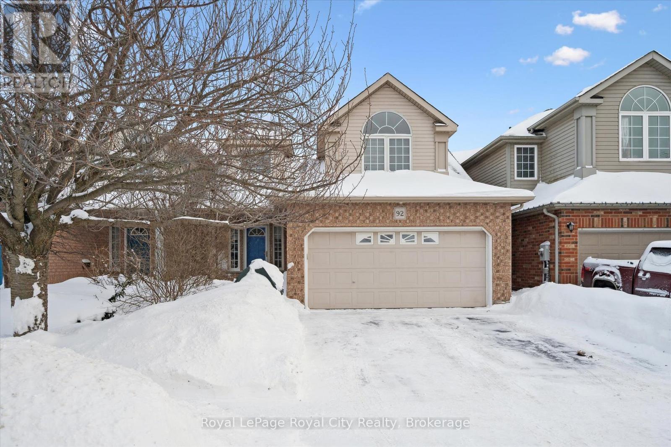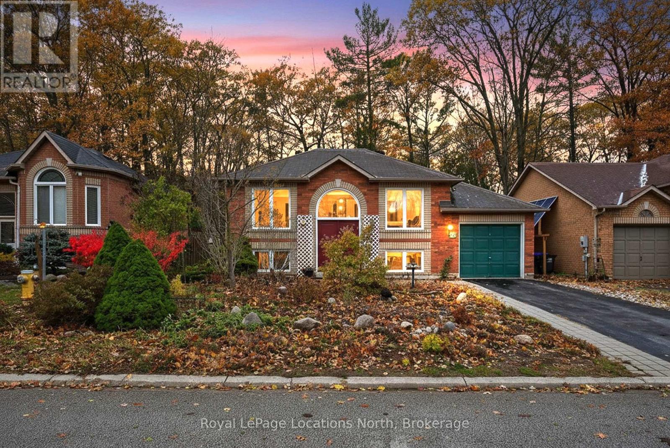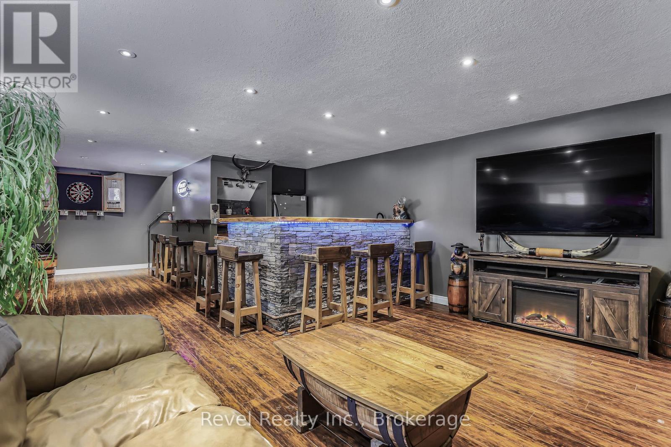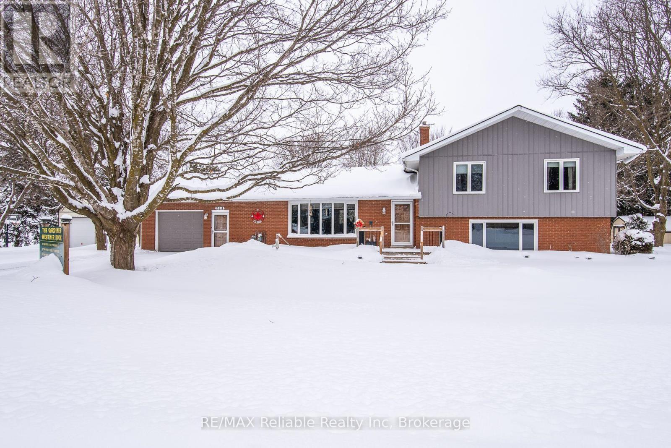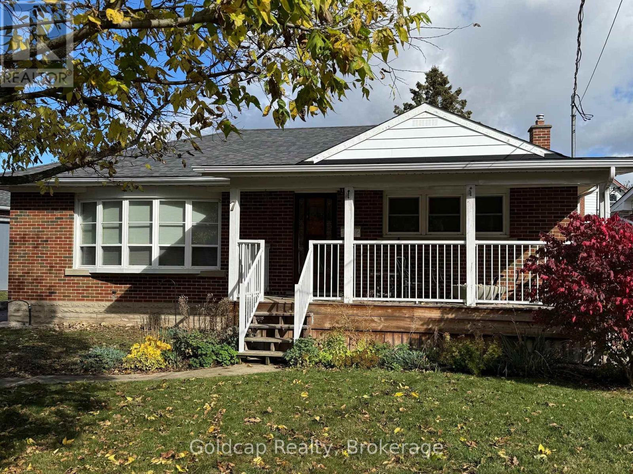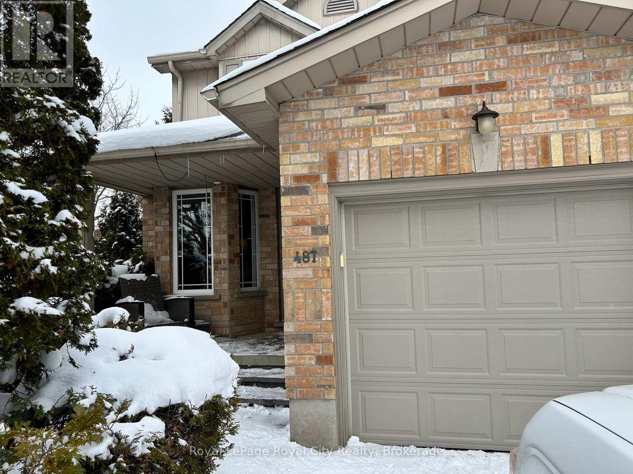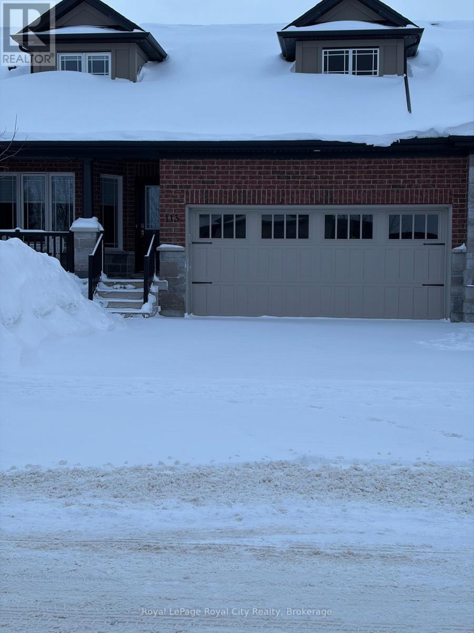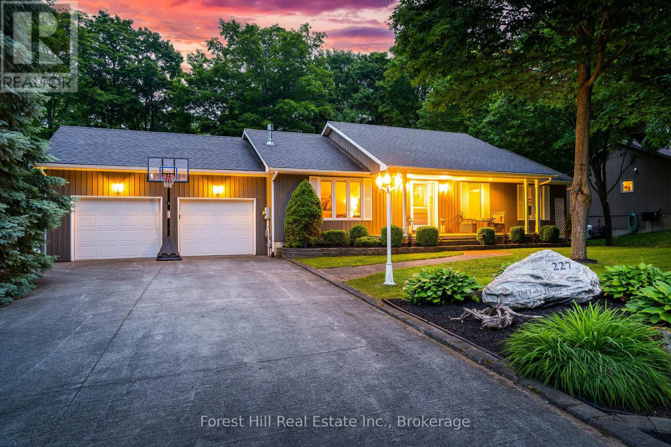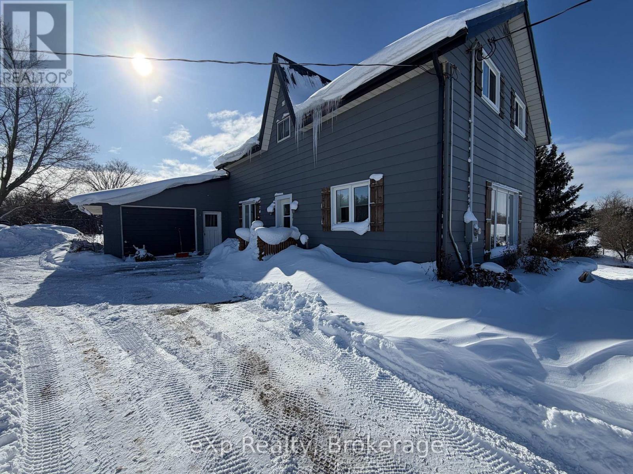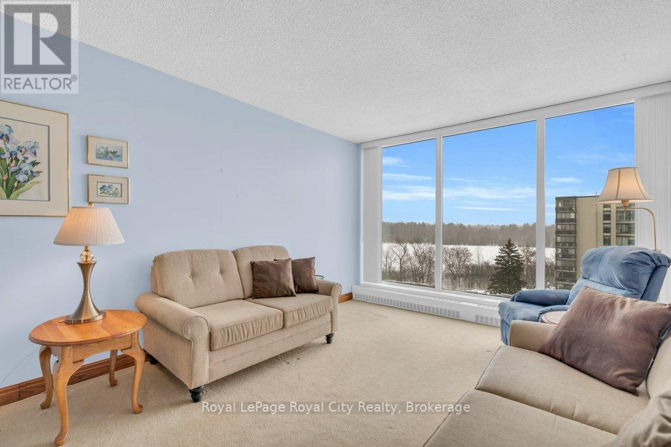63 Cavalier Crescent
Huron-Kinloss, Ontario
Welcome to easy, carefree living in this beautifully designed 2-bedroom, 2-bathroom end unit bungalow condo, nestled in the quiet and welcoming town of Ripley. With 1,310 square feet of thoughtfully laid-out living space, this home offers the perfect blend of comfort, convenience, and low-maintenance living, all on one floor for true one-level accessibility. Step inside to an open-concept layout with wide hallways and doorways, ideal for those seeking a barrier-free lifestyle. The spacious kitchen flows seamlessly into the bright living and dining areas, perfect for entertaining or simply enjoying everyday life. Two generously sized bedrooms include a primary suite with an accessible ensuite bath and walk-in closet. Enjoy the benefits of condo living with snow removal and lawn care handled for you, so you can spend more time doing what you love. Just minutes from the sandy shores of Lake Huron, this home offers small-town charm with easy access to the beach, local shops, and nearby amenities.Whether you're downsizing, retiring, or simply looking for a fresh start in a friendly community, this bungalow condo is a perfect fit. Don't miss this rare opportunity to own a stylish and accessible home in one of Huron-Kinloss most desirable locations. (id:42776)
Benchmark Real Estate Services Canada Inc.
16 Green Pine Crescent
Wasaga Beach, Ontario
Welcome to this beautifully maintained all-brick raised bungalow, where pride of ownership is evident at every turn. Nestled in a well-established, family-friendly neighbourhood, this stunning home is surrounded by mature trees and set on a fully fenced backyard that offers a private and peaceful outdoor setting. Inside, the home has been freshly painted and showcases California shutters, hardwood & ceramic tile flooring throughout the main level. Offering over 3,400 sq ft of finished living space, the well-designed layout includes three bedrooms on the main floor, highlighted by a generous primary bedroom with walk-in closet and private 5 pc. ensuite. The fully finished lower level expands your living space with two additional bedrooms, plus ample room for a games room, yoga or meditation space, and recreation room ideal for families or guests. Enjoy the warmth and ambiance of two gas fireplaces, one on each level, perfect for cozy evenings year-round. The grounds are truly exceptional, featuring a thoughtfully designed landscape of unique, low-maintenance perennials, all lovingly maintained by the owner. The landscaping stands as a thoughtful expression of the owner's dedication to gardening and natural beauty. The location is equally impressive: walking distance to a Catholic elementary school, nearby hiking trails, and the future site of Wasaga Beach's Costco. Just a short drive to the shores of Georgian Bay, 10 minutes to Collingwood, and 15 minutes to Blue Mountain, this home places you in the heart of a vibrant four-season lifestyle. Whether you're looking for the perfect family home or a peaceful place to retire, this exceptional property offers comfort, space, and an unbeatable location to enjoy everything Southern Georgian Bay has to offer. Some photos are virtually staged. (id:42776)
Chestnut Park Real Estate
92 Marsh Crescent
Guelph, Ontario
Welcome to 92 Marsh Crescent, a beautifully maintained two-storey home located in the highly sought-after Pineridge/Westminster Woods neighbourhood. From the moment you step inside, the soaring foyer ceilings create a bright and welcoming first impression, flowing seamlessly into the open-concept main floor-perfect for both everyday living and entertaining.The living room features custom built-ins and a cozy fireplace, creating a comfortable yet stylish space to unwind. The kitchen offers ample storage, stainless steel appliances, pot lights, and a layout designed to keep everyone connected. A convenient two-piece bathroom and main-floor laundry complete this level.Upstairs, a versatile loft overlooks the foyer and makes an ideal home office, reading nook, or additional living space. You'll also find three generously sized bedrooms and two five-piece bathrooms, including a spacious primary suite with a walk-in closet and private ensuite.The finished basement adds even more living space with a recreation room perfect for movie nights, a play area, or a home gym. Outside, the fully fenced backyard with a deck provides the perfect setting for outdoor entertaining.With parking for four vehicles and set in a pristine, family-friendly area close to parks, schools, and amenities, this home truly checks all the boxes. (id:42776)
Royal LePage Royal City Realty
12 Brillinger Drive
Wasaga Beach, Ontario
Welcome to this charming and well-cared-for two-bedroom raised bungalow located on a quiet street in beautiful Wasaga Beach. Backing onto peaceful Crown Land, this home offers the perfect balance of privacy and convenience, just a short walk to local amenities and minutes from the sandy shores of the beach.Freshly painted and nicely maintained, the home features a bright and inviting main floor with an open-concept living area ideal for relaxing or entertaining. The finished basement provides additional living space, perfect for a family room, guest area, or home office.Step outside to a private backyard surrounded by nature-an ideal setting to unwind and enjoy the tranquility of your surroundings. The property is low maintenance, allowing you more time to appreciate everything this desirable area has to offer.This lovely bungalow is move-in ready and perfectly suited for year-round living, a weekend retreat, or an investment property. Experience the charm of Wasaga Beach living with comfort, privacy, and convenience all in one place. ** This is a linked property.** (id:42776)
Royal LePage Locations North
786 8th Street E
Owen Sound, Ontario
YOUR FOUR-SEASON ESCAPE IN Owen Sound ~~~~~~~~~~~~~~~~~~~~~~~~~~~~~~~~~~~~~~~~~~~~~~~~~~~~~~~~~~~~~~~~~~~~~~~~~~~~~~~~~~~~~~~~~~~~~~~~~~~~~~~~~~~~~~~~~~~~~~~~~~~~~~~~~~~~~~~~ Welcome to this beautifully updated 3-bedroom home in a quiet, family-friendly neighbourhood. Every season shines here, offering comfort, style, and convenience - just minutes from Georgian College, the hospital, schools, parks, golf, and downtown. ~~~~~~~~~~~~~~~~~~~~~~~~~~~~~~~~~~~~~~~~~~~~~~~~~~~~~~~~~~~~~~~~~~~~~~~~~~~~~~~~~~~~~~~~~~~~~~~~~~~~~~~~~~~~~~~~~~~~~~~~~~~~~~~~~~~~~~~~ WINTER COMFORT: Relax by the gas fireplace or enjoy the fully finished lower level with rustic live-edge wet bar and spacious rec room - perfect for movie nights and gatherings. ~~~~~~~~~~~~~~~~~~~~~~~~~~~~~~~~~~~~~~~~~~~~~~~~~~~~~~~~~~~~~~~~~~~~~~~~~~~~~~~~~~~~~~~~~~~~~~~~~~~~~~~~~~~~~~~~~~~~~~~~~~~~~~~~~~~~~~~~ SPRING REFRESH: As days brighten, enjoy your private backyard coming back to life - ideal for morning coffee and getting the gazebo ready for patio season. ~~~~~~~~~~~~~~~~~~~~~~~~~~~~~~~~~~~~~~~~~~~~~~~~~~~~~~~~~~~~~~~~~~~~~~~~~~~~~~~~~~~~~~~~~~~~~~~~~~~~~~~~~~~~~~~~~~~~~~~~~~~~~~~~~~~~~~~~ SUMMER LIVING: Your backyard retreat features an in-ground pool, gazebo, tiki bar, and natural gas BBQ - built for entertaining and long evenings outside. ~~~~~~~~~~~~~~~~~~~~~~~~~~~~~~~~~~~~~~~~~~~~~~~~~~~~~~~~~~~~~~~~~~~~~~~~~~~~~~~~~~~~~~~~~~~~~~~~~~~~~~~~~~~~~~~~~~~~~~~~~~~~~~~~~~~~~~~~~ FALL COZINESS: Crisp air, neighbourhood colours, and warm indoor spaces make autumn perfect for relaxing and unwinding. ~~~~~~~~~~~~~~~~~~~~~~~~~~~~~~~~~~~~~~~~~~~~~~~~~~~~~~~~~~~~~~~~~~~~~~~~~~~~~~~~~~~~~~~~~~~~~~~~~~~~~~~~~~~~~~~~~~~~~~~~~~~~~~~~~~~~~~~~~ RECENT UPGRADES: Updated kitchen & appliances . Heat pump/ductless A/C . Pool liner, pump & sand filter . Pool house/shed . New fencing . Smart thermostat . 200 Amp panel (2025) ~~~ A true all-seasons home - winter fires, spring mornings, summer pool days, and cozy fall evenings. (id:42776)
Revel Realty Inc.
244 Elizabeth Street
Central Huron, Ontario
Beautifully updated 4 bedroom home on a private country-like setting. This home was built in 1976 and very thoughtfully upgraded throughout. This 4- bedroom home offers space, comfort and privacy on an amazing oversized lot. The well-designed eat-in kitchen has been fully updated, impressive kitchen cabinetry and features open style plus large patio doors that lead to a huge deck, great for entertaining. The spacious living room measures 13 X 20 and provides plenty of room to gather family and friends. The upper level offers three good sized bedrooms and a full four piece bathroom with master- ensuite privileges. A bright and inviting great room features a gas fireplace and large windows, giving lots of natural lighting. The third level includes a fourth bedroom and a three-piece bathroom ideal for guests or a private home office. The lower level provides excellent storage space along with utility room and forced air gas heat. Additional features include: an attached garage, a drilled well, and a great separate 30 X 40 detached garage/shop. Set on a beautifully landscaped private lot measuring 201.66 X 148.50 Feet, This property offers a peaceful country atmosphere with plenty of room to enjoy the outdoors. (id:42776)
RE/MAX Reliable Realty Inc
7 Skov Crescent
Guelph, Ontario
THIS BEAUTIFUL BRICK BUNGALOW OFFERS 3+ BEDROOMS ,1.5 BATHROOMS , SEPARATE ENTRANCE, LARGE BACK YARD WITH DOUBLE CAR GARAGE , LOTS OF PARKING, CLOSE TO TRANSIT, SHOPPING, SCHOOLS, LIBRARY AND A SHORT WALK TO DOWNTOWN. (id:42776)
Goldcap Realty
487 Flannery Drive
Centre Wellington, Ontario
Nestled on a tree-lined, private end unit lot in the desirable south end of Fergus, this charming 3-bedroom town home is the perfect place to start your next chapter. Step onto the welcoming front porch and into an inviting, open-concept main floor. The spacious foyer offers plenty of closet space and direct access to the garage, the kitchen has a breakfast knook with a large bay window. There is a separate dining room for family gatherings, while the living room features a cozy fireplace, large windows and a convenient walkout to a large private deck. Good sized yard with large trees for privacy and grass area for play. With fresh paint throughout, this home feels bright and move-in ready. Upstairs, a serene retreat awaits with three generously sized bedrooms, ample closet space, and an updated three-piece primary ensuite bathroom, and a four piece main bath. The basement is ready for your personal touch, complete with a rough-in for a future bathroom, high ceilings and good space for a family/games room With nearby community centers, parks, and trails, this home offers a wonderful blend of comfort and convenience (id:42776)
Royal LePage Royal City Realty
113 Aberdeen Street
Centre Wellington, Ontario
This gorgeous and spacious executive bungaloft townhome in Centre Wellington is truly one of a kind. Built in 2017, this home provides an exceptional blend of luxury and functionality with over 2300 sq ft of living space. The main floor boasts an open-concept layout with a soaring vaulted ceiling in the living area. The large primary bedroom is a serene retreat, complete with an ensuite and a walk-in closet. A convenient main-floor laundry room adds to the ease of single-level living. Step outside from the living room onto the covered and upgraded composite deck, where you can enjoy the peaceful backdrop. The amazing loft level features a large family room, another spacious bedroom, and a full bathroom. The finished walkout lower level is an incredible bonus, offering a huge recreation room, another full bathroom, and workshop/ storage space. The lower level walkout opens onto a private patio with a view of the serene greenspace and pond. This property stands out with its unique two-car garage, which includes a hobby mezzanine level AND a separate lower storage level which opens to the backyard as well. Located in a desirable south-end location, you are just minutes away from all the amenities you need and have the perfect commuting location. This is a truly special home that must be seen to be appreciated. Explore the online floorplans and virtual tour, and then book your private viewing today. (id:42776)
Royal LePage Royal City Realty
227 Peters Crescent
Grey Highlands, Ontario
Don't miss this exceptional opportunity to own on prestigious Peters Crescent, one of the most coveted waterfront streets on the lake, where full-time living meets an effortless cottage lifestyle. This tightly held community includes just over 50 properties, with only two sales on MLS in the past five years, making this a rare chance to secure a place in a well-established and highly sought-after neighbourhood. Known for its welcoming atmosphere, Peters Crescent offers everything from evening chats with neighbours to beloved traditions like the annual Canada Day celebration and the festive Jingle & Mingle at Christmas. Located at the end of the cul-de-sac, 227 Peters Crescent enjoys one of the largest and most private lots on the street. Set on over half an acre with 125 feet of shoreline, the property offers sweeping lake views, excellent privacy, and a gentle slope to the water. A brand-new dock installed in 2024 invites swimming, boating, and endless enjoyment of the waterfront, while the fully landscaped backyard is ideal for entertaining, family gatherings, and creating lasting memories. Start your day with sunrise coffee on the covered patio overlooking the lake, spend warm afternoons on the water, and wind down in the evenings around the firepit as the sun sets across the shoreline. The waterfront setting is both picturesque and practical, offering easy access to the lake while maintaining a rare sense of seclusion. he four-bedroom, two-bathroom home was fully renovated in 2016 and has benefited from continuous upgrades since. A new heating and air-conditioning system was installed fall 2025, ensuring modern comfort and low-maintenance living for years to come. Opportunities like this are increasingly rare-don't wait another five years to own on one of the lake's most desirable waterfront streets. Book your private showing today, and with advance notice, a private boat tour of the lake can be arranged. (id:42776)
Forest Hill Real Estate Inc.
935 Concession 10 Road
South Bruce, Ontario
Welcome to 935 concession 10, South Bruce. Here is your opportunity to get acreage with proximity. This 56 acre property offers approximately 10acres workable, mixed bush, lots of green space, out building and only minutes from the town of Mildmay. The home offers a large flowing layout with an oversized eat in kitchen, a large living room with country views and patio doors leading to the deck. Upstairs you have four bedrooms, and a full bathroom. The lower level offers a nice rec room and an additional bedroom space. If you're looking for the total package, look no further than here. (id:42776)
Exp Realty
614 - 19 Woodlawn Road E
Guelph, Ontario
Welcome to 614-19 Woodlawn Rd E, a bright corner unit with peaceful views overlooking Riverside Park. Filled with natural light, this well-laid-out home offers comfortable, low-maintenance living in a highly desirable Guelph location. The well-managed building is known for its exceptional amenities that support an active and social lifestyle. Residents enjoy access to a seasonal outdoor pool, sauna, fully equipped gym, pickleball courts, library, pool room, workshop, and a large communal kitchen and gathering space-ideal for hobbies, wellness, and entertaining. Located steps from Riverside Park with its trails and green space, and close to shopping, transit, and everyday conveniences, this home offers an outstanding blend of lifestyle, community, and location. (id:42776)
Royal LePage Royal City Realty

