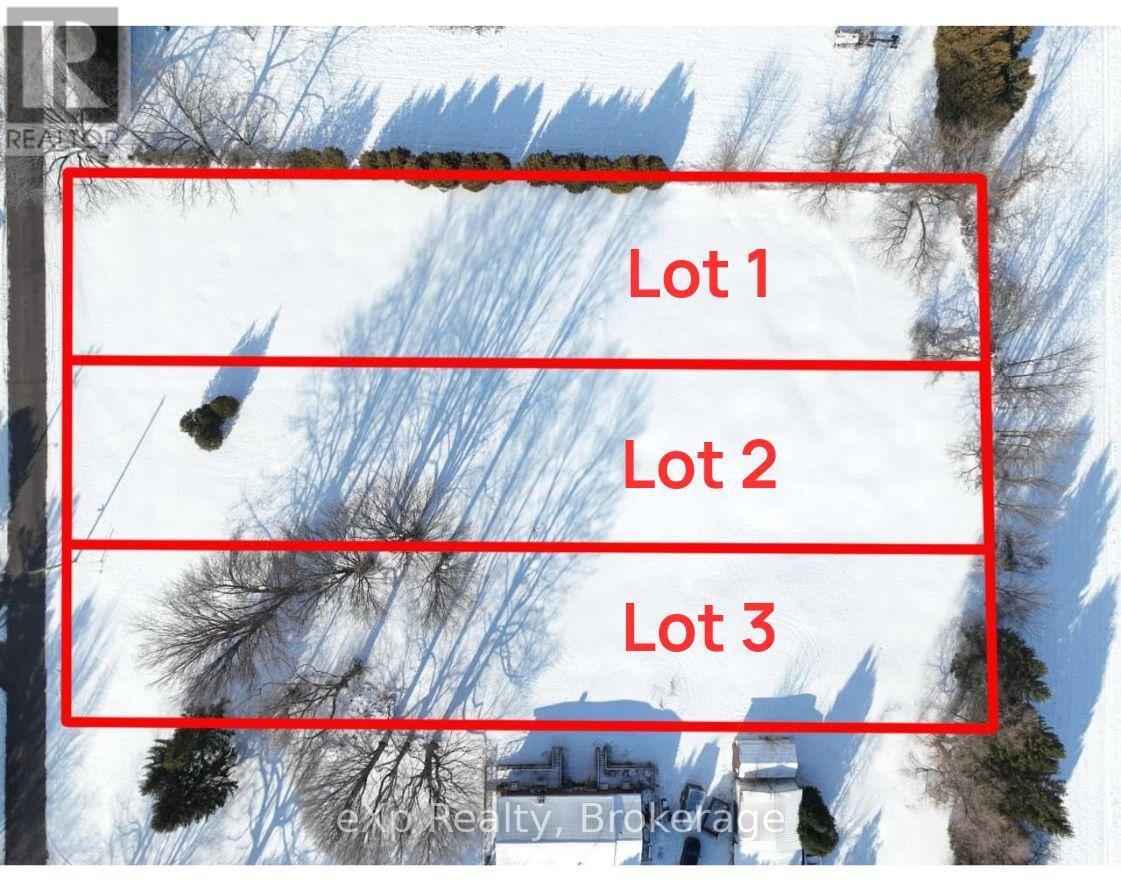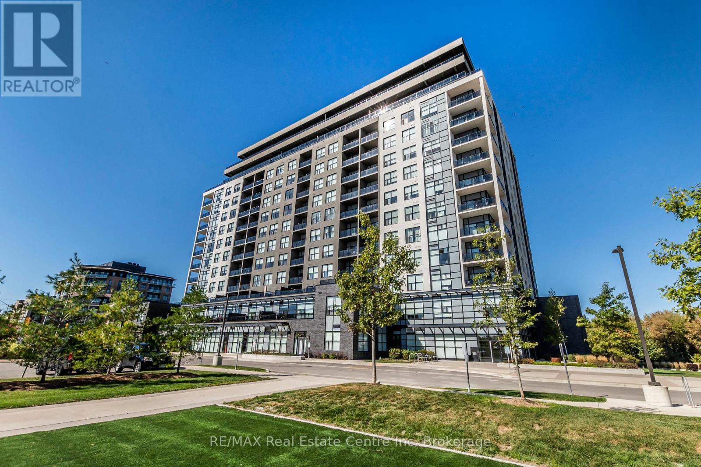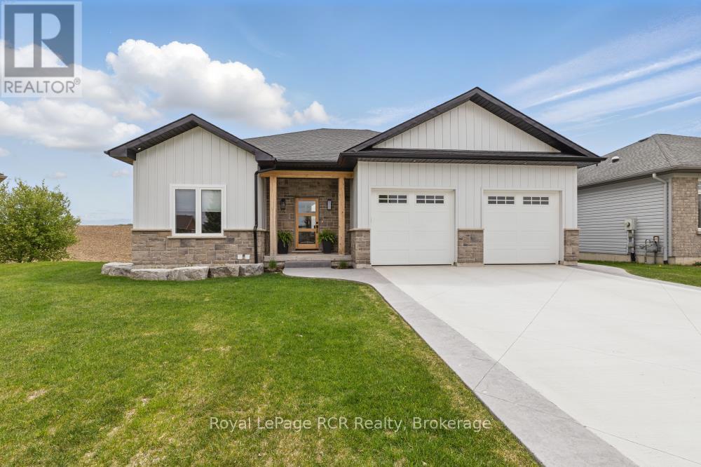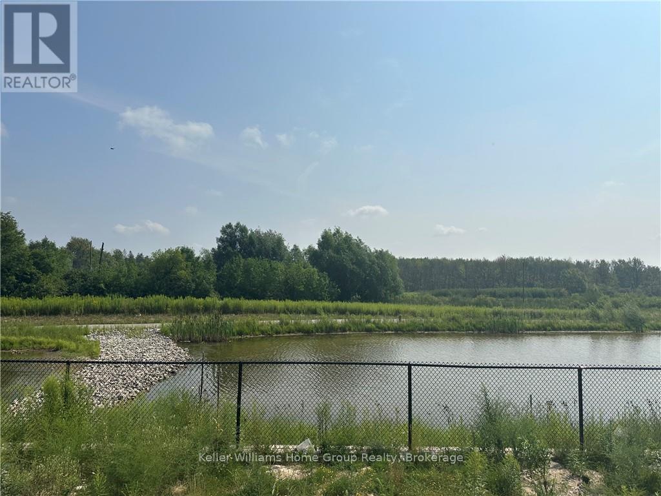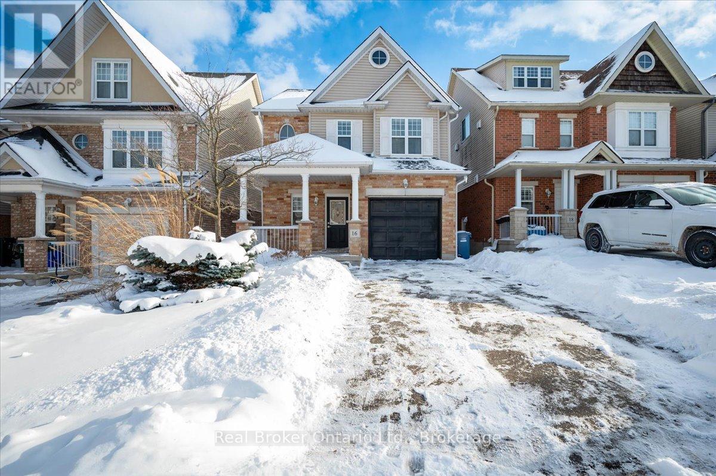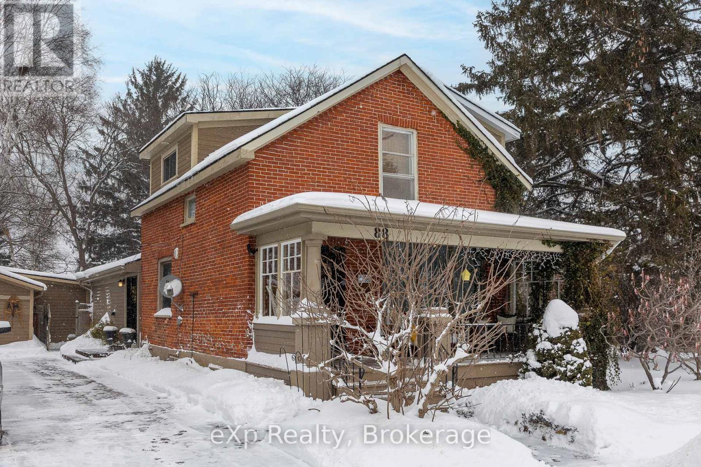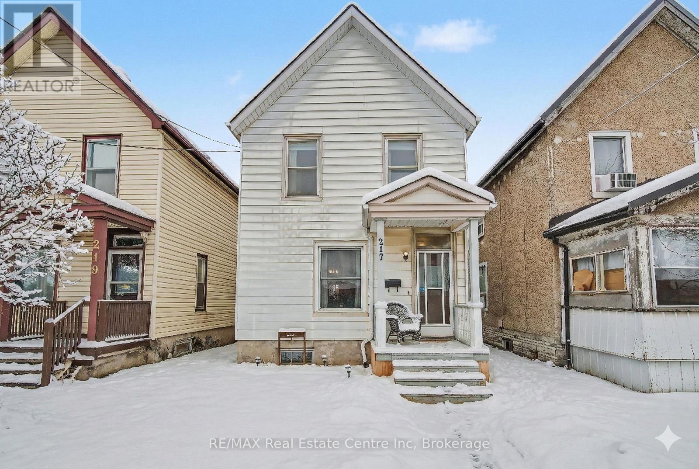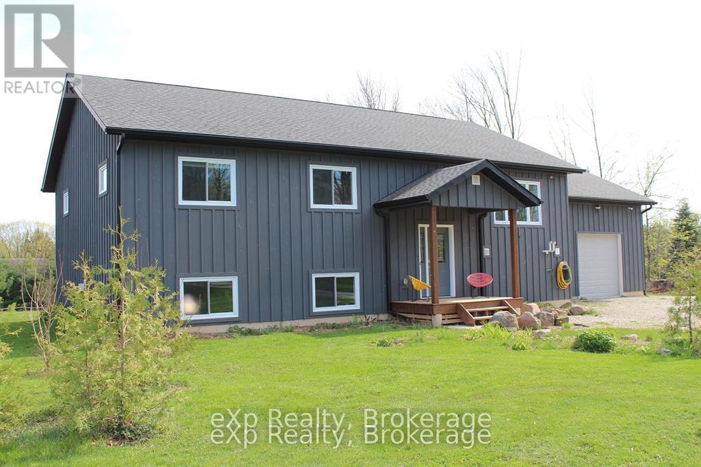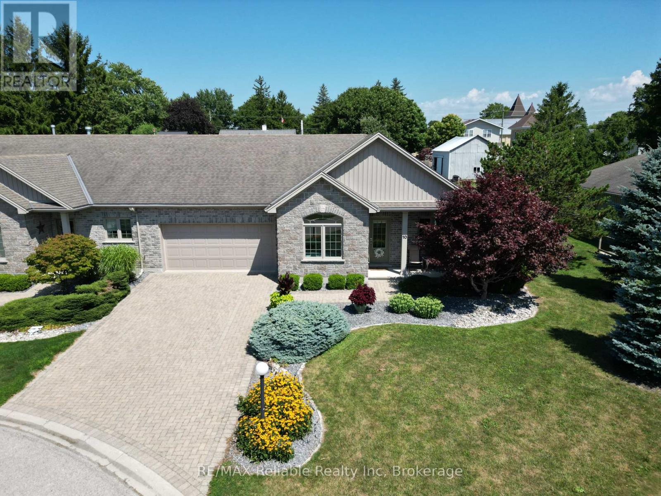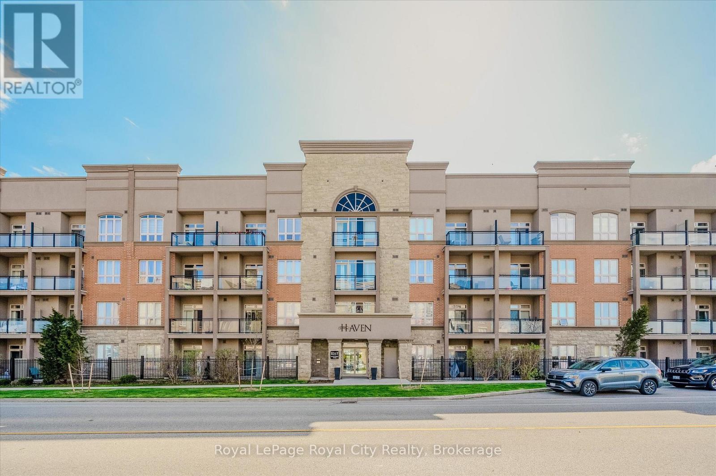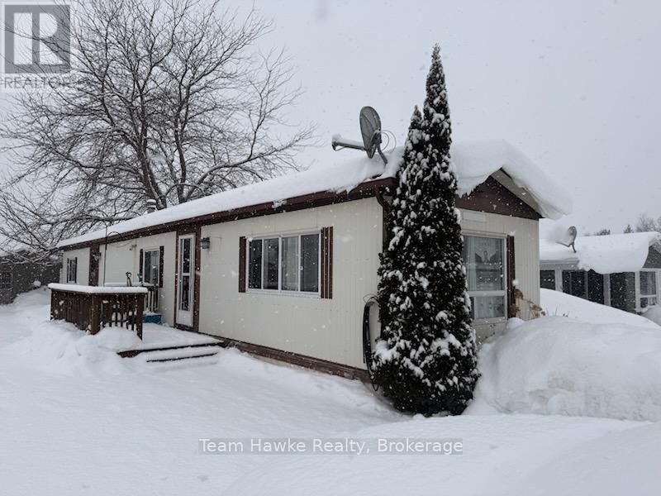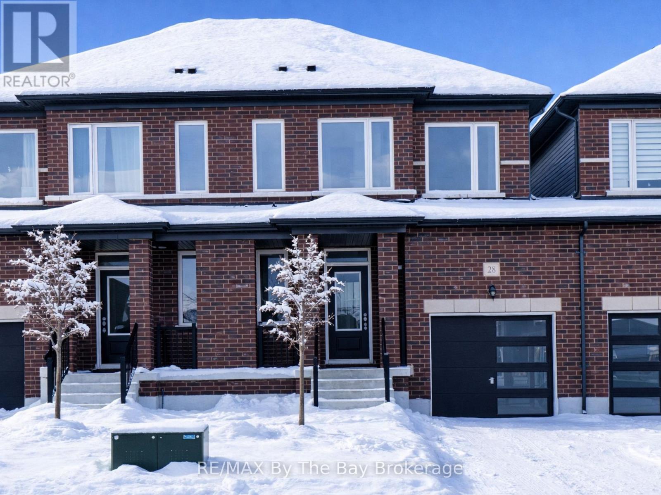Lot 3 Queen Street
Chatham-Kent, Ontario
Approximately 3/4 acre lot ready for your dream home. Located in the lovely town of Highgate close to the park and baseball diamonds. Services available at lot line. (id:42776)
Royal LePage Don Hamilton Real Estate
1404 - 1878 Gordon Street
Guelph, Ontario
Welcome to luxury living in this Penthouse unit at Gordon Square. This 3 bedroom unit is a rare find! From the moment you enter you'll enjoy a sun filled space. The kitchen offers plenty of cabinets, upgraded stainless steel appliances (fridge new in 2025), quartz counter tops and a spacious island. There are sliding doors out to the wrap around patio. The living and dining areas offer lots of room to accommodate family gatherings. The primary suite has his and hers walk in closets and a 5 piece ensuite featuring 2 sinks, a stand up shower, separate soaker tub and heated floors. There are also two additional bedrooms with spacious closets. The full laundry room has lots of space for storage and a folding table. The breathtaking panoramic views are some of best in the city with absolutely stunning sunsets. This suite comes with two side by side parking spaces and a large storage locker located on the second floor. Gordon Square offers fantastic amenities including a 13th floor lounge with pool table, guest suite,golf simulator, full gym and underground parking. Just steps from shopping, banks, restaurants, LCBO, movie theatre, scenic trails, Preservation Park, and the new south end community centre.Just a short drive to the 401 for easy commuting. Don't miss your chance to call this condo your home. (id:42776)
RE/MAX Real Estate Centre Inc
13 Jonathan Crescent
South Bruce, Ontario
This less-than-1-year-old bungalow in Mildmay offers a perfect blend of comfort and quality. With 2 bedrooms on the main floor and 2 more downstairs, there's space for the whole family or visiting guests. The primary suite features its own full ensuite, and there's another full bath on each level. The open-concept main living area with its vaulted ceilings is filled with natural light and finished with quality touches throughout. Step outside from the dining area onto a back deck that overlooks peaceful farmers' fields, or enjoy the walkout basement leading to a lower patio - ideal for quiet mornings or evening get-togethers. The attached 2-car garage adds everyday convenience, and with Bruce Power just 40 minutes away, this home is a great fit for commuters looking to enjoy small-town living. (id:42776)
Royal LePage Rcr Realty
275 Green Gate Boulevard
Cambridge, Ontario
Welcome to 275 Green Gate Blvd.! This home is to be built modern by Terra View Homes. The home will be Net Zero Ready and is located within Moffat Creek in East Galt. This home is to be built on a walk out conservation lot featuring a double car garage, three generous bedrooms, 2 1/2 baths and 2327 sq ft beautifully finished. The open concept main floor features a gourmet kitchen with walk in pantry and large island as well as dining & great room which is perfect for hosting dinner parties and large gatherings of family and friends. Stay organized and keep the clutter away from the front entrance with an additional entryway from the garage with a two piece bathroom and a mud room. The outdoor space is a perfect oasis for kids to play, dogs to roam or gardeners to work with their hands. On the second floor of the home you will find an oversized primary suite with walk in closet and ensuite bathroom as well as two additional spacious bedrooms, an office space, a full bathroom and laundry. The basement will be roughed in for a future basement apartment which makes this home ideal for multigenerational living or as a mortgage helping income stream. Every amendity you could desire is nearby including trails, restaurants, grocery stores and shopping! All current promotions are reflected in the price of this home. (id:42776)
Keller Williams Home Group Realty
16 Darnell Road
Guelph, Ontario
Here's the kind of listing buyers wait for because it gives you options instead of excuses. 16 Darnell Rd delivers a move in ready main home with three bedrooms and two and a half bathrooms, plus a legal accessory apartment in the basement with one plus one bedrooms, creating serious flexibility for today and tomorrow. Upstairs and on the main level, the layout is practical and comfortable with space that works for families, professionals, and anyone who wants a home that lives well. The legal basement suite opens the door for multi generational living, an in law setup, a mortgage helper to offset monthly costs, or a smart investment angle for buyers thinking about University of Guelph demand from students and parents alike. The basement apartment was legalized with electrical and plumbing inspected, and the City letter confirming legalization is available in the supplements dated August 2024. Recent updates include a brand new roof installed November 2025, new countertops in the powder room and upstairs main bathroom completed October 2025, a new built in microwave and range installed December 2025, and new upstairs carpeting completed August 2024. Main floor and upstairs repainted October 2025. Location wise, you're in Guelph's sought after South End with quick access to the Hanlon Expressway for commuters, the Kortright Woods trail system, the University of Guelph, and everyday convenience close by including grocery stores, Walmart, Stone Road Mall, and an excellent mix of restaurants and major amenities. If you want a home that gives you lifestyle, location, and a legal suite that expands your possibilities, this one belongs on your short list. (id:42776)
Real Broker Ontario Ltd.
Real Broker Ontario Ltd
88 Nelson Street W
Meaford, Ontario
This charming red brick centennial home is perfectly positioned in the heart of Meaford, offering an exceptional walkable lifestyle just steps to local shops, restaurants, Meaford Hall, the library, parks, the harbour, Georgian Bay, the community centre, and the hospital. Inside, an open-concept feel allows for easy entertaining, highlighted by a stunning great room with vaulted ceilings and a cozy gas fireplace. The recently updated kitchen features quartz countertops and brand-new stainless steel appliances from December 2025, seamlessly connecting to the main living spaces. Thoughtfully designed for flexibility and convenience, the home offers main-floor living with the option for a primary bedroom on either the main or second floor, featuring custom built-ins added in 2024 in the main-floor primary bedroom, a main-floor laundry upgrade completed in 2024, and beautifully updated designer-style bathrooms on both levels. Rich in character, the home showcases pieces of Meaford history with Knight's hardwood flooring throughout the main floor and original theatre seating from the historic Meaford Hall. Outside, enjoy morning coffee on the covered front verandah or relax in the private hot tub within the fully fenced backyard. A rare double-wide lot provides a detached garage, ample parking, and a large custom-finished concrete driveway extending to a back patio surrounded by perennial gardens, a large vegetable garden, mature trees, fire-pit and a charming bunkie getaway. Numerous recent improvements, including custom milled Muskoka wood siding completed in November 2025 and many windows and doors replaced within the last 10 years, make this a truly special offering where classic craftsmanship is paired with today's comforts. (id:42776)
Exp Realty
217 Victoria Road S
Guelph, Ontario
Charming Circa 1912 home in the heart of the downtown core. This home has been beautifully renovated throughout, offering an open concept main level with a gourmet style kitchen, that includes timeless white cabinetry, sleek stainless steel appliances, butcher block counter top, and a casual breakfast bar...plus eye catching exposed brick. Original hardwood flooring flows seamlessly through the dining area, and in to the cozy living room, filled with streams of natural light. Upstairs, 3 generous sized bedrooms are perfect for a growing family, and an updated bath tops off this incredible home. Outdoors, relax on your private deck, with a fully fenced yard, ideal for the kids at play. Just steps to Eramosa River Park, you can take in a volleyball game, paddle downstream in your kayak, or simply enjoy nature, with the walking trails that surround this fantastic area! (id:42776)
RE/MAX Real Estate Centre Inc
172 North Street N
Grey Highlands, Ontario
There is a sense of peace and tranquility that washes over you at 172 North Street. It's not just the quality and intention of the space or the way the home is thoughtfully positioned on the land-it's the feeling that life naturally slows here. Mature trees, curated gardens, and open skies create a setting that feels both purposeful and effortlessly calm. Mornings unfold quietly with coffee on the deck, birdsong in the background, and views of a backyard that feels private, grounded, and alive with the seasons.Inside, the home supports connection without feeling crowded. The open-concept main floor invites shared meals, relaxed conversations, and everyday moments that linger longer than expected. The kitchen becomes a gathering place, equally comfortable for family routines or hosting friends. Three Main-floor bedrooms offer comfort and ease, while the primary suite with direct access to the main floor bathroom feels like a personal retreat at day's end.The lower level introduces a different rhythm, warm, welcoming, and incredibly versatile. For the current owners, its licensed hosted short-term stay accommodation offering an open concept family room, Kitchen and dining room, two large bedrooms and a 4-piece bathroom. This space has provided a welcomed second income stream, seamlessly integrated into the home without disrupting daily life. For a future owner, that same opportunity remains, whether as supplemental income, a guest retreat, or space for extended family. The fireplace anchors the room, making evenings feel cozy and unhurried. Life in Eugenia is defined by Bruce Trail hikes, Beaver River paddling, Lake Eugenia swimming, fishing and boating, while skiers enjoy everything the Beaver Valley Ski Club offers. Nearby amenities and neighbouring communities stay close and convenient. This home delivers balance: privacy without isolation, flexibility without pressure, and a lifestyle that feels intentional and deeply restorative. (id:42776)
Exp Realty
4-10 Conrad Drive
Bluewater, Ontario
Welcome to this beautifully cared-for bungalow in the quiet, private community of Stone Meadows, thoughtfully built by Oke Woodsmith. Just five minutes from the sandy shores of St. Joseph and within easy reach of Bayfield, Grand Bend, and Exeter, this home offers the perfect blend of relaxed small-town living and Lake Huron accessibility. The bright, open-concept layout features hardwood floors throughout, a spacious kitchen with stainless steel appliances and centre island, plus in-floor heating, a natural gas fireplace, and ductless A/C. The primary bedroom offers double closets and a cheater 4 piece ensuite bathroom. Enjoy outdoor living with a private back deck and covered front porch. A double-car garage and interlocking brick driveway provide excellent curb appeal and added convenience. The low-maintenance lifestyle is enhanced by affordable condo fees of just $420/month, covering landscaping, snow removal, exterior building maintenance, building insurance, and full access to the clubhouse - perfect for hosting family gatherings at no extra cost. Located within walking distance to downtown Zurich, you will enjoy nearby parks, a library, arena, ball diamond, cafes, shops, and the added convenience of a doctor's office, dental clinic and pharmacy. If you're seeking a peaceful, affordable lifestyle close to the lake, this is a wonderful opportunity in a welcoming community. (id:42776)
RE/MAX Reliable Realty Inc
221 - 5317 Upper Middle Road
Burlington, Ontario
**3 MONTHS of PRE-PAID CONDO FEES** Move in and enjoy a payment holiday or put this toward your mortgage! LIFESTYLE & LOCATION! This bright and spacious 1-BEDROOM + DEN suite offers the perfect blend of modern comfort and convenience in the heart of the Orchard Park Community. The OPEN CONCEPT CARPET FREE layout features a SLEEK KITCHEN equipped with stainless steel appliances and a functional breakfast bar, perfect for casual dining or entertaining. The DEN is a true multipurpose space, roomy enough for a dedicated HOME OFFICE or perhaps a QUIET NURSERY. No need to sacrifice closet space here because this primary bedroom features a LARGE WALK IN CLOSET with ample storage. PREMIUM PERKS: This unit includes a rare, UNDERGROUND CORNER PARKING SPOT meaning more space and fewer door dings. EV CHARGERS PERMITTED. .Storage is a breeze with a large, HEATED LOCKER conveniently located just across the hall from your front door. ROOFTOP PATIO, PUTTING GREEN, GYM AND PARTY ROOM. UNBEATABLE LOCATION: Look off your balcony to Bronte Creek Prov Park, minutes to Twelve Mile Trail, Orchard Community Park and all levels of schools are walkable. Mornings are a breeze with a cafe across the road. HEAT, AC AND WATER INCLUDED IN CONDO FEES. (id:42776)
Royal LePage Royal City Realty
48 Northland Drive
Midland, Ontario
A great opportunity to downsize your home and move into this clean and comfortable mobile home in Midland. Located in Smith's Camp, a community on the shores of Little Lake, this two bedroom home has an open concept layout with updated flooring throughout. Everything is on one level. Easy access to walk the trails of Little Lake Park, access to public transportation at the entrance, and a walking trail to Walmart. This location features plenty of outdoor living space as well, plus two storage sheds. Gas heat. Don't miss out. (id:42776)
Team Hawke Realty
28 Autumn Drive
Wasaga Beach, Ontario
Welcome to 28 Autumn Drive in the Villas of Upper Wasaga, built by Baycliffe Communities, located in the highly sought-after Wasaga Sands neighbourhood. This never-lived-in, move-in-ready freehold townhome offers modern comfort, low-maintenance living, and easy access to everything Wasaga Beach has to offer. This beautifully finished Amber Model features 1,734 sq. ft. of thoughtfully designed living space, making it ideal for full-time living, a weekend escape, or a smart investment. The bright main level showcases 9-foot ceilings, wide-plank engineered hardwood flooring, and a solid oak staircase with elegant wrought-iron spindles, creating a clean, contemporary feel throughout. The upgraded kitchen is designed for both everyday living and entertaining, featuring quartz countertops, soft-close shaker cabinetry with glass uppers, and an oversized island that anchors the open-concept layout. The space flows effortlessly into the dining and living areas, filled with natural light. Upstairs, the primary suite offers a walk-in closet and a private 4-piece ensuite with double sinks and a tiled shower. Two additional bedrooms, a full bathroom, and convenient upper-level laundry complete the second floor. The unfinished basement provides excellent storage or future finishing potential. Tarion warranty included. Ideally located close to schools, shopping, trails, and the world's longest freshwater beach, with Collingwood just 15 minutes away and Blue Mountain only 20 minutes, this home delivers the perfect balance of comfort, convenience, and lifestyle in one of Ontario's most desirable beach towns. (id:42776)
RE/MAX By The Bay Brokerage

