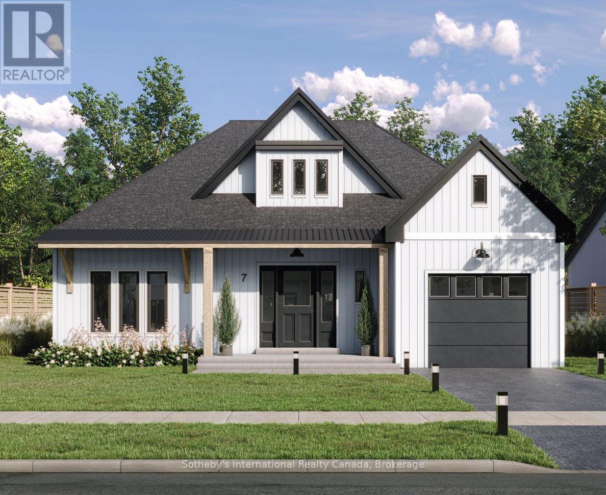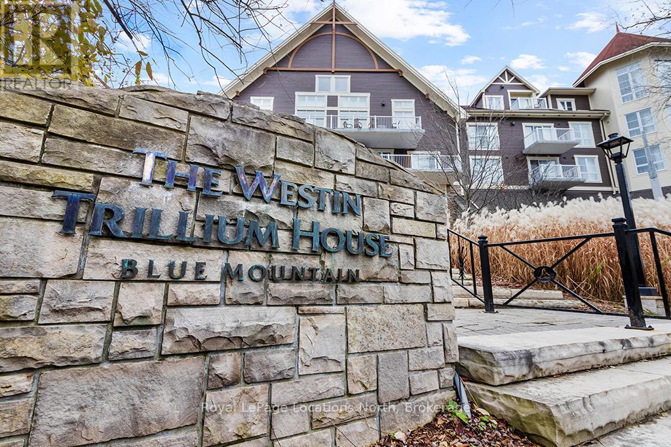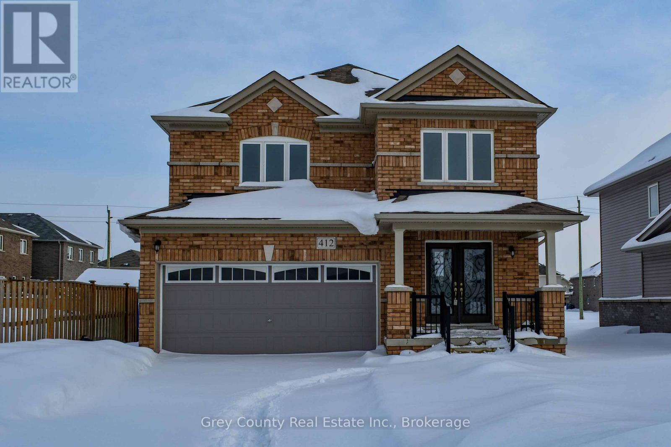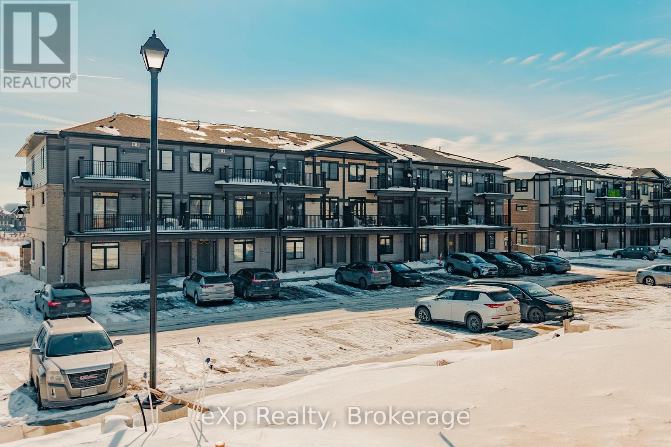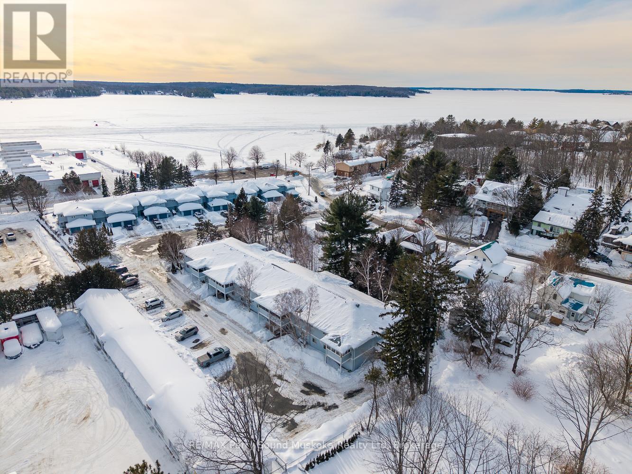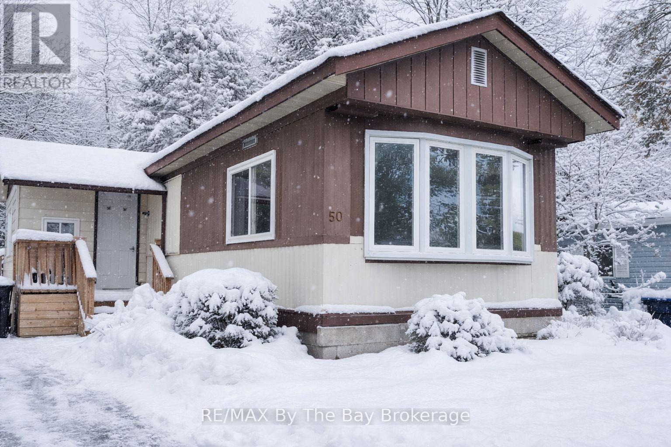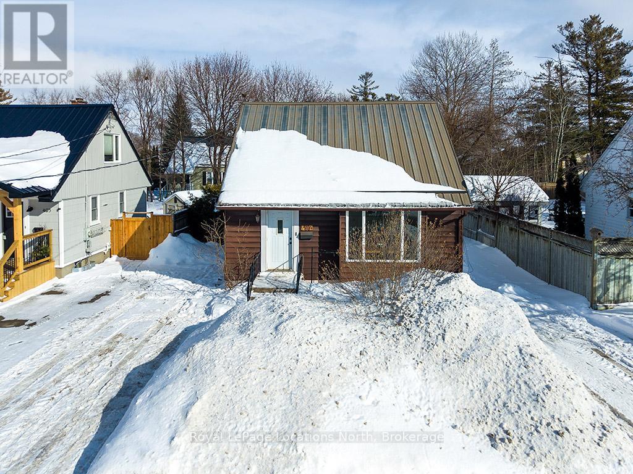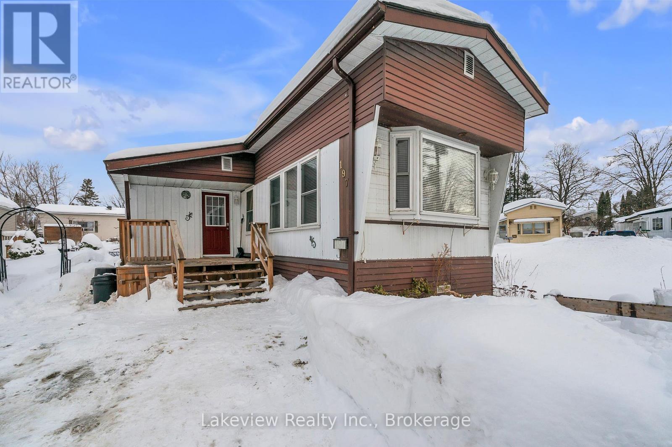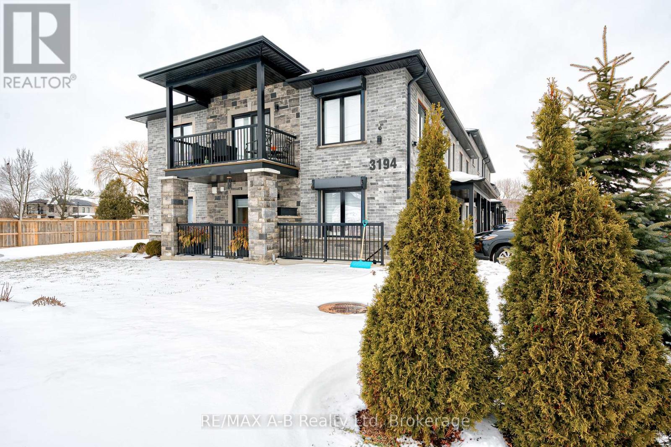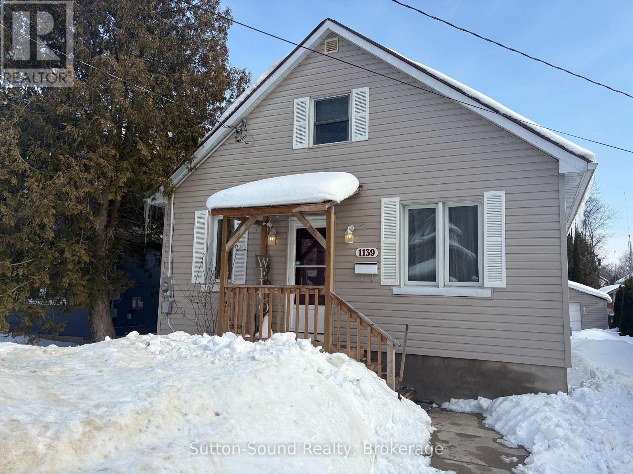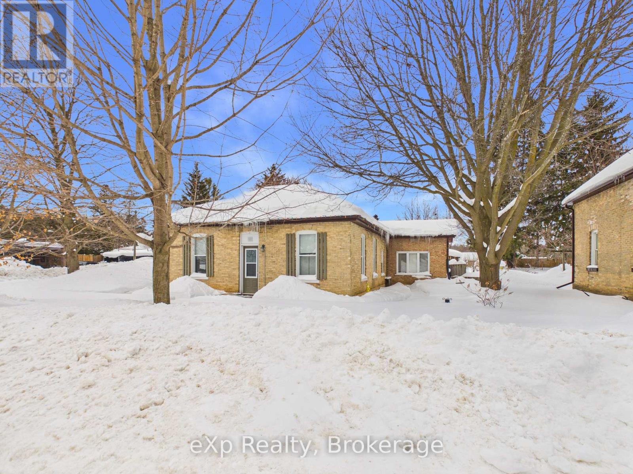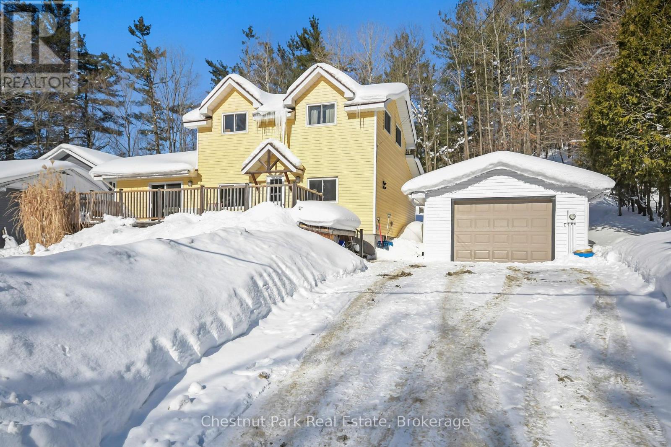152 Equality Drive
Meaford, Ontario
3 Bedrooms | Main-Level Primary Suite | 1,950 Sq. Ft. Above Grade | Bungaloft | Walkout Basement This thoughtfully designed bungaloft offers approximately 1,950 sq. ft. of finished living space above grade, blending the ease of main-floor living with the added flexibility of a loft and walkout lower level.The main level features a private primary suite with a well-appointed ensuite, providing comfort and convenience. The open-concept kitchen, dining, and living area serves as the focal point of the home - bright, functional, and ideal for both everyday living and entertaining. Nine-foot ceilings and 8-foot doors enhance the sense of space, while a loft skylight brings additional natural light into the home.The kitchen is appointed with custom thin-shaker, three-tone cabinetry, a built-in pantry, and an impressive 4' x 8' island. Wide-plank white oak flooring and high-end Italian tile add warmth, texture, and durability throughout.Upstairs, the loft offers exceptional versatility with additional bedroom space, a full bathroom, and a secondary living area or home office - well-suited for guests or multi-generational living.The unfinished walkout basement provides outstanding future development potential, with ample room for additional bedrooms, recreation space, or in-law capability (subject to approvals). Walkout access allows for increased natural light and direct connection to the backyard. A covered front porch and elevated rear deck further extend the living space outdoors.Currently under construction with anticipated completion in mid-March, this home is being offered for a limited time prior to closing. Progress photos will be updated as construction advances.Located in Meaford, just minutes from Georgian Bay, scenic trails, and the vibrant downtown core, this property presents an opportunity to enjoy four-season living in one of Grey County's most sought-after communities. (id:42776)
Sotheby's International Realty Canada
436 - 220 Gord Canning Drive
Blue Mountains, Ontario
This beautifully refurbished one-bedroom suite at the Westin Trillium House, Blue Mountain offers serene Mill Pond views and a private balcony-an ideal four-season cottage alternative. Fully furnished and turn-key, the suite features a kitchenette, dining area, gas fireplace, and a pull-out sofa for added sleeping capacity. Owners enjoy access to premium Westin amenities including valet parking, a year-round outdoor pool and hot tub, sauna, fitness center, and pet-friendly accommodations. In-room dining is available from the renowned Oliver & Bonacini restaurant located in the lobby, with additional dining, shopping, and entertainment just steps away in Blue Mountain Village. Enjoy year-round activities, festivals, and breathtaking surroundings right outside your door, including the tranquil Village Mill Pond, vibrant ski hills and scenic trails, leisure lifestyle shops, restaurants, cafés, grocery, spa services, golfing, and mountain biking. A short drive brings you to the private beach, Scenic Caves, downtown Collingwood, Georgian Bay, local marinas, and the famous sandy shores of Wasaga Beach. Ownership includes participation in a professionally managed rental program through Blue Mountain Resorts, offering income potential while allowing for personal use. Additional conveniences include a private owners' ski locker, bike storage, and all-inclusive condo fees covering utilities and insurance.HST is applicable to the purchase price but may be deferred. BMVA fees apply, including a one-time membership fee of 2% + HST of the purchase price and an annual fee of $1.08 + HST per square foot. (id:42776)
Royal LePage Locations North
412 Hagan Street E
Southgate, Ontario
Welcome to 412 Hagan Street in the welcoming community of Dundalk. Built in 2018, this well-constructed all-brick, four-bedroom home offers a bright and functional layout designed to support comfortable, everyday living. The main floor welcomes you with a practical front entry that opens into a sun-filled living room, where large windows create an airy and inviting space. From here, the home flows naturally into a formal dining area-ideal for family meals or entertaining guests. The spacious kitchen is the heart of the home, featuring a centre island, ample cupboard and counter space, and a patio door with the potential for a rear deck overlooking the deep backyard, perfect for summer barbecues, play space, or future landscaping ideas. Additional main-level features include an attached double garage, a convenient two-piece powder room, and centrally located basement access for added functionality. Upstairs, you'll find three generously sized bedrooms, a full four-piece bathroom, and a private primary suite complete with a large walk-in closet and a luxurious five-piece ensuite offering both comfort and privacy. The full, unfinished basement provides excellent flexibility, with plenty of room to create additional living space, a home gym, or a recreation area to suit your family's needs. A solid, move-in-ready home offering space, comfort, and future potential- 412 Hagan Street is an excellent opportunity in a growing community. (id:42776)
Grey County Real Estate Inc.
106 Lomond Lane
Kitchener, Ontario
Welcome to Wallaceton, where modern living meets community charm. This stylish stacked townhouse offers over 1,000 sq. ft. of thoughtfully designed space. With open-concept flow and upgraded finishes, its the perfect blend of comfort and contemporary design. On the main level, sunlight fills the spacious great room ideal for relaxing or entertaining. The sleek kitchen features stainless steel appliances and an oversized breakfast island that brings people together. A convenient 2-piece bath and in-suite laundry complete this level. Step outside to a large balcony and enjoy fresh air at any time of day. Upstairs, retreat to the primary bedroom with its own 3-piece ensuite and a private balcony, the perfect spot for morning coffee or evening wine. A second bedroom and a 4-piece bath provide flexibility for family, guests, or a home office. Set in the heart of Wallaceton, you'll love being steps from RBJ Schlegel Park one of Kitchener's premier recreation destinations with sports fields, walking trails, and year-round activities. The neighbourhood blends tree-lined streets, playgrounds, and community greenspace with the everyday convenience of nearby shops, restaurants, and top-rated schools. With two balconies, a modern design, and a location that offers both lifestyle and convenience, this home is move-in ready for its next chapter. Don't miss this opportunity to own in one of Kitchener's most sought-after communities book your showing today! (id:42776)
Exp Realty
212 - 1 Georgian Bay Avenue
Parry Sound, Ontario
This bright one-bedroom condo offers an economical opportunity to own a property just steps from the waterfront of beautiful Georgian Bay. Enjoy morning coffee or an evening glass of wine from your private balcony, with fresh bay air just outside your door. The unit includes one outdoor parking space, plus access to a convenient on-site laundry room in the building. Location is everything - and this one delivers. You're just steps to the town beach, public boat launch, children's playground, and the scenic waterfront fitness trail that stretches along the shoreline. Whether you enjoy boating, fishing, kayaking, or simply walking along the water, Georgian Bay offers four-season recreation right at your doorstep. Perfect for first-time buyers, downsizers, investors, or anyone looking for a low-maintenance lifestyle close to nature and town amenities. NOTE: this is a PET FRIENDLY condo building and it is a NON smoking building. (id:42776)
RE/MAX Parry Sound Muskoka Realty Ltd
50 Georgian Glen Drive
Wasaga Beach, Ontario
This two bedroom, one bath modular home offers a bright open-concept kitchen and living area designed for comfortable everyday living and easy entertaining. There is a small front deck which is perfect for morning coffee or relaxing at the end of the day, while a second, more private deck off the den provides additional outdoor living space. The versatile den can serve as a home office, craft room, or mudroom to suit your lifestyle. A storage shed at the rear of the property adds convenient space for tools, outdoor equipment, and seasonal items. Ideally situated within walking distance to shops and restaurants, this home provides easy access to daily amenities in a convenient location. Monthly Costs: Rent $751.74, Lot Tax $26.74, Structure Tax $17.12. Total Monthly $795.60.Some photos have been virtually staged. (id:42776)
RE/MAX By The Bay Brokerage
497 Maple Street
Collingwood, Ontario
Welcome to 497 Maple Street in the heart of Collingwood - a charming, move-in-ready home in an ideal family-friendly location! Perfectly situated close to both elementary and secondary schools, this well-maintained property offers the space, flexibility, and convenience. Step inside to find a bright and functional layout featuring am open concept kitchen/living room, and a main floor bedroom. Upstairs, you'll find two additional bedrooms, including one with an adorable reading nook, perfect for curling up with a good book or creating a cozy kids' retreat.The fully finished basement adds fantastic additional living space, complete with a lovely family room plus a versatile den/office perfect for working from home, entertaining, or creating a playroom. Outside, enjoy a partly enclosed backyard with useful outbuildings for storage or hobbies. Two separate driveways provide ample parking for family and guests alike - a rare and practical feature.Spacious, versatile, and ideally located - just move in and enjoy everything this wonderful home has to offer! (id:42776)
Royal LePage Locations North
197 Cree Lane S
Orillia, Ontario
Welcome to 197 Cree Lane in Lakeside Estates - a bright , well-maintained 3-bedroom mobile home offering approximately 800 sq. ft. of comfortable living space on a quiet dead-end street. The third bedroom could could be used as family room or den as its adjacent to patio doors to side private yard. This home has been freshly painted throughout and features new flooring in the kitchen, laundry room , bathroom and front entrance vestibule, giving it a clean, updated feel. The front entrance is generously sized (approx. 5.5' x 8') - large enough to accommodate a church bench for easy boot removal - and includes a closet, additional storage space, and coat hooks for added convenience.The kitchen has plenty of cabinets & room for kitchen table or island for additional counter space and/or sharing a coffee . Kitchen appliance includes stove, fridge and microwave . The home also includes a clothes washer and dryer, making it fully functional and move-in ready. A gable roof was added several years ago, enhancing both curb appeal and long-term durability. Off the hallway near the end bedroom, sliding patio doors lead to a very private ground-level sitting area - perfect for a BBQ and patio gas table for summer outdoor dining & entertaining At the front of the home, enjoy a covered sitting area and an 8.4' x 9.3' front deck ideal for morning coffee or relaxing evenings. The property also includes a storage 8'x10' shed and a nicely landscaped private yard. Located less than a block from Lake Simcoe and beautiful Kitchener Park, you'll have immediate access to modern children activity playgrounds, soccer fields, baseball diamonds, and waterfront beach area to skip some stones- or swim, a fantastic setting for families or retirees alike. Affordable living in a peaceful lakeside community - move in ready don't miss this opportunity.This fee includes: Lot Lease, Water/Sewer charges, Garbage Pick up, Snow Removal from Streets. All offers must be conditional on Park Approval. (id:42776)
Lakeview Realty Inc.
7 - 3194 Vivian Line 37
Stratford, Ontario
This easy-living 2-bedroom, 2-bathroom, two-storey loft-style condo offers stylish upgrades and modern comfort throughout. The bright, open-concept main floor features 16-foot ceilings and large windows that fill the space with natural light. Upgrades include stainless steel appliances, a kitchen island, in-suite laundry with a full-size stackable washer and dryer, central air conditioning, and an energy-efficient tankless hot water heater. This unit also includes a 6' x 12' storage locker and TWO dedicated parking spaces conveniently located right outside your door.Relax with your morning coffee on the cozy balcony. Ideally located close to shopping, parks, the Stratford Country Club, and offering easy highway access, this property is also a fantastic investment opportunity. Don't miss your chance to own this beautiful home - book your showing today! (id:42776)
RE/MAX A-B Realty Ltd
1139 4th Avenue W
Owen Sound, Ontario
4-bedroom, 1.5-bathroom home offering approximately 1,200 sq ft of comfortable living space in a sought-after central location. This inviting property features a beautifully updated kitchen (2024), perfect for family meals and entertaining. The spacious family room flows seamlessly onto the back deck-ideal for relaxing or hosting guests-while an additional living room on the main level provides even more space to gather.The main floor offers two bedrooms and a full bathroom, with two additional bedrooms upstairs plus a refreshed 2-piece bathroom (2023). The lower level has been spray-foamed and finished, creating valuable bonus living space-perfect for a home office, guest room, or cozy retreat-along with a workshop area.Outside, enjoy a double-wide driveway with ample parking, new siding (2020), garage shingles replaced in 2022, and beautifully landscaped grounds. Ideally located just minutes from Kelso Beach, downtown shops, and local schools, this move-in-ready home offers both lifestyle and convenience. Pride of ownership is evident throughout-an excellent opportunity for families, first-time buyers, or anyone looking to settle into a welcoming neighbourhood. (id:42776)
Sutton-Sound Realty
110 Amelia St. Street
Brockton, Ontario
Looking for an affordable bungalow in Walkerton close to downtown amenities? Welcome to 110 Amelia Street. A charming 3 bedroom, 1 bathroom brick home sitting proudly on a generous 66.06 x 82.59 corner lot in a family oriented neighbourhood just steps from everything that makes Walkerton special.Built in 1910, this well maintained one level home blends character and practicality. The exterior features classic brick with board and batten accents, mature trees, a private patio area perfect for summer evenings, and a storage shed for added functionality. The yard is tucked into a quiet residential pocket ideal for retirees, first time buyers, or investors seeking an entry level Bruce County property.Inside, you will find approximately 1,000 square feet of main level living with three bedrooms and a full bathroom all on one floor. The partial unfinished basement provides additional storage space. Forced air gas heating ensures efficient comfort through Ontario winters. The roof was replaced in 2015 offering added peace of mind.Location matters,this home is walking distance to downtown Walkerton, Foodland grocery store, the Walkerton Arena, the Horse Palace, and close to Lobby's Park and the ball diamonds. Enjoy small town living with convenient access to parks, recreation, and local shops without needing to drive across town. Whether you are downsizing in Walkerton, buying your first home in Bruce County, or adding a rental property near downtown amenities, 110 Amelia Street offers value, location, and long term potential at $399,900. (id:42776)
Exp Realty
12 Ferndale Road
Muskoka Lakes, Ontario
Welcome to 12 Ferndale Road in the heart of Port Carling, where location and lifestyle come together. Just steps from the town's best restaurants, boutique shops, parks, marina, and waterfront, this property offers the ultimate walkable Muskoka experience. This 4-bedroom, 2.5-bathroom home is a wonderful opportunity for a family looking to settle into one of Muskoka's most loved communities. The large front deck provides plenty of room for outdoor dining, relaxing, and summer BBQs. Out back, you'll find a beautiful backyard with a peaceful wooded view, creating a private setting to unwind. A detached garage and paved driveway add convenience and practicality year-round. With great bones, an unbeatable location, and room to bring your own vision and updates, this Port Carling home is ready for its next chapter. (id:42776)
Chestnut Park Real Estate

