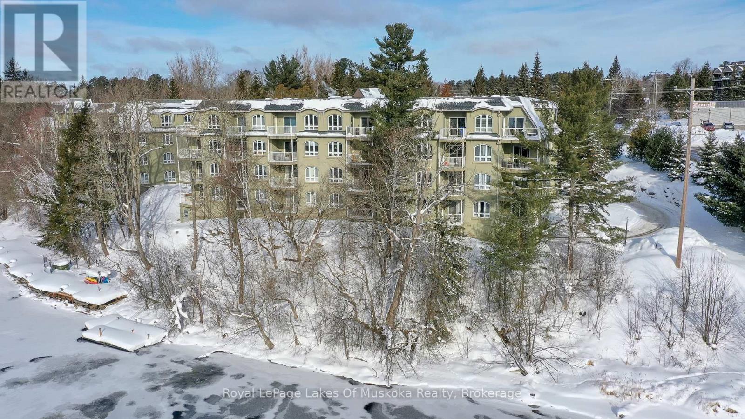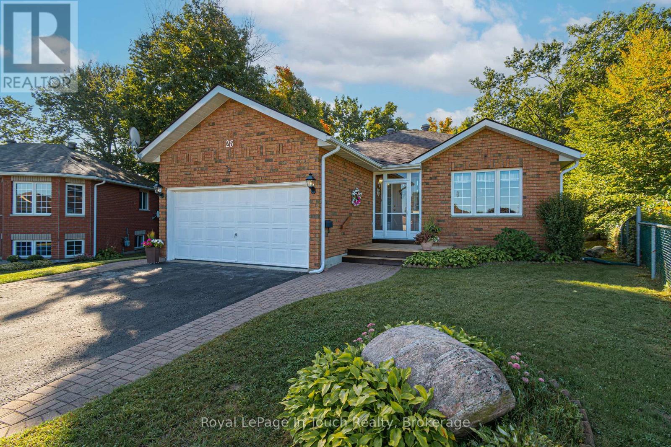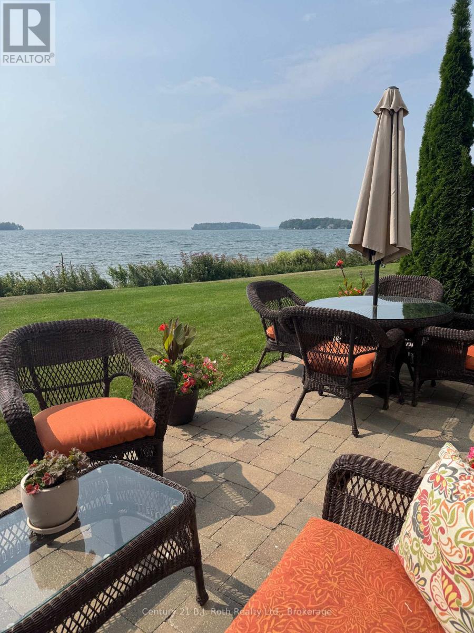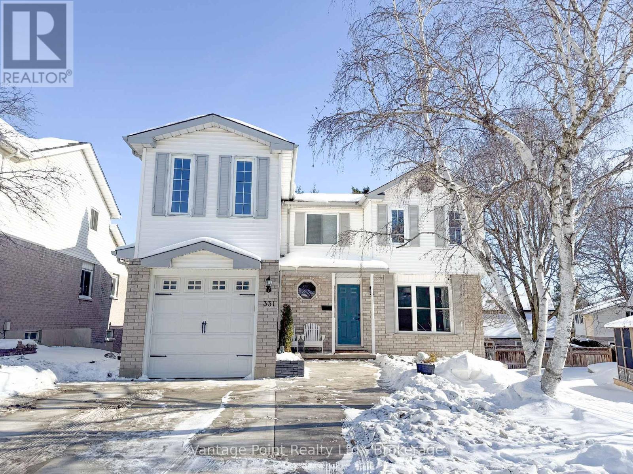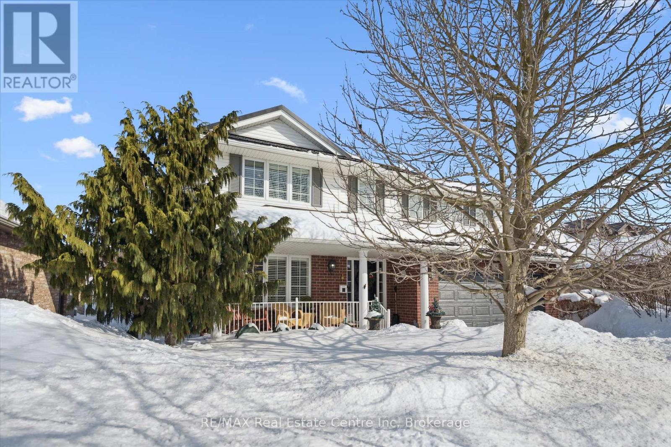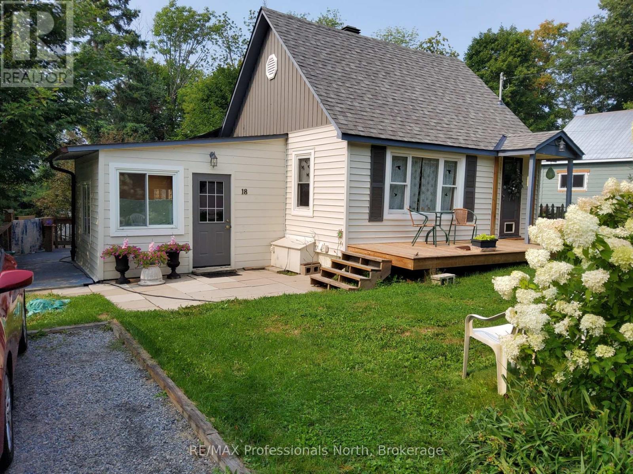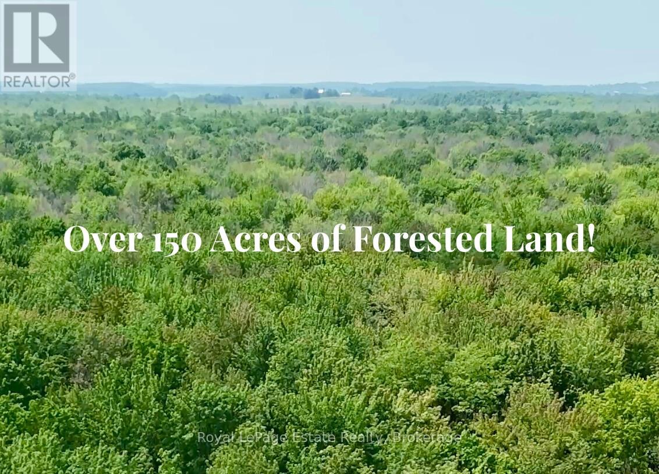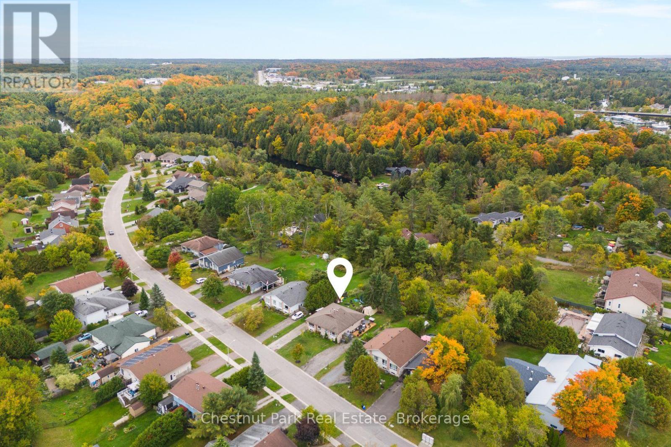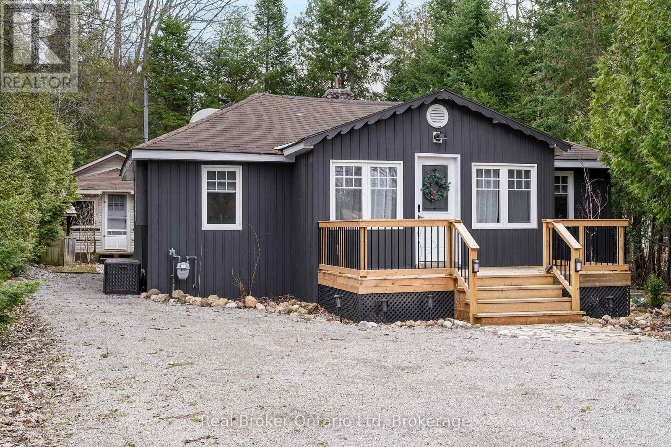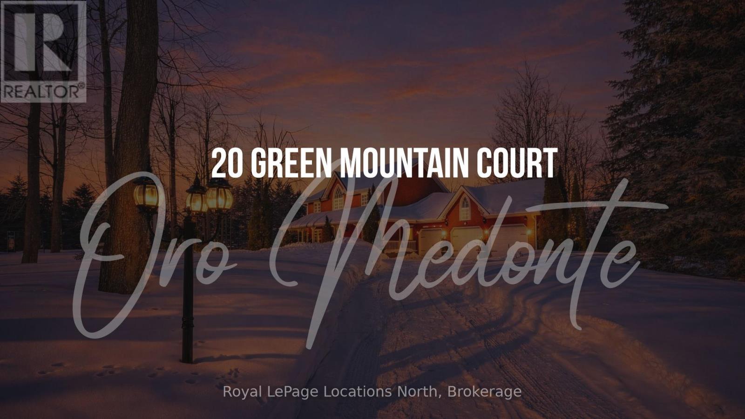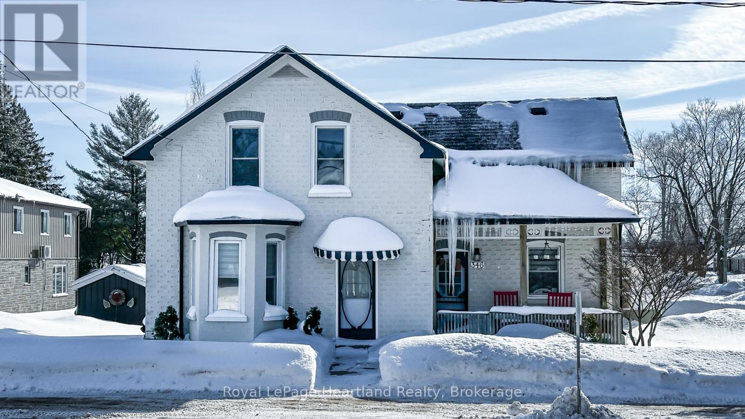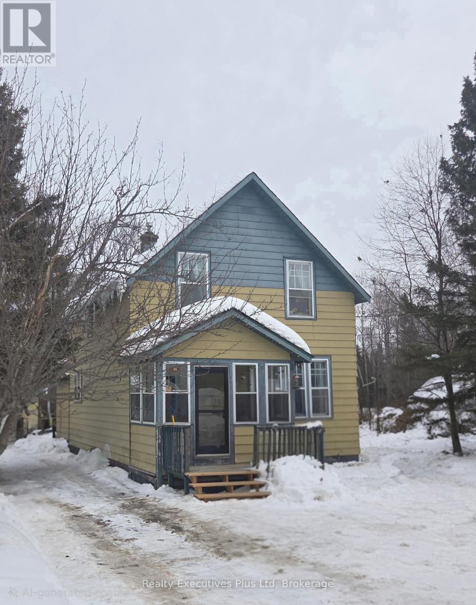207 - 31 Dairy Lane
Huntsville, Ontario
Muskoka Riverfront condo featuring 1 bedroom and a spacious den with an oversized closet and patio access. This condo provides a sunlit, spacious open floor plan with large windows and elevated views facing into trees from the primary bedroom and living space. The open air balcony is a great spot to enjoy your morning coffee, meals or a relaxing glass of wine. Algonquin landing is set directly on the Muskoka River allowing residents to utilize the shared dock to relax and revel in the riverfront vistas and watch the boats meandering slowly by on Huntsville's 40 mile boating system. Professionally landscaped gardens on treed grounds all a short stroll from downtown Huntsville and all the amenities you crave. The Algonquin Landing development has only 2 buildings and is the only waterfront condo building featuring underground parking in Huntsville. Very short walk to access Hunters Bay trail that provides a fantastic place to walk with scenic views and sandy shorelines. The building has a lovely sense of community and has a warm and friendly atmosphere. You can bring your furry friends with you, up to two dogs or cats with a weight restriction of each pet of 25lbs. Comfortable luxurious waterfront living without the worry and work of exterior maintenance. The building has been kept in fantastic condition with new shingles in 2021, underground parking garage floor redone, and exterior freshening including updated balcony. Historic downtown Huntsville, a sought after area to live featuring a live theatre, unique downtown, fabulous restaurants, art galleries, golf courses, alpine/Nordic skiing, walking trails, sport courts, and state of the art hospital. (id:42776)
Royal LePage Lakes Of Muskoka Realty
28 Charles Street
Penetanguishene, Ontario
Welcome to 28 Charles Street, a move-in ready home that exudes pride of ownership. This all-brick residence features 2+2 bedrooms, 2 baths, and a fully finished basement, offering generous space for living and entertaining. Nestled on a quiet street adjacent to a park, this home sits next to an active adult lifestyle community that emphasizes comfort and community, you can join the clubhouse with pool for a fee. Key highlights: 2 bedrooms on the main level plus 2 additional bedrooms in the finished basement, 2 full bathrooms for convenience and privacy Full finished basement offering versatile living space (additional family room, guest area, or hobby room) All-brick construction for durability and timeless curb appeal. Prime location near parks, library, and the Kings Wharf Theatre, Proximity to arena activities, grocery shopping, golf, pickleball courts, and scenic bike trails. Easy access to Georgian Bays natural beauty and outdoor recreation. An engaging active lifestyle community with amenities and events for all ages. Nearby parks, trails, and cultural venues to enrich your daily routine. Don"t miss out, book your viewing today and discover what makes 28 Charles Street a wonderful place to call home." (id:42776)
Royal LePage In Touch Realty
Ls04 - 90 Orchard Point Road
Orillia, Ontario
WATERFRONT WALKOUT CONDO WITH PANORAMIC VIEWS, JUST STEPS TO THE WATER. Welcome to waterfront lifestyle at its finest. This ground floor, elegantly appointed 1,262 sq ft condo is perfectly positioned, offering spectacular southwest views from your principal rooms and your 166 sq ft ultra private terrace for year-round enjoyment on Lake Simcoe. Step inside to find a bright large open concept layout with soaring 10-foot ceilings, a high end gas fireplace, and wall to wall windows with motorized blinds, patio doors with phantom screens. The spacious great room flows seamlessly into an upgraded chefs kitchen, featuring premium appliances, elegant finishes, and ample space, perfect for entertaining or simply enjoying the view while you cook. The grand primary bedroom offers the ultimate retreat, complete with its own spa inspired bathroom, and a second full bathroom includes an oversized shower. The generous den provides flexible space for a second bedroom, home office, creative studio or a guest room. Step out onto your oversized, ultra-private terrace and take in the stunning sunsets or your morning coffee with nothing but lake views and fresh air. This condo also comes with the added value of two underground parking spaces, just mere steps away and full access to exceptional resort-style amenities: a sparkling outdoor pool, hot tub, fitness centre, sauna, billiards, table tennis, rooftop lounge, library, hobby room, and elegant party space with BBQs. Hosting overnight guests? A private guest suite is available too. With beautifully landscaped grounds, a quiet shoreline, and dock rentals just steps away, this is lakeside living at its most refined. Located just 10 minutes from downtown Orillia and Casino Rama, and only 1 hour and 15 minutes from the GTA, this property is perfect as a full-time residence, summer home, or weekend escape. Come experience a lifestyle where every day feels like a getaway. (id:42776)
Century 21 B.j. Roth Realty Ltd.
Century 21 First Canadian Corp
331 Morrison Road
Kitchener, Ontario
Welcome to this beautifully maintained family home in a peaceful, quiet neighborhood with excellent nearby amenities. Top-rated schools are close by, making it ideal for families, while nature enthusiasts will love the proximity to the scenic Grand River Trail for walking or biking, nearby Chicopee Park for outdoor fun, and easy access to a local ski hill for winter adventures. Just 5 minutes from the 401, commuting is effortless. This charming residence features a roof topped with durable 50-year shingles, a professionally installed concrete driveway, and thoughtful front landscaping that enhances its inviting curb appeal. Step inside to an inviting updated kitchen featuring rich hardwood cabinetry and sleek Corian countertops, perfect for everyday meals or hosting. Cozy up by the gas fireplace in the living area and enjoy central air conditioning for ultimate comfort on hot summer days. The upstairs bathroom impresses with its stylish tiled shower surround, adding a touch of modern elegance and easy maintenance. Outside, entertain effortlessly on the large back deck, complete with two natural gas BBQ hookups for seamless grilling. Dive into the well-cared-for above-ground pool on hot summer days, then relax in the shaded yard with a mature apple tree and three productive garden beds. Practical perks include insulated under-deck storage for patio furniture and seasonal items. Don't miss this move-in-ready gem! (id:42776)
Vantage Point Realty Ltd.
99 Keating Drive
Centre Wellington, Ontario
Stunning Keating Custom Built 3500 sqft Show Home in the best location in all of Elora and a great price too. This beautifully finished four plus one bedroom and four bath two storey is completely showpiece finished. From the large primary bedroom with walk-in closet and spa like ensuite to the theatre style rec-Stunning Keating Custom Built Show Home in the best location in all of Elora. This beautifully finished four bedroom all with walk in closets plus an extra option bedroom and four bath two storey is completely showpiece finished. From the large primary bedroom with walk-in closet and spa like ensuite to the theatre style recroom the Keating master craftsmanship is abundant. The gourmet maple kitchen with gleaming granite counter tops and breakfast bar is balanced perfectly with the formal dining room and family room accented with french doors. The soaring ceilings of the great room and cozy full mantle fireplace picture frames the floor to ceiling windows pours in the sunshine to give you the feeling of HOME. Outdoor living is the true feature that can't be built like this! Three seasons enjoyed featuring a engineered covered composite deck but the true delight is the horticultural dream come true with Drimmie park as your back drop. Fully wrought iron fenced rear yard complete with all brick natural gas fire pit, storage shed and best of all your very own fully functional greenhouse to bring your passion of plants to life. Professionally finished basement has entertainment completed to the highest level. Whether it is playing billiards, mingling at the bar or taking in a movie on the entire wall screen projection HD TV theatre with room for the whole family there is something for everyone. Extreme high tech sounds system services the entire home or just one room, the choice is yours. Almost new Steel roof and 24 KW whole home generator just keeps the benefits coming. This is truely one of the best family homes Elora has to offer. (id:42776)
RE/MAX Real Estate Centre Inc
18 George Street
Huntsville, Ontario
Welcome to 18 George Street, a charming 3 bedroom, 1 bathroom bungalow situated in one of Huntsville's most well-established, family friendly neighbourhoods! Enter through the spacious 3-season sunroom, which is freshly updated and features gorgeous wood panelled accent walls. Inside, the main living room and dining area provides ample space for entertaining, with natural light filling the room. The kitchen is bright and cheerful, with plenty of cabinet storage space. A tiered, wraparound deck, leads to a lower backyard area - a great space for kids to play, or the family to gather around the campfire. All this on a large 62' x 133' lot. Walking distance to swimming at Avery Beach & Hunter's Bay walking trail, as well as dining and entertainment in Huntsville's downtown. A well-maintained family home in a highly sought after neighbourhood; ready for its next chapter. (id:42776)
RE/MAX Professionals North
Pt Lt 36 & Pt Lt 37 13 Concession
Arran-Elderslie, Ontario
Exclusive Stewardship Opportunity: Over 150 Acres of Forested Land! As the world grows louder and more developed, this acreage stands still. Presenting a unique opportunity to own a vast expanse of Canadian forest across two combined parcels. This is more than a land purchase; it is an exclusive stewardship opportunity for those who value the simple, enduring prestige of preserving nature. Wander through walking trails and share the landscape with flora and fauna as your only neighbors. Whether envisioned as a strategic carbon-offset investment, a private hunting retreat, or a long-term legacy holding, these approximately 156 acres offer the ultimate peace of mind for a conservation-minded owner. Located in Bruce County directly off the Grey Bruce Line, you'll enjoy an ideal balance of seclusion and regional connectivity; approximately 20 minutes from the amenities of Owen Sound and Sauble Beach, with Wiarton and Hanover within easy reach. One may explore potential long-term benefits of specialized land-use incentives on these environmentally protected lands and the possibilities for sustainable, low-impact enjoyment. Contact your REALTOR for more information. (id:42776)
Royal LePage Estate Realty
70 Milton Street
Bracebridge, Ontario
Welcome to 70 Milton Street, a charming semi-detached home ideally located close to downtown Bracebridge, the Wharf, and quick access to Highway 11. Situated on a flat, fully fenced lot with ample parking, this property offers a great opportunity to get into the market or downsize. Step inside to a bright and airy living room, highlighted by a newly installed electric fireplace finished with white shiplap, perfect for cozy evenings. The main level features 2 bedrooms + den/office and 1 full bath, with a split entrance design. Downstairs unfinished laundry/storage room that provides excellent space for organization or future expansion. The lower level extends your living area with a fabulous rec room and a second full bathroom and third bedroom, offering flexibility for family living, guests, or entertaining. Recent updates include a newer furnace and A/C, plus a new deck to enjoy outdoor living. Whether you're a first-time buyer looking to start your homeownership journey in Muskoka or seeking to downsize to a low-maintenance semi, this home is a fantastic opportunity. (id:42776)
Chestnut Park Real Estate
1071 Lawson Road
Tiny, Ontario
Motivated Sellers - Don't Miss This Opportunity! Welcome to the ultimate cottage retreat at 1071 Lawson Road in Woodland Beach. This unique property features two fully renovated cottages, offering incredible flexibility and value. The fully winterized main cottage is designed for comfortable year-round living or the perfect weekend escape, blending modern updates with cozy cottage charm. The separate 3-season bunkie, complete with new electric heat, is ideal for hosting guests, creating a private workspace, or generating additional rental income. Surrounded by nature and just minutes from Georgian Bay, this private retreat offers the perfect balance of relaxation, lifestyle, and investment potential. Turnkey opportunities like this are rare - book your showing today! (id:42776)
Real Broker Ontario Ltd
20 Green Mountain Court
Oro-Medonte, Ontario
Welcome to your own private retreat on 2.81 beautifully landscaped acres in the prestigious Simcoe Estates of Oro-Medonte. Nestled against a tranquil forest backdrop, this immaculate executive home offers 4+1 bedrooms and a professionally finished walkout basement-perfect for extended family or in-law living.Pride of ownership shines throughout. The property features award-winning landscaping, mature trees, and vibrant gardens that create a truly breathtaking setting. Tucked away on a quiet private court in one of the area's most desirable neighbourhoods, this home offers exceptional privacy and a peaceful, natural environment.Car enthusiasts and hobbyists will love the oversized 3-car garage, spanning more than 800 sq. ft. and accommodating up to four vehicles with ease. The expansive paved driveway provides plenty of additional parking for guests. Recent exterior upgrades-including newer Timberline high-definition shingles, eavestroughs with leaf guards, and enhanced exterior lighting-add both beauty and long-term confidence.Inside, the home is finished with quality in mind. A grand traditional Oak staircase, granite countertops, upgraded baseboards, and vintage oak hardwood flooring elevate the living spaces. Major mechanical updates-such as a two-stage high-efficiency furnace, ultraviolet water filtration, two new holding tanks, and fibre-optic internet-ensure modern comfort and reliability.The charming covered wraparound porch is a standout feature, offering a warm welcome and the perfect spot to unwind while enjoying the lush gardens and surrounding nature.Ideally located close to skiing, golfing, fishing, shopping, restaurants, Royal Victoria Hospital, and the amenities of Barrie, this property blends luxury living with everyday convenience.A quick closing is available-your dream lifestyle is ready when you are. (id:42776)
Royal LePage Locations North
346 Queen Street
North Huron, Ontario
Escape the hustle and bustle and settle into small-town charm in the heart of Blyth, Ontario. Perfectly located just steps from the renowned Blyth Festival Theatre and the quaint downtown core, this neat and tidy 3-bedroom, 2-bathroom home offers comfort, convenience, and community all in one.Ideal for first-time buyers or young families, this inviting home features a bright eat-in kitchen, a separate dining room for hosting family dinners, and a welcoming living room complete with a cozy bay window seat - the perfect spot to unwind with your morning coffee. A full main bathroom completes the functional and thoughtfully designed main floor.Upstairs, you'll find three generously sized bedrooms and a convenient 2-piece powder room, offering plenty of space for a growing family, guests, or a home office setup.Step outside and enjoy the brand new deck, ideal for summer barbecues. With a gas furnace and newly added air conditioner, this home ensures year-round comfort and efficiency.Whether you're looking to plant roots or invest in a vibrant and artistic community, this charming Blyth home is ready to welcome you (id:42776)
Royal LePage Heartland Realty
15 Barrie Street
Sundridge, Ontario
Welcome to this charming home located just steps from Lake Bernard! Imagine living so close to the waterfront without paying waterfront taxes! Enjoy the public beach and all of the beauty of northern Ontario. This home is well placed on a .2 acre lot with a lovely stream running through the back yard offering great smelt fishing and a calming sound in the quiet summer nights. The detached garage offers a great space for the storage of outdoor toys. This home has a wonderful mudroom, two entrances to the basement, super large windows, a very welcoming living room / dining room, 3 bedrooms, loads of parking. This really is an amazing starter home or a home for folks that want to downsize. Come check it out!!! (id:42776)
Realty Executives Plus Ltd

