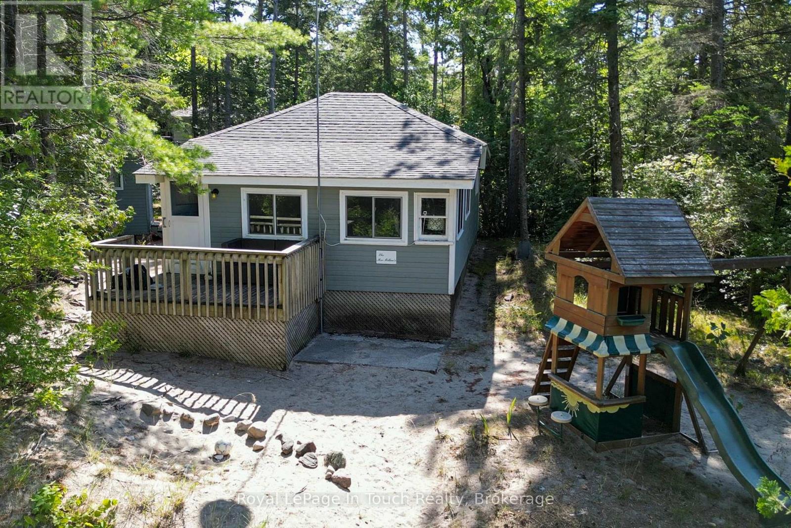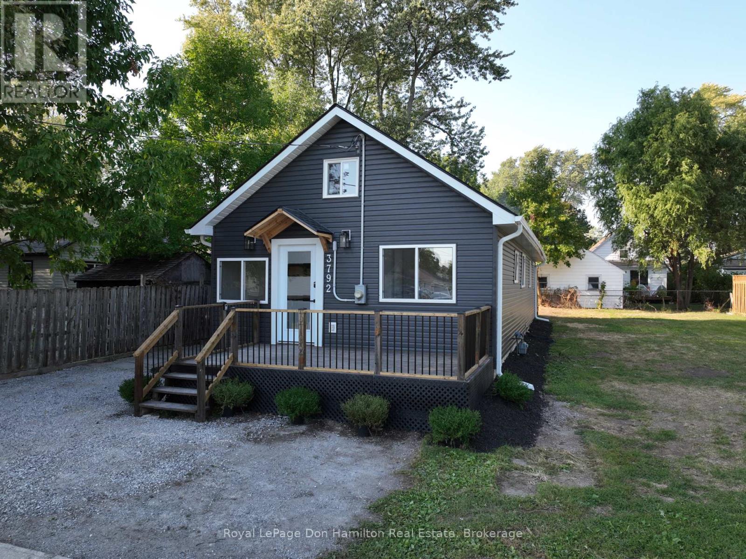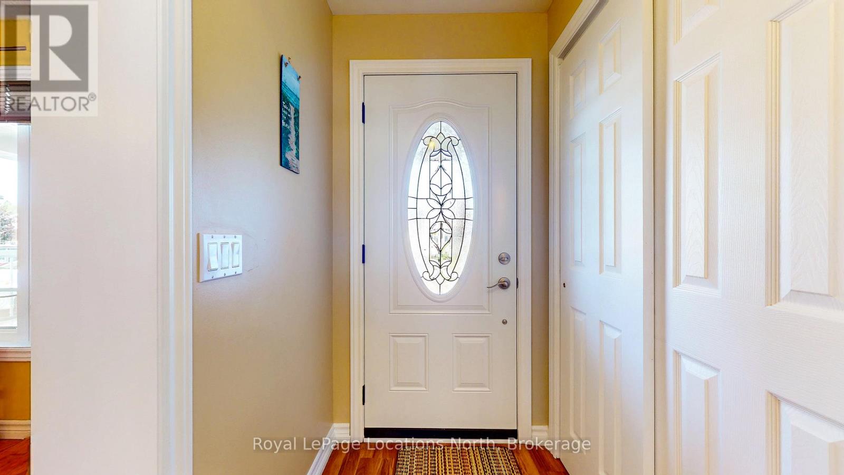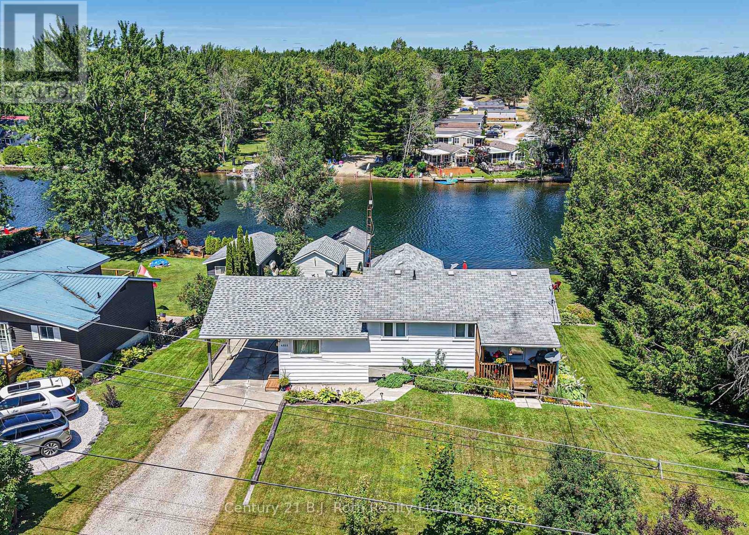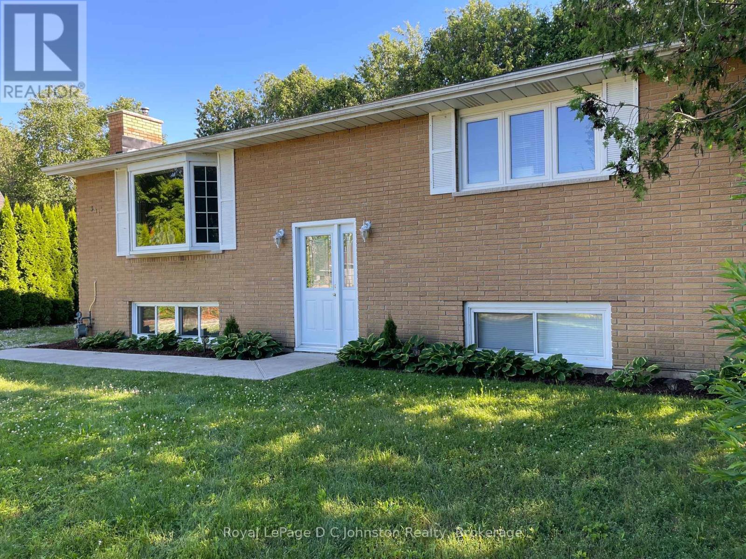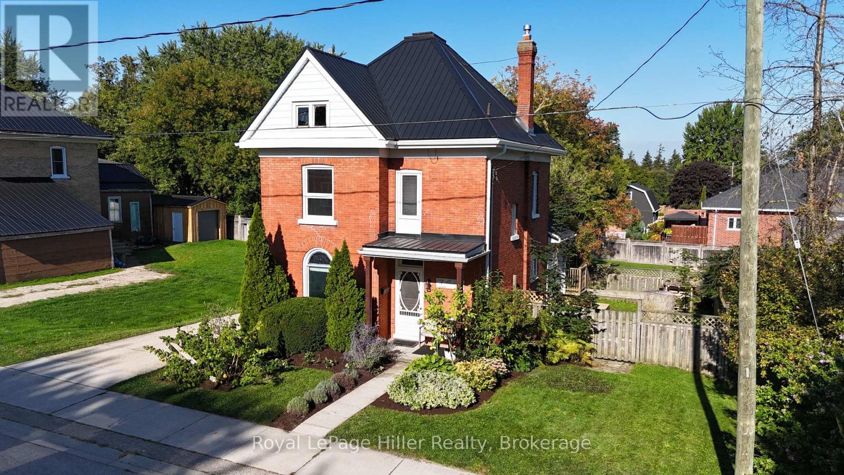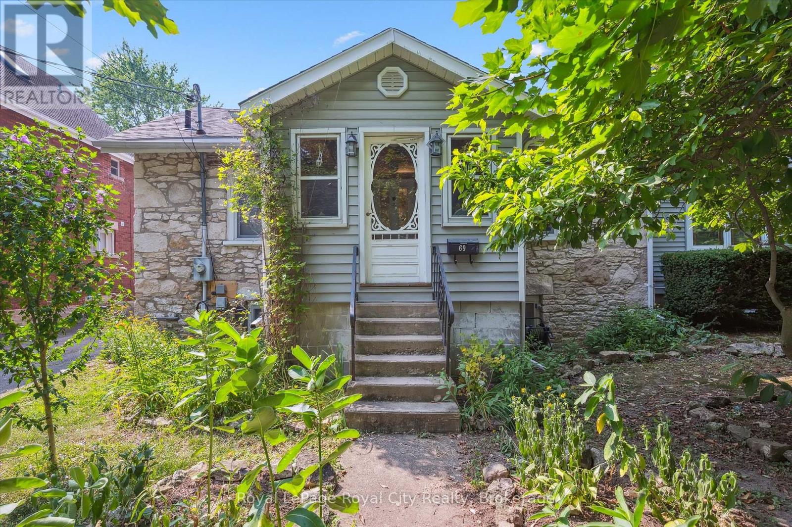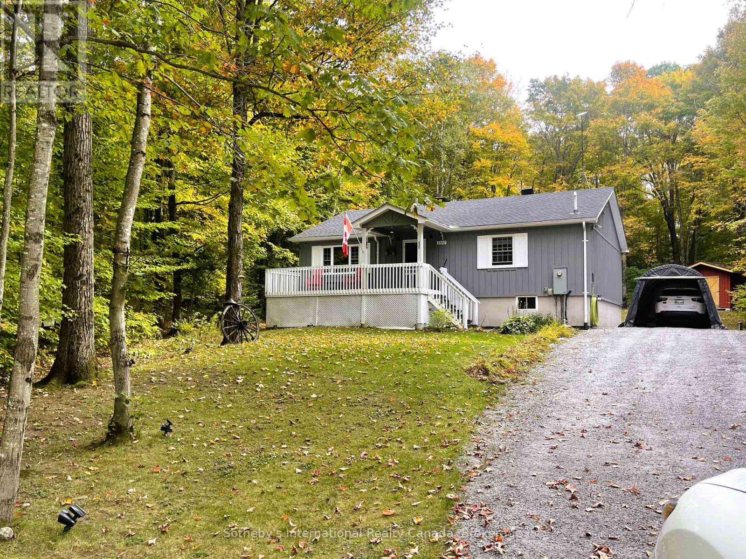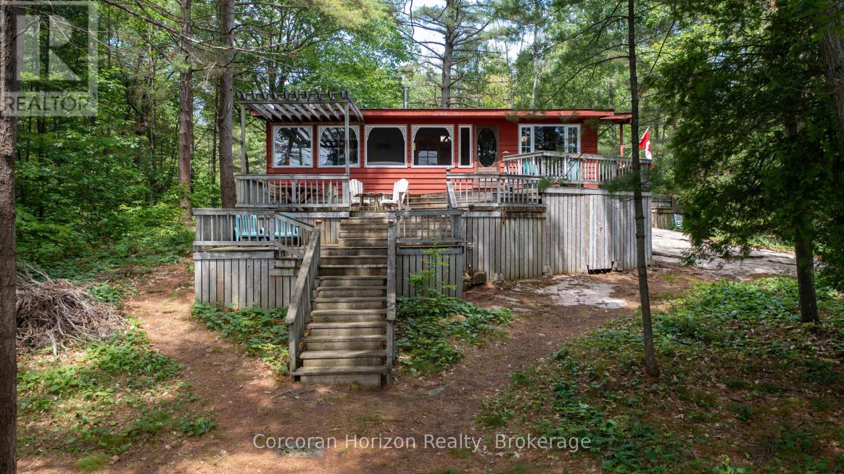944 River Road E
Wasaga Beach, Ontario
Welcome to 944 River Road East in the New Wasaga Beach area. Located to the North of the busier main beaches, this property offers the potential for a large new build with expansive westerly views over Southern Georgian Bay. Down at the shore, you will have access to a long stretch of sandy beach with shallow entry for an unparalleled swimming experience. In the winter, you are just over 30 minutes from the Blue Mountain area or Mount St Louis ski hills. Currently, there are 2 completely self-contained and fully equipped cottages on the property, including all furniture and furnishings. The main cottage on the water side, features 3 bedrooms, a 3pc bathroom and a bright living / kitchen area with lots of windows. The second cottage features an open living / dining / kitchen area and one bedroom with a second bedroom in the lower level. This property is being sold "as is", but has been used by the family continuously for decades. Your family could continue using and upgrading these cottages, or you could build a spectacular new home. (id:42776)
Royal LePage In Touch Realty
58159 12th Line
Meaford, Ontario
Picture yourself coming home to wide-open space, privacy, and a beautifully updated bungalow on 1.4 acres between Owen Sound and Meaford. From the paved drive to the welcoming all-brick exterior and landscaped entry, the curb appeal is undeniable. Inside, natural light fills the open-concept kitchen, dining, and living area. Warm wood accents, timeless finishes, and thoughtful details create a space that feels as good as it looks. The Brubacher kitchen shines with custom cabinetry, built-ins, and a centerpiece island truly the heart of the home. Patio doors open to a private deck overlooking nature, while two bedrooms and a spa-like bath with soaker tub and walk-in shower complete the main level. The finished basement adds flexible living space, with a smart side entry connecting the garage, backyard, and both levels. Outdoors, 1.4 acres offer room to garden, gather, or relax in the hot tub. Tucked away in the tree line you will find a useful steel clad outbuilding, perfect for large storage and a well built chicken coop with outdoor run. Ideally located along Highway 26, you're minutes from Owen Sound, Meaford, and within easy reach of Thornbury and Collingwood. More than just updated this home blends character, comfort, and connection. (id:42776)
Century 21 In-Studio Realty Inc.
3792 Glendale Avenue
Fort Erie, Ontario
Welcome to Crystal Beach living at its finest! This charming bungalow offers the perfect blend of comfort, style, and convenience, just steps from the sandy shores of Lake Erie. With three bedrooms and a full bathroom, this home is designed for easy main-floor living and provides a warm, inviting atmosphere from the moment you walk in. The interior has been thoughtfully updated with fresh paint and flooring throughout, giving the space a bright and modern feel. The kitchen is beautifully updated, offering plenty of space to prepare meals and entertain, while the cozy back porch creates the perfect spot to relax and enjoy your morning coffee or evening breeze. New siding and flowerbeds adds to the curb appeal, ensuring the home looks as good outside as it does inside. Located only minutes away from Crystal Beach Waterfront Park, the boat launch, and all the charm this lakeside community has to offer, this property is ideal whether you're searching for your first home, a year-round retreat, or a vacation rental investment. Move-in ready and full of potential, this bungalow is your chance to own a piece of the Crystal Beach lifestyle. (id:42776)
Royal LePage Don Hamilton Real Estate
20 Illinois Crescent
Wasaga Beach, Ontario
Welcome to Park Place, a charming 55+ community located in a very quiet and tranquil area of Wasaga Beach. And welcome to 20 Illinois Crescent! This original Glencrest Model Home has been enjoyed and lovingly maintained by the original owners.An open concept bungalow provides many possibilities for carefree, easy living. This beautiful home has been well looked after over the years including: roof shingles 2019, windows 2018, furnace 2017, dishwasher 2021, kitchen floor 2020 and much more. There is oak hardwood flooring through the living and dining area and the home is carpet free. The large kitchen has its own dinette and leads to a bright and airy four season sunroom. Beyond that is a wonderful outdoor space to enjoy, complete with a handy garden shed.This is one floor living at its finest, with laundry, 2 bedrooms, 2 bathrooms, living room, dining room, kitchen, dinette all in a spacious 1488 square foot layout. Top that off with an attached 2 car garage, charming front porch and your new lifestyle awaits. Park Place is considered one of the finest adult communities with its onsite community centre complete with an indoor pool, library, gym, woodworking area and activities such as darts, bingo, cards, etc. You are just a short 7 minute drive to Stonebridge Shopping Centre and all beach amenities. Monthly costs including property taxes will be $994.24 with water metered separately. Don't delay, book an appointment with your realtor to arrange a viewing (id:42776)
Royal LePage Locations North
4202 Canal Road
Severn, Ontario
SEVERN RIVER Your Journey Starts Here.... Welcome to 4202 Canal Road on the Severn River, part of the Trent Severn Waterway. A perfect blend of Family Home and Waterfront Vacation Destination! This delightful split level home offers over 2,000 sq. ft. of finished living area. River side offers 96 of waterfront frontage and rare to find In-Water Boathouse for your water-toys. The main level includes large living room with walk out to Impressive Deck. Separate Dining room also walks out to the Deck. 3 Bedrooms with primary having a walk out to a Second Deck. Galley style Kitchen steps out to an adorable Covered Porch. The Lower Level is finished with a second bathroom, furnace/laundry room and an expansive Family room that boasts a Bar area, Hot Tub, propane Fireplace and ground level walk out to Patio. There is also a Carport, paved driveway, Workshop, Storage Shed and water pump from the river to assist with maintaining the Manicured Gardens throughout the property. Perfectly situated just outside of Washago, north of Lock 42. A most Tranquil Country Setting where you can peacefully enjoy Panoramic Water Views. Now you have arrived... Welcome Home! (id:42776)
Century 21 B.j. Roth Realty Ltd.
69 Landscape Drive
Oro-Medonte, Ontario
Welcome to 69 Landscape Drive, a magnificent home with 4 bedrooms & 4 bathrooms that is brimming with personality and charm. While the exterior boasts lush greenery, the interior exudes rustic elegance. This home has nearly 3000sq ft of living space, spanning 3 levels. Every detail has been attended to, including cathedral ceilings, toasty natural gas fireplace, an elegant kitchen equipped with granite countertops, stainless steel appliances (new from 2023), a pantry, and a walk-out to a private deck. The primary bedroom includes a double closet and a 5-piece ensuite (soaker tub & walk-in shower). Even the Laundry Room has upgraded features including quartz countertops. The upper level boasts high ceilings, a living room, bedroom, and 4-piece bathroom. The fully finished basement is sure to impress with its oversized recreation room, office space, 2 bedrooms with deep closets, a luxurious 3 piece bathroom with walk in shower & a large utility room. Seeking peace and tranquility? Find your sanctuary space in the backyard - an idyllic setting surrounded by trees. The fenced yard features a cedar deck, BBQ space with natural gas hookup, lawn irrigation system & a lavish hot tub. Warm and inviting - the backyard is ideal for gatherings and entertaining. Craft your very own memories under the stars. Outstanding curb appeal with mature gardens and landscaping. The double car garage has plenty of storage space and the driveway has plenty of room to accommodate a boat, snowmobiles and more. Located just minutes from Horseshoe Valley Ski Hill, Vetta Nordic Spa, hiking trails, numerous golf courses, parks, schools and Hwy 400. Imagine making this your stylish haven for all four seasons! Alternatively, this could be your sunny summer retreat or a ski residence. 69 Landscape Drive is the epitome of style and grace - book your showing today. (id:42776)
Royal LePage Locations North
341 Palmerston Street
Saugeen Shores, Ontario
Welcome to 341 Palmerston St. - This charming raised bungalow is nestled in a private neighbourhood, this property presents a unique opportunity for homeowners seeking rental income, or families looking for a multigenerational living arrangement. With four spacious bedrooms and over 2200 square feet of living space, this home blends modern design with practicality. Upon entering, you are welcomed by a bright and inviting atmosphere. The main floor features an open-concept living area that is perfect for entertaining or enjoying a quiet evening at home. The kitchen is well-appointed with ample storage, while the two adjacent bedrooms provide comfort and tranquility. The lower level boasts a seamless flow from the living area to the second kitchen complete with all the essentials for cooking and entertaining. Two more bedrooms offer privacy and relaxation, making this unit highly attractive for a growing or extended family. This is a Legal Duplex so whether you choose to occupy the entire property, or take advantage of its rental income potential, financial flexibility is at your fingertips. Offset your mortgage with rental revenue or utilize the entire living space. Recent renovations provide added peace of mind, including a fully renovated basement, exterior waterproofing completed in 2021, updated electrical in 2021, and a basement 3 pc washroom and laundry. Don't miss this incredible opportunity to own this spacious home in a highly sought-after area. Schedule a viewing today! (id:42776)
Royal LePage D C Johnston Realty
4 Temperance Street
Perth East, Ontario
Welcome to 4 Temperance Street, Milverton. Built in 1913, this exceptional century home blends timeless craftsmanship with thoughtful modern updates. Original pine floors, trim and baseboards preserve the charm of a bygone era, while stained glass above the front door and in the main floor window add a touch of elegance. The open kitchen and dining area have refreshed cabinetry in warm, earthy tones that brighten the space without compromising character. At the rear, a large addition includes a spacious office, powder room, and a practical mudroom with side entry and stacked washer/dryer. Double doors extend the living area to a raised deck, ideal for entertaining or relaxing outdoors. Upstairs, three inviting bedrooms with maple hardwood floors offer warmth and comfort. An expansive attic offers an open space with excellent potential to be finished into an additional living area. The professionally underpinned finished basement, rare in a century home, adds versatility, whether as a rec room, playroom, or lounge. The fully fenced backyard is a private retreat, complete with a fire pit for summer evenings. A new shed with bonus attic storage adds convenience, while key updates including a metal roof and furnace (2019) provide peace of mind. This is a rare opportunity to own a beautifully preserved, thoughtfully updated home - ready for its next chapter. (id:42776)
Royal LePage Hiller Realty
69 Nottingham Street
Guelph, Ontario
This distinctive stone cottage, originally built in 1880, was thoughtfully expanded in 1994 with a spacious two-storey addition to meet the needs of modern family living. Ideally situated in the heart of downtown Guelph, this exceptional home offers a rare blend of historic character and contemporary comfort that is nestled on a generous lot with parking for four vehicles and the potential to build a garage or workshop. The main floor offers a warm and inviting layout, featuring a bright living room within the addition, a spacious eat-in kitchen, a formal dining room, an office, and a cozy sunroom- a fantastic space to unwind with your morning coffee or a favourite book. You'll also find two well-appointed bedrooms, including the primary suite, a full 4-piece bathroom, and an enclosed porch, all contributing to a functional and versatile main level. The second-storey addition includes four additional, well-sized bedrooms and a second 4-piece bathroom, providing ample space for growing families or guests, while the partially finished basement extends the living area with a recreation room, perfect for movie nights, a games room, or a children's play area. Step outside to enjoy the large deck and fully fenced backyard with mature trees, offering a peaceful setting for entertaining, gardening, or play. With over 2,600 square feet of living space, this home is ideal for growing families seeking charm, modern livability, and unbeatable walkability. Just steps from the heart of downtown Guelph and walking trails along the Speed River, this property is truly one of a kind. (id:42776)
Royal LePage Royal City Realty
1160 Skeleton Lake Rd 2 Road
Muskoka Lakes, Ontario
Charming 2-Bedroom Home on Beautifully Treed Lot Near Skeleton Lake. Welcome to this impeccably maintained 2-bedroom, 2-bathroom rural home, nestled on a private, beautifully treed lot just minutes from the shores of spectacular Skeleton Lake. Built in 2014, this inviting home offers comfort, functionality, and style, just a perfect location. Come step inside this bright living space. Enjoy the cozy wood-burning fireplace in the living room, ideal for those chilly evenings. The dining room give access onto a large, south-facing back deck through sliding glass doors, perfect for entertaining or relaxing under the remote-controlled awning on a hot summers day. The spacious primary bedroom boasts a private ensuite, while the second bedroom and full bath offer plenty of space for family or guests. Over the past few years, numerous upgrades have been made, enhancing both the homes efficiency and aesthetic appeal. Outside, enjoy the peace and privacy of a natural setting, with mature trees surrounding the home. At the end of the road, take advantage of public access to Skeleton Lake, including a dock and boat launch, ideal for a quick dip or launching your boat for a ride on this pristine lake. This is a rare opportunity to own a turn-key home in a beautiful area. Don't miss your chance to enjoy the tranquility of rural living with stunning water access just moments away. (id:42776)
Sotheby's International Realty Canada
162 Winding Way
Georgian Bay, Ontario
This lakeside retreat offers everything you're looking for in a getaway or year round home. Situated along a private road on the tranquil shores of Six Mile Lake, the 1,500 sq. ft. cottage enjoys a pristine sandy beach with coveted southern exposure. The property is nestled in a serene bay and features gracefully terraced decks that wrap around the cottage perfect for entertaining or soaking in the view. Inside, the home offers a spacious living room and a sunroom, both designed for relaxing and enjoying the natural surroundings. The updated kitchen and numerous new windows ensure a bright, modern feel, and the recently added full size washer and dryer make daily life easy. A renovated bathroom features contemporary finishes, meaning this cottage is truly move in ready. With three comfortable bedrooms and thoughtful updates throughout, this exceptional property is ready for you to unwind and savour lakeside living. (id:42776)
Corcoran Horizon Realty
2237 Shore Lane
Wasaga Beach, Ontario
Welcome to 2237 Shore Lane -- A Coastal-Inspired Retreat Steps from Georgian Bay. Pristine 6 bedroom and 3 bath VANDERMEER HOMES built bungalow with loft on the desired Shore Lane at the west end of Wasaga Beach. Walking distance to beach and only minutes to downtown Collingwood by car. Nestled in one of Wasaga Beach's most sought-after areas, this beautifully designed 6-bedroom home offers an impressive blend of luxury, functionality, and lifestyle. OVER 3400 SQUARE FEET OF FINISHED LIVING SPACE with 3 spacious bedrooms on the main level and 3 additional bedrooms on the fully finished lower level, there's plenty of room for family, guests, or a multi-generational living setup. Step inside and be greeted by an open-concept layout that flows seamlessly, perfect for both relaxed living and entertaining. Upstairs, the media room provides the perfect space for movie nights or gaming, while the lower level gym with a glass wall and rubberized floor offers a private workout experience right at home. Enjoy the lower level family room--ideal for kids, teens, or hosting overnight visitors--making this home as flexible as it is inviting. Located just moments from the beach, this property offers the rare opportunity to live year-round in a vibrant, lakeside community. Whether you're looking for a full-time residence or a seasonal escape, 2237 Shore Lane delivers the perfect blend of comfort, style, coastal charm, and a quality build. Vandermeer Homes has been a trusted home builder in Southern Georgian Bay for over 3 decades. Some photos have been virtually staged. (id:42776)
Chestnut Park Real Estate

