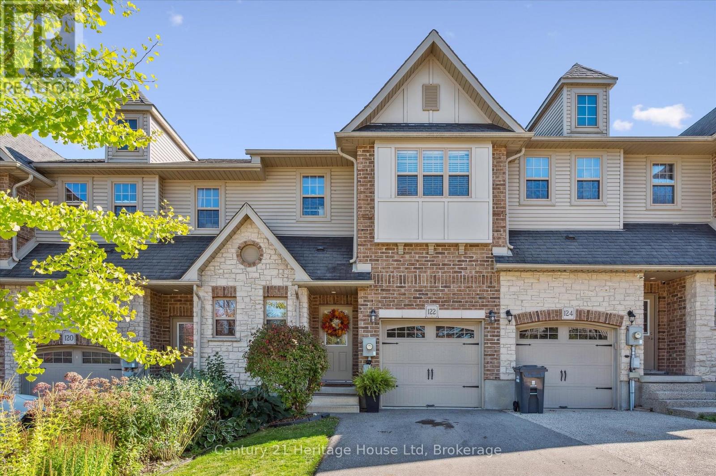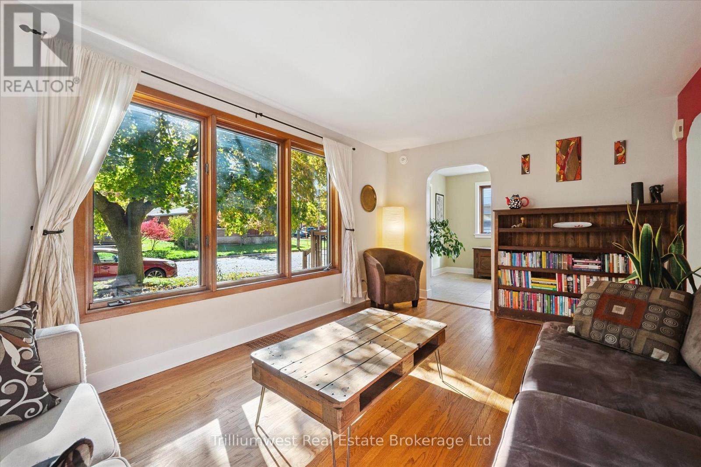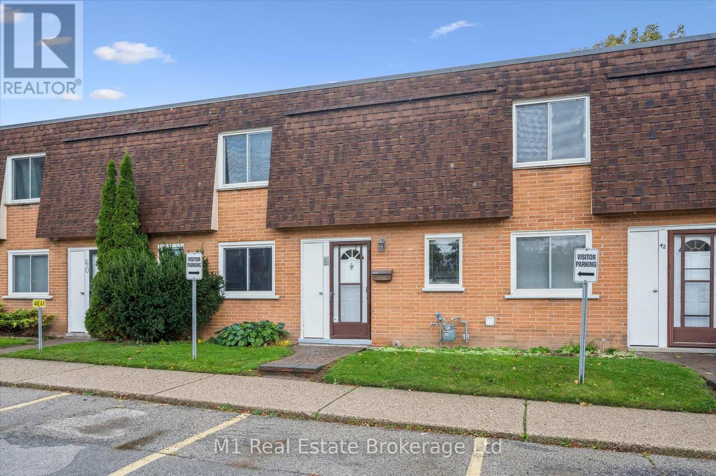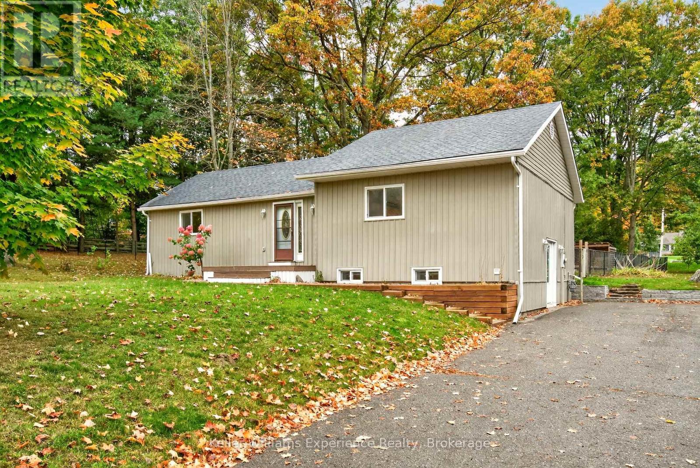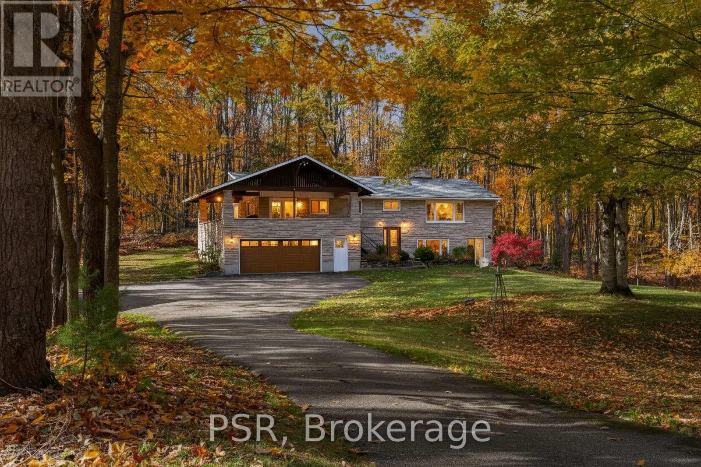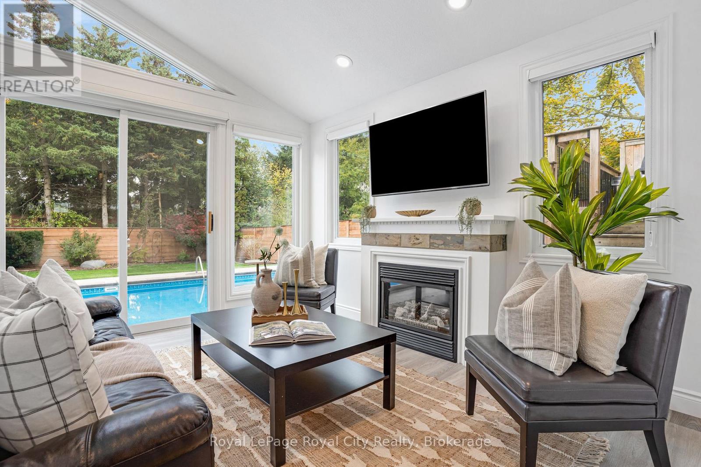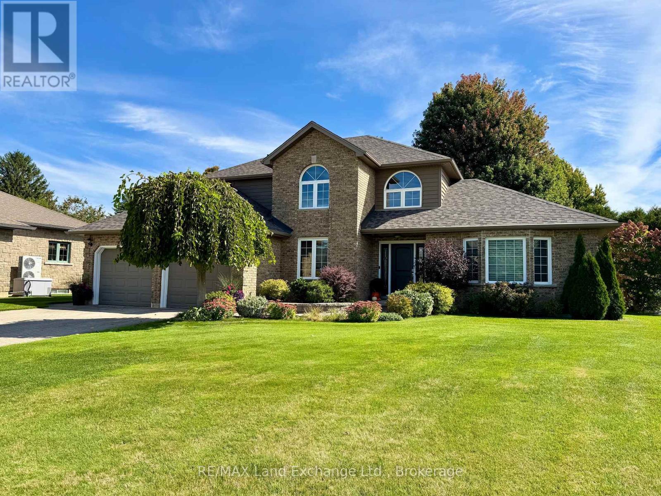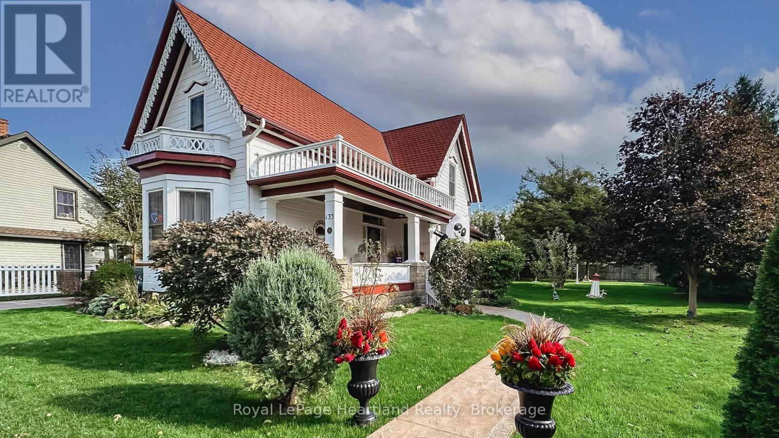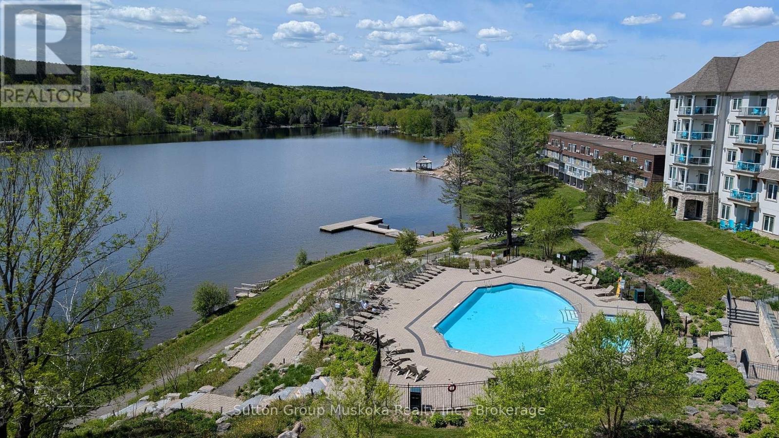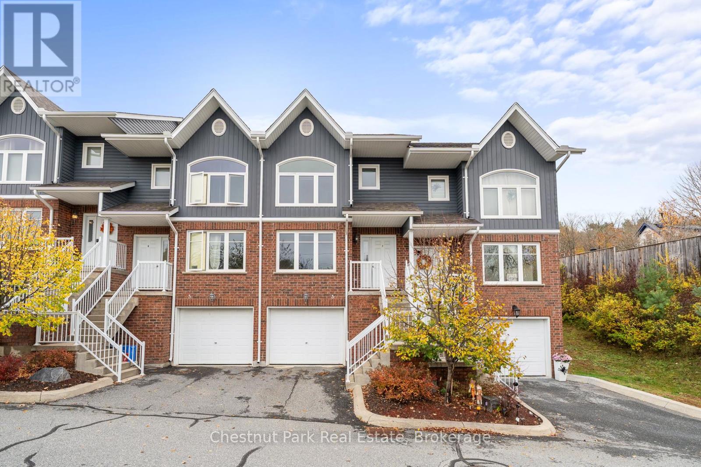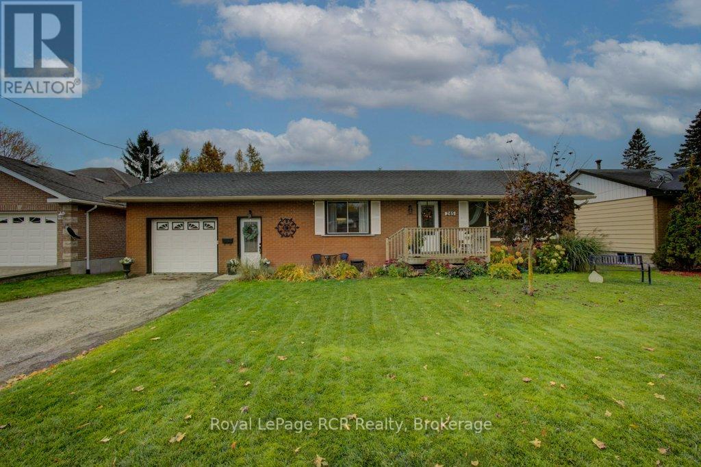122 Creighton Avenue
Guelph, Ontario
Talk about location! 122 Creighton is peacefully nestled on this quiet east end street and surrounded by parks and trails! No front neighbours and just across the street from Eastview Community Park. This bright, welcoming home offers wow factor right from the front entrance, with sweeping high ceilings and natural light pouring in. A handy 2 piece bath is located at the entry. The kitchen offers lots of counter top prep space, stainless appliances, and ample cupboards. The dining and living rooms over look the private rear deck. The landing upstairs offers enough space for a reading corner, or desk space. The large Primary bedroom is over 16 feet wide and boasts a 4 piece ensuite bath and walk in closet. There are two more perfectly sized bedrooms on this level along with another 4 piece family bath and a very convenient laundry closet! Outside you have a fabulous private deck with plenty of room for seating and the BBQ and grassy space for kids or pets. The basement is awaiting your personal touches and offers another 500 sq feet, a possible 2007 sq ft in total space across three levels. Walking distance to elementary schools and community shops. This gem is ready and waiting for you! (id:42776)
Century 21 Heritage House Ltd
4 Balsarroch Place
Guelph, Ontario
Ideally located just minutes from downtown Guelph and the University of Guelph campus, this bright and inviting home offers both charm and convenience in a safe, friendly, and family-oriented neighbourhood.Steps away from the Eramosa River Park and Trail, this beautiful property sits on a quiet, tree-lined street shared with only five other homes. Inside, the versatile main floor features a bright kitchen, 4-piece bathroom, living room, dining room, and a sunny back room overlooking the yard-perfect as an office or family room. A second floor features two spacious bedrooms.The recently refinished basement adds even more living space, with a new 3-piece bathroom, bedroom, recreation room, laundry area, and plenty of storage. Outside, enjoy the peaceful backyard with its deck, generous green space, and even apple trees-perfect for relaxing or entertaining.Close to all the amenities The Ward has to offer, this home combines comfort, light, and location. Call your realtor today to book your private showing! (id:42776)
Trilliumwest Real Estate Brokerage Ltd
41 - 120 Country Club Drive
Guelph, Ontario
Welcome to 120 Country Club Drive, Unit 41 - a beautifully updated 3-bedroom, 2-bathroom townhome that's completely move-in ready and located in one of Guelph's most desirable, family-friendly communities. Thoughtfully maintained and stylishly refreshed, this home features a modern kitchen with new quartz countertops & backsplash, along with renovated bathrooms that bring a fresh, contemporary feel throughout.You'll appreciate the main floor laundry and bathroom, plus numerous recent upgrades including a new roof, windows, sliding doors and patio stones, (since 2022)-all offering comfort and peace of mind. Step out to your quiet, private backyard, ideal for relaxing or entertaining, while enjoying the convenience of one assigned parking space and plenty of visitor parking used by the current owners.Condo fees include cable and internet, adding extra value and simplicity to your monthly costs. The community also features a brand new playground, perfect for families, and is surrounded by mature trees, walking trails, and nearby amenities. Located just minutes from shopping, schools, Riverside Park, and Guelph Country Club, this property combines modern living with a prime location - a wonderful place to call home! (id:42776)
M1 Real Estate Brokerage Ltd
1504 Golf Link Road
Midland, Ontario
Welcome to 1504 Golf Link Road, a 2-bedroom, 1-bath home set on a one acre lot in a highly sought after area just minutes from Midland. This home offers easy main-floor living with an open layout, main-floor laundry, and a comfortable flow throughout. The finished basement includes a spacious rec room and a versatile den-perfect for a home office, guest space, or hobbies. Outside, you'll find a fully fenced yard, a new driveway retaining wall, and ample parking for vehicles, trailers, or toys. The impressive 24' x 24' detached shop is insulated and powered-perfect for trades, storage, or creative projects. The septic system was replaced within the last 10 years providing extra piece of mind. The expansive lot provides ample room to garden, entertain, or simply enjoy the serenity of the surrounding nature. This property offers a rare balance of privacy, functionality, and convenience, all within easy reach of Georgian Bay and local amenities including golf, shopping, trails and more. (id:42776)
Keller Williams Experience Realty
1632 Old Barrie Road E
Oro-Medonte, Ontario
Space, comfort, and country charm - welcome to 1632 Old Barrie Road E. Set on just over 2 acres of tree-lined tranquility, this property offers the perfect blend of privacy and convenience. Less than 10 minutes to Orillia and with quick access to Highway 11, you can enjoy peaceful country living without giving up everyday ease. Inside, the bright and open layout feels spacious and inviting, with large windows that bring the outdoors in. The kitchen walks out to a covered terrace - the perfect spot for morning coffee, relaxed dinners, or taking in the beauty of every season, rain or shine. The primary suite includes both a walk-in closet and ensuite, while the additional bedrooms offer plenty of space for family or guests. The walk-out lower level extends your living space even further - ideal for a recreation area, home office, or guest suite. A two-car attached garage with inside access and a detached 24' x 24' shop provide ample space for hobbies, tools, or storage. The long, picturesque driveway and manicured grounds complete the setting, offering a sense of calm from the moment you arrive. Timeless comfort, everyday convenience, and peaceful surroundings - this Oro-Medonte home has it all. (id:42776)
Psr
31 Lambert Crescent
Guelph, Ontario
Tucked away at the back of Lambert Crescent, this tastefully updated sidesplit is move-in ready. From the moment you walk in the door the bright sunroom immediately catches your eye, offering vaulted ceilings, a cozy gas fireplace and heated floors, all with a view of the 16 x 32 heated inground pool. The main floor will continue to impress you with the open layout highlighted by a modern white kitchen, a dining space that opens to the deck with pool views, and a comfortable living area designed for relaxing or entertaining. The upper level includes 3 bedrooms and an updated 5-piece bathroom featuring a stunning tiled glass shower, double sinks, and in-floor heating. Built-in dresser drawers and shelving have been added to the primary bedroom, combining style with smart storage solutions. The finished basement provides yet another versatile living space that could serve as a family room, workout area, or home office. This level also showcases a fully renovated 3-piece bathroom. Whether it's summer pool parties or quiet evenings by the fire, this home offers the perfect setting for making memories. (id:42776)
Royal LePage Royal City Realty
375 Stafford Street
Saugeen Shores, Ontario
Pride of ownership shines in this spacious 2,322 sqft two-storey home, built in 1990 and lovingly maintained by the original owners. You can find it at 375 Stafford Street in Port Elgin. Recent updates include shingles (2025), windows & doors, siding, soffit & facia, standby gas generator and more, ensuring years of worry-free living. Inside, the traditional layout offers generous living spaces designed for comfort and functionality, ideal for families or those who love to entertain. Set on a large mature fenced lot, the property features an inground sprinkler system, a 15' x 18' insulated workshop with 40 amp service, and an 8' x 12' garden shed perfect for hobbyists or extra storage. With excellent curb appeal and a desirable location close to elementary schools, this home combines timeless charm with modern updates. A rare opportunity to own a well-cared-for property in a family-friendly neighbourhood. (id:42776)
RE/MAX Land Exchange Ltd.
133 St Georges Crescent
Goderich, Ontario
A landmark residence deeply rooted in the history of "The Prettiest Town in Canada," 133 St. George's Crescent offers an unparalleled lifestyle. Constructed in 1863, this distinguished Gothic Revival home retains its architectural integrity, showcasing detailed bargeboard and cornices. Now beautifully modernized for comfort, it is a truly preserved artifact. The location is phenomenal: situated on an expansive lot in Goderich's premier neighbourhood, and is moments-less than a five-minute walk-from the stunning Lake Huron waterfront, famed for its sunsets and easy access to Goderich's historic downtown square. The spectacular outdoor setting, where the meticulous landscaping creates a private sanctuary, complements recent essential upgrades, including, heating/cooling, a fresh exterior paint job and a brand-new brushed swirl coloured concrete driveway and front entry path. Inside, this residence beautifully blends original character with modern utility. The main level is anchored by a large foyer featuring the original winding staircase, and the interior finishes stay in keeping with the historic nature of the home while providing modern touches and conveniences. The parlour, with its beautiful gas fireplace, and the central living/dining rooms flow toward the back where the kitchen (featuring updated counters), laundry, and charming screened/glassed in porch are located. Upstairs offers three bedrooms, including the primary suite, and a four-piece main bathroom with a clawfoot tub. Practicality continues outside with a versatile detached building, which could be a dedicated workshop, exercise studio,or easily converted back to a garage. This unique home is a treasured chapter in Goderich's story, ready for its next fortunate owner. Call your agent today to explore this timeless property. (id:42776)
Royal LePage Heartland Realty
62 Green Briar Drive
Collingwood, Ontario
Stylish Townhouse Beside the Golf Course in Collingwood. Incredible price, with over 2,150sq ft of finished space, and lots of storage, and a garage, this low-maintenance townhome combines modern upgrades with a prime location, making it a truly exceptional place to call home! This beautifully upgraded 3-bedroom townhouse is perfectly situated beside one of Collingwood's premier golf courses. Offering an upscale and easy lifestyle, this home is ideal for year-round living, a snowbird's off season home or as a weekend retreat. The main floor features a bright, open-concept layout with an upgraded kitchen boasting modern cabinetry, quartz countertops, and stainless steel appliances. The dining and living areas flow seamlessly, creating a warm and inviting space for entertaining or relaxing. Renovated bathrooms showcase contemporary finishes, adding a touch of luxury to everyday living. On the main floor you'll find 2 spacious bedrooms filled with natural light, including a primary suite with a private ensuite. The fully finished lower level offers a third bedroom, and versatile in-law suite with its own living area, bedroom, and bathroom, perfect for extended family, guests, or rental potential. Relax on your private deck for morning coffee or step outside and enjoy easy access to walking trails, golf, skiing, and the vibrant shops and restaurants of downtown Collingwood. For those who like to swim, or have guests who do, an outdoor pool is included in the amenities. Easy living, (and easy leaving) if you're primed for travel. Come see what Collingwood has to offer! (id:42776)
Royal LePage Locations North
423 - 25 Pen Lake Point Road
Huntsville, Ontario
Top floor two-bedroom condominium located in the Lakeside Lodge at Deerhurst Resort Muskoka! This immaculate two-bedroom, two-bathroom unit offers a commanding view over Peninsula Lake. Enjoy a sunny afternoon and a cool drink on your large private balcony overlooking the lake - plenty of room for a large group. This luxury unit is ready for you to enjoy and is offered fully-furnished and includes a storage unit in the building. Inside the unit you will find a fully equipped kitchen with stainless steel appliances, natural gas fireplace, 9-ft ceilings, laundry room and 878 sq. ft of living space (one of the larger two-bedrooom units with a lake view) & more. The large primary bedroom includes an ensuite with huge glassed walk-in shower. The building includes elevators, a large recreational/games room with pool table, great for gatherings, a gym, plus a pool located on the lake-side of the building. The heat pump for the unit was replaced by the current owner in 2024. Deerhurst has something to offer for everyone beachs, multiple pools, golf, tennis, restaurants, docking, trails and many additional activities and special events at the resort including concerts and comedy shows all in one without having to travel. Unit includes a private locker in the lower area of the building. Condo fees include natural gas, TV cable, internet, building maintenance, along with other normal condo items. Deerhurst is located 5-minutes from the Town of Huntsville, 5-minutes to Arrowhead Provincial Park, 20 minutes to Algonquin Park & much more. Peninsula Lake is part of a chain of lakes offering over 40 miles of boating. Unit is not on the rental program but could be added if desired. HST does not apply to the sale. Annual property tax $5,696. Monthly condo fee $772.88. Ownership includes use of recreational facilities at the resort and discounts on certain of the resort amenities, such as golf and dining. Enjoy the resort lifestyle and live, vacation and invest in Canada! (id:42776)
Sutton Group Muskoka Realty Inc.
3 - 37 Silver Street
Huntsville, Ontario
Welcome to 3-37 Silver Street, a bright and inviting 3-bedroom, 2-bathroom interior townhouse, perfectly situated just minutes from downtown Huntsville. Offering low-maintenance living, this home is ideal for those seeking convenience without compromise. A private driveway and single-car garage provide ample parking and storage (currently with laundry hook up), with the added bonus of direct interior access, a handy storage nook, and a ground level two piece bathroom upon entry. The open-concept main floor is designed for everyday living and entertaining, featuring a modern kitchen with plenty of cabinetry, breakfast bar, an eat in dining area, and living room enhanced by a large picture window that fills the space with natural light. Step through the kitchen to your private back deck-perfect for morning coffee, or hosting friends. Upstairs, the home offers three spacious bedrooms, a full four-piece bathroom, and the convenience of laundry hook up on the same level should you prefer. This unit is ready for you to add your personal touches. Move-in ready, and filled with natural warmth, this townhouse is an excellent option for first-time buyers, downsizers, or investors alike. With its desirable location and walkability to shopping, restaurants, parks, and Huntsville's vibrant downtown, 3-37 Silver Street offers a perfect balance of comfort, style, and convenience. The condo corporation handles all exterior upkeep, including lawn care and snow removal, allowing you to enjoy a truly maintenance-free lifestyle. (id:42776)
Chestnut Park Real Estate
245 Domville Street
Wellington North, Ontario
Welcome to this solid brick bungalow with an attached garage, perfectly situated for convenience and family life. This home boasts an incredible location, putting you just steps away from a school, community centre, park, and pool-everything you need is within easy reach! The main level features a bright and spacious living area, highlighted by a large front window that floods the living room with natural light. Down the hall, you'll find three comfortable bedrooms. The potential for this home is truly exciting, as the basement is roughed in for a separate living space. It already includes a beautifully renovated bathroom and an additional bedroom, making it ideal for an in-law suite, rental income, or a fantastic recreation area. Enjoy outdoor living with a large yard, providing plenty of space for gardening, play, and entertaining. (id:42776)
Royal LePage Rcr Realty

