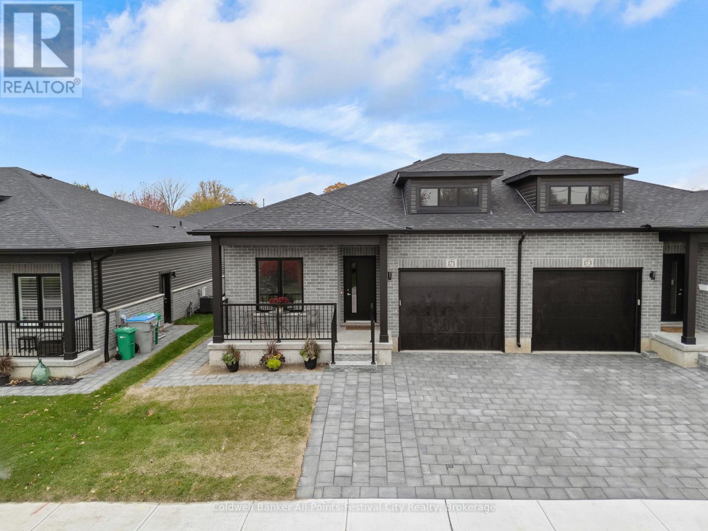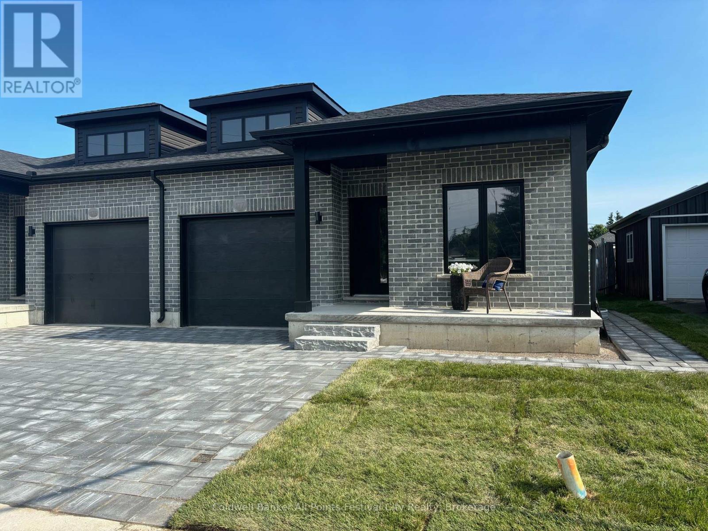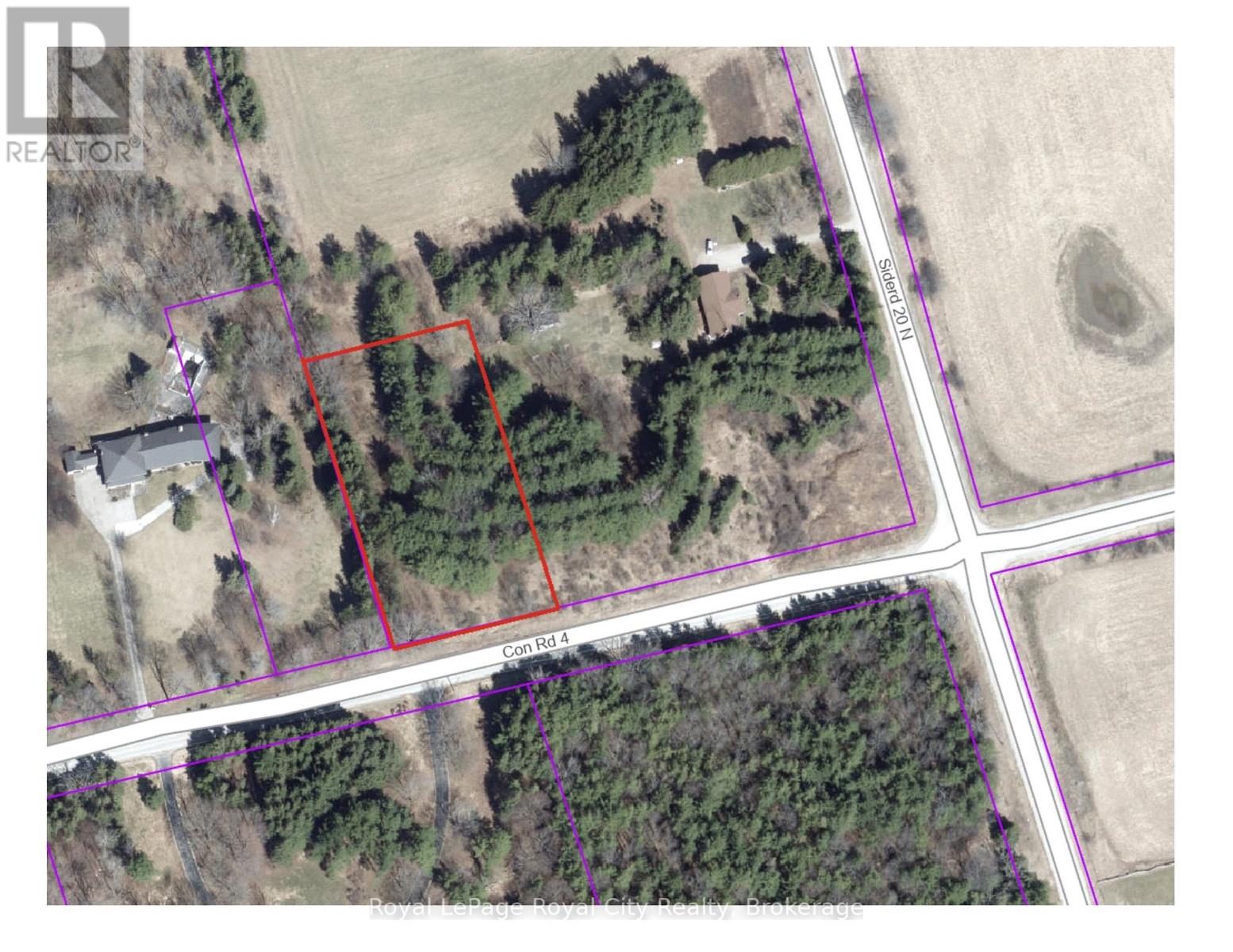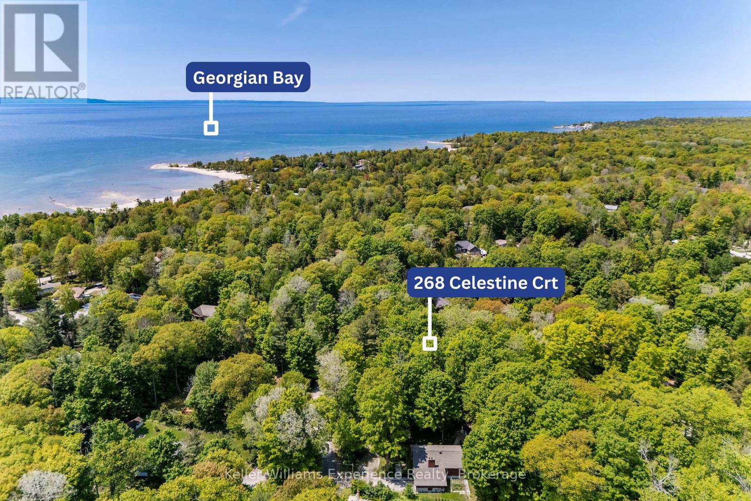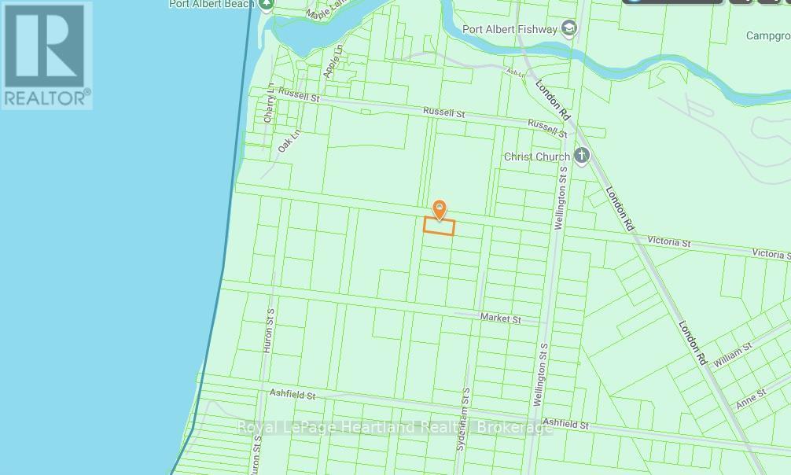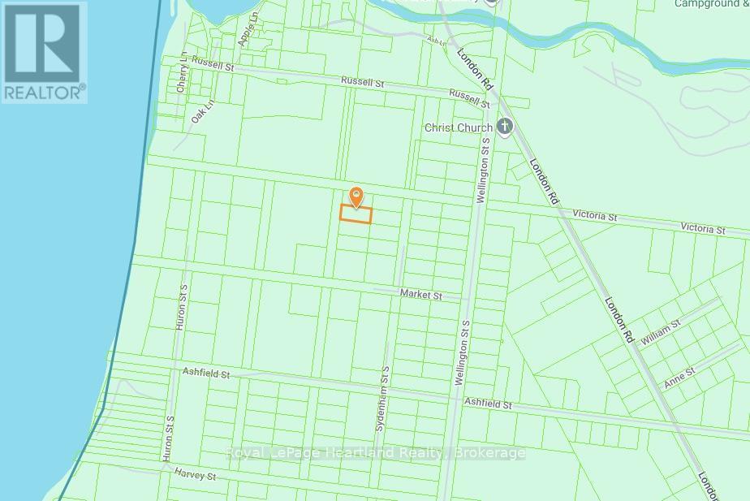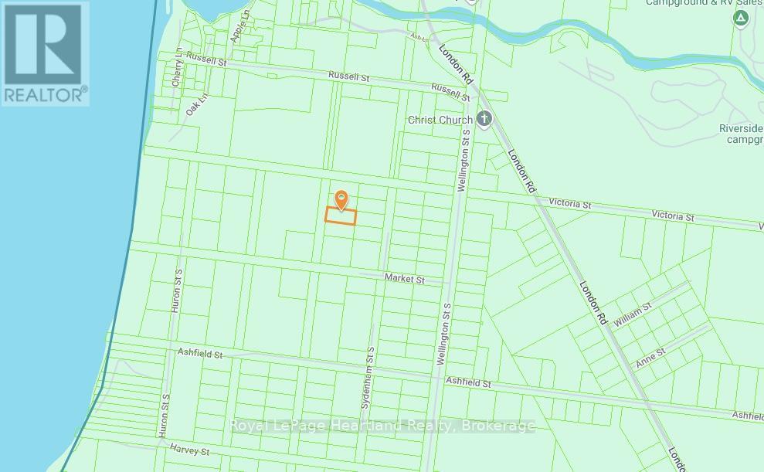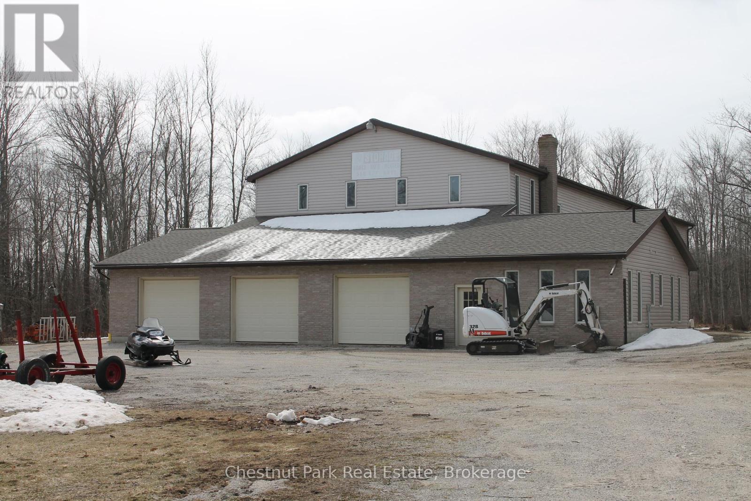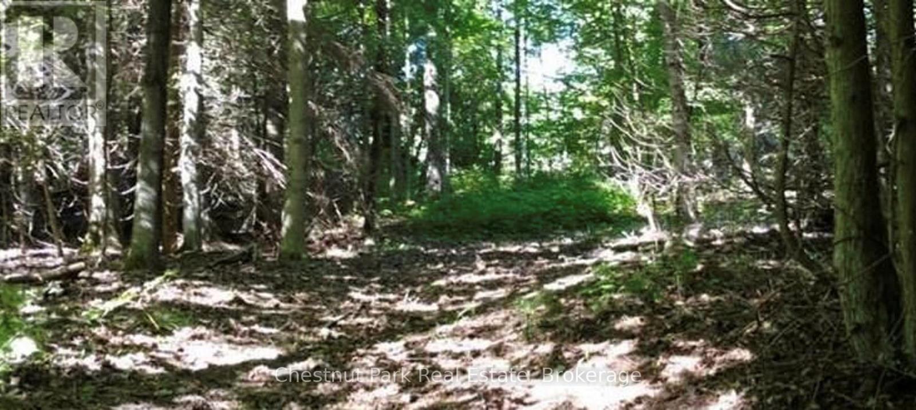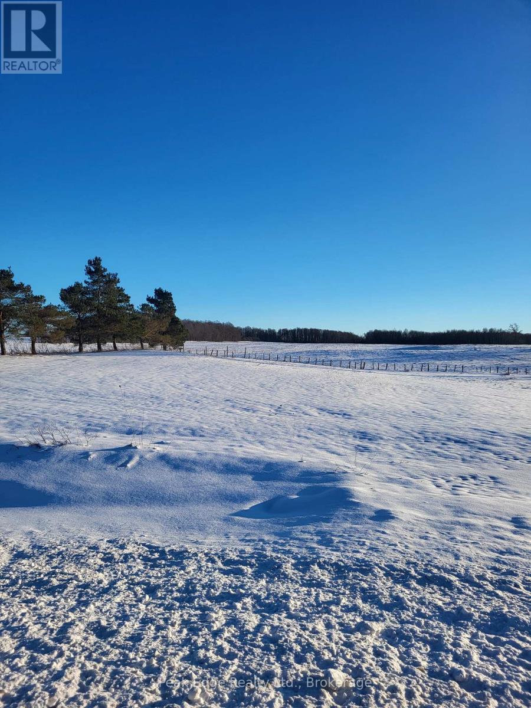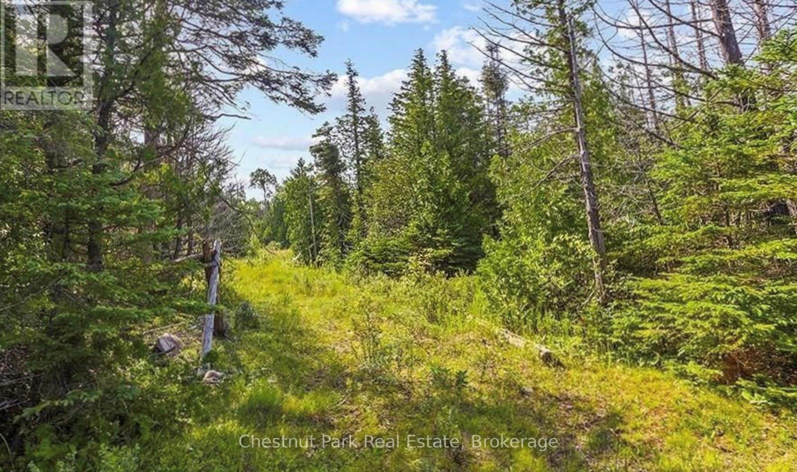174 Park Street
Goderich, Ontario
Stunning Brand-New Bungalow in Goderich! Beautifully designed 4-bedroom, 3-bathroom semi-detached bungalow offering over 1,700 sq. ft. of modern living space in a quiet Goderich location. The exterior features elegant brickwork, covered porch, attached garage, double driveway, and private rear patio. Inside, enjoy an open-concept layout with quartz countertops, porcelain tile, and premium finishes throughout. The main level includes a luxurious primary suite with glass shower ensuite, second bedroom, large laundry room, and direct garage access. The fully finished lower level adds exceptional space with a second kitchen, two bedrooms, full bath, and bright living area-ideal for family or guests. Separate entrances offer income potential! Choose your own colours, flooring, and cabinets to make it truly your own! (id:42776)
Coldwell Banker All Points-Festival City Realty
172 Park Street
Goderich, Ontario
Stunning Brand-New Bungalow in Goderich! Beautifully designed 4-bedroom, 3-bathroom semi-detached bungalow offering over 1,700 sq. ft. of modern living space in a quiet Goderich location. The exterior features elegant brickwork, covered porch, attached garage, double driveway, and private rear patio. Inside, enjoy an open-concept layout with quartz countertops, porcelain tile, and premium finishes throughout. The main level includes a luxurious primary suite with glass shower ensuite, second bedroom, large laundry room, and direct garage access. The fully finished lower level adds exceptional space with a second kitchen, two bedrooms, full bath, and bright living area-ideal for family or guests. Separate entrances offer income potential! Choose your own colours, flooring, and cabinets to make it truly your own! (id:42776)
Coldwell Banker All Points-Festival City Realty
Pt Lt 20 Concession 4 Road
Puslinch, Ontario
The rural retreat you have been dreaming of awaits you with this fine offering; 1.12 acres with easy access to the 401 and only minutes from Cambridge or Guelph, making it the perfect spot to build your dream home with the serenity of country living, yet be close to schools, shopping and activity centres for the kids. Come see this beautiful building site, and bring your dream home Blue Prints. (id:42776)
Royal LePage Royal City Realty
Lot 268 Celestine Court
Tiny, Ontario
Tucked away in a quiet cul-de-sac, this primed private lot, framed by towering mature trees, presents an idyllic canvas to build the home or cottage youve always envisioned. With its peaceful atmosphere, this perfect property is a rare find in a tranquil, family-friendly community. Just minutes from the pristine sandy shores of Georgian Bay, youll discover the allure of the 16th Concession beaches! Beyond the beach, the property is perfectly positioned to access a variety of local amenities, parks, and the charming village of Lafontaine, making it not only a peaceful retreat but also a place to embrace outdoor adventures and community. The charm of Tiny Township lies in its balance of natural beauty and small-town warmth, offering the ideal setting for creating a life that feels both connected to nature and enriched by the best of community living. Whether its quiet walks through the woods or summers by the water, this location promises a lifestyle of simplicity and serenity, just waiting for you to call it home. (id:42776)
Keller Williams Experience Realty
Lt 24 E Arthur Street
Ashfield-Colborne-Wawanosh, Ontario
Discover the potential of this spacious 1/2 acre lot near the sunset shores of Lake Huron, in the peaceful community of Port Albert. This untouched parcel offers the perfect canvas to bring your vision to life - whether it's your dream home, a weekend retreat, or an investment in the future. Potential to expand - see the two neighbouring vacant lots for sale, for an incredible mega-property! This property is ideal for those visionary buyers seeking a long-term investment or a blank slate to build their future. No services or road access are currently developed. Don't miss this opportunity! Contact your REALTOR today to explore the possibilities and start planning your dream. (id:42776)
Royal LePage Heartland Realty
Lt 23 E Arthur Street
Ashfield-Colborne-Wawanosh, Ontario
Discover the potential of this spacious 1/2 acre lot near the sunset shores of Lake Huron, in the peaceful community of Port Albert. This untouched parcel offers the perfect canvas to bring your vision to life - whether it's your dream home, a weekend retreat, or an investment in the future. Potential to expand - see the two neighbouring vacant lots for sale, for an incredible mega property! This property is ideal for these visionary buyers seeking a long-term investment or a blank slate to build their future, no services or road access are currently developed. Don't miss this opportunity! Contact your REALTOR today to explore the possibilities and start planning your dream. (id:42776)
Royal LePage Heartland Realty
Lt 22 E Arthur Street
Ashfield-Colborne-Wawanosh, Ontario
Discover the potential of this spacious 1/2 acre lot near the sunset shores of Lake Huron, in the peaceful community of Port Albert. This untouched parcel offers the perfect canvas to bring your vision to life - whether it's your dream home, a weekend retreat, or an investment in the future. Potential to expand - see the two neighbouring vacant lots for sale, for an incredible mega property! This property is ideal for these visionary buyers seeking a long-term investment or a blank slate to build their future, no services or road access are currently developed. Don't miss this opportunity! Contact your REALTOR today to explore the possibilities and start planning your dream. (id:42776)
Royal LePage Heartland Realty
117 East Road
Northern Bruce Peninsula, Ontario
Lots of possibilities with this unique property that has commercial, industrial and residential zoning. The 2.5 acre property features a 12,000+ square foot shop complete with 4 large doors, cement flooring, office and washroom space and a useable secondary level. The raised all brick bungalow features 1950 sq. ft. on each level which could be a secondary residence or ideal for a large family. The power source is 400 amp, with 2- 200amp service to each building. There is 2 septic systems and 2 wells, one for each building as well. Both homes and shop have had recently replaced 45 year shingled roof systems put on in the past 5 years. Enjoy the surrounding maple trees and bus area and private backyard for those outdoor firepit gatherings. This is an ideal property for the small business, self employed at home person. Also listed as Commercial MLS X11964955. (id:42776)
Chestnut Park Real Estate
117 East Road
Northern Bruce Peninsula, Ontario
Lots of opportunities await on this versatile 2.5-acre property with a rare combination of commercial, industrial, and residential zoning. Perfect for entrepreneurs, self-employed professionalism or families seeking space and flexibility, this property offers exceptional features. The centerpiece is a 12,000+ sq. ft. shop, complete with four large doors, cement flooring, office and washroom facilities, and a functional second level for additional storage or workspace. The raised all-brick bungalow provides 1,850 sq. ft. per level, making it ideal for a large family or potential use as a secondary residence. The property is equipped with a 400-amp power supply, divided into two 200-amp services for each building, as well as two septic systems and two wells, ensuring independent utilities. Both the home and shop have recently replaced 45-year shingle room systems, installed within the past five years, Surrounded by mature maple trees and featuring a private backyard, this property offers a tranquil outdoor space perfect for relaxing or enjoying firepit gatherings. With its unique zoning and array of features, this property is an excellent opportunity for small business owners or those seeking the ultimate live-work environment. Also listed as Residential Sale MLS X11964976. (id:42776)
Chestnut Park Real Estate
Lt 11 Concession 4 Ebr
Northern Bruce Peninsula, Ontario
The complete 102 acres is a bush lot, with the back half having excellent timber that could be harvested. The front half has mature growth that could be timbered in 5 to 7 years. Alternatively, the rolling property with a high point for the area, could be an excellent building site for your dream home or cottage. There is a low lying marsh area that would lend itself to dredging a small interior Lake. Being an excellent location on the east side of the Bruce Peninsula, this property is nicely located just north of the famous landmark, St. Margaret's Chapel on the East Road in Lindsay Township. There is an old foundation on the property which may allow for a new building permit. If you are looking for a quiet and private property in Northern Bruce Peninsula, this is the one! Can be purchased with the adjacent 1.2 acres that is also being offered for sale (205 East Rd, Northern Bruce Peninsula, ARN 410966000236000, Pins 31100053 & 331100056, MLS X11965174), can be purchased along with this property. (id:42776)
Chestnut Park Real Estate
Part Lo Concession 12 Concession
Arran-Elderslie, Ontario
Scenic 1.13-Acre Lot on the Edge of Dobbinton! This beautiful vacant lot offers a mix of open space and mature trees along the east side, with stunning views of the farmland behind. Located on a paved road, it provides easy access to Bruce Power while maintaining a peaceful rural feel. A rare opportunity to own a little slice of the countryside don't miss out! (id:42776)
Peak Edge Realty Ltd.
205 East Road
Northern Bruce Peninsula, Ontario
Excellent building lot on the east side of the Bruce Peninsula. Complete with a mature bush and a circular driveway, this property is nicely located just north of the famous landmark, St. Margaret's Chapel on the East Road in Lindsay Township. There is an old homestead on the Property which may allow someone to apply for a renovation permit, to make this your perfect cottage or Peninsula home. If you are looking for a quiet and private property in Northern Bruce Peninsula, this is the one! Can be purchased with the adjacent 102 acres, creating a complete oasis of mature forest and possible 4 acre interior lake. The adjacent parcel of 102 acres that is also being offered for sale (LT 11 CON 4 EBR, Northern Bruce Peninsula, ARN 41096000230600, pin 331110230 - MLS X11965107), must be sold either before this parcel is sold or the 102 acres and the 1.2 acre land parcels may be purchased together. (id:42776)
Chestnut Park Real Estate

