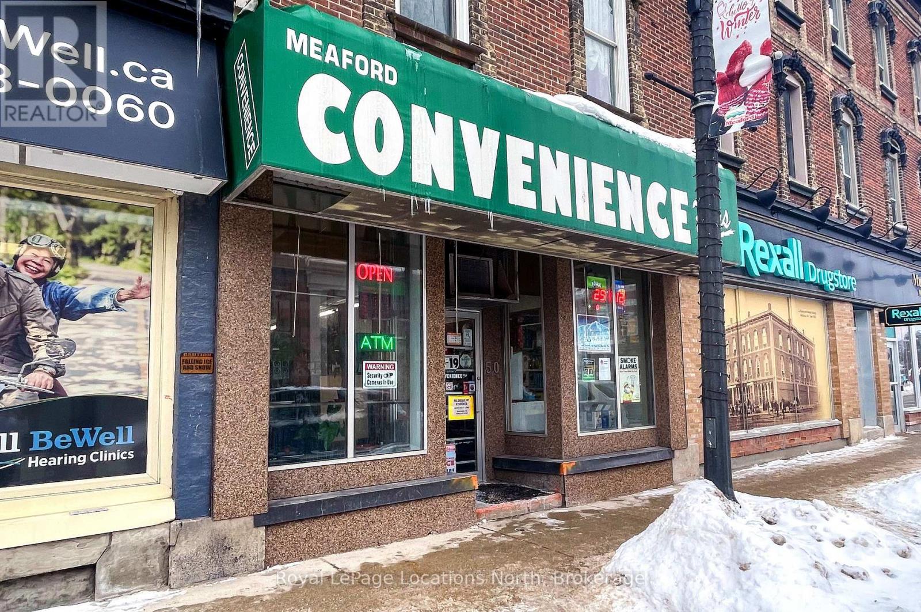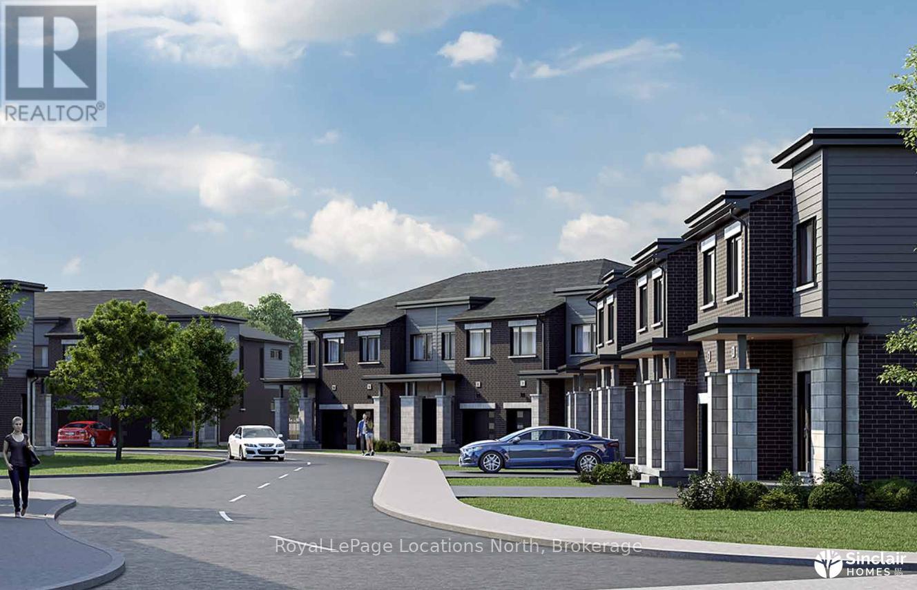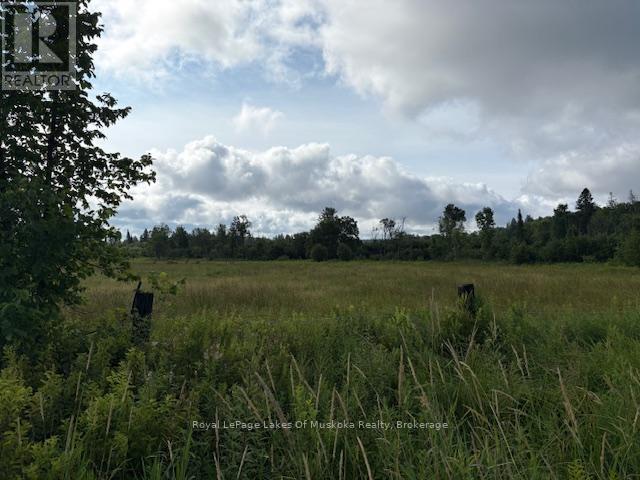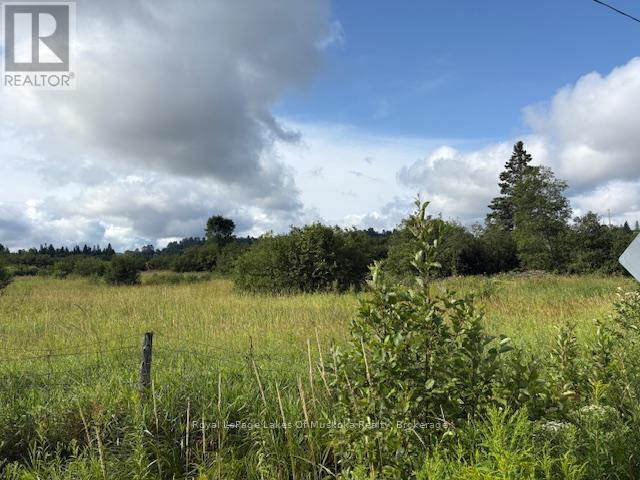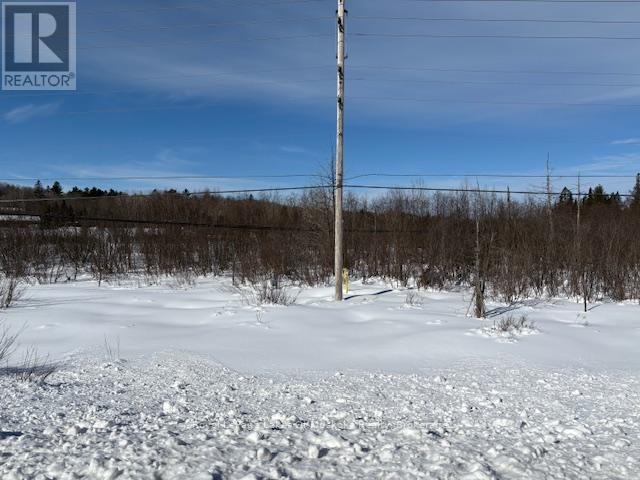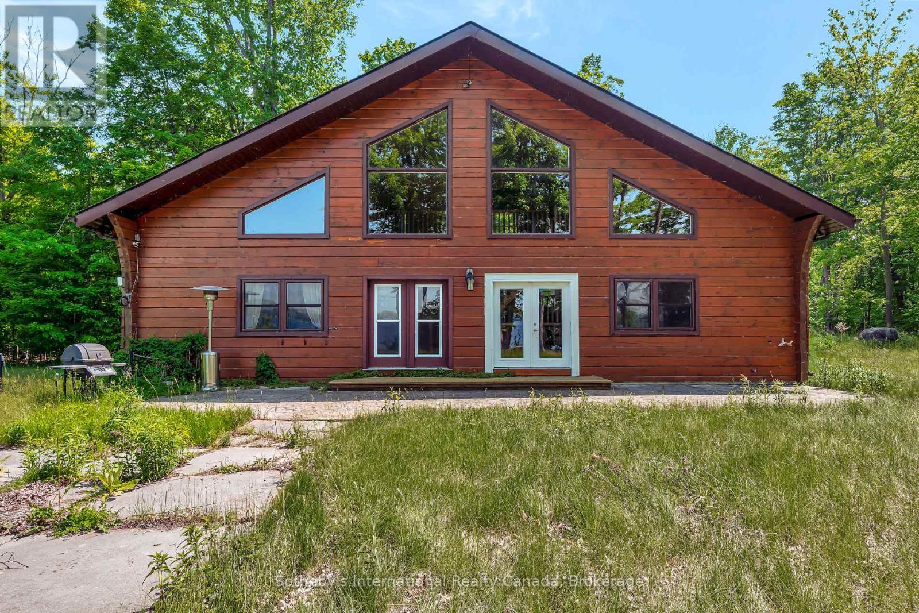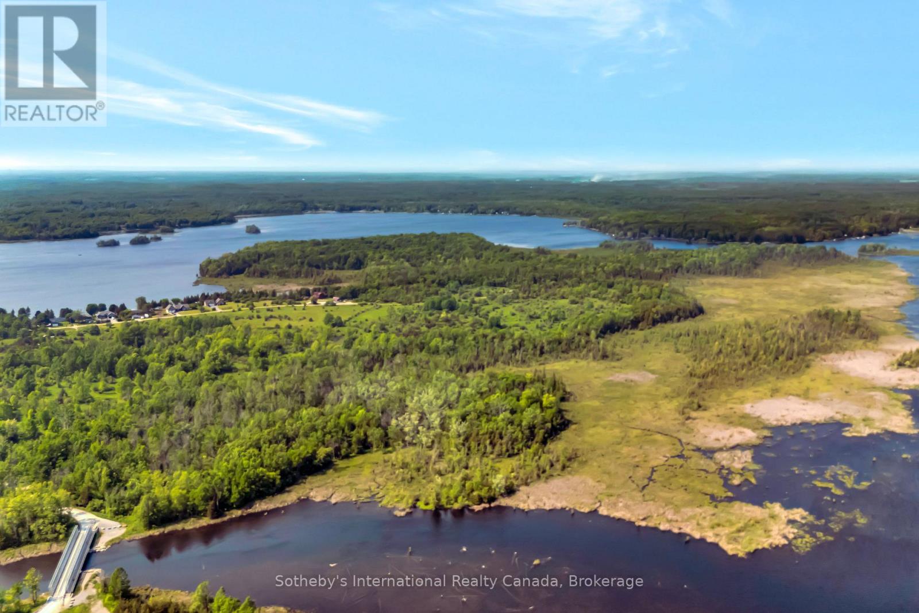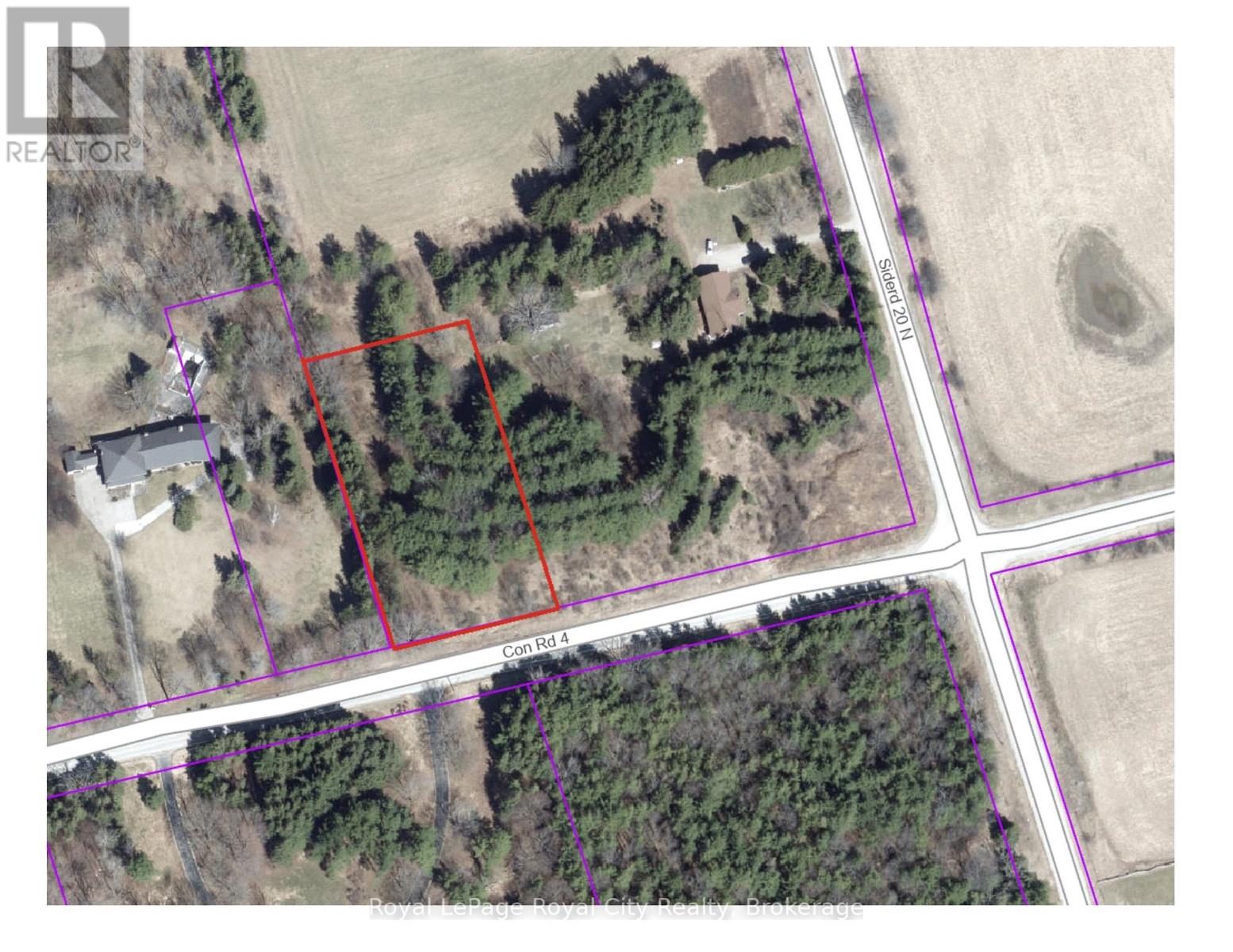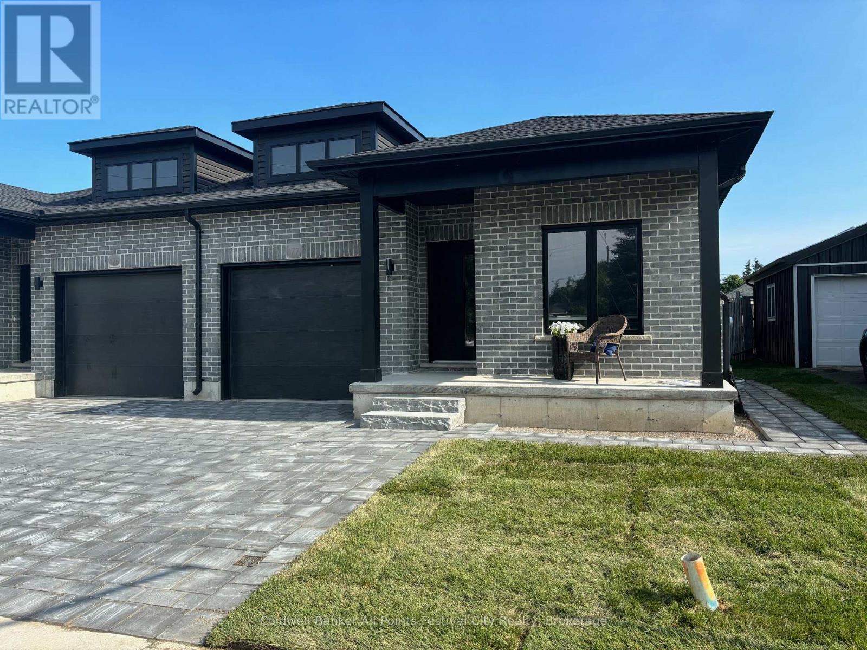50 Sykes Street N
Meaford, Ontario
3 storey building in downtown Meaford with well established convenience store and 2 apartments above. Well located in the business core with banking and restaurants and many apartments nearby. The Lottery License and LCBO sales are a valuable asset to the downtown core. Inventory and equipment and business in addition to purchase price if a buyer wishes to continue the business. (id:42776)
Royal LePage Locations North
679 Sandy Bay Road
Tiny, Ontario
Rare 42+ acre waterfront destination along the shores of Georgian Bay with no immediate neighbours. Enter the shared private road encased in a canopy of trees and venture into a world of your own. Resort life at your finger tips, enjoy summer from the owned waterfront with over 100+ ft of sandy beach area to snowshoeing in your back 40 in the winter. This property has it all including natural gas and high-speed fibre internet. Westerly exposure with jaw dropping sunsets from this custom 5,900+ sq ft home. Wrap around decks, well poised walkout lower level patios and abundance of windows, offers maximized views of the Bay from almost every room. An expansive ranch style bungalow with west side primary bedroom featuring luxury 5 pc. ensuite, private access to deck and views of the bay. On the far East one can offer guests the upper level secluded in-law suite that includes, kitchen, living room with gas fireplace, one bedroom and full bath. This is conveniently separated by the peaceful and bright living room, formal dining room, kitchen with large island, breakfast nook and cozy family room with Muskoka stone finished custom wood burning fireplace, second bedroom, full bath and large laundry room. Entertain to the fullest with a sweeping lower level housing 4 bright walkout bedrooms, theatre room, full bar, games area and recreation room with yet another Muskoka stone wood burning fireplace and continued views of the Bay. Wrapping this property up with a bow are the additional features such as the 3 car attached garage with inside entry, a 1,500 sq ft detached building with shop 2 overhead doors and convenient garden door to house your boat, vehicles and other recreational toys and equipment. Not far from your private dock and fire pit area is an additional entrance to the estates network of paths by the shoreline, easy access for bringing in large equipment. Surrounded by hiking, biking, ATV trails, enjoy ski clubs, golf, shops, villages, & quaint restaurants. (id:42776)
Sotheby's International Realty Canada
22 Oakwood Avenue
Tiny, Ontario
This home is in a great location with many brand new homes being built in the area. It is a short walk to the beaches of Tiny. This home has great bones and is waiting for you to add your own touches. The 3 bedrooms, separate dining room and main floor office give you the space to roam. Also there is a bunkie on the property for that overflow of guests that are surely going to want to come. The 100 x 150 foot property is perfect for any of those family events you will be holding. Come see this place today and begin your journey. (id:42776)
RE/MAX Georgian Bay Realty Ltd
Team Hawke Realty
243 Mckenzie Drive
Clearview, Ontario
Imagine Your-Self as an Owner of this Beautiful Home. Welcome To Your Dream 243 McKenzie Dr Located In A Desirable Neighborhood In Stayner. Offering South Side Backyard Backing to the Gorgeous Man Made Channel For A Nature Loving Relaxation plus no Neighbors at back! This Spacious Brand New & Never Lived Energy Efficient Home Offering 2,002 sq. ft Of Finished Living Plus 850 sq. ft in the Basement; Features 9 Ft Smooth Ceilings On Main & Smooth Ceilings On 2nd Floor. This Amazing Home Features Excellent Layout with No Wasted Space. 3 Oversized Bedrooms and 3 Bathrooms Providing Ample Space For Everyone. The Spacious Kitchen Featuring Large Eat-In Area Overlooking to The Bright Family Room And Exiting To A Wooden Deck; Open Concept Living Room Perfect For Entertainment and Dining; A Welcoming Environment Of Family Room With The Ability To Unwind In Front Of The Gas Fireplace Connected to Dining Room. Upgraded With Wide Elegant Oak Stairs And Central Vacuum Rough-in. Large Garage 18x24. Large Basement With One Upgraded Oversized Window; Finishing Basement Will Bring Income Considering Close Proximity To the Desirable Vacation Areas. The Primary Bedroom Features A Large Walk- In Closet, A 5-Pc Spa-Like Ensuite W/His & Hers Sinks. Conveniently Located 2nd Floor Large Laundry Has Extra Space for Storage! Large Deck; Transferable Tarion Warranty! Included 2 K for paving. **EXTRAS** New Stainless Steel Appliances: Fridge, Dishwasher, Stove; New Laundry Washing/Dryer. Move In And Enjoy, Great Feeling Of A New Home. Located Close To Schools And Amenities. Short Commute to Wasaga Beach, Collingwood, Blue Mountain and Barrie. (id:42776)
Century 21 B.j. Roth Realty Ltd.
206080 Highway 26 Highway
Meaford, Ontario
Welcome to Baybounds, Sinclair Homes newest community in Meaford. Be the change you want to see in the world as these homes are all built to one of the highest quality standards known as Net Zero Homes. All homes include solar panels as well as cold climate heat pumps and net metering contracts with Hydro One, meaning your home will generate as much as it uses and your energy costs will be dramatically reduced. This is all achieved by a home that is extremely well built with high grade insulation, 2 inches of spray foam under all basement floors and up the exterior basement walls, Aerobarrier advanced air sealing, triple pane windows and more. This results in a home that is more comfortable, free of cold and hot spots, humidity regulated, and having higher indoor air quality. Experience luxury with stone countertops throughout the home, stainless steel appliance package, Washer and Dryer, driveway, patio, garage door openers, fibre optic internet direct to home, and high quality finishes - Ask about First Release Incentives! Visit the Sales Centre at 39 Nelson St., W., Unit C, Meaford (id:42776)
Royal LePage Locations North
0 Old Muskoka To The West Side Of #1105 Road
Huntsville, Ontario
Here is a wonderful opportunity to purchase a 7.9 acre estate lot in a fantastic location just 10 minute from downtown Huntsville and all of the amenities it has to offer, such as dining, theater, ski hill, golfing, area beaches, marinas, hospital and much more. With easy highway access this desirable property may be perfect for you. Mostly open meadow with panoramic views and a good sized stream running through the property. Lots this nice and so close to town are very difficult to find. Perfect for a year round home or weekend retreat. Purchasing this property could be the first step to making your dreams a reality. *Please note that HST is in addition to the purchase price. *The seller may be willing to take back a first mortgage with 10-15% down. (id:42776)
Royal LePage Lakes Of Muskoka Realty
0 Old Muskoka To The East Side Of #1105 Road
Huntsville, Ontario
Here is a fantastic opportunity to purchase a 7.3 acre estate lot in a fantastic location. Just 10 minutes from downtown Huntsville and all the amenities it has to offer, such as dining, theater, ski hill, golfing, area beaches, marina's, hospitals and much more. With easy highway access this desirable property may be perfect for you. The lot is mostly open meadow with panoramic views and there is a good size stream running through the property. Lots this size and so close to town are becoming very difficult to find. Perfect for a year round home or weekend retreat. Purchasing this property could be the first step in making your dreams a reality. *Please note that HST is in addition to the purchase price. There is also an easement for TransCanada pipeline running through the property. *The seller may be willing to take back a first mortgage with 10-15% down. (id:42776)
Royal LePage Lakes Of Muskoka Realty
0 Allensville Road
Huntsville, Ontario
What an opportunity. You could own 23.5 acres less than 10 minutes from Huntsville and one minute from Highway 11. Access is off Allensville Road and there is 1093.58ft of frontage on Highway 11 S which gives the property amazing exposure. This site would be great for a year round home or weekend retreat. It would also be a fantastic spot to own livestock as much of the property is open land that has been cleared in the past. Although it is currently zoned residential, it may be possible to rezone it in the future for other uses. However, any zoning changes would have to be applied for with the Town of Huntsville and should be investigated by any purchaser that may be thinking along those lines. *HST does apply and is in addition to the purchase price. * Please note that the frontage shown on the listing, is the frontage on Highway 11 S. * There is an easement for the TransCanada Pipeline running thorough the property. *The seller may be willing to take back a first mortgage with 10-15% down. (id:42776)
Royal LePage Lakes Of Muskoka Realty
0 Nappan Island
Trent Hills, Ontario
A once-in-a-lifetime private island retreat, Nappan Island offers 311 acres of untouched wilderness, 3,800 feet of stunning shoreline, and breathtaking views of Seymour Lake on the Trent-Severn Waterway. This ultra-exclusive estate is perfect for those seeking privacy, luxury, and limitless recreational potential - whether as a secluded family compound, private hunt camp, or world-class outdoor escape. With expansive waterfront, panoramic lake views, and forested trails, this island is an unparalleled setting for adventure and relaxation. A 4-bedroom waterfront cabin sits right at the waters edge, blending rustic charm with modern comfort, making it an ideal base for boating, fishing, hunting, hiking, and year-round enjoyment. Offering endless potential, Nappan Island presents a rare opportunity to expand into a luxury multi-residence compound while preserving the tranquility and exclusivity of a true island sanctuary. Access is effortless with a newly installed municipal bridge, ensuring year-round convenience while maintaining the ultimate sense of seclusion. With its pristine shoreline, sweeping lake views, and rare development potential, Nappan Island is an irreplaceable offering in Ontario's luxury waterfront market. (id:42776)
Sotheby's International Realty Canada
0 Nappan Island
Trent Hills, Ontario
A rare Draft Plan Approved development opportunity, Nappan Island offers 311 acres of prime waterfront land with 3,800 feet of shoreline on Seymour Lake. Positioned for future residential development with 69 Lots, this property presents a unique chance for investors and developers to create an exclusive waterfront community in one of Ontario's most sought-after regions. Located just 25 minutes from Peterborough and under 2 hours from Toronto, Nappan Island is fully accessible year-round via a newly constructed municipal bridge. The site features level topography, expansive water frontage, and scenic lake views, making it an ideal setting for a high-end lakeside development. Subdivision applications and preliminary studies, including environmental assessments, stormwater management, and servicing plans, have been completed, allowing for a strong foundation for future approvals. Adding to its appeal, the property includes a 4-bedroom waterfront cottage, offering immediate usability as a sales hub, rental property, or model home during the planning and development process. With its exceptional scale, waterfront exposure, and strategic location, Nappan Island represents a rare and exciting investment opportunity for those looking to develop a premier waterfront community. (id:42776)
Sotheby's International Realty Canada
Pt Lt 20 Concession 4 Road
Puslinch, Ontario
The rural retreat you have been dreaming of awaits you with this fine offering; 1.12 acres with easy access to the 401 and only minutes from Cambridge or Guelph, making it the perfect spot to build your dream home with the serenity of country living, yet be close to schools, shopping and activity centres for the kids. Come see this beautiful building site, and bring your dream home Blue Prints. (id:42776)
Royal LePage Royal City Realty
164 Park Street
Goderich, Ontario
Stunning Brand-New Bungalow in Goderich! Beautifully designed 4-bedroom, 3-bathroom semi-detached bungalow offering over 1,700 sq. ft. of modern living space in a quiet Goderich location. The exterior features elegant brickwork, covered porch, attached garage, double driveway, and private rear patio. Inside, enjoy an open-concept layout with quartz countertops, porcelain tile, and premium finishes throughout. The main level includes a luxurious primary suite with glass shower ensuite, second bedroom, large laundry room, and direct garage access. The fully finished lower level adds exceptional space with a second kitchen, two bedrooms, full bath, and bright living area-ideal for family or guests. Separate entrances offer income potential! Choose your own colours, flooring, and cabinets to make it truly your own! (id:42776)
Coldwell Banker All Points-Festival City Realty

