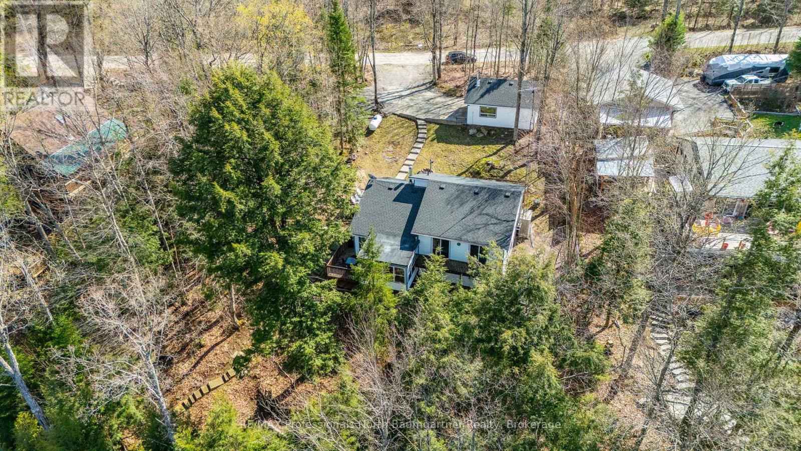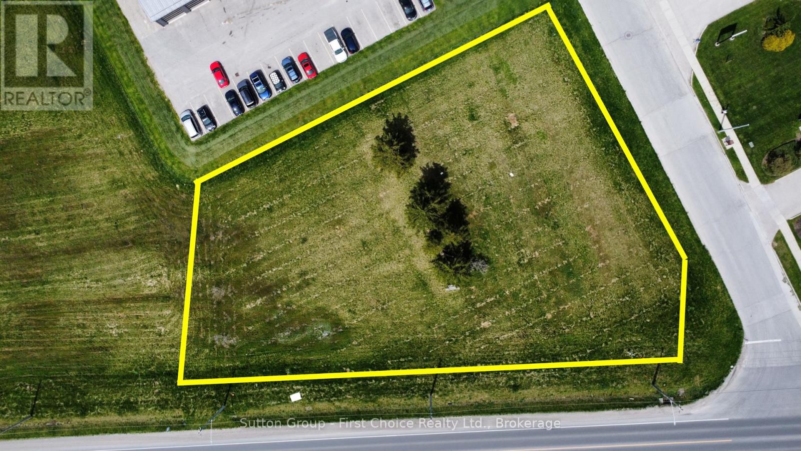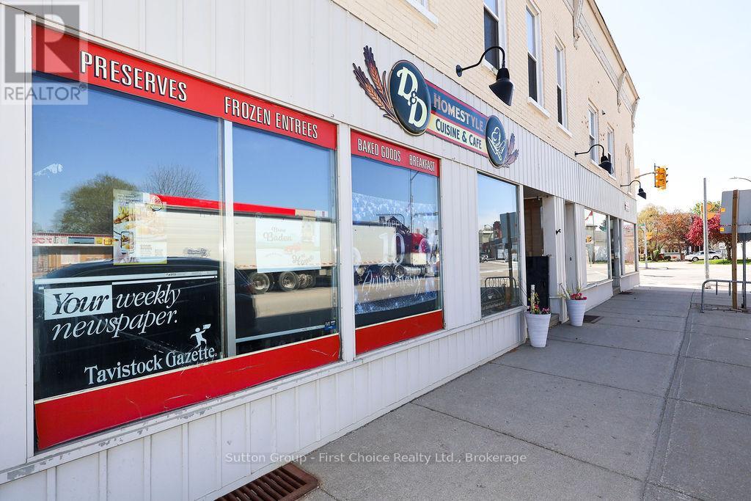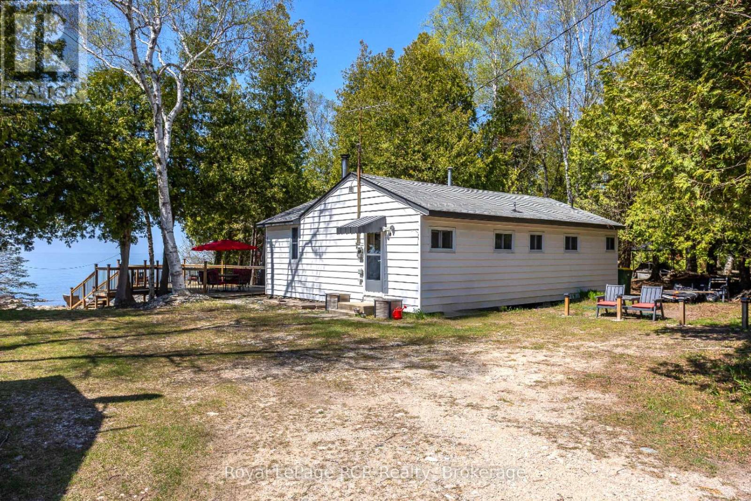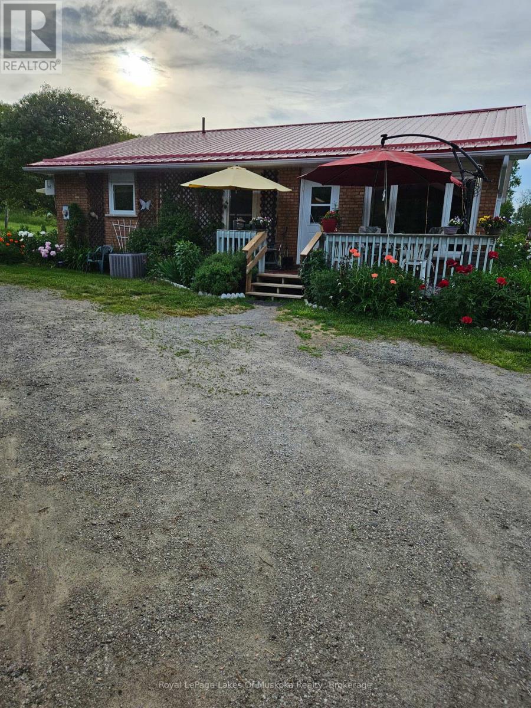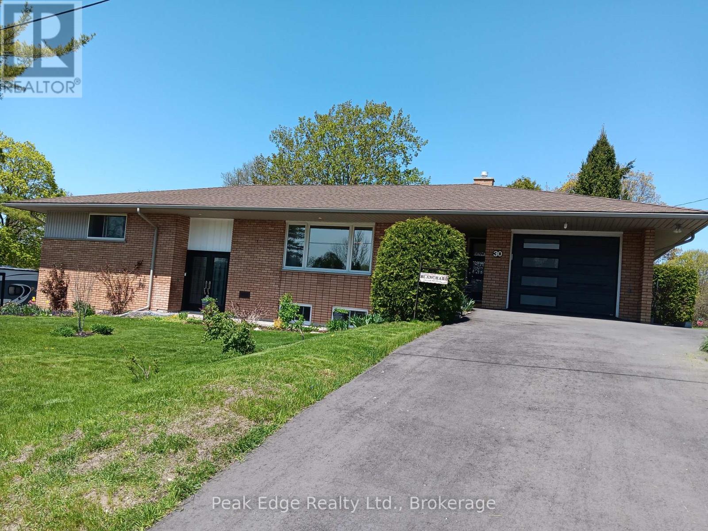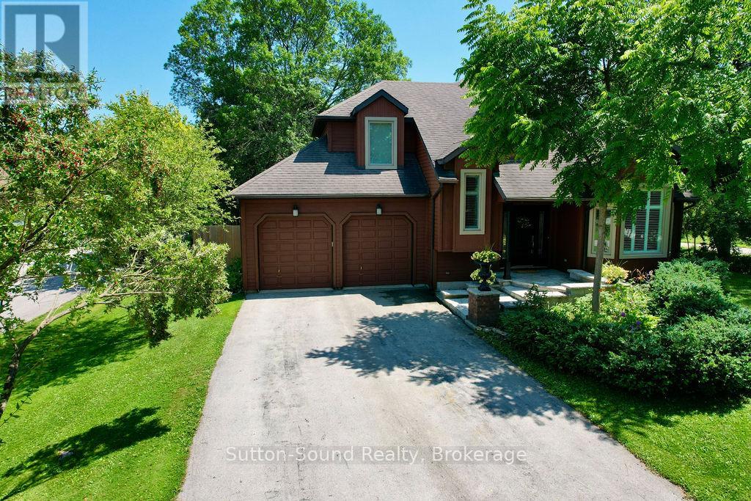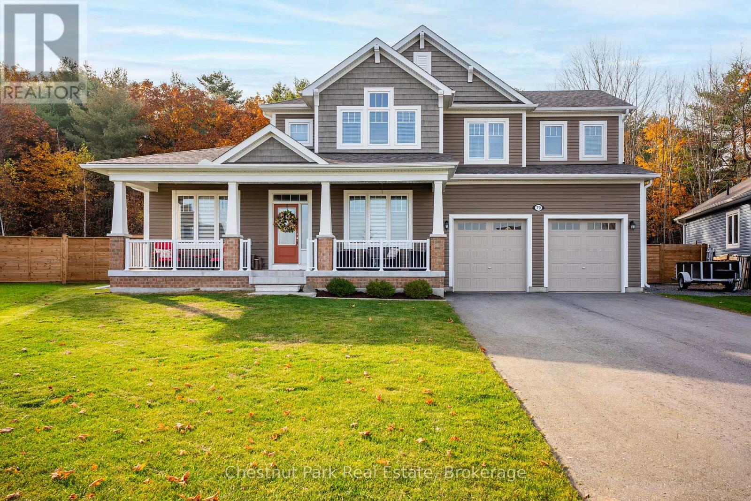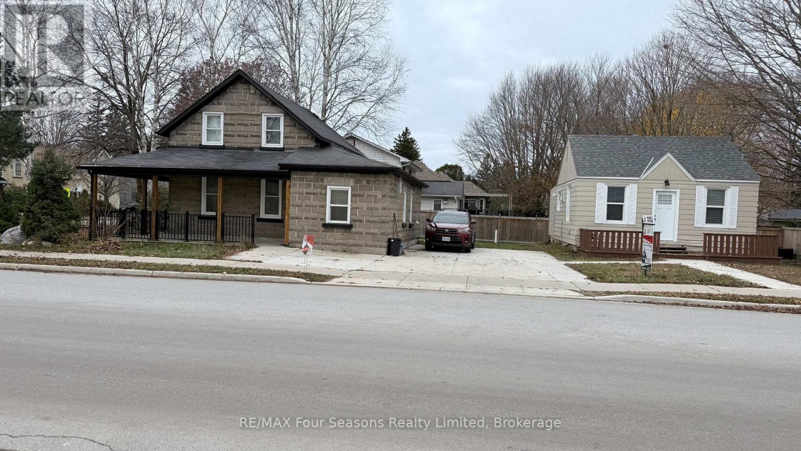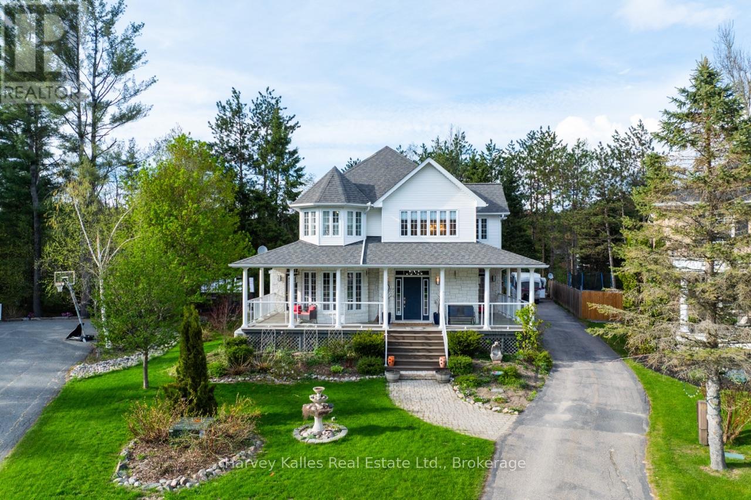279 1st Ave Avenue S
Arran-Elderslie, Ontario
Welcome to 279 1st Avenue South in the town of Chesley. This affordable home sits on a good sized lot offering lots of living space on the main level with access to the fully fenced yard and large new deck. Upstairs has four bedrooms and a full bathroom. Both bathrooms have been updated, large kitchen and large living room offer space for hosting or room for a growing family. Contact your agent for more information. (id:42776)
Exp Realty
1053 Mink Road
Dysart Et Al, Ontario
Welcome to 1053 Mink Road a breathtaking, turnkey, move-in ready four-season retreat on prestigious Long Lake in Haliburton. This exceptional 6-bedroom home or cottage includes a dedicated office, family room, and 2 bathrooms offering the perfect mix of natural beauty and modern comfort. Stay connected with high-speed internet, strong cell service, and smart home monitoring for propane and climate control. The water supply is potable, providing safe, reliable drinking water year-round. The recently upgraded interior features an open-concept layout, high ceilings, and refreshed finishes that create a bright, welcoming space. A 3-level split layout smartly separates living areas, bedrooms, and office space for privacy and flexibility. A separate side entrance provides ideal guest accommodations. Major updates include a new roof, new hot water heater, and new dock. This cottage also comes with recreational watercrafts, so you can enjoy lake life from day one. At the heart of the home is the Haliburton Room, a sun-filled retreat offering stunning 180-degree views of the surrounding forest and wild life perfect for morning coffee or evening cocktails. The north-east-facing shoreline provides breathtaking views of Long Lake. Linked with Miskwabi Lake, you'll enjoy miles of boating, fishing, and water recreation. A nearby boat launch adds easy access. The expansive deck is ideal for outdoor entertaining or peaceful relaxation. Enjoy year-round access via a municipally maintained road. Just 10minutes from Haliburton Village, this cottage combines tranquil seclusion with easy access to shops and services. 1053 Mink Road delivers the ultimate four-season waterfront lifestyle in Ontario's cottage country. (id:42776)
RE/MAX Professionals North Baumgartner Realty
360 Home Street
Stratford, Ontario
Proudly presenting 360 Home Street, Stratford. High visibility corner location on a 0.88 acre lot with industrial zoning. Available for immediate possession. Offers are welcome anytime. (id:42776)
Sutton Group - First Choice Realty Ltd.
8 Woodstock Street N
East Zorra-Tavistock, Ontario
Busy Cafe and Catering business offering Specialty Coffees and Beverages, Breakfast, Deli Sandwiches, Homestyle Meals, Bakery items, Jams, Seasonings and Spices located on a busy corner in the Town of Tavistock and a local favourite in Oxford County could be the ideal opportunity you have been searching for! This successful business has local and trusted suppliers and a loyal customer base, seating for 40 and the ability to use nearby facilities for catering larger events. The business is located within leased premises. ***Please do not go directly to view or contact landlord, contact your trusted REALTOR to discuss. (id:42776)
Sutton Group - First Choice Realty Ltd.
917 Bruce Road #13 Road
Native Leased Lands, Ontario
Welcome to your summer retreat on the shores of Lake Huron where world-famous sunsets paint the sky every evening. This charming, well-maintained 3-bedroom, 1.5-bath cottage offers the perfect blend of rustic comfort and modern updates. Enjoy the warmth of woodstove heat, new septic system, and a brand-new 12' x 32' deck ideal for entertaining or simply soaking in the lake views and summer sunshine. Tucked between Sauble Beach and Southampton, you're just a short drive from Sauble's vibrant summer scene and sandy beaches or Southampton's quaint shops and charming small-town vibe. Whether you're looking for a peaceful weekend getaway or a family-friendly summer hub, this classic cottage is ready to welcome you. Leased land cottage- Annual Lease Fee $9000, Service Fee $1200. (id:42776)
Royal LePage Rcr Realty
250 Stephenson 12 Road W
Huntsville, Ontario
OPEN HOUSE SATURDAY SEPTEMBER 27TH AND SUNDAY SEPTEMBER 28TH 1-4. REFRESHMENTS SERVED. $2,500 bonus to selling agent. Lovely 4 bedroom 2.5 bath home less than 10 minutes south of Huntsville set on a level, picturesque 1.5 acre corner lot. Newer propane furnace, metal roof, septic, central air and newer flooring on the lower level. A great home for the growing family or extended family with a separate entrance for the lower level and a second kitchen. (id:42776)
Royal LePage Lakes Of Muskoka Realty
30 7 Th Street
Hanover, Ontario
Do you enjoy seeing beautiful sunsets from either the living room or dining room window. This is the home is for you. Do you enjoy evening walks? You will be just steps away from the Hanover trail that follows the river. You can see ducks and geese and maybe a beaver on the river. For bird watchers there are many different types of birds flying from tree to tree. If you are looking for a beautiful updated large family home in a great location with a legal 2 bedroom basement apartment this may be your next place to call home. Main home consists of approx. 1650 square feet plus of main floor living space along with 3 bedrooms and 2 bathrooms(one being an ensuite). Semi open concept makes this a large and inviting space. The main home also has a rec room on the lower level with a 2 PC. bathroom. Main floor laundry with walkout to the deck area. There have been many recent updates to this home on a large lot in a quiet residential area of Hanover. Recent upgrades are shingles, some windows, most flooring throughout and paint. Newer large deck(23' x 24') and fenced yard round out the back yard large enough for family fun and quiet time. The legal, 2 bedroom apartment has its own address(26 TH 7 TH street), its own driveway and apartment entrance plus its own laundry. Perfect for extra family or a family member or rent out to help pay the mortgage. Outside is a paved circular driveway with loads of parking, am attached single car garage and nice landscaping to go along with this property. Pride of ownership shows when you walk in the door. (id:42776)
Peak Edge Realty Ltd.
359003 Grey Road 15 Road
Meaford, Ontario
This beautiful, well-landscaped 3-bedroom, 3 1/2 -bath executive home is nestled on the edge of Owen Sound in the Municipality of Meaford, offering a serene retreat with a large, private lot. The property features an attached 2-car garage, with ample parking space for at least six vehicles, and a spacious, fully fenced yard. Enjoy the peaceful surroundings from the oversized deck, perfect for entertaining or unwinding, with plenty of room for seating and relaxation. The home is bordered by woods at the back, ensuring privacy and tranquility.Inside, the home is bathed in natural light throughout, enhancing its warm and welcoming atmosphere. The kitchen includes a charming breakfast nook, surrounded by windows that offer lovely views of the backyard and deck. The large family room boasts a gas fireplace, creating a cozy focal point for gatherings. A recently updated second-floor guest bathroom adds a modern touch to the home. For added convenience, there's a large storage shed at the back of the property.The location is ideal, with an unopened road allowance just up the road offering access to beautiful Georgian Bay. The lot is nearly acre, providing plenty of space for outdoor activities and enjoyment. Whether you're relaxing on the deck, exploring the surrounding woods, or enjoying the proximity to the bay, this home offers the perfect combination of comfort and natural beauty. Hydro $1800, Gas 800, Water 1800 (id:42776)
Sutton-Sound Realty
79 Chambery Street
Bracebridge, Ontario
NO BACKYARD NEIGHBOURS! Private & Spacious Family Home in Bracebridge's Mattamy Community Welcome to 79 Chambery Street tucked away on a quiet cul de sac in the heart of this sought-after Mattamy neighbourhood. This exceptional 4-bedroom, 4-bathroom Walnut model was built in 2021 and offers nearly 3,000 sq ft of beautifully finished living space, designed for both entertaining and everyday comfort. Step inside to find engineered hardwood floors throughout the main level and an open-concept kitchen that's a chefs dream complete with a gas range, oversized island, chefs desk, and a convenient pass-through servery featuring a beverage fridge and walk-in pantry. Just off the kitchen, the mudroom and main-floor laundry connect seamlessly to the attached double garage, adding practical convenience to your day-to-day routine. Upstairs, the primary suite is a true retreat, featuring a spacious walk-in closet and elegant ensuite. Three additional bedrooms - including one with its own ensuite! - offer versatile space for family, guests, or a home office. A separate 4-piece bath completes the upper level. Enjoy your morning with coffee on the covered front porch, and wind down in the evening in your large screened-in Muskoka Room, where you'll take in peaceful sunset viewswith no backyard neighbours for ultimate privacy. Located just a short walk from the Sportsplex, theatre, park, and Secondary School, this home offers the perfect blend of community living and private retreat. Don't miss your chance to own this spectacular home in one of Bracebridge's most family-friendly neighbourhoods. Watch the video and book your private tour today! (id:42776)
Chestnut Park Real Estate
24 Main St. S. Street S
Bluewater, Ontario
THIS IMMACULATE TIME CAPSULE WILL WARM YOUR HEART AND TAKE YOU TO A TIME LESS COMPLICATED. A COZY BUNGALOW THAT HAS BEEN SO WELL MAINTAINED AND SITS ON A LOT WITH MATURE TREES AND PRIVATE YARD. THE LOWER LEVEL IS A CLEAR CANVAS FOR YOU TO WORK WITH. THERE IS A 3 PC BATH, FAMILY ROOM AND LAUNDRY AS WELL AS A COLD CELLAR IN THE LOWER LEVEL. A COVER "SUMMER PORCH GIVES PRIVACY AND A LOVELY PLACE TO ENJOY THE SEASON FOR AN EXTENDED PERIOD OF TIME. A SHED OR SECOND GARAGE WAS ONCE A SMALL BARN USED TO HOUSE A HORSE AND BUGGY. GREAT VALUE IN BAYFIELD. (id:42776)
K.j. Talbot Realty Incorporated
557 Catherine Street
Saugeen Shores, Ontario
NOT ONE, BUT TWO DWELLINGS!!!! Live In One, Rent Out The Other! Sounds like a win-win! Renovated Investment Opportunity 557 Catherine Street, Port Elgin. Investment potential at this exceptional property featuring a renovated main home, and a 4 season cottage dwelling that was moved to this property and placed on its foundation with permitting in place; in the heart of Port Elgin. The main home has been transformed from the studs out, with a thoughtful design throughout. With 4 (2+2) bedrooms and 2 bathrooms, this home has a sleek kitchen with great appliances, and a bright and airy living space perfect for families or professionals. Almost all details have been updated including flooring ensuring a low-maintenance investment for years to come. Adding to the property's income potential is the secondary dwelling a 2-bedroom, 1-bath Accessory Residential Unit (ARU). Ideal for tenants, or short-term rentals, this well-appointed unit is a stand alone 4 season cottage. Situated within walking distance to St. Josephs and Saugeen Central schools, this prime location appeals to families and tenants alike and there is a daycare, right across the street for those working families. Enjoy a leisurely stroll to downtown Port Elgin for local shops, dining, and amenities, or take a quick bike ride to the stunning shores of Lake Huron to catch one of the areas iconic sunsets. Whether you're looking to generate rental income or secure a multi-family investment, 557 Catherine Street delivers unmatched value with two updated rental units in a sought-after location. Don't miss this opportunity, call today to arrange a viewing and explore the potential of this versatile Port Elgin property. Listing photos are not current - taken immediately following the renovations. Due to tenants and privacy, we are using photos from just after the reonvations, and could not do our normal video walk-through. (id:42776)
RE/MAX Four Seasons Realty Limited
9 Melane Court
Bracebridge, Ontario
Extraordinary, postcard perfect curb appeal at this sophisticated and stunning 4-6 bedroom, 5 bathroom, 2 storey home, serving up exciting and sleek architectural details, with an invigorating layout, comfortable for just a couple, yet with a family friendly spirit. Over 5,100 sq. ft. of beautifully flowing living space. Exquisitely positioned, in-town, on full municipal services, within walking distance of amenities, yet exclusively nestled on a quiet and secluded true 'cul-de-sac'. Melane Court is unquestionably one of Bracebridge's finest addresses. Built in 2002 and originally owned by the builder, the home stands proudly with a beautiful wrap-around covered southwest facing porch, with a cleverly tucked away attached 4-car garage along the side with paved drive, ample parking, on a large 1/2 acre lot with fully fenced garden oasis back yard. Inside, a dramatic 2-storey foyer beckons with its curved staircase. The main floor features a solar southerly office/den, hardwood floors, formal living room, dining room, eat-in kitchen, and separate family room. Plus a handy mudroom, powder room, and MF laundry room. Upper level presents 3 sizeable bedrooms plus a loft, one with an ensuite privilege, one fully ensuited, plus the 1,100+ sq. ft. primary wing featuring a private den/T.V. room, walk-in closet, ensuite with soaker tub, sauna, studio, and walk-out to deck. Finished lower level is a flexible space with access from the garage, 3 pc. bath, ample storage, bedroom, gymnasium, and rec. room. Potential to create a nanny's suite with the basement. 10 kW back-up generator, central air, forced air gas heat, multiple fireplaces. Newly resurfaced back deck and large patio area with custom greenhouse, and separate gazebo enliven outdoor living. An executive family home in a neighbourhood where very, very rarely is anything offered for sale. This is a truly exemplary offering exuding so much warmth and charm, with features and facets everyone desires. (id:42776)
Harvey Kalles Real Estate Ltd.


