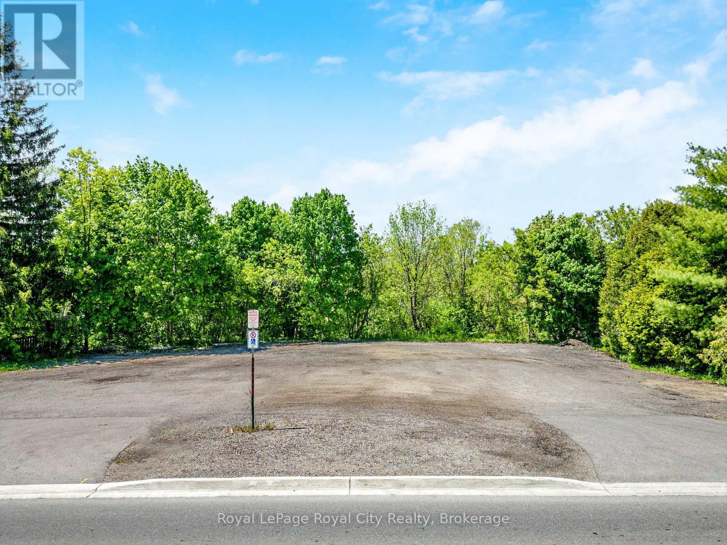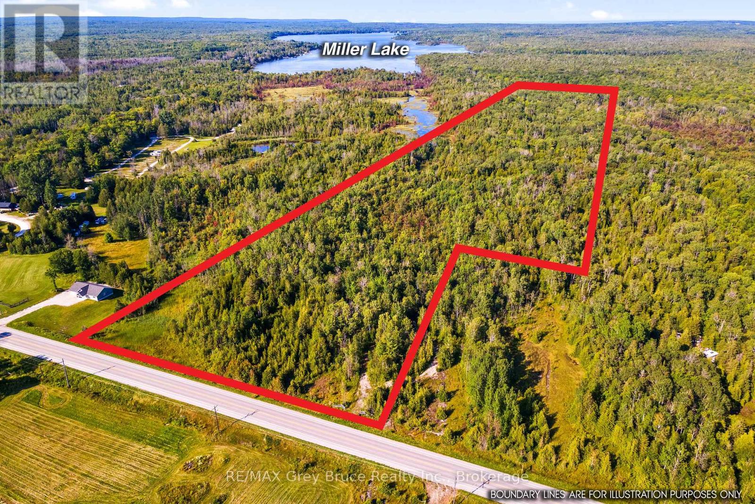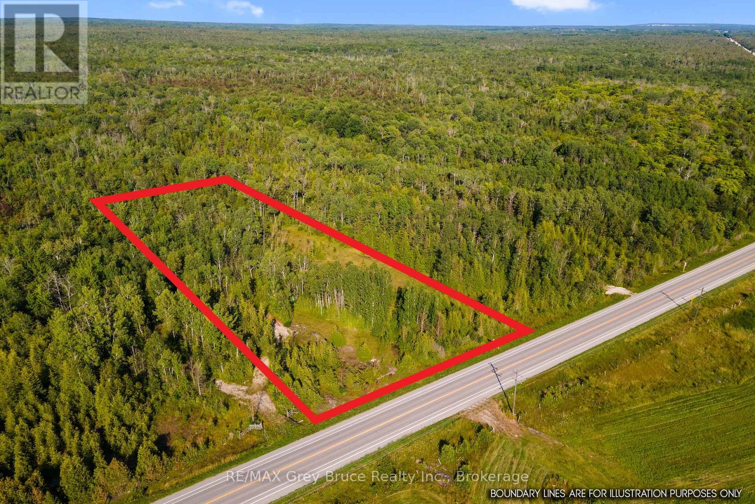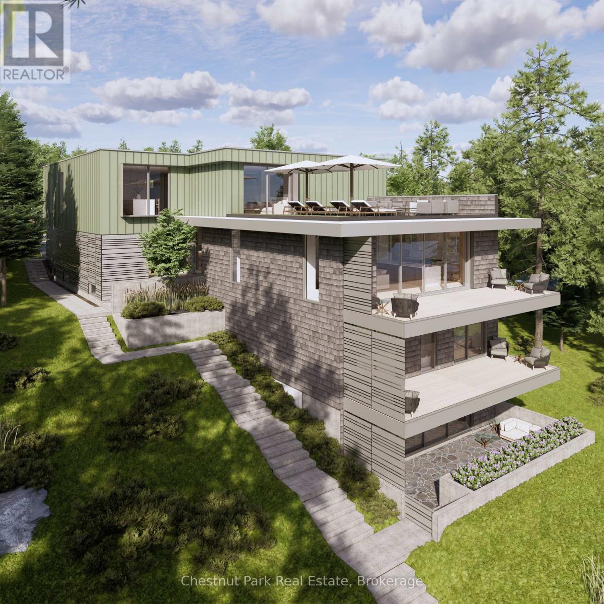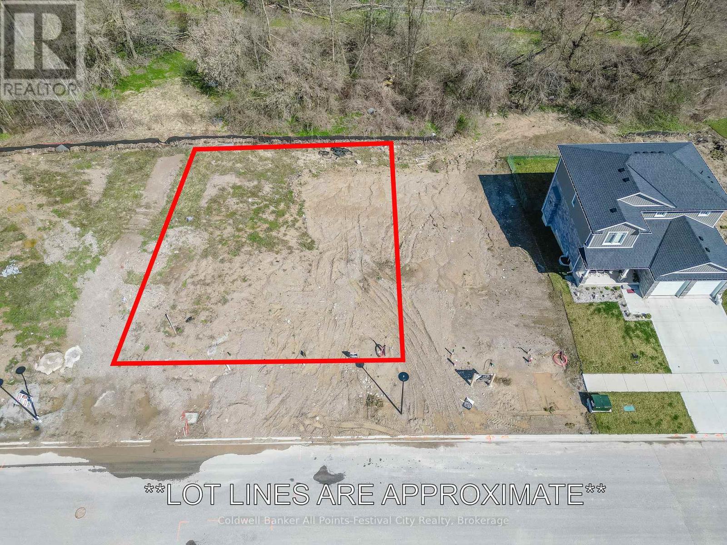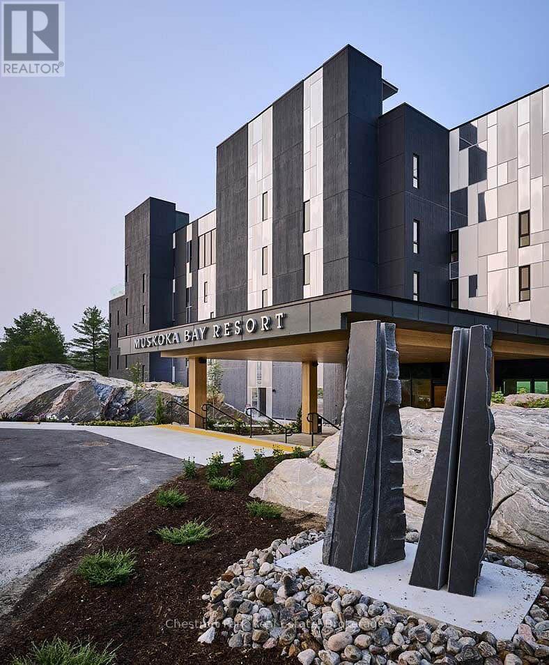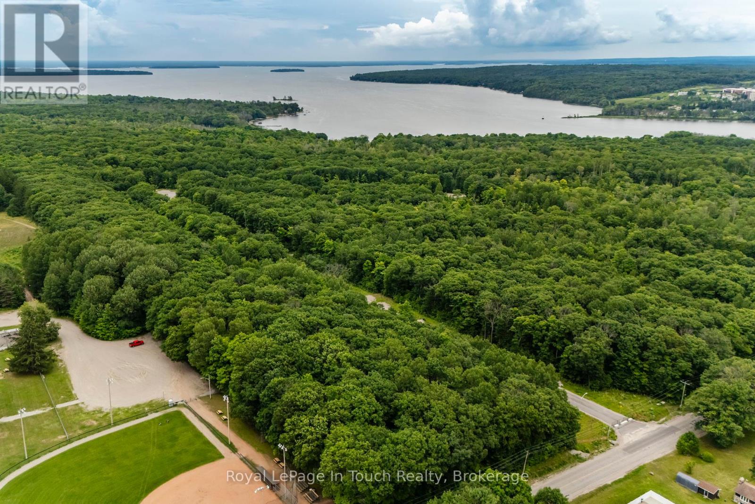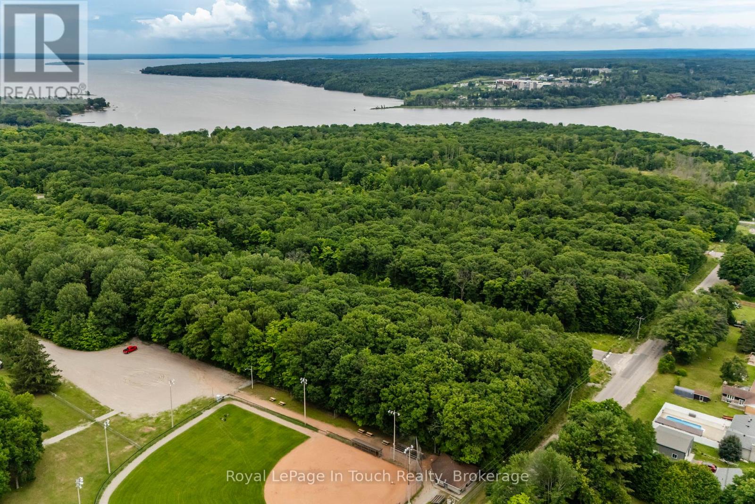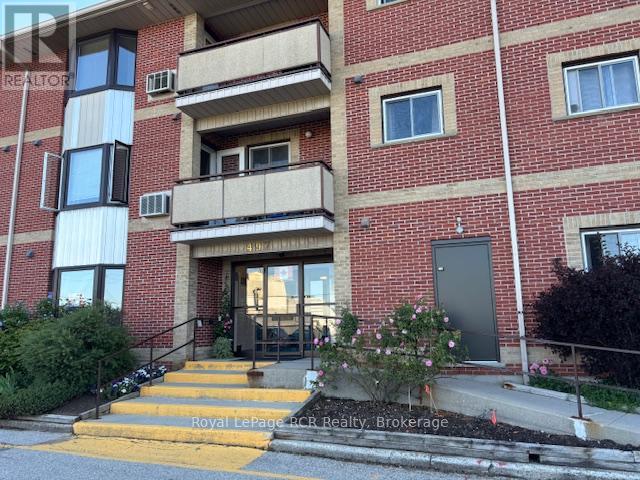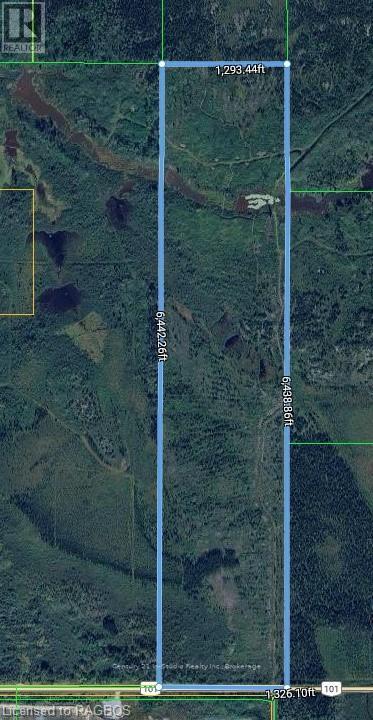112 Harris Street
Guelph/eramosa, Ontario
Prime Residential Lot in the Heart of Rockwood! An exceptional opportunity to own a spacious building lot in the charming community of Rockwood! With 132 feet of frontage, this property was originally two 66-foot lots and may have the potential to be severed again with county approval. All essential services including water, sewer, hydro, and gas are conveniently located at the lot line, ensuring a smooth development process. While the Grand River Conservation Authority regulates the rear portion due to its slope and proximity to the floodplain, the flat, buildable area is perfectly suited for your dream home or investment project. Whether you envision a custom home with breathtaking ravine views or the possibility of developing multiple units, this lot offers endless possibilities. Dont miss this rare chance to build something truly special in one of Rockwoods most sought-after locations! (id:42776)
Royal LePage Royal City Realty
Pt 9/10 Highway 6
Northern Bruce Peninsula, Ontario
46.4 acres of pristine wilderness! A mix of lush woodlands and a small section of natural wetlands - which has provided both great deer and waterfowl hunting. Additionally there is a spring creek that meanders through the property leading out to Miller Lake. A rare and beautiful feature! There is also a simple and rustic hunt shack tucked in among the trees (work required, but a great starting place!). A gravel driveway makes for easy access. Mature trees, open spaces, and diverse vegetation provide endless possibilities whether for recreation, relaxation, or future plans. Secluded and peaceful, yet conveniently accessible via the provincial highway. Just 3 min to public access into Miller Lake, 12 min to the main entrance of the National Park, 14 min to the town of Lions Head, and 20 min to the town of Tobermory. A rare opportunity to own a large acreage private escape immersed in nature. A must see property to truly appreciate! (id:42776)
RE/MAX Grey Bruce Realty Inc.
Part 10 Highway 6
Northern Bruce Peninsula, Ontario
3.44 acres of spacious wood land near Miller Lake! This property offers plenty of room for privacy with a mix of open space and natural landscape. Whether you are looking to build a home, cottage, or invest in land, this property provides a peaceful setting surrounded by nature. The generous lot size allows for creative possibilities from outdoor recreation to a private retreat. Conveniently located with easy highway access, yet the sizable 200 foot frontage and 750 foot depth provides a large buffer to truly enjoy the tranquility of secluded living. Just 3 min to public access into Miller Lake, 12 min to the main entrance of the National Park, 14 min to the town of Lions Head, and 20min to the town of Tobermory. A rare large acreage property, come explore the potential! (id:42776)
RE/MAX Grey Bruce Realty Inc.
87 Joseph Street
Muskoka Lakes, Ontario
Nestled along the tranquil shores of the Indian River, where Lake Muskoka's natural beauty meets refined design, this exclusive three-unit development sets a new standard for luxury living in the heart of cottage country.Each expansive residence-spanning over 2,000 square feet-features three spacious bedrooms, two and a half bathrooms, and an open-concept layout that seamlessly blends comfort and sophistication. Thoughtfully designed for entertaining, the main living spaces flow effortlessly to private outdoor areas, capturing gentle breezes and picturesque water views.Residents will appreciate the convenience of a stylish internal lounge with dedicated workspaces, secure tandem parking within the carport, and direct access to the vibrant shops and restaurants of downtown Port Carling. A state-of-the-art membership fitness facility provides the perfect balance of recreation and wellness, while the property's sunny waterfront, with docking, invites days spent boating, relaxing, and enjoying the Muskoka lifestyle at its finest. Zoning TBD by Municipality; residential, commercial, condo). Unit specific pricing TDB. (id:42776)
Chestnut Park Real Estate
68 Greene Street
South Huron, Ontario
Prestigious Buckingham Estates of Exeter, Ontario. Lot #15 offers privacy, serene views while backing onto a forest backdrop. This building lot offers so many options for your future dream home in a superior location. This property offers endless possibilities for the construction of a new home that suits your family's needs while offering tranquility and privacy. With the lot backing onto a lush forest, you will enjoy a retreat away from the hustle and bustle of everyday life. Greene Street in Buckingham Estates offers luxury homes in a newly built part of Exeter that is selling fast! Call today to discuss your new home! (id:42776)
Coldwell Banker All Points-Festival City Realty
62 Greene Street
South Huron, Ontario
Prestigious Buckingham Estates of Exeter, Ontario. Lot #60 offers one of the largest frontages in the subdivision with privacy, serene views while backing onto a forest backdrop. The lot size offers so many options for your future dream home with both size and location. With approx. 70 feet of frontage, this property offers endless opportunities for the construction of a new home that suits your family's needs while offering size and privacy. With the lot backing onto a lush forest, you will enjoy a tranquil retreat away from the hustle and bustle of everyday life. Greene Street in Buckingham Estates offers luxury homes in a newly built part of Exeter that is selling fast! Call today to discuss your new home! (id:42776)
Coldwell Banker All Points-Festival City Realty
410 - 120 Carrick Trail
Gravenhurst, Ontario
Experience refined living at Muskoka Bay Resort in Gravenhurst. This exceptional fully furnished One Bedroom plus Den Condo is located on a world renowned Golf Course, offering captivating views of the 18th hole. Escape urban life and immerse yourself in a contemporary suite with access to top tier amenities including 2 outdoor pools, fitness studio and Cliffside restaurant with spectacular, elevated views of the property. The unit has a well thought out floorplan with lots of windows to allow natural light to permeate the space. Unwind on your 4th floor balcony with impressive views of nature and stunning sunsets to end your day. In summer relax by the pools, enjoy great food on one of the best patios in Muskoka or play a round of Golf. Winter season brings fat bike trails, cross country ski trails and an outdoor skating rink on site. Muskoka Bay Resort is located in close proximity to downtown Gravenhurst where you will find great shopping, amenities, attractions and many year round events, including it's famous Wednesday Farmer's Market. Benefit from the Resort's professionally managed Rental Program, providing you with hassle free income when not using your unit. Purchase comes with Social or Golf Membership Entrance/Initiation Fee included. (id:42776)
Chestnut Park Real Estate
Royal LePage Supreme Realty
Lot 66 Whispering Pine Circle
Tiny, Ontario
Build your dream home here on this mature lot in the beautiful Toanche Settlement area of Tiny Township. Located minutes from a marina, boat launch, park and playground, the OFSCA trail system, shopping and other local amenities. Natural Gas, Hydro, and Bell Fibre all available. Full development charges apply. (id:42776)
Royal LePage In Touch Realty
Lot 65 Whispering Pine Circle
Tiny, Ontario
Well treed building lot located in the Toanche Settlement within minutes to a marina, boat launch, park & playground. Build your dream home here in this new subdivision, where amenities are a short drive away. Enjoy rural living at its best! Full development charges apply. (id:42776)
Royal LePage In Touch Realty
108 - 497 Birmingham Street W
Wellington North, Ontario
SHARP MAIN LEVEL CONDO, OPEN CONCEPT KITCHEN AND LIVING ROOM, 4PC BATH, 2 BEDROOMS, WALK IN CLOSET, UTILITY AREA, WASHER AND DRYER AREA,SPACIOUS THROUGH OUT, CONTROLLED ENTRY, GAMES ROOM, , YOUR OWN PARKING SPOT, WELL KEPT UNIT AND BUILDING, REASONABLE CONDO FEES, CLOSE TO PARKS AND RECREATION VACILITY (id:42776)
Royal LePage Rcr Realty
Pcl2372 E Pt Lt 4 1 Concession
Black River Matheson, Ontario
196 acres, with large open areas & partial treed areas on Highway 101 in Beatty Township, east of the Town of Matheson, with 1,326 ft frontage& hydro electrical power lines at the road. The property is 6,438 ft deep & has a good entrance making a great building site, hunt & rec property with moose, deer and bear, or a suitable property to clear for agriculture. Black Fox Mine is just across the road. Legal property description: PCL23727 SEC SEC SRO; E1/2 LT 4 CON 1 BEATTY; SE1/4 OF S1/2 LT 4 CON 2 BEATTY; MINING CLAIM L22916 BEATTY; MINING CLAIM L13900BEATTY; MINING CLAIM L13899 BEATTY; MINING CLAIM L22528 BEATTY; MINING CLAIM L13782 BEATTY; BLACK RIVER-MATHESON ARN/PIN#s:561400000501000/653660115 (id:42776)
Century 21 In-Studio Realty Inc.
1433 South Horn Lk Road
Ryerson, Ontario
Can Your Imagine Yourself Enjoying this view !! Lakefront Paradise on Stunning Horn Lake! Discover your year-round retreat on the pristine shores of Horn Lake , one of the area's most sought-after destinations for recreation and relaxation. This beautifully updated 1,500+ sq. ft. home offers breathtaking lake views from the living room, deck, and private dock, creating the perfect blend of comfort and natural beauty. Step inside to enjoy rustic elegance, featuring solid pine accents and a cozy wood-burning fireplace. Recent updates ensure peace of mind, including a new propane furnace (2022), energy-efficient windows & patio door (2021), a resurfaced deck (2024), and a freshly shingled roof (2019). For added space and versatility, a detached 24' x 24' garage/shop includes a finished upper level, ideal for guests, a studio, or extra living quarters. Your private dock offers deep water access, perfect for swimming, boating, and soaking in the crystal-clear beauty of Horn Lake. This lakefront haven is ready for you to enjoy. Don't miss your chance to own a piece of paradise ,, schedule your private viewing today! (id:42776)
Royal LePage Locations North

