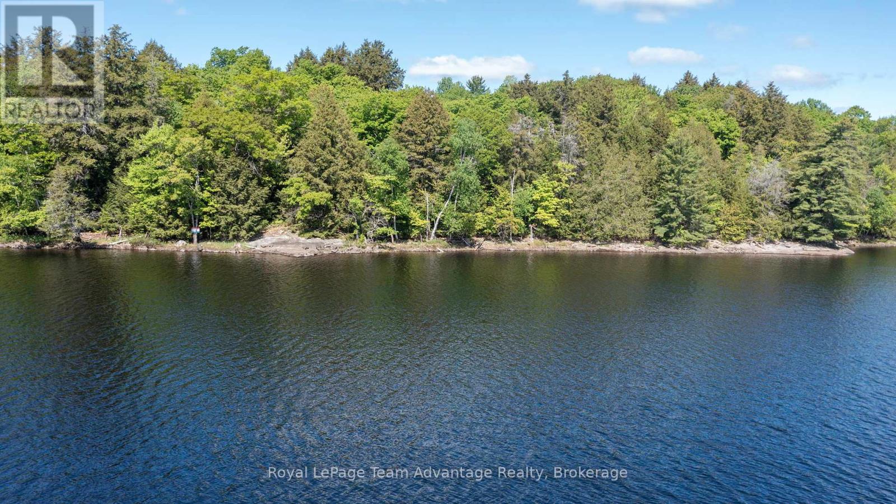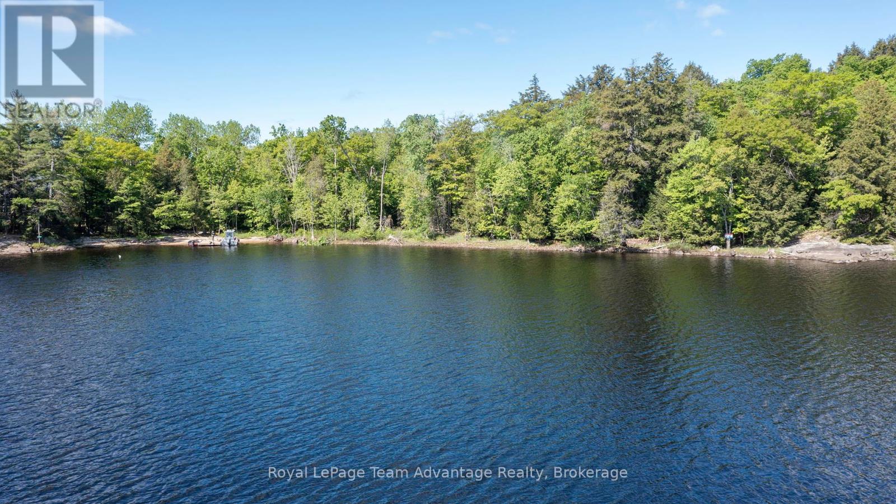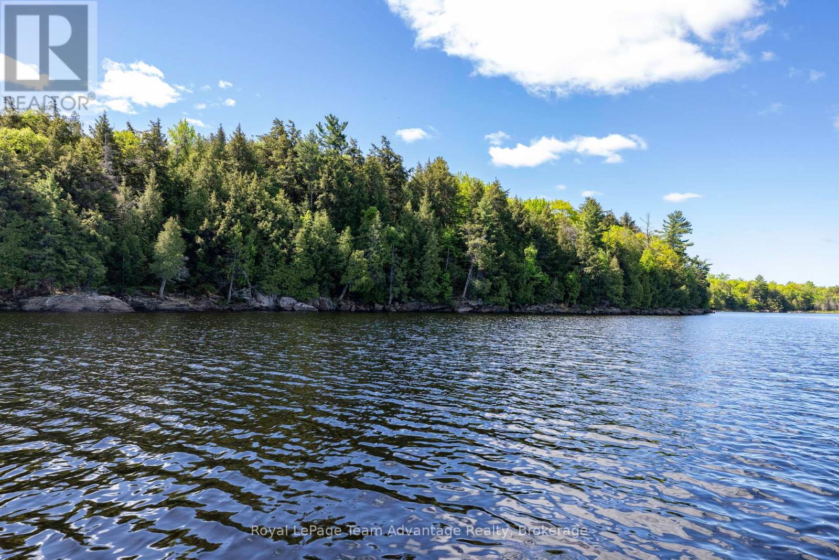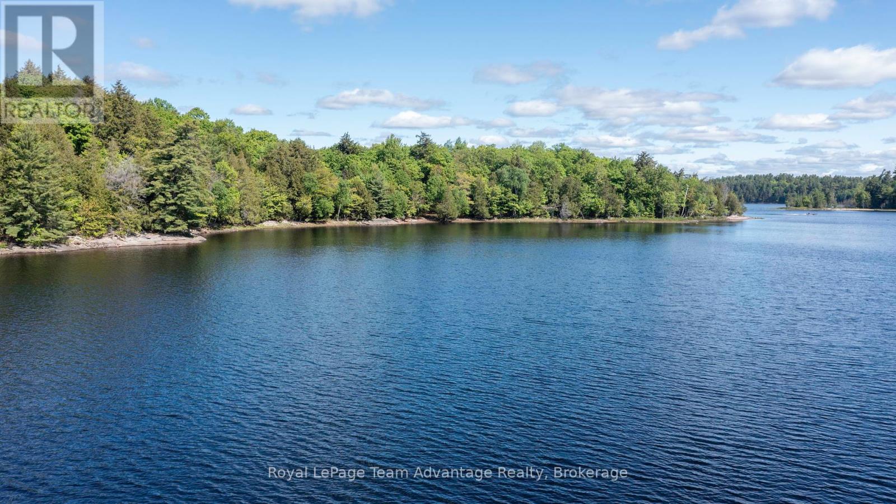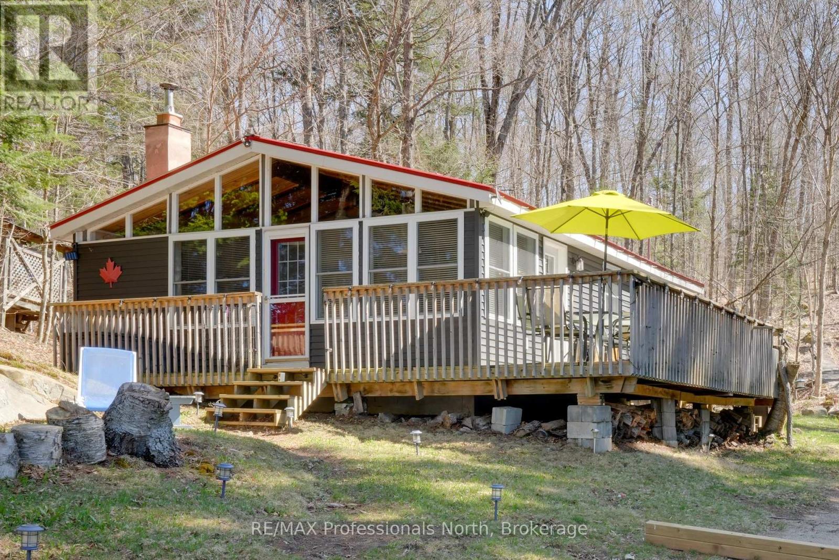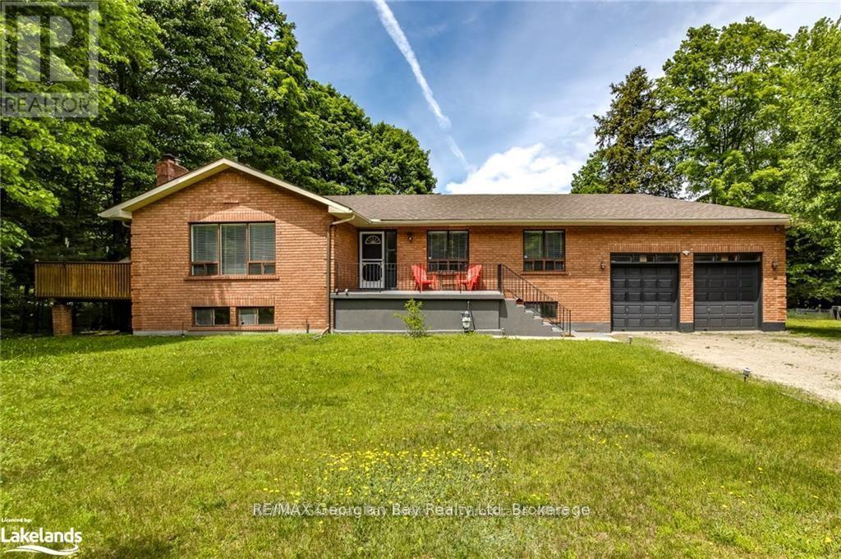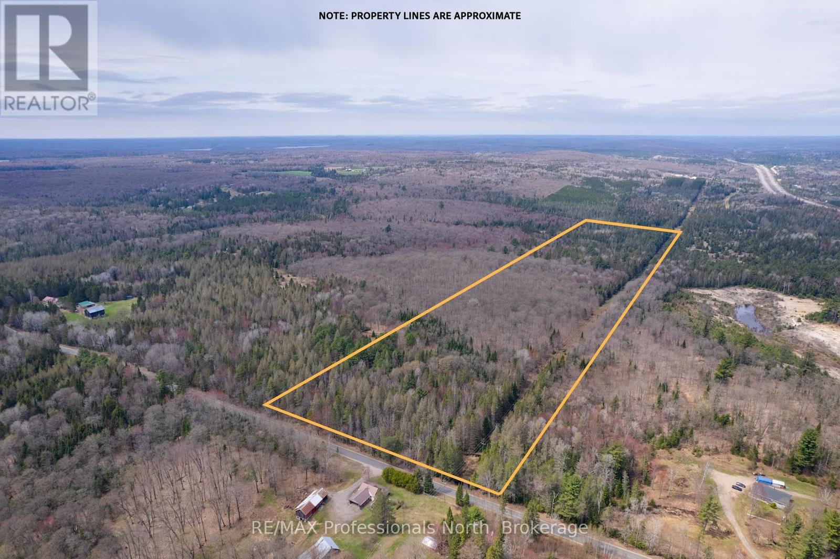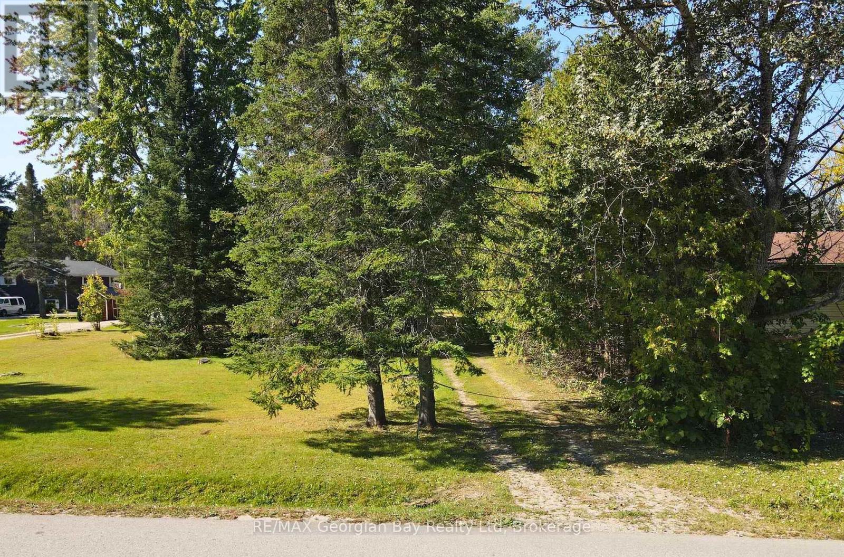4wa Wahwashkesh Lake
Whitestone, Ontario
Escape to your own 3.86 acre waterfront retreat on the breathtaking shores of Wahwashkesh Lake! This boat-access-only building lot offers an exceptional opportunity to enjoy one of the region's largest and most scenic lakes. With sweeping 180-degree views of crystal clear water you'll be perfectly positioned to take in both sunrise and sunset from your private paradise. Set in a quiet, deep-water bay the property ensures effortless docking ideal for fishing adventures, water sports or a relaxing sunset cruise. Surrounded by mature forest the lot offers privacy, tranquility and ample space to design your dream cabin along with outdoor amenities. With over 30% of Wahwashkesh Lakes shoreline preserved as Crown land the natural beauty of the area is both protected and pristine. Known for its incredible fishing, boating, swimming and recreation this lake is a true playground for outdoor enthusiasts. Two public boat launches are conveniently located within a 10-minute ride, making access simple and stress-free. Whether you're planning a rustic cabin or a seasonal getaway this rare offering is your canvas for lakeside living. Don't miss this chance to own a piece of northern Ontario paradise schedule your private tour today and check out the video in the links to see more! (id:42776)
Royal LePage Team Advantage Realty
1wa Wahwashkesh Lake
Whitestone, Ontario
Discover the unmatched beauty of Wahwashkesh Lake. One of the largest, most awe-inspiring lakes in the area. This rare 6.5-acre boat-access-only lot offers a once-in-a-lifetime opportunity to create your own private retreat, complete with breathtaking 180-degree views of crystal-clear water. Enjoy both sunrises and sunsets from this serene vantage point, nestled in a quiet, deep-water bay that's ideal for swimming, boating, fishing or simply relaxing on the water. Surrounded by mature forest, the property offers exceptional privacy and a peaceful natural setting. With over 30% of Wahwashkesh Lakes shoreline protected as Crown land, you'll enjoy lasting tranquility and untouched wilderness. Wahwashkesh is renowned for its world-class fishing, water sports, and outdoor recreation making it a true haven for nature lovers and adventurers. Two public boat launches are just a short 10-minute ride away, and hydro is available nearby to support future development. Adding to its appeal, the lot also features frontage on McCormacks Pond, perfect for peaceful paddles and quiet exploration. Whether you envision a rustic cabin tucked among the trees or a simple seasonal getaway, this property offers the ideal setting to bring your vision to life. Don t miss this rare chance to own a slice of northern paradise Book your private viewing today! Check out the video in the links to see it all for yourself. (id:42776)
Royal LePage Team Advantage Realty
6wa Wahwashkesh Lake
Whitestone, Ontario
Welcome to your 3.1-acre lakeside escape on the spectacular Wahwashkesh Lake! This boat-access-only building lot presents a rare opportunity to create your ideal retreat on one of the largest and most breathtaking lakes in the region. Enjoy stunning 180-degree panoramic views of crystal-clear waters perfect for capturing both sunrise and sunset. Nestled in a sheltered deep-water bay, the property offers smooth, effortless docking whether you're heading out for a day of fishing, water sports or a peaceful evening cruise. With plenty of space to bring your vision to life, this property is ideal for building a custom cabin and incorporating outdoor amenities to fully embrace the waterfront lifestyle. Towering mature trees provide a naturally private, peaceful setting perfect for unwinding and reconnecting with nature. Over 30% of Wahwashkesh Lakes shoreline is protected Crown land, ensuring long-term natural beauty and tranquility. Renowned for its exceptional fishing, boating, swimming and recreational opportunities, the lake is a true playground for outdoor enthusiasts. Just a short 10-minute boat ride from two public launches, this property strikes the perfect balance between seclusion and convenience. Whether you're dreaming of a cozy cabin or a peaceful getaway, this rare offering is your chance to own a piece of lakeside paradise. Don't miss out! Schedule your viewing today and start imagining the possibilities! Check out the video in the links to see it all for yourself. (id:42776)
Royal LePage Team Advantage Realty
5wa Wahwashkesh Lake
Whitestone, Ontario
Welcome to your 4.8-acre lakefront sanctuary on the stunning Wahwashkesh Lake one of the region's largest and most picturesque bodies of water. This boat-access-only building lot offers a rare opportunity to create your dream retreat in a truly unforgettable setting. Wake up to sweeping 180-degree views of crystal-clear waters perfect for taking in both sunrise and sunset. Set in a peaceful deep water bay the property makes docking effortless, whether you're heading out for a morning of fishing or a relaxing evening cruise. With plenty of space to design a custom cabin and outdoor living areas this private tree-lined lot offers the ideal canvas to embrace life on the water. Surrounded by mature forest you'll enjoy complete seclusion and a true sense of escape. Over 30% of Wahwashkesh Lakes shoreline is protected as Crown land preserving the natural beauty and tranquility that make this lake a haven for outdoor enthusiasts. From world-class fishing and boating to swimming and water sports there's no shortage of ways to enjoy the great outdoors. Just a 10-minute boat ride from two public launches this property offers the perfect balance of privacy and convenience. Whether you're dreaming of a rustic cabin or a cozy lakeside getaway this unique opportunity is not to be missed. Schedule your private viewing today and be sure to check out the video in the links! (id:42776)
Royal LePage Team Advantage Realty
636 Skyline Drive
Burk's Falls, Ontario
Step into the kind of cottage that feels like a warm hug cute as a button and brimming with charm. This delightful 3-bedroom retreat, complete with a cozy bunk room for the for the kids, is a picture-perfect escape for all seasons. Inside, the trendy bleached wood interior captures the essence of effortless lakeside style, while the central wood-burning fireplace with an insert adds a crackling glow to those crisp evenings. The open-concept design ensures everyone stays connected, whether gathered around the stylish dining area facing the lake or spilling out onto the deck to soak in those mesmerizing panoramic views. With due west exposure, sunsets here are nothing short of magical - each evening feels like a private showing just for you. Out on the sprawling dock, the fun begins. From thrilling plunges off the deep end to carefree afternoons on the waterslide, there's joy for every age. Prefer a slower pace? The shallow sandy shoreline invites wading, splashing, or simply soaking up the sun. And when it is time to truly unwind, the barrel sauna nestled among mature pines offers a serene retreat, its window framing the rippling waters. For extra guests - or teens seeking their own haven - the detached bunkie is the ultimate hangout, full of potential for sleepovers and laughter. The one-acre property provides space to roam, yet its thoughtful layout keeps the focus on lakeside living. Set on a mid-size lake perfect for boating, fishing and water-front sports, this cottage is as much about adventure as it is relaxation. With a year-round road access and a design that is winter-ready, this is a haven for all seasons. Whether you are snowshoeing on the frozen lake or enjoying summer mornings by the water, the possibilities are endless. Perfect for personal enjoyment or as an income-generating rental, this charming retreat lends whimsy and practicality in a way that is simply irresistible. Your lakeside story begins here. (id:42776)
RE/MAX Professionals North
50 Leonard Road
Tiny, Ontario
Lovely all brick raised bungalow in prestigious Thunder Beach. Short walk to one of the nicest beaches in Simcoe County. Main floor boasts open concept kitchen, living room, dining room with walk out to side deck. Privacy ++! Tons of light teaming through. 2 bathrooms, and 3 spacious bedrooms. Wood burning stove in Great Room with new insert, and chimney liner all certified for that cozy feeling. HVAC updated to forced air gas. Central air installed in 2022. Large bright unspoiled basement with walk up to large 2-car garage with extra height for all those toys. Endless possibilities for this home. Municipal water and septic system. Enjoy this home full time or as a great year round cottage! (id:42776)
RE/MAX Georgian Bay Realty Ltd
276 Fern Glen Road
Perry, Ontario
Imagine waking up to the tranquil sights and sounds of a pristine forest, where towering mature trees stand as guardians of your own personal sanctuary. This 50-acre rare find offers more than just land; it is an invitation to embrace the beauty of the wild. Picture moose wandering through the trees, deer grazing in the distance, and wild turkeys meandering along trails. Here, nature becomes your closest neighbor. The terrain is wonderfully gentle, providing endless possibilities to craft your dream lifestyle. Building a stunning home nestle among the trees or design a cozy cabin perfect for hunting weekends or snow-draped evenings after a day of snowmobiling. Explore the land by ATV or take quiet walks through the woods, where every season paints a different masterpiece. Despite the remote serenity, this property is incredibly accessible. With hydro available and easy year-round access, modern conveniences are at your fingertips. Highway 11 is just minutes away, ensuring you are never far from he comforts of town while enjoying the ultimate in privacy. Only one distant neighbor shares your horizon, leaving the rest of the world blissfully out of sight. And for those of you who dream of a sweeter life, the property features a maple sugar bush ready for the spring sap run, offering a chance to produce your own syrup and savor the taste of homegrown tradition. This is more than land; it is the canvas for the life you have always envisioned. Whether you are building a forever home, a getaway for cherished memories, or a base for outdoor adventures, this property offers the space and inspiration to make it all come true. Do not just dream it - live it. Your wilderness retreat is calling. (id:42776)
RE/MAX Professionals North
1968 Rosemount Road
Tay, Ontario
Dreaming of building your perfect home? This 100' x 320' lot offers the ideal opportunity to make it a reality! Centrally located between Barrie, Orillia, and Midland, this prime piece of land provides the best of both convenience and serenity. Just minutes from Highway 400 and all essential amenities, it's the perfect location for those seeking a peaceful retreat with easy access to everything. With an older home, garage, and septic system already in place, you'll save on development costs and have a head start on your building journey. Imagine crafting your custom home in this fantastic location, surrounded by nature yet close to major hubs. All information regarding the property and development is to be confirmed with the local township office, but this is your chance to build the home you've always wanted. Don't miss out this lot is priced to sell and ready for your vision! (id:42776)
RE/MAX Georgian Bay Realty Ltd
618129 Grey Road 18 Road
Meaford, Ontario
Ready to build with driveway already installed! Great location with easy access to Owen Sound, Meaford and The Blue Mountains while still living a quiet country life. The sellers have approved and transferable NEC permits, and a drainage plan. This 6 acre lot has lovely rolling views and a forested area on the North boundary with a creek running through. In the hamlet of Woodford, the land is close to beautiful Bognor Marsh for great walking trails and naturalist experiences. With western views along Grey Rd 18 the sunsets from your new home can be spectacular. Sellers have design plans for a home and barn that they would consider selling to the new owner if interested. Build your dream home on this beautiful country lot. (id:42776)
Royal LePage Locations North
3996 Concession 7 Road
Puslinch, Ontario
Looking for the perfect blend of peaceful rural living and city convenience? This 2.77-acre vacant lot offers a rare chance to bring your dream home or dream lifestyle to life in a quiet, pastoral setting just minutes from it all. Zoned Agricultural with permitted residential use, the property is wonderfully versatile. Picture a charming country home, a home-based business, a cozy bed & breakfast, or even a small-scale hobby farm or greenhouse. Whether you're dreaming of wide-open space to raise a family, run a creative studio, or grow and sell your own products, the possibilities here are wide open.You'll love the setting: quiet country roads, big open skies, and room to breathe yet you're still close to local conservation areas, farmers' markets, and quaint small-town shops and restaurants. Plus, you're under 15 minutes from Guelph, Cambridge, and Hwy 401 access for easy commuting.Flat and mostly clear, the land is a true blank canvas. Bring your boots, your builder, and your big ideas - it's time to make your vision a reality. (id:42776)
Chestnut Park Realty (Southwestern Ontario) Ltd
Lot 5 26 Highway
Meaford, Ontario
49 ACRE WOODLAND located just outside Meaford - A perfect property to build your year round or recreational home! There is a building site located in the front right (south/east) corner of the property where the driveway is located. The lot can also be logged for a profit - approximately 40 acres of softwood (south end) and 10 acres of hardwood (north end). A four wheeler trail leads you to the back of the property with higher elevation. Ideal for outdoor enthusiasts, the property is well-suited for hunting, maple syrup production, recreation, and more. It's located directly across the road from the Bruce Trail, perfect for hikers and nature lovers. Governed by the Niagara Escarpment Commission, the current zoning allows for a wide range of agricultural uses and development, including a home and outbuildings. Hydro, natural gas, and other utilities are available at the lot line.Don't miss this unique opportunity to own a piece of natural paradise near Meaford! (id:42776)
Royal LePage Locations North
Lot 57 Burnside Bridge Road
Mcdougall, Ontario
A Rare Development Opportunity or Estate Lot with Exceptional Privacy in McDougall. Presenting a remarkable nearly 14-acre parcel in the highly sought-after Taylor Subdivision offering a rare blend of privacy, scale, and location. Nestled in a quiet, established neighbourhood just minutes from Parry Sound, this expansive property is ideally situated close to schools, Highways 124 and 400, and the Mill Lake boat launch and park, providing seamless access to local amenities and recreational activities. With this acreage, the property offers significant development potential. Preliminary concepts suggest the possibility of subdividing into five estate-sized lots, each ranging from 2 to 3 acres, an ideal opportunity for developers or investors looking to craft an exclusive residential enclave. Alternatively, it offers the perfect setting for a private estate home, with ample space for future expansion, gardens, or recreational amenities. Enjoy the serenity of a rural lifestyle without compromising on convenience. This exceptional property combines the peace and privacy of country living with proximity to Parry Sound's vibrant community, healthcare services, shopping, and dining. The area is renowned for its natural beauty and recreational opportunities, from boating and fishing to hiking and golfing. Whether you're a developer seeking your next signature project, an investor capitalizing on the region's growth, or a discerning buyer envisioning a private sanctuary, this is a rare offering not to be missed. Explore the possibilities and make your vision a reality. (id:42776)
Engel & Volkers Parry Sound

