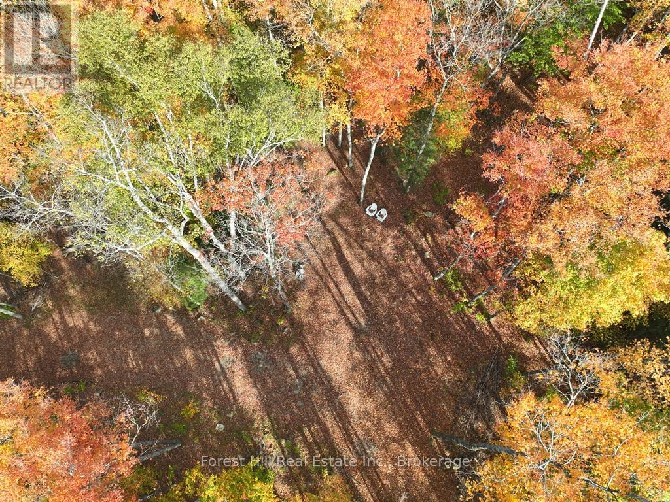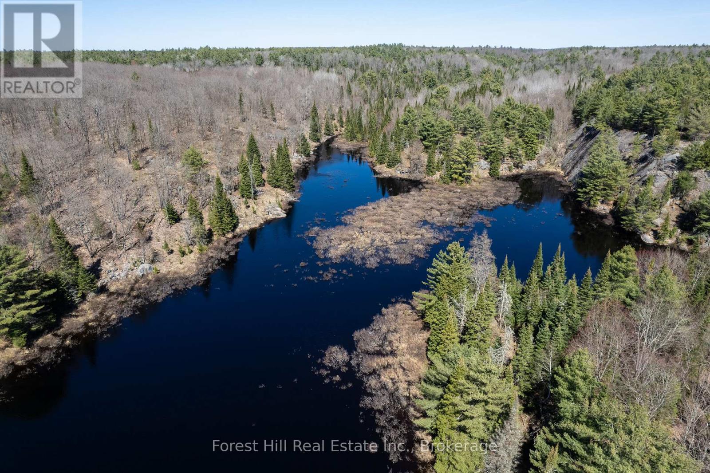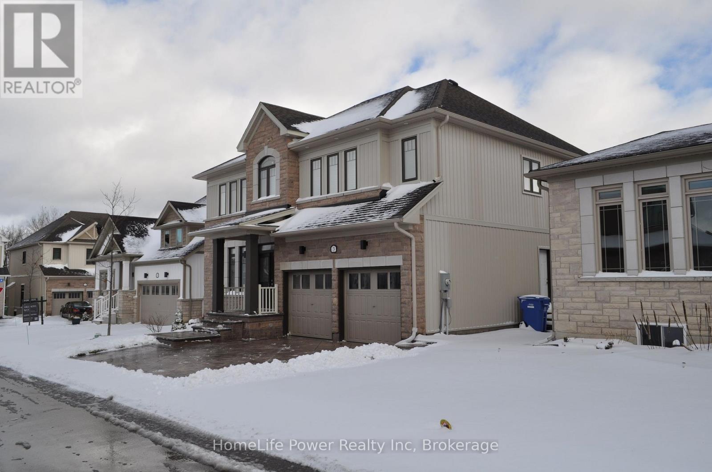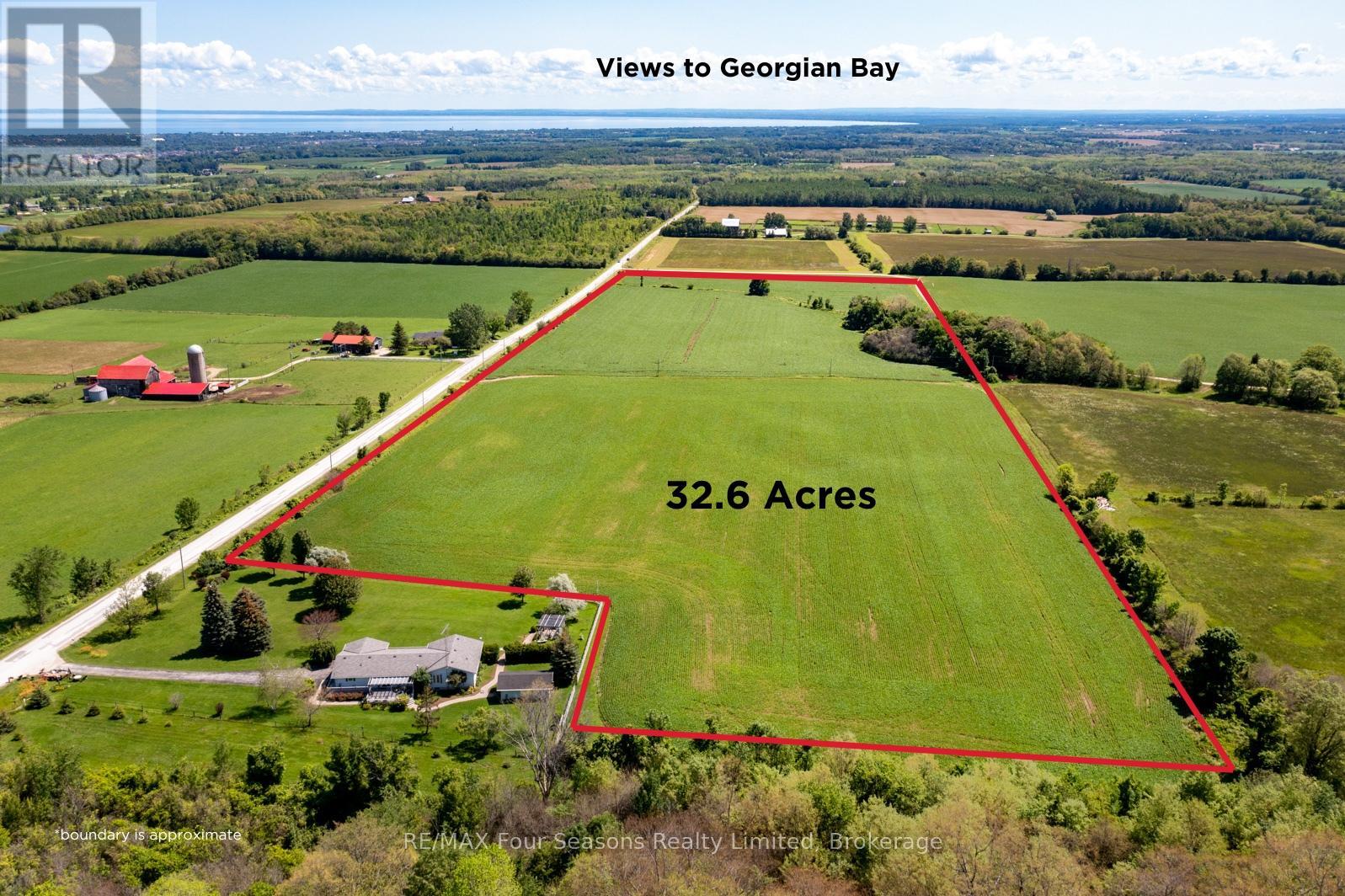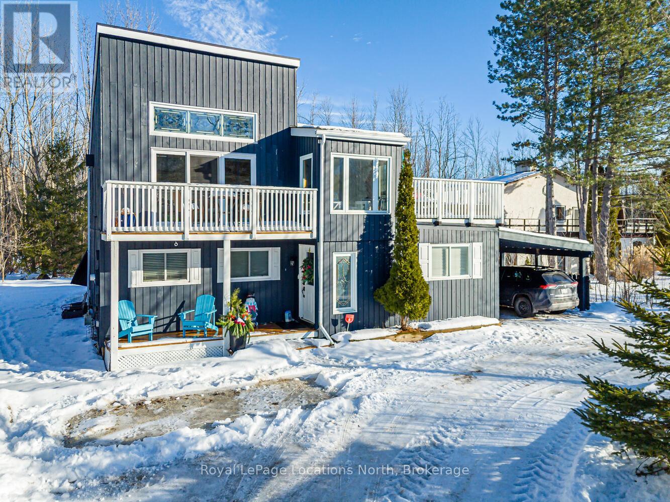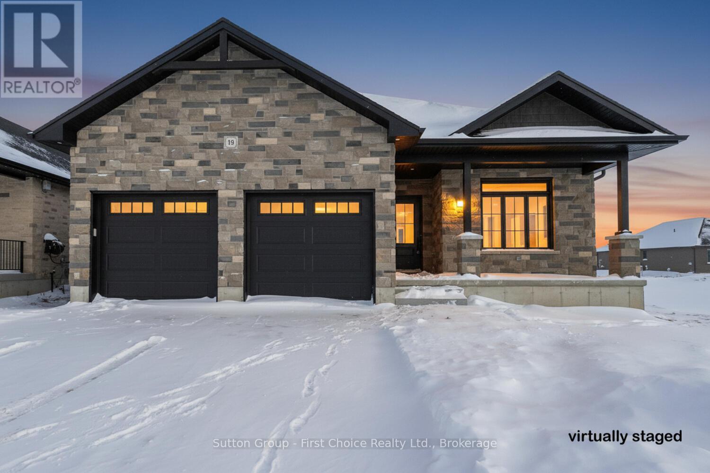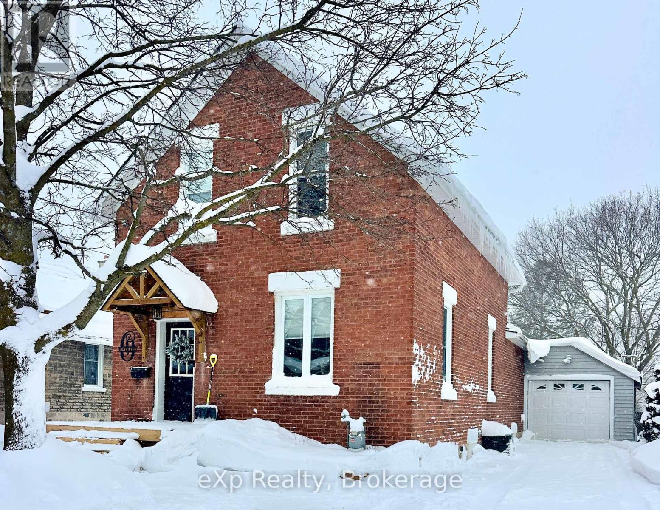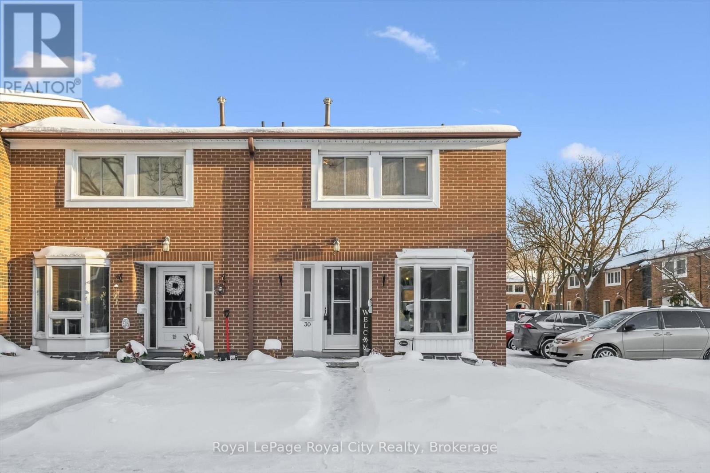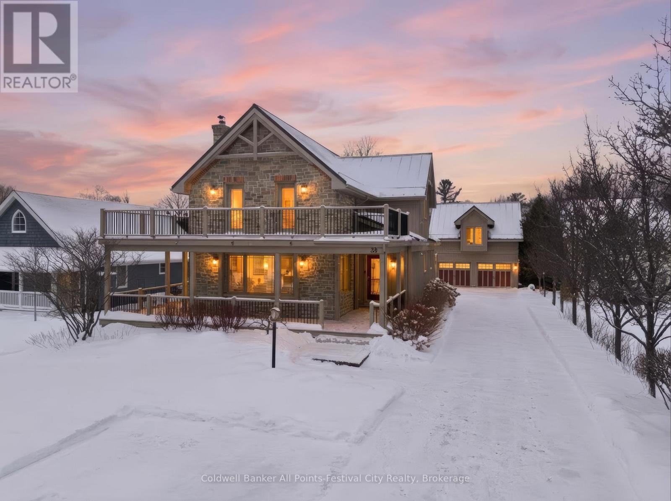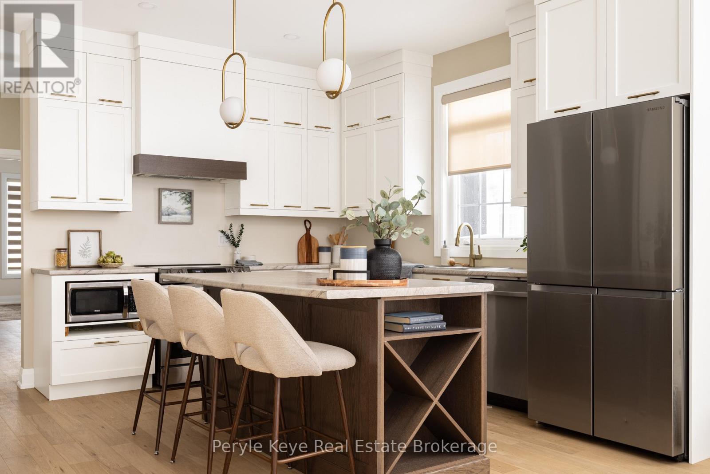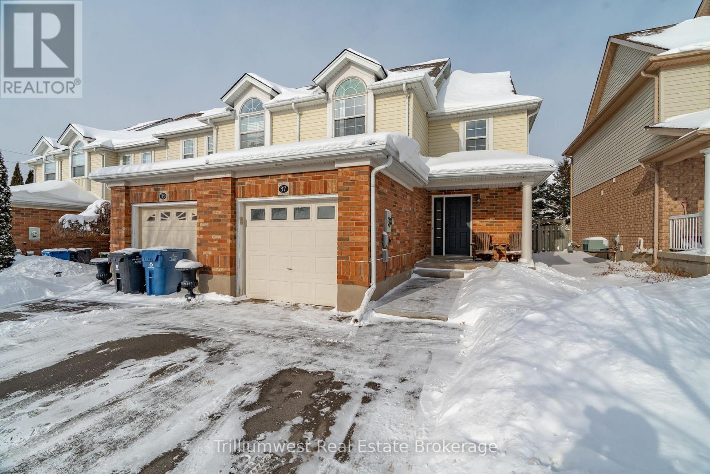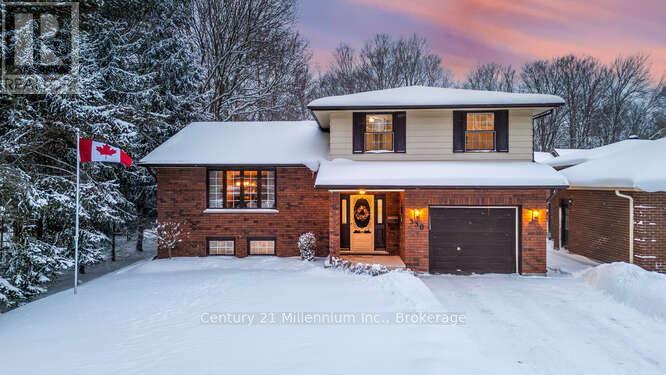4488 Kawagama Lake Road
Algonquin Highlands, Ontario
Idyllic 10 acre parcel of land consisting of a well-balanced mix of mature deciduous and coniferous trees with a depth of 725', ample room to roam and enjoy nature. Up-to-date survey and well marked boundaries and corners on the ground, recently done by an Ontario Land Survey. A beach and concrete public boat ramp are a few hundred meters away on the south shore of Haliburton's largest lake (aka KAWAGAMA LAKE), where one can swim or launch a boat. Smallmouth bass and lake trout are abundant. The subject lot already has a gated driveway (~ 200 ft long) and a cleared building site. It has some trails throughout the property, to explore and get up close to wildlife and meander around stunning natural beauty. The skies are dark at night which is a fantastic backdrop for stars and planets above. It's quite common to hear owls, loons and wolves. The electrical services provided by Hydro One are along the 4-season road, at the end of the driveway. High speed internet is easily accessible. There are excellent sites to place a home on, together with a septic system and drilled well. There is a lot of crown land nearby, which is a joy to hike, snowshoe, ATV and snowmobile on, since there is a vast network of trails throughout, which is open to the public. The paved road is municipally-maintained all year long, plowed early on winter mornings, as it is a school bus route. The charming town of Dorset is about 20 minutes away, where there are lumber and building supplies, a general store for groceries, restaurants, outdoor ice rink, community center, post office, church, LCBO, cannabis store, gas station and more. There are various marinas on Kawagama Lake or Lake of Bays, where one can keep a boat. Build your dream home and start your memories here! (id:42776)
Forest Hill Real Estate Inc.
Lt32c9 Concession Line Concession
Lake Of Bays, Ontario
Wilderness & Wildlife Enthusiasts take note of this unique and special parcel of land in Muskoka, if you seek absolute tranquility and oneness with nature away from it all! This maturely forested 68-acre area of land is an off-grid sanctuary of serenity, located approximately .8 mile from Moot Lake Road, where access is by way of foot, ATV and/or snowmobile/snowshoe ...that results in a heavily discounted price. The trek over a man-made nature trail is quite scenic and adventuresome with short sections that cross marshy wetlands that use an ingenious log corduroy pathway. Evidence of wildlife abounds in all directions, including a vast variety of birds, white-tailed deer, beaver, pine martin moose and much more! The subject land's interior boasts a captivating water system that includes a large pond, enormous beaver dam, meandering stream (i.e. Sage Creek) and granite rock bluffs and outcrops of every imaginable kind, many sections of which are covered in smooth, vibrant green moss. The forest floor is covered in patches of flowers, mushrooms and flora & fauna of so many descriptions! This sort of opportunity doesn't come along often! An oasis of intrigue awaits to enliven your senses! Drive north to Muskoka, only 2 hours from the GTA, to embrace this mecca of Muskoka's finest wood lands, located off Muskoka Road 117 between Bracebridge and Baysville. There is also a groomed network of trails for ATVing and snowmobiling in the not-too-distant vicinity that goes for miles and miles in all directions. Keep your boat at a nearby marina on Lake of Bays or trailer it to a varierty of other lakes in the immediate area! Visit nearby towns for great restaurants, shopping and other cool amenities. It's all here, at a fraction of the cost of similar acreage parcels with 4-season road access! Come see for yourself why the likes of Indiana Jones would be envious! (id:42776)
Forest Hill Real Estate Inc.
3 Lovering Lane
Guelph, Ontario
Welcome to 3 Lovering Lane, a modern and spacious family home in Guelph's prestigious Kortright East neighbourhood. Built in 2021 and exceptionally maintained, this nearly-new 2-storey residence offers an impressive 2,820 sq ft above grade, featuring 5 large bedrooms, 3.5 bathrooms, and a professionally finished legal basement apartment-perfect for multigenerational living or generating rental income to offset your mortgage. The main floor boasts an expansive open-concept layout where the kitchen, dining room, and family room flow seamlessly along the back of the home. Large windows and sliding doors bring in natural light and open onto a virgin backyard, offering a blank canvas for your landscaping dreams. Upstairs, every bedroom is spacious, including a primary bedroom, giving you comfort, space, and privacy. A major highlight is the legal 1-bedroom basement apartment, complete with a full 4-pc bathroom, a huge living/dining area, large bedroom, and a finished kitchen. This suite features its own private separate side entrance, making it ideal for in-laws, or as a rental unit. With demand for quality rentals in this area, this space can be leased to significantly help with monthly mortgage payments. Located in a quiet family friendly neighborhood, homeowners enjoy low-maintenance living with snow removal, private road maintenance, and common area upkeep included, as well as additional dedicated visitor parking. Close to the University of Guelph, excellent schools, parks, shopping, transit, and all amenities. A rare opportunity to own a modern, income-generating home in one of Guelph's most sought-after neighbourhood! (id:42776)
Homelife Power Realty Inc
8483 36/37 Nottawasaga Side Road
Clearview, Ontario
Build your Dream Home on this 32.6 Acre One of a Kind Property~ Several Options for Building Envelope~ Spectacular Panoramic Views to Georgian Bay, Pretty River Valley and the Escarpment. Live your best life surrounded by nature~ 3 minute drive to Osler Ski Club, close proximity to recreational opportunities including the sparkling waters of Georgian Bay, marinas, swimming and water sports, exclusive golf/ ski clubs, hiking, biking, Blue Mountain Resort and Historic Downtown Collingwood featuring fine dining, shopping and year round cultural events. The possibilities are Endless~ Entrepreneurial Spirit? Potential uses include single detached dwelling/ coach house, equestrian facility, plant nursery, produce farm or livestock farm, passive recreation uses, potential for bed and breakfast, home office, farm office, farm produce sales outlet or roadside retail stand, winery or cidery and more. See attached drone virtual tour! Please do not access the property without an appointment. (id:42776)
RE/MAX Four Seasons Realty Limited
111 Martin Grove
Blue Mountains, Ontario
Welcome to 111 Martin Grove Road, a fantastic Blue Mountain chalet offering approximately 2,100 square feet of well-designed living space, set on a large, private, wooded lot in one of the area's most sought-after locations!! Tucked away among mature trees, this home delivers a true four-season lifestyle with privacy, hill views, and walkability. Thoughtfully designed with a reverse floor plan, the upper level is made for entertaining and relaxing. The open-concept living and dining area features a cozy gas fireplace, generous natural light, and seamless flow to an expansive deck-perfect for après-ski gatherings, summer barbecues, or simply soaking in the spectacular views of Blue from the front deck. The main level hosts a spacious primary bedroom with ensuite bath and walk-out, creating a private retreat with easy access to the outdoors. Two additional well-sized bedrooms and a 3-piece bath provide comfortable accommodation for family and guests. Multiple decks at both the front and rear of the home extend the living space and offer peaceful outdoor settings surrounded by nature. Recent updates include a new ductless heat pump, updated electrical panel and fresh paint throughout, making the home move-in ready while leaving room for personal touches. Outside, enjoy evenings around the fire pit, star-filled skies, and the quiet ambiance that only a wooded lot can provide. Ideally located within walking distance to the Orchard at Blue Mountain, and just minutes from skiing, golf, hiking, dining, and the vibrant village atmosphere, this property is perfectly suited as a full-time residence, weekend escape, or investment opportunity. A charming chalet offering space, privacy, and an unbeatable Blue Mountain lifestyle- 111 Martin Grove Road is ready to be enjoyed year-round!! (New water heater 2025 New anti-icedam system on roof 2025 Shed exterior redone with new roof 2025 New fridge 2025 New AC and heating system 2025) (id:42776)
Royal LePage Locations North
19 Kastner Street
Stratford, Ontario
Welcome to one of Stratford's newest subdivisions! This 1700 square foot bungalow built by Feeney Design Build features main floor living with an open kitchen and living room plan, a laundry room off the garage, a large master bedroom with an ensuite and walk-in closet and two additional bedrooms and a full bathroom on the main floor. This bungalow has 9' ceilings, a stone front, a covered front porch and a covered back deck. Feeney Design Build prides itself on top-quality builds and upfront pricing! You will get a top quality product from a top quality builder. (id:42776)
Sutton Group - First Choice Realty Ltd.
588 12th Avenue
Hanover, Ontario
Seldom Found: 200' deep lot in Town of Hanover. Covered deck with Gazebo overlooks private yard. Pride of ownership is very apparent in this three bedroom home. Tastefully decorated and well maintained. (id:42776)
Exp Realty
30 - 121 Bagot Street
Guelph, Ontario
Tucked away in one of Guelph's best-kept secrets, this charming townhouse complex offers the perfect blend of convenience and community. Surrounded by mature greenery and close to all amenities, it truly feels like a little neighbourhood of its own. Welcome to this beautifully maintained end-unit townhouse, where thoughtful updates and pride of ownership shine throughout. The main floor has been fully updated and features a lovely modern kitchen with newer appliances, stylish new flooring, and contemporary light fixtures that create a bright and inviting atmosphere. Upstairs, you'll find three generously sized bedrooms, offering plenty of space for family, guests, or a home office. The finished recreation room in the basement provides additional living space - perfect for movie nights, a playroom, or a cozy retreat. Step outside to your private, fully fenced back patio, ideal for summer barbecues, morning coffee, or simply unwinding at the end of the day. Lovingly cared for and move-in ready, this home is waiting for its next owners to settle in and make it their own. A rare opportunity to enjoy low-maintenance living in a wonderful community you'll be proud to call home. (id:42776)
Royal LePage Royal City Realty
35 Jane Street
Bluewater, Ontario
Welcome to 35 Jane Street, Bayfield - a rare opportunity to enjoy the best of this vibrant lakeside community. Ideally located just moments from beach access and a short stroll from Bayfield's beautiful main street, you will love being close to renowned restaurants, art galleries, pubs, and boutique shopping. The marina is also nearby, making it an incredible location for boating enthusiasts. This inviting home exudes exceptional curb appeal, highlighted by wrap-around, low-maintenance decks-perfect for relaxing, entertaining, and soaking up the charm of the neighborhood. The interior features three bedrooms, two bathrooms, main-floor laundry, a primary bedroom, and a recently completed all-season sunroom. The stone fireplace towers over the main living area and is overlooked by the loft-perfect for a home office or sitting area. A standout feature is the detached two-car garage with in-floor heating, a home gym at the back of the main floor, and a self-contained bachelor apartment on the second floor. This versatile space is great for hosting family and friends, accommodating guests, or generating additional rental income. Whether you're looking for a full-time home, a weekend getaway, or an investment opportunity, 35 Jane Street offers lifestyle, location, and flexibility in one of Bayfield's most sought-after areas. (id:42776)
Coldwell Banker All Points-Festival City Realty
2 Leeds Court
Bracebridge, Ontario
There's a little-known secret in Bracebridge and those who recognize it appreciate what quiet luxury really is. It's felt in places that are well made, well considered, and effortless to live in. Newly built in 2025, this modern townhome is set on a premium lot with nearly $100,000 in thoughtful upgrades and timeless selections. Being an end unit entirely changes the experience. Walls of windows draw natural light in throughout the day. Engineered hardwood floors flow seamlessly across the main level, while smooth ceilings, an upgraded lighting package, and high-quality window coverings-some motorized-add refinement and convenience. The kitchen naturally takes centre stage, featuring upgraded cabinetry that extends to the ceiling, stainless steel appliances, soft close cabinetry, and a generous island made for gathering. In the living room, cathedral ceilings lift the space and a nat gas fireplace brings warmth and balance. This is where you'll wind down the day. A brand-new deck extends the living area outdoors, offering the perfect setting for sunny afternoons, BBQ dinners, and relaxed summer evenings. The primary suite is privately positioned, featuring a vaulted ceiling upgrade, walk-in closet, and lovely ensuite. Your guests will feel right at home in their own spacious quarters with large windows and a nearby 3pc bath. This multi functional space could also be an office, library or additional sitting room. Interior access to the garage adds a layer of day-to-day convenience in all seasons. Downstairs, the lower level walkout is bright, open and full of potential! With a rough-in bath, it's ready for more when you are. Set within the established Waterways neighbourhood, life here feels simple and connected. Downtown, amenities, parks, & healthcare are all nearby and paired with a low-maintenance lifestyle, this address gives you back your time. Quiet luxury rarely needs explaining. When a place feels this comfortable - this considered - you already know why. (id:42776)
Peryle Keye Real Estate Brokerage
37 Kearney Street
Guelph, Ontario
Welcome to 37 Kearney St, where a sense of calm follows you through this Scandinavian-inspired end-unit freehold townhome (attached only at the garage and upper front bedroom - a semi-detached is attached all the way from the basement to the roof). Thoughtfully refreshed in all the right places, this home is set on a quiet, family-friendly east end street just 210 metres from one of Guelph's newer elementary schools.Step into a welcoming foyer with dramatic 16-foot ceilings, a large front closet, and a beautifully finished two-piece bath. Well-proportioned principal rooms connect seamlessly across the main floor, featuring sleek and durable vinyl flooring throughout. The oversized living room offers a natural gas fireplace and an expansive picture window that fills the space with natural light.The kitchen features updated appliances, while the adjoining dining area has been enhanced with elegant additional cabinetry and shelving. Walk out to a stamped concrete patio complete with a natural gas BBQ line, overlooking your fully fenced backyard - perfect for entertaining or relaxing. Upstairs, plush new carpet leads to two comfortable kids' bedrooms, along with a bonus office or loft space in the hallway - ideal for working from home. The primary suite is a refined retreat, and a beautifully finished four-piece main bathroom completes the second level.The basement offers a versatile, entertainment-ready recreation room - perfect for movie nights, a playroom, or whatever your imagination brings - along with an additional full bathroom featuring a walk-in shower. The attached garage includes a built-in loft for excellent storage, while the wide driveway and recently poured concrete front walkway provide parking for two vehicles.Move-in ready and designed for family living, this home offers room to grow in a location you'll love. What are you waiting for? (id:42776)
Trilliumwest Real Estate Brokerage
330 1st Street W
Owen Sound, Ontario
Spacious Four-Level Family House with Private Backyard Oasis. Welcome to this large home offering four finished levels of versatile living space-perfect for growing families or those who love room to spread out. Comfort is assured year-round with a forced-air gas furnace and central air conditioning, both newly installed in 2024. Featuring a bright and sunny living room with a large picture window to watch the world go by and a formal dining room. Stainless steel appliances can be found in the kitchen which overlooks a comfortable family room and cozy natural gas fireplace (2024). Two sets of patio doors, from both the family room and from the eat-in kitchen lead onto a large multi-level deck, perfect for summer entertaining. On the upper level are 4 bedrooms and 2 bathrooms, including an ensuite, an additional 3rd bathroom is on the main floor. In the lower level, a generous recreation room that could be converted into a 5th bedroom or an office, a spacious laundry room and lots of room for storage. This home provides flexibility for everyday living, entertaining, work, and play, plus pride of ownership is evident throughout. Step outside to a fully fenced in, private backyard highlighted by a beautiful flowering Japanese lilac tree creating a peaceful retreat for relaxing or hosting gatherings. Located in an excellent neighbourhood, this home is just steps away from trails and parks, offering the perfect balance of nature and convenience. A wonderful opportunity for those looking for room and comfort with 2,420 finished square feet of living space, and located in very a sought-after setting. (id:42776)
Century 21 Millennium Inc.
Sutton-Sound Realty

