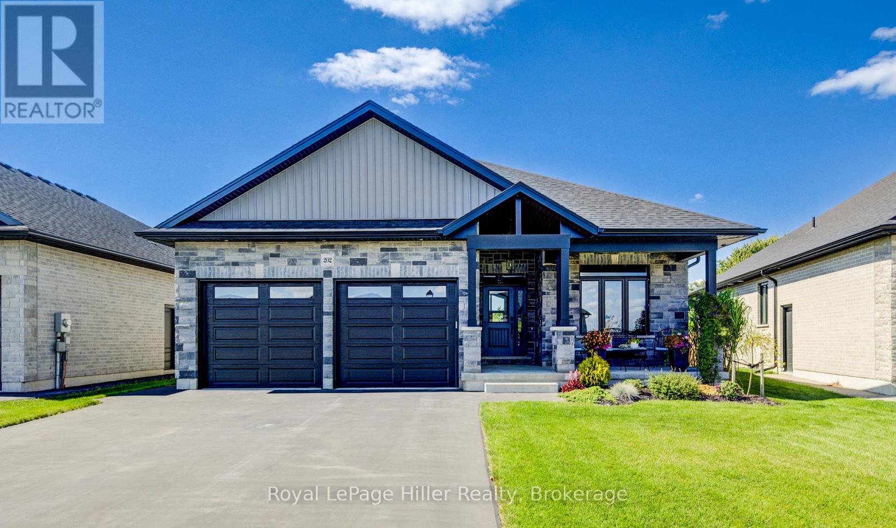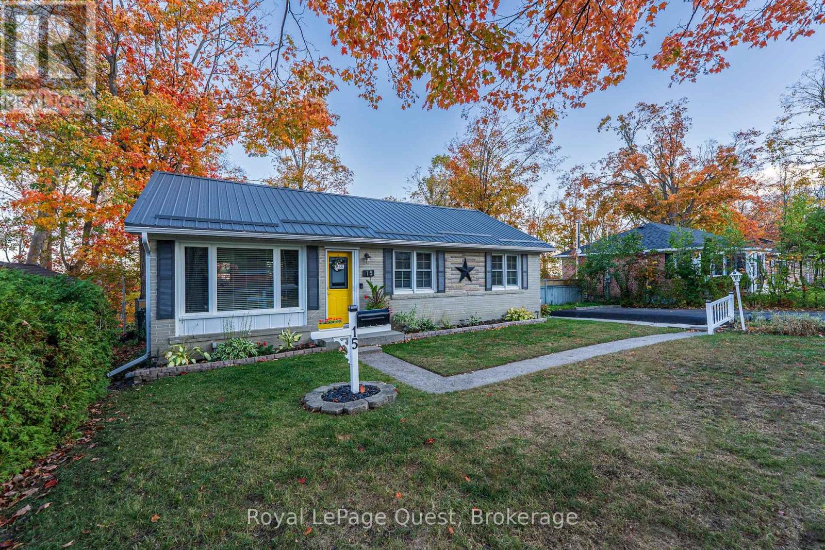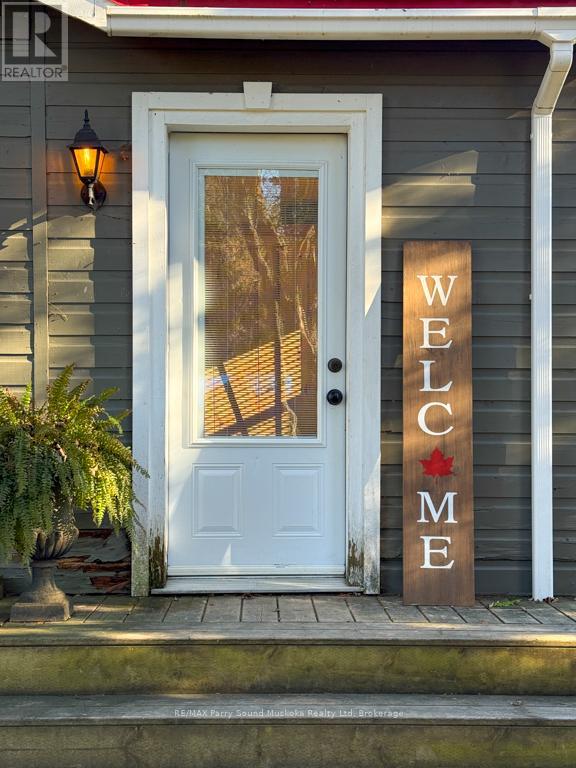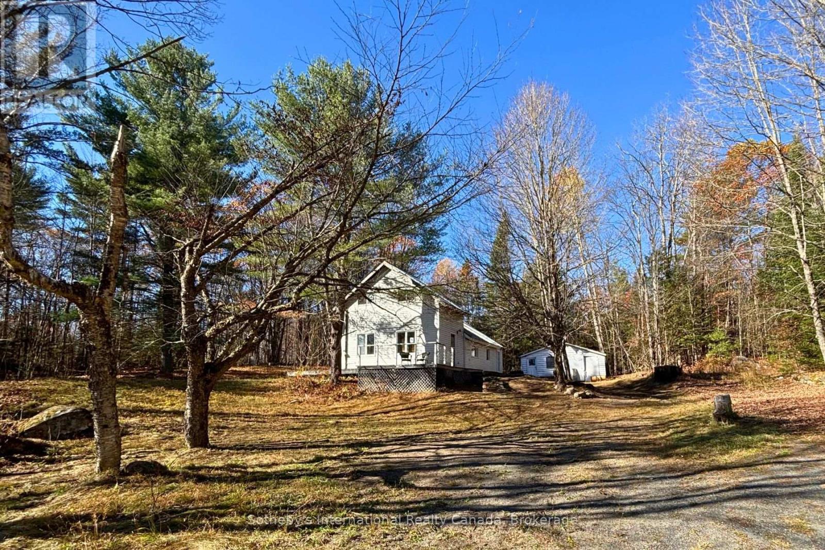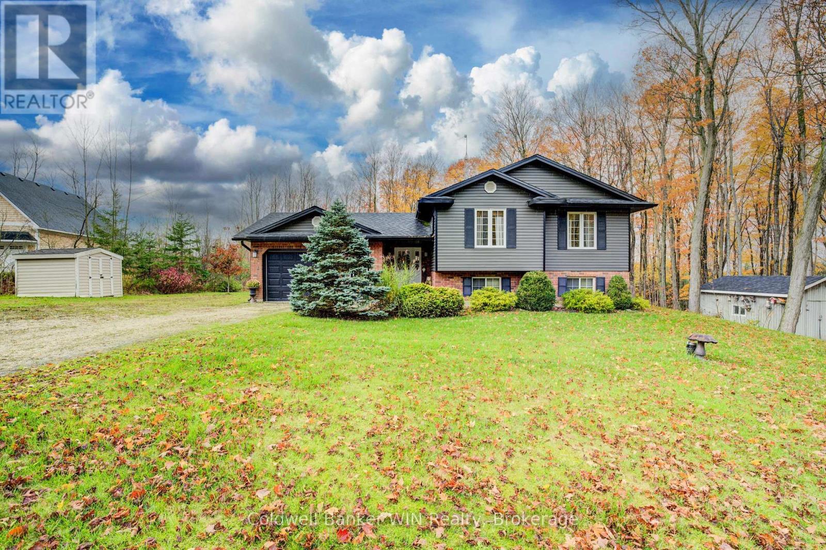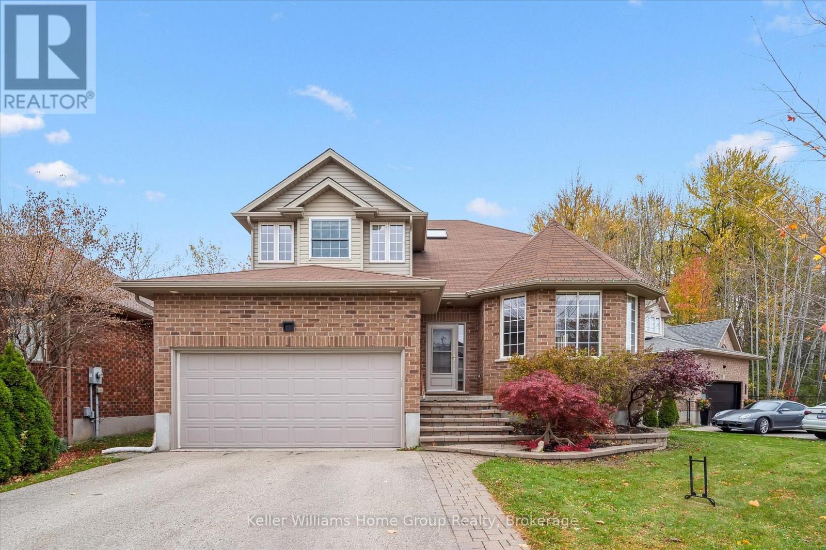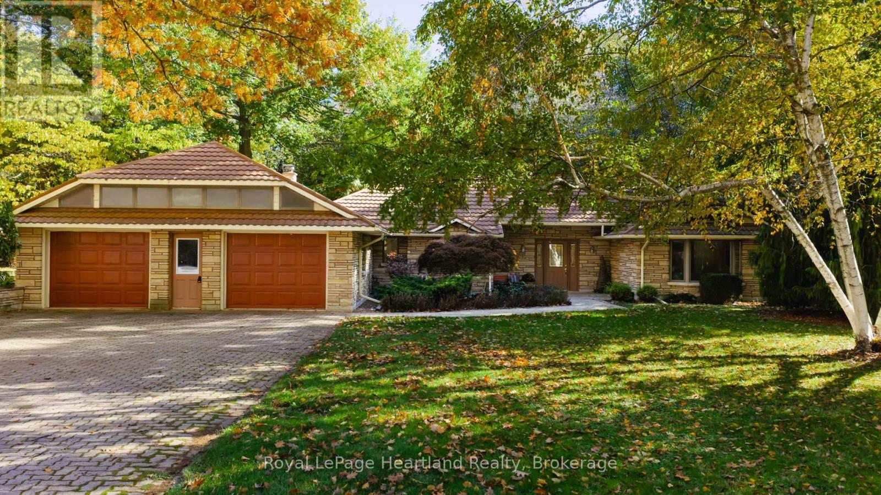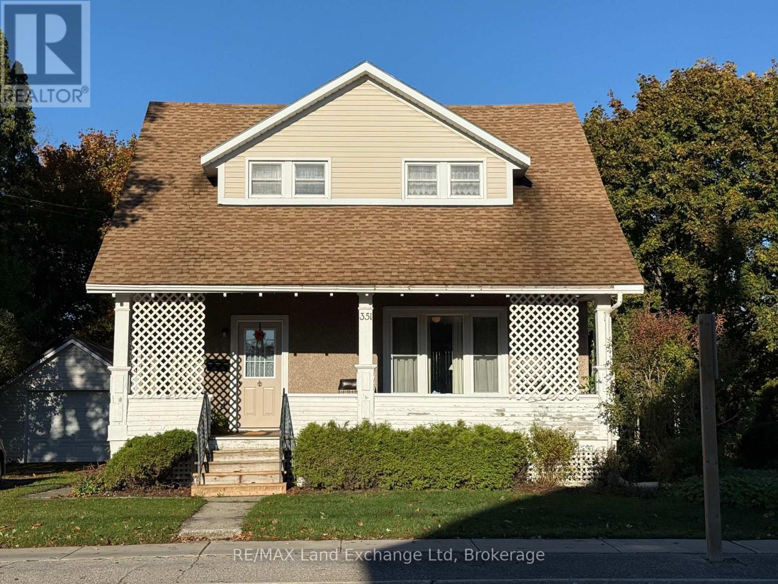202 Orr Street
Stratford, Ontario
Beautiful Brick Bungalow with Scenic Backyard and Stunning Upgrades! This immaculate brick bungalow offers the perfect blend of comfort, function, and style. Set on a spacious lot backing onto a creek and open country field, it features a double car garage, double-wide driveway (parks 4), and a fully fenced yard ideal for both privacy and outdoor enjoyment. Step onto the charming covered front porch with vaulted ceiling before entering a welcoming foyer. The main floor includes a guest bedroom (currently used as an office), and a spacious kitchen designed for both entertaining and everyday life. Features include a large island with Blanco Sila granite double sink, stainless steel appliances (WiFi fridge with dual ice makers, induction stove, dishwasher), a walk-in pantry, and high-end quartz counters throughout, including a built-in coffee nook. Enjoy seamless flow from the dining area with walkout to a raised deck (with storage underneath), into the bright living room with vaulted ceilings, oversized window, and a cozy 18,000 BTU gas fireplace. The primary bedroom retreat includes a walkout to a private raised deck (with dry storage underneath), a large walk-in closet, and a luxurious 5-piece ensuite with quartz counters. Convenience continues with main floor laundry, central vacuum with kickplate, and thoughtful finishes throughout. Downstairs, the finished basement impresses with a large rec room featuring a 32,000 BTU gas fireplace, two built-in workstations, games or gym area, kids playroom, and an adorable under-stair clubhouse. There's also a generous bedroom with oversized window and a stylish 4-piece bathroom with quartz counters. The west-facing backyard is a private oasis with gazebo, deck, and breathtaking sunset views. Extensive list of upgrades available in the downloads. This is an exceptional home in a quiet, desirable area, don't miss your chance! Contact your REALTOR today to schedule a private showing. (id:42776)
Royal LePage Hiller Realty
15 Karen Crescent
Orillia, Ontario
This immaculate open-concept bungalow is situated in a quiet, highly desirable pocket of Orillia's West Ward. This fully updated home is designed for seamless, modern living and offers excellent versatility. The main floor is centered around a stunning, modern kitchen featuring a large island, perfect for both meal prep and casual gatherings. This space flows effortlessly into the bright dining and living room area, creating the ideal hub for daily life and entertaining. The main level is completed by three well-sized bedrooms and a full 4 piece bathroom. The finished lower level significantly expands your living space, offering fantastic potential for an in-law suite or dedicated guest space. It includes a spacious family room, an additional private bedroom, a three-piece bath, and a convenient kitchenette area. Step outside to a private rear yard where you can relax in a tranquil, quiet setting. Practical features include a durable steel roof and efficient forced air gas heat. This turnkey property combines the convenience of bungalow living with modern finishes and a prime, peaceful location. Don't miss the opportunity to call this West Ward beauty your home. Book your showing today! (id:42776)
Royal LePage Quest
30 Church Street
Whitestone, Ontario
Nestled among mature trees in the heart of Dunchurch, this charming two-bedroom, one-bath cottage offers 210 feet of gorgeous shoreline with a mix of rugged Canadian Shield rock and a sandy beach. The level lot provides easy access to the water and stunning, expansive views that perfectly capture lakeside living. Inside the cottage is charming and tastefully decorated with a thoughtful layout that makes the most of the space. The entrance area doubles as a versatile bonus room, featuring a pull-out futon and sliding door for privacy, ideal for overnight guests. A cozy bunkie offers additional sleeping space for visitors, making this property perfect for families or weekend getaways. Newer upgrades include, septic, PVC plumbing, electrical panel, metal roof, and hot water tank, windows, doors and insulation. Located on a municipally maintained road, this property provides convenient year-round access and is within walking distance to all village amenities, including the LCBO, nursing station, park, community centre, marina, restaurant, and the popular Duck Rock General Store. Enjoy four season recreation right from your doorstep-boating, fishing, and water sports in summer; ATV and walking trails year-round; and groomed snowmobile and snowshoeing trails in winter. Whether you're looking for a peaceful retreat, a family getaway, or a smart investment with rental potential, this Dunchurch gem has it all. Just 30 minutes to Parry Sound or Sundridge. Be sure to check out the video tour! (id:42776)
RE/MAX Parry Sound Muskoka Realty Ltd
568 Devon Street
Stratford, Ontario
Great Opportunity - 3-Bedroom, 2-Bath Home in Prime Stratford Location! Spacious 3-bedroom, 2-bath home with partially finished basement and walkout from the kitchen to a covered patio and fenced backyard. The bright living room features a large window that fills the space with natural sunlight. The kitchen offers plenty of cabinets, and appliances are included .Located in a fantastic area, within walking distance to shopping malls, banks, schools, parks, a private golf course, and the Stratford Festival Theatre. Roof was installed in 2021. This home needs some updating, but it has tons of potential and is perfect for those who want to add their own finishing touches and make it their own. Priced to sell-don't miss this opportunity! Some of the photos are AI staged. (id:42776)
RE/MAX A-B Realty Ltd
240 Britannia Road
Huntsville, Ontario
Secure your stake in the market with this high-potential property resting on a 1.36 acre lot. This 2 bedroom, 1 bathroom home is waiting for the perfect purchaser to make it their own. The main level offers a practical layout with living room, kitchen, 4-piece bath, a utility room, and a convenient mudroom/ wood storage area. On the upper level you will find 2 bedrooms, a den/office and additional storage space. This property truly delivers the best of both worlds! Enjoy the perfect Muskoka setting surrounded by mature trees and room to play without sacrificing accessibility. Find the conveniences of downtown Huntsville and its' many great amenities within a 10-minute drive. Whether you're a first-time buyer ready to put down roots or a savvy investor looking for a project, the potential is limitless! Property being sold 'AS IS, WHERE IS.' (id:42776)
Sotheby's International Realty Canada
5 Brock Crescent
Collingwood, Ontario
Welcome to 5 Brock Crescent the place to be in Collingwood!! If you are looking for a great bungalow in a well established and desirable area you just found it. Central location, walk to schools, walking distance to shopping and downtown, close to Blue Mountain and Georgian Bay. This home has approx. 2600 sq ft finished living area with 3 + 2 bdrm with possible in-law/rental. Recent upgrades in the past few years. Lower level re done this year. The last few years upgraded kitchen with white cabinets, granite counters and new stainless appliances. Newer forced gas furnace, on demand water system, roof, windows and new gazebo. Back yard is fully fenced. This home has lots of room for family, friends and pets. This home is in a four season are with the best fine dining, close to Toronto, Wasaga Beach, Barrie and Owen Sound. (id:42776)
Sutton Group On The Bay Realty Ltd.
412112 Southgate Side Rd 41
Southgate, Ontario
Enjoy the best of country living with modern updates in a beautiful natural setting. Tucked on the edge of Holstein on over 1 acre, this well updated raised bungalow offers the perfect blend of privacy, charm, and functionality. Enjoy the long, tree-lined driveway as you approach the home, surrounded by nature and country tranquility. The recent exterior upgrades such as new siding, soffit, fascia, eavestroughs and rear deck all give this home a fresh, modern look that's sure to impress. Step inside to the spacious foyer which is ideal for welcoming friends and family. The interior has been thoughtfully updated since 2024 with new flooring, fresh paint, modern lighting, updated kitchen hardware, and more. The open-concept main floor features a unique offset wall design that makes this home stand out from cookie-cutter layouts of new builds. The kitchen offers generous counter space, a large island, and easy flow into the dining and living areas. The modern lighting allows for a dimmed evening lighting mode for movie night, relaxing with friends or for the night when you need a glass of water. The primary bedroom includes ensuite privileges to the main bath, while a large second bedroom and convenient main-floor laundry add to the home's functionality. Downstairs, discover a large family room with wood stove that is perfect for relaxing on cold winter nights. Two more large bedrooms, a second bathroom, and bonus storage under the foyer provide flexibility of use. The large basement windows with this design make it feel more like the main floor level. Step outside to enjoy the back deck overlooking the large yard for gardening, fun, or simply enjoying the fresh air. It features an oversized single-car garage, large shed/workshop, and the lot layout offers potential to add a shop or extend the garage. Bordered by a scenic maple forest, this property offers the perfect balance of seclusion and accessibility just minutes to Mount Forest. (id:42776)
Coldwell Banker Win Realty
253 Lescaut Road
Midland, Ontario
This raised bungalow is located in a quiet and desirable neighborhood on the east side of Midland, situated on a corner lot with a spacious yard, beautifully landscaped grounds, and a one-and-a-half car detached garage with high doors. The main level features a bright living room with a large picturesque window overlooking the front gardens, a generously sized kitchen with plenty of counter space, built-in appliances, and an island open to the dining area with a walkout to the rear deck - perfect for entertaining. The finished basement offers additional storage and versatile space, including a family room and two extra rooms that can easily serve as bedrooms, an office, games room, or home gym. Meticulously maintained and move-in ready, this home is conveniently located close to lakes, parks, the recreation center, and a variety of amenities, offering comfort, functionality, and lifestyle opportunities. (id:42776)
Real Broker Ontario Ltd
51 Dovercliffe Road
Guelph, Ontario
This renovated home perfectly balances modern style, everyday comfort, and quality craftsmanship. Every detail has been thoughtfully curated to create an exceptional living experience designed for today's homeowner. At its heart is an open-concept kitchen that impresses with custom cabinetry, quartz countertops, a bold backsplash, and luxury vinyl flooring, offering both beauty and functionality. The seamless layout makes it ideal for cozy nights in or lively gatherings with friends and family. The spa-inspired bathrooms elevate daily routines with heated tile floors, designer fixtures, and a custom walk-in shower reminiscent of a boutique hotel. Throughout the home, high-end finishes-like luxury vinyl flooring, custom built-ins, and modern lighting, add warmth and sophistication. Relax in the inviting living room, complete with an electric fireplace and built-in cabinetry, or step outside to the private deck overlooking peaceful green space, perfect for morning coffee, summer BBQs, or simply soaking up nature's calm. Originally a three-bedroom layout, the home has been reimagined as a spacious two-bedroom. A fenced yard, proximity to public transit and schools, and access to Crane Park's scenic trail system make this property ideal for families and outdoor enthusiasts alike. Practical perks include parking for one in the garage and one in the driveway, plus residents enjoy the added bonus of a heated community pool, a rare amenity that enhances the lifestyle this move-in-ready gem provides. Combining modern luxury with natural serenity, this home truly offers the best of both worlds. (id:42776)
Coldwell Banker Neumann Real Estate
616 Black Street
Centre Wellington, Ontario
Exceptional 4-Bedroom Family Home Backing Onto Green Space in Fergus. Welcome to this beautifully maintained 2,480 sq ft two-storey home, ideally situated on a premium lot backing onto green space for added privacy and serene views. The fully fenced backyard features a deck prepped for a hot tub, along with a garden shed for convenient outdoor storage. Inside, you'll find a well-designed layout offering formal living and dining areas, along with a spacious open-concept kitchen, breakfast area, and family room. The family room includes a cozy gas fireplace and walkout to the backyard deck, perfect for entertaining or relaxing year-round. Upstairs, the home boasts four generous bedrooms and hardwood and tile flooring throughout - with carpet only on the staircase for added comfort and safety. The lower level is a true entertainer's space, featuring a custom bar, built-ins, bookshelves, and projector setup - ideal for movie nights or game day gatherings. (Basement photos to be added soon - you won't want to miss this space!)Additional features include a double car attached garage with heat and extra storage, main floor laundry and a great location close to parks, trails, schools, and amenities. (id:42776)
Keller Williams Home Group Realty
81364 Champlain Boulevard
Ashfield-Colborne-Wawanosh, Ontario
81364 Champlain Blvd - Where Winding, Tree-Lined Roads Lead You Home. Tucked along one of the prettiest stretches of road near Goderich, this sprawling brick bungalow offers the ease of wheelchair-accessible, one-level living in a highly sought-after subdivision just minutes from Lake Huron.Inside, this home features 2 bedrooms and 2 bathrooms, a bright kitchen with tile flooring, and a spacious living and dining area anchored by a stunning stone gas fireplace. The sunroom adds the perfect touch - a bright, relaxing space to start your day or wind down in the evening. The unfinished lower level provides excellent storage and endless potential for future living space.An attached two-car garage adds convenience and function, while the large lot offers space to enjoy the outdoors. With beach access to Lake Huron just down the street, you can take evening walks to the water or enjoy breathtaking sunsets whenever you like.A rare opportunity to own a home that combines comfort, charm, and location, this home offers endless potential in one of Goderich's most peaceful settings - where every drive home feels like a retreat. (id:42776)
Royal LePage Heartland Realty
351 Queen Street
North Huron, Ontario
Opportunity, opportunity, opportunity. Current uses single family residential or potential use for business. Welcome to your next adventure in this delightful 3-bedroom, 2-bathroom home nestled in the heart of Blyth! Overflowing with character, this cozy abode features stunning original woodwork that adds a touch of warmth and charm. Imagine hosting friends and family in the spacious living room and dining room, perfect for creating lasting memories. Each bedroom offers a generous amount of space, making it easy to unwind after a long day. The upstairs sink is in the process of being replaced, providing an opportunity for you to add your personal flair. Plus, the main floor laundry hookup makes laundry day a breeze! Step outside to discover a large yard where you can enjoy summer barbecues and garden activities, along with a detached garage for all your storage needs. Don't forget the expansive porch facing east, perfect for sipping your morning coffee while watching the sunrise. Also accessible from the service road from the west side of the property. This lovely home is conveniently located near parks, a baseball diamond, and an arena, making it an ideal spot for outdoor enthusiasts. Blyth is known for its vibrant local theatre and the popular Cowbell Brewery, offering a lively community spirit. Plus, with Goderich and its beautiful beaches just a short drive away, you're never far from lakeside fun! With a little bit of work, this charming house can become the perfect home. Come see the potential for yourself! (id:42776)
RE/MAX Land Exchange Ltd

