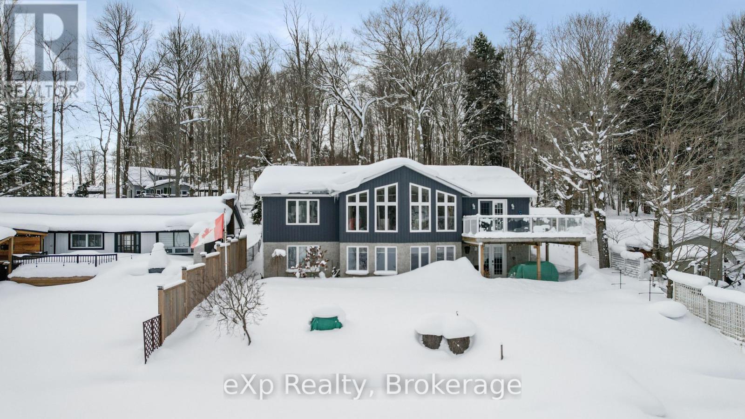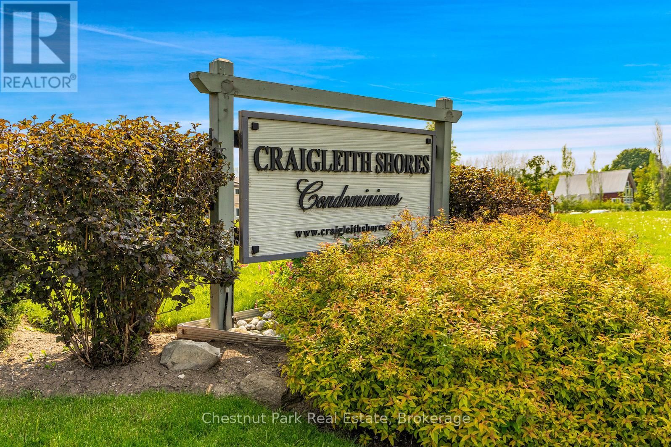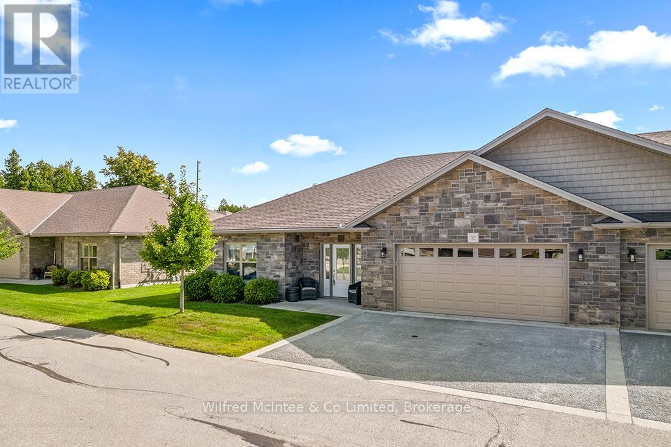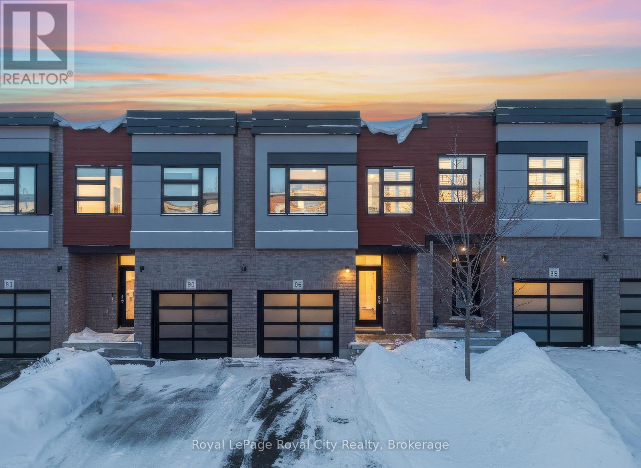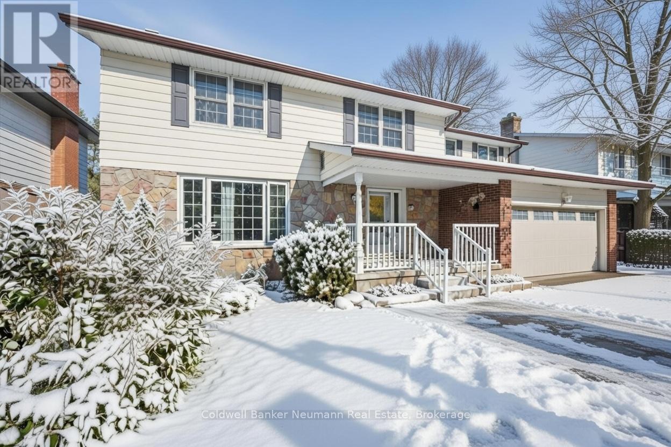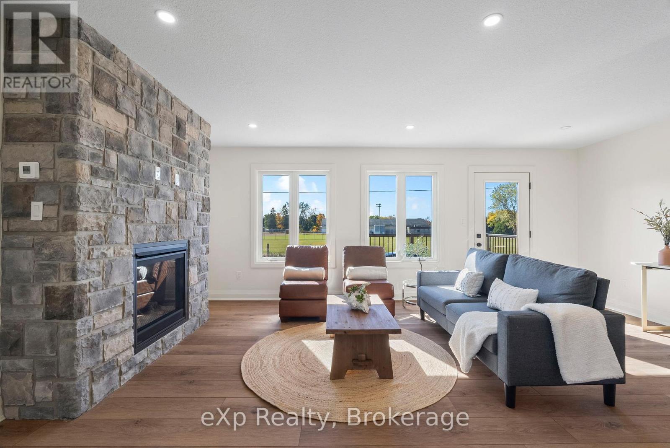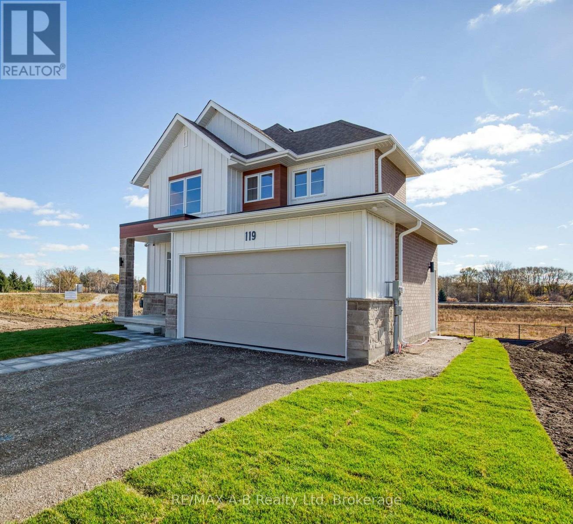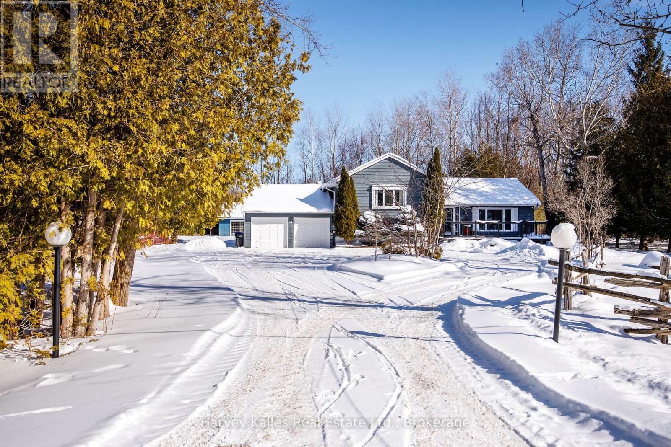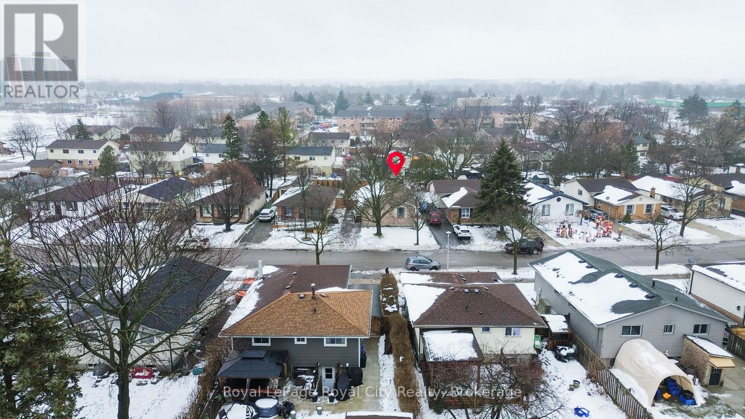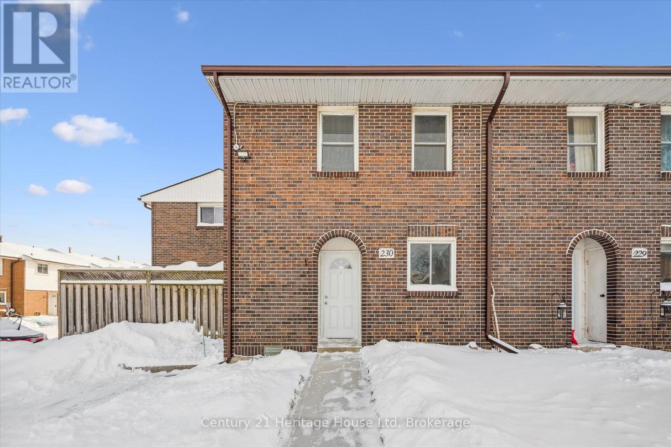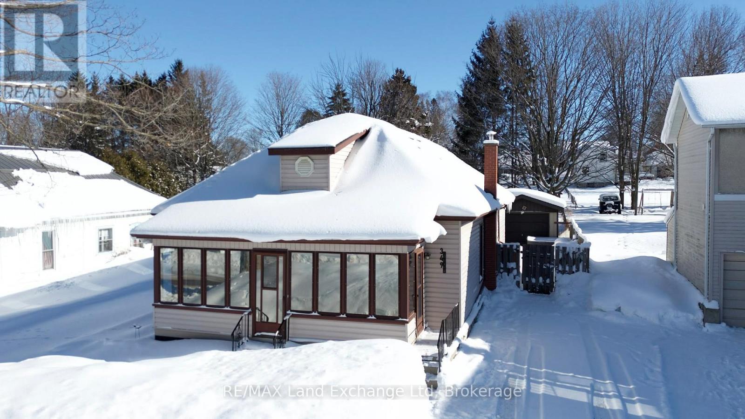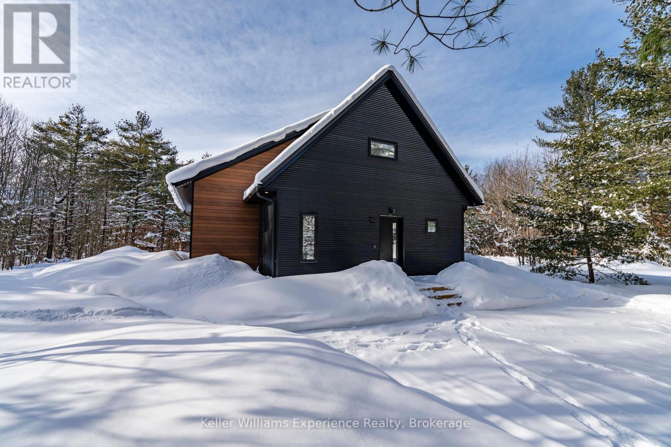487 Lake Rosalind Rd 4
Brockton, Ontario
Waterfront home on Lake Rosalind, this well-maintained 2+1 bedroom property offers stunning panoramic lake views. The finished lower level features a walkout directly to the water, perfect for easy lake access. Set on a private, beautifully landscaped lot just minutes from Hanover, the home is serviced by natural gas and municipal water. Park your car out front and keep your boat in the water-this is lakeside living at its best. (id:42776)
Exp Realty
39 - 209472 Highway 26
Blue Mountains, Ontario
This ideally located ground floor 1 bedroom end unit condo has just been fully renovated to include new kitchen with ceiling high cabinets, two large pot drawers, double sink with six foot island. New luxury vinyl flooring, freshly painted, upgraded trim and baseboards. New electrical, new water heater and new baseboard heaters which are backups to the recently serviced gas fireplace, updated vanity and new ceramic floor tile in the 4 piece bathroom complete the renovations. Personal outside storage unit adjacent to patio to accommodate all your sports equipment and patio items. Amenities include: inground outdoor pool, sauna, fitness room, bike racks, laundry, kayak/canoe racks, new outdoor fire pit with patio, convenient mailboxes including courier/Amazon locked drop boxes in lobby, guest parking and unassigned owner parking allowing for multiple vehicles if needed. The Georgian Trail borders the back of the property with only a few steps from two of the short paths to the trail, view of the water from the condo and steps to Georgian Bay and a short walk to convenience store and Northwinds Beach. Minutes to Collingwood, Blue Mountain and Thornbury. Economical weekend or full time living - either option is worth consideration. (id:42776)
Chestnut Park Real Estate
Unit #32 - 246 Grey Street S
Saugeen Shores, Ontario
Discover refined living at 246 Grey St - Unit 32, a stunning end-unit townhome in the sought-after Grenville Estates condo community in Southampton. This single-level bungalow seamlessly blends modern features with thoughtful design, offering a spacious one level layout perfect for relaxed low maintanance living. The open-concept main living area welcomes you with 9-foot ceilings, recessed lighting, and plenty of windows that flood the space with natural light. The heart of the home is an elegant kitchen, featuring timeless white shaker cabinets to the ceiling, luxurious quartz countertops, stainless steel appliances (with hook up for a gas stove), and a breakfast peninsula ideal for casual dining. The adjacent dining area comfortably accommodates a larger dining set and hutch, while the living room exudes warmth with a contemporary wall-mounted gas fireplace, creating a cozy yet modern ambiance. Patio doors lead to an impressive 10ft x 48ft concrete patio, complete with gas BBQ and fire bowl hookups. The primary bedroom offers his-and-hers closets and a generous ensuite bathroom with a spacious shower, ample cabinetry, matching quartz countertops, and in-suite laundry. A bright second bedroom, a versatile den/studio, 3-piece bathroom, and foyer with large closet and convenient access to the double-attached garage complete the living space. This condo was built with many upgrades in mind and has plenty of noteworthy features, including a heated double garage with a utility sink and extra insulation, a concrete driveway with parking for two vehicles, in-floor radiant heat throughout, central air conditioning, and a stylish long lasting stone/brick exterior. This lovely condo community is tucked away in quiet area of town yet close enough to all the towns amenities, whether it be a short bike ride downtown or a leisurely stroll to the beach. You will appreciate the pride of ownership that is shown throughout the home and the community. (id:42776)
Wilfred Mcintee & Co Limited
88 - 60 Arkell Road
Guelph, Ontario
Welcome to Unit 88 at 60 Arkell Road, a modern townhouse in the City of Guelph that truly feels brand new. The owner has spent minimal time in the home, leaving the entire unit in pristine condition, almost the same as the day it was built in 2019. You'll be the first owners to use the kitchen! The main floor offers an open-concept layout featuring an eat-in kitchen with breakfast bar, a 2-piece powder room, a bright living room, and access to your exclusive outdoor space - perfect for relaxing or entertaining. Upstairs, you'll find three bedrooms, including a primary suite complete with a walk-in closet and private ensuite. The second floor also features a versatile open space, ideal for a home office or den, along with the convenience of second-floor laundry. The finished basement adds valuable living space with a rec room, ample storage, and a rough-in for an additional bathroom. A single-car garage completes the package. Located in an excellent area with easy access to the University of Guelph, restaurants, shopping, public transit, walking trails, and the 401. This home offers both comfort and convenience. (id:42776)
Royal LePage Royal City Realty
10 Carmine Place
Guelph, Ontario
A rare find! Spacious 4 bedroom, 4 bath home with POOL on a huge 60'x113' lot located on a quiet cul-de-sac. The bright and open main floor of this home has a large eat in kitchen with island, living room, dining room and bedroom that walks out to a patio. The freshly carpeted second floor has a large master bedroom with ensuite, fireplace and a balcony that overlooks the backyard. There is also 4pc bath and 2 good sized bedrooms plus another bedroom that has been professionally converted to a kitchen for a previous inlaw suite but would easily convert to a second floor laundry or bedroom. The basement has a 3pc washroom, gym, laundry room and a rec room with a large egress window. . The private, fully landscaped backyard with 36'x18' inground pool, patio, pool house and gardens is ideal for entertaining or a growing family. Attached 2 car garage and double wide driveway. All appliances included. (id:42776)
Coldwell Banker Neumann Real Estate
544 Newfoundland Street
Wellington North, Ontario
Located on a quiet cul-de-sac in Mount Forest, this Marlanna Homes semi-detached new build offers a lot more privacy than your typical semi! Attached to the other unit by just the garage, finished in clean Trusscore, there is access to both the house and the backyard. One of the best perks of this spot is the view from the back deck; you can catch local ball games and great sunsets right from your own yard. Inside, the main floor is wide open and bright, centered around a striking stone fireplace that gives the living room a solid, cozy feel. The kitchen is a standout, custom-built by Barzotti with quartz countertops, an island for extra seating, and all the appliances already included! The flooring is consistent with luxury vinyl plank throughout, so the space flows perfectly. Upstairs is practical for a family, featuring three Bedrooms and a dedicated Laundry room so you aren't hauling baskets to the Basement. The primary suite is a great retreat with a walk-in closet and a deep soaker tub. If you need more space, the basement is already fully finished, which is perfect for a gym or a Recreation Room and includes another full Bathroom. This place is truly move-in ready with immediate possession available. Plus, you get total peace of mind with the Tarion warranty and a 50-year shingle warranty. It's time to enjoy modern, quiet living without the "new build" wait time! (id:42776)
Exp Realty
Lot 3 119 Dempsey Drive
Stratford, Ontario
Welcome to the stunning Rosalind model located in one of Stratford's most desirable neighbourhoods. Set on a premium lookout lot backing onto lush green space and the community trail, this custom-built, move-in-ready home offers exceptional value, thoughtful design, and a lifestyle to match. The main level showcases a bright, open-concept layout with three generous bedrooms, 2.5 bathrooms, and convenient upper-level laundry. Quality finishes and upgrades are evident throughout, including upgraded flooring, lighting, a finished lower level, rear deck, and a full appliance package - making this home truly move-in ready. The fully finished basement with a separate entrance adds incredible flexibility. Designed with large lookout windows for abundant natural light, this space includes a kitchen, bedroom, bathroom, and laundry hook-up - ideal for income potential, multi-generational living, guest accommodations, or extended entertaining space. Located in a well-established and highly coveted neighbourhood, this home combines modern comfort with smart design and long-term versatility. A flexible closing of 30+ days is available, along with opportunities to explore custom build options and limited-time promotions within the community. A rare offering that blends location, lifestyle, and potential - this is Knightsbridge living at its finest. (id:42776)
RE/MAX A-B Realty Ltd
64 Silver Creek Drive
Collingwood, Ontario
Welcome to your private escape nestled among the trees on beautiful Silver Creek Drive. Set on just under an acre and backing onto peaceful wooded greenery, this charming 3+2 bedroom, 3 bathroom home offers the perfect blend of comfort, space, and connection to nature. Step inside to a warm and inviting interior, where cozy, modern wall colours create a welcoming atmosphere throughout. The living room is the heart of the home. With west-facing filled sun and featuring a gas fireplace that adds both charm and comfort - this space is perfect for relaxing during the day or evenings year-round. The upper level offers a spacious and bright primary bedroom with its own private ensuite, along with two additional generously-sized bedrooms and a shared 3-piece bathroom. The fully finished basement is made for entertaining, complete with a bar and spacious recreation area - ideal for hosting friends, family gatherings, or movie nights. Outdoors, the lifestyle truly shines. Enjoy your morning coffee or summer dinners on the large deck overlooking the expansive backyard. Gather around the fire pit under the stars, or take advantage of the generous front and back yards with plenty of room to roam, garden, or play. Car enthusiasts, hobbyists, or fitness lovers will appreciate the attached 2-car garage plus a separate garage that includes a gym area and additional storage - a rare and versatile bonus space. All of this in a peaceful natural setting, while still being just minutes from Blue Mountain Ski Resort and a short drive to the shops, dining, and waterfront of Collingwood. This is more than a home - it's a lifestyle surrounded by nature, space, and year-round recreation. (id:42776)
Harvey Kalles Real Estate Ltd.
43 Patience Crescent
London South, Ontario
Opportunity is knocking at 43 Patience Crescent-an upgraded, move-in-ready home with serious income potential and the kind of built-in value investors and first-time buyers rarely find at this price point. The bright main level offers welcoming living spaces and a modern kitchen that walks out to a fully fenced backyard with a deck, fire pit, and shed-ideal for low-maintenance living or future tenants. Upstairs, three comfortable bedrooms and a full bath create a strong, functional layout. The finished lower level takes this property to the next level with a kitchen rough-in, spacious rec room, 2-piece bath with laundry, and two additional rooms-a perfect setup for extended family, rental income, or a future secondary suite. Investors will immediately recognize the upside: an existing door ready to convert into a separate entrance, electrical already configured for dual meters, and a brand-new furnace installed in December 2024 to keep long-term costs down. The heavy lifting is already done-just bring your vision. Located minutes from parks, schools, shopping, and major commuter routes, this is a rare chance to secure a property with both immediate comfort and powerful future potential. Homes with this level of versatility and upside move fast-book your showing now and capitalize before it's gone. (id:42776)
Royal LePage Royal City Realty
230 - 31 Greengate Road
Guelph, Ontario
This bright and spacious end-unit condo townhouse is located in the well-established 31 Greengate Road complex and offers1,576 square feet of finished living space, making it an excellent option for families, first-time buyers, downsizers, or investors. Built in 1973 and thoughtfully updated over the years, the home features new flooring, a recently painted interior, and an updated kitchen that creates a fresh, welcoming feel. The layout is airy and functional, with a finished basement that adds valuable flexibility for living, working, or entertaining. Outside, enjoy a fully fenced private patio, ideal for kids, pets, or quiet outdoor time, with a surface-level parking space conveniently located just outside the front door. Set in a family-friendly neighbourhood with shopping, restaurants, schools nearby, excellent access to public transit, and easy access to Highway 6 for commuters, this home delivers space, comfort, and a location that makes day-to-day life easy. (id:42776)
Century 21 Heritage House Ltd
349 Shuter Street
North Huron, Ontario
Welcome to 349 Shuter St in Wingham, a delightful property that offers both comfort and convenience. This home is perfect for families and pet lovers, featuring a large, dog-approved fenced yard that provides ample space for outdoor activities and relaxation. Whether you're playing fetch with your furry friend or enjoying a summer barbecue by the pool, this yard is sure to become a cherished part of your living experience. Inside, you will find a well-designed layout that includes three spacious bedrooms and two bathrooms, all located conveniently on the main floor. This setup is ideal for those who prefer easy accessibility, making daily routines a breeze. The cozy atmosphere is enhanced by natural gas heating, ensuring warmth and comfort throughout the colder months. The property also boasts two separate laneways, offering plenty of parking options and easy access to the home. Additionally, a detached shop provides extra space for hobbies, storage, or even a small workspace, adding versatility to your living environment. The exterior of the home features a durable fiberglass shingle roof, ensuring longevity and protection from the elements. A charming covered front porch invites you to relax and enjoy your surroundings, making it a perfect spot for morning coffee or evening chats with neighbors. Conveniently located close to schools, parks, and shopping, this property is ideally situated for families and individuals alike. With its move-in ready status, 349 Shuter St is not just a house; it's a place you can truly call home. Don't miss out on this fantastic opportunity! (id:42776)
RE/MAX Land Exchange Ltd
753 Honey Harbour Road
Georgian Bay, Ontario
Welcome to 753 Honey Harbour Road, a beautifully crafted custom home nestled on over seven private acres in the heart of Muskokas Georgian Bay Township. Designed with a commitment to energy efficiency, environmental sustainability, and healthy living, this newly built home offers a seamless blend of modern design and natural tranquility. Step inside to a spacious, light-filled layout featuring three main floor bedrooms and two full bathrooms, along with a versatile loft space ideal for additional bedrooms, a home office, or creative studio. Every detail of this home has been considered for maximum efficiency and comfort, from the insulated slab foundation with radiant heating and cooling to the state-of-the-art high efficiency heat pump system. Meticulously constructed with high performance materials and air sealing practices, the home is engineered for superior indoor air quality and year-round energy savings. Additional features include 200 amp electrical service, an onsite meter /EV charger, and a separate utility pole with RV outlet, perfect for camper or trailer hookup. With 230 feet of road frontage along scenic Honey Harbour Road, this property offers easy access to the 30,000 Islands, Georgian Bay Islands National Park, and nearby marinas in Honey Harbour and Port Severn. Enjoy world class boating, hiking, and recreation, plus proximity to Oak Bay Golf Club and year-round amenities in Midland, Orillia, and Barrie, all just 90 minutes from the GTA.Whether youre looking for a full time residence or a peaceful modern retreat, this one of a kind home offers the perfect balance of sustainability, comfort, and natural beauty. Dont miss the opportunity to make it yours. (id:42776)
Keller Williams Experience Realty

