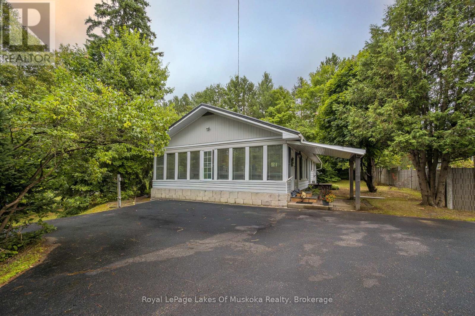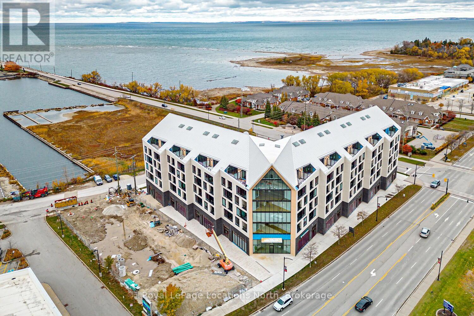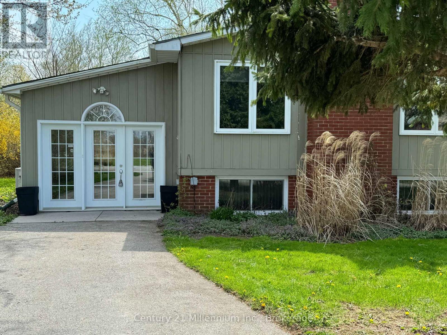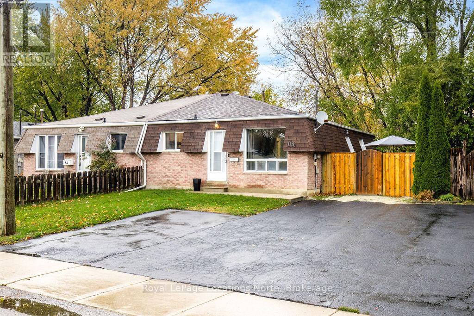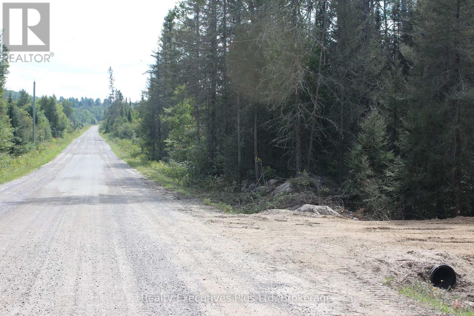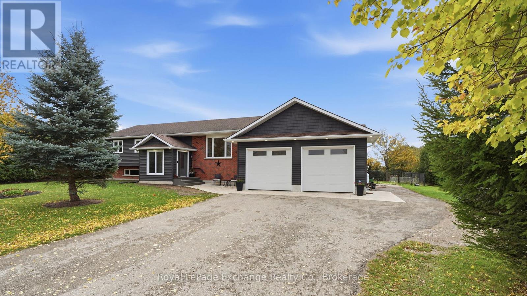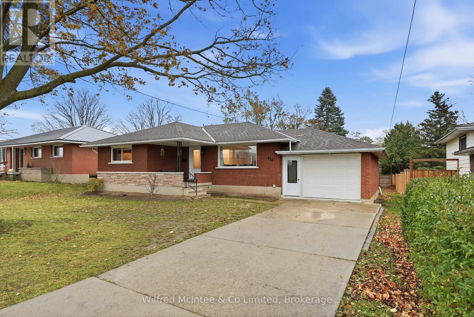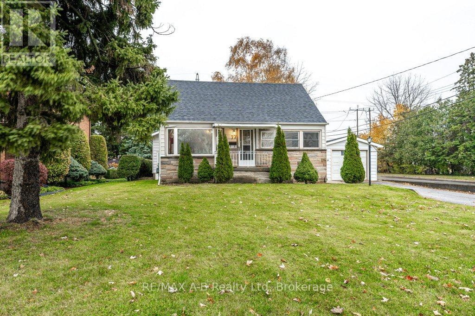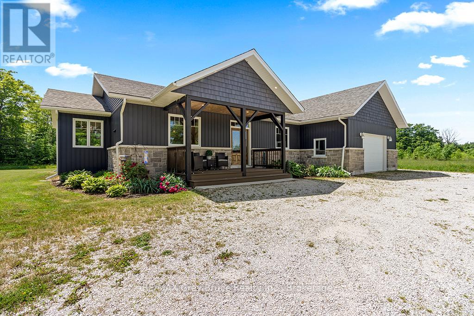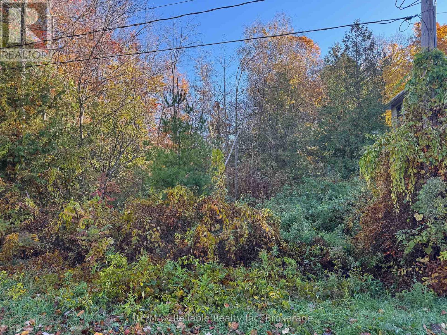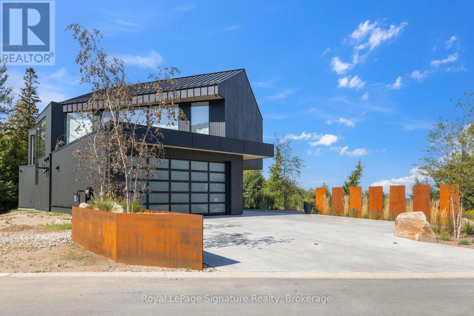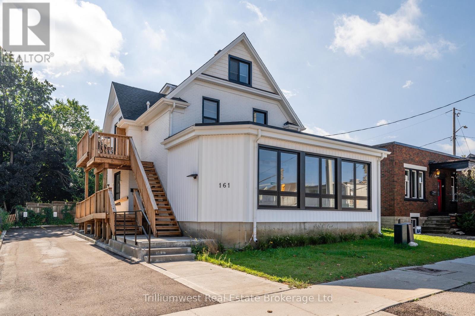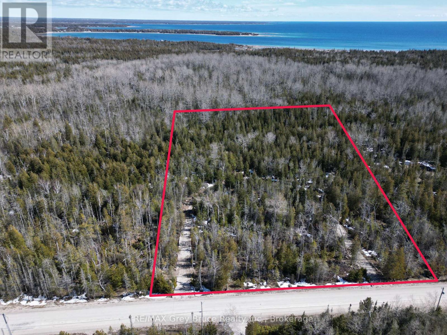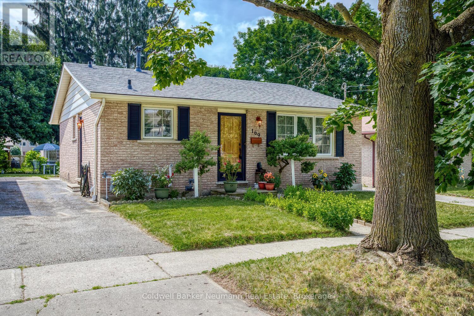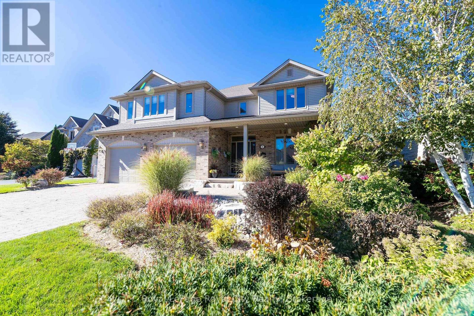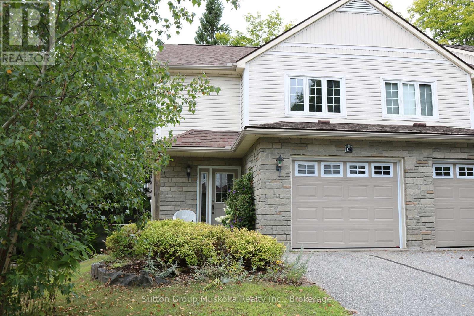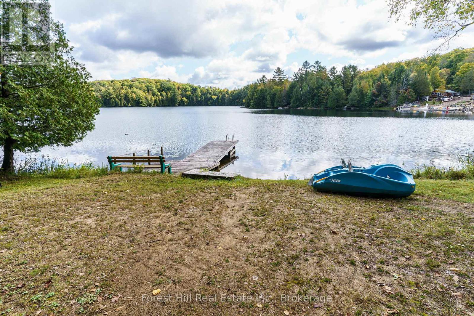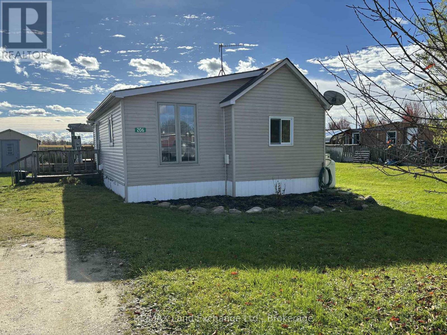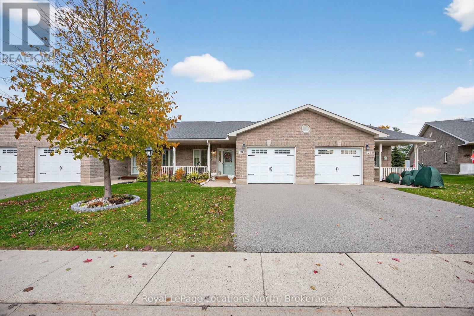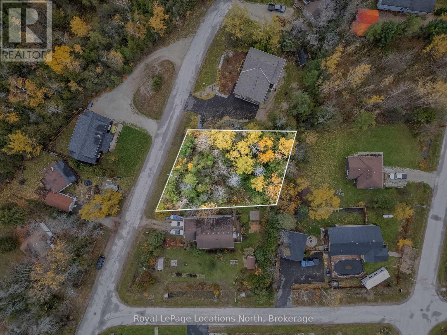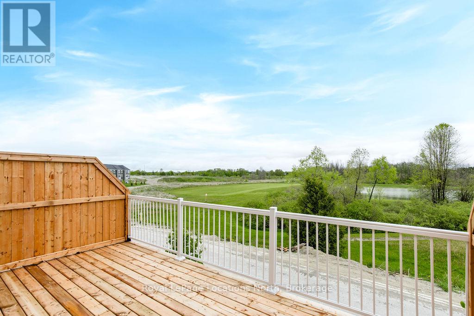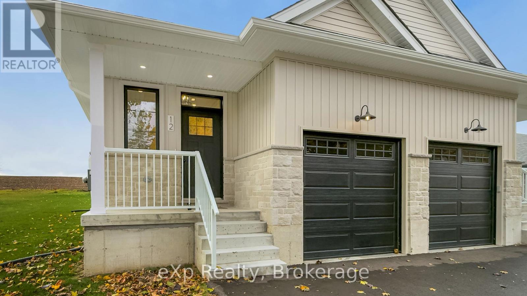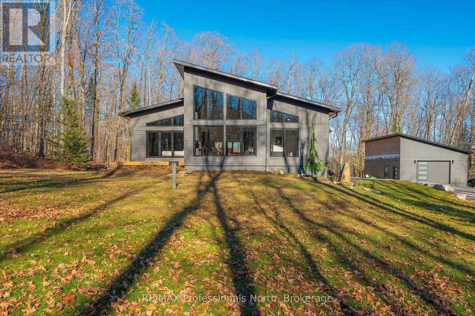574 Ravenscliffe Road
Huntsville, Ontario
Huntsville Gem! This 1650 sq ft house is a well maintained 3 Bedroom Bungalow with a fully finished lower level with walk out. The Property boasts 2 Acres in town with a huge back yard including an Inground Pool plus a Full Double Tennis court /Sport Court. You enter into a lovely bright Sunroom then into the Kitchen, Large Living Room, separate Dining Room,4 pc Bathroom, and 3 bedrooms. The Lower Level has a walkout to the back yard with a large Laundry Room/Workshop including a New Cedar Sauna, Family/TV Room, Bedroom/Kids playroom, Office, a 3 pc Bathroom plus a very large Storage room. There is a cute sleeping cabin with Bunk Beds and a Games Table. 2 Great Storage sheds for all your property maintenance storage needs. Most Furniture Is included. This property has been a fabulous Family home for over 40 years and now it is time for another family to make their memories there. Just Move in! Everything is there for you to enjoy. Close to Hutchinson Beach, Sports Park and Huntsville Fairgrounds. Great Location, Huge Potential! Don't Miss Out! Great Value! Book your showing Today! (id:42776)
Royal LePage Lakes Of Muskoka Realty
603 - 31 Huron Street
Collingwood, Ontario
Penthouse Waterfront Living in Downtown Collingwood! Welcome to refined urban living in the heart of Collingwood! This stunning penthouse residence in this new boutique building offers a perfect blend of modern design, luxury finishes, & a vibrant downtown lifestyle. Spread over 2 uniquely designed levels, this 1050 sqft suite features an additional 150 sqft private terrace where you can take in sweeping views of Georgian Bay & the charming Collingwood skyline. The open-concept main level is bright airy, w/ oversized windows that fill the space w/ natural light. The contemporary kitchen showcases high-end finishes, sleek cabinetry, & an island ideal for entertaining. The adjoining living dining area flows seamlessly to the terrace, perfect for enjoying morning coffee or evening sunsets over the bay. Upstairs, 2 spacious beds each feature their own bath, creating the ultimate in comfort & privacy. A stylish powder room on the main level adds convenience for guests. Every detail has been thoughtfully curated for a sophisticated, low-maintenance lifestyle that perfectly compliments the areas 4-season appeal. Enjoy exclusive building amenities including a well-equipped gym, social lounge, elegant guest suites, pet spa + a rooftop terrace with views. Secure underground parking adds peace of mind, while the building's design emphasizes modern architecture, energy efficiency, & comfort. Step outside to experience the best in dining, shopping, galleries, waterfront trails, & the marina- all just steps away. With its unbeatable central location, you can leave the car at home truly embrace a walkable downtown lifestyle. Whether you're seeking a full-time home, weekend retreat, or investment in one of Ontario's most desirable destinations, this penthouse offers a rare opportunity to live at the intersection of luxury, design & convenience. Experience the perfect balance of urban sophistication & natural beauty- welcome home to Collingwood's newest address of distinction! (id:42776)
Royal LePage Locations North
72234 Lakeshore Drive
Bluewater, Ontario
Welcome to this charming lakeside 3 bedroom retreat nestled in a serene subdivision, that is just a leisurely 3-minute stroll from the sparkling shores of the beach. Boasting a raised bungalow design, this property offers the perfect blend of comfort, convenience, and coastal living. This thoughtfully designed raised bungalow features a generous layout spread across two levels. The main floor welcomes you with a spacious entrance and a bright sunroom with in-floor heating, ideal for enjoying the changing seasons in comfort. You'll find one bedroom on the main floor and a living room that offers an inviting atmosphere with it's large windows and gas fireplace. Adjacent to the living room, a second sunroom beckons with ceramic in-floor heating and convenient access to the back patio. Seamlessly blending indoor and outdoor living. Also on the main floor are the primary bathroom and galley style kitchen. The lower level boasts a generous sized bedroom, perfect for creating a cozy family room retreat complete with a charming fireplace. A third bedroom, 3 piece bathroom and laundry room complete the lower level. As a bonus, enjoy year-round comfort with two mounted heat pumps also providing efficient air conditioning. Step into the backyard and discover your own private oasis, complete with a gazebo enclosure and hot tub, a large shed with a workshop area for DIY enthusiasts, and a patio area ideal for soaking up the sunshine or stargazing under the night sky. With convenient stairs leading to the sandy beach, every day feels like a vacation get away. Don't miss this opportunity to make lakeside living your reality!I (id:42776)
Century 21 Millennium Inc.
83 Katherine Street
Collingwood, Ontario
AMAZING VALUE! This all-brick home is much larger than it looks, offering incredible flexibility and space for a growing or multi-generational family. With six bedrooms/offices, two full bathrooms with granite counters, and two full kitchens, each with stainless steel appliances, this property has room for everyone. The main floor features a bright layout with a spacious eat-in kitchen with lots of prep space, updated flooring, and pot lights throughout. Freshly painted in modern tones, the home feels warm and inviting from the moment you step inside. The lower level is equally impressive, with a bright, open living space, plenty of pot lights, and its own kitchen complete with a new stainless steel stove and fridge. Each level also includes its own laundry, brand new stackable washer and dryer upstairs and a new set downstairs making both spaces independent. Recent updates include a newer furnace, central air conditioning, and a tankless hot water heater, which is energy efficiency and one less cost for the new owner. Outside, the fully fenced yard provides a great space for kids or pets to play, along with a large shed for storage and parking for up to 3-4 vehicles. Sitting on a 35 x 120 ft lot, this move-in-ready home is turn-key and offers excellent value. Close to elementary and high schools, shopping, parks, trails and skiing. (id:42776)
Royal LePage Locations North
148 Cottrell Road
Strong, Ontario
Excellent opportunity to build your dream home just outside of Sunny Sundridge! This beautiful lot has level areas to accommodate a large home. A partial driveway has already been installed with a permit. The forest is mostly soft wood with some hardwood to the back of the parcel. An easy 7 minute drive to Sundridge where you will find restaurants, Foodland, RBC, laundry facilities, veterinarian, home hardware, pharmacy, post office, and public beaches. Civic address sign will in installed very soon. This is a recently severed lot, taxes have not been assessed yet. (id:42776)
Realty Executives Plus Ltd
2295 12th Concession
Huron-Kinloss, Ontario
Welcome to this raised bungalow perfectly positioned with a breathtaking view of Ainsdale Golf Course - truly a golfer's dream! Enjoy the peaceful feel of country living while being just minutes from all the conveniences of Kincardine. This home has seen many quality updates, including a 2022 addition extending the front foyer & garage, along with new siding, soffit, and fascia. A 2024 heat pump provides efficient heating and cooling, backed up by a propane furnace for peace of mind. The impressive 28' x 32' attached garage is ideal for hobbyists or car enthusiasts, featuring a concrete floor, hydro, propane heat, insulation, and plenty of height for a hoist. The large backyard offers exceptional privacy, bordered by hedges on the east and west sides and evergreens at the rear. Enjoy outdoor living on the upper deck or lower patio overlooking the peaceful setting. Inside you will find nearly 2800 finished sqft! The main floor offers a bright living room with large windows framing the golf-course view, a dining room, and an updated kitchen with modern countertops and backsplash completed in 2021. With new trim throughout, this level also includes three bedrooms, with the primary featuring a custom-tiled ensuite, plus an additional four-piece guest bath. The finished basement provides excellent extra space with a spacious family room with propane fireplace, a fourth bedroom, a two-piece bath, toy room, and mechanical/storage room. The roof was replaced approximately in 2015, most windows were updated in 2018/2019, and the exterior doors were upgraded in 2022. A wonderful property offering space, privacy, comfort, and an exceptional view - the best of both country and town living! (id:42776)
Royal LePage Exchange Realty Co.
856 York Avenue N
North Perth, Ontario
Charming & Upgraded 3 Bedroom Red Brick Bungalow in Listowel! Offering the perfect blend of classic character and modern convenience. Well maintained and thoughtfully upgraded, including a new roof, updated plumbing and wiring in 2023. Enjoy the peace of mind of a well cared for home and the functionality of an attached garage and partially fenced yard. This is an ideal home for those starting out or slowing down. Perfectly situated near local schools, parks, scenic trails, golf, and Listowel's historic downtown. Enjoy the balance of rural town charm, without sacrificing amenities. 45mins to Kitchener-Waterloo-Guelph. Immediate vacant possession available. (id:42776)
Wilfred Mcintee & Co Limited
77 Pleasant Drive
Stratford, Ontario
Nestled in an established area of Stratford, this home is located near parks, golf courses, shopping and a host of other amenities. Offering spacious living with four bedrooms, two baths, and a family room addition, sitting on an expansive 66' x 188' lot with detached garage. The interior of this home awaits your personal touch. With some updating, you can transform it into the ideal family/multi-generational residence. Enjoy the benefits of living in a mature neighbourhood and come home to Pleasant Drive this winter! (id:42776)
RE/MAX A-B Realty Ltd
1379 West Road
Northern Bruce Peninsula, Ontario
Welcome to 1379 West Road, a thoughtfully designed custom newer build home, set on a private 2.4-acre lot! It features 4 bedrooms, 4 bathrooms, and over 2,100sqft. Great for large families and/or great B&B opportunity with separate entrances and ensuite bathrooms! Located just 10 minutes from both the town of Lions Head and Pike Bay area. Step into the welcoming foyer with a built-in storage bench and closet, leading into an open-concept living space. The chefs kitchen features quartz countertops, custom cabinetry, and an island with a built-in appliance lift. The living room boasts a stunning floor-to-ceiling fireplace and doors leading to a large back deck, perfect for entertaining or relaxing. Three of the four spacious bedrooms include private ensuites, ideal for guests, large families or rental opportunities. The oversized attached garage (24ft by 23ft) provides ample space for vehicles, tools, and storage, making it perfect for hobbyists or year-round convenience. Enjoy nearby snowmobile trails, Bruce Trail hiking access, and easy drives to Tobermory, Bruce Peninsula National Park, and the Grotto. Whether you're looking for a full-time residence or a retreat on the Bruce, this move-in-ready home offers a rare combination of modern design and natural beauty. (id:42776)
RE/MAX Grey Bruce Realty Inc.
28 George Street
Bluewater, Ontario
PRIME BUILDING LOT IN BAYFIELD'S WEST END! Located on a dead-end street, this wooded building lot is ready for your new home or cottage. Tranquil area with lots of mature trees. Muncipal water/sewer. Fibre internet. Natural gas & Hydro available. Short walk to historic downtown & beach. Vacant building lots are limited in our charming village so act now! (id:42776)
RE/MAX Reliable Realty Inc
120 Sebastian Street
Blue Mountains, Ontario
Welcome to 120 Sebastian Street - a showpiece of modern architecture and refined craftsmanship, designed by Foreshew Design Associates and finished by The Local Studio. Just steps from Georgian Bay & Georgian Peaks Ski Club, this four-bedroom, 3.5-bath home spans approximately 3,500 sq. ft. of thoughtfully curated living space, seamlessly blending high design with the relaxed elegance of Southern Georgian Bay living. Radiant heated polished concrete floors flow through the open-concept main level, where the living and dining area is anchored by a floating wood-burning fireplace and custom metal shelving. Oversized glass pocket doors with motorized screens connect the indoors to the covered patio - perfect for four-season entertaining. Movie nights reach new heights with a 12-foot motorized drop-down projector screen and hidden projector, transforming the space into a private cinema with stunning views of Georgian Bay. The custom Chervin kitchen features marble counters and backsplash, Bosch and JennAir appliances, dual Fisher & Paykel drawer dishwashers, a hidden coffee station, and a concealed walk-in pantry with custom metal shelving - all designed for form and function. Upstairs, the primary suite is a serene retreat with panoramic views of Georgian Bay, a microcement finished ensuite with integrated soaker tub and custom double vanity. One bedroom offers custom triple bunk beds and a centre-pivot arched door, adding a playful architectural touch. Two additional bedrooms and spa-inspired bathrooms provide space and comfort for family or guests. Every detail has been meticulously designed - from the Lutron smart home system and snow-melt driveway and walkway to the Drutex triple-pane windows, metal roof, and radiant in-floor heating throughout the main level and garage. The heated garage with built-ins, bar fridge, and EV charger wiring extends both convenience and style. A rare blend of luxury, design, and Georgian Bay living - just steps from the slopes. (id:42776)
Royal LePage Signature Realty
161 Victoria Street S
Kitchener, Ontario
Discover an exceptional opportunity in the heart of downtown Kitchener. This fully redeveloped mixed-use property blends modern functionality with timeless character, offering the perfect setup to live, work, or invest. Once a traditional duplex, the building has been completely reimagined from the ground up with professional oversight and city approvals. The result is a bright, contemporary space featuring two levels of commercial use and a stunning two-storey residential loft above-ideal for an owner-occupier or as a fully leased investment. Located along one of the city's fastest-developing corridors, 161 Victoria Street South is surrounded by major new developments including One Victoria, Garment Street, The Glovebox and One Hundred Condos. With thousands of residents and professionals within walking distance, excellent transit connections, and steady year-round foot traffic, this location positions any business-or future redevelopment-for long-term success. Whether you're seeking a live/work lifestyle, steady rental income, or a strategic hold in a rapidly growing area, this property checks every box. Thoughtful design, strong curb appeal, and an unbeatable downtown address make 161 Victoria Street South a standout investment in one of Canada's most dynamic markets. Don't miss your chance to own a turn-key building with exceptional flexibility and future potential-schedule your viewing today. (id:42776)
Trilliumwest Real Estate Brokerage
31 Baise Avenue
Northern Bruce Peninsula, Ontario
Nice 2.8 acre building lot - close to amenities in the village of Tobermory. Property is located in a private and tranquil setting; there is a circular driveway already installed. Property is mostly treed with a small bit of clearing. Property is located on a year round municipal road with hydro and telephone along the roadside. If you enjoy boating, the marina is just a short drive away. If you enjoy nature and hiking, the Grotto is nearby, and there is a beautiful sand beach at Singing Sands just a few kilometers away. Property measures 300 feet along the roadside and is 407 feet deep. The boundaries of the property are clearly marked. Taxes: $319.00. Feel free to reach out to the Municipality for additional information for permits such as building, septic, etc, at 519-793-3522 ext 226 and reference roll number 410968000338010. There is some wetlands at the back of the property. (id:42776)
RE/MAX Grey Bruce Realty Inc.
169 Country Club Drive
Guelph, Ontario
Welcome Home to This Charming 3-Bedroom Bungalow on a Quiet, Family-Friendly Street! Step into comfort and character with this delightful bungalow, perfectly nestled on a peaceful, tree-lined street ideal for families or anyone seeking tranquility and convenience. The main floor boasts three generously sized bedrooms, each filled with natural light streaming through newer windows installed throughout the home. Enjoy low-maintenance living with attractive laminate flooring (installed just five years ago) and durable vinyl, creating a bright and welcoming atmosphere from the moment you enter. Downstairs, the fully finished basement offers incredible additional living space. A fourth bedroom, a spacious family room, and a built-in bar provide the perfect setup for entertaining friends or hosting cozy movie nights. The large laundry/furnace room offers both functionality and extra storage, something this home has in abundance on every level. Recently updated in June 2025, the main 4-piece bathroom features new tile flooring, a modern vanity, and a brand-new toilet, adding fresh style and comfort to your daily routine. This home has been meticulously maintained, with numerous big-ticket updates for peace of mind, including: New roof shingles (2018) Brand-new furnace and central air conditioning (2025) New tankless water heater (2025) Culligan water softener system (2023).Step outside into your private, deep backyard oasis. Lush and green with mature trees, including your very own pear tree that promises delicious seasonal fruit.This space is perfect for relaxation or weekend BBQs with friends and family. Whether you're a first-time homebuyer, downsizer, or investor, this property offers unbeatable value, comfort, and location. Conveniently located near parks, public transit, Guelph Lake and beach, and just a short drive to a shopping plaza featuring Walmart, Home Depot, banks, and more. (id:42776)
Coldwell Banker Neumann Real Estate
8 Zaduk Place
Guelph, Ontario
Nestled on a quiet cul-de-sac, this exceptional Sloot Home offers refined luxury, thoughtful design, and unparalleled versatility with an 1,100sq.ft. legal 2-bedroom apartment. From the moment you arrive, the custom hardscaping and landscaping set an elegant tone, leading to a home that blends sophistication and comfort. The stunningly updated kitchen is a true showpiece, flaunting Bamco cabinetry, quartz countertops, built-in appliances, and a contrasting island with a gas cooktop and seating, all complemented by a walk-in pantry. The kitchen flows effortlessly into the family room, where Brazilian dark hardwood flooring, vaulted ceilings, and a stone-surround gas fireplace create a warm ambiance. From here, walk out to the expansive upper deck, perfect for outdoor dining or relaxation. The main level offers 9' ceilings enhancing the sense of space in the formal dining room, living room, and office space. Everyday convenience is elevated with a main floor mudroom and powder room. Upstairs, the primary suite is complete with a 4pc ensuite with deep soaker tub, a double-sided fireplace, a spacious walk-in closet, and exclusive access to a 12'x16' deck. This level also includes a custom AV room with wet bar (perfect for movie nights or entertaining), 3 additional bedrooms (2 with walk-in closets), a 4pc bathroom, and a convenient laundry room. The walk-out basement expands the home's functionality with an office, gym, and 4pc bathroom, while providing separate access to the legal 2-bedroom apartment. Designed with quadruple in-ceiling soundproofing, this self-contained unit includes in-suite laundry and access to the backyard, ideal for multi-generational living or rental income. Step outside to a fully fenced backyard oasis, featuring an 18' heated saltwater pool, patio, and a covered hot tub area with barn doors and windows for year-round enjoyment. Every inch of this property has been crafted for elegance and effortless living, creating a truly remarkable home. (id:42776)
Royal LePage Royal City Realty
B1 - 20 Dairy Lane
Huntsville, Ontario
This is your opportunity to purchase a condominium townhome within walking distance of downtown Huntsville. This premium end unit is nestled in a 12-unit complex (3 buildings of 4 units each). This cul-de-sac is tucked off Dairy Lane. This home features 3 generous bedrooms, an ensuite for the primary bedroom with a walk-in closet, another 4-piece bathroom, plus a 2-piece powder room on the main level. The main floor features hardwood flooring in the open concept living/dining room, oak kitchen cabinets with pass-through, a natural gas fireplace for added ambiance, carpet staircases, and a glass sliding door to a spacious private deck. A large front foyer, welcomes guests, or provides convenient direct access to the garage. The lower level is unfinished with a laundry utility area and a large storage room and a workroom. This lovely unit is air-conditioned, landscaped and offers a carefree & maintenance-free lifestyle. Priced for you to add your style and décor. Quick closing available so you can start living conveniently now. The grass is cut for you and no snow to shovel! Perfect for retirement living or those with a busy lifestyle. (id:42776)
Sutton Group Muskoka Realty Inc.
1041 Long Line Lake Road
Lake Of Bays, Ontario
Cosy, reasonably-priced Muskoka cabin-in-the-woods with its own walking trail on 1.4 acres together with a separate waterfront lot that is located across the road with an existing dock & 100 feet of sandy/natural shore. Detached garage and spacious shed. Rock garden and fire pit. The cabin is mostly insulated with propane heater, where owner has lived there in the winter. There's hot & cold running water and air conditioning. 220' drilled well. Septic system. 4-piece bathroom. Roofs replaced (2018) on cottage, garage and shed. Approval has been granted to expand the size of the dock and to build a shed on the waterfront lot. Great bass & trout fishing! Access to a large network groomed snowmobile trails nearby, which are also fun to use with ATV's, mountain bikes or hike on when there's no snow. Convenient, 4-season township-maintained road. Ideally located bewteen the charming towns of Dorset and Baysville. There's nearby marinas to keep a boat at a dock and use, to explore Lake of Bays (or other lakes), if the small lake tranquility gives you the occasional urge to do more boating. Only 2 1/4 hrs from Toronto! (id:42776)
Forest Hill Real Estate Inc.
206 Grace Street E
Georgian Bluffs, Ontario
Welcome to this charming 3-bedroom, 1-bath modular home nestled in Tara Estates! Don't let the name fool you, this home is located just steps away from the famous Keady Market! Perfect for first-time buyers looking to enter the market or those wanting to downsize and enjoy a simpler lifestyle. Surrounded by peaceful country fields, this home offers the best of rural living without breaking the bank. Inside, you'll find modern finishes that create a warm and inviting atmosphere, complemented by a cozy wood stove in the living room - perfect for those chilly winter evenings. Enjoy the comfort, affordability, and tranquility this property has to offer - all while being just a short drive from local amenities. Don't miss your chance to call this country retreat home! (id:42776)
RE/MAX Land Exchange Ltd.
RE/MAX Land Exchange Ltd
6 Alpine Court
Collingwood, Ontario
Nestled on a beautiful forested lot in the prestigious area known as The Forest located halfway between Collingwood and the ski hills. This beautifully crafted bungaloft is a rare blend of luxury, space, and privacy. Surrounded by mature trees, two tranquil garden ponds with a charming waterfall feature, and beautiful private views, this property offers a peaceful retreat just minutes from town amenities. Built with exceptional craftsmanship, the home features a thoughtful main floor layout with a spacious primary suite, main floor laundry, and both a gas fireplace and a cozy wood-burning fireplace that add warmth and elegance to every season. The heart of the home opens to breathtaking views of the lush, private backyard, making it perfect for entertaining or quiet evenings at home. Upstairs, you'll find three generous bedrooms, a versatile den or movie room, and ample storage for family living or guest accommodations. A rare three-car garage provides plenty of space for vehicles, hobbies, or workshop needs. This is more than a home, it's a lifestyle property with timeless appeal, set on a large, landscaped lot in one of the area's most sought-after neighbourhoods. (id:42776)
Royal LePage Locations North
19 Chestnut Lane
Wasaga Beach, Ontario
This pristine 'Yorkshire' model Ranch Bungalow is being offered for resale for the very first time. Meticulously maintained and designed for comfortable, effortless main level living in the highly sought-after Parkbridge Wasaga Meadows 55+ Adult Community. Bright & open-concept offering 1,200 sq.ft. with 2 spacious bedrooms and 2 full bathrooms. The beautiful kitchen features a large island, modern skylight, under-cabinet lighting and elegant Tiffany light fixtures. The living room offers a built-in entertainment centre with custom cabinetry, a cozy gas fireplace with a convenient separate thermostat and direct access to your private east-facing patio-perfect for your morning coffee, overlooking mature evergreen trees. Enjoy sunsets on your west-facing covered front porch. The lovely primary bedroom suite boasts a generous walk-in closet, a second closet, a 4-piece ensuite featuring a Safe Step walk-in tub with jets for superior therapeutic comfort and safety and a lovely Tiffany light fixture. The second 4-piece bathroom enjoys a convenient walk-in shower and a skylight. The generous single-car garage includes built-in shelving and an inside entry. The extra-large hot water tank is 3 years new & owned, and the HRV system is included for enhanced comfort. Optional amenities (including a Beach, 2 Swimming Pools (1 outdoor, 1 indoor saltwater), Splash Pad, Fishing, Hiking, Mini Golf, Multipurpose Sports Fields, Playground, Basketball, Tennis & Volleyball courts) are all available for an affordable annual fee of $150 + HST - if desired. Fees: Land Lease - $800, Structure Tax - $153.99, Lot Tax - $49.39. This beautiful bungalow is ready for you - Welcome Home! (id:42776)
Royal LePage Locations North
15 Constance Boulevard
Wasaga Beach, Ontario
Incredible opportunity to build in a quiet, coastal pocket of Wasaga Beach, just steps to Georgian Bay! Welcome to 15 Constance Blvd, offered for the first time in over 55 years. This beautifully wooded property sits north of Beachwood Road on a peaceful stretch of Constance Blvd, surrounded by mature homes and nature. This irregular treed lot offers generous dimensions with approx. 98 ft of frontage, 126 ft depth on the west side, 106 ft depth on the east side, and 91 ft across the rear. Providing flexibility for a thoughtful custom build while maintaining natural privacy. Municipal water, sewer, and hydro are available at the lot line, making planning and development more convenient. Minutes to Collingwood, trails, beaches, golf, skiing, and the relaxed Georgian Bay lifestyle. A rare chance to secure vacant land in a growing area of Wasaga Beach. Buyer to verify zoning, building envelopes, setbacks, and development charges. A quiet setting, steps to the Bay, and endless potential, your vision starts here. (id:42776)
Royal LePage Locations North
17 Sama Way
Wasaga Beach, Ontario
3-Storey Townhouse with Unobstructed Golf Course Views. Welcome to this beautifully designed 3-storey home perfectly positioned to overlook the lush greens of the golf course - with the added assurance that nothing will ever be built in front to disrupt your serene view. The third level offers a peaceful retreat with three generously sized bedrooms, including a spacious primary suite complete with a walk-in closet and a 4-piece ensuite bath. On the second floor, enjoy bright, open-concept living featuring a modern kitchen, a welcoming dining area, and a cozy living room - ideal for both relaxing and entertaining. A convenient laundry room completes this functional layout. The lower (main) level features a versatile rec room, perfect for a home office, gym, or playroom, and offers direct access to the attached garage for added convenience.This home combines thoughtful layout with unbeatable views - perfect for families or those seeking a tranquil, stylish space to call home. IMMEDIATE CLOSING AVAILABLE! (id:42776)
Royal LePage Locations North
12 Janet Street
South Bruce, Ontario
This beautifully designed home offers exceptional value with its bright open-concept main floor, sleek quartz-topped kitchen, and generous 9-foot ceilings that make every space feel airy and inviting. The private primary suite complete with walk-in closet and ensuite creates a perfect retreat, while the fully finished basement adds two more bedrooms and a full bath, giving you all the flexibility you need for guests, a home office, or a growing family. Set in a quiet South Bruce neighbourhood, this property gives you the peace and space of rural living without sacrificing modern style or convenience. Whether you're upsizing, downsizing, or stepping into homeownership for the first time, this move-in-ready home checks all the boxes. Includes Tarion New Home Warranty for your peace of mind. (id:42776)
Exp Realty
3777 Glamorgan Road
Dysart Et Al, Ontario
Custom built in 2020, this beautiful 2 bedroom, 2 bathroom home offers quality craftsmanship and modern design throughout. The open-concept living area features vaulted ceilings, a floor-to-ceiling fireplace, and large windows that capture stunning views of the surrounding landscape. The high-end kitchen is a chef's dream designed for both style and function, with premium finishes, including Dekton counters, stylish cabinetry and plenty of space for entertaining. The primary bedroom is large and spacious and includes a bright walk in closet. The ensuite is bright with a spa-like atmosphere. The combination of smooth quartz surfaces and the soft gleam of polished nickel adds both sophistication and warmth. The main level flows seamlessly to the outdoor living areas, providing excellent privacy on 5.95 acres of land. The full basement is partially finished, offering potential for additional living space, a home gym or recreation areas. A 24' x 30' detached garage provides ample room for vehicles, storage, or a workshop. A propane heater for the garage is included. It is not hooked up and will be the responsibility of the new owner. Located just minutes from Haliburton Village, this property combines privacy and convenience with easy access to town amenities. A perfect retreat offering comfort, space, and modern rural living at its best. (id:42776)
RE/MAX Professionals North

