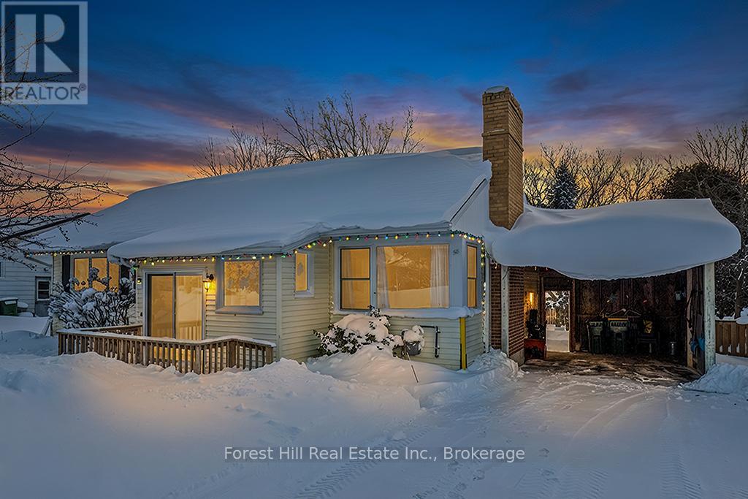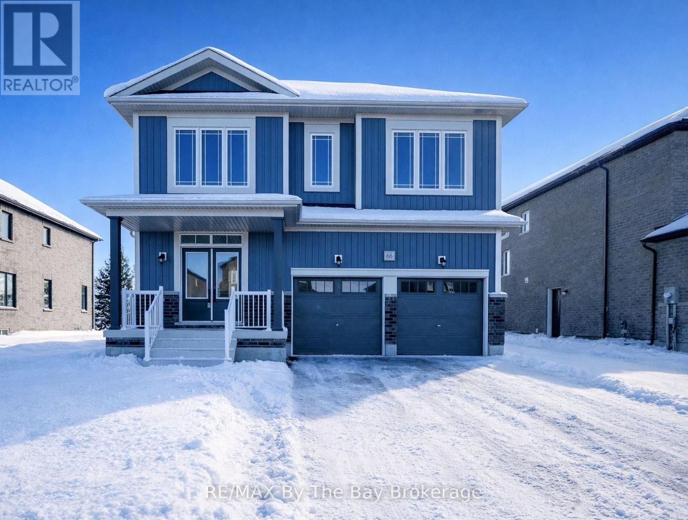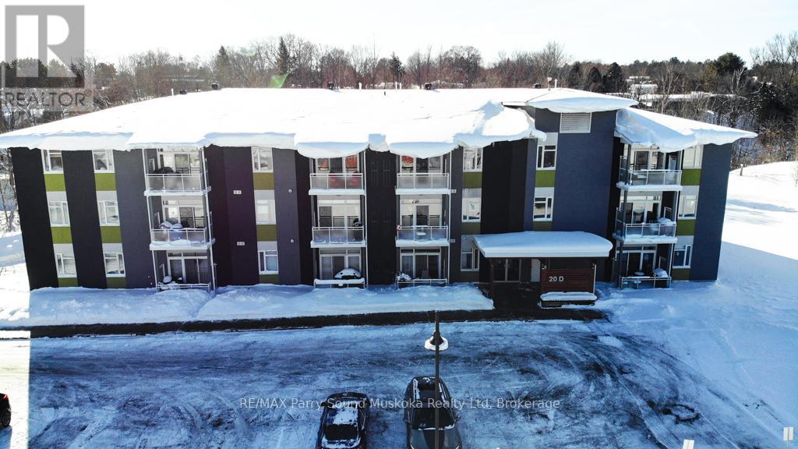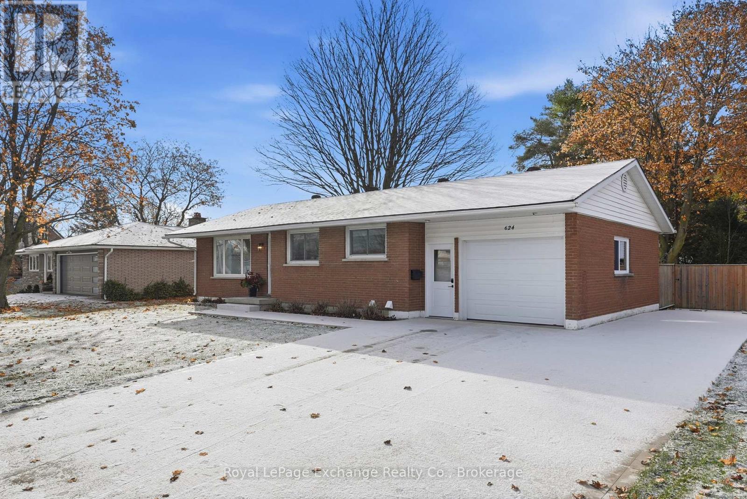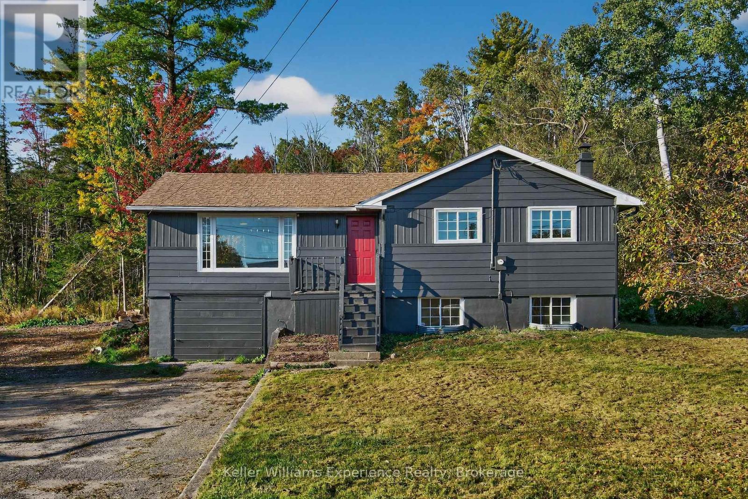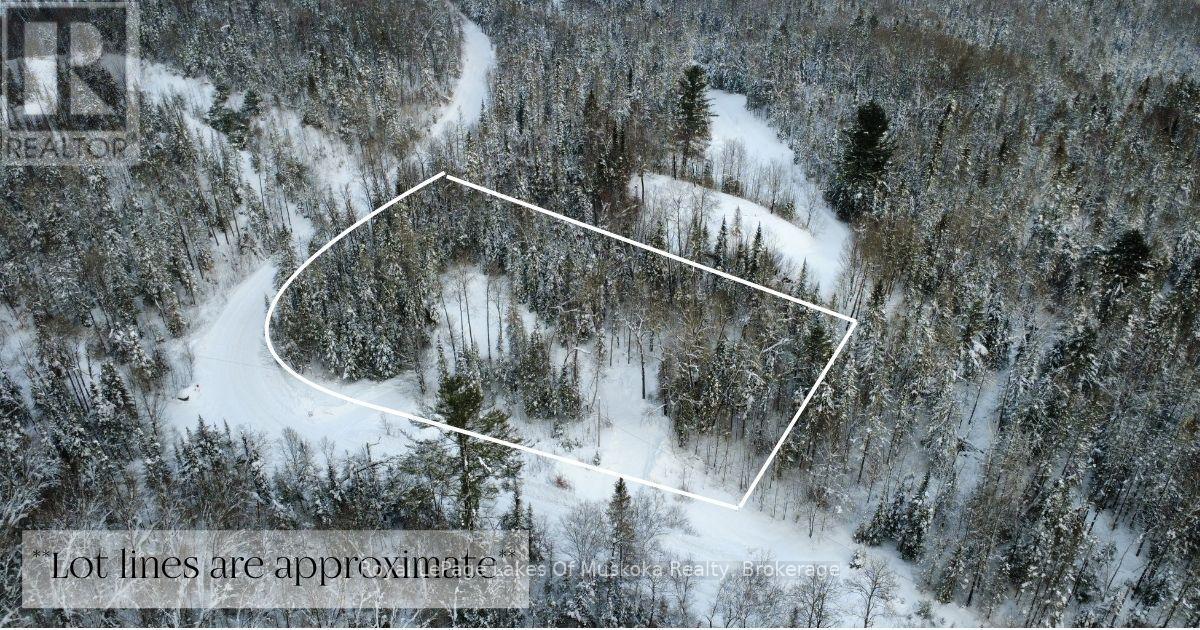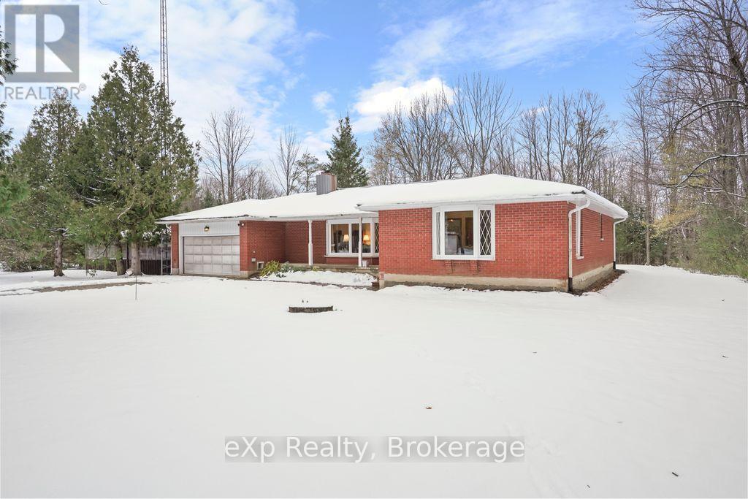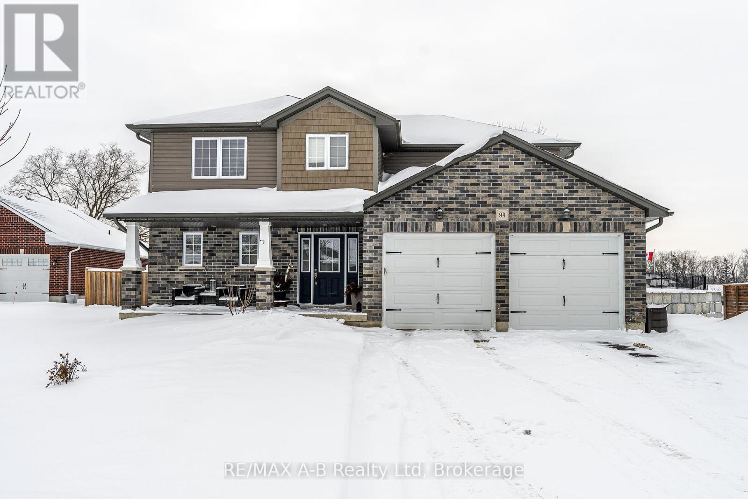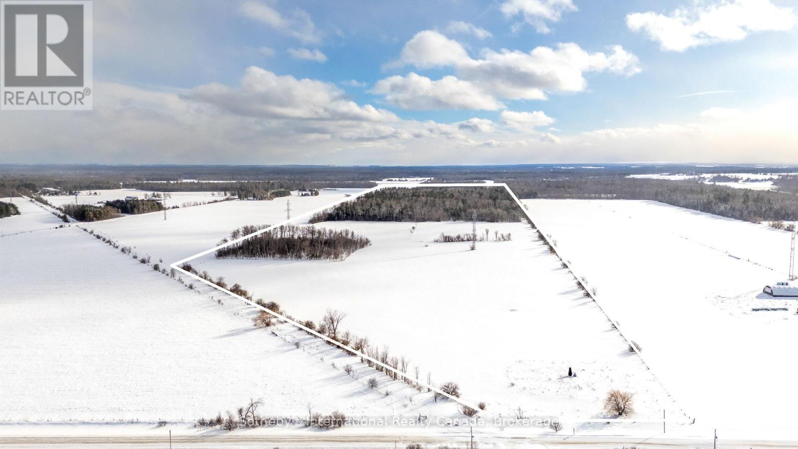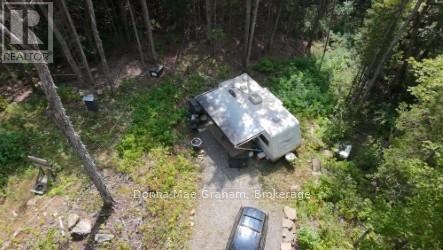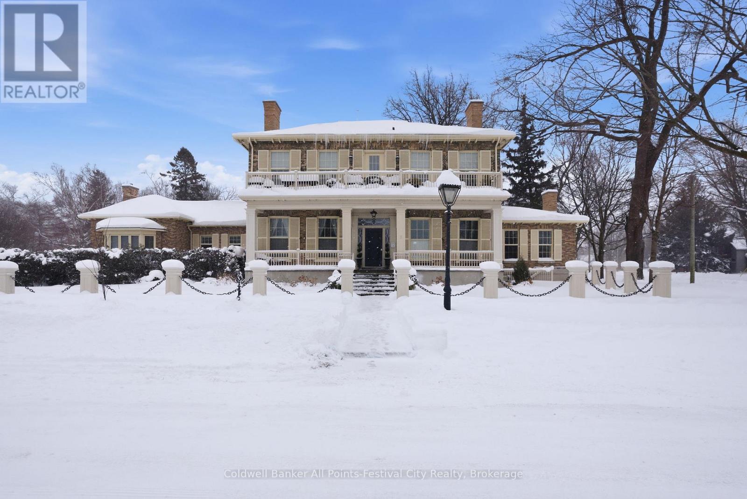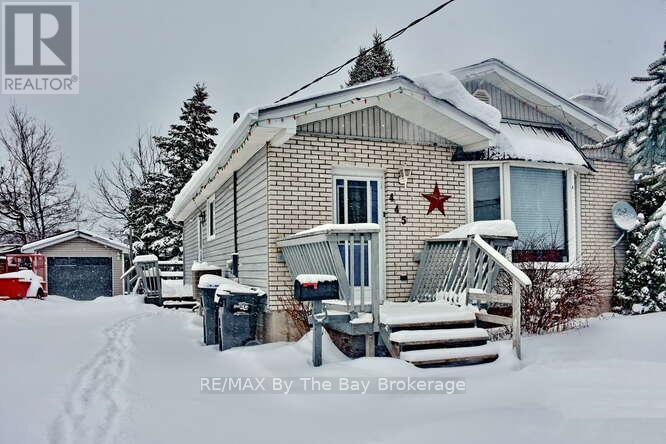58 Edith Avenue
Grey Highlands, Ontario
First time home buyers, empty nesters and young families take note - 58 Edith Avenue is your chance to enjoy affordable home ownership and small-town life at its best in the growing town of Markdale! Set in a great central location, this home is close to many of the town's everyday amenities and community attractions. This well-maintained property offers comfortable main-floor living with three bedrooms (all with generous closets), a full bathroom and a bright open-concept living/dining area filled with natural light from large picture windows. A natural gas fireplace adds warmth and character, while the kitchen overlooks the backyard creating an easy, connected flow for everyday living. The full-height unfinished lower level provides exceptional flexibility - ideal for a future rec room, home office, gym, or excellent storage - and includes a cold room, laundry area, powder room & utility room. Natural gas heating, central air, fireplace and gas water heater help keep monthly utility costs efficient and affordable. Outside, enjoy a double-wide paved driveway, carport and a fully fenced backyard perfect for kids, pets, gardening or relaxing outdoors. A 10x10 shed offers convenient storage + the 10x12 gazebo creates a shaded retreat for entertaining or unwinding. Ideally located kitty-corner to the Markdale Golf & Curling Club and within walking distance to shops, cafés, restaurants, the library, arena, trails & soccer fields - convenience & community are right at your doorstep. With a new hospital & school, Markdale continues to grow, making this a smart place to put down roots. Outdoor enthusiasts will appreciate the easy access to skiing, paddling, cycling and the Bruce Trail, with Beaver Valley & Blue Mountain nearby. 30 mins to Owen Sound, 45 min to Collingwood, 90 mins to Brampton, Guelph & Kitchener-Waterloo. 58 Edith Avenue offers outstanding value in a growing community - an opportunity not to be missed! (id:42776)
Forest Hill Real Estate Inc.
66 Amber Drive
Wasaga Beach, Ontario
Welcome to 66 Amber Drive, a stunning Walnut Elevation B situated on a premium, parkland-backed lot in Phase 4 of the Villas of Upper Wasaga by Baycliffe Communities, set within the highly desirable Wasaga Sands neighbourhood. This final, master-planned phase is known for its quiet streets, peaceful setting, and natural surroundings-offering an enhanced sense of privacy with the home backing onto tranquil greenspace. Featuring a striking exterior and over 2,700 sq. ft. of upgraded living space, this 4-bedroom, 4-bathroom home is thoughtfully designed for both style and function and is loaded with more than $70,000 in upgrades. The bright, open-concept main floor showcases upgraded hardwood flooring, an enhanced trim package, and elegant wrought-iron spindles. The chef-inspired kitchen features a double pantry, quartz countertops, upgraded cabinetry, and sleek black hardware-opening seamlessly to the family and dining areas, ideal for everyday living and entertaining. Practical design elements include two points of access to the double garage-one through the laundry/mudroom and a convenient bonus side entry. Upstairs, the primary suite offers a serene retreat with a walk-in closet and spa-inspired ensuite, complete with a double vanity with banker drawers, freestanding soaker tub, and glass-enclosed shower. Additional bedrooms feature ensuite or Jack-and-Jill access, all finished with quartz countertops and premium upgrades. With greenspace views, a full basement ready for customization, and thoughtful upgrades throughout, this home blends comfort, quality, and lifestyle. Just minutes from Wasaga Beach's shoreline, schools, shopping, and scenic trails. Be the first to live in this move-in ready, newly built home, offering the confidence of modern construction, efficient systems, and full Tarion Warranty coverage. Just a short drive to Collingwood and Blue Mountain. (id:42776)
RE/MAX By The Bay Brokerage
304 - 20 Silver Birch Court
Parry Sound, Ontario
Impressive, sun-filled top-floor corner unit. This two-bedroom, two-bathroom condo offers comfortable, easy living in a professionally managed building in Parry Sound. The bright and inviting layout features high ceilings and an open-concept kitchen and living area, ideal for everyday living or entertaining. The primary bedroom includes its own private ensuite, while the second bedroom offers flexibility for guests, family, or a home office. Step out onto your private balcony to enjoy fresh air and seasonal views, complete with a natural gas BBQ hookup. Comfort is enhanced with a natural gas furnace and central air conditioning. Additional highlights include in-suite laundry, underground parking, a dedicated storage locker, and elevator access for added convenience. Well suited for year-round living, this condo is close to local amenities and offers convenient access to Highway 400-an ideal opportunity for those seeking low-maintenance living in the beautiful town of Parry Sound. (id:42776)
RE/MAX Parry Sound Muskoka Realty Ltd
624 Cannning Street
Huron-Kinloss, Ontario
Neat & tidy brick bungalow in the heart of Lucknow! Located within walking distance to downtown shops, arena, schools, and churches, this charming home is truly turn-key - with little to no work needed! Enjoy the outdoors on the beautiful pressure treated back deck featuring a retractable awning, gas BBQ hookup, and a fully fenced yard with a great garden shed. The curb appeal shines with a recently poured double concrete driveway and walkway. The attached single-car garage includes a 60-amp panel and EV hookup. Inside, the main floor has seen a full refresh: luxury vinyl plank flooring, new trim and doors, new kitchen with appliances, pot lights, and a 2025 forced-air natural gas furnace with central air (approx. 5 years old). The open-concept layout allows flexibility in setting up your dining and living areas. You'll also find two comfortable bedrooms and a bright 4-piece bathroom. The lower level was tastefully renovated in 2021 and offers warm, cozy living space complete with LVP flooring, a gas fireplace, a 3-piece bath, a dedicated laundry room, an additional bedroom, and a utility area. This home will appeal to many walks of life - whether you're starting out, downsizing, or simply seeking low-maintenance living. Bungalows in Lucknow don't last long - book your viewing today! (id:42776)
Royal LePage Exchange Realty Co.
556 Champlain Road
Tiny, Ontario
The time is now to live the good life in this beautifully renovated, tastefully updated, move-in-ready bungalow on 1.33 acres, with over 1700 square feet of living space. Located directly across from Georgian Bay with three bedrooms, two bathrooms, and a finished basement, this home is ideal for downsizers seeking peace or families looking to escape subdivision living and enjoy the space and lifestyle of rural life. Located across from the marina, this is a boater's dream. You'll love the bright kitchen with a breakfast bar, ample counter space, and generous cabinetry. The bright open-concept living and dining area features an electric fireplace and a walkout to a back deck overlooking the large, private, wooded property. The main floor offers three bedrooms and a four-piece bathroom, providing convenient one-level living. The finished basement includes a spacious rec room with natural light, an electric fireplace, a three-piece bathroom, and inside access to the garage. Additional features include a 200-amp electrical panel, a six-year-old roof. Conveniently located near local beaches, Awenda Provincial Park, schools, and just a short drive to Rooms History downtown Penetanguishene, Midland, shops, restaurants and Georgian Bay General hospital - you do not want to miss this turnkey opportunity! (id:42776)
Keller Williams Experience Realty
0 Forest Lake Road
Joly, Ontario
Building lot within walking distance of Forest Lake, with two cleared areas already in place for a future home and a detached garage, plus a circular driveway ready to go. The rest of the property is forested, creating privacy from the road and neighbouring properties. A 15 minute drive gets you into either Sundridge or South River, keeping groceries, hardware stores, plus everyday essentials close at hand. A hydro easement runs along the lot line, giving direct access to power. A septic use permit was previously issued for a 2,400 sq ft home, and a copy is available if you would like to take a look. The seller is a builder, which can be helpful if you are thinking about a new build and want a smoother path forward. Closing now sets things up well for a spring build. Reach out to see how this property could fit your plans. (id:42776)
Royal LePage Lakes Of Muskoka Realty
557409 4th Concession S
Meaford, Ontario
Welcome to this beautiful 9.6-acre property located in a peaceful natural setting, just minutes from the inlets leading to Georgian Bay. A true haven for outdoor enthusiasts, the extensive on-site trail system is perfect for four-wheeling, hiking, snowmobiling, skiing, or snowshoeing-offering year-round enjoyment right from your own backyard.The charming bungalow offers over 1600 square feet of comfortable main-floor living, beginning with a welcoming front foyer that opens into a bright living room and an adjoining dining area. The kitchen provides plenty of functional space and easy flow for everyday living. The primary bedroom includes its own 4-piece ensuite, and an additional bedroom offers flexibility for family or guests. A spacious extra room can serve as a family room, home office, or an additional bedroom depending on your needs. Step outside to a large back deck overlooking the expansive yard, complete with a hot tub for relaxing after days spent exploring the trails. The property also features a one-car garage and a generous attached carport, providing ample covered parking and storage.This property combines privacy, recreation, and comfortable living-all in a sought-after location close to Georgian Bay. Don't miss your chance to enjoy nature at your doorstep - book your private showing today! (id:42776)
Royal LePage Don Hamilton Real Estate
Exp Realty
94 Wilson Court
St. Marys, Ontario
This 4+1 bedroom, two-storey home, built in 2018, is located on a quiet cul-de-sac on Wilson Court, offering excellent space for family living. The open-concept main floor is ideal for entertaining, featuring a bright kitchen with a large island, granite countertops and a corner pantry. The kitchen flows into the dining area and living room with a fireplace and views of the backyard. Patio doors lead to a private, fully fenced yard with a concrete patio and plenty of space, perfect for a kids play area. Upstairs includes a spacious primary bedroom with ensuite and walk-in closet, three additional bedrooms, a four-piece bath, and second-floor laundry. The fully finished basement offers a rec room, fifth bedroom, three-piece bathroom, and ample storage. Click on the virtual tour link, view the floor plans, photos and YouTube link and then call your REALTOR to schedule your private viewing of this great property! (id:42776)
RE/MAX A-B Realty Ltd
5509 Concession Road 7 Sunnidale
Clearview, Ontario
Discover the possibilities of country living on this expansive 93-acre parcel at 5509 Concession Rd 7. Offering privacy, space, and natural beauty, this property provides incredible potential to build your dream home or workshop, or explore a small business opportunity (buyers to verify intended use). Development charges are the responsibility of the buyer. There is also potential to build with access from Concession Road 6 Sunnidale, offering added privacy and the opportunity to create your own trail system right on the property - perfect for hiking or snowmobiling straight from your backyard. The land features a beautiful mix of open fields, mature forest, and scenic views, making it ideal for farming, raising livestock, or creating your own hobby farm. Portions of the property are regulated by the Nottawasaga Valley Conservation Authority, helping preserve the area's natural features while still allowing for thoughtful development (buyers to verify). Conveniently located just a short drive to Collingwood, Blue Mountain, Wasaga Beach, Barrie, and Angus, you'll enjoy easy access to everyday amenities and year-round recreation while embracing the peaceful charm of rural life. Live where neighbours greet you by name and every day feels like a retreat. Acreage of this size in such a desirable, accessible location is rare - your country lifestyle awaits. (id:42776)
Sotheby's International Realty Canada
1171 Chinook Drive W
Highlands East, Ontario
This property has been staked out by the owner Also the design for the septic has been approved by Health Site in Haliburton but not installed The hydro is now already on the property.. Driveway installed including a drilled well. Just need your plans. (id:42776)
Donna Mae Graham
5 Cobourg Street
Goderich, Ontario
One of the most exclusive and prestigious addresses in Goderich, ON! Welcome to 5 Cobourg St, Unit #200. This is a rare opportunity to live in what is known as "Champion Condos." Only five units in this historic converted mansion, located directly across from the shores of Lake Huron, a short stroll to downtown, the lighthouse, beach access, and more. Everything is at your doorstep, with beautiful sunset and lake views from your front porch. This suite is just over 1,800 square feet and occupies the east half of the ground floor in the main house. Outdoor amenities include an inground heated pool and a generous sized patio for your exclusive use, overlooking the beautiful grounds. This bright and airy unit is like nothing you have ever seen on the market in Goderich. Original woodwork, details, high ceilings, and fireplaces are complemented by modern conveniences that enhance this one-of-a-kind home. This exclusive opportunity is perfect for the buyer seeking timeless character, a small-town feel, and a low-maintenance lifestyle. When your friends visit your home in Canada's prettiest town, they can take advantage of the separate guest suite, which is included as part of your condo fees. Reach out today for more information and a private viewing. (id:42776)
Coldwell Banker All Points-Festival City Realty
445 Fifth Street
Collingwood, Ontario
Welcome to 445 Fifth Street - a solid 3 bedroom ranch bungalow, offering a great opportunity for buyers looking to renovate and add their own personal touches. Featuring a detached single car garage, straightforward layout and functional spaces, this property is ideal for those seeking a project or investment potential. With updating required throughout, it provides a blank canvas to reimagine and customize to suit your vision. Conveniently located close to amenities, schools, and everyday necessities. (id:42776)
RE/MAX By The Bay Brokerage

