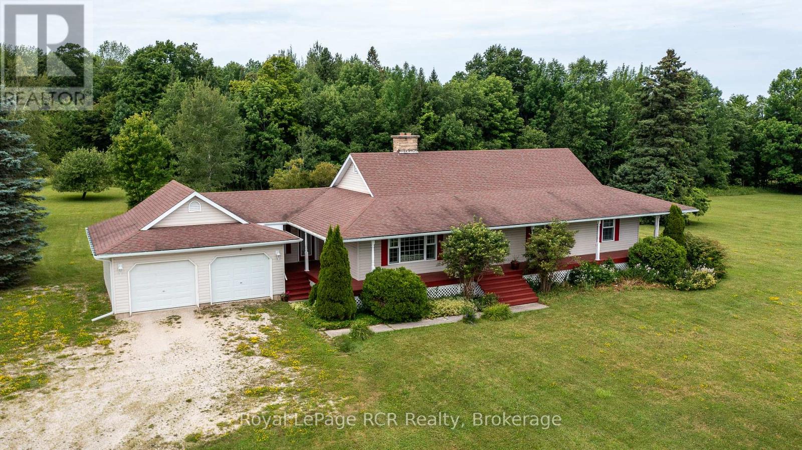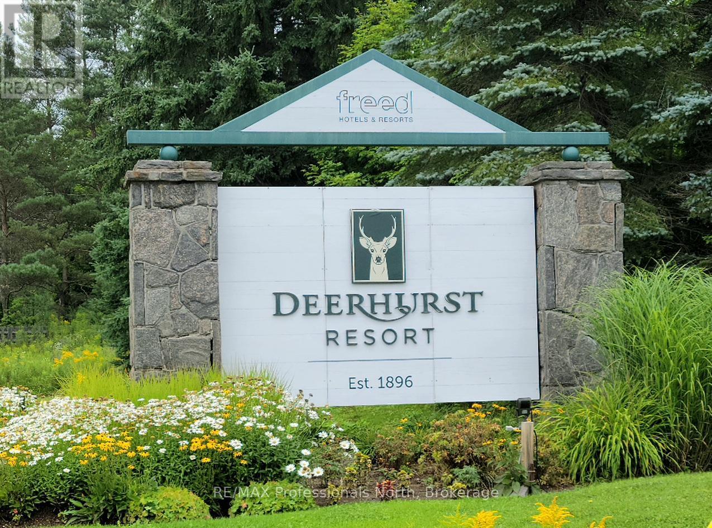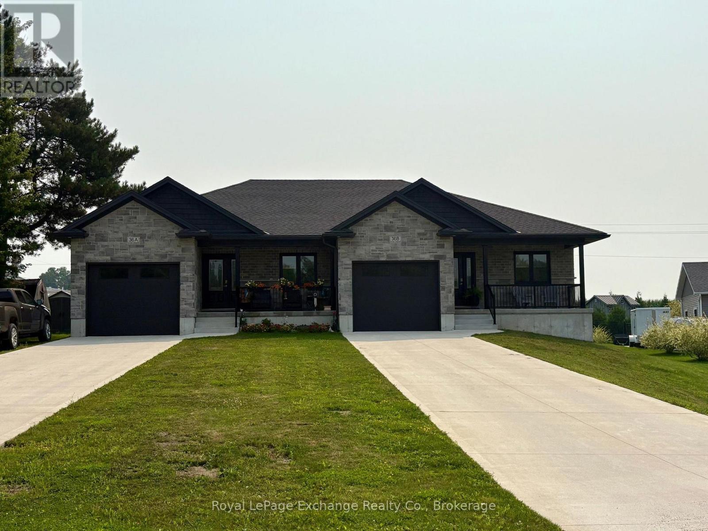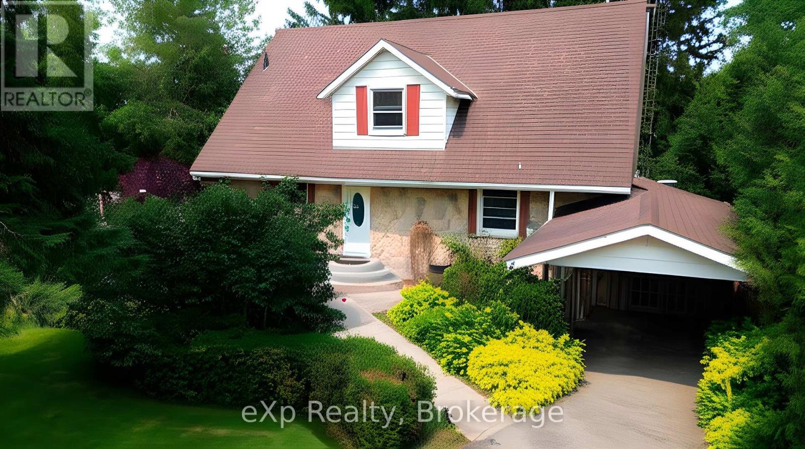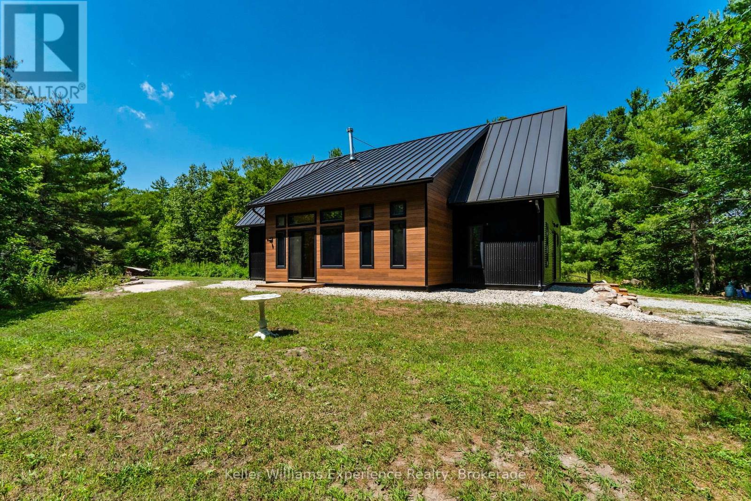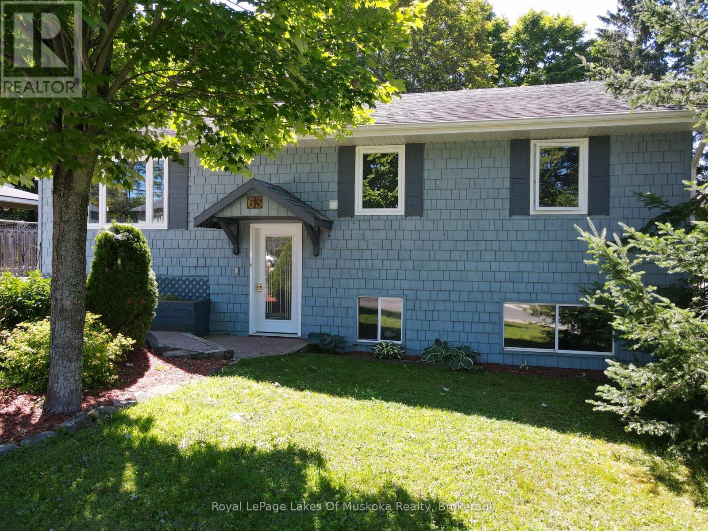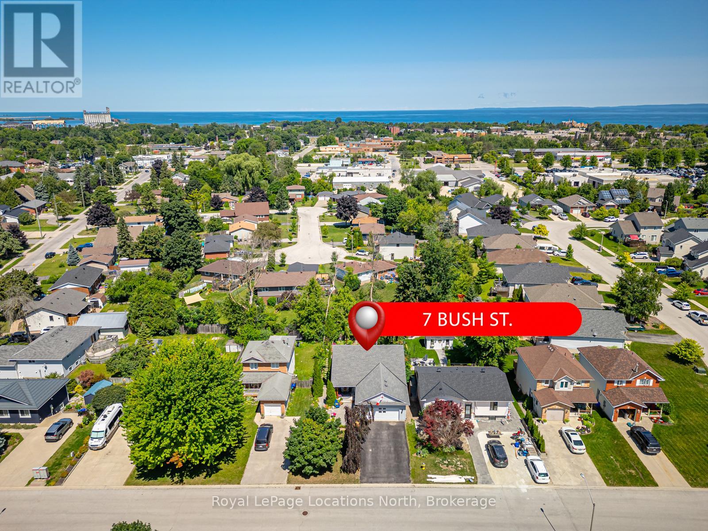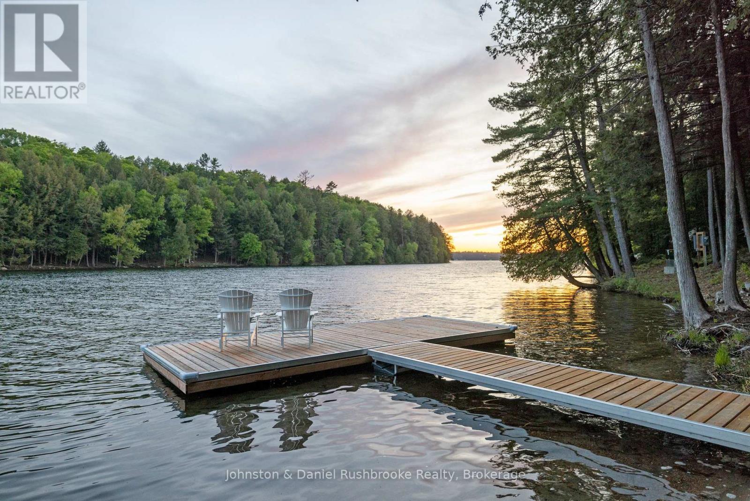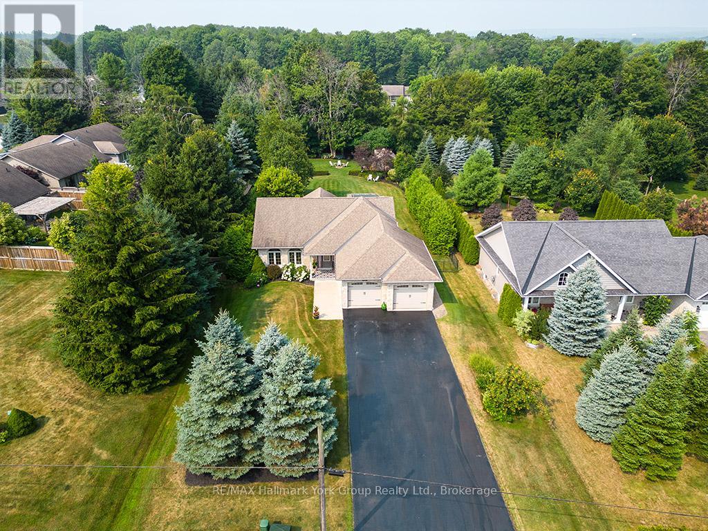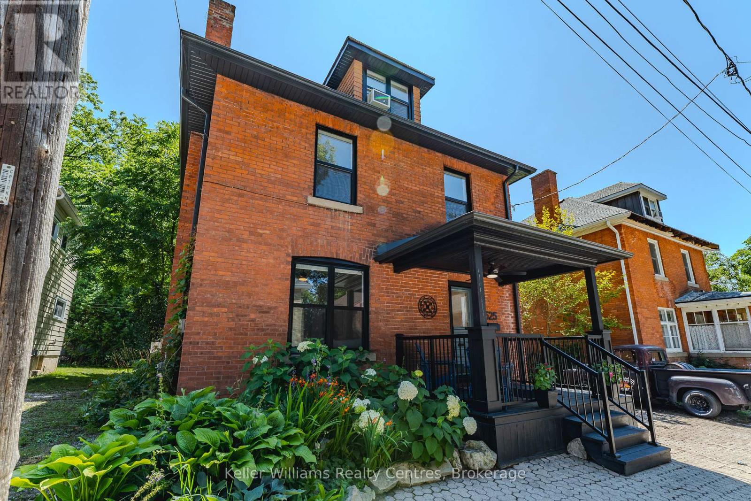380423 Grey Road 32
Grey Highlands, Ontario
3 bedroom bungalow sitting on 8 acres with a pond just outside of Flesherton. This well-maintained home features a generous sized foyer you enter from the covered front deck, a bright living room with a Vermont Casting wood stove and double entryway into a separate dining room. The kitchen includes lots of counter space, an area to dine with bow windows looking into the backyard and access to the back covered deck. Conveniently located laundry room also has lots of storage. Down a hallway you will find a large master bedroom that features 2 double closets, 2 large windows, a 3pc ensuite, and double doors leading to the back deck. 2 more generous sized bedrooms and a 4pc bathroom complete the main floor. A separate office space with exterior access joins the double attached garage to the home. The full basement is unfinished and full of extra living space potential! The property is mixed with open space with suitable garden potential and mature trees. The pond can be found at the front east corner of the property, sheltered by mature trees. This bright and spacious home is perfect for every season! Minutes to Beaver Valley Ski Club (private) and Markdale. Economical water furnace for heat and a/c, new well pump in take pipe in 2020, new water filter 2024, decks painted in 2024, septic pumped in 2024 and ease troughs replaced in 2025. *Please do not go to property without an appointment* (id:42776)
Royal LePage Rcr Realty
3 - 64 River Road E
Wasaga Beach, Ontario
Welcome to this rare riverside retreat, where luxury meets lifestyle! This Airbnb-friendly waterfront condo is nestled in a private, gated community, offering breathtaking water views and direct boating access. Designed for comfort and convenience, this 1+1 bedroom, 1.5-bathroom home features a spacious primary bedroom on the lower level with a walk-in closet, new closet organizer and semi-ensuite bath. The cozy lower level rec room extends to a walk-out concrete patio, where you can relax while taking in the tranquil river views. Upstairs, the open-concept kitchen, dining, and living room seamlessly flow, creating an ideal setting for both relaxation and entertaining. The 25-foot balcony with sleek glass railings is a highlight, offering the perfect spot to take in the breathtaking panoramic views of the river and neighboring provincial park. For boating enthusiasts, the private 15-ft boat slip area sits right in front of the unit. There is currently no dock, but installations are permitted. BBQs are allowed, making outdoor gatherings even more enjoyable. The condo also features numerous upgrades, including new ceramic flooring in the front hall and bathrooms, new toilets (2024), a separate laundry room with ample storage, a new washer and dryer (2023), and a cold cellar. Modern amenities like central A/C, a new (2024) owned hot water tank, and a central vacuum system enhance both comfort and efficiency. With pets welcome and the main beach just a short walk away, this is the perfect full-time home, vacation escape, or income-generating Air bnb property. Don't miss this exceptional opportunity for luxury waterfront living. (id:42776)
Royal LePage Locations North
55-301 - 1235 Deerhurst Drive
Huntsville, Ontario
This Summit Lodge suite is not on the rental program and is easy to show! Being on the top floor, the balcony gets lots of light. Also, there is no suite above, giving you more quiet. This suite is offered with furniture as seen. The comfortable unit has two double beds in the bedroom but the room could accommodate a King bed. There is a cozy gas fireplace in the living room. The view from the windows and balcony are breath-taking. From this floor you overlook the treed hillside which is ablaze with colour in the Fall. Also, if you're looking to go for a swim in the nearby outdoor pool - you can scope out if it's busy or not right from the comfort of your suite. Being conveniently located close to the Main Building at Deerhurst Resort, you have convenient and easy access to the many activities, restaurants and other amenities. Owners receive discounts on food and beverage as well as some activities plus free use of cross country skis, snowshoes, canoes and kayaks plus the waterfront which has both deep water as well as a shallow beach. There are so many activities to do that no members of the family will be bored in either summer or winter: paintball, tree top trekking, cross country skiing, downhill skiing, snow shoeing, snowmobiling, hiking trails, beach, boating, fishing, indoor and outdoor swimming pools, tennis courts, golf, and much more! This is truly an amazing Resort. All utilities including WIFI and Cable TV are included in the condo fee. (id:42776)
RE/MAX Professionals North
36 Jordan Crescent
North Huron, Ontario
Presenting 36 Jordan Crescent, Belgrave, a remarkable, fully bricked bungalow-style duplex built in 2022, offering a rare blend of modern design and practical versatility for investors, extended families, or anyone seeking both space and privacy with low-maintenance rural living. This side-by-side duplex provides two self-contained units, each featuring 1,250 square feet of well-appointed above-grade living space and an expansive 1,100 square feet of finished basement. The open-concept main floor highlights an updated kitchen with stainless steel appliances and seamlessly flows into a bright, comfortable living area ideal for entertaining or relaxing evenings at home. The spacious primary bedroom on the main level includes double closets and a private three-piece ensuite, while a four-piece bathroom off the main living space offers convenience for guests. Both units come with individual laundry facilities and a front office that inspires productivity for remote work and can easily adapt to serve as a fourth bedroom. Downstairs, the finished basement extends the living space with a large recreation room, two additional bedrooms, and another three-piece bathroom, delivering flexibility for families or overnight guests. Further amenities include a single-car garage per unit, a covered front porch, separate rear decks for private outdoor enjoyment, and a concrete single-wide driveway. Every detail ensures comfort and efficiency, from individual natural gas furnaces and central air conditioning to separate utility meters, septic tanks, and water lines for each unit, offering autonomy and peace of mind. Relax in tranquil Belgrave, with Wingham just 10 minutes away, Blyth 8 minutes, and easy drives to Goderich and Lake Huron's sandy beaches (30 minutes) as well as Bruce Power (50 minutes). Experience contemporary style, rural charm, and exceptional flexibility. 36 Jordan Crescent is ready to welcome a new generation of homeowners or discerning investors. (id:42776)
Royal LePage Exchange Realty Co.
683005 Chatsworth Road 24 Road
Chatsworth, Ontario
Welcome to this delightful Cape Cod style family home, full of warmth, character, and charm! Step inside to an open and inviting layout featuring a well appointed kitchen complete with a breakfast bar, that opens to a spacious dining area, ideal for entertaining. An expansive living room with large windows that flood the home with natural sunlight. The evening, provides a gentle glow of the gas fire place creating a warm, inviting atmosphere that enhances the overall feel of the living space. Designed for family living, this well-maintained home provides 3 generous-sized bedrooms, including a bedroom and powder room on the main floor. Upstairs you will find two spacious bedrooms with ample closet space and a full bath, offering plenty of room for kids, guests, or a home office. The fully finished lower level features a stylish built-in bar, perfect for hosting game nights, celebrations, or relaxing after a long day. With plenty of space to mix drinks, watch the game, or gather with friends, this casual hangout zone brings the party home. Whether you're crafting cocktails or serving up cold drinks on the weekend, this bar area adds a fun and functional touch to your homes social scene. ep outside and enjoy a beautifully laid-out outdoor space that offers both relaxation and functionality. The property features a plethora of established gardens adding charm, colour and a touch of nature throughout the yard, while an expansive concrete patio provides the perfect space for summer BBQs & outdoor dining. An above-ground pool awaits some much needed TLC offering a great opportunity to create a backyard retreat. At the back of the property, a viewing deck overlooking the tranquil North Saugeen River provides a peaceful spot to unwind, sip your morning coffee, or take in the natural surroundings. This home offers so much and its location has you central to amenities and recreational enjoyment offered in Owen Sound, Durham, Hanover and Markdale. (id:42776)
Exp Realty
753 Honey Harbour Road
Georgian Bay, Ontario
Welcome to 753 Honey Harbour Road, a beautifully crafted custom home nestled on over seven private acres in the heart of Muskokas Georgian Bay Township. Designed with a commitment to energy efficiency, environmental sustainability, and healthy living, this newly built home offers a seamless blend of modern design and natural tranquility. Step inside to a spacious, light-filled layout featuring three main floor bedrooms and two full bathrooms, along with a versatile loft space ideal for additional bedrooms, a home office, or creative studio. Every detail of this home has been considered for maximum efficiency and comfort, from the insulated slab foundation with radiant heating and cooling to the state-of-the-art high efficiency heat pump system. Meticulously constructed with high performance materials and air sealing practices, the home is engineered for superior indoor air quality and year-round energy savings. Additional features include 200 amp electrical service, an onsite meter for a future garage or EV charger, and a separate utility pole with RV outlet, perfect for camper or trailer hookup. With 230 feet of road frontage along scenic Honey Harbour Road, this property offers easy access to the 30,000 Islands, Georgian Bay Islands National Park, and nearby marinas in Honey Harbour and Port Severn. Enjoy world class boating, hiking, and recreation, plus proximity to Oak Bay Golf Club and year-round amenities in Midland, Orillia, and Barrie, all just 90 minutes from the GTA.Whether youre looking for a full time residence or a peaceful modern retreat, this one of a kind home offers the perfect balance of sustainability, comfort, and natural beauty. Dont miss the opportunity to make it yours. (id:42776)
Keller Williams Experience Realty
63 Florence Street W
Huntsville, Ontario
Charming and well maintained 3+1 bedroom 2 bath detached in-town home offering a great mix of comfort and convenience. Enjoy the spacious walk-out deck with ramp overlooking a fully fenced backyard - perfect for entertaining or relaxing outdoors. Inside, you'll find beautiful oak hardwood floors, a gas fireplace, and main floor laundry for added ease. The kitchen features a gas stove and is both functional and inviting. Updates include windows and doors replaced within the last 6 years. Additional highlights: gas BBQ hookup, potential for an in-law suite (basement also has separate laundry facilities), and located just minutes from Avery Beach and boat launch and town amenities. A fantastic opportunity for families, retirees, or investors! (id:42776)
Royal LePage Lakes Of Muskoka Realty
7 Bush Street
Collingwood, Ontario
4 bedroom bungalow (2+2) with 2 1/2 baths in a fantastic central Collingwood location. On a quiet street with quick access to the trail system; a short walk/bike ride to the YMCA and Central Park, the public library, schools, shops, restaurants and Sunset Point Park. Spacious main-floor primary with en-suite and walkout to a covered portion of the large deck. Open concept kitchen/living/dining with SS appliances, huge island, electric fireplace and another walkout to the deck that has plenty of room for dining and lounging. Also on the main floor, a second bedroom (or office), two piece bathroom, laundry and access to 2 car garage. Two more bedrooms in the basement with a 4-piece bathroom, workout room and a large family room with a gas fireplace, bar and walkout to landscaped and very private backyard. Welcoming front entry with recently upgraded hardscaping. Very comfortable home with an oasis-like outdoor space and parking for 6! Book your private viewing today! (id:42776)
Royal LePage Locations North
157 Dunlop Street
Central Huron, Ontario
Nestled on an expansive corner lot on a quiet, treelined street, this solid brick bungalow at 157 Dunlop Street is a perfect project for renovators or DIY enthusiasts seeking character and upside. The home features 3 bedrooms and 1 bathroom, and while the interior requires TLC, the layout offers a solid canvas for transformation - think modernized kitchen and bathroom, refreshed flooring, open living spaces, and painted interiors - all set within a generous yard with room for expansion or landscaping. The home features a steel roof, pull-through driveway, and an attached garage, offering both curb appeal and practicality. With some vision and effort, this property could become truly magnificent. Centrally located in the charming town of Clinton, you are just a short stroll from downtown shops, parks, schools, municipal amenities and a short drive to Lake Huron. Don't hesitate on a fantastic opportunity to make this home your own! ** This is a linked property.** (id:42776)
Royal LePage Heartland Realty
98a & 98b Maile Run
Seguin, Ontario
This exquisite property features over 2300' of pristine shoreline in one of the most sought-after locales on Lake Joseph. Spectacular summer sunsets, crystal clear deep water, a hard-packed sand beach, sparkling granite outcrops and majestic windswept pines define the incredible 62-acre setting. Its tranquil, protected cove beckons you to indulge in endless days of swimming, paddle boarding, and kayaking. The diverse topography includes gently sloping terrain for effortless access to the lake, perfect for all ages to enjoy, as well as elevated ridges that deliver dramatic vistas with south-west and north-facing exposures. Whether you envision a luxurious private retreat with a signature cottage or a multi-generational family compound complete with two cottages, two boathouses, tennis courts, a gym, and a putting green, the possibilities are limited only by your imagination. With its impressive scale and potential for development in an area synonymous with prestige, this rare landholding is an unparalleled opportunity to begin your family's legacy on the coveted shores of upper Lake Joseph. (id:42776)
Johnston & Daniel Rushbrooke Realty
450 Ridge Road
Meaford, Ontario
Meaford Bungalow Beauty - Custom Home Charm & Year-Round Comfort Welcome to this stunning custom-built bungalow in the heart of Meaford, where elegance and comfort combine to create the perfect family retreat or year-round escape. Step through the large, welcoming foyer into a bright, open-concept living space that seamlessly blends the living, dining, and kitchen areas, all featuring gleaming hardwood floors. The heart of the home is the spacious living room warmed by a cozy fireplace and views of the beautifully landscaped backyard. The kitchen is a chef's dream with beautiful cabinetry, ample counter space, and picturesque views of your backyard oasis. Just off the living area, the sunroom offers a tranquil space filled with natural light perfect for relaxing or entertaining. The main floor features a luxurious primary bedroom retreat with vaulted ceilings, a private ensuite, and dual closets. A generous second bedroom and a full bathroom complete the main level. Downstairs, the fully finished basement is ideal for hosting family and friends. It boasts a large recreation area with a second fireplace, a bar/kitchenette, and two spacious bedrooms thoughtfully designed for comfort and privacy. Step outside to enjoy the beautifully fenced and landscaped backyard, complete with a shed bar, garden sanctuary, gas BBQ hookup, and wiring for a hot tub. The oversized insulated and heated two-car garage offers inside access, rear yard access, hot and cold water, and a driveway large enough for six vehicles. Located just minutes from Meaford's historic downtown, Meaford Hall, Georgian Bay, the waterfront, marina, local apple orchards, wineries, and scenic trails, this home also offers easy access to Thornbury, Blue Mountain Village, and nearby ski hills. A truly exceptional property where luxury meets lifestyle in the charming community of Meaford. (id:42776)
RE/MAX Hallmark York Group Realty Ltd.
525 8th St A E
Owen Sound, Ontario
Red brick on the outside, brand new everything on the inside! This top-to-bottom reimagined century stunner has had the ultimate glow up, offering 5 beds, 2 baths, and 1,872sqft. The curb appeal is undeniable with black-framed windows, hexagon interlocking brick drive, and the original solid wood front door, complete with a vintage twist doorbell that still rings like a charm. Inside, its all modern, elevated, and totally turnkey. Wide plank white oak luxury vinyl runs throughout all three levels. The kitchen nails the modern-organic vibe with soft grey cabinetry, warm wood open shelving, white quartz counters, coffee bar, stainless steel appliances, and generous island. The dining room is framed by original pocket doors with ornate antique hardware, a subtle nod to the homes century-old roots. This is the kind of space that works hard for family dinners, weekend pancakes, and everything in between. The living room is moody, modern, and full of texture, anchored by a statement fireplace wall that's equal parts cozy and cool, clad in rich, slate-toned horizontal shiplap and natural wood mantel. Upstairs, 4 spacious bedrooms surround a bathroom finished with crisp white square tile, a glass shower/tub insert, and soft glacier blue walls that lend a quiet sophistication. The finished third floor is whatever you need it to be: fifth bedroom with massive walk-in closet, home office, playroom, rec space, you name it. Main floor powder room and laundry are smartly tucked off the mudroom, which walks out to your two-tiered deck: a private urban retreat featuring a designer privacy screen made with salvaged stained glass from the original home. With no grass to cut and Ryerson Park just around the corner, this is the ultimate low-maintenance setup for the busy family who wants style and space without the Sunday chores. All new electrical, plumbing, windows, roof, flooring, and drywall means all of the century charm, none of the century problems. All in. All done. All yours. (id:42776)
Keller Williams Realty Centres

