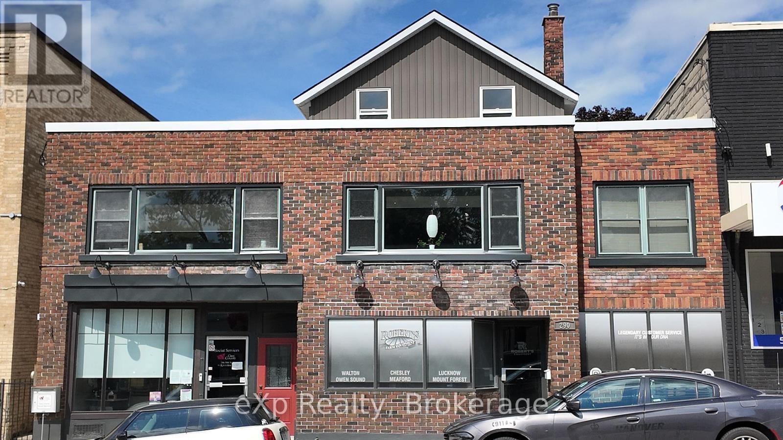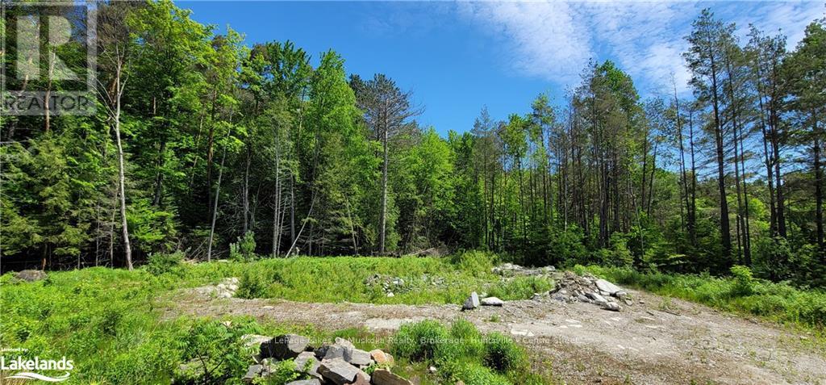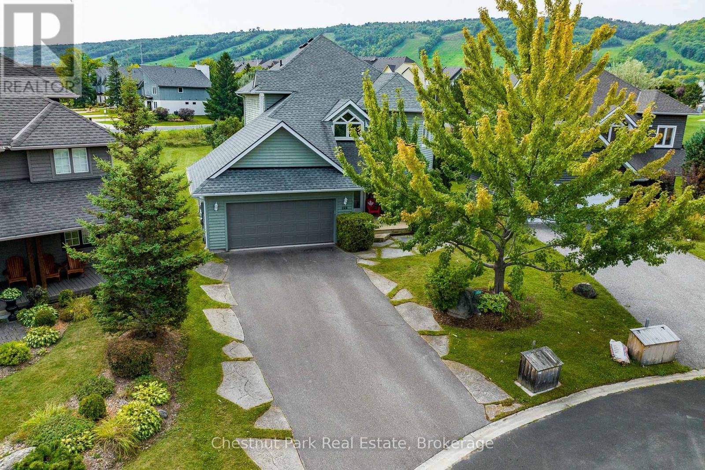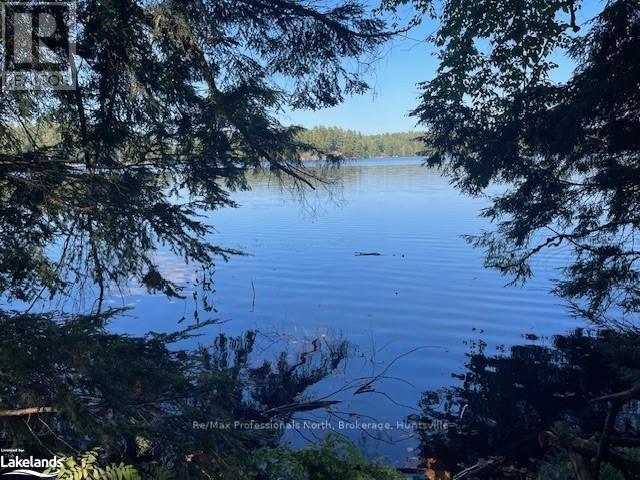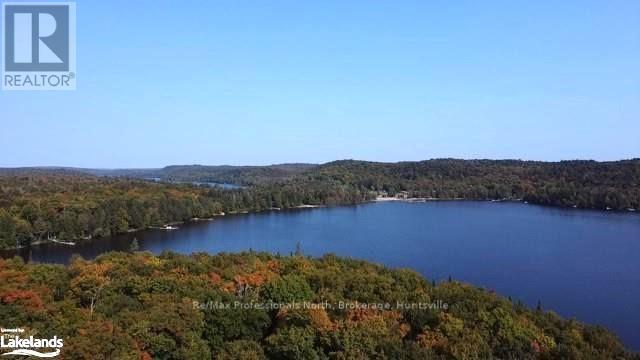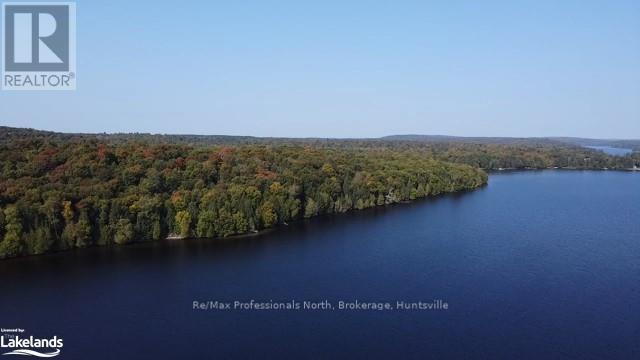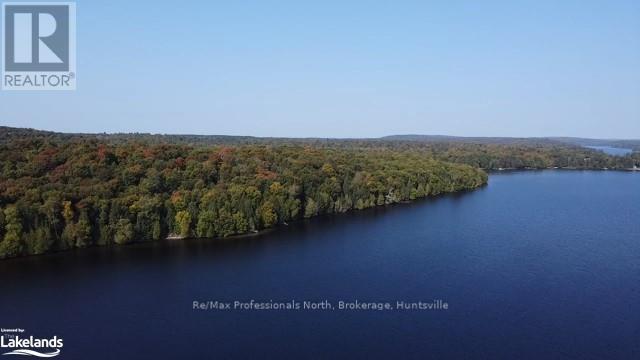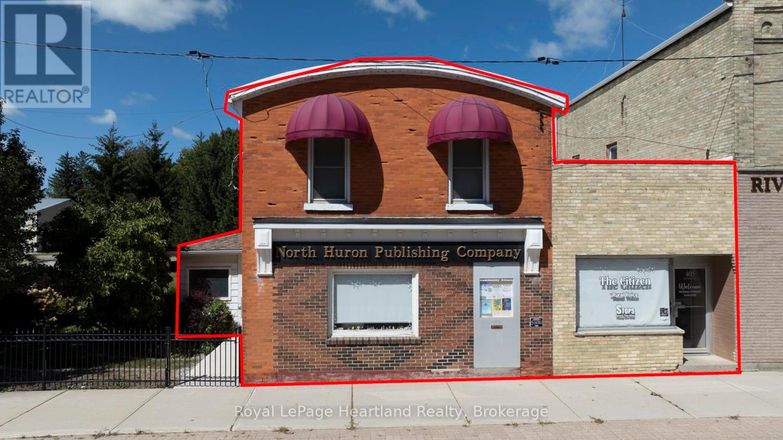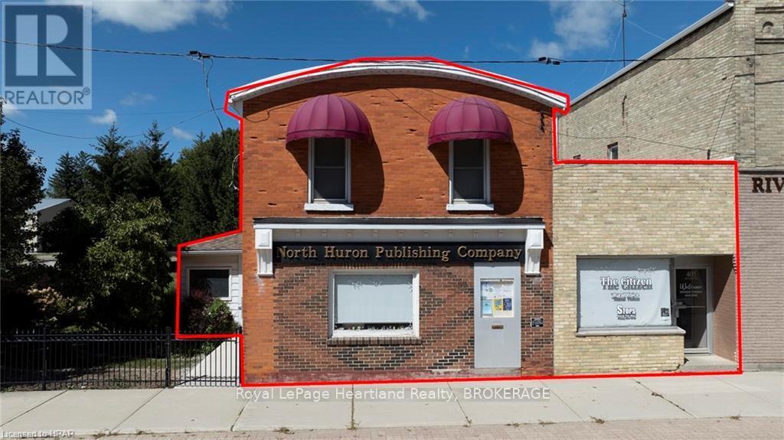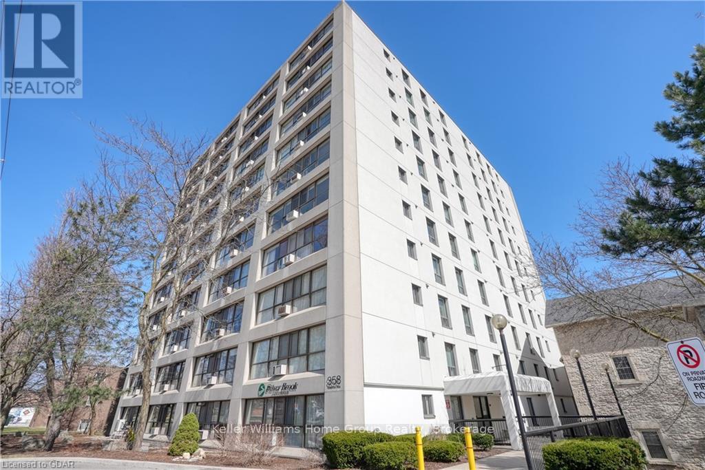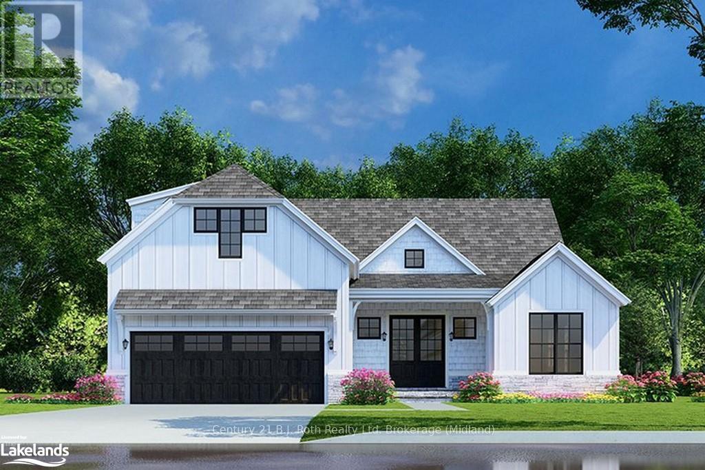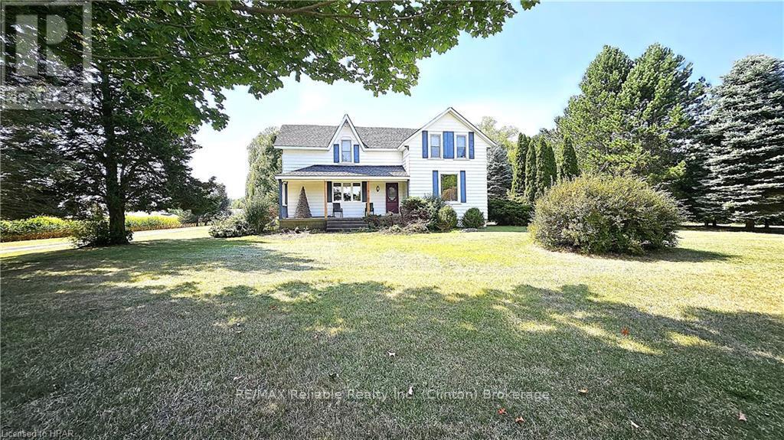290 10th Street
Hanover, Ontario
Income property featuring a modern apartment and a dedicated space for your business. The apartment opens to a private yard, offering the perfect blend of live, work, and play, all under one roof. One commercial space is 1350 sq. ft. and the other is approx. 1440 sq. ft. (id:42776)
Exp Realty
15 Madeline Street
Huntsville, Ontario
A prime development lot for investors! 0.47 level lot located on a year-round municipally maintained road. Zoned R3-H for the development of up to six units. This lot is within walking distance to all the amenities of downtown Huntsville and is in close proximity to local public and secondary school. Potential is calling, time to answer! Engineer's report available upon request. HST is In Addition To The Purchase Price (id:42776)
Royal LePage Lakes Of Muskoka Realty
106 Crossan Court
Blue Mountains, Ontario
MOTIVATED SELLER! Discover a home where every season brings its own adventure, nestled in the serenity of Crossan Court, a quiet cul-de-sac flanked by Boyer municipal park with tennis courts and just a stone's throw from Heritage Park with its playground and enclosed dog park. Picture yourself living in a space where the majestic views of Blue Mountain and the Escarpment are your daily backdrop, visible from the two-story windows of the Great Room, multiple other windows, and your morning coffee spot on the primary bedroom balcony. Imagine living just a short walk from the ski hills at Blue Mountain and five minutes from the vibrant Village at Blue, brimming with restaurants, entertainment, shops, and year-round activities. This renovated home, featuring 2427 sq. ft of refined living space, includes 4 bedrooms and 3 bathrooms. The open floor plan encompasses a Great Room, Dining Room, and a Chefs Kitchen equipped with quartz countertops and an oversized centre island, perfect for entertaining family and friends. Step out from the Dining Room to a spacious deck with a glass enclosure, offering unobstructed views and a small enclosed dog run behind the garage. The home boasts engineered hardwood and upgraded tile flooring, a convenient laundry room off the main foyer with inside entry to the garage, and a separate entrance to a fully finished basement with a small kitchenette, bedroom, and family room ideal for an in-law suite. Recent upgrades include exterior painting (2015), new roof (2019), new air conditioner (2018), and new furnace (2019). Just a short drive from Craigleith, Alpine ski clubs, the Georgian Trail, downtown Collingwood restaurants, shops, art galleries and farmers market, or the quaint town of Thornbury to the west, this home positions you perfectly to enjoy the plethora of local activities. Don't miss the chance to make this year-round playground your home before the snow settles. (id:42776)
Chestnut Park Real Estate
4 Stone Gate Lane
Bracebridge, Ontario
Discover the unparalleled beauty of this exceptional 13.5-acre waterfront property on the tranquil shores of pristine Prospect Lake. Boasting 757 feet of lake frontage, this maturely forested lot offers multiple prime building sites, a peaceful creek, and a charming beaver pond at the rear. Embrace the natural wonders of Muskoka in this private and serene environment, with a driveway already in place leading to one of the potential building locations. Hydro is available, making it easier to bring your dream home to life. All this, just a quick 15-minute drive to the amenities of Bracebridge. Don?t miss the opportunity to create your private retreat in this breathtaking setting. (id:42776)
RE/MAX Professionals North
1448-1 West Oxbow Lake Road
Lake Of Bays, Ontario
Discover this exceptional 2.5-acre lakefront property on the crystal-clear Oxbow Lake?an unparalleled opportunity for waterfront living. With 400 feet of stunning sugar-white sand beach and a gentle slope framed by mature trees, this fully treed lot offers the ultimate in privacy and natural beauty. Boasting postcard-perfect south/east exposure, this property is ideal for sun-drenched days. Just a 20-minute drive to Huntsville and all its amenities, this is your chance to own one of the finest lakefront lots available. Look no further for the pinnacle of lakeside living. (id:42776)
RE/MAX Professionals North
1448-2 West Oxbow Lake Road
Lake Of Bays, Ontario
Presenting a remarkable 2.8-acre lakefront lot on the pristine shores of Oxbow Lake. This exceptional property offers 400 feet of stunning sugar-white sandy beach, ensuring unmatched privacy and tranquility. The lot features a gentle slope, surrounded by mature trees, and enjoys ideal south/east exposure for all-day sun. Located just 20 minutes from the conveniences of Huntsville, this is truly one of the finest waterfront properties available. If you're seeking unparalleled quality and natural beauty in a lakefront setting, this lot delivers it all. (id:42776)
RE/MAX Professionals North
1448-3 West Oxbow Lake Road
Lake Of Bays, Ontario
An outstanding lakefront lot on the pristine shores of Oxbow Lake, offering the similar serenity of Algonquin Park just 20 minutes from Huntsville and its local amenities. With a gentle elevation, this lot is perfect for a walkout basement design. Boasting over 400 feet of Florida-style white sand shoreline, it provides picture-perfect southeast views and ultimate privacy on 3.11 acres of mature forest. This is a rare opportunity to create your dream lakeside retreat in a truly remarkable setting. (id:42776)
RE/MAX Professionals North
405 Queen St
North Huron, Ontario
Charming Residential & Business Opportunity in Blyth Village! LAND & BUILDINGS only FOR SALE. Discover the perfect blend of residential living & business potential with these two adjoining properties in the heart of Blyth Village. Whether you're an investor or a homeowner seeking a live-work arrangement, this versatile property offers endless possibilities. Prop 1: Spacious 4-Bedroom Residence with Commercial Space 2-storey property features a 4-BR residence ideal for families or those looking to generate rental income. Main Floor: Includes a kitchen, living room, dining area, and a 2-pc bath. The rear entrance opens to a deck & a parking area w/space for 4 vehicles. Upper Floor: Houses 4 BR's and a 4-pc bath, providing ample living space. Additional Features: Forced air gas heating, central vacuum system, and an on-demand water heater. For entrepreneurs, the spacious retail/office area with two street entrances offers prime visibility for a storefront or business venture. Prop 2: Flexible 1-Storey Commercial Unit Currently set up as a 1-storey commercial space, this unit can easily be converted for residential or mixed use. Features a street-facing retail/customer area, 2 offices, back foyer leading to the rear deck and shared parking area. Existing infrastructure allows for seamless separation from Property 1, making it adaptable for standalone rental or business use. Why Choose This Property? Dual-Income Potential: Rent out both units, or live in the section with potential for a residence while running your business. Convenience & Location: Situated in a bustling area of Blyth Village, ideal for attracting customers and tenants. Minimal Renovations Required: Ready-to-use residential and commercial spaces with the flexibility to customize. This high-visibility property is a rare find, combining the comforts of home with the potential for income generation in a vibrant and growing community. Don't miss your chance to invest in Blyth's thriving future! (id:42776)
Royal LePage Heartland Realty
405 Queen St
North Huron, Ontario
Charming Residential & Business Opportunity in Blyth Village!\r\nLAND & BUILDINGS only FOR SALE.\r\nDiscover the perfect blend of residential living & business potential with these two adjoining properties in the heart of Blyth Village. Whether you?re an investor or a homeowner seeking a live-work arrangement, this versatile property offers endless possibilities.\r\nProp 1: Spacious 4-Bedroom Residence with Commercial Space\r\n2-storey property features a 4-BR residence ideal for families or those looking to generate rental income.\r\n ? Main Floor: Includes a kitchen, living room, dining area, and a 2-pc bath. The rear entrance opens to a deck & a parking area w/space for 4 vehicles.\r\n ? Upper Floor: Houses 4 BR's and a 4-pc bath, providing ample living space.\r\n ? Additional Features: Forced air gas heating, central vacuum system, and an on-demand water heater.\r\nFor entrepreneurs, the spacious retail/office area with two street entrances offers prime visibility for a storefront or business venture.\r\nProp 2: Flexible 1-Storey Commercial Unit\r\nCurrently set up as a 1-storey commercial space, this unit can easily be converted for residential or mixed use.\r\n ? Features a street-facing retail/customer area, 2 offices, back foyer leading to the rear deck and shared parking area.\r\n ? Existing infrastructure allows for seamless separation from Property 1, making it adaptable for standalone rental or business use.\r\nWhy Choose This Property?\r\n ? Dual-Income Potential: Rent out both units, or live in the residence while running your business.\r\n ? Convenience & Location: Situated in a bustling area of Blyth Village, ideal for attracting customers and tenants.\r\n ? Minimal Renovations Required: Ready-to-use residential and commercial spaces with the flexibility to customize.\r\n\r\nThis high-visibility property is a rare find, combining the comforts of home with the potential for income generation in a vibrant and growing community. Don?t miss your chance t (id:42776)
Royal LePage Heartland Realty
1101 - 358 Waterloo Avenue
Guelph, Ontario
WELCOME TO 1101-358 WATERLOO AVE.!!! downtown top floor condo with great views of the city and\r\nsunsets. Large 1166 sq ft features spacious open concept living room and dining room with full panoramic\r\nwindows. 2 bedrooms, plus a large Den which can be used as a 3rd bedroom. 4pce bath has new tub and surround and both baths have new\r\ncountertops, brushed nickel taps and hardware. Updated kitchen with new stainless steel fridge, stove,\r\ndishwasher and range hood. Laundry in the unit with newer washer and dryer and this beautiful bright home\r\nis carpet free and freshly painted, ready to move in. Ideal price and location for young couples wanting to\r\nown their first home and also anyone wanting to downsize and enjoy the ease of condo living, close to parks,\r\nwalking and biking trails, downtown Guelph and easy access to the highways. This is a very well maintained\r\nbuilding inside and out and also features an exercise room and party room for special gatherings. (id:42776)
Keller Williams Home Group Realty
45 - 11 Swan Lane
Tay, Ontario
Nestled Within A Gated Community, Overlooking Tranquil Waters, Lies A Masterpiece. This Custom-Built Haven Exudes An Aura Of Serenity, Where The Gentle Lull Of The Waves Harmonizes With The Whisper Of The Breeze. Every Detail Of This Residence Is Meticulously Designed To Evoke A Sense Of Refinement And Elegance. From The Sprawling Panoramic Vistas Of The Water View, This Sanctuary Offers A Retreat From The Bustling World Outside. Residents Are Enveloped In A Realm Of Tranquility, Where Luxury Meets Unparalleled Comfort. Whether Basking In The Warm Glow Of The Sunrise Or Relishing The Serene Ambiance Of Twilight, This Home Promises An Experience That Transcends The Ordinary. Images Are For Concept Purposes Only. Build To Suite Options Are Available. (id:42776)
Century 21 B.j. Roth Realty Ltd.
75551 Bluewater Highway
Bluewater, Ontario
This fantastic 5.9-acre property on the shores of Lake Huron offers a rare opportunity to enjoy a peaceful country setting while being just a short walk from the charming village of Bayfield. With plenty of open space, this property is ideal for those seeking a wonderful family home, hobby farm, or a host of other possibilities. Zoned for future development, the potential here is limitless. The country home features 4 bedrooms and 3.5 bathrooms, providing ample space for everyone. The main floor boasts a large country kitchen and dining area with picturesque views of the surrounding farmland and mature trees. Adjacent to the kitchen, you?ll find a cozy living room and den, both with beautiful hardwood floors. The main floor also includes a bedroom with large windows, offering plenty of natural light, and is complemented by a 3-piece and a 4-piece bathroom. Upstairs, there are three more bedrooms, a small sitting area, and a 3-piece ensuite, providing plenty of room for family members. The finished basement adds even more living space with a large rec room, perfect for a games room or entertainment area. There?s also a 2-piece bathroom, a utility room, a storage room, and convenient walk-up access to the attached 2-car garage. Outside, the property exudes country charm with a large barn and two additional sheds, offering plenty of storage for equipment, hobbies, or business needs. A portion of the of the farmland is currently rented out for crops, adding to the investment potential. Whether you?re looking to raise a family, start a hobby farm, or run a business, this property offers the space, zoning, and location to make your vision a reality. With its ideal location near the beautiful shores of Lake Huron, this property is full of charm and character. Don?t miss your chance?schedule a showing today! (id:42776)
RE/MAX Reliable Realty Inc

