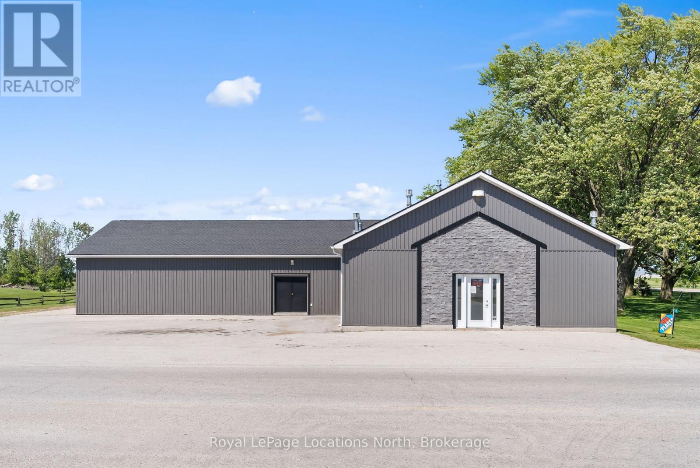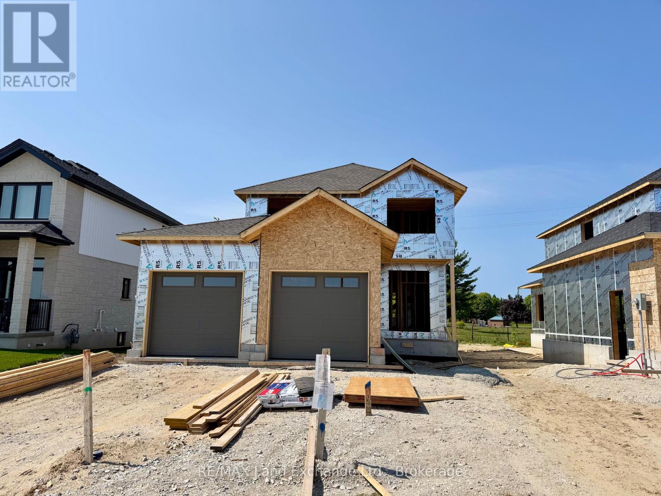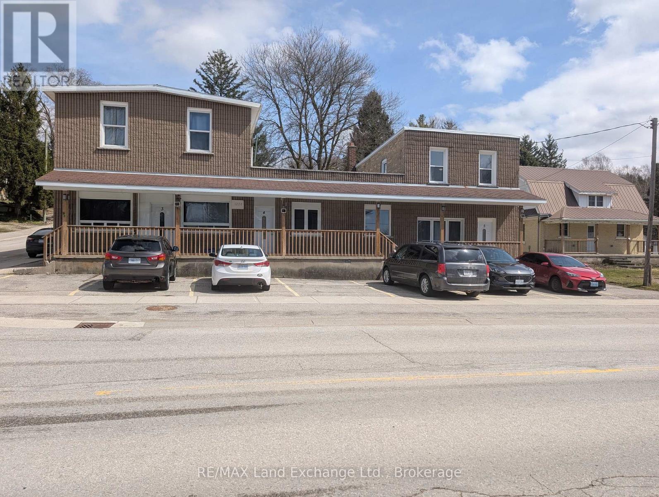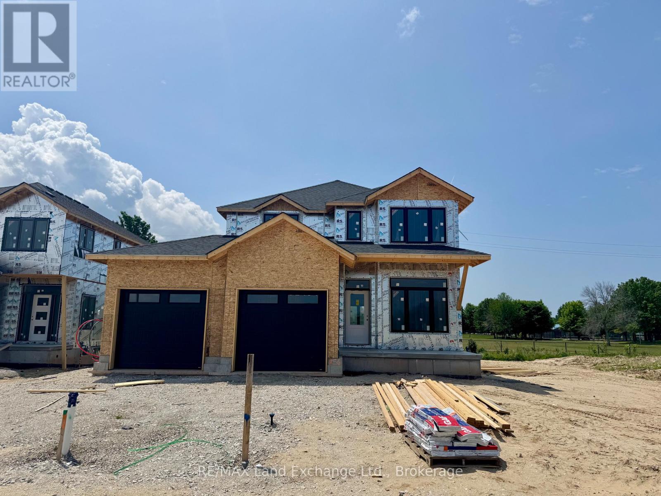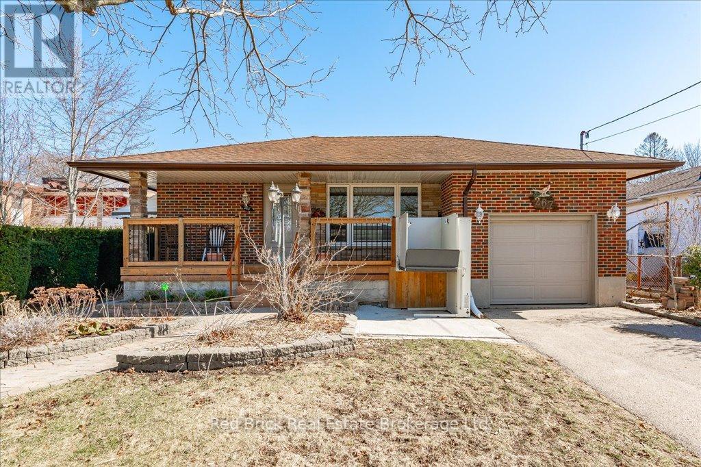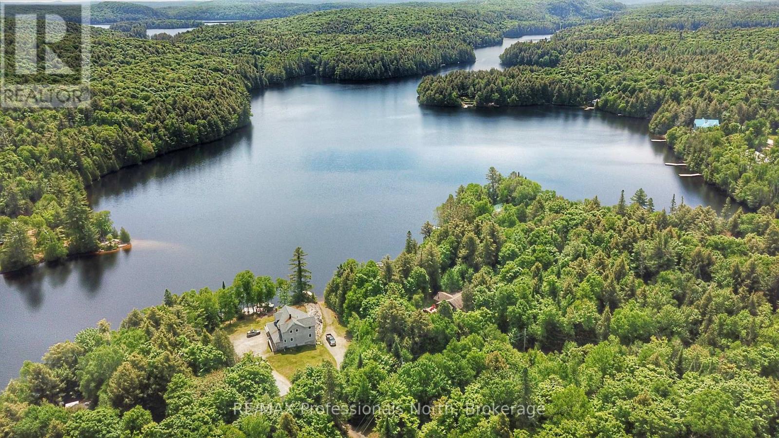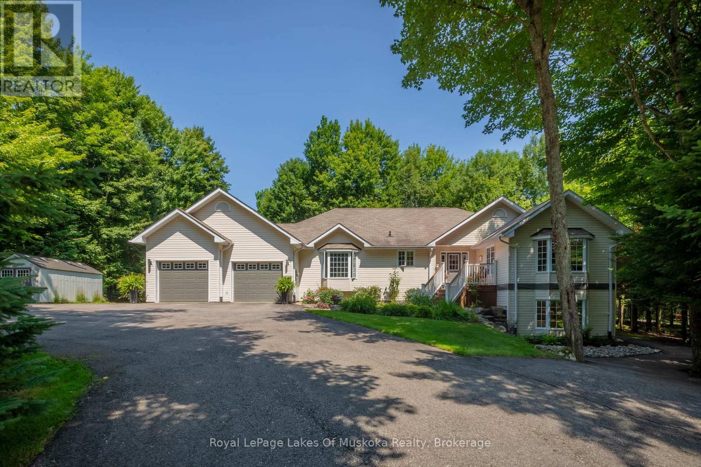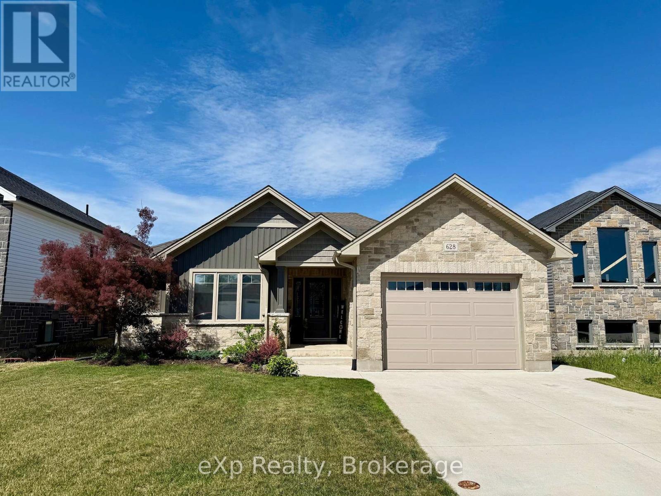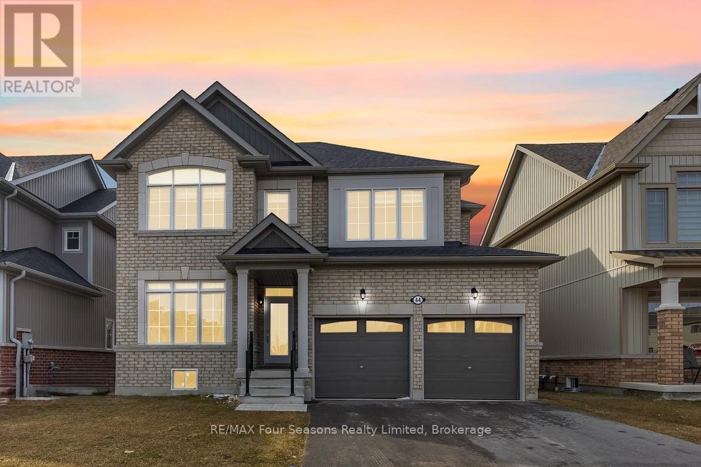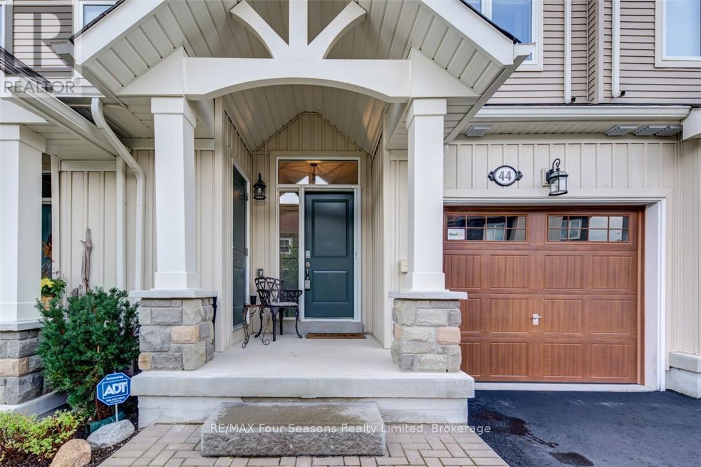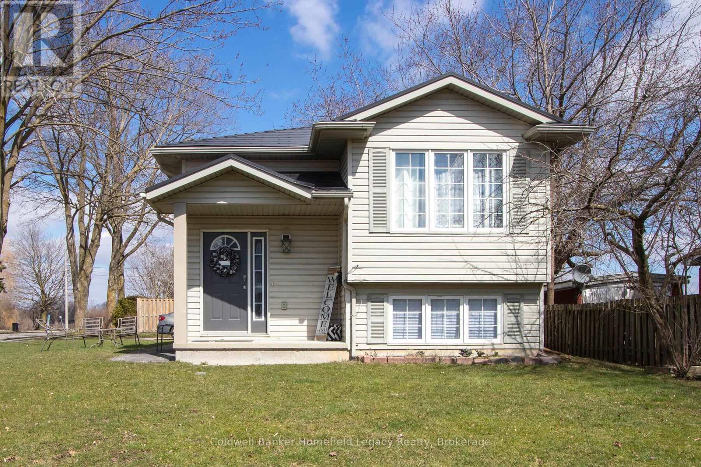24 - 935 Goderich Street
Saugeen Shores, Ontario
This condo was constructed in 2013 and offers the perfect blend of modern comfort and convenience. Boasting 3 bedrooms, 2 full & 2 half bathrooms, and a host of desirable features, this property is an ideal choice for discerning buyers seeking a prime location. Step inside to discover a thoughtfully designed floor plan spread across multiple levels, providing ample space for both relaxation and entertaining. The master suite is where it's at, with its own walk-in closet and ensuite bathroom. Talk about luxury! Plus, there are two more bedrooms and three more bathrooms that are just waiting for your personal touch. Enjoy the convenience and security of a private attached garage, providing parking space for your vehicle and additional storage options. Stay comfortable year round with the efficient gas-forced air furnace and central air conditioning. The charming front porch is perfect for enjoying your morning coffee or soaking up the vibrant atmosphere of downtown living. This turnkey property comes complete with a full suite of appliances, simplifying your move-in process and allowing you to start enjoying your new home immediately. The back yard is complete with a private back deck and gas BBQ hook-up Nestled in the heart of downtown Port Elgin, residents will enjoy easy access to a wealth of amenities, including shops, restaurants, and schools. (id:42776)
Sutton-Huron Shores Realty Inc.
6 Ashfield-Huron Road
Huron-Kinloss, Ontario
**VENDOR TAKE BACK FINANCING AVAILABLE** Welcome to 6 Ashfield-Huron, Kincardine a prime commercial property offering a unique blend of versatility, space, and strategic location. Situated at a bustling main crossroads, this 0.852-acre property is ideal for entrepreneurs, investors, and business owners seeking a dynamic and well-located commercial space. Warehouse: Spanning 1,500 sq ft, this spacious warehouse is perfect for storage, manufacturing, or distribution. With ample room for equipment, inventory, and operations, it provides the flexibility needed for various business activities. Detached Garage: The 500 sq ft detached garage offers additional storage space or can be utilized for small parking, workshops, or supplementary business needs. Storefront: At 1,600 sq ft, the prominent storefront boasts excellent visibility and accessibility, making it perfect for retail, office space, or a restaurant. Its strategic location at the crossroads ensures a high footfall and great exposure for your business. Apartment: A 600 sq ft, 1-bedroom apartment adds a residential component to the property. Ideal for owner-occupiers, on-site managers, or rental income, the apartment features a comfortable living area, kitchen, bedroom, and bathroom. Location: Positioned on a main hwy coming into Kincardine, this property benefits from excellent transport links and high visibility. It's easily accessible from major routes, ensuring convenience for customers, clients, and suppliers. Whether you're looking to expand your business operations, establish a new retail presence, or invest in a versatile commercial property, 6 Ashfield-Huron offers endless potential. Don't miss this rare opportunity to own a prime piece of real estate. Contact today to schedule a viewing and explore the endless possibilities this exceptional property has to offer. **BUILDINGS & LAND ONLY - BUSINESS NOT FOR SALE** (id:42776)
Royal LePage Locations North
382 Frances Street
Saugeen Shores, Ontario
Family friendly 2 storey home currently under construction at 382 Frances Street in Port Elgin a short walk to a gorgeous sandy beach. The 2nd floor boasts 3 spacious bedroom and the laundry room. The primary bedroom has a walk in closet measuring 82x 10'8 and a luxurious ensuite with a tiled shower, soaker tub and 2 sinks. The main floor features an open concept living room, dining room and kitchen with Quartz counter tops, 6' x 4' island, walk in pantry 6' x 6, 9ft ceilings, gas fireplace, walkout to a partially covered 14 x 15 deck and more. There are 2 options available for finishing the 842 sqft basement. Option 1 featuring a family room, 4th bedroom, 3pc bath and storage is an additional $40,000. Option 2 which would be a legal secondary suite for additional family members or added income would be $85,000. HST is included in the list price provided the Buyer qualifies for the rebate and assigns it to the Builder on closing. Exterior finishes include a sodded yard, and double concrete drive. This home is heated with a gas forced air furnace and cooled with with central air. Colour selections maybe available to those that act early. Prices subject to change without notice (id:42776)
RE/MAX Land Exchange Ltd.
1220 Bruce Road 12 Road
South Bruce, Ontario
Investment property 7.98 Cap Rate. 5 apartments. Completely modernized 5 years ago. Natural gas heat, Municipal sewers. Laundry on sight. A1 tenants. 1- 1 bedroom, 1-3 bedroom and 3- 2 bedrooms (id:42776)
RE/MAX Land Exchange Ltd.
378 Frances Street
Saugeen Shores, Ontario
This 2311 sqft 4 bedroom is currently under construction at 378 Frances Street in Port Elgin. The main floor features a den right inside the front door for those working from home; a large kitchen with 7ft island and walk in pantry measuring 6 x 4'10, covered 14'6 x 10 deck providing shade from the sunny southern exposure, living room with gas fireplace, powder room and dining area. Upstairs there are 4 spacious bedrooms a 5pc main bath with a separate shower / toilet room, luxury primary with a 5pc ensuite including tiled shower, soaker tub & 2 sinks and a walk-in closet. The basement is unfinished but finishing options are available. For an additional $40,000 it will be finished to include a family room, 1 or 2 bedrooms (your choice) and full bath. Option 2 is a legal separate secondary suite with separate kitchen and entrance for $85,000. HST is included in the list price provided the Buyer qualifies for the rebate and assigns it to the Builder on closing. Prices subject to change without notice. (id:42776)
RE/MAX Land Exchange Ltd.
267 Metcalfe Street
Guelph, Ontario
LOCATION: Welcome to your family-friendly brick bungalow in the friendly neighborhood close to shopping, hospital, schools, church, plus more. Two bedrooms plus an office and a lovely sunroom with a gas fireplace and hot tub for your time to relax after a hard day at the office. Main floor features new cupboards, granite countertop, original hardwood floors, plaster construction. New 4 pc. bath with ceramic heated floors. Basement finished with family room, fireplace, central vacuum plus a room that could be used as a bedroom. Single attached garage. The home is equipped with accessibility lifts. (id:42776)
Red Brick Real Estate Brokerage Ltd.
3 - 2901 Limberlost Road
Lake Of Bays, Ontario
Ladies and Gentlemen, this is the one you have been waiting for! One Owner custom built home on breathtaking Tasso Lake. This truly stunning property is nestled amongst the trees on a predominantly level lot with 226* Feet of beautiful frontage on Tasso Lake; one of Cottage Country's true hidden gems. Lovingly cared for since being built in 1998, this spacious year-round Home or Cottage offers 3 bedrooms, 2.5 baths, open concept main living area/kitchen/dining with a wall of glass to take in the views of the lake in all 4 seasons, as well as a charming 3 season Muskoka room. A wrap around deck will make a wonderful place to sit outside and watch the kids play on the large, level yard, or head down to the ample docking where you are sure to spend much of your Summer soaking in the sun and park like setting. Take a plunge off the dock, throw a worm on a hook in the water, hop in a canoe, or launch your boat at your own private boat ramp, and explore this magnificent part of Muskoka. When the rain rolls in, or when you have had enough sun for the day, there is a full walk-out basement which offers loads of space to be made into a theatre room, games room, shop, storage, or whatever you can dream up! Last but not least, there is a large workshop outside which is a great place to continue your woodworking or other hobbies, or start a new one! This building also offers great storage for all the toys, or could be re-configured as desired. P.S if the power goes out, the home has a supplementary power source in a propane generator to keep the heat and the lights on! This property is located approximately 19km off Highway #60, and close to many other stunning lakes, and the Limberlost Forest and Wildlife Reserve; an equally incredible place with over 10,000 acres of unspoiled Canadian Wilderness with 20 private lakes. (id:42776)
RE/MAX Professionals North
24 Birchwood Drive
Huntsville, Ontario
Nestled in highly sought-after Woodland Heights, this stunning country property offers an unparalleled blend of serene forest surroundings & modern luxury. The gorgeous park-like estate lot is located on a quiet street overlooking a tranquil pond. This expansive 4,000+ sq ft home is thoughtfully designed over 2 spacious levels. Numerous large windows throughout the home provide gorgeous views. The custom gourmet kitchen is a chefs delight, complete with a large island perfect for entertaining. Adjoining the kitchen, the breakfast nook & 3-season Muskoka room both provide charming spaces to relax & enjoy the natural beauty of the property. Main floor is highlighted by an open concept living room, formal dining room & family room with a cozy propane fireplace, all ideal for gathering with loved ones. There are 2 bedrooms on the main level plus an office/study (which could easily be converted to another bedroom). Primary bedroom features a walk-in closet & ensuite bath. The private lower level is equally impressive, boasting a family room with gas woodstove, exercise area, spacious kitchen, laundry, bedroom & 3 pc bath. This wonderful space features a private separate entrance & private deck. The multi-tiered decking off the main level invites you to unwind in the Hydropool swim spa or enjoy the well-maintained grounds. This home includes all the modern amenities one could wish for. Its prime location places you close to a wealth of recreational opportunities including golf at Deerhurst Highlands or Clublink Mark O'Meara, skiing at Hidden Valley Highlands, hiking at Limberlost Forest & Wildlife Reserve & just a short drive to Arrowhead and Algonquin Provincial Parks. Additionally, its a quick trip to downtown Huntsville, offering easy access to all of Huntsville's many amenities. This Muskoka country home beautifully balances the best of outdoor fun with the convenience of close-to-town living, making this an exceptional home for those seeking a blend of both worlds. (id:42776)
Royal LePage Lakes Of Muskoka Realty
628 26th Avenue
Hanover, Ontario
Four year old stone bungalow built by Candue Homes in one of Hanover's newest neighbourhoods. This 5 bedroom, 3 bathroom home has an open concept kitchen, dining area and living room, which includes a gas fireplace and patio doors leading to the covered deck. The kitchen features a large island and stainless steel appliance package. The generous primary bedroom is complemented by a walk-in closet and 5-piece ensuite bathroom. The basement is fully finished, with a large family room suitable for entertaining. Outside, the deep backyard is fully enclosed with a wooden privacy fence (id:42776)
Exp Realty
44 Kirby Avenue
Collingwood, Ontario
Welcome to 44 Kirby Avenue, Collingwood Where Style Meets Comfort in a Coveted Family-Friendly Neighbourhood. Step into this beautifully maintained home located in one of Collingwood's most desirable communities. Perfectly positioned close to schools, trails, ski hills, and downtown amenities, 44 Kirby Avenue offers the perfect balance of four-season living. This charming property features a spacious, open-concept layout with bright, sun-filled rooms and modern finishes throughout. The inviting main floor includes a stylish kitchen with stainless steel appliances, ample cabinetry, and a large island ideal for entertaining. The living and dining areas flow seamlessly, creating a warm and functional space for both everyday living and hosting guests. Upstairs, you'll find four generously sized bedrooms, including the primary suite complete with 2 walk-in closets and a large ensuite. The unfinished basement with 9' ceilings allows you to create additional living space perfect for a media room, home gym, or play area. Step outside to a private ravine backyard, perfect for summer barbecues, gardening, or just enjoying the fresh Georgian Bay air. Whether you're looking for a full-time residence or a weekend retreat, 44 Kirby Avenue delivers comfort, convenience, and a true Collingwood lifestyle. Don't miss your chance to call this incredible property home. Book your private showing today! (id:42776)
RE/MAX Four Seasons Realty Limited
44 Lett Avenue
Collingwood, Ontario
Blue Fairways freehold townhome nestled near Cranberry Golf Course on a premium lot. Just a seven minute drive to the ski hills but yet a 10 minute drive to Historic downtown Collingwood. This Pine Valley floorplan consists of 1216 above grade sq ft with another 419 on the lower level. Open plan main level with vaulted ceilings, gourmet kitchen with extended breakfast area, gas fireplace and engineered hardwood flooring. Dining area off the kitchen leads to a custom built deck which is offers privacy, shelter and entertainment in the warmer months. Second level offers a primary bedroom with ensuite, a further bedroom, 4 piece bathroom and laundry facilities. The lower level is finished with a large family room, currently set up as a bedroom with a 2 piece bathroom. Single car garage with inside entry. Directly behind the townhome is a park area and recreation centre with outdoor pool and indoor gym. Furniture and furnishings are available with the right offer. POTL fees are $165 per month, includes snow removal, street maintenance and use of the rec centre. (id:42776)
RE/MAX Four Seasons Realty Limited
17 Laurier Street
Stratford, Ontario
Welcome to 17 Laurier Street in Stratford! This exceptional up-and-down duplex presents an outstanding opportunity for investors or owner-occupants alike. Featuring two well-appointed 2-bedroom, 1-bathroom units, this property offers spacious and modern living. Each unit comes equipped with stainless steel appliances and in-suite laundry, providing everyday convenience and appeal to quality tenants.The upper unit is currently rented for $2,700/month + utilities, while the lower unitrecently renovated and complete with a mini split system for added cooling comfortis now vacant and ready to be re-rented or occupied by the new owner. With separate hydro and gas meters, as well as individual forced air furnaces, each unit offers independent utility management and climate control.A standout feature of this property is the durable steel Vicwest roof, offering long-term reliability and minimal maintenancean ideal asset for peace of mind and future cost savings.Whether you're looking to grow your investment portfolio or live in one unit while generating income from the other, 17 Laurier Street checks all the boxes. Book your private viewing today and take advantage of this exceptional opportunity! (id:42776)
Coldwell Banker Homefield Legacy Realty


