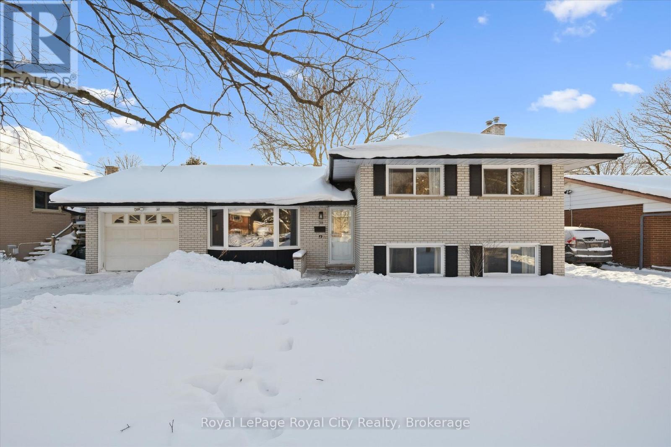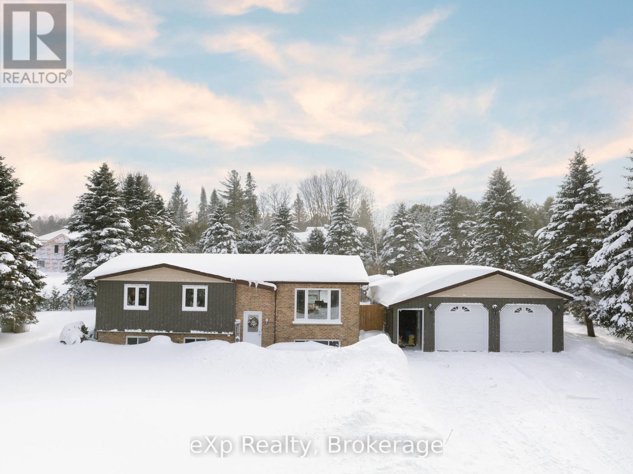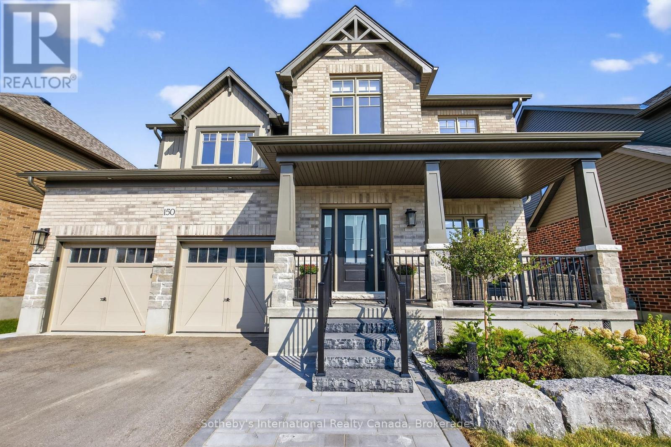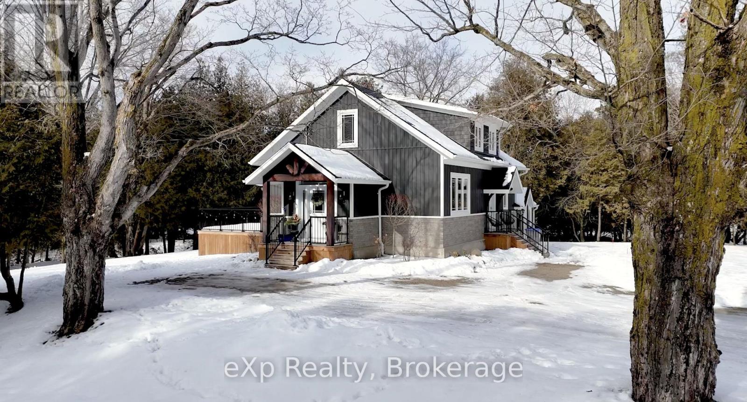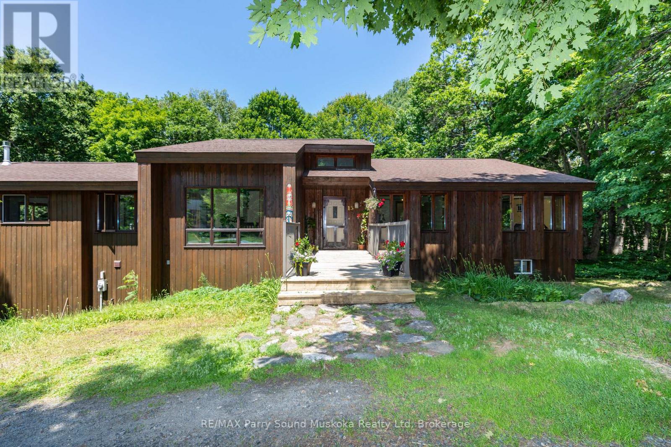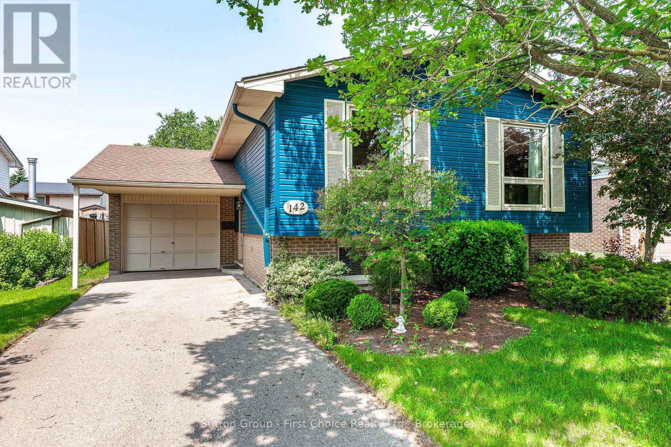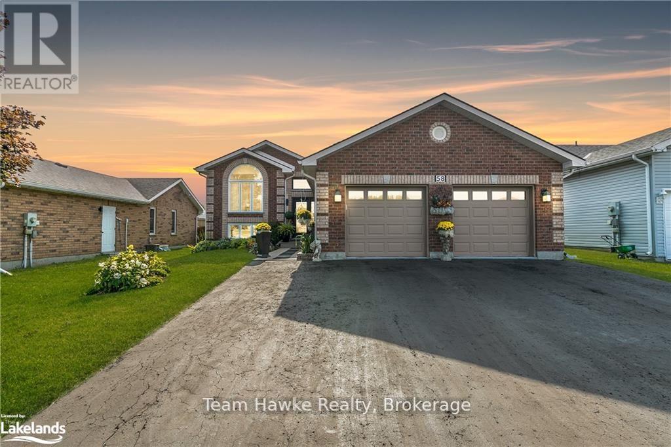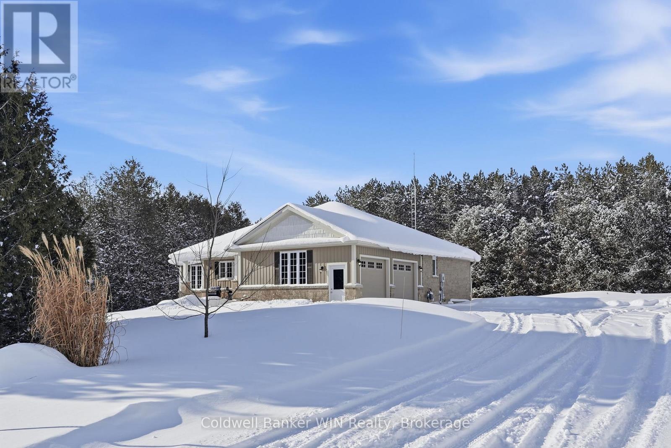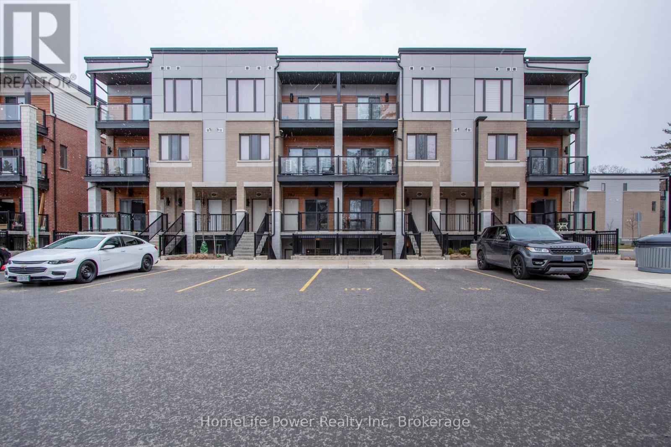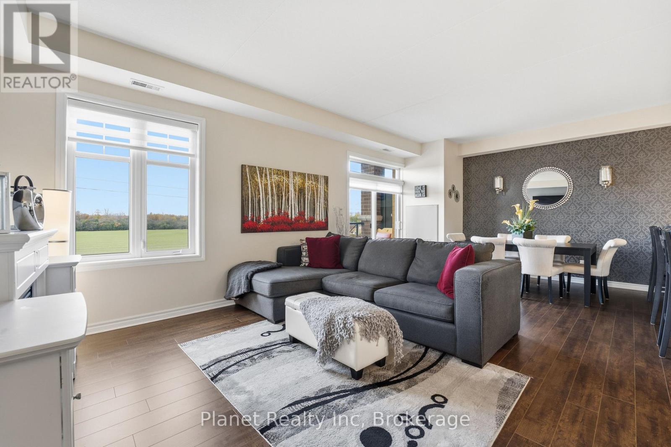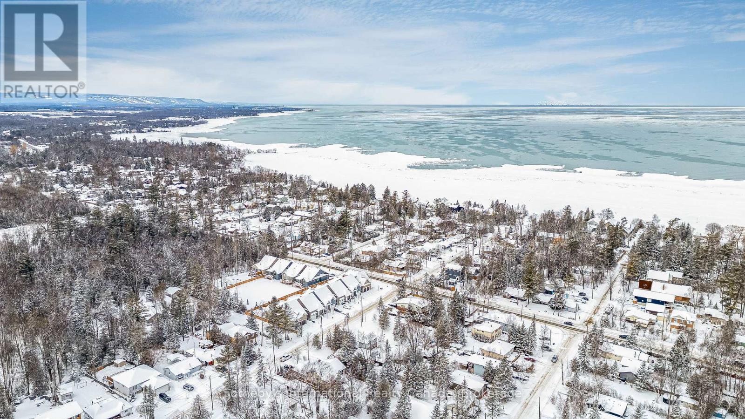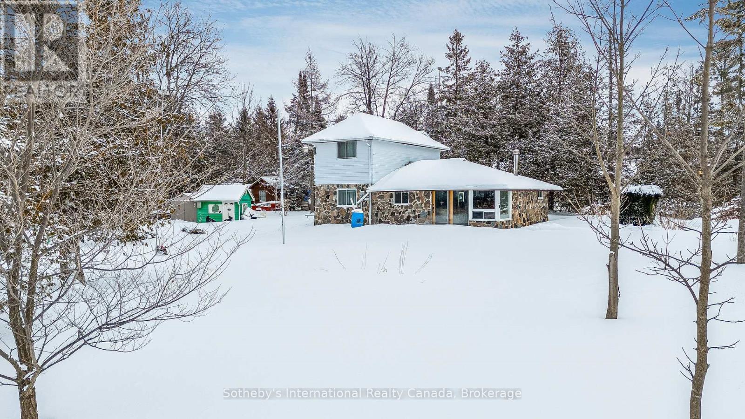38 Brentwood Drive
Guelph, Ontario
Opportunity is knocking in one of Guelph's most family-friendly neighborhoods! Whether you are a first-time buyer looking to break into the market, a commuter needing easy highway access, or a young family searching for that perfect "forever" backyard, this charming sidesplit is ready to welcome you. Step inside this bright and airy layout where mid-century charm meets modern peace of mind. You can breathe easy knowing the "big ticket" items have been taken care of for you:new Furnace (Nov 2023) and updated Windows (2021) to keep you cozy year-round. Added Value: An owned Water Heater (2024) means one less monthly bill, and the kitchen features mostly updated appliances ready for your first Sunday brunch.The Layout: 3 spacious bedrooms and a functional 1.5 -bath layout that makes great use of every square foot. The real showstopper? The lot! Sitting on a massive 60x100ft property, this is what backyard dreams are made of. It is fully fenced, providing a safe haven for kids and pets to roam free. Plus, the newer shed (2019) offers plenty of storage for the mower, the bikes, and the garden gear. Located in a stellar school district, you're just minutes away from everything you need. From grocery runs and local boutiques to quick access to main arteries for your morning commute, 38 Brentwood puts you right in the heart of convenience without sacrificing that quiet, residential feel. (id:42776)
Royal LePage Royal City Realty
230 Saugeen Street
Grey Highlands, Ontario
230 Saugeen Street offers a peaceful Grey County lifestyle on a beautiful half acre lot in the heart of Priceville, surrounded by mature trees, lush gardens, and a true sense of privacy. The bright upper level is filled with natural light and features an open, airy living space with two generous bedrooms, a 4 piece bathroom, and a large laundry room, creating a comfortable and functional layout for everyday living. The inviting lower level is ideal for both relaxing and entertaining, highlighted by a cozy wood burning stove, a stunning live edge wet bar, and a private primary retreat complete with a spacious walk in closet and a 3 piece ensuite. Outdoors, the property continues to impress with an oversized shop offering plenty of room for recreational toys, a screened in gazebo perfect for unwinding, and a backyard deck with awning for long summer evenings and stargazing. Located just steps from the Saugeen River, this home is set within a close knit community offering a laid back, four season lifestyle, with convenient access to Collingwood, Owen Sound, Elora, and St. Jacobs, while the beach remains only an hour away. (id:42776)
Exp Realty
150 Plewes Drive
Collingwood, Ontario
One-of-a-kind Kensington model on premium lot backing onto town-owned green space in the desirable Summit View neighbourhood. This exceptional family home features a fully finished lower level walk-out in-law suite with separate entrance from the garage, 1 bedroom, family room and wet bar - ideal for extended family or extra space. Main floor boasts an open Great Room seamlessly flowing to the breakfast area and large kitchen with stainless steel appliances, quartz countertops, double sink and oversized island. Main floor den easily adapts as an office or additional bedroom. Upper level offers three generous bedrooms, including a primary bedroom with luxurious 5-piece ensuite. With abundant natural light, plenty of storage, vacusweep, pot lights throughout and a double car garage with inside entry, this home delivers comfort and style. Enjoy the premium lot backing onto green space and family-friendly location just steps to trails and Den Bok Family Park. Book your private showing and prepare to be impressed! (id:42776)
Sotheby's International Realty Canada
39626 Glenannon Road
Morris Turnberry, Ontario
Welcome to 39626 Glenannon Road, Wingham. This stunning home sits on a half acre and offers country views and lifestyle while only minutes away from the town of Wingham. Upon entering this home you can't help but notice pride of ownership. Updates throughout, open site lines from the kitchen, dining room and large living room with oversized patio doors leading to the updated deck with country panoramic views. The main level also offers a large master suite, walk in closet and 5 piece bathroom and laundry. The upper level is bright and spacious with two additional good sized bedrooms and full bathroom. The mature lot, proximity to town, location and upgrades throughout make this home one that should be viewed in person to be appreciated. (The well, septic, and roof were all new in 2020). (id:42776)
Exp Realty
15 Skerryvore Circle
Mcdougall, Ontario
Welcome to 15 Skerryvore Circle in the desirable and family friendly Taylor Subdivision. This gorgeous custom-built home is a bright and spacious design and features 3 bedrooms and 1.5 baths on the main level, an open concept kitchen and dining area ideal for entertaining, and a bonus living room with cathedral ceilings and abundant natural light-perfect for an art studio or curling up with a book. Enjoy year round comfort in the three sided sunroom that walks out to a private deck for the summer months and has a cozy propane fireplace to enjoy those winter nights. The lower level offers a convenient inside entry from the double garage, a full bathroom and an indoor sauna! There are two additional rooms ideal for an office, storage, or perhaps a home gym, plus there's an open concept rec room warmed by a wood stove, with a walk out to the lush backyard and ravine setting. Outside you'll find a large, private yard with mature trees, garden space, and parking for 10+ vehicles. Located in a welcoming, family friendly neighbourhood known for its quiet streets and strong sense of community, you're minutes to Parry Sound amenities, Mill Lake Beach, Georgian Nordic trails, and highway access. The area is also seeing exciting growth with a new Recreation Centre and a new school currently being built in nearby Parry Sound-adding even more long term value and convenience, while still enjoying peaceful, star filled nights at home. Recent upgrades include several new windows and patio doors. This gem is a rare blend of space, privacy, and convenience - come take a look at your future family home before it's too late! (id:42776)
RE/MAX Parry Sound Muskoka Realty Ltd
142 Kenner Crescent
Stratford, Ontario
Located in a family-friendly neighbourhood close to schools, parks, transit and the farmers market, this home offers the perfect blend of comfort, tranquility and convenience. Welcome to 142 Kenner Crescent, a beautifully maintained 3-bedroom, 2-bathroom raised bungalow that delivers functionality and an abundance of natural light throughout. Move in ready and perfect for families, first-time buyers, or those looking to downsize without compromising on space. Step inside to a warm and inviting main floor featuring a sun-filled living room ideal for both comfortable everyday living and entertaining guests, as well as an eat-in kitchen with ample cabinetry. The main level also includes three spacious bedrooms each with great closet space and a full 4-piece bathroom. The primary boasts walkout access to a private backyard deck, an ideal retreat for morning coffee or summer evenings. The lower level is partially finished, offering large above-grade windows, a cozy rec room or family area, a 3-piece bathroom, and a dedicated workshop at the back perfect for hobbies or additional storage. This level also provides direct access to the attached garage, making everyday tasks even easier. Don't miss your chance to own this gem book your private showing today! (id:42776)
Sutton Group - First Choice Realty Ltd.
58 Byrnes Crescent
Penetanguishene, Ontario
Meticulously maintained and truly move-in ready, this 3 bedroom, 3 bathroom bungalow is tucked into a sought-after, family-friendly neighbourhood! From the moment you arrive, the pride of ownership is unmistakable. The exterior showcases manicured lawns, thoughtful landscaping, an attractive brick façade, updated windows and roof, a double car garage, and a fully fenced backyard designed for easy living and entertaining. Inside, you're welcomed by a spacious front foyer with convenient interior access to the garage. Hardwood floors flow throughout the open-concept main level, creating a warm and cohesive feel. The kitchen and dining room opens to a walkout leading to an expansive back deck and above-ground pool; an ideal setup for summer gatherings and relaxed evenings at home. The kitchen offers generous counter space and storage, with room to add a large island should you wish to further enhance the space. The primary bedroom is a standout, complete with a beautifully updated 4 pc ensuite, complemented by a refreshed main floor bathroom. Downstairs, the fully finished and recently updated basement provides excellent additional living space, with flexibility to accommodate a future fourth bedroom while still maintaining a comfortable rec room. A cut above others in the area, this home offers comfort, functionality, and long-term value. A must-see opportunity on a great street! ***BRAND NEW FURNACE AND BUILT-IN OVEN IN 2025*** (id:42776)
Team Hawke Realty
113 Scotts Hill Road
West Grey, Ontario
Enjoy space and privacy on this picturesque 1.5-acre lot, offering a versatile layout with two kitchens and two living areas-ideal for multigenerational living. Located in a quiet country subdivision in West Grey, this home is on a paved road in between Hanover and Durham. As you pull into the driveway, you'll immediately notice the landscaped exterior, stone accents, and welcoming walkway leading to the front entrance. The bright and inviting foyer with a tiled floor sets the tone for the home. The main living room and kitchen feature engineered hardwood flooring and an open-concept layout, ideal for everyday living and entertaining. The kitchen offers an abundance of cabinetry, a large island, ceramic tile backsplash, and sliding doors that lead to a spacious wooden deck-perfect for enjoying the peaceful country setting.The main floor continues to impress with a spacious primary bedroom complete with a walk-in closet and a 3-piece ensuite featuring a tiled shower. Two additional bedrooms provide ample space for family or guests, complemented by a 4-piece bathroom and a convenient main-floor laundry room.The fully finished walk-out lower level expands the living space and is ideally suited for an in-law suite or extended family living. This level features a second, oversized kitchen with built-in appliances, a massive family room warmed by a natural gas fireplace, and sliding doors to the stamped concrete patio and salt water hot tub. Two additional bedrooms and a 3-piece bathroom complete this level. Additional features include an attached two-car garage that is insulated and heated, complete with an additional 60-amp electrical panel. The home is heated with natural gas, adding efficiency and year-round comfort. This property blends peaceful country living with easy access to nearby amenities-a rare opportunity to own a spacious, well-appointed home designed for today's multigenerational lifestyle. (id:42776)
Coldwell Banker Win Realty
G105 - 25 Isherwood Avenue
Cambridge, Ontario
3-Bedroom, 2-Bathroom Townhouse Condo with Private Patio! Stunning, brand-new townhouse condo featuring 3 spacious bedrooms, 2 full washrooms, and 9-ft ceilings throughout. The primary bedroom includes a walk-in closet and a full ensuite bath, while two additional sizable bedrooms come with closets and share the second full washroom. The modern kitchen boasts a large island, ample cabinet space, stainless steel appliances (fridge, stove, dishwasher, microwave), granite countertops, and a convenient in-unit washer and dryer. The bright living room features glass sliding doors, allowing for plenty of natural light. Located in a prime area, this home is in close proximity to Cambridge Centre Mall, schools, the Grand River, Downtown Cambridge, and Cambridge Memorial Hospital, with easy access to Highway 401 for a quick commute. It's also just a short drive from Kitchener-Waterloo universities, colleges, major employers, restaurants, shopping, and nightlife.1.5 Gb free Internet( Included in the condo fee) (id:42776)
Homelife Power Realty Inc
204 - 2 Colonial Drive
Guelph, Ontario
2 bedrooms, 2 bathrooms, 2 parking spaces- not to mention a sprawling living space with 9' ceilings, overlooking trees & fields; this condo is not like others you've seen in the South end lately! This serene & tranquil boutique building at 2 Colonial Drive boasts underground parking and gentle, low-density surroundings- a perfect transition to condo living from a larger home. With room for a dining room table, and lots of natural light, the main great room of this 1,210 sq. ft. suite is sure to accommodate your furniture & lifestyle without a hint of compromise. The kitchen offers an abundance of counter space, and a breakfast bar for casual dining & conversation- with a suite of modern appliances, quartz countertops & mosaic backsplash. A grand primary suite offers both a walk-in closet, and a 4-piece ensuite bathroom with separate shower & soaker tub. The building offers a rec/party space, along with an in-house gym & workout room too! Enjoy a location steps from commercial conveniences, just west of the new high school- that also affords you a quick getaway to the country for its trails, conservation or getting into the GTA. Don't miss this great opportunity to own a top-tier condo that blows away its competition! (id:42776)
Planet Realty Inc
11 62nd Street S
Wasaga Beach, Ontario
GREAT OPPORTUNITY! Prime building lot located in the west end of Wasaga Beach, just minutes from the highly sought-after Beach Area 6. This 50 ft x 132 ft parcel offers an excellent opportunity to build your dream home or secure your next investment project. Enjoy easy access in and out of town via Hwy 26, with downtown Collingwood just 10 minutes away, Blue Mountain 20 minutes, Barrie 30 minutes, and Angus approximately 25 minutes. Conveniently located close to Shoppers Drug Mart, Supercentre, and other local amenities.Wasaga Beach continues to see exciting growth with ongoing waterfront revitalization, new commercial projects, and the Playtime Casino, bringing year-round entertainment, jobs, and increased economic activity to the area-making this a smart time to invest. As an added bonus, the neighbouring property at 19 62nd St S is also available (MLS #S12731806), offering potential for severance and creating an attractive bundle opportunity for builders or investors looking to develop multiple homes. Development charges are the responsibility of the buyer; however, water, sewage, and gas are at the road and have been paid by the seller. Don't miss this exceptional opportunity in a rapidly growing community! (id:42776)
Sotheby's International Realty Canada
19 62nd Street S
Wasaga Beach, Ontario
Welcome to 19 62nd St S, Wasaga Beach - a rare opportunity in the highly sought-after Beach 6 area. This older home has been cherished for years as a family cottage and now offers incredible potential for its next chapter. Situated on a spacious double lot of approximately 100 ft x 132 ft, this property provides excellent options to renovate and enjoy a large yard, add a garage, or explore the possibility of severance (buyer to verify with the municipality). The home is fully serviced with municipal water and sewer, and gas is available for connection. The neighbouring potential severance lot also has water, sewer, and gas services already at the road, with costs covered by the seller, simplifying future development. Development charges are the responsibility of the buyer. Whether you're a contractor, investor, builder, or someone dreaming of a custom home near the beach, the potential here is undeniable. Enjoy proximity to Beach Area 6, local amenities, shopping, and easy access to Hwy 26, with Collingwood, Blue Mountain, Barrie, and Angus all within a comfortable drive. Even more compelling, the neighbouring vacant lot at 11 62nd St S is also available (MLS #S12731894), creating an attractive bundle opportunity for developers or investors looking to build multiple homes in this growing west-end community. A unique chance to secure prime land in Wasaga Beach with ready services, flexibility, and future upside - endless possibilities await! (id:42776)
Sotheby's International Realty Canada

