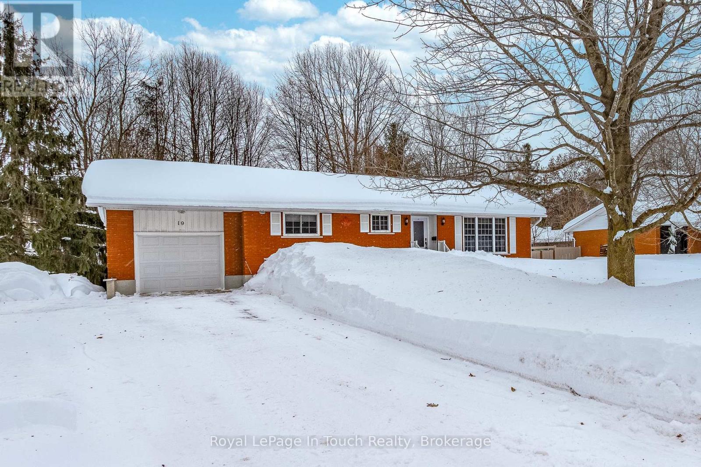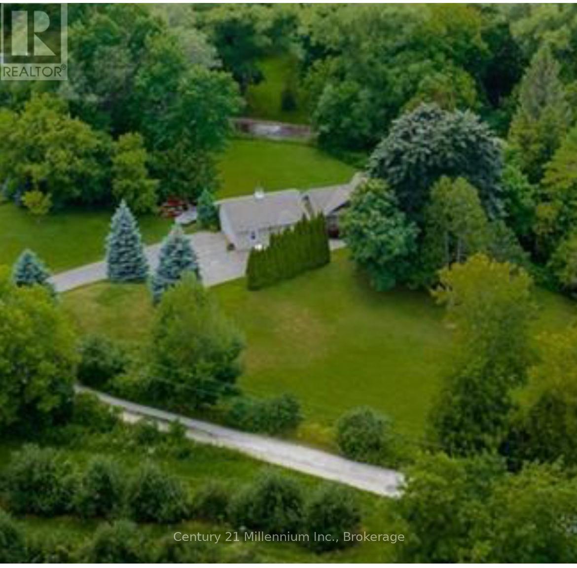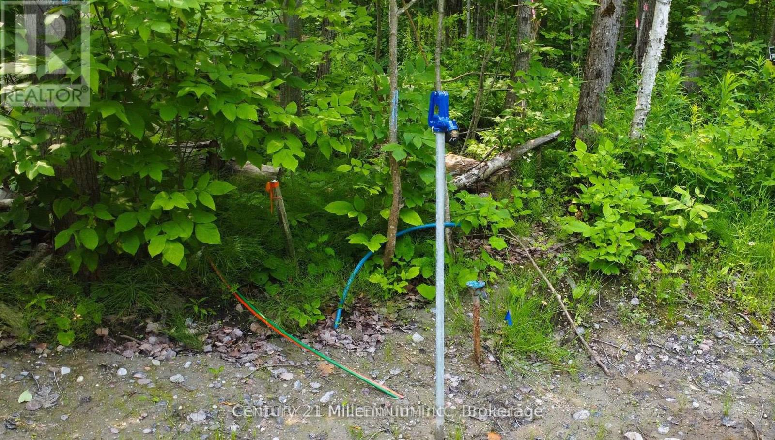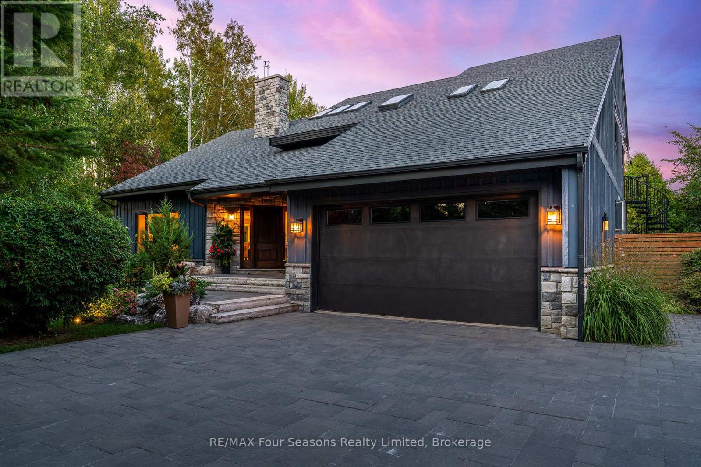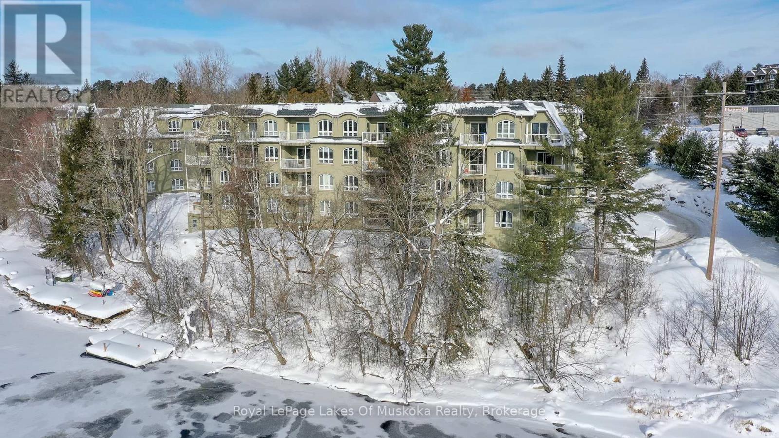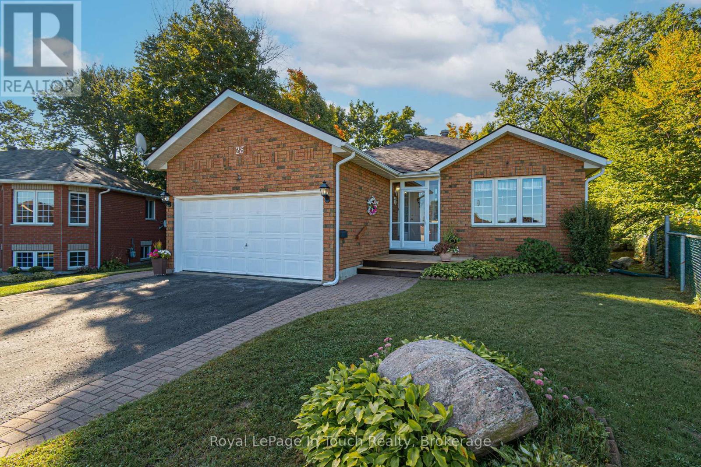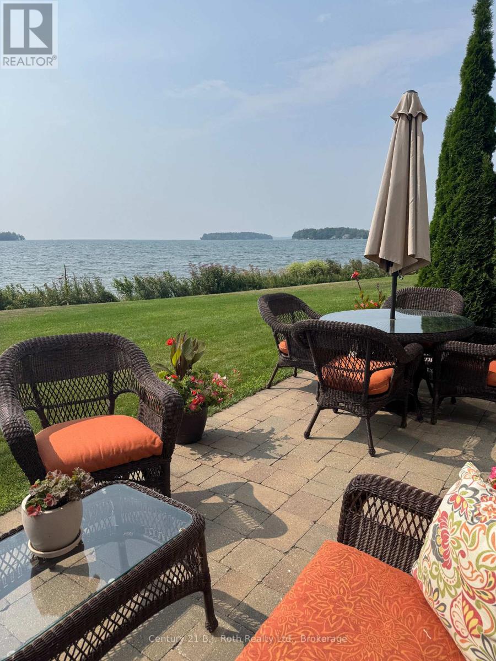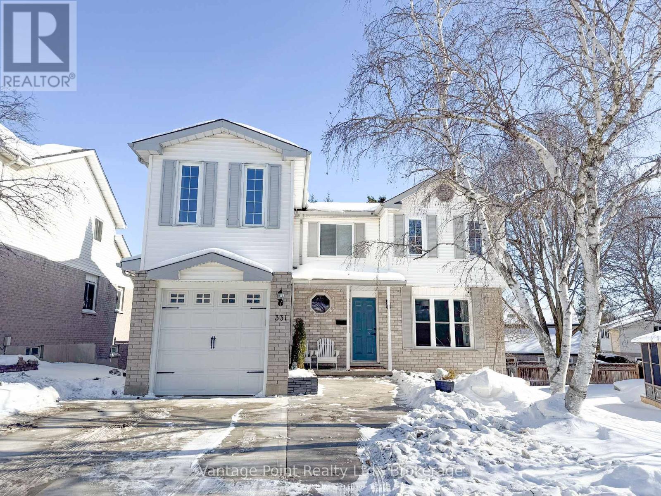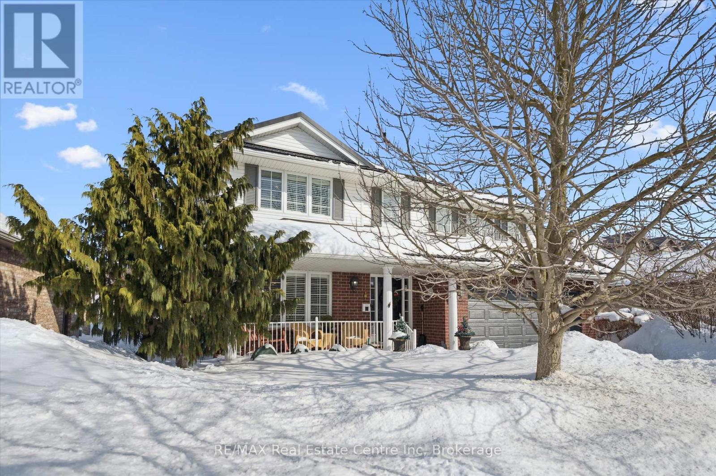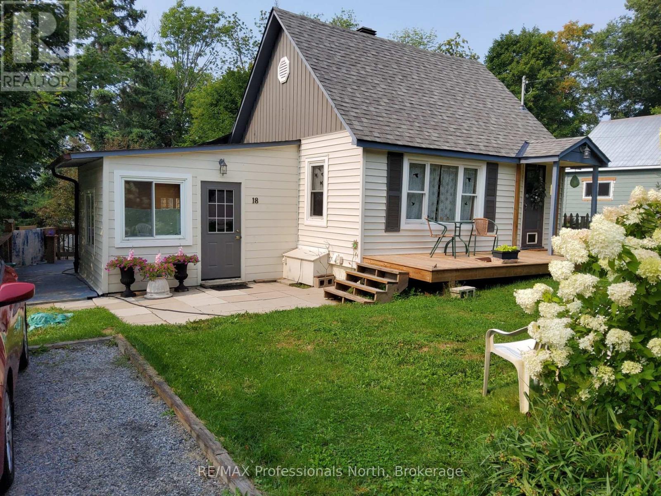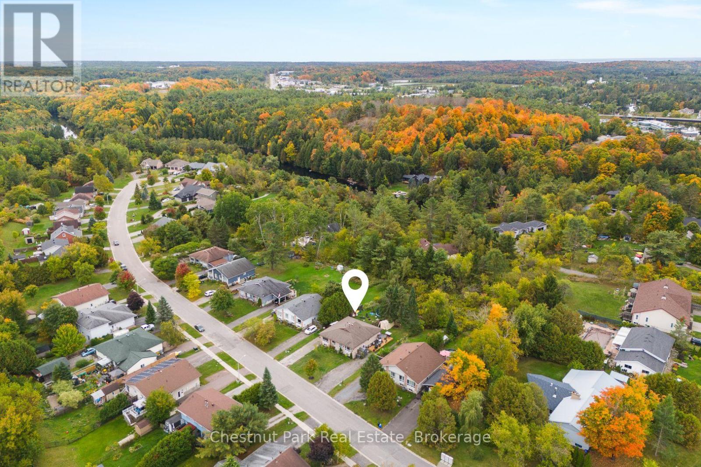19 Maplegate Road
Tiny, Ontario
IMMACULATE ALL BRICK BUNGALOW IN WYEVALE. LOCATED ONLY 15 MINUTES FROM MIDLAND, 30 MINUTES FROM BARRIE AND 10 MINUTES FROM GEORGIAN BAY, IT IS AN IDEAL LOCATION FOR THOSE SEEKING THE COMFORTS OF A SMALL COMMUNITY. THIS THREE BEDROOM HOUSE PLUS MAIN FLOOR OFFICE FEATURES A LARGE KITCHEN AND SEPARATE DINING ROOM WITH TWO WALKOUTS TO A HUGE THREE SEASON COVERED AND FULLY SCREENED BACK DECK. A WELCOMING FOYER OPENS INTO THE SPACIOUS LIVING ROOM AREA WHICH LEADS CONVENIENTLY TO THE DINING ROOM AND KITCHEN WITH PLENTY OF CABINETS. THE LOWER LEVEL IS COMPLETELY FINISHED WITH A HUGE FAMILY ROOM W/ WOOD BURNING STOVE, LARGE BEDROOM. THE LOT IS 80 X 150 AND THE BACK YARD IS PARTIALLY FENCED AND HAS A 20 X 13 WORKSHOP WITH ELECTRICITY. (id:42776)
Royal LePage In Touch Realty
640 Mountain Road
Collingwood, Ontario
COLLINGWOOD MOUNTAINSIDE COUNTRY ESTATE ON SILVER CREEK -- A rare opportunity to own a completely updated country estate nestled on 1.77 acres of total privacy with no neighbors in sight. This 2250 sq ft, 3 bed 3 bath bungalow offers a true four-season lifestyle just minutes from Collingwood and Blue Mountain Village. With 500 ft of frontage on Silver Creek, enjoy a private gazebo, your own waterfall, and a secluded swim area, where you can watch salmon jump in season. The sound of the creek can be heard from every corner of the homes extensive decks, offering total relaxation. Interior upgrades include all-new granite countertops in the kitchen, new carpeting upstairs and to the laundry area, fresh paint on many interior walls, and a fully restored jacuzzi shell. The exterior features a restored back terrace, full septic pump restoration and cleaning, and meticulous landscape maintenance throughout. 40 new trees have been planted across the property, enhancing the mature lush setting. Bonus: Solar panels provide an additional monthly income, transferable to the buyer. With a double car garage and surrounded by mature trees and nature, this is a one-of-a-kind, turn-key escape offering peace, privacy, and proximity to the area's top amenities. (id:42776)
Century 21 Millennium Inc.
Lot 52 Tiny Beaches Road N
Tiny, Ontario
Partially cleared 3/4 acre lot in desirable Georgian Highlands on the Great Lakes Waterfront Trail with exclusive community use of 3 private beaches on the shores of Georgian Bay! Zoned shoreline residential, this 121.77' frontage allows for wide custom build backing onto environmentally protected Nippissing Ridge. Municipal water so no well required! Other amenities are hydro and land line services and Bell Fibre Optics recently installed for high speed internet. Quiet, tranquil area is the perfect setting for a private retreat with walking trails and just steps to the Beach is also a short drive to Midland and Penetang to shopping, restaurants and other amenities. Build your dream home at 1963 Tiny Beaches Rd N Recent boundary and topo survey have been completed (id:42776)
Century 21 Millennium Inc.
159 Indian Circle
Blue Mountains, Ontario
Nestled at the end of a quiet cul-de-sac and set on nearly an acre (0.969), this exceptional 4-bedroom, 3-bathroom residence offers the perfect blend of privacy, luxury, and lifestyle. Backing directly onto the 14th hole of the prestigious Georgian Bay Golf Club, the property is surrounded by mature landscaping and serene natural beauty. Inside, sunlight pours through expansive windows, highlighting tranquil views of the gardens, pool, and fairways. The thoughtfully designed kitchen features Caesarstone counters, induction cooktop, walk-in pantry, and warm hickory floors, flowing seamlessly into inviting living spaces anchored by two gas fireplaces. A built-in Sonos sound system ensures your favorite music follows you throughout the home. The main floor includes a versatile bedroom with walkout access to the deck ideal as a guest suite or convenient primary. Upstairs, two spacious bedrooms accompany the luxurious primary suite, complete with spa-inspired ensuite, walk-in closet, and a private deck overlooking lush greenery perfect for morning coffee or evening relaxation. The newly renovated lower level expands the living space with fresh finishes, vinyl plank flooring, and a cozy fireplace. With direct walkout access to the backyard, its the ultimate après-ski lounge or retreat after a day on the course. Outdoors, the home shines as a private oasis designed for relaxation and entertaining. Pebble Tec in-ground pool, hot tub, expansive deck, and fully fenced yard provide both comfort and peace of mind. Blending sophistication, comfort, and the best of Georgian Bay living, this one-of-a-kind retreat is a rare offering not to be missed. (id:42776)
RE/MAX Four Seasons Realty Limited
207 - 31 Dairy Lane
Huntsville, Ontario
Muskoka Riverfront condo featuring 1 bedroom and a spacious den with an oversized closet and patio access. This condo provides a sunlit, spacious open floor plan with large windows and elevated views facing into trees from the primary bedroom and living space. The open air balcony is a great spot to enjoy your morning coffee, meals or a relaxing glass of wine. Algonquin landing is set directly on the Muskoka River allowing residents to utilize the shared dock to relax and revel in the riverfront vistas and watch the boats meandering slowly by on Huntsville's 40 mile boating system. Professionally landscaped gardens on treed grounds all a short stroll from downtown Huntsville and all the amenities you crave. The Algonquin Landing development has only 2 buildings and is the only waterfront condo building featuring underground parking in Huntsville. Very short walk to access Hunters Bay trail that provides a fantastic place to walk with scenic views and sandy shorelines. The building has a lovely sense of community and has a warm and friendly atmosphere. You can bring your furry friends with you, up to two dogs or cats with a weight restriction of each pet of 25lbs. Comfortable luxurious waterfront living without the worry and work of exterior maintenance. The building has been kept in fantastic condition with new shingles in 2021, underground parking garage floor redone, and exterior freshening including updated balcony. Historic downtown Huntsville, a sought after area to live featuring a live theatre, unique downtown, fabulous restaurants, art galleries, golf courses, alpine/Nordic skiing, walking trails, sport courts, and state of the art hospital. (id:42776)
Royal LePage Lakes Of Muskoka Realty
28 Charles Street
Penetanguishene, Ontario
Welcome to 28 Charles Street, a move-in ready home that exudes pride of ownership. This all-brick residence features 2+2 bedrooms, 2 baths, and a fully finished basement, offering generous space for living and entertaining. Nestled on a quiet street adjacent to a park, this home sits next to an active adult lifestyle community that emphasizes comfort and community, you can join the clubhouse with pool for a fee. Key highlights: 2 bedrooms on the main level plus 2 additional bedrooms in the finished basement, 2 full bathrooms for convenience and privacy Full finished basement offering versatile living space (additional family room, guest area, or hobby room) All-brick construction for durability and timeless curb appeal. Prime location near parks, library, and the Kings Wharf Theatre, Proximity to arena activities, grocery shopping, golf, pickleball courts, and scenic bike trails. Easy access to Georgian Bays natural beauty and outdoor recreation. An engaging active lifestyle community with amenities and events for all ages. Nearby parks, trails, and cultural venues to enrich your daily routine. Don"t miss out, book your viewing today and discover what makes 28 Charles Street a wonderful place to call home." (id:42776)
Royal LePage In Touch Realty
Ls04 - 90 Orchard Point Road
Orillia, Ontario
WATERFRONT WALKOUT CONDO WITH PANORAMIC VIEWS, JUST STEPS TO THE WATER. Welcome to waterfront lifestyle at its finest. This ground floor, elegantly appointed 1,262 sq ft condo is perfectly positioned, offering spectacular southwest views from your principal rooms and your 166 sq ft ultra private terrace for year-round enjoyment on Lake Simcoe. Step inside to find a bright large open concept layout with soaring 10-foot ceilings, a high end gas fireplace, and wall to wall windows with motorized blinds, patio doors with phantom screens. The spacious great room flows seamlessly into an upgraded chefs kitchen, featuring premium appliances, elegant finishes, and ample space, perfect for entertaining or simply enjoying the view while you cook. The grand primary bedroom offers the ultimate retreat, complete with its own spa inspired bathroom, and a second full bathroom includes an oversized shower. The generous den provides flexible space for a second bedroom, home office, creative studio or a guest room. Step out onto your oversized, ultra-private terrace and take in the stunning sunsets or your morning coffee with nothing but lake views and fresh air. This condo also comes with the added value of two underground parking spaces, just mere steps away and full access to exceptional resort-style amenities: a sparkling outdoor pool, hot tub, fitness centre, sauna, billiards, table tennis, rooftop lounge, library, hobby room, and elegant party space with BBQs. Hosting overnight guests? A private guest suite is available too. With beautifully landscaped grounds, a quiet shoreline, and dock rentals just steps away, this is lakeside living at its most refined. Located just 10 minutes from downtown Orillia and Casino Rama, and only 1 hour and 15 minutes from the GTA, this property is perfect as a full-time residence, summer home, or weekend escape. Come experience a lifestyle where every day feels like a getaway. (id:42776)
Century 21 B.j. Roth Realty Ltd.
Century 21 First Canadian Corp
331 Morrison Road
Kitchener, Ontario
Welcome to this beautifully maintained family home in a peaceful, quiet neighborhood with excellent nearby amenities. Top-rated schools are close by, making it ideal for families, while nature enthusiasts will love the proximity to the scenic Grand River Trail for walking or biking, nearby Chicopee Park for outdoor fun, and easy access to a local ski hill for winter adventures. Just 5 minutes from the 401, commuting is effortless. This charming residence features a roof topped with durable 50-year shingles, a professionally installed concrete driveway, and thoughtful front landscaping that enhances its inviting curb appeal. Step inside to an inviting updated kitchen featuring rich hardwood cabinetry and sleek Corian countertops, perfect for everyday meals or hosting. Cozy up by the gas fireplace in the living area and enjoy central air conditioning for ultimate comfort on hot summer days. The upstairs bathroom impresses with its stylish tiled shower surround, adding a touch of modern elegance and easy maintenance. Outside, entertain effortlessly on the large back deck, complete with two natural gas BBQ hookups for seamless grilling. Dive into the well-cared-for above-ground pool on hot summer days, then relax in the shaded yard with a mature apple tree and three productive garden beds. Practical perks include insulated under-deck storage for patio furniture and seasonal items. Don't miss this move-in-ready gem! (id:42776)
Vantage Point Realty Ltd.
99 Keating Drive
Centre Wellington, Ontario
Stunning Keating Custom Built 3500 sqft Show Home in the best location in all of Elora and a great price too. This beautifully finished four plus one bedroom and four bath two storey is completely showpiece finished. From the large primary bedroom with walk-in closet and spa like ensuite to the theatre style rec-Stunning Keating Custom Built Show Home in the best location in all of Elora. This beautifully finished four bedroom all with walk in closets plus an extra option bedroom and four bath two storey is completely showpiece finished. From the large primary bedroom with walk-in closet and spa like ensuite to the theatre style recroom the Keating master craftsmanship is abundant. The gourmet maple kitchen with gleaming granite counter tops and breakfast bar is balanced perfectly with the formal dining room and family room accented with french doors. The soaring ceilings of the great room and cozy full mantle fireplace picture frames the floor to ceiling windows pours in the sunshine to give you the feeling of HOME. Outdoor living is the true feature that can't be built like this! Three seasons enjoyed featuring a engineered covered composite deck but the true delight is the horticultural dream come true with Drimmie park as your back drop. Fully wrought iron fenced rear yard complete with all brick natural gas fire pit, storage shed and best of all your very own fully functional greenhouse to bring your passion of plants to life. Professionally finished basement has entertainment completed to the highest level. Whether it is playing billiards, mingling at the bar or taking in a movie on the entire wall screen projection HD TV theatre with room for the whole family there is something for everyone. Extreme high tech sounds system services the entire home or just one room, the choice is yours. Almost new Steel roof and 24 KW whole home generator just keeps the benefits coming. This is truely one of the best family homes Elora has to offer. (id:42776)
RE/MAX Real Estate Centre Inc
18 George Street
Huntsville, Ontario
Welcome to 18 George Street, a charming 3 bedroom, 1 bathroom bungalow situated in one of Huntsville's most well-established, family friendly neighbourhoods! Enter through the spacious 3-season sunroom, which is freshly updated and features gorgeous wood panelled accent walls. Inside, the main living room and dining area provides ample space for entertaining, with natural light filling the room. The kitchen is bright and cheerful, with plenty of cabinet storage space. A tiered, wraparound deck, leads to a lower backyard area - a great space for kids to play, or the family to gather around the campfire. All this on a large 62' x 133' lot. Walking distance to swimming at Avery Beach & Hunter's Bay walking trail, as well as dining and entertainment in Huntsville's downtown. A well-maintained family home in a highly sought after neighbourhood; ready for its next chapter. (id:42776)
RE/MAX Professionals North
Pt Lt 36 & Pt Lt 37 13 Concession
Arran-Elderslie, Ontario
Exclusive Stewardship Opportunity: Over 150 Acres of Forested Land! As the world grows louder and more developed, this acreage stands still. Presenting a unique opportunity to own a vast expanse of Canadian forest across two combined parcels. This is more than a land purchase; it is an exclusive stewardship opportunity for those who value the simple, enduring prestige of preserving nature. Wander through walking trails and share the landscape with flora and fauna as your only neighbors. Whether envisioned as a strategic carbon-offset investment, a private hunting retreat, or a long-term legacy holding, these approximately 156 acres offer the ultimate peace of mind for a conservation-minded owner. Located in Bruce County directly off the Grey Bruce Line, you'll enjoy an ideal balance of seclusion and regional connectivity; approximately 20 minutes from the amenities of Owen Sound and Sauble Beach, with Wiarton and Hanover within easy reach. One may explore potential long-term benefits of specialized land-use incentives on these environmentally protected lands and the possibilities for sustainable, low-impact enjoyment. Contact your REALTOR for more information. (id:42776)
Royal LePage Estate Realty
70 Milton Street
Bracebridge, Ontario
Welcome to 70 Milton Street, a charming semi-detached home ideally located close to downtown Bracebridge, the Wharf, and quick access to Highway 11. Situated on a flat, fully fenced lot with ample parking, this property offers a great opportunity to get into the market or downsize. Step inside to a bright and airy living room, highlighted by a newly installed electric fireplace finished with white shiplap, perfect for cozy evenings. The main level features 2 bedrooms + den/office and 1 full bath, with a split entrance design. Downstairs unfinished laundry/storage room that provides excellent space for organization or future expansion. The lower level extends your living area with a fabulous rec room and a second full bathroom and third bedroom, offering flexibility for family living, guests, or entertaining. Recent updates include a newer furnace and A/C, plus a new deck to enjoy outdoor living. Whether you're a first-time buyer looking to start your homeownership journey in Muskoka or seeking to downsize to a low-maintenance semi, this home is a fantastic opportunity. (id:42776)
Chestnut Park Real Estate

