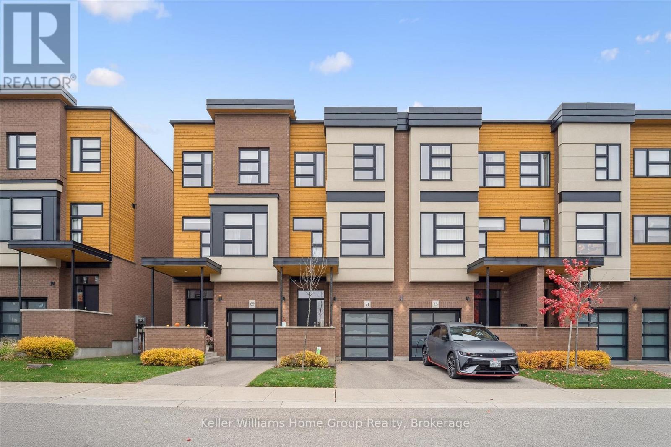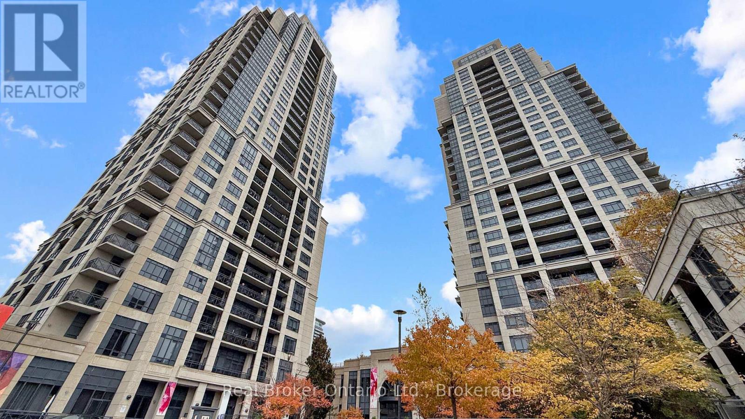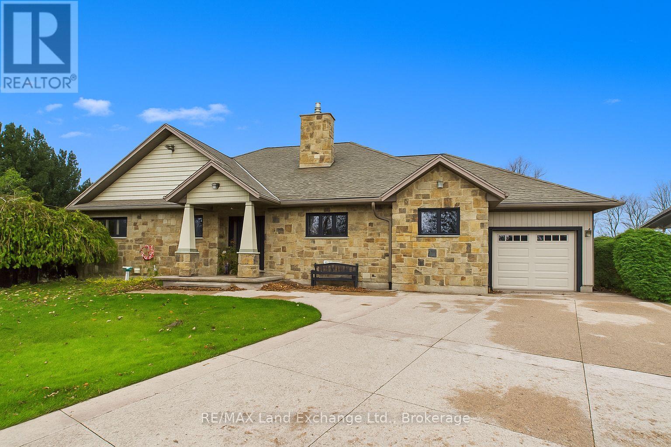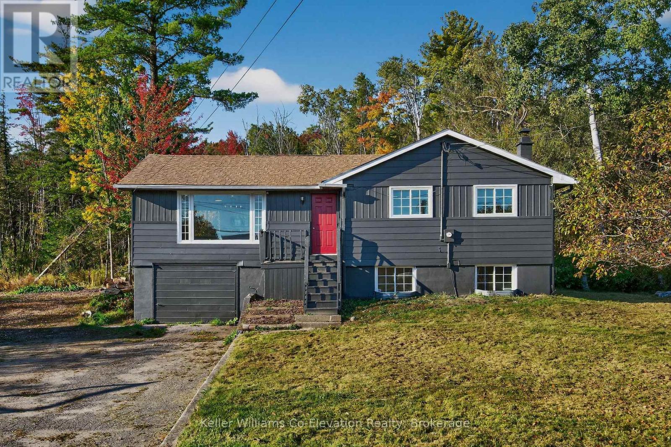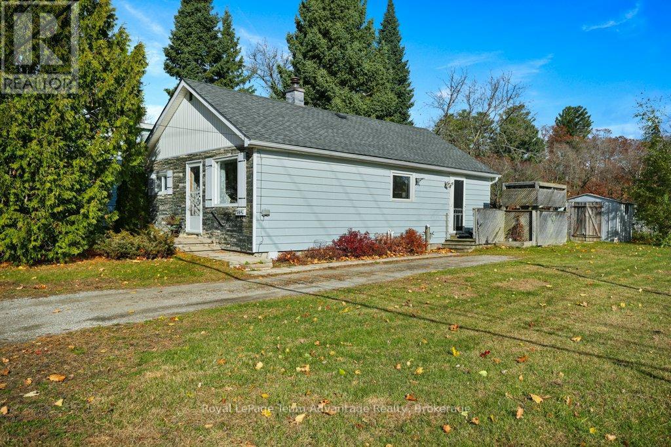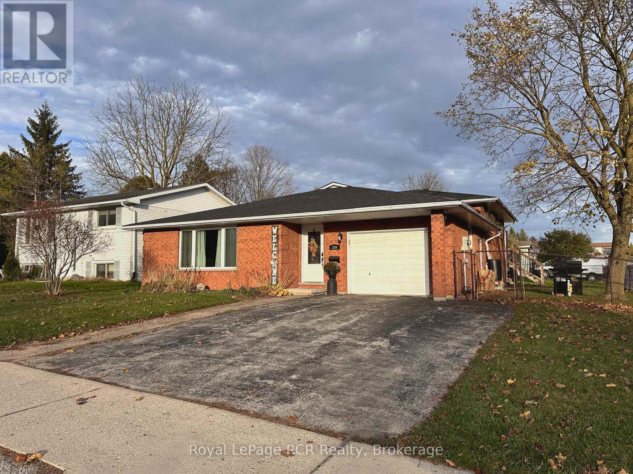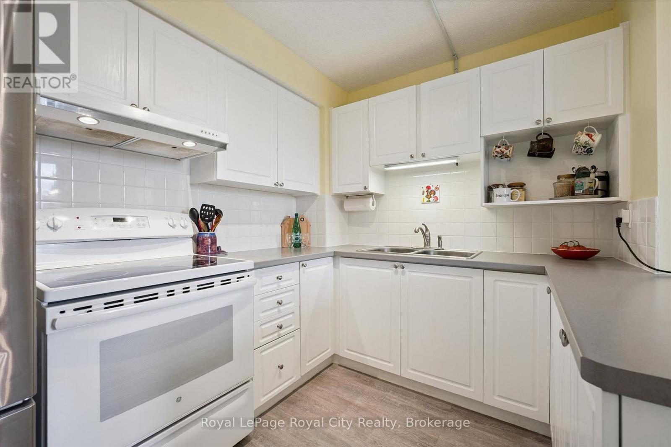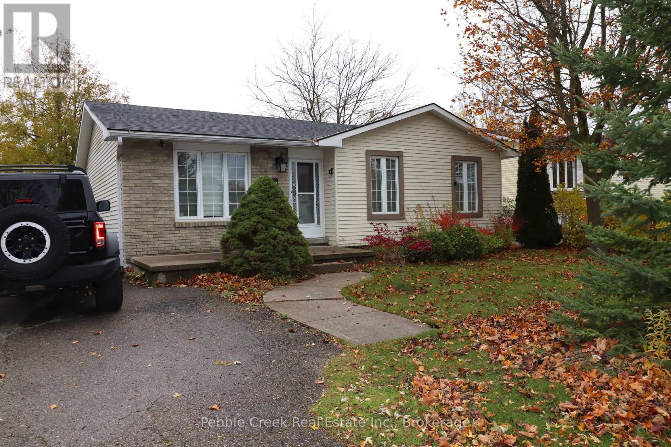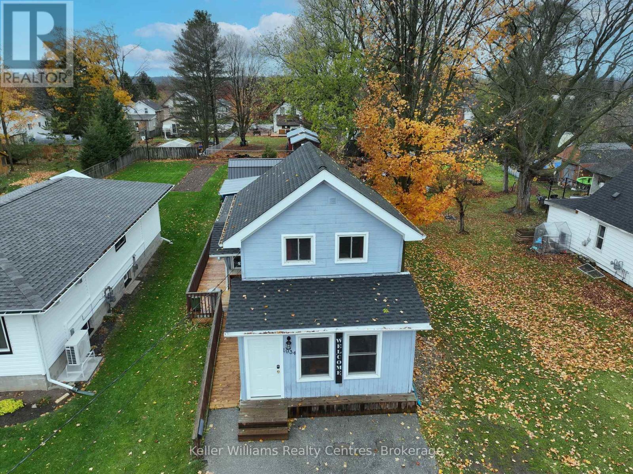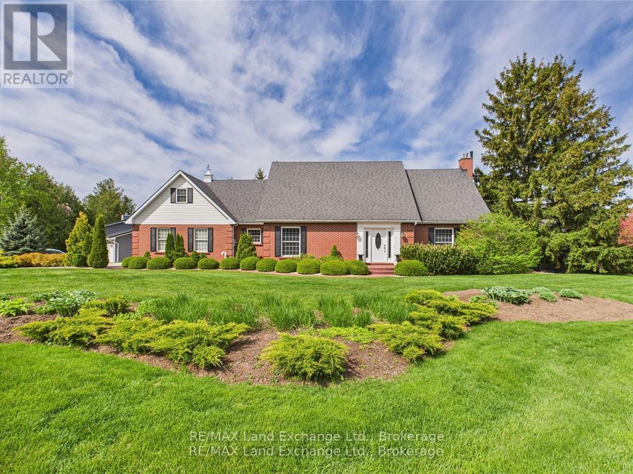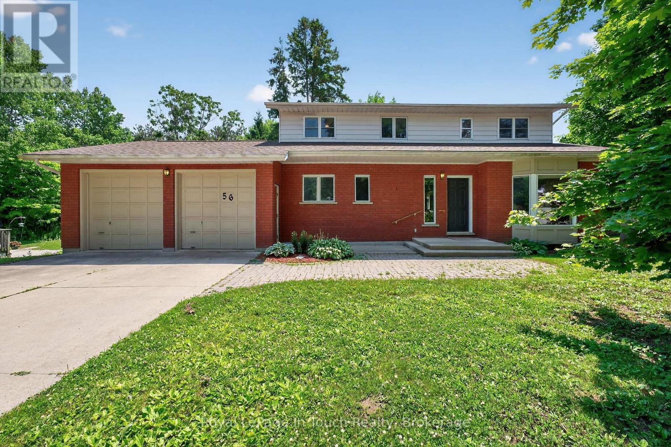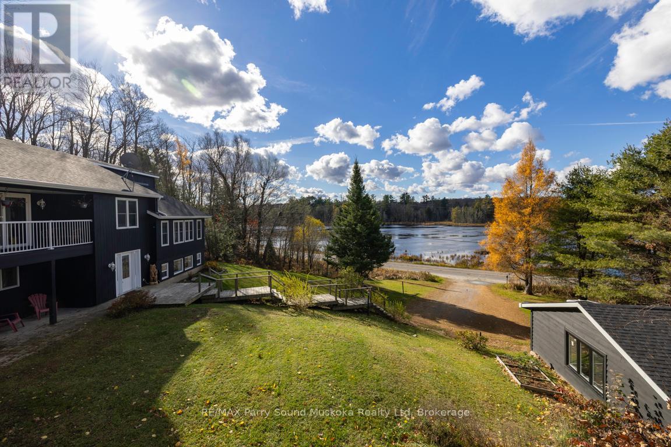71 - 60 Arkell Road
Guelph, Ontario
Welcome to the breathtaking views you've been waiting for! This spacious 3 Storey townhome in Guelph's highly sought-after south end combines modern comfort with the true beauty of nature. Offering well over 2200 square feet of living space, this home includeds 3 bedrooms with the potential for more, 3 bathrooms and an incredible location in the complex with unobstructed views form the front and back of the unit. As you enter, discover versatility on this completely finished floor with large back windows and access tot he garage. Ascending the gorgeous wood and glass staircase, you will find an open-concept space including a large kitchen island, beautiful dining area and spacious living room, all carpet free. Large windows, sliding doors to a balcony, as well as a two piece bathroom create an ideal floor for entertaining or relaxing. The third storey includes a primary suite with a walk-in closet, private ensuite, and additional private balcony to enjoy. You will find two more bedrooms, a four piece bathroom and upper laundry convenience on this level. The walk-out basement is the perfect space to create a fourth bedroom, additional living room, or private home office. The possibilities are endless. Each level includes a stunning natural backdrop of mature trees and greens pace. The backyard sunsets here are a must see! This is a rare find that offers true privacy and a lasting connection to nature while being surrounded by an array of amenities. Easy access to 401, U of G bus route, GO Stops, trails, fabulous school and a wonderful neighbourhood. (id:42776)
Keller Williams Home Group Realty
1724 - 2 Eva Road
Toronto, Ontario
Welcome to Suite 1724 at 2 Eva Road, a stunning corner unit in Tridel's sought-after West Village community. This bright and spacious two-bedroom condo offers the perfect combination of modern style, comfort, and convenience. Enjoy breathtaking skyline views through expansive windows that fill the home with natural light, creating an inviting and open atmosphere throughout. The contemporary kitchen is equipped with stainless steel appliances, granite countertops, and ample cabinetry, seamlessly flowing into the open-concept living and dining area-ideal for both entertaining and everyday living. The primary and secondary bedrooms are generously sized, each offering large windows and beautiful city vistas, while the two well-appointed bathrooms provide modern finishes and functionality. As a desirable corner unit, this suite offers enhanced privacy, exceptional natural light, and improved air flow. Freshly painted throughout (completed five years ago), the home is move-in ready and well maintained. Residents of West Village enjoy access to first-class amenities including a state-of-the-art fitness centre, an elegant lobby and lounge, a stylish party room, guest suites, and 24-hour concierge service. This condo also includes one dedicated parking space for added convenience. Ideally situated close to major highways, public transit, Pearson Airport, and Sherway Gardens, this home offers an exceptional lifestyle for those seeking comfort, accessibility, and impressive city views-all within a vibrant Etobicoke community. (id:42776)
Real Broker Ontario Ltd.
203 Campbell Crescent
Kincardine, Ontario
Nestled on a premium lot backing directly onto the Kincardine Golf Course, this beautifully designed 3-bedroom, 3-bathroom bungalow offers a rare opportunity to live the golf lifestyle every day, right from your backyard. Enjoy unobstructed views of the course from your open-concept living space, where large windows flood the home with natural light and frame the lush fairways beyond. The chef's kitchen features high-end appliances, abundant cabinetry, and a stunning double-sided gas fireplace that creates a cozy ambiance for relaxing or entertaining. The spacious primary suite features a luxurious en-suite and private patio access, perfect for enjoying early morning coffee. A second bedroom and full bathroom complete the main level, while the fully finished lower level offers incredible versatility. With its separate entrance, full kitchen, and living space, it's ideal as a guest suite, in-law accommodation, or potential rental income. Step outside to your massive, covered, patterned concrete patio, featuring a lower-tier concrete patio, ideal for entertaining after a round on the course. There's even a private golf cart garage, so you can head out for a quick nine or meet friends at the clubhouse in minutes. Located just a short golf cart ride from the shores of Lake Huron, downtown Kincardine, and scenic walking trails, this home is more than just a place to live, it's a lifestyle. Don't miss this unique chance to live on hole #2 at one of the oldest golf courses in Canada. Book your showing today and start enjoying the golf course lifestyle! (id:42776)
RE/MAX Land Exchange Ltd.
556 Champlain Road
Tiny, Ontario
The time is now to live the good life in this beautifully renovated, tastefully updated, move-in-ready bungalow on 1.33 acres, with over 1700 square feet of living space. Located directly across from Georgian Bay with three bedrooms, two bathrooms, and a finished basement, this home is ideal for downsizers seeking peace or families looking to escape subdivision living and enjoy the space and lifestyle of rural life. Located across from the marina, this is a boater's dream. You'll love the bright kitchen with a breakfast bar, ample counter space, and generous cabinetry. The bright open-concept living and dining area features an electric fireplace and a walkout to a back deck overlooking the large, private, wooded property. The main floor offers three bedrooms and a four-piece bathroom, providing convenient one-level living. The finished basement includes a spacious rec room with natural light, an electric fireplace, a three-piece bathroom, and inside access to the garage. Additional features include a 200-amp electrical panel, a six-year-old roof. Conveniently located near local beaches, Awenda Provincial Park, schools, and just a short drive to downtown Penetanguishene, Midland, shops, restaurants and Georgian Bay General hospital - you do not want to miss this turnkey opportunity! (id:42776)
Keller Williams Co-Elevation Realty
9 Hillcrest Avenue
Parry Sound, Ontario
Welcome to 9 Hillcrest Avenue - a charming in-town bungalow with room to grow. Situated on a 61.9 ft x 66 ft lot this property offers a great blend of convenience, comfort and potential. Step inside to an inviting living room that leads into an eat-in kitchen featuring a peninsula and a walk-in pantry for extra storage. The home offers 2 bedrooms, a 4-piece bath and a bright rear foyer with closet for everyday functionality. The full unfinished basement provides laundry space and endless opportunity - future rec room, hobby space or storage the choice is yours. Mechanical highlights include: 100-amp breaker panel; Natural gas forced-air furnace; Central air conditioning; Gas water heater. Outside enjoy a large side yard, lots of parking and a quiet neighbourhood feel - all while being just minutes to parks, trails and all the amenities Parry Sound has to offer. Whether you're downsizing, buying your first home or looking for a smart investment this property is full of value and possibility. (id:42776)
Royal LePage Team Advantage Realty
389 17th Avenue
Hanover, Ontario
Fantastic family home located within close walking distance to E'cole John Diefenbaker Senior School, Kinsman Ball Diamond/Park, restaurants and stores. If space is what you are needing and close to those amenities, then welcome to your new home at 389 17th Avenue in Hanover. This 4 bedroom, 2.5 bath all brick home sits on a nice corner lot, fully complete with a chain link fence. Inside you will find a large front family room just off your dining area and large kitchen with many cabinets! Door to access your garage is also on the main level, making it easier to load and unload what you need. Upper level gives you 4 generous sized bedrooms, and extra space currently used as a large walk-in closet, a 4pc bath, primary bedroom with a 3pc bath and patio doors leading to your new rear deck. Lower level offers a 2pc bath, cozy rec room with bar area, laundry/utility and an extra room to use as a 5th bedroom, or awesome play area for the kids! Storage access from that room is accessible in there and spans underneath the kitchen. Come and check out this solid home that is ready for you to make it yours! Call your Realtor for your private viewing. (id:42776)
Royal LePage Rcr Realty
403 - 93 Westwood Road
Guelph, Ontario
Welcome to Parkview West: Guelph's most amenity-rich condo lifestyle! Experience low maintenance living in this bright and spacious 2 bedroom, 1.5 bath home, offering nearly 1,000 sq ft. This sought after, well maintained unit is perfect for downsizers and professionals. Enjoy a private, south facing balcony overlooking the park, an updated kitchen with newer appliances, and large windows that flood the home with natural light. The primary bedroom features a refreshed 2 piece ensuite, and the main 4 piece bath boasts a sparkling fresh look. Convenience is key with in suite laundry, storage room, and underground parking plus surface spot. The bonus is unbeatable amenities in this community because beyond your door, an exceptional lifestyle awaits! Enjoy a heated outdoor pool, fitness room, sauna /spa, games room, recreation party room, BBQ Area, Car Wash station, and library. And you condo fees cover all utilities so budgeting is a breeze! This prime West Guelph location is highly walkable! Steps to parks, schools, shopping, and transit. Simplify your life without compromise. Discover why Parkview West is Guelph's most beloved condo community! What are you waiting for? Turn your dreams into an address with this home! (id:42776)
Royal LePage Royal City Realty
790 Andrew Malcolm Drive
Kincardine, Ontario
Fantastic bungalow with in-ground pool located on a quiet street in the very desirable lakeside community of Kincardine! You will be very impressed when you enter the home as the spacious foyer features large columns and is open to the living room. Numerous renovations have been carried out on this home over the years including an updated kitchen with an abundance of cabinets, center island and granite counter tops. The kitchen also boasts a large bay window for natural light and terrace doors leading to the backyard. Other features include a main floor 5 pc bathroom with large vanity, double sinks and granite counter top. The primary bedroom is huge and sports double closets. There's also a second bedroom and laundry room just down the hallway. The basement is partially finished and offers a large family room, 2 pc bath and possible 3rd bedroom. Best of all the large, private fenced-in back yard is the perfect place to entertain with a large patio area overlooking the "kidney shaped" pool! This is a great opportunity to own a home in an established neighbourhood, close to Lake Huron and just a short walk to restaurants and shopping! (id:42776)
Pebble Creek Real Estate Inc.
1934 7th Avenue E
Owen Sound, Ontario
Are you a first-time home buyer? This well-cared-for family home is the perfect opportunity to get into the market! Featuring 3 bedrooms and 1 bathroom, this cozy home sits on a quiet street on Owen Sound's desirable east side, close to schools, shopping, and all amenities. The primary bedroom is conveniently located on the main floor and offers balcony doors leading out to the back deck-perfect for enjoying peaceful evenings outdoors., you'll love the deep lot providing plenty of space for a garden, kids, and pets to play. With ample parking, family is sure to visit. This home has been lovingly maintained and is ready for its next chapter. Don't miss your chance, book your showing today! (id:42776)
Keller Williams Realty Centres
4 Eastwood Crescent
Kincardine, Ontario
Welcome to Lake Huron Highlands! This charming custom-built red brick traditional home features three spacious bedrooms and two and a half bathrooms! As you step inside, you'll be greeted by beautiful hardwood floors that flow throughout the main living areas, creating an inviting atmosphere. The formal living room provides a perfect setting for entertaining, while the cozy den offers a more intimate space for relaxation. The dining room is ideal for family gatherings, and the eat-in kitchen boasts an abundance of cabinets, ensuring you have plenty of storage for all your culinary needs. Situated on a large corner lot just minutes from Kincardine, Bruce Power, and the stunning beaches of Lake Huron, this home combines convenience with a tranquil lifestyle. Step outside to discover a beautifully landscaped backyard, complete with a hot tub and gazebo perfect for outdoor entertaining or enjoying peaceful evenings under the stars. Additionally, the double garage provides ample space for vehicles and storage. This home is truly a perfect blend of comfort and convenience, ready to welcome you and your family. (id:42776)
RE/MAX Land Exchange Ltd.
56 Robert Street E
Penetanguishene, Ontario
This Beautifully Maintained 4-Bedroom, 3-Bathroom Well-Built Home Sits On A Massive (75 x 264 ft.) Forested Lot In A Desirable Area Of Penetang. The Main Floor Features A Bright & Convenient Layout With Large Principal Rooms, Gleaming Harwood Floors & Tons Of Natural Light Throughout. Main Floor Offers A Updated Eat-In Kitchen With Walk-Out To Large Deck & Huge, Park-Like Private Backyard Oasis. Large Living Room, Formal Dinning Room, Family Room, Sun Room With Second Walk-Out To Deck, Bathroom & Main Floor Laundry/Mud Room Finish Off The Main Floor. Second Floor Features A Gigantic Primary Bedroom With Full Ensuite Bathroom, 3 Additional Good-Sized Bedrooms & A Third Full Bathroom. The Full Height Unfinished Basement, With Separate Walk-Up To 2-Car Garage, Offers The Potential For Additional Living Space Or Potential In-Law Suite. Additional Features Include: Circular Driveway With Lots Of Parking. 2-Car Garage With In-Side Entry To Mudroom. Massive, Almost Half Acre, Beautifully Treed Lot, Backing Onto A Forest, Offers Privacy Galore & Potential For Future Pool. Forced Air Gas Heat & A/C. Go To Multimedia To View More Photos, Video Walk Through & Floor Plans. (id:42776)
Royal LePage In Touch Realty
336 Clear Lake Road
Seguin, Ontario
MUSKOKA RURAL HOME, RETREAT, GETAWAY! NESTLED on 5.55 ACRES of PRIVACY! Professionally renovated home features 4 bedrooms and 3 bathrooms, Blending rural charm with modern living, Short walk to Lake Joseph, Enjoy public beach access and boat launch, With over 2,200 sq. ft., the bright open concept layout includes new custom kitchen (2023), Stunning Updated bathrooms (2024), New siding, windows, doors, central A/C, shingles, eaves, and downspouts (all 2024), Multi-level decks offer stunning views from sunrise to sunset, Desirable detached double garage provides extra space for hobbies, Storage for the toys, Nearby ATV and snowmobile trails enhance outdoor adventures, School bus pick-up is at the driveway, with high-speed internet, Whether seeking peaceful northern getaway or a year-round home, this property is your gateway to Muskoka living, Located on a year-round municipally maintained road, Just 5 mins to Humphrey, 20 mins to Parry Sound, 8 mins to Highway 400, and under 2 hours to the GTA. Don't Miss Making this your Dream Home! (id:42776)
RE/MAX Parry Sound Muskoka Realty Ltd

