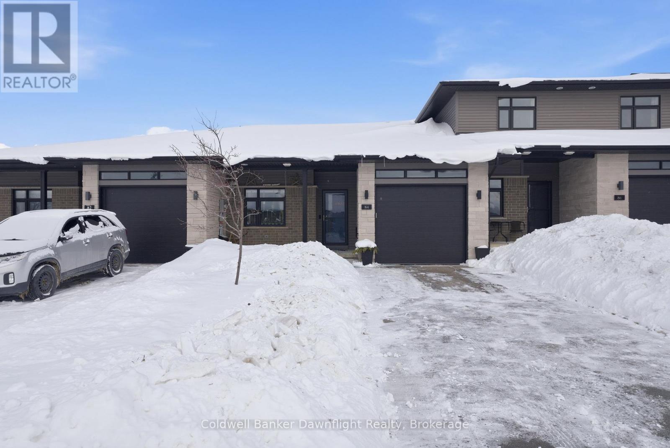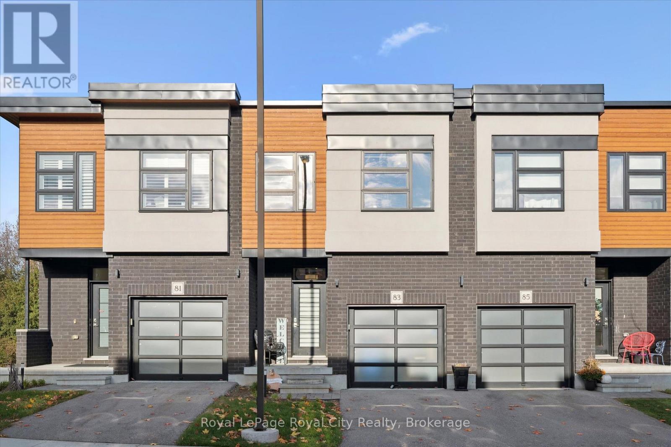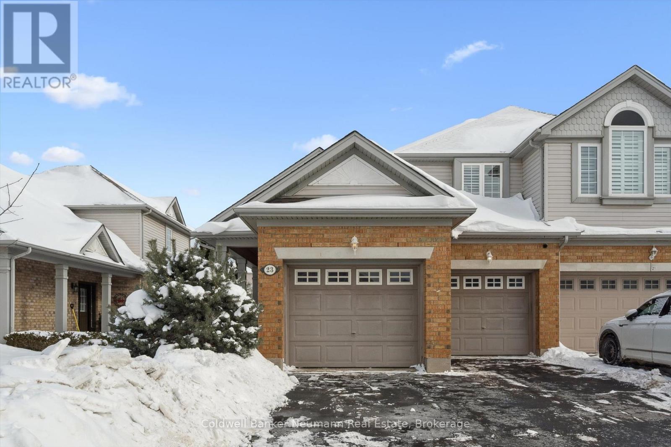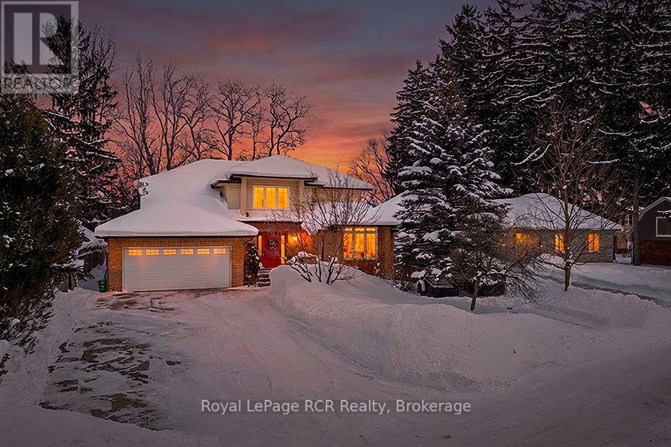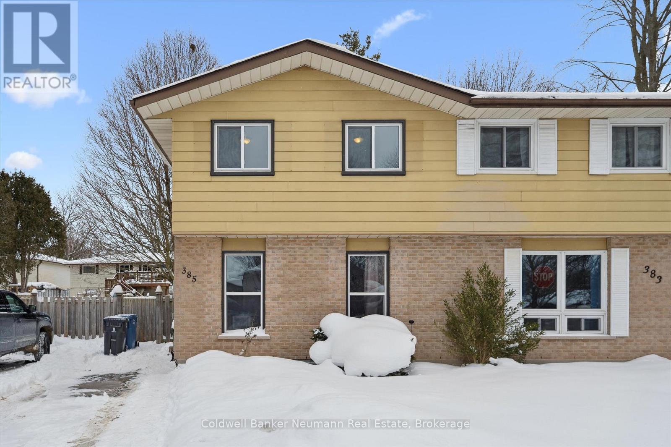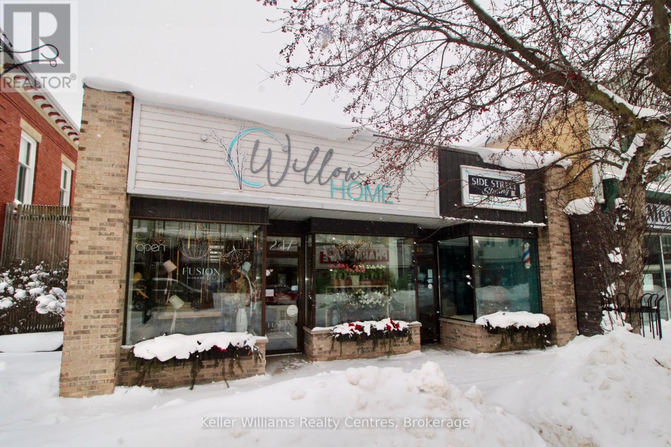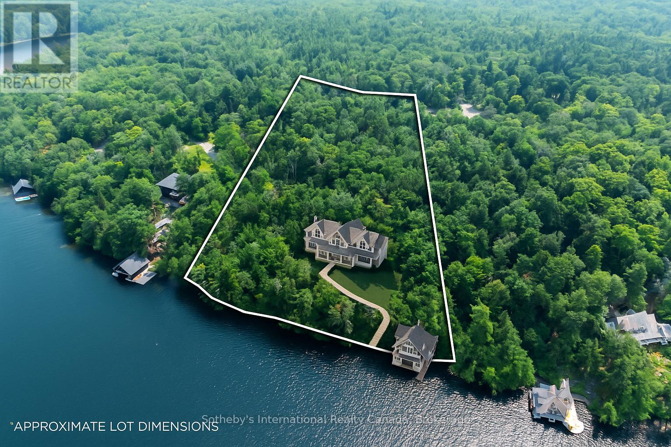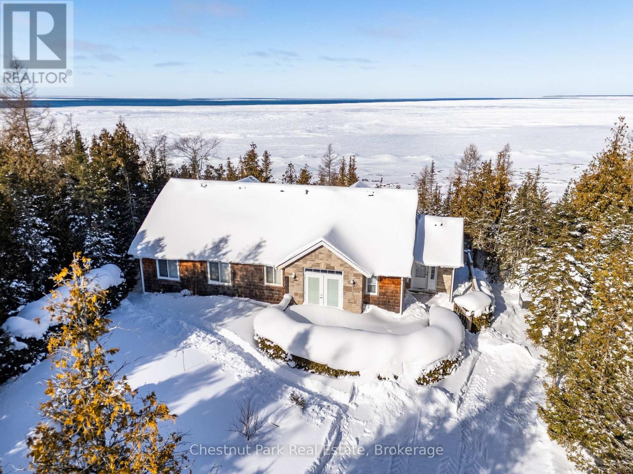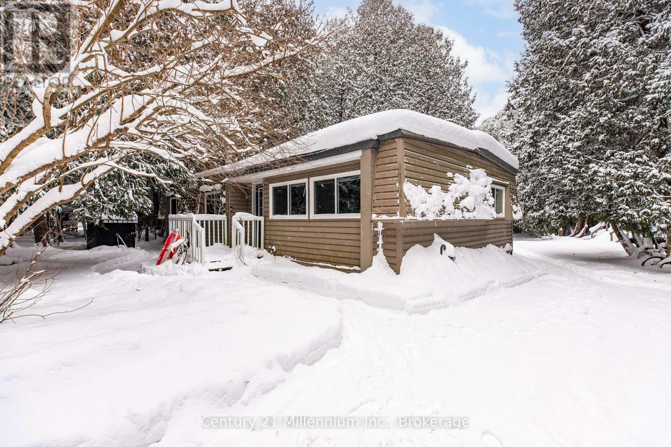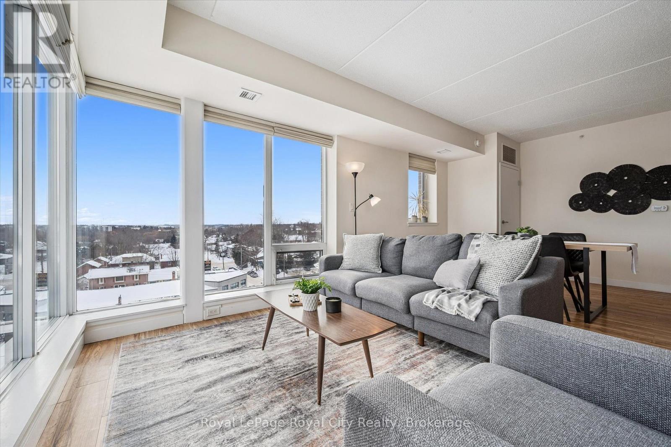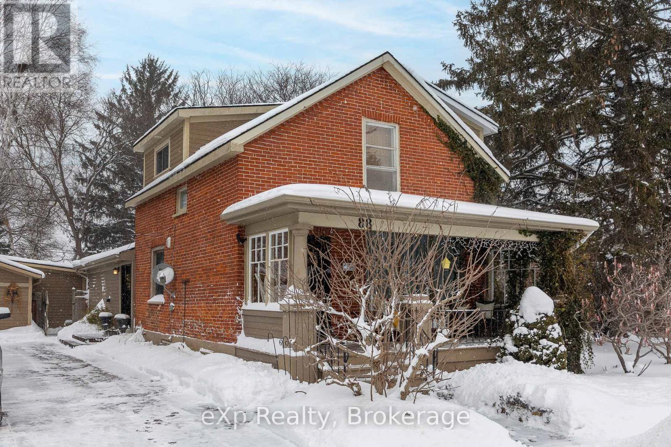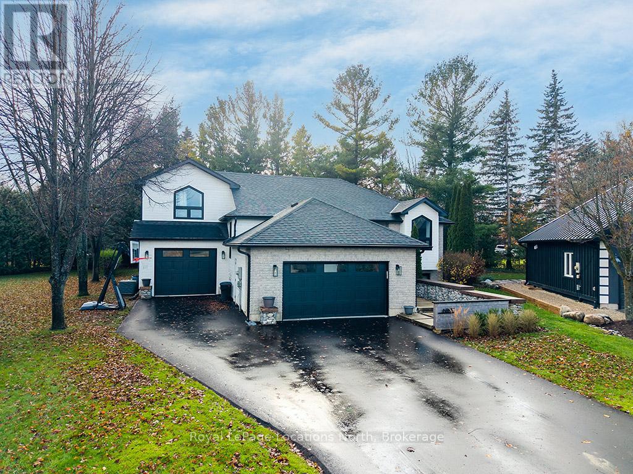84 Rowe Avenue
South Huron, Ontario
Welcome to South Pointe, one of Exeter's newer and most sought-after subdivisions. This beautifully maintained bungalow-style townhome, built in 2021 and ideally located second from the end off Albert Street, offers comfort, style, and easy living-perfect for first-time buyers, retirees, or anyone looking to step into the market.The thoughtfully designed layout features 2+1 bedrooms and 2.5 baths, with a bright and spacious main floor. The custom kitchen boasts granite countertops, stainless steel appliances, and a stylish honeycomb backsplash, seamlessly connecting to the living and dining areas. Two newer solar tubes (2024) enhance the natural light, creating a warm and welcoming atmosphere. From the living room, enjoy peaceful views of the covered back porch overlooking lovely gardens, a tranquil pond, and a gently flowing creek.The primary suite is conveniently located on the main level and includes a walk-in closet, private ensuite, and an abundance of natural light. A second main-floor bedroom provides flexibility as a guest room, home office, or cozy den. Vinyl plank flooring, installed in 2024, flows throughout the main level, complementing the open-concept living space. A full 4-piece bath with a deep soaker tub completes the main level.The partially finished basement (2022) adds even more value, offering a large bedroom, 2-piece bath, and a spacious rec room with tall ceilings, plus ample unfinished storage and workshop space-leaving plenty of room to customize and add future square footage.Located just minutes from the local hospital, schools, shopping, and the scenic McNaughton Park, this home delivers low-maintenance living in a prime location. A rare opportunity to enjoy modern comfort in a welcoming community! (id:42776)
Coldwell Banker Dawnflight Realty
83 - 60 Arkell Road
Guelph, Ontario
Welcome to #83-60 Arkell Road, an exceptional modern townhome tucked within an exclusive, private enclave of just a handful of homes. Backing onto a dense forest, this home offers rare privacy and a natural backdrop that feels miles away from city life-yet it's ideally located in Guelph's desirable South End, close to top-rated schools, public transit, and every amenity imaginable. With over 2,400 sq ft of living space, including a walk-out lower level, this home features 3 bedrooms and 3.5 bathrooms, plus a den/home office on the second floor. This unit is highly upgraded, with luxury vinyl plank flooring, LED pot lights, and stone surfaces throughout. The open-concept main floor is perfect for entertaining, with a spacious dining and living area that walks out to a private deck overlooking the forest. The chef-inspired kitchen features full-height cabinetry, high-end stainless steel appliances, and a quartz waterfall island that anchors the space. The upper landing includes a convenient laundry closet and a flex space that's ideal for an office, workout area, or reading nook. The primary suite enjoys a dedicated ensuite with a glass-enclosed shower and rain shower head, while two additional bedrooms share a stylish 4-piece bathroom. The finished walk-out basement provides even more living space with a full bathroom and a large recreation room that opens to a covered patio surrounded by nature. The cherry on top? This unit comes with a rare third parking space! This is the ideal home for a stylish couple, modern family, or investor who is looking to attract a high quality tenant. (id:42776)
Royal LePage Royal City Realty
23 Spencer Crescent
Guelph, Ontario
You may have thought it didn't exist. No, not the Yeti or the Loch Ness Monster, but a stunning amount of living space on a green space lot, complete with a double-car garage and no condo fees. You might even think the price is a mistake... but it's not. This end-unit townhome offers all the space you could hope for, featuring an open-concept layout and beautiful views of the green space beyond. This crescent has always been in high demand, known for its pride of ownership and neighbours who truly appreciate where they live. With no units selling in 2025, this is a rare opportunity to own the only home on this beautiful crescent to be listed in over a year. Easily converted back to its original 3-bedroom layout, this home quickly checks all the boxes in an extremely convenient location. Looking for a three-bedroom? Don't discard it; this home was originally designed as a 3-bedroom and can be converted with ease. The finished basement is the icing on the cake in this incredible home (id:42776)
Coldwell Banker Neumann Real Estate
335 3rd Avenue W
Owen Sound, Ontario
Welcome to 335 3rd Ave W, This is the home with the space you have been looking for! Nestled in a premier west-side neighbourhood and backing onto the majestic Niagara Escarpment, this custom Mark Berner-built residence is a sophisticated solution for the modern family. Offering an expansive layout with five bedrooms and four bathrooms, this home provides communal gathering spaces alongside private retreats for every member of the household. The property offers executive-grade infrastructure, specifically engineered for the high-demand professional. With a new roof installed in 2023 and enhanced electrical throughout, the home features an unparalleled connectivity suite including RG-11 cable upgrades and hard-wired Ethernet to almost every room, from the kitchen and garage to both living areas and the recreation room. Whether you are managing a global team from your home office or hosting a movie night in the rec room, the dual-cable back feed systems ensure seamless, high-speed performance across all devices. Enjoy partial views of the Sydenham River and an incredible lot that overlooks the city, providing a peaceful sanctuary just minutes from the cultural heart of Owen Sound. You are a short drive from the refined leisure of Harrison Park, the library, and the weekend tradition of the Farmers Market, with all the essential east-side amenities within easy reach. This is more than just a house; it is a future-proofed estate designed for the ambitious, connected family. (id:42776)
Royal LePage Rcr Realty
385 Cole Road
Guelph, Ontario
Great opportunity for investors or first-time buyers! This well-laid-out home features a spacious living room and a bright combined kitchen and dining area with sliding doors to a fully fenced backyard with mature trees. Upstairs offers 3 bedrooms and a full shared bathroom. The lower level includes a large additional bedroom, 3-piece bathroom, and laundry/utility room-ideal for extended family or rental flexibility. Conveniently located near public transit to the University of Guelph, shopping, parks, and everyday amenities. (id:42776)
Coldwell Banker Neumann Real Estate
247 Durham Street E
Brockton, Ontario
Well-maintained commercial building offering two separately metered commercial units in a prime downtown Walkerton location. This versatile property is ideal for owner-operators or investors seeking strong exposure and reliable income potential. The main unit (approx. 1,940 sq. ft.) is configured for retail use and will be provided with vacant possession, allowing you to establish your own business or select your own tenant. The space features a large open retail area, multiple storage spaces, a 2-piece washroom, kitchenette area, and a finished workshop at the rear. The workshop has been fully finished & insulated, and includes a concrete floor, separate entrance, and an 8' x 7' garage door opening to the rear laneway with parking for up to four vehicles. Major mechanical updates were completed in 2022, including a new gas forced-air furnace, air conditioning, and hot water tank. This unit is in great condition and truly move-in ready. The second unit (approx. 1,276 sq. ft.) is currently set up as a salon and includes a 2-piece washroom and laundry. A strong long-term tenant is in place, providing consistent rental income to help offset operating costs or mortgage payments. Situated on Walkerton's main street with excellent visibility and street parking directly out front, this property presents a fantastic opportunity for both business owners and commercial investors alike. (id:42776)
Keller Williams Realty Centres
Lot C - 364 Stanley House Road
Seguin, Ontario
Rare Opportunity - Your Lake Joseph Dream Awaits! A large vacant building lot on quiet, family-friendly Whalon Bay on Lake Joseph. This ideal Northwest exposure Lakehouse Estate build site is designed to preserve your privacy as it boasts 461 feet of shoreline on a generous 4.25 acre gently sloped lot; More than enough acreage and shoreline to build your custom cottage and 2-storey boathouse. Topography is ideal with accessible rocky plateaus and mature pine forests with a sandy swim area located along a rocky unblemished shoreline. Shore Road Allowance purchased in 2021. ** Vendor Take Back Mortgage Options available. (Subject to conditions) (id:42776)
Sotheby's International Realty Canada
94 Zorra Drive
Northern Bruce Peninsula, Ontario
Peaceful Waterfront Living Near Tobermory. Welcome to this private, year-round 3-bedroom, 2-bathroom waterfront residence where comfort meets natural beauty. Perfectly positioned along a picturesque shoreline, the home captures stunning lake views from most rooms, while the expansive wraparound deck invites you to soak in colourful sunsets, enjoy morning coffee, or unwind beneath star-filled skies. Inside, the bright open-concept design showcases soaring vaulted wood ceilings, sun-filled dormer windows, warm maple hardwood floors, and a striking gas fireplace that anchors the inviting living space. The well-appointed kitchen offers granite countertops, stainless steel appliances, and rich cabinetry-ideal for both everyday living and entertaining. A separate four-season sunroom provides a quiet retreat for a home office, hobby space, or relaxing lounge. The primary bedroom features deck access, a spacious walk-in closet, and a beautifully finished marble-tiled ensuite. Practical highlights include main-floor laundry, central vacuum, full backup generator power, and a detached garage complete with water hookup. Mature perennial gardens surround the home, creating a serene and private setting, all just minutes from the shops, restaurants, and harbour of the charming village of Tobermory. (id:42776)
Chestnut Park Real Estate
75 Albert Road
Kincardine, Ontario
Set on a private, treed 1-acre lot, this 3 bedroom modular bungalow sits quietly in the middle of nature in the heart of Inverhuron cottage country. Surrounded by mature trees, the home offers privacy and space while remaining accessible by a year-round municipal road. The size of the lot provides room to enjoy outdoor living or simply appreciate the privacy that comes with a property of this scale. Located just a short walk to Inverhuron Provincial Park, this property is well positioned for those who value trails, beach access, and a natural setting. It is also a quick 5-minute drive to Bruce Power, with Kincardine and Port Elgin both within easy reach. An ideal opportunity for those seeking a 3 bedroom home on a desirable 1 acre wooded lot in a highly sought-after location. (id:42776)
Century 21 Millennium Inc.
605 - 5 Gordon Street
Guelph, Ontario
Located on the top floor, this bright corner unit with floor-to-ceiling windows offers stunning panoramic views stretching from The Ward to the West End, with beautiful sightlines toward the University of Guelph to enjoy in every season. Large windows and a private balcony flood the space with natural light, while the functional layout includes two bedrooms, a 4-piece bathroom, in-suite laundry, and an open-concept kitchen, dining, and living area ideal for modern living. Ample storage is found throughout, including a generous front hall closet + the unit features a spacious laundry room offering more storage and an owned hot water heater (2024). Located in the heart of Downtown Guelph, the building is home to Balzac's Coffee Roasters on the ground floor and is just steps to shops, restaurants, the Guelph Farmers' Market, and local amenities. A short walk to Guelph Central Station provides access to GO Transit trains and buses, VIA Rail, and multiple local transit routes-making this an ideal location for commuters and city lovers alike. (id:42776)
Royal LePage Royal City Realty
88 Nelson Street W
Meaford, Ontario
This charming red brick centennial home is perfectly positioned in the heart of Meaford, offering an exceptional walkable lifestyle just steps to local shops, restaurants, Meaford Hall, the library, parks, the harbour, Georgian Bay, the community centre, and the hospital. Inside, an open-concept feel allows for easy entertaining, highlighted by a stunning great room with vaulted ceilings and a cozy gas fireplace. The recently updated kitchen features quartz countertops and brand-new stainless steel appliances from December 2025, seamlessly connecting to the main living spaces. Thoughtfully designed for flexibility and convenience, the home offers main-floor living with the option for a primary bedroom on either the main or second floor, featuring custom built-ins added in 2024 in the main-floor primary bedroom, a main-floor laundry upgrade completed in 2024, and beautifully updated designer-style bathrooms on both levels. Rich in character, the home showcases pieces of Meaford history with Knight's hardwood flooring throughout the main floor and original theatre seating from the historic Meaford Hall. Outside, enjoy morning coffee on the covered front verandah or relax in the private hot tub within the fully fenced backyard. A rare double-wide lot provides a detached garage, ample parking, and a large custom-finished concrete driveway extending to a back patio surrounded by perennial gardens, a large vegetable garden, mature trees, fire-pit and a charming bunkie getaway. Numerous recent improvements, including custom milled Muskoka wood siding completed in November 2025 and many windows and doors replaced within the last 10 years, make this a truly special offering where classic craftsmanship is paired with today's comforts. (id:42776)
Exp Realty
9 Shirley Court
Blue Mountains, Ontario
An exceptional home tucked away on a quiet, family-friendly court in the heart of Thornbury. Exquisitely transformed with a comprehensive addition/renovation in 2021, this property now offers a truly unique living experience. Renovation Upgrades: new furnace, AC, windows, roof, siding, kitchen cabinetry & countertops/appliances, bathrooms plus addition with creation of 3rd bay garage and primary suite. From this coveted location, you can walk to BVCS, the library, community centre, downtown, & the shores of Georgian Bay. The pie-shaped, south-facing backyard is a standout feature, with mature trees that create a natural sense of privacy. Inside, no detail was overlooked. Thoughtful modern design fills the home, beginning with the striking staircase in warm natural tones contrasted with sleek black accents-a theme carried throughout. The main floor features engineered hardwood & an open-concept layout anchored by an oversized slider that extends your living space outdoors. The kitchen, is the heart of the home with an impressive island perfect for family gatherings, opening to both the formal dining room & the cozy living room. Two bright & spacious bedrooms on the main level share a stylishly renovated 4-piece bathroom. The newly created primary suite occupies the upper level, offering a private retreat with cathedral ceilings, a beautiful ensuite, & a generous walk-in closet. The lower level provides even more functional space, including a cozy second living room with a wet bar, a workout area, and a fourth bedroom with its own private bathroom-ideal for teenagers, guests, or a potential in-law suite. A well-designed mudroom/laundry room complete this level. Car enthusiasts & hobbyists will appreciate the original two-car garage with interior access, complemented by a newly added third bay that provides direct access to the lower level. Fully landscaped and with a new asphalt driveway (2025); this home truly has it all - plus unbeatable Thornbury location. (id:42776)
Royal LePage Locations North

