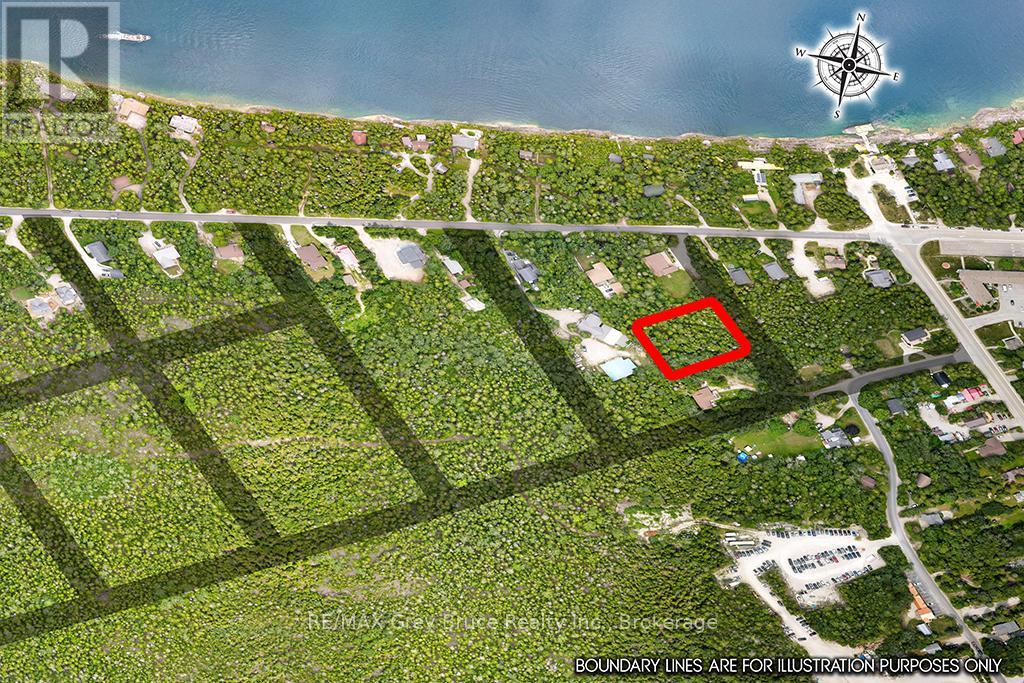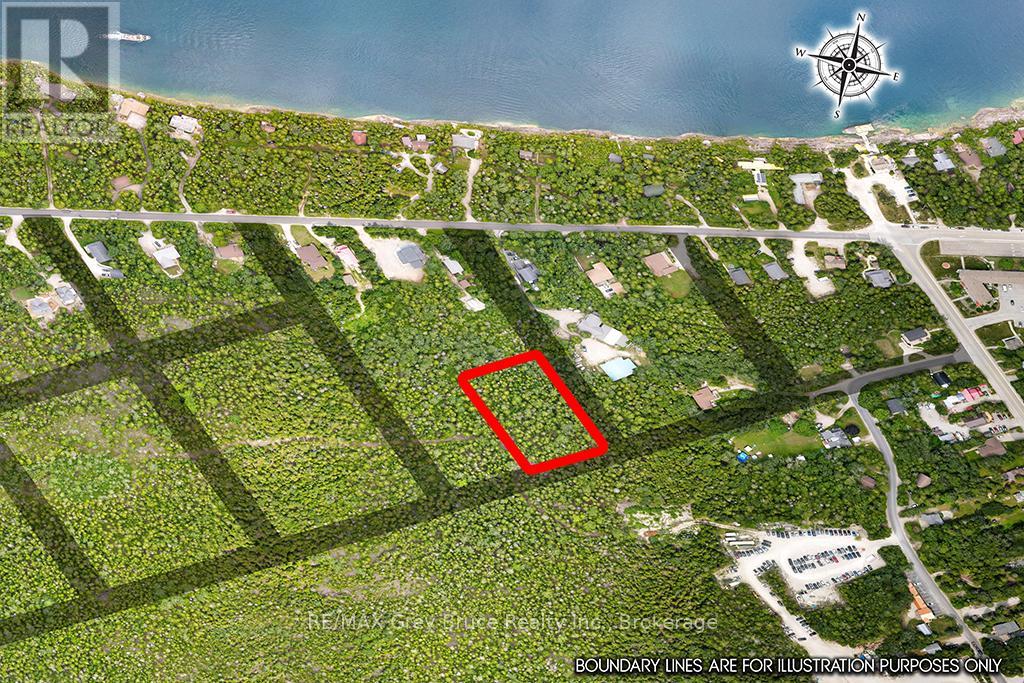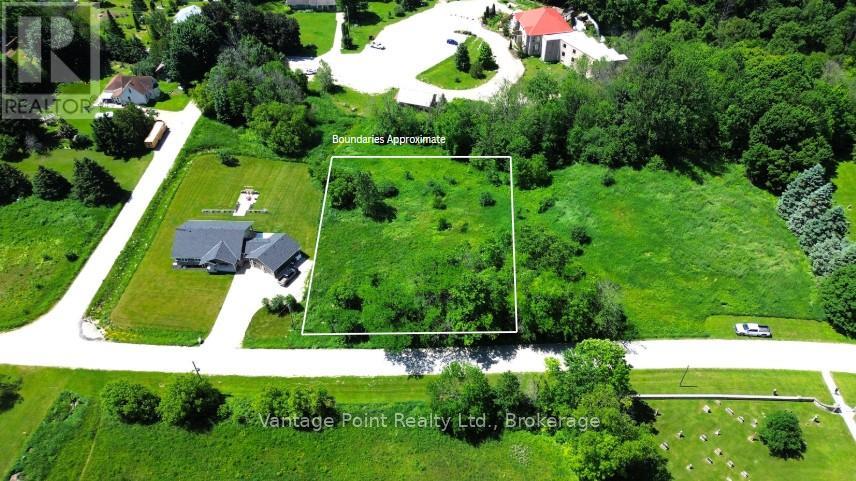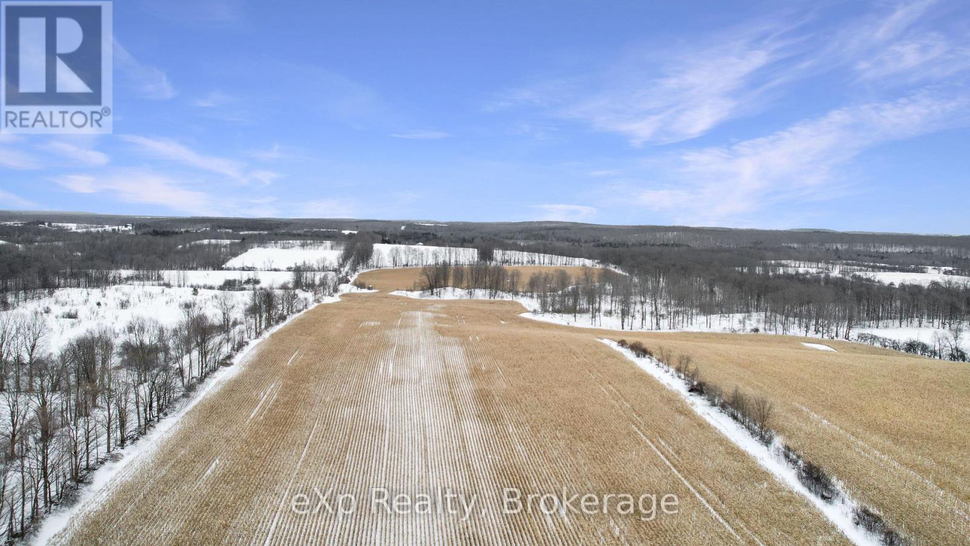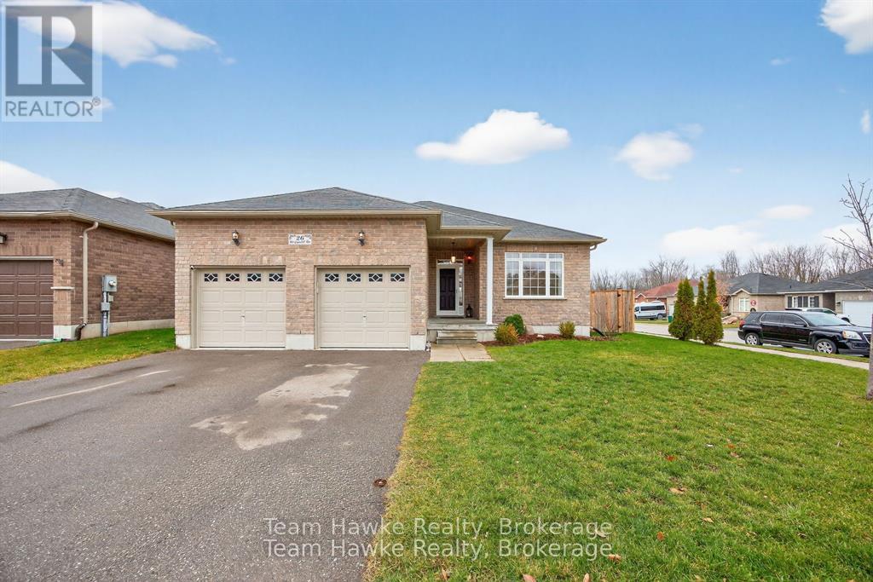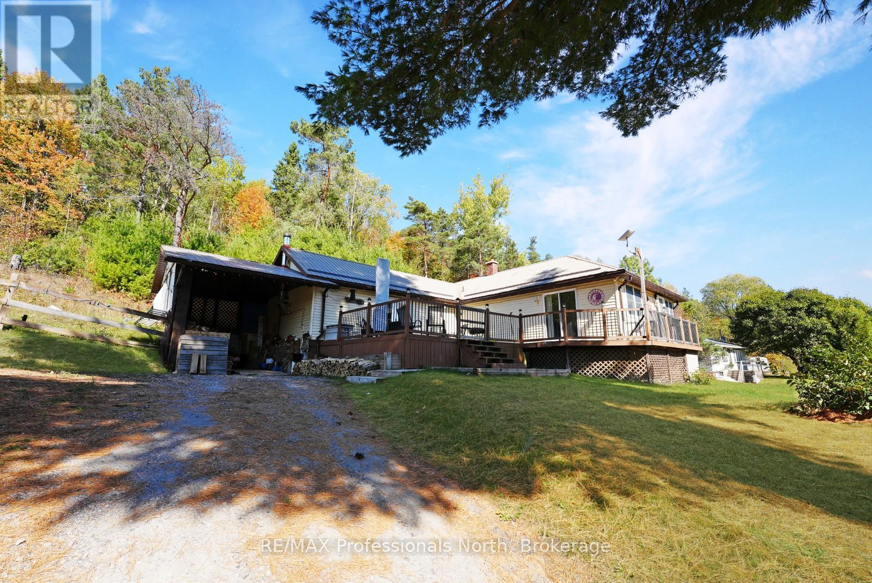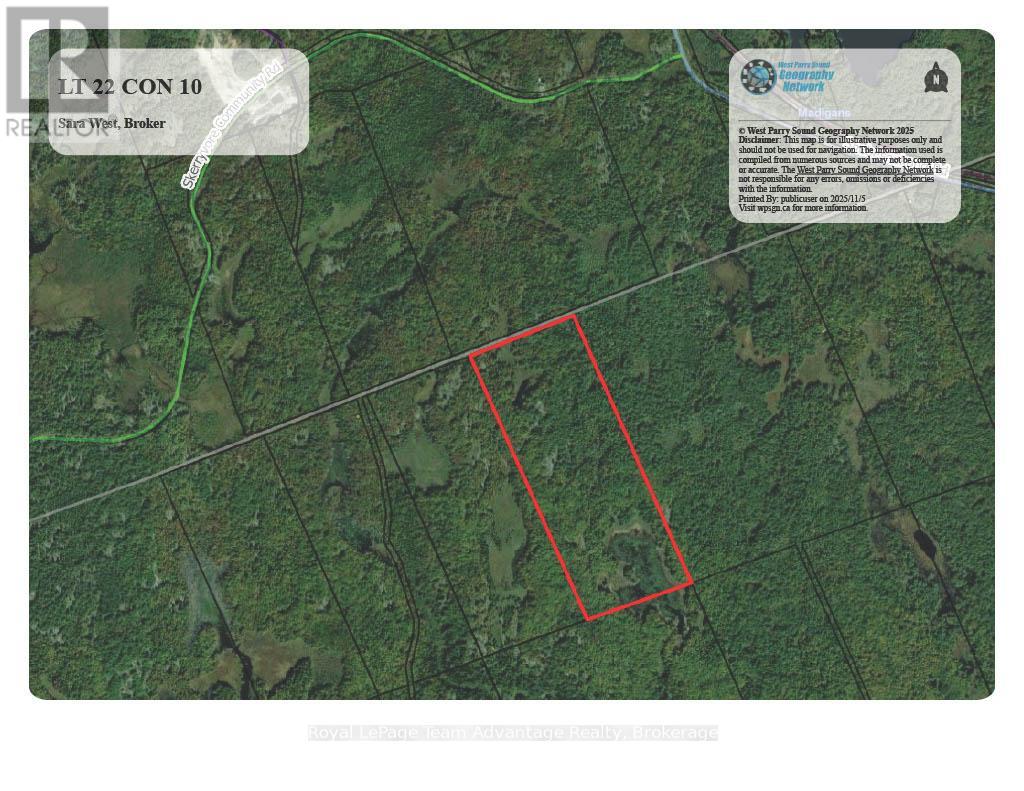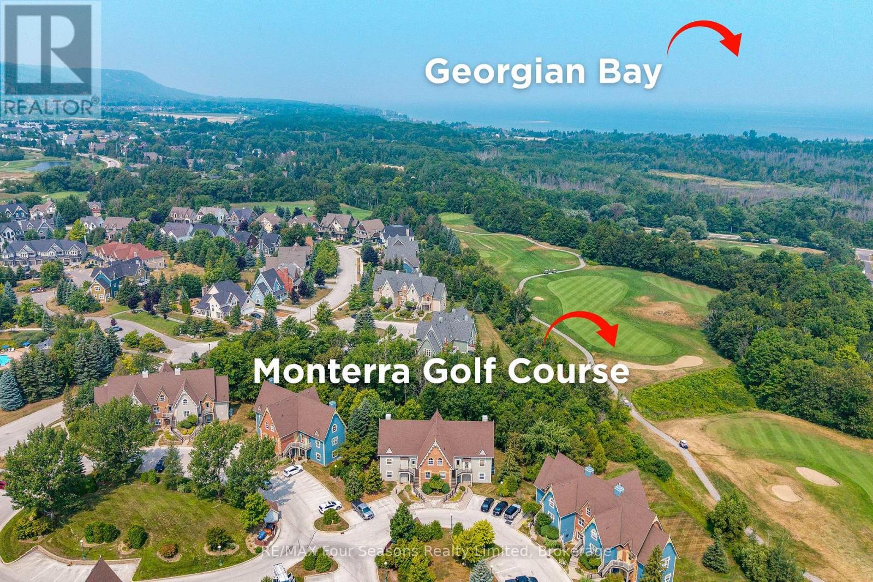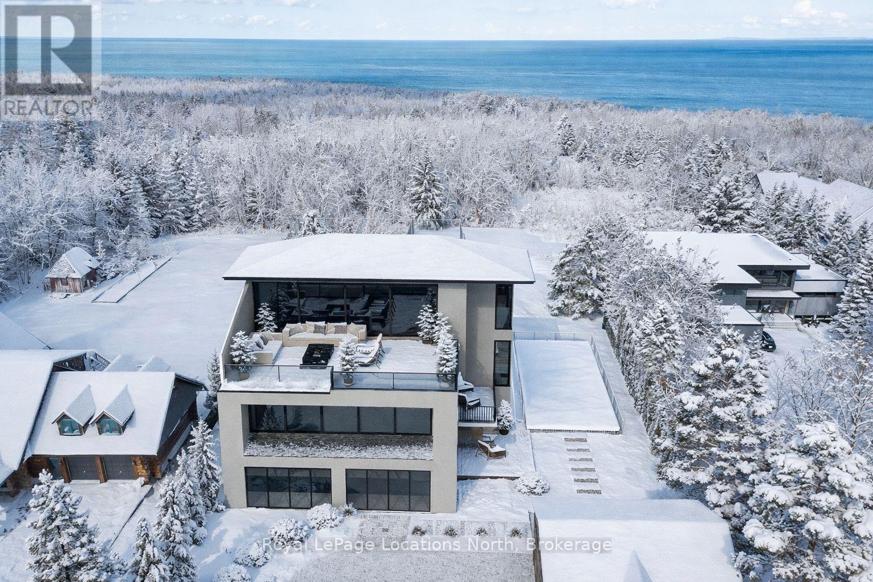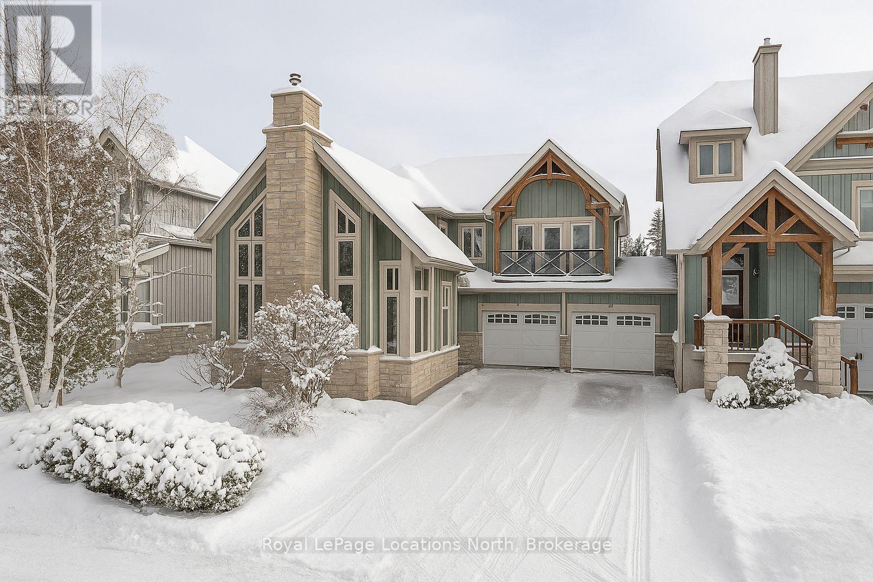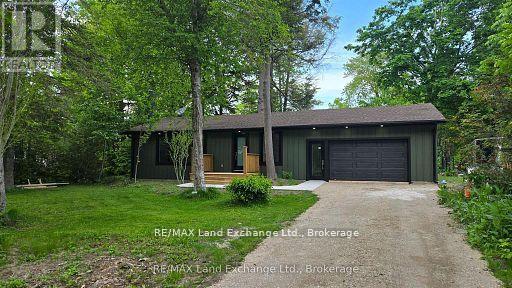Lot 118 & 120 John Street
Northern Bruce Peninsula, Ontario
DOUBLE-WIDE VACANT LOT IN TOBERMORY! This lot measures 132 ft x 165 ft (0.5 acres) and is located just off Big Tub and very close to downtown Tobermory. This property gives you the perfect jumping-off point to explore everything Tobermory has to offer. A quick walk to downtown Tobermory, very close to Georgian Bay water access, and only a short drive to the National Park, you'll never run out of things to do! PLEASE NOTE: this property is located on an unopened road with no services or vehicle access. NO camping or overnight stays on vacant land as per local bylaws. An investment property if you are willing to put in the work. Due diligence with the municipality and Public Works is highly recommended depending on your proposed plans. (id:42776)
RE/MAX Grey Bruce Realty Inc.
Lots 114, 116, 118, 120 Colborne Street
Northern Bruce Peninsula, Ontario
STEPS TO DOWNTOWN TOBERMORY! Think owning land in Tobermory is out of reach? This rare package of four vacant lots sold together could be your opportunity! Measuring 264 ft x 165 ft (1 ACRE!). Short walk to the Tobermory harbour, the lighthouse, and all the small-town charm you could ask for. Your favourite local restaurant, ice cream shop, and Café are just around the corner! A blank slate in a prime location, waiting for the right buyer to bring their vision to life. PLEASE NOTE: this property is located on an unopened road with no services or vehicle access. NO camping or overnight stays on vacant land as per local bylaws. An investment property if you are willing to put in the work. Due diligence with the municipality and Public Works is highly recommended depending on your proposed plans. (id:42776)
RE/MAX Grey Bruce Realty Inc.
N/a Alma Street
Chatsworth, Ontario
Client RemarksSituated in a desirable location in the town of Walters Falls, this spacious building lot offers the perfect opportunity to create your dream home. This 0.6-acre lot has a gradual slope which allows for a walk-out basement and provides plenty of space for a variety of home designs and landscape possibilities. The property backs onto the Walters Falls Inn where you can admire the sound and tranquility from the waterfall. It ensures both convenience and accessibility with its central location to several different towns, 25 min to Owen Sound, 20 min to Meaford, 15 min to Markdale, 20 min to Thornbury . Municipal water is available for connection at the road. Pre approval from Niagara Escarpment Received. (id:42776)
Vantage Point Realty Ltd.
063036 Sunny Valley Road
Meaford, Ontario
This exceptional farm offers over 80 acres of scenic countryside, with more than 60 acres of workable land. Perfectly situated just 5 minutes north of Chatsworth and 15 minutes south of Owen Sound, the property combines productive acreage with a convenient location, providing easy access to local amenities while maintaining a peaceful rural setting. A rare opportunity to own a substantial parcel of fertile land in a highly desirable area. (id:42776)
Exp Realty
26 Sheppard Drive
Tay, Ontario
Pride of ownership shines throughout this 2,800 sqft finished up and down bungalow, in desirable Victoria Harbour. Offering 5 bedrooms and 3 full baths, this home sits on a fenced corner lot and features an oversized deck. The main floor includes 3 bedrooms, including a primary suite complete with a private ensuite featuring a soaker tub and separate shower. 9 ft ceilings, gas fireplace in the great room, spacious kitchen with a large island. The fully finished lower level adds exceptional versatility, offering 2 additional bedrooms, a den, a 3-piece bath, generous storage space, and a large recreation area. Additional features include gas heating with air conditioning and a private setting within the subdivision. Don't miss out! (id:42776)
Team Hawke Realty
1123 Harcourt Road
Dysart Et Al, Ontario
Set on nearly an acre, this well-rounded family home offers space to grow, play, and settle into everyday life in the Highlands. Conveniently located between Haliburton and Bancroft, the property provides a balance of rural setting with easy access to nearby communities. A large front deck creates a welcoming first impression and offers a great spot for morning coffee or keeping an eye on the kids at play. Inside, the open-concept main living area is anchored by a wood stove, adding warmth and comfort during cooler seasons. The updated eat-in kitchen is designed with family living in mind, featuring granite countertops, oak cabinetry, and ample space for shared meals and gatherings. The finished lower level expands the living space with a rec room complete with a pellet stove and bar-ideal for movie nights, games, or hosting family and friends. An additional finished room provides flexible use as a playroom, home office, or workout space. Outdoors, the partially fenced yard allows kids and pets to enjoy the space safely, while the detached garage, carport, and insulated outbuilding add valuable storage and functionality. The outbuilding also features a 7-person Beachcomber hot tub, offering a relaxing spot to unwind at the end of the day. Families will appreciate the nearby playground, access to snowmobile and ATV trails, and the welcoming community atmosphere. Move-in ready and thoughtfully laid out, this home offers the space, features, and setting many families are looking for. (id:42776)
RE/MAX Professionals North
Lt 22 Con 10
Carling, Ontario
Your private 100-acre wilderness retreat awaits. Just 25 minutes north of Parry Sound this secluded bush property offers the ultimate escape for hunters and outdoor enthusiasts alike. The area is known for excellent black bear, moose and deer hunting. Enjoy unmatched privacy and a true off-grid experience surrounded by pristine Ontario wilderness. Access is suited to the adventurous via an unmaintained colonization road, passable only by 4x4. If you've dreamed of owning a vast, untouched piece of the North this is your opportunity. An adjacent 100-acre parcel is also available. MLS #12430548 (id:42776)
Royal LePage Team Advantage Realty
114 - 184 Snowbridge Way
Blue Mountains, Ontario
Embrace the Ultimate in Mountain Living! Welcome to this meticulously cared for exceptional ground-floor 2-bedroom, 2-bathroom unit (1083 sf) in the highly desirable Snowbridge community. A rare opportunity to own a prime property that combines lifestyle, location, and investment potential. Bathed in natural light, this spacious unit offers direct access to green space, perfect for families and outdoor enthusiasts. Historic Snowbridge is an ideal choice whether you're looking for a vacation getaway, income property, or both. Unbeatable Location: Just steps from the community pool, walking distance to the Village, Beach Access on Georgian Bay (drive or shuttle) and immediate access to the shuttle stop for the Blue Mountain ski hills~ no need to worry about parking. Beautifully positioned along the Monterra Golf Course (4th hole), this unit offers serene, country-like views. Snowbridge is known for its peaceful charm while being only minutes from the Village at Blue Mountain, a vibrant destination filled with shops, restaurants, and year-round entertainment. Endless Recreation at Your Doorstep: From skiing and snowboarding in winter to golfing, hiking, biking and beach days in summer, this four-season community offers endless outdoor activities. Discover Downtown Collingwood and Thornbury~ boutique shops, restaurants and cafes featuring culinary delights, art, culture and all that Southern Georgian Bay has to offer. Take a stroll along the waterfront or in the countryside. Visit a vineyard, orchard or micro-brewery and experience the sparkling waters of Georgian Bay. Community amenities include pool access and trail networks. Whether you're seeking a relaxing retreat, a smart investment, or a base for adventure, this Snowbridge property delivers on all fronts. Your mountain lifestyle begins here. Addition Details~ High Efficiency Navian On Demand Water Heater/ Domestic and Hydronic Heat (2019). Cable Tv and Internet Included in Condo Fees. A/C 2025 (id:42776)
RE/MAX Four Seasons Realty Limited
107 Margaret Drive
Blue Mountains, Ontario
EXPANSIVE 116FT BY 364FT DEEP BUILDING LOT WITH BAY VIEWS IN THE BLUE MOUNTAINS! Existing house eliminates most development charges typically payable when getting a building permit. Virtual rendering used in photo to show what could potentially be built and the existing house eliminates most of the development fees. Welcome to your dream alpine escape nestled in the heart of the Blue Mountains where you can experience the best of all four seasons on a property unlike any other. This 116ft wide by 364ft deep lot offers the opportunity to build an ultimate dream home with gorgeous Georgian Bay views and within walking distance to the prestigious Alpine Ski Club. Here you can bring your vision to life and craft the perfect space for you and your family. With this generous sized lot, you have the freedom to design and build to your heart's content. Add a detached garage space with guest suite, a swimming pool and enjoy the property tennis court. This exclusive find is more than just a building lot; it's an invitation to a lifestyle that combines the best of outdoor adventure and luxurious living. Imagine apres ski gatherings, post-beach day get-togethers, and endless opportunities to entertain family and friends in your own private paradise. The current 3bed, 2 bath home has the potential to provide a comfortable place to stay while building your dream home. The Blue Mountains area offers year round activities, including golfing, skiing, biking, and boating, ensuring there's always something to enjoy, no matter the season. Don't miss out on this unique chance to own a piece of property in this sought after area. Experience the best that this four-season destination has to offer and make this rare property your very own retreat. Virtually rendering used in photos to show what could potentially be built. (id:42776)
Royal LePage Locations North
115 Venture Boulevard
Blue Mountains, Ontario
Welcome to 115 Venture Boulevard, ideally located in The Orchard at Craigleith - one of Southern Georgian Bays most sought-after ski-in/ski-out communities. This chalet offers unmatched four-season living with private trail and shuttle access, and is within walking distance to Craigleith and Toronto Ski Club, the Village at Blue Mountain, and the shores of Georgian Bay. The open-concept main level is designed for both gathering and relaxation, featuring a vaulted ceiling, gas fireplace, and expansive windows framing panoramic ski hill views. A loft overlooking the living area provides flexible space for a home office, media lounge, or potential for a fourth bedroom. The kitchen opens to a private backyard patio, backing onto a trail - ideal for summer barbecues and winter snowshoeing. Upstairs, three spacious bedrooms include a primary retreat with a walk-in closet, private balcony, and 5-piece ensuite. Large windows throughout bring in natural light and highlight seasonal views. The unfinished basement, with a rough-in for a bathroom, offers excellent storage and future development potential. A two-car attached garage adds convenience for vehicles and gear. Whether you're seeking a full-time residence or a weekend escape, this home delivers the ultimate ski-lifestyle experience, with a prime location that blends mountain living and year-round recreation. (id:42776)
Royal LePage Locations North
325 Ojibwa Trail
Huron-Kinloss, Ontario
Are you looking for an investment property? You will be assuming a good paying tenant with a signed one-year lease which starts January 1, 2026. This elegantly transformed 3 bedroom, 1 bath all-season home is in the heart of the beautiful community of Point Clark within a short walking distance to Lake Huron. Maple wood flooring throughout with beautiful cabinetry in the kitchen along with quartz kitchen countertops. All new appliances, fridge, stove, dishwasher, washer, dryer and also a brand new septic system. If this sounds like something you'd be interested in, call us today to discuss details. (id:42776)
RE/MAX Land Exchange Ltd.
Ptlt141 Plan 132
Arran-Elderslie, Ontario
Build your dream home or investment property on this 78' x 99' corner lot, perfectly positioned at the corner of 7th Street Southwest and 4th Avenue Southwest in Chesley. With municipal services available at the road, this lot is ready for development, offering a smooth path to construction. The corner location provides added design flexibility, great street presence, and easy access. Enjoy a quiet, established neighbourhood close to local amenities - an ideal opportunity for homeowners or builders alike. (id:42776)
Sutton-Sound Realty

