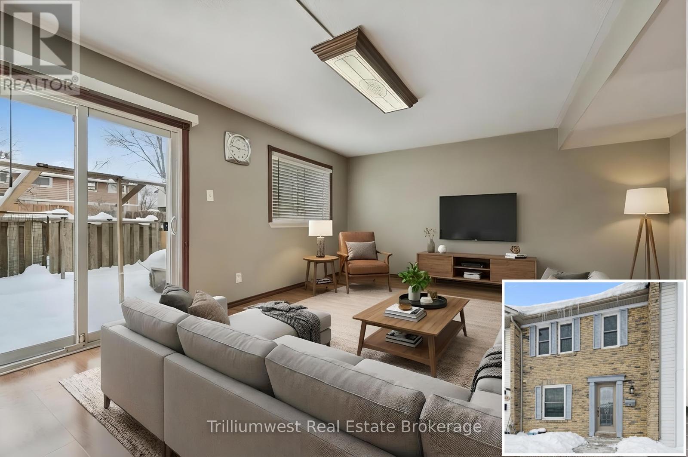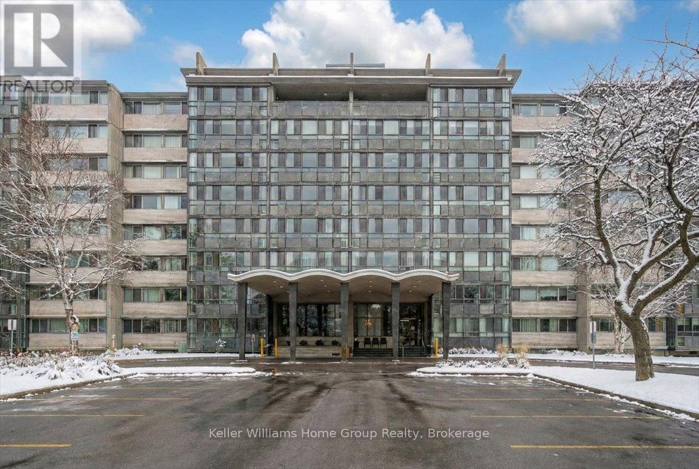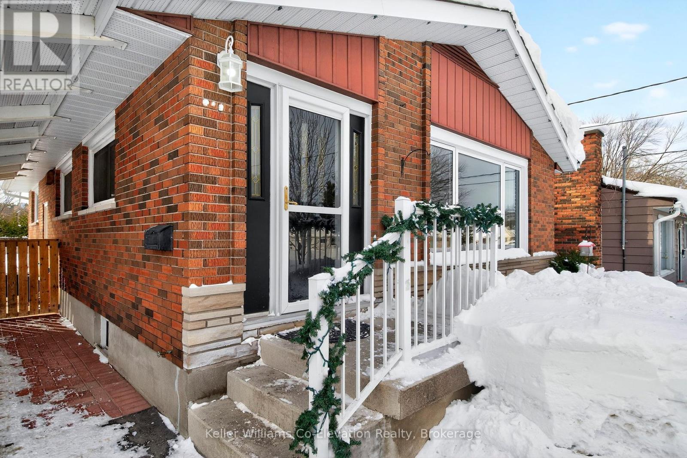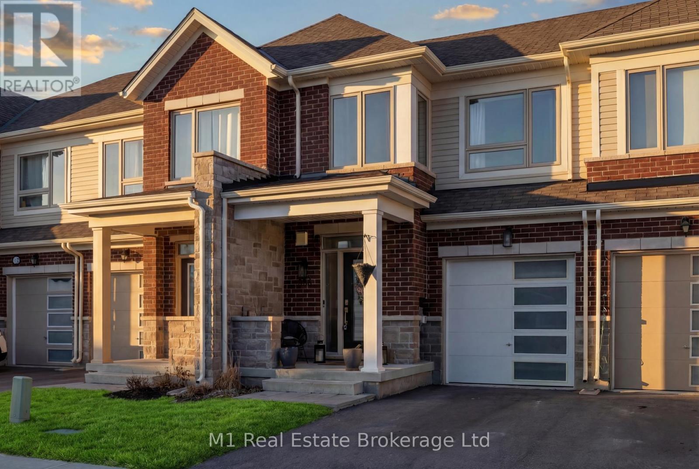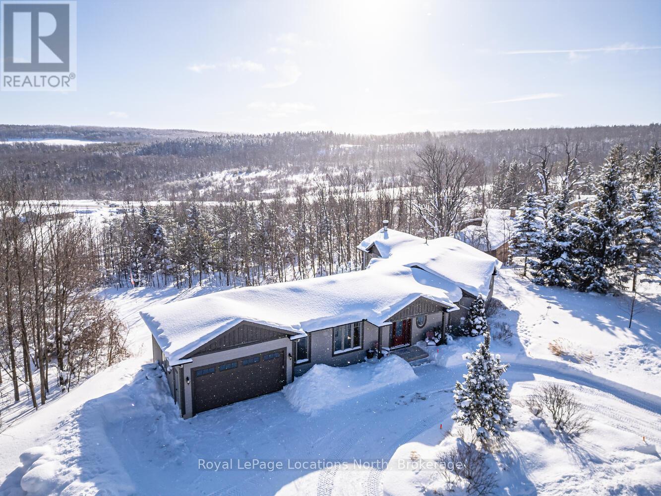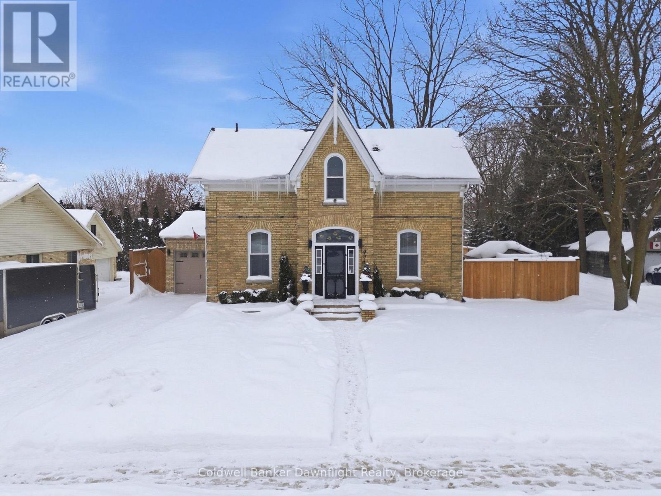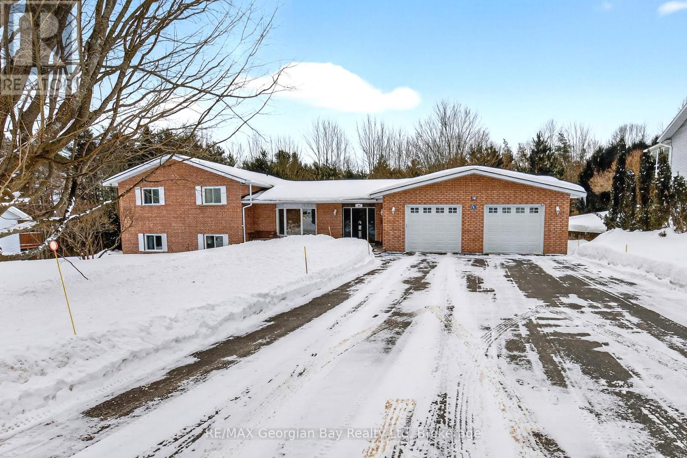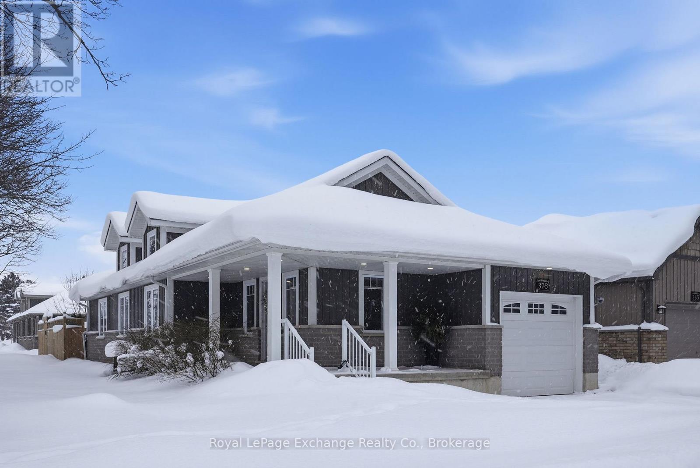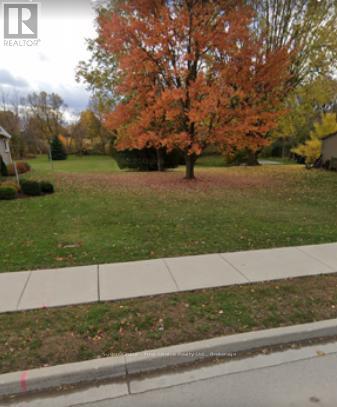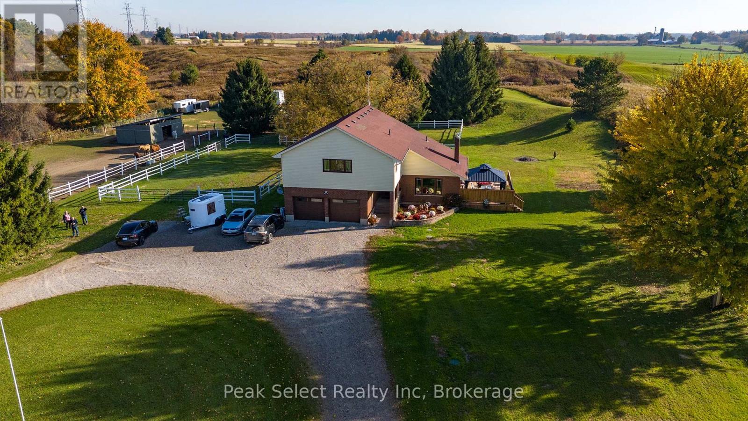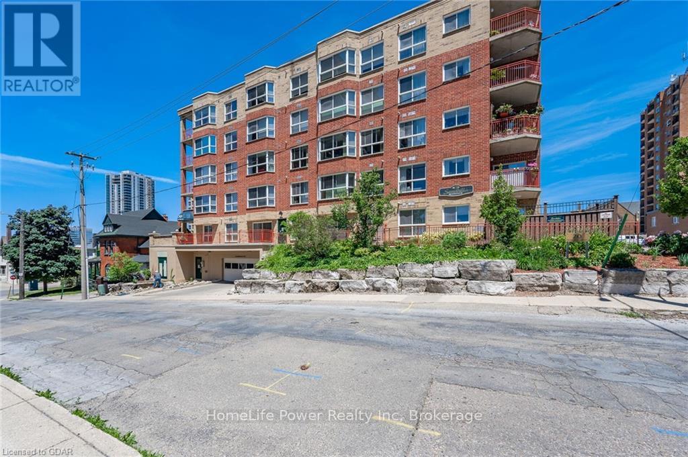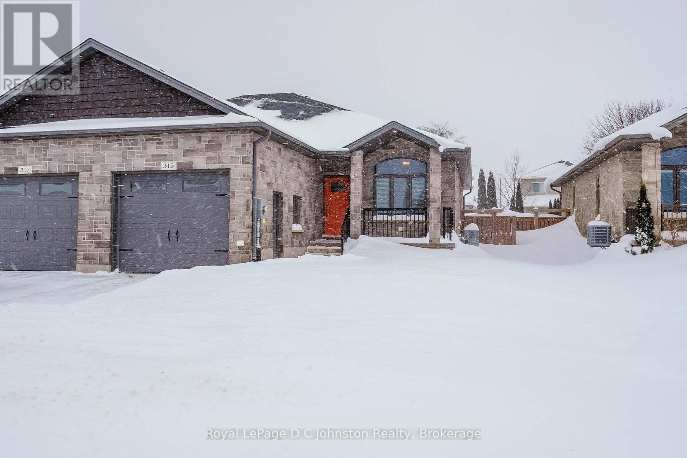49 - 900 Central Park Drive
Brampton, Ontario
Welcome to Unit 49 at 900 Central Park Drive! A fantastic opportunity for first-time buyers to own in one of Brampton's most loved neighbourhoods, steps from Chinguacousy Park. This freshly painted condo townhome offers 3 bedrooms, 2 bathrooms, and a finished basement, providing space to grow in a community families truly love. The main floor features a family-sized eat-in kitchen and a bright open-concept living and dining area with a walk-out to a private fenced backyard, perfect for entertaining or relaxing after a long day. Upstairs, you'll find three generously sized bedrooms filled with natural light. The finished basement adds valuable extra living space with a rec room and separate laundry area. Recent updates include a new furnace installed November 2025, offering peace of mind for years to come. Enjoy the benefits of a well-managed complex with a community outdoor pool, and condo fees that include water, roof, and windows, making homeownership more predictable and affordable. Ideally located close to schools, public transit, GO Station, Bramalea City Centre, Northgate Plaza, and Highways 410/407, and surrounded by walking trails, parks, and green space, this is the perfect place to start your homeownership journey. A smart start, a solid investment, and a place to call home; don't miss this one. (id:42776)
Trilliumwest Real Estate Brokerage
509 - 24 Midland Drive
Kitchener, Ontario
#509-24 Midland Drive offers exceptional living in the heart of Kitchener. This beautifully updated and freshly painted suite features 1,136 sq. ft. of bright, open-concept living with solid floors throughout. At the end of the hall are two spacious bedrooms, each with large closets and oversized windows, along with a well-appointed bathroom. Every room is filled with natural light thanks to the unit's expansive windows, and the impressive 6' x 42' four-season sunroom extends the living space while creating the perfect spot to relax year-round. Residents enjoy access to excellent amenities including a large outdoor pool with a gazebo and BBQ area, a workout room, games room/library, coin laundry, mailroom, ample parking, and a storage locker. The building is in the final stages of converting from Tenancy in Common to Condominium ownership, giving owners peace of mind and long-term value. Monthly fees conveniently include heat, hydro, water, maintenance, and property taxes, making this a truly rare opportunity for comfortable, low-maintenance living in an incredibly convenient location. (id:42776)
Keller Williams Home Group Realty
340 Eighth Street
Midland, Ontario
An excellent opportunity for a growing family or savvy buyer, this move-in-ready 4-bedroom, 2-full-bath home offers space, flexibility, and a great location. The bright, open-concept living area is anchored by a gorgeous picture window, filling the home with natural light and creating a warm, welcoming feel. A peninsula, moveable island, and pantry (both stay) in the kitchen provide lots of storage and prep space. The finished basement adds valuable living space and offers the potential for a fifth bedroom, while the side entrance with direct access to the basement presents an exciting opportunity to create a second unit or in-law suite. Recent updates include: completion of renos in basement (2025), driveway widened (2024), 122 x 63" picture window installed (2025), and purchased new water heater (2023). Outside, enjoy a large backyard-perfect for kids, entertaining, or future outdoor projects. Ideally located close to schools, shopping, restaurants, and Little Lake Park, this home delivers exceptional value at a great price in a sought-after area. A fantastic blend of lifestyle, location, and potential. Note: Baseboard heaters upstairs are not operational. (id:42776)
Keller Williams Co-Elevation Realty
106 Edminston Drive
Centre Wellington, Ontario
Picture yourself pulling up to 106 Edminston Drive in the heart of Fergus's welcoming west-end Storybrook neighbourhood, where every street feels like the start of something special. Steps away from your door sits the brand-new Grand River Public School, so close that morning drop-offs turn into a relaxed stroll, giving you extra minutes for that second cup of coffee and fewer hectic goodbyes. This freehold townhome delivers almost 1500 square feet of bright, open living across three comfortable bedrooms and 3 bathrooms, with the backyard opening straight onto quiet greenspace-no houses looking in, just serene views of trees and open sky that bring instant calm every time you step outside or glance through a window. Step inside, and the fresh upgrades grab your attention immediately. The kitchen gleams with new Kitchen Aid appliances, smooth quartz counters, and stylish updated cabinet hardware that make cooking feel easy and enjoyable. Sleek LVP flooring runs throughout the main areas, staying clean and looking great with minimal effort. Warm new light fixtures brighten every room, fresh door hardware adds thoughtful quality touches, the main-floor powder room has been fully refreshed for convenience, and the master bedroom closet includes a smart organizer to keep things tidy. Out back, a huge brand-new fenced yard waits for summer barbecues, kids playing freely, or just quiet mornings with your coffee in hand. And don't forget the single-car garage complete with opener-no more battling winter ice on your windshield. This place isn't just a house; it's where your everyday feels easier, brighter, and more yours, steps from the newest school, backed by peaceful green views, and finished with all the modern touches so you can move right in and start making memories. Scroll no further. Come see it before it's gone and someone else gets to call it home. (id:42776)
M1 Real Estate Brokerage Ltd
109 Kionontio Trail
Blue Mountains, Ontario
Known as the sunshine chalet and the house with the best views in all of Castle Glen! Immerse yourself in the stunning, panoramic views of Osler Bluffs, Niagara Escarpment and Georgian Bay from this one-of-a-kind bungalow. The wrap-around 75-ft deck with glass panels provides unobstructed sights. Every window in this home has a breathtaking look of natural beauty from season to season. Castle Glen is a one-of-a-kind community that sits amidst an outdoor enthusiast's heaven, surrounded by scenic hiking trails with cascading rivers, the Bruce Trail, 3-Stage mountain biking trails, cyclists' routes, snowshoeing and cross-country ski trails. The location of this home offers the perfect balance of nature and convenience with downtown Collingwood and Blue Mountain Village just 10 minutes away. This four bed, 3 bath open-concept home is truly an entertainer's delight throughout and has too many features to include! Main level has a chef's kitchen w/ high-end appliances, dining room designed for gathering, great room anchored by a wood-burning fireplace and vaulted ceilings, master suite in separate wing from guest suite, mudroom and laundry w/ access to a large two-car, insulated garage w/ storage loft for all your outdoor gear. The lower-level walk-out is a man-cave dream w/ a bar to rival any fine pub. Enjoy the wet sauna and hot tub. Even the walk-out level guest bedrooms have a view! This remarkable home has been meticulously cared for and must be seen! (id:42776)
Royal LePage Locations North
425 William Street
South Huron, Ontario
Welcome to 425 William Street in Exeter, a truly stunning yellow brick century home offering exceptional curb appeal and the perfect blend of historic charm and modern luxury. This thoughtfully updated 2+1 bedroom, 2.5 bathroom residence boasts an extensive list of improvements from roof to foundation, providing peace of mind for years to come.The upper-level primary suite is nothing short of breathtaking, featuring a walk-through powder room/closet leading to a spa-inspired shower room with full glassed in tile shower, deep soaker tub, and luxury additions including a bidet, heated towel warmer, and urinal. Natural light pours through the space, highlighting the picturesque mural and creating a serene retreat. A second upper-level bathroom showcases custom artistic ceramic tile with unique style and craftsmanship.The main floor offers a welcoming layout with a centrally located kitchen complete with high ceilings, stainless steel appliances, and a large window flooding the space with natural light. A convenient main-floor laundry and 2-piece bath add everyday functionality. At the rear of the home, the sunroom impresses with wood beams, a stone fireplace, and a wall of windows overlooking the private backyard oasis.Downstairs, the partially finished basement provides additional living space with a bedroom currently used as a studio and a recreation area. Outside, enjoy summer days in the 24ft above-ground pool surrounded by a large wood deck, new concrete patio, firepit, hydrangea gardens, and cedar trees. A steel gazebo with electric heat offers the perfect spot for cool evenings. Completing the package is a brand-new attached garage with mudroom and interior access. This is a rare opportunity to own a truly one-of-a-kind home. (id:42776)
Coldwell Banker Dawnflight Realty
63 Lepage Drive
Penetanguishene, Ontario
Location Plus! Check this out this 3 bedrooms, 2 baths lovely solid all-brick family home is perfectly situated just a short 5 -minute walk to the shores of beautiful Georgian Bay. Set on a generous 100' x 150' lot, the property features a paved driveway, 2-car garage, gas heat, central air, and on-demand hot water for year-round comfort. Inside, you'll find large oversized kitchen/living room combination, with island, pantry, and granite countertops. A welcoming family room with a gas fireplace, making it an ideal space for relaxing or entertaining family and friends. Located minutes from local amenities, marinas, shops, and restaurants, this home offers the perfect balance of lifestyle, convenience, and location. A great opportunity in a highly desirable Penetang neighbourhood - don't miss it! (id:42776)
RE/MAX Georgian Bay Realty Ltd
375 Kincardine Street N
West Grey, Ontario
A rare corner-lot bungalow in a prime Durham location - this one stands out. Framed by mature trees and a welcoming covered front porch, this home may be the happily-ever-after you've been waiting for. The moment you step inside, the oversized foyer sets the tone - a true landing zone for real life, with room for coats, boots, kids, or pets. Vaulted ceilings draw your eye upward, while the open-concept main floor flows effortlessly through bright living and dining spaces and a kitchen anchored by an island that naturally becomes the gathering point. Two well-proportioned bedrooms and a full bathroom complete the main level. Downstairs, the fully finished lower level expands your living space with a generous rec room, two additional bedrooms, a second full bathroom, a dedicated laundry room, and storage that keeps everything tucked away and organized. Outside, the landscaped yard offers fenced in privacy and breathing room, with a hot tub that turns everyday evenings into something to look forward to. An attached garage, paved driveway, and ample parking round out the home. Located just minutes from schools, shops, and amenities, this move-in-ready home is ideal for anyone looking for a well-cared-for home in a excellent neighbourhood. This is certainly one to see in person! (id:42776)
Royal LePage Exchange Realty Co.
3211b Vivian Street
Stratford, Ontario
Build your dream home in beautiful Stratford, nestled on the edge of town in a serene country-style setting. This exceptional 60' x 90' lot backs onto over 125 feet of greenspace, mature forest, and a tranquil creek, offering a rare sense of privacy and a true backyard oasis. Enjoy the best of both worlds with peaceful natural surroundings just a leisurely 20-minute walk to the scenic Avon River and Stratford's renowned amenities. NOTE: THIS VACANT LOT (60FT X 90FT) IS WEST OF 3211 VIVIAN STREET. (id:42776)
Sutton Group - First Choice Realty Ltd.
20076 Cherryhill Road
Thames Centre, Ontario
16 ACRES on paved road that offers a distinctive rural, but convenient, setting with versatile land use potential. FRONT acreage is level to gently sloping & accommodates the home, circular paved drive, open lawn, & fenced paddock/pasture with run-in that is suited for horse/cattle use. The REAR acreage rises to higher, steeper terrain & has been largely untouched for years providing privacy and natural landscape backdrop. It features tall grasses & natural growth, & a few informal trails on the hills. The roomy 2 storey home offers OVER 2,700 SQ FT with 2.5 bathrooms, 5 BEDROOMS on the 2nd level, including a large primary suite and DUEL walk-in closets. Main floor has multiple living areas, generous country kitchen /dining, main floor mud / laundry room, plus attached oversized 2 car garage. GAS HEAT. Zoned Agriculture. NOTE NEW: SEPTIC SYSTEM (2024), breaker panel, (2025), & newer drilled well (7-8 yrs)., newer garage doors, and some newer windows. Various pets have been & are currently in the home. Some repair/updating is required. Convenient access to 401 & London. It's an opportunity to create a multi-million dollar property. (id:42776)
Peak Select Realty Inc
311 - 20 St George Street
Kitchener, Ontario
Sandhills Retirement Community opened in 2001, a not-for-profit corporation providing quality housing for active seniors 50+ years of age. Smoke free, caring community of like minded residents. The facility encompasses a 58 bright, lovely and spacious apartment- style suites with large windows in located in downtown Kitchener. Appliances included are washer/ dryer, fridge, range/stove. Suites have individually controlled heating with efficient hot water/ forced air systems and each is cooled with its own rooftop air conditioner. This Breithaupt model 725 sq.ft. 1 bedroom carpet free unit with 4pc bathroom with southern bay window view. Well managed and quiet building. Very efficient & economical living. Monthly payment $651.50 includes property taxes. Utilities are extra but very affordable due to the quality of the building construction. No worries about the appliances and HVAC equipment repairs or replacement costs as they are included. Pet friendly with restrictions. VICTORIA PARK area with its heritage buildings. Close to numerous churches, shopping, entertainment, performing arts centre, library & LRT transit. Life Lease - no Land Transfer Tax nor legal closing costs. Note that unit must be owner occupied (no rental units in building). Traditional mortgage financing is not available. (id:42776)
Homelife Power Realty Inc
315 Stickel Street
Saugeen Shores, Ontario
Experience the perfect blend of modern style and functional design in this impeccably maintained semi-detached home. The main floor is designed for effortless living, featuring a bright white kitchen with a central island breakfast bar, a lovely separate dining area, and a spacious living room that walks out to your private deck and fenced yard. With two bedrooms on the main level-including the primary-plus a four-piece bath, a convenient powder room, and main floor laundry, everything you need is right at your fingertips. The versatility continues downstairs in the fully finished basement, where you'll find a large, cozy family room anchored by a gas fireplace, two additional bedrooms, a three-piece bath, and ample storage space. Whether you are hosting guests or looking for the perfect home office setup, this layout offers incredible flexibility. Located just minutes from the trails, sandy beaches, and local charm of Port Elgin, this home is the ideal backdrop for your next chapter. Reach out today to book a private tour! (id:42776)
Royal LePage D C Johnston Realty

