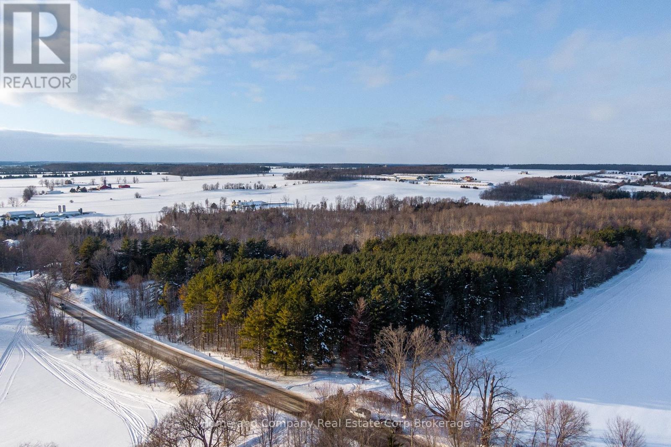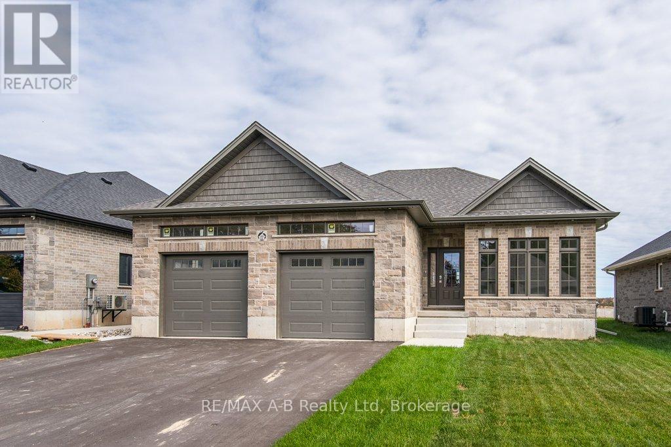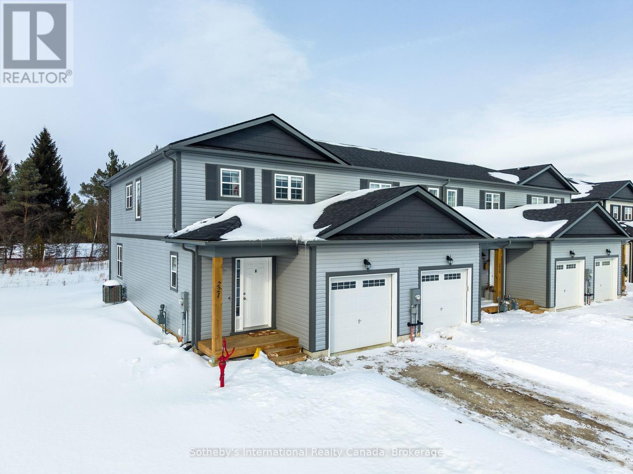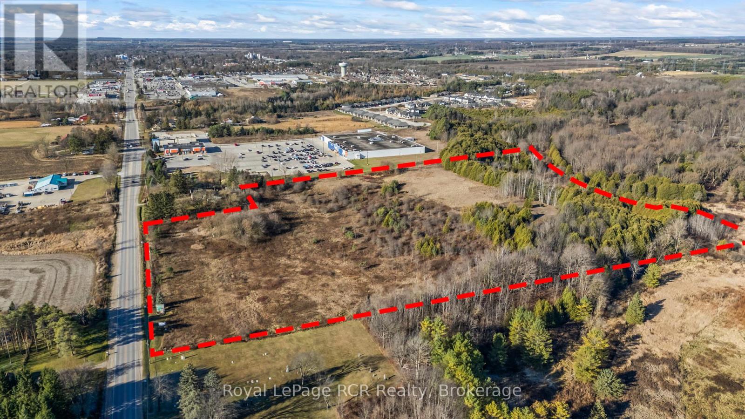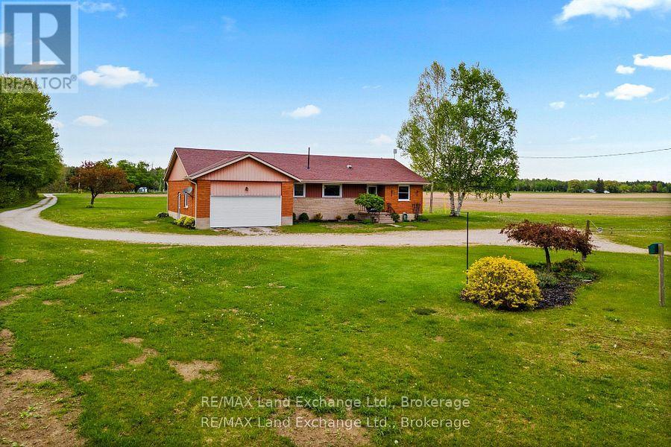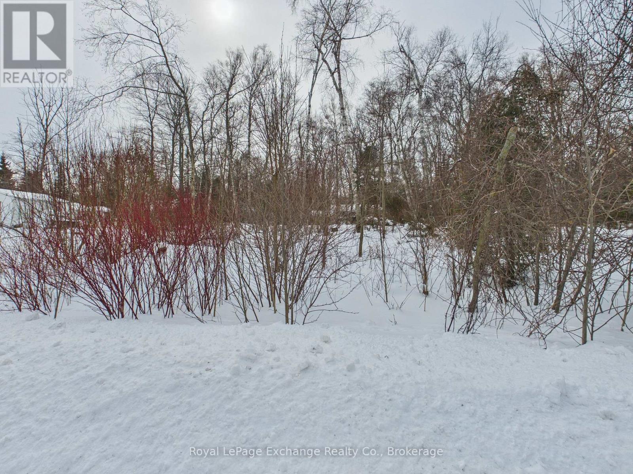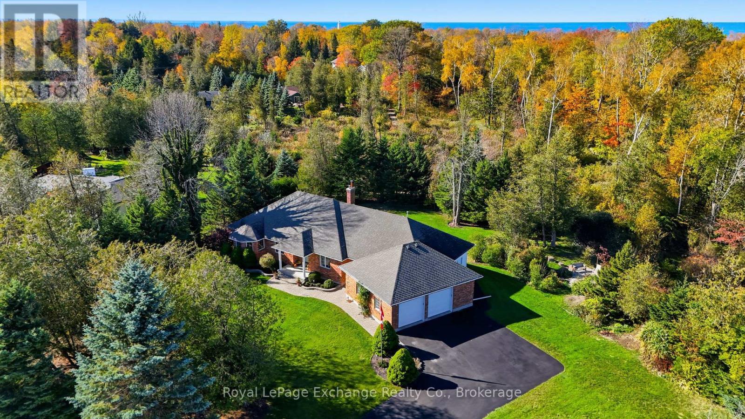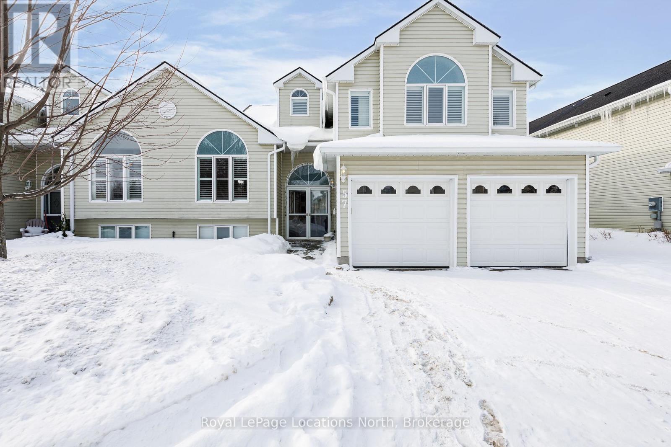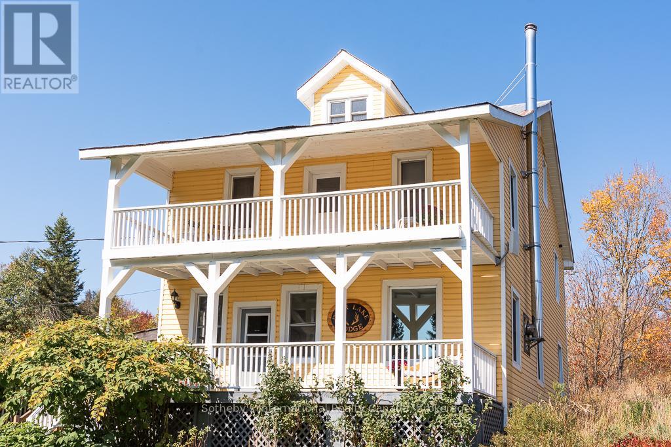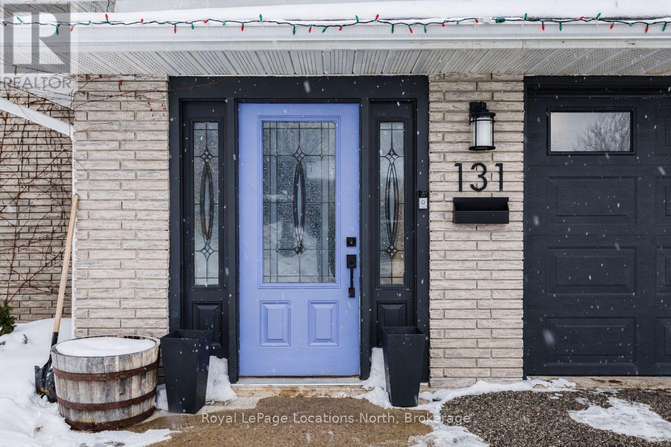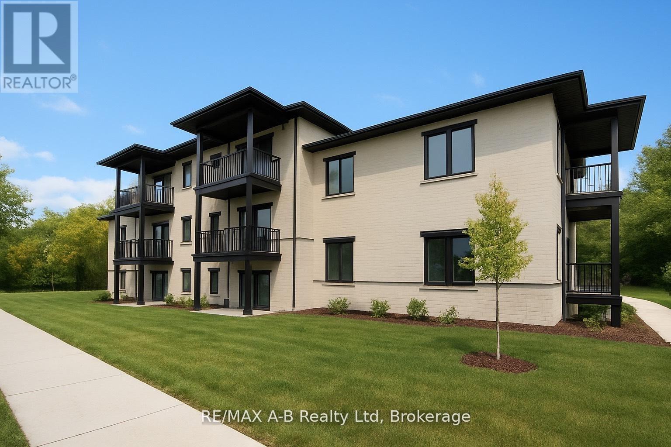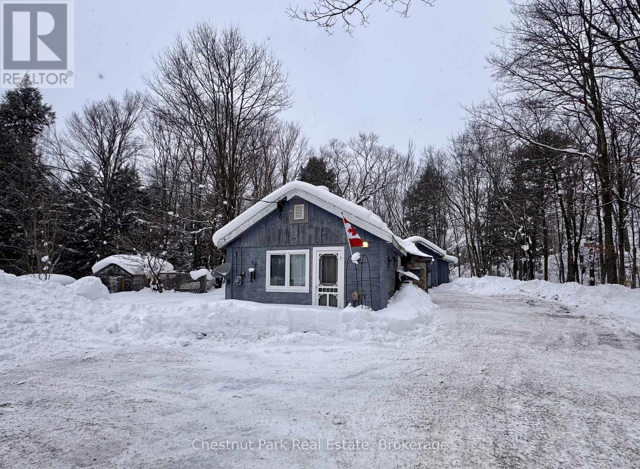2296 Line 40
Perth East, Ontario
50 acres with potential in Perth East. The outdoor enthusiast could simply enjoy this property for recreation, exploring the peacefulness of the mature bush, observing the presence of an abundance of wild life or stargazing the old fashioned way. The hobbyist could construct an outbuilding on the property to work on projects, store equipment & have your ATVs at the ready to ride. The dreamer could take the next step to explore the possibilities (further due diligence required with the regulating authorities) that may exist to build a future home on this gorgeous & secluded property. As an added bonus, Perth County's extensive snowmobile trails are just beyond the property line & when winter gives way to spring, the beauty of the Avon Trail is right there as well. The property's location on a paved road makes access easy & the proximity to both Stratford & Kitchener-Waterloo is ideal. Contact your Realtor today for more information. (id:42776)
Home And Company Real Estate Corp Brokerage
17 Diamond Street
East Zorra-Tavistock, Ontario
New Apple Homes Bungalow with flexible closing date, possible quick possession. Quality Apple Homes construction with extended garage 24.6 ft x 26.7 ft . Tasteful mix of Stone and Brick on complete main floor. This popular Envy Jr layout features 2 Bedrooms, 2 Baths, oversized double car garage and 1430 sqft of living space! Large open concept main floor that features, 9ft main floor ceilings with vaulted great room. Large kitchen island with seperate dining room with raised ceiling. Custom quality kitchen, main floor with open staircase to basemnt. Main floor laundry, Primary bedroom with luxury ensuite boasts a large oversized tile/glass shower, seperate Soaker tub and walkin closet. Other great features include owned on demand water heater, A/C, asphalt drive, and sodded lot all on a 54 x115 ft lot. Taxes not yet assessed and established. Drop in and see this Apple Home Builders Model and have a look around. Pick a plan pick a lot and Build your custom dream home with Apple Home Builders! (id:42776)
RE/MAX A-B Realty Ltd
221 Equality Drive
Meaford, Ontario
4 Bedrooms | 3 Bathrooms | Approx. 1,500 Sq. Ft. | End-Unit Townhome. Welcome to the Silver Maple - an end-unit on an oversized lot offering bright, open-concept living with contemporary finishes throughout. The main floor is designed for everyday comfort and entertaining, while the spacious primary bedroom features a private ensuite. Enjoy the convenience of a heated single-car garage plus an unfinished basement, ideal for storage or future living space. Located just minutes from Meaford's shops, dining, and waterfront, with easy access to Blue Mountain, Collingwood, and Owen Sound. Surrounded by golf, skiing, hiking, and year-round recreation. Upgrades include A/C, Heated Garage, upgraded flooring, and more. (id:42776)
Sotheby's International Realty Canada
1200 10th Street
Hanover, Ontario
Commercial acreage consisting of 17.6 acres +/-. Conveniently located on highway 4 on the east edge of Hanover, right next to Walmart. The main part of this property, just under 11 acres is currently zoned C3 which allows for many different Large Format Commercial businesses. Remaining land is protected. Gas and Hydro are at the lot line, while Water is just down the road a short distance. (id:42776)
Royal LePage Rcr Realty
59 Denny's Dam Road
South Bruce Peninsula, Ontario
Southampton area farm consisting of 127 Acres and approximately 105 Acres workable. The land is sandy and would make a perfect potatoe or vegetable farm. The bungalow home was built in 1968 & is a solid brick home with updated windows, furnace & roof. The two sheds (30 x 60 & 45 x 100) have both had roofs updated to asphalt shingles and barn has hydro. The property sits on HWY 21, East of Southampton & is within walking distance of the Saugeen River. (id:42776)
RE/MAX Land Exchange Ltd.
321 Tyendinaga Road
Huron-Kinloss, Ontario
Build your dream home or cottage on this spacious 100' x 130' lot just a short stroll from the sandy shores of Lake Huron. Enjoy breathtaking sunsets, beach walks, and relaxed summer days by the water in one of the area's most sought-after lake communities. Surrounded by a mix of well-kept cottages and year-round residences, this property offers flexibility for those envisioning either a seasonal retreat or a full-time home. The rear of the lot is densely treed, providing excellent privacy and a beautiful natural backdrop for your future build. Located in the welcoming lakeside community of Point Clark, you'll appreciate the peaceful setting while still being just a 20-minute drive to Kincardine and 30 minutes to Goderich for shopping, dining, and everyday amenities. An excellent opportunity to build in a desirable Lake Huron beach community and create a home or cottage tailored to your vision. (id:42776)
Royal LePage Exchange Realty Co.
115 Deerhurst Drive
Huron-Kinloss, Ontario
This home truly has it all! A solid red-brick bungalow located in desirable Point Clark, a quiet lakeside community just a short drive to Kincardine, Goderich & Ripley. Set on just over 1/2 acre of beautifully groomed private grounds, this property offers a peaceful natural setting with a creek bordering one side & a walking trail directly behind the home. Tucked away on a quiet cul-de-sac, it's the ideal setting for family living or peaceful retirement living. The main floor features a bright, open-concept layout filled with natural light. At the heart of the home is the kitchen, complete with solid wood cabinetry, quartz countertops, a sprawling island & spacious dinette/breakfast nook. A formal dining room overlooking the sunroom and backyard provides the perfect space for family gatherings & entertaining. The sunken living room has a cozy atmosphere with a propane fireplace & den sits just off this space for additional flexibility, currently used as a craft room. Two bedrooms are located on the main level, including a generously sized primary suite with ensuite & walk in closet, plus a full guest bath. Convenient main-floor laundry with wash tub is located just off the garage entrance. The attached 28' x 28' garage is fully insulated, equipped with hydro, concrete floors & heated by propane - ideal for hobbyists, storage, or secure parking. The lower level offers incredible versatility depending on your needs. Currently finished with an exercise area, rec room featuring a wood stove, pool room, bedroom, bathroom, oversized mechanical room, cold cellar & additional storage space - perfect for guests, hobbies, or extended family living. Step into the backyard oasis featuring a 2023 composite deck, lush lawn, charming gardens & a welcoming firepit area - ideal for family nights & summer gatherings. This property has been meticulously cared for; pride of ownership is evident throughout. A rare opportunity to enjoy comfort, space & nature in a wonderful community. (id:42776)
Royal LePage Exchange Realty Co.
57 Barker Boulevard
Collingwood, Ontario
Enjoy carefree living from this spacious beautifully maintained 'one owner" open concept home. Quietly located backing onto the 7th fairway of Cranberry Golf course in the west end of Collingwood. 3 bedrooms, 3 bathroom, 2 storey split level. Welcoming views & natural sunlight flows though the many large windows that are enhanced w/ California shutters throughout, vaulted ceilings & architectural display details invite warmth to this home. Double front door entry into foyer, generous formal dining/living room & large open kitchen w/ walk out to deck. Over look the family room w/ gas fireplace & sliding door walk out to ground level patio. Upper storey has 2 generous sized bedrooms, each w/ ensuites, & large walk in closets. Main level bedroom, also doubles as perfect office, separate 3 piece washroom & inside entry to double garage w/ epoxy finished floor. Lower level basement is partially finished, great area for extra guest sleep options & kids play area, laundry/utility room, plenty of storage area. (id:42776)
Royal LePage Locations North
4198 Eagle Lake Road
Parry Sound Remote Area, Ontario
DEER LAKE WILDERNESS RETREAT - OWN THE PROPERTY + ESTABLISHED GLAMPING BUSINESS! Set on 10.5 private acres in Ontario's beautiful Almaguin Highlands, this exceptional wilderness getaway offers multiple four season accommodations and future expansion potential. The newly renovated 5 bed, 3 bath century Lodge is ideal for hosting or owner use, while the semi off-grid Cabin, Stargazer Geodome, and Barn loft suite provide multiple income streams with the possibility of adding more glamping sites. Two private driveways and ample parking allow for guest privacy, event hosting, and smooth operations. The stunning bank Barn features stalls and an insulated loft space with incredible future value as a venue for retreats, workshops, or weddings. Located in an unorganized township, the property offers rare flexibility and freedom for further development or expansion giving the new owner flexibility to create a truly unique property and experience. Enjoy trails throughout the land, nearby lake access and outdoor pizza oven - don't miss out on a truly turn-key retreat and lifestyle opportunity. (id:42776)
Sotheby's International Realty Canada
131 Albert Street
Collingwood, Ontario
Welcome to 131 Albert Street, a thoughtfully updated split-level home in one of Collingwood's most desirable, walkable neighborhoods. Just a 10-minute walk to Sunset Point and approximately 15 minutes to the Collingwood Heritage District, this location offers an ideal blend of lifestyle, convenience, and versatility. This 4-bedroom, 2-bathroom home has undergone extensive renovations, with most major updates completed between 2022-2023. Improvements include a new roof and eavestroughs, energy-efficient heat pumps with air conditioning, new appliances (washer, dryer, stove, dishwasher, and fridge), and the addition of an attached accessory apartment. The studio suite features a separate entrance and is approved for use in partnership with the Rural Ontario Medical Program (ROMP), currently generating a minimum of $200 per week. Additional upgrades include improved attic insulation, five updated windows, renovated kitchen and bathrooms, and a refinished basement, enhancing overall comfort and livability. This flexible layout may also appeal to service-based professionals seeking a live-work arrangement, offering separate access and ample parking (buyers to satisfy themselves regarding intended use). Inside, the main living spaces feature wood flooring throughout, with stair runners only, and a practical mudroom-ideal for busy households, pets, or active lifestyles. The property also offers a single-car garage, partially fenced (approximately 80%) yard, tiki bar, storage shed, and generous parking to support multi-use living. Whether you're searching for a family home, a house-hacker's opportunity, or a flexible live-work setup in a prime location, 131 Albert Street delivers exceptional value and adaptability. (id:42776)
Royal LePage Locations North
#29 - 428 Queen Street W
St. Marys, Ontario
Pol Quality Homes is thrilled to announce the launch of a new condominium project in St. Marys, ON. This development features beautifully designed one- and two-bedroom units. Features include: In-Suite Laundry, Hard Surface Countertops, Premium Vinyl Plank Flooring, One Exclusive Parking Space, Walking Distance to Local Amenities, Stainless steel appliance package. This project presents exceptional opportunity for first time home buyers looking to enter the real estate market or investment opportunities, especially for clients seeking strong cash flow potential! Construction is already underway, with Phase 2 expected to be completed by the end of 2026. Secure your unit today and take advantage of this incredible opportunity. Contact us for more details or to schedule a consultation. (id:42776)
RE/MAX A-B Realty Ltd
2026 Muskoka Rd 118 Road W
Muskoka Lakes, Ontario
Presenting an exceptional opportunity to own a property in Muskoka. This home offers a classic Muskoka experience, featuring a wood-lined interior that captures the authentic character of the region. Whether seeking a cozy retreat or a well-positioned investment, this property provides a solid foundation to enjoy a highly coveted lifestyle.The location is unparalleled, strategically positioned between the refined charm of Port Carling and the extensive amenities of Bracebridge. Residents will enjoy proximity to famous locks, boutique shopping, and fine dining, all while surrounded by tranquil woodlands and rugged natural beauty. The property is perfectly equipped for year-round recreation, featuring a detached two-car garage and an expansive driveway with parking for 10 vehicles-ideal for boat or snowmobile storage.This is a rare chance to secure a piece of Muskoka at an incredible value; contact us today before this opportunity is gone. (id:42776)
Chestnut Park Real Estate

