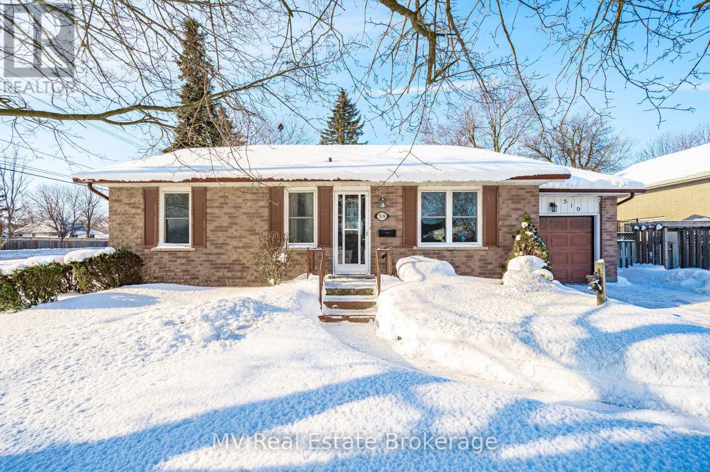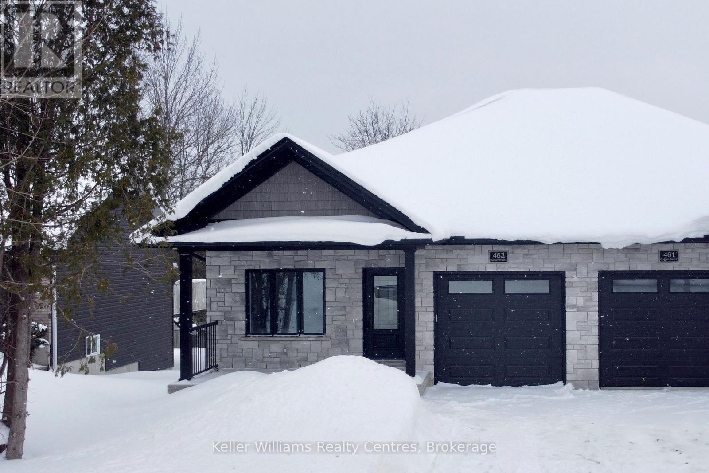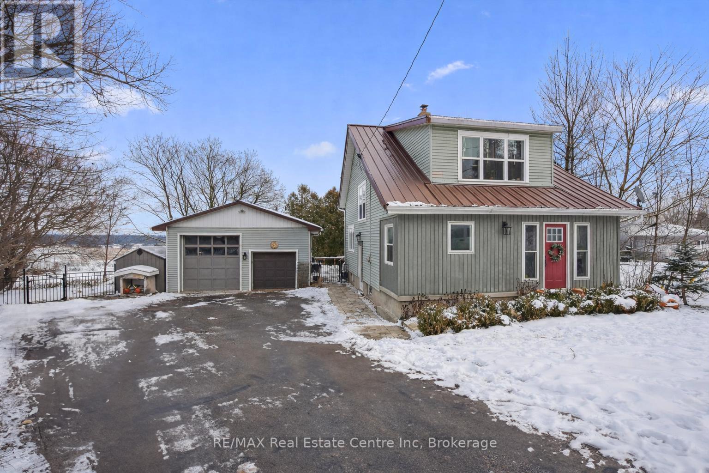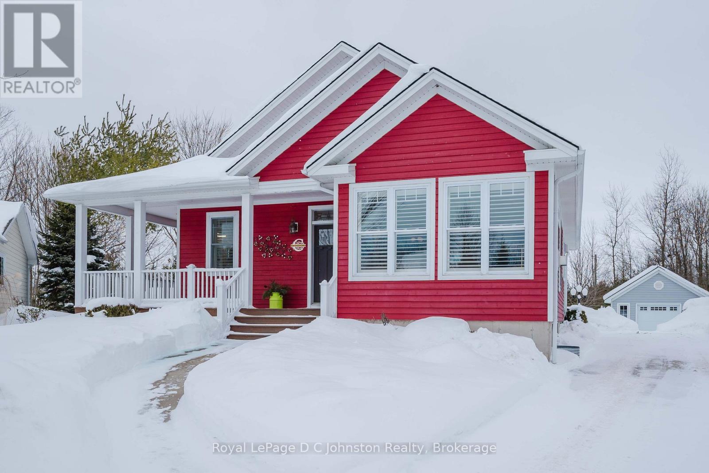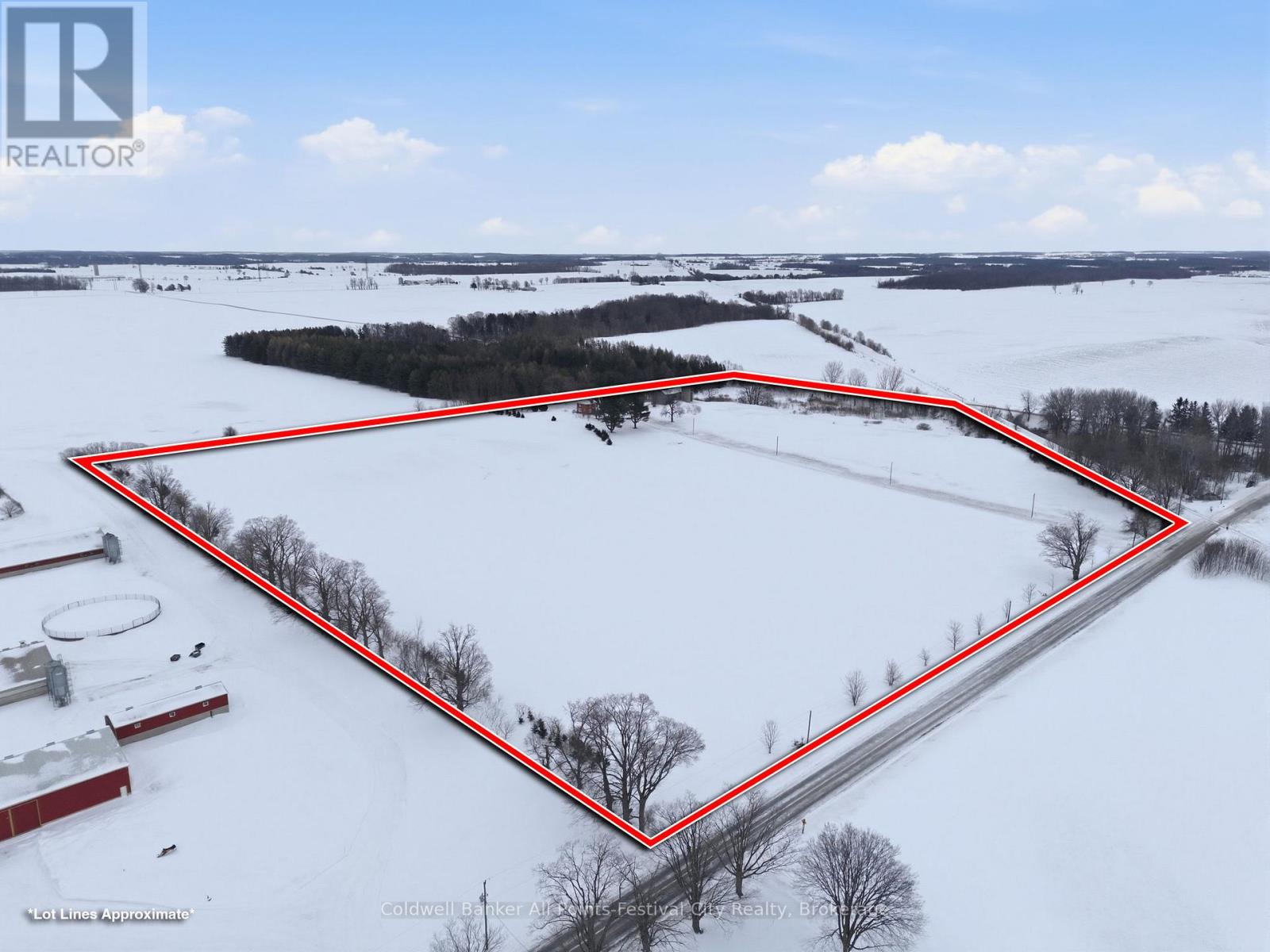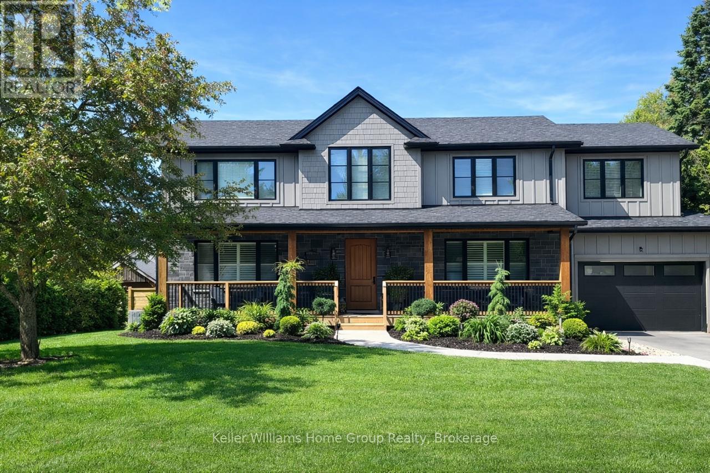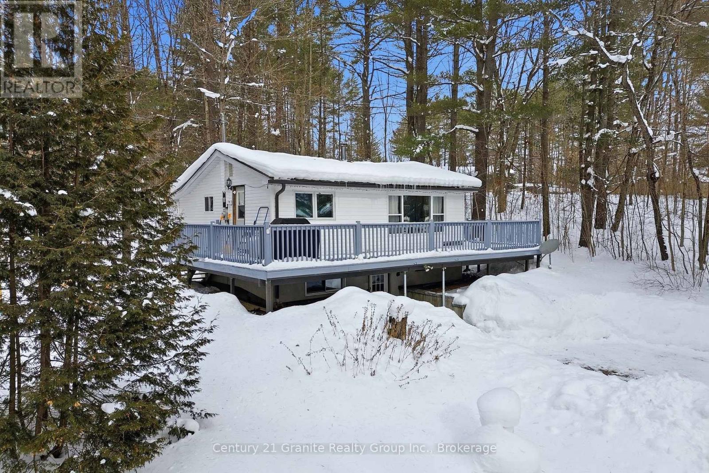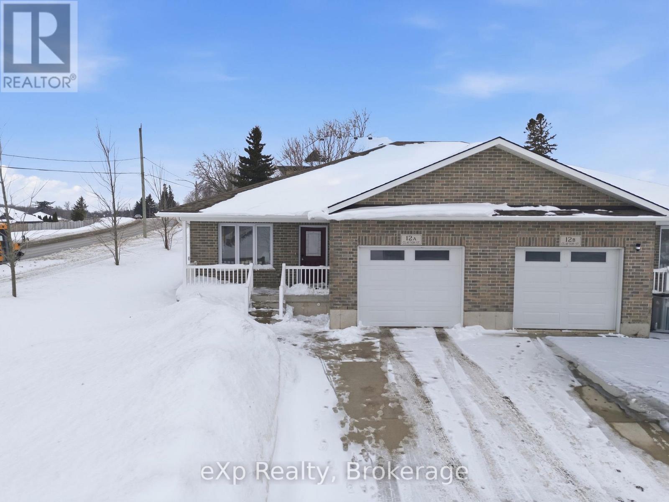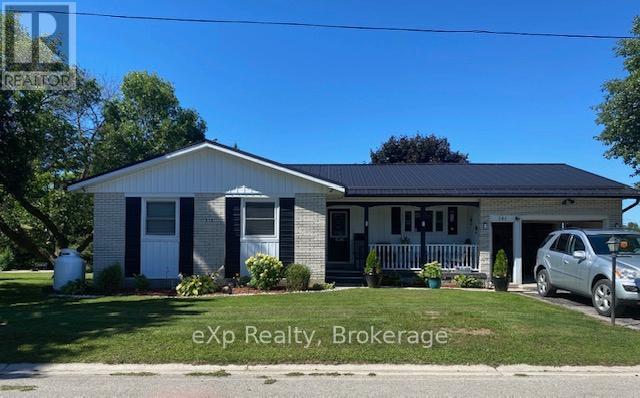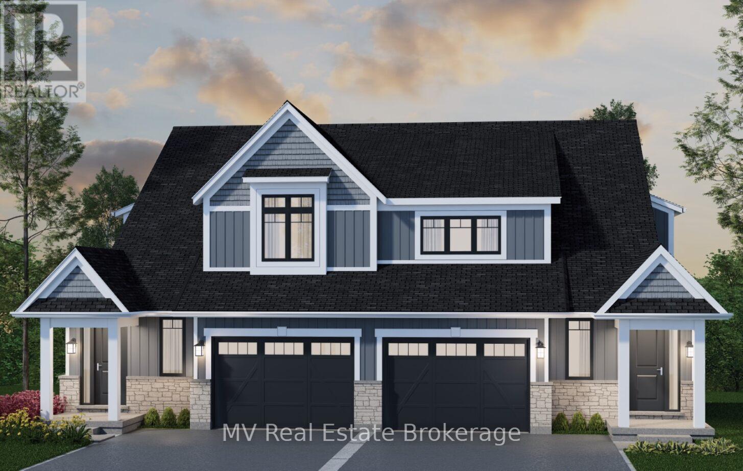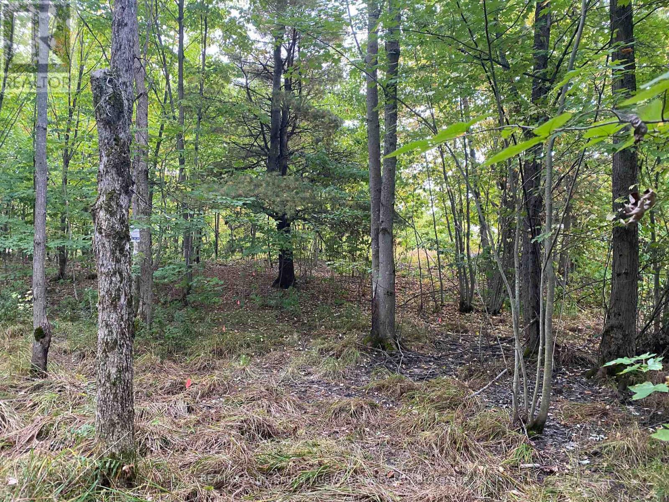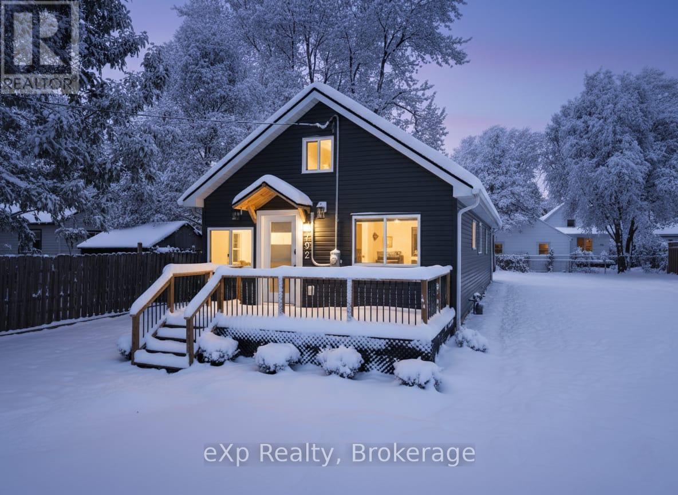519 Shortreed Avenue
Centre Wellington, Ontario
Welcome to this solid, one-owner all brick bungalow on a fantastic street in Fergus' desirable south end-an ideal starter home or smart downsize option. Set on a generous corner lot, this well-maintained home offers great curb appeal, an attached single garage, and parking for two in the driveway.The fully fenced, large backyard is perfect for kids, pets, or entertaining, featuring a storage shed and a deck off the kitchen/dining area with plenty of room to enjoy outdoor living. Inside, the main floor offers two bedrooms and a full bath, with a bright, functional layout that's truly move-in ready.The partially finished lower level adds valuable flexibility with a large rec room, a full three-piece bathroom, ample storage, and a versatile bonus room-ideal for a home office, den, playroom, or guest space. A walk-up from the basement to the garage provides added privacy and functionality, making it well suited for an older child or multi-generational living.Efficient geothermal heating helps keep utility costs in check, and the location truly shines-just steps to the primary school, walking distance to the high school, parks, community centre/Sportsplex, and shopping, with easy access to Highway 6 for commuters.A well-built home with great bones-move in now and update over time to make it your own. (id:42776)
Mv Real Estate Brokerage
463 Durham Road E
West Grey, Ontario
Brand new semi-detached bungalow with walkout basement by Candue Homes! Backing onto mature trees this home is thoughtfully designed, blending modern finishes with a peaceful natural setting. The bright, open living room features a stylish shiplap fireplace and a walkout to the covered back deck, creating a seamless indoor-outdoor connection with tranquil treed views. The kitchen is finished with quartz countertops, a tile backsplash, and all appliances included.The primary bedroom has a walk-in closet with custom organizers and a beautifully finished ensuite bathroom featuring double sinks and a custom tiled shower. Practical touches include main-level laundry and an attached garage. The lower level expands your living space with a spacious recreation room and walkout to the backyard with a concrete patio. On this level you'll also find a 3rd bedroom & bathroom, plus ample storage, making it a great space for hosting guests. (id:42776)
Keller Williams Realty Centres
4027 Hwy 6 S
Puslinch, Ontario
Beautifully renovated 3-bdrm, 2.5 bath home on 1/2-acre lot W/stunning backyard & close prox. to 401! Impressive 25' x 30' detached shop W/hydro & 2 doors incl. 10' overhead door is ideal for contractors, hobbyists or anyone looking to operate a business from home. Location offers excellent visibility for signage! Bright & airy W/9ft ceilings throughout main floor, the home welcomes you through enclosed sunroom that functions as large mudroom, providing ample space to organize coats, boots & gear. Inside the living room offers hardwood floors & large window, ideal spot to relax & unwind. Renovated kitchen blends modern farmhouse charm W/everyday functionality. White extended-height cabinetry is complemented by glass-front display cabinets, neutral textured backsplash & high-end S/S appliances. Central island W/pendant lighting & solid wood butcher-block countertop offers prep space & casual seating. Kitchen flows into character-filled dining room W/rich hardwood, fireplace & garden door leading to backyard. 2pc bath W/striking reclaimed wood accent wall. Upstairs primary bdrm W/massive window, feature wall W/electric fireplace & ensuite W/sleek vanity, tiled shower & B/I storage. 2 add'l bdrms offer hardwood floors & oversized windows. 4pc main bath W/floating vanity & freestanding clawfoot tub/shower. Resort-style backyard is set against peaceful natural backdrop. Multi-level deck offers space to entertain & relax W/covered gazebo and outdoor dining area. Brick fireplace anchors lower patio creating cozy setting for evening gatherings yr-round. Large yard is framed by mature trees & views of surrounding fields offering sense of privacy & connection to nature. Recently renovated W/steel roof & newer HVAC system. Mins from Morriston W/restaurants, coffee shop & local services.10-min to Guelph's south end W/shopping, dining, fitness & more. Access to 401 offers easy access to multiple cities-approx. 20-min to Burlington & Hamilton, 30-min to Mississauga (id:42776)
RE/MAX Real Estate Centre Inc
Exp Realty
44 Eastgate Drive
Saugeen Shores, Ontario
Welcome to this beautifully crafted 4-bedroom, 3-bathroom bungalow, built by respected local builder Devitt Uttley and nestled in one of Southampton's most desirable neighbourhoods. Lovingly maintained by its original owners, this thoughtfully designed home offers over 2,800 sq ft of finished living space, outstanding storage, and a rare quarter-acre lot backing directly onto the Saugeen Rail Trail. Step inside to a warm and welcoming main floor featuring a lovely living room anchored by a cozy gas fireplace and large windows, offering the perfect space to relax or entertain. A spacious three-season sunroom extends your living space and invites you to enjoy the surrounding gardens from spring through fall. The well-appointed kitchen is both beautiful and functional, featuring ample cabinetry, a corner pantry, generous counter space, and a dining area ideal for gathering with family and friends. The primary bedroom has a large walk-in closet, private 3-piece ensuite, and direct access to the wrap-around porch, perfect for morning coffee or quiet evenings. A second bedroom, 4-piece bathroom, and practical mudroom with access to the attached 1.5-car garage complete the main level. The fully finished lower level offers warmth and comfort with radiant in-floor heating and oversized windows that make the space feel bright and inviting. Here you'll find two additional bedrooms, a 4-piece bathroom, a spacious family room, laundry room, utility/furnace room, and exceptional storage. Additional features include a gas furnace, a/c, air exchanger, central vac, beautifully maintained gardens and landscaping, a convenient garden shed and an impressive detached 18' x 24' workshop. All this within walking distance to Southampton's sandy beach, scenic trails, tennis courts, and fitness centre, offering the perfect balance of nature, recreation, and community. Book an appointment and see for yourself what this quality built home in an unbeatable location has to offer. (id:42776)
Royal LePage D C Johnston Realty
79632 Orchard Line
Central Huron, Ontario
20 Acres of workable farmland with a perched west facing building site to take full advantage of the famous Lake Huron sunsets. This 27.5 Acre farm is located just minutes from the town of Goderich along the shores of Lake Huron. There is currently an old farmhouse, bank barn and storage building. The home is currently in a state of disrepair and unable to be accessed. This is ideally suited for a new build home with income producing land. Opportunities like this don't come around very often. Please see picture renderings of what a new home could look like in this location. Reach out today for your chance to obtain a prime piece of land in Goderich. (id:42776)
Coldwell Banker All Points-Festival City Realty
801 Watson Road S
Puslinch, Ontario
Rare Arkell opportunity offering luxury country living with city convenience - homes in this sought after community rarely come available. Set on a large private lot with a resort-style backyard, this four year old custom home delivers refined modern living designed for both entertaining and everyday comfort. Enjoy summer days by the sparkling saltwater pool, unwind beneath the elegant pergola and appreciate manicured landscaping with in ground sprinkler system, your own private outdoor retreat. Inside, open concept living unfolds beautifully. Just off the gourmet kitchen is a stunning, light filled family room, a true showpiece of this home, featuring a sleek linear fireplace with custom wood mantel, statement lighting and walls of windows that create an almost sunroom like atmosphere. Flooded with natural light and overlooking the backyard, this inviting space is perfect for morning coffee, family gatherings or cozy evenings by the fire. The chef's kitchen impresses with quartz countertops, premium appliances, sleek cabinetry and an oversized island with breakfast bar seating, thoughtfully designed for hosting and daily living. A dramatic staircase becomes an architectural focal point, highlighted by a skylight above and striking staked windows that fill the home with natural light and create an airy, elevated feel from the moment you enter. Upstairs, the primary suite offers a serene retreat with spa inspired ensuite including soaking tub, walk-in glass shower, and double vanity. Three additional bedrooms and a beautifully finished main bath private exceptional comfort for family and guests. The fully finished basement expands your living pace with an additional family area, two bedrooms and a full bathroom, ideal for guests teens or a home office. Located minutes to shopping, schools and parks this rare Arkell property delivers modern luxury, seamless indoor-outdoor living and the peace of country living with city access. (id:42776)
Keller Williams Home Group Realty
1019 Pike Lane
Dysart Et Al, Ontario
Discover a warm, inviting 4-season retreat where the lakeside lifestyle meets modern comfort. Located just 5 minutes from the heart of Haliburton Village, hospital, schools & local shops. This charming home is bathed in southern light, creating a bright & fresh atmosphere where indoor plants thrive against gorgeous gleaming wood floors & crisp white ceilings. This property offers incredible value and is truly move-in ready, including an amazing chattel list most items as viewed! The main floor features a lovely open-concept kitchen, dining & living area anchored by a cozy woodstove, along with 2 cozy bedrooms and a shared bath. A standout feature is the large wraparound deck, which perfectly extends the living space for morning coffee or dining alfresco. The lower level is a great space, featuring a 3rd bedroom, 3 pc. bath, and dedicated areas for laundry, storage, & working out. This home is as solid as it is sweet, equipped with a drilled well, septic system, FA furnace, and a metal roof. The land itself offers a unique & spacious layout, with ownership on both sides of Pike Lane. On the house side, there is plenty of level room for kids to play or grow veggie gardens. Across the lane, you'll find true owned waterfront and a newly updated dock system that serves as the perfect hub for swimming, fishing, and sunbathing. Nearby, the firepit area remains the heart of the outdoor experience-an ideal spot for roasting marshmallows, sharing drinks, and enjoying great conversation as the sun sets. The sense of community here is truly special; the neighbors are amazing-kind, helpful, and simply lovely. Whether you are looking for a primary residence or a fantastic investment to build financial growth, this property offers a rare opportunity to step into the Haliburton lifestyle with everything you need already in place. (id:42776)
Century 21 Granite Realty Group Inc.
12a Clayton Street
West Perth, Ontario
Welcome to this modern semi-detached bungalow built in 2019, offering over 2,000 sq ft of finished living space in the welcoming community of Mitchell. This well-designed home features 3 bedrooms and 3 full bathrooms, with a bright and open-concept main floor ideal for both everyday living and entertaining. The kitchen flows seamlessly into the living and dining areas, while the finished lower level provides a spacious rec room, additional living space, a bedroom and full bath - perfect for guests, hobbies, or a home office. Complete with an attached 1-car garage and low-maintenance living, this move-in-ready home is an excellent option for down-sizers, families, or investors alike. (id:42776)
Exp Realty
141 William Street
West Grey, Ontario
Welcome to this well-maintained 3-bedroom bungalow located in the charming Village of Neustadt. Situated on a corner property and backing onto the arena and ball diamond. This home offers both convenience and a great community setting. Inside, you'll find a spacious kitchen featuring beautiful cabinets and a central island, open to the bright living and dining area - perfect for everyday living and entertaining. Patio doors lead to a large upper deck, ideal for summer BBQs and relaxing evenings. The fully fenced yard includes cement patio space, making it a great spot for gatherings around the firepit. There is also a shed and chicken coop. The lower level offers a spacious rec room with a cozy wood fireplace and a walk-out to the backyard, plus additional storage and room for a workshop. Additional features include: new furnace (2022), central air, natural gas, steel roof (2018) and attached garage. This home combines comfort, functionality, and a fantastic location close to community amenities - a great opportunity for families or anyone looking to enjoy small-town living. There is also a driveway for 2 cars on the side of the home off of Forler Street. (id:42776)
Exp Realty
23 Quibell Lane
Centre Wellington, Ontario
Welcome to The Riverside, a spacious semi-detached bungaloft with more than 2,100 sq. ft. of thoughtfully designed living in Granite Homes' sought-after South River community in Elora. With a sprawling main floor and bright loft above, this home is made for low-maintenance comfort and easy everyday living. The vaulted great room opens to a covered deck and patio - an inviting spot for morning coffees, quiet evenings, or effortless entertaining. The main-floor primary suite feels like a private retreat, offering a walk-in closet and a beautifully finished ensuite. Upstairs, the loft adds two generous bedrooms, a full bath, and a flexible loft space ideal for guests, family, or work. Enjoy the simplicity of a fully fenced yard plus exterior maintenance, landscaping, snow removal, and professional property management included. Steps from a new park, scenic trails, and future gathering spaces, this vibrant enclave offers a welcoming, close-knit community and the charm of Elora right at your doorstep. (id:42776)
Mv Real Estate Brokerage
19 Turtle Lane
Mckellar, Ontario
PRIME RESIDENTIAL BUILDING LOT IN MCKELLAR! Surrounded by prime area lakes, Year round municipally maintained road, Backed by a professional survey and site plan completed in 2022, Road entrance permit secured in 2022, This property is ready for development. Views of Armstrong Lake, Surrounded by Manitouwabing & McKellar Lakes, Just minutes away from pristine waters & Boat Launch, Immerse yourself in the tranquility of lakeside living, Nearby Mckellar community center & local store add convenience along with community charm, Excellent township services ensure this property is well-suited for a year-round residence or recreational getaway, Just 20 mins to Parry Sound, Whether you're dreaming of an all-season home or a summer oasis, this property offers the ideal blend of rural serenity and modern accessibility. Don't miss out on making McKellar/Parry Sound your haven for living and relaxation! (id:42776)
RE/MAX Parry Sound Muskoka Realty Ltd
3792 Glendale Avenue
Fort Erie, Ontario
Enjoy the charm of Crystal Beach living in this beautifully updated bungalow, ideally located just steps from the sandy shoreline of Lake Erie. This inviting home offers the perfect blend of comfort and convenience, featuring three bedrooms and a full bathroom, all thoughtfully laid out on one easy, single-level floor plan. Inside, you'll find a bright, welcoming interior with fresh paint and new flooring throughout. The updated kitchen offers plenty of space for everyday cooking and entertaining, while the cozy rear porch is the perfect spot to enjoy your morning coffee or relax in the evening. The exterior has been tastefully refreshed with new siding and newly landscaped flowerbeds, creating excellent curb appeal. Located just minutes from Crystal Beach Waterfront Park, the boat launch, and a variety of local restaurants and shops, this home puts you at the center of a lively and sought-after lakeside community. Whether you're looking for a full-time residence, a weekend retreat, or a potential vacation rental, this move-in-ready property offers incredible versatility and an opportunity to fully embrace the relaxed Crystal Beach lifestyle. Book your private showing today! (id:42776)
Exp Realty

