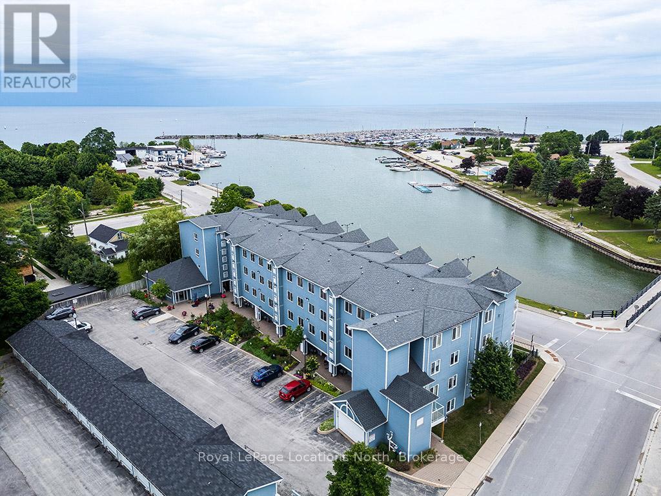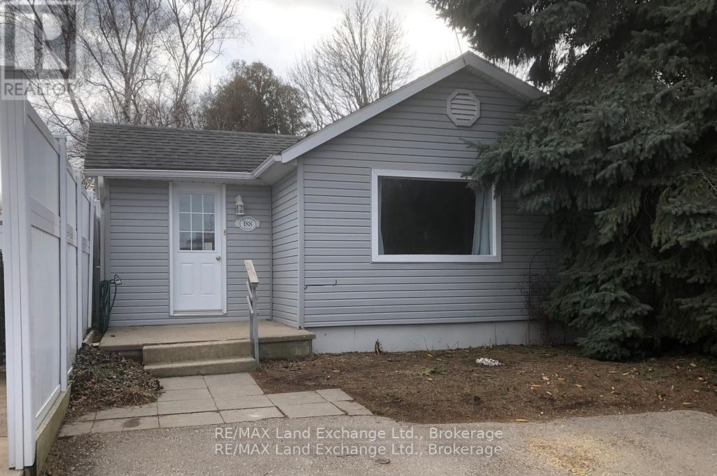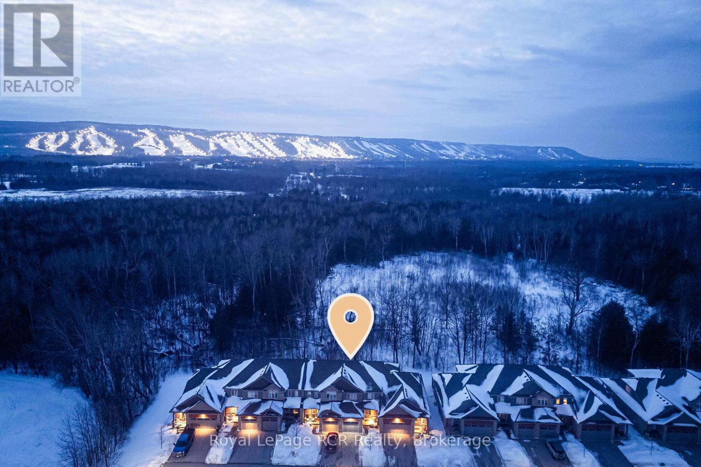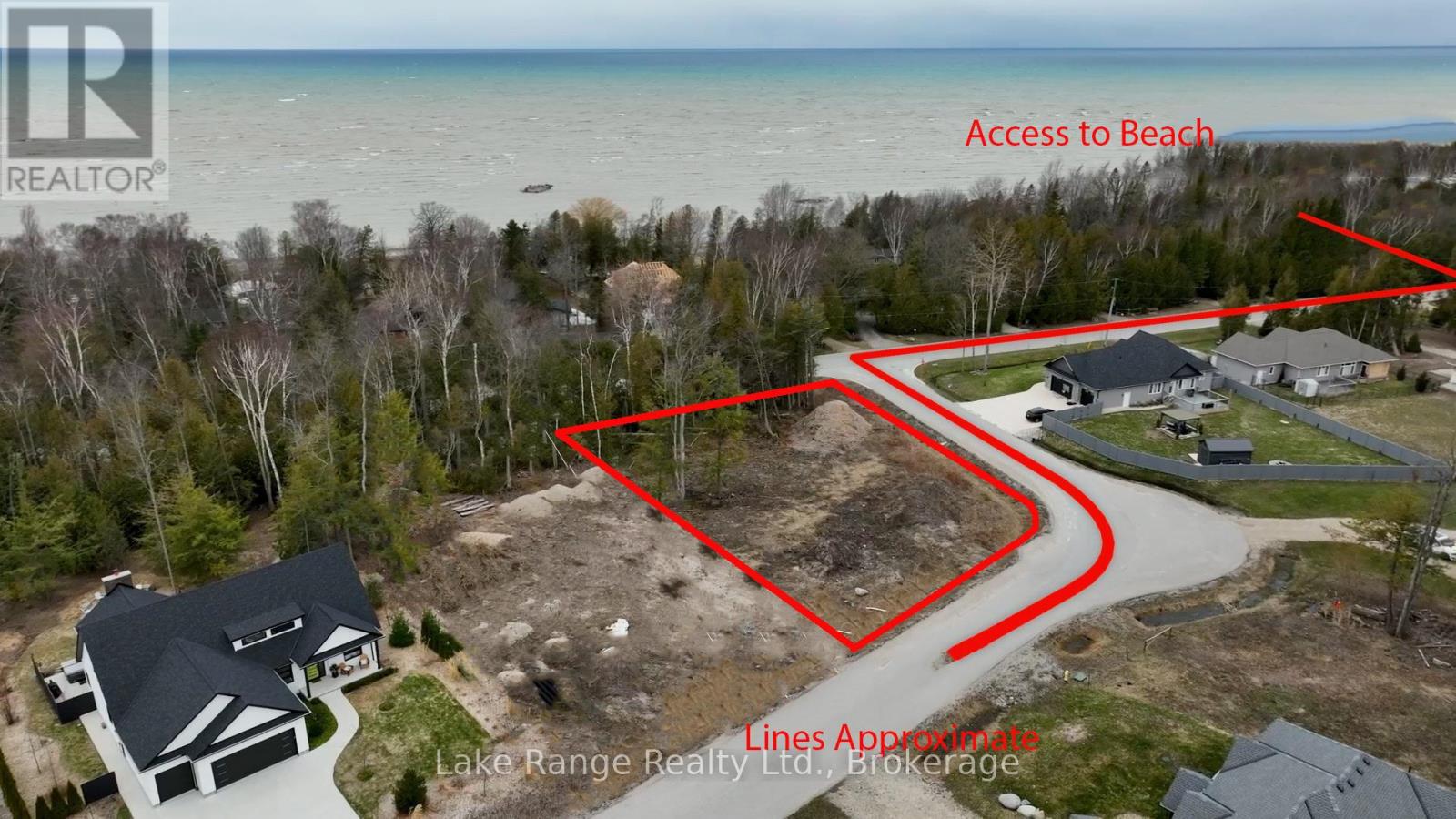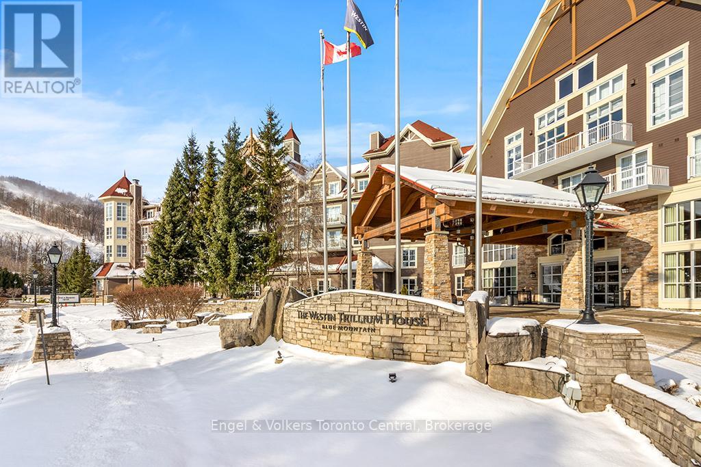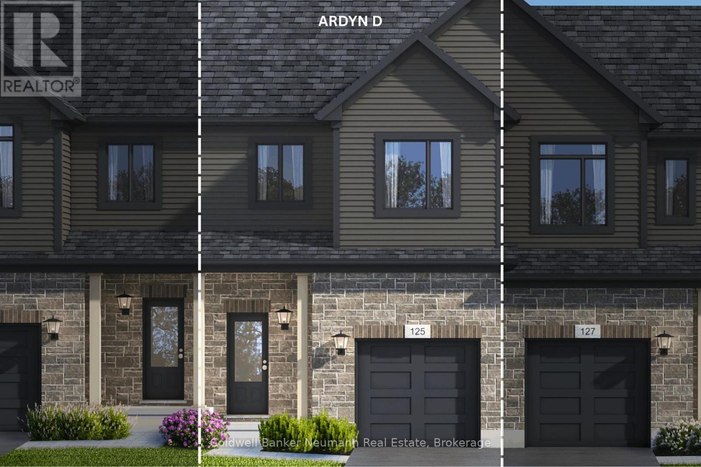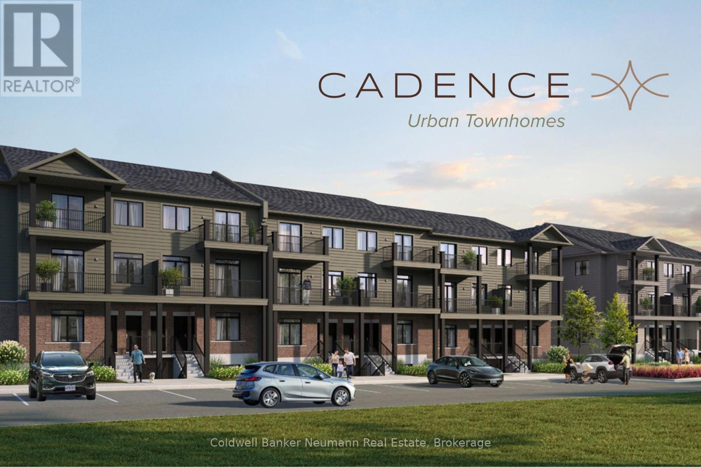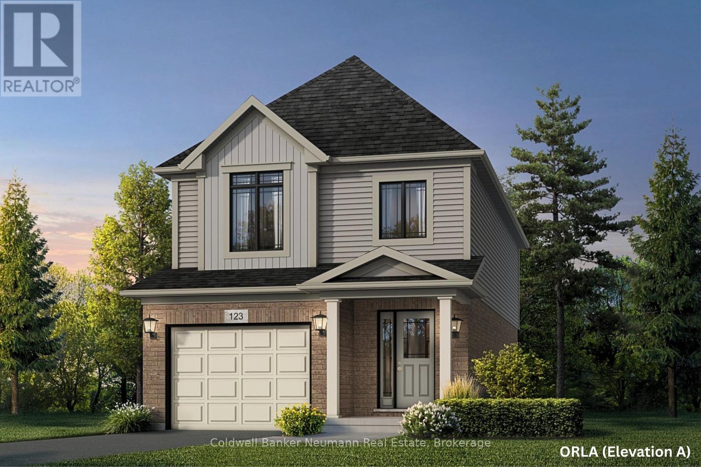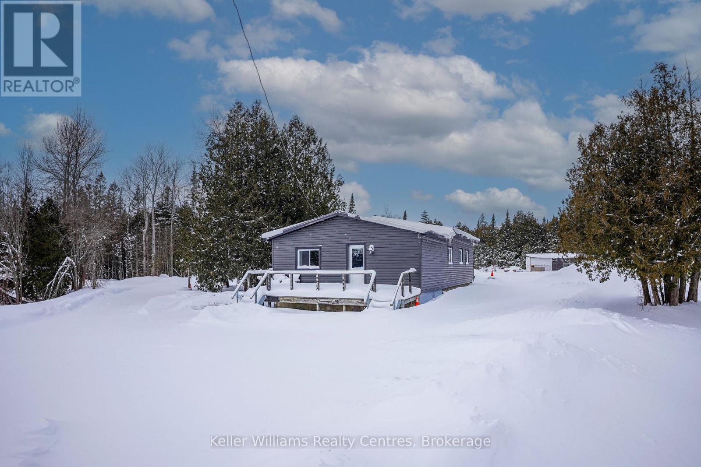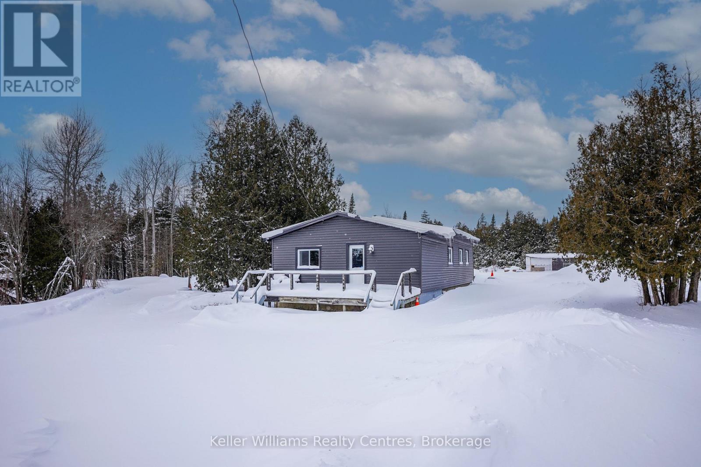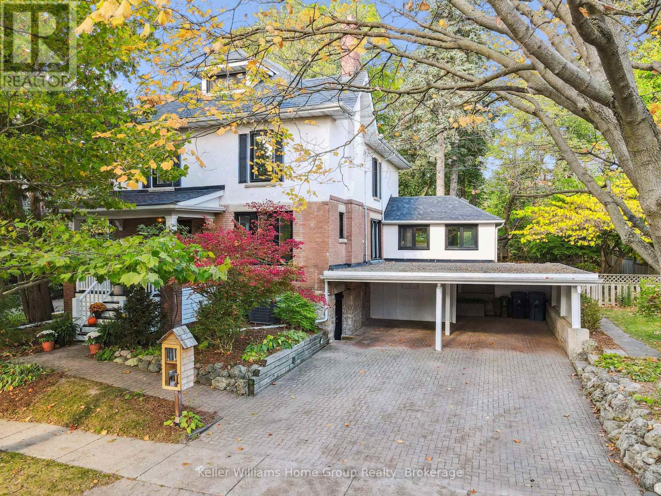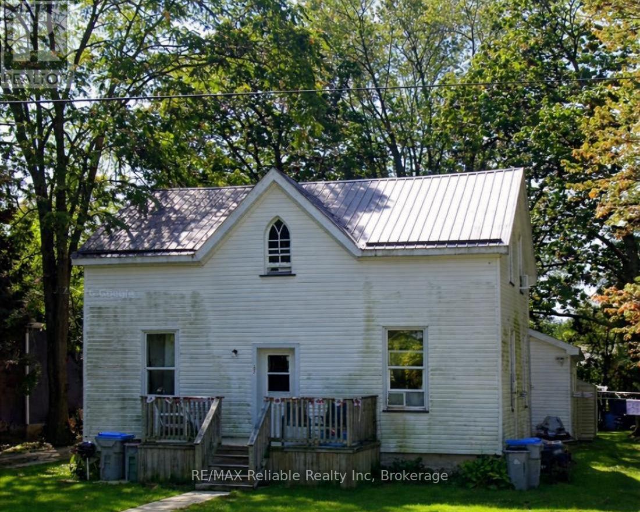402 - 34 Bayfield Street
Meaford, Ontario
Welcome to 34 Bayfield Street, Unit 402 - a beautifully appointed top-floor 2-bedroom, 2-bath condo overlooking the harbour in one of the area's most sought-after locations. This charming residence offers the perfect blend of peaceful waterfront living and modern comfort.Step into the inviting foyer and enjoy a bright, open-concept layout filled with natural light, ideal for both everyday living and entertaining. The spacious living room features a sliding door that opens to a private balcony, showcasing stunning harbour views and creating the perfect indoor-outdoor connection. The living and dining areas flow seamlessly into the kitchen, which is equipped with modern appliances, ample counter space, and generous cabinetry to meet all your culinary needs.The primary bedroom suite offers a comfortable and relaxing retreat, complete with a private en-suite bath and picturesque water views. The second bedroom is generously sized and conveniently located near the second full bathroom, making it ideal for guests, a home office, or additional living space.One of the standout features of this top-floor unit is the serene harbour view, enjoyed from multiple rooms - perfect for sipping your morning coffee or unwinding at the end of the day. Additional highlights include a single-car garage for added convenience.Ideally situated just a short walk from the theatre, shops, and restaurants, 34 Bayfield Street offers an exceptional combination of comfort, convenience, and natural beauty. Don't miss your opportunity to make this stunning waterfront condo your new home. (id:42776)
Royal LePage Locations North
188 Broadway Street
Kincardine, Ontario
This sprawling 1,200+ sq' bungalow is located close to the shores of Lake Huron and yet is in the core area of Kincardine's downtown. There are 3 bedrooms and a very private back yard would make for great gatherings around a fire pit on seasonable nights. Two natural gas wall heaters have been recently installed to economically enhance the homes comfort during the cold weather. The double wide private parking will allow up to 4 vehicles to park when company arrives. Whether looking for a starter or retirement home you better check this one out! (id:42776)
RE/MAX Land Exchange Ltd.
160 Preservation Road
Collingwood, Ontario
Discover effortless lock-and-leave living in the sought after Silver Glen Preserve in Collingwood. This beautifully maintained home backs onto tranquil woods, and offers easy access to the Georgian Trail, Cranberry Golf Course, and a short stroll to Georgian Bay via Princeton Shores.Thoughtful upgrades enhance both comfort and functionality, including new kitchen appliances (2022), radiant in-floor heating in the primary ensuite (2023), an expanded backyard patio with gas hookup and GFI ready for a hot tub, epoxy-coated garage flooring with slat-wall storage, upgraded lighting and carpeting, and a dual sump pump system for added peace of mind.Enjoy exceptional community amenities, including a clubhouse, outdoor pool, fitness centre with infrared sauna, and a vibrant social calendar - all complemented by exterior maintenance, lawn care, and snow removal included in reasonable condo fees. Ideally located near Blue Mountain, Scandinave Spa, and Scenic Caves, this home is perfect for those seeking an active, low-maintenance lifestyle in a premier Collingwood community. (id:42776)
Royal LePage Rcr Realty
4 Sunset Place
Huron-Kinloss, Ontario
An excellent opportunity to secure a generously sized residential building lot in the highly regarded Sunset Place subdivision, just steps from the shoreline of Lake Huron. Measuring just under half an acre, this property offers an ideal blend of space, privacy, and lakeside lifestyle. The lot features a mix of cleared area and natural tree coverage, creating flexibility for home design while maintaining a peaceful, wooded atmosphere. Two nearby beach access points are within easy walking distance, allowing you to enjoy spectacular sunsets, refreshing swims, and relaxing evenings by the water. Located close to the Point Clark Marina, this setting is perfect for boating and fishing enthusiasts, while still offering the quiet charm of a well-established community. Municipal water, hydro, and natural gas are available at the road; a septic system will be required. Zoned R1 Residential, the property is subject to restrictive covenants that help preserve neighbourhood standards and long-term property value. Conveniently positioned approximately 20 km from Kincardine and 40 km from Bruce Power, this lot offers both tranquility and accessibility. An exceptional chance to build a custom home or seasonal retreat in one of the area's most desirable lakeside locations. (id:42776)
Lake Range Realty Ltd.
321 - 220 Gord Canning Drive
Blue Mountains, Ontario
MOUNTAIN VIEW TWO-BEDROOM TWO BATHROOM WESTIN TRILLIUM HOUSE - One of only six unique two bedroom suites in The Westin that sleeps 8. This highly desirable resort condominium has two queen beds in the second bedroom and king bed in the master bedroom. Bedrooms are situated on either side of the spacious living and dining area, providing privacy for each bedroom. Living room with floor to ceiling gas fireplace, pull out sofa and sliding doors with southern exposure leading out the to balcony overlooking the mountain. Large dining area with seating for eight and full kitchen with full sized appliances. Dine out or order room service from the popular Oliver and Bonacini restaurant with lobby bar. Enjoy the Westin work-out area and sauna, year round heated outdoor pool, hot tubs and lounging areas. Suite is currently in the Westin Trillium House Rental Pool Program significantly helping to offset the cost of ownership. 2% Blue Mountain Village Association entry fee on sale price applicable on closing. Blue Mountain Village Association Annual fees of $1.08 per square foot paid quarterly. HST applicable but can be deferred if the owner is an HST registrant. (id:42776)
Engel & Volkers Toronto Central
15 Cadence Common
Cambridge, Ontario
Now is your chance to secure an exceptional pre-construction freehold townhome at Cadence in Hespeler Village, a historic riverside area undergoing master-planned revitalization. Set within a private enclave, this residence is walking distance to amenities and schools and minutes to Hwy 401, Guelph, Kitchener, and Waterloo, offering excellent commuter access! The Ardyn D model by Fusion Homes offers approximately 1,400 sq. ft. of above-grade living space with 3 bedrooms and 2.5 bathrooms. The exterior features a timeless brick and vinyl façade, paired with Fusion Homes' award-winning craftsmanship. The Fusion Homes Difference delivers exceptional value, including 2X Tarion-leading warranty coverage, & 6X Tarion Award-winning customer satisfaction! Don't miss this incredible opportunity to build in one of Cambridge's most established and connected communities. Custom layout changes subject to builder approval and upgrade fees. Additional incentives and exclusive events may be offered. Contact the listing agent for details and other available layouts and models. (id:42776)
Coldwell Banker Neumann Real Estate
7-53 Allegro Common
Cambridge, Ontario
Now is your chance to secure an exceptional pre-construction urban townhome at Cadence in Hespeler Village, a historic riverside area undergoing master-planned revitalization. Set within a private enclave, this residence is walking distance to amenities and schools and minutes to Hwy 401, Guelph, Kitchener, and Waterloo, offering excellent commuter access! The Ruby II A model by Fusion Homes offers approximately 940 sqft. of above-grade living space with 2 bedrooms and 2 bathrooms. The exterior features a timeless brick and vinyl façade, paired with Fusion Homes' award-winning craftsmanship. The Fusion Homes Difference delivers exceptional value, including 2X Tarion-leading warranty coverage, & 6X Tarion Award-winning customer satisfaction! Don't miss this incredible opportunity to build in one of Cambridge's most established and connected communities. Custom changes subject to builder approval and upgrade fees. Additional incentives and exclusive events may be offered. Contact the listing agent for details and other available layouts and models. (id:42776)
Coldwell Banker Neumann Real Estate
16 Cadence Common
Cambridge, Ontario
Now is your chance to secure an exceptional pre-construction detached home at Cadence in Hespeler Village, a historic riverside area undergoing master-planned revitalization. Set within a private enclave, this residence is walking distance to amenities and schools and minutes to Hwy 401, Guelph, Kitchener, and Waterloo, offering excellent commuter access! The Orla A model by Fusion Homes offers approximately 1,700 sq. ft. of above-grade living space with 3 bedrooms and 1.5 bathrooms. The exterior features a timeless brick and vinyl façade, paired with Fusion Homes' award-winning craftsmanship. The Fusion Homes Difference delivers exceptional value, including 2X Tarion-leading warranty coverage, & 6X Tarion Award-winning customer satisfaction! Don't miss this incredible opportunity to build in one of Cambridge's most established and connected communities. Custom layout changes subject to builder approval and upgrade fees. Additional incentives and exclusive events may be offered. Contact the listing agent for details and other available layouts and models. (id:42776)
Coldwell Banker Neumann Real Estate
23 Stokes Bay Road
Northern Bruce Peninsula, Ontario
Set on an expansive 9.4-acre lot and zoned RCM-a (Commercial), this property was once home to a charming café highlighting just one of the many potential business ventures it can support. Permitted uses include a repair shop, retail store, professional office, art studio, bakery, and more offering a wide range of options for entrepreneurs and investors. Located just down the road from Lake Huron and moments from the breathtaking sand beach at nearby Black Creek Provincial Park, this efficient and well-insulated 3-bedroom, 1-bath property has been completely rehabilitated within the last 3 years and has a like-new feel. Some of the many upgrades include a new roof, siding, ductless mini-splits for heating and A/C, spray foam insulation, an upgraded water system, septic system, and more offering the perfect blend of lifestyle and investment potential. Conveniently situated just 4 minutes from Ferndale for gas and convenience shopping, and only 12 minutes to Lion's Head for shops, schools, hospital, LCBO, groceries, and restaurants, the property enjoys a prime location within the vibrant and scenic Bruce Peninsula. The property also features a large private pond ideal for relaxation or recreation and a sizeable tarp shelter building that offers excellent space for storage, a workshop, or future development. Inside, the home provides a functional layout with comfortable living spaces and plenty of natural light. Outside, the spacious lot allows room to expand, develop, or simply enjoy the peaceful surroundings. With its high-visibility location, proximity to popular towns and outdoor attractions, and versatile zoning, this property is ideal for business owners, nature lovers, or anyone seeking space, flexibility, and opportunity in a growing community. (id:42776)
Keller Williams Realty Centres
23 Stokes Bay Road
Northern Bruce Peninsula, Ontario
Set on an expansive 9.4-acre lot and zoned RCM-a (Commercial), this property was once home to a charming café highlighting just one of the many potential business ventures it can support. Permitted uses include a repair shop, retail store, professional office, art studio, bakery, and more offering a wide range of options for entrepreneurs and investors. Located just down the road from Lake Huron and moments from the breathtaking sand beach at nearby Black Creek Provincial Park, this efficient and well-insulated 3-bedroom, 1-bath property has been completely rehabilitated within the last 3 years and has a like-new feel. Some of the many upgrades include a new roof, siding, ductless mini-splits for heating and A/C, spray foam insulation, an upgraded water system, septic system, and more offering the perfect blend of lifestyle and investment potential. Conveniently situated just 4 minutes from Ferndale for gas and convenience shopping, and only 12 minutes to Lion's Head for shops, schools, hospital, LCBO, groceries, and restaurants, the property enjoys a prime location within the vibrant and scenic Bruce Peninsula. The property also features a large private pond ideal for relaxation or recreation and a sizeable tarp shelter building that offers excellent space for storage, a workshop, or future development. Inside, the home provides a functional layout with comfortable living spaces and plenty of natural light. Outside, the spacious lot allows room to expand, develop, or simply enjoy the peaceful surroundings. With its high-visibility location, proximity to popular towns and outdoor attractions, and versatile zoning, this property is ideal for business owners, nature lovers, or anyone seeking space, flexibility, and opportunity in a growing community. (id:42776)
Keller Williams Realty Centres
8 Crawford Street
Guelph, Ontario
A RARE OPPORTUNITY IN DESIRABLE OLD UNIVERSITY! Located in one of Guelph's most sought-after areas, you'll find a true gem at 8 Crawford St. This 2801sq ft, 2.5 storey home has had numerous updates over the past few years that blend modern charm and classic features. Inside the grand foyer you'll find a beautiful chestnut staircase with a convenient coat closet. The main level has all new hardwood flooring providing a wonderful flow throughout. The large living room, featuring a classic wood burning fireplace offers tons of natural light through the entire space. Enjoy family dinners in the dining room with beautiful bay window, offering easy access to both the kitchen and living room areas. At the back of the home you'll find a large kitchen with new appliances and backsplash, as well as ample counter and cabinet space. The kitchen includes sliders that lead you out onto a massive backyard for family gatherings. The main level also features a 2pc powder room and laundry. On the other side of the kitchen is an addition that offers space for an office, playroom or TV room. Upstairs, the 2nd floor has 4 spacious bedrooms as well as a 4pc bathroom and 5pc ensuite (renovated 2024), a rarity in an older home. And if that's not enough space, the 3rd floor offers a 5th bedroom and office space and that were re-insulated in 2024! The unfinished basement is high and dry with storage space with workshop. There is additional access here from the 2 car carport. One of the main selling features of this home is the beautiful, large private yard with new deck and pergola (2024), which offers an urban retreat you won't find often in these older neighbourhoods. You can even make your own maple syrup by tapping the many mature trees. Additionally, many new windows replaced in 2024, new front steps/carpet 2024, furnace 2025. 8 Crawford is within walking distance to the UofG, downtown Guelph, many trails, amenities and within the desired John McCrae elementary school catchment! (id:42776)
Keller Williams Home Group Realty
67 Railway Street
Huron East, Ontario
TRIPLEX NOW OFFERED FOR SALE! 3 UNIT BUILDING WITH TENANTS. Approximately 2183 square feet, consisting of TWO - 2 bedroom units at the front and ONE 1- bedroom at the rear of the house. Separate hydro, updated furnace(2025), Asphalt Shingles (2013) (id:42776)
RE/MAX Reliable Realty Inc

