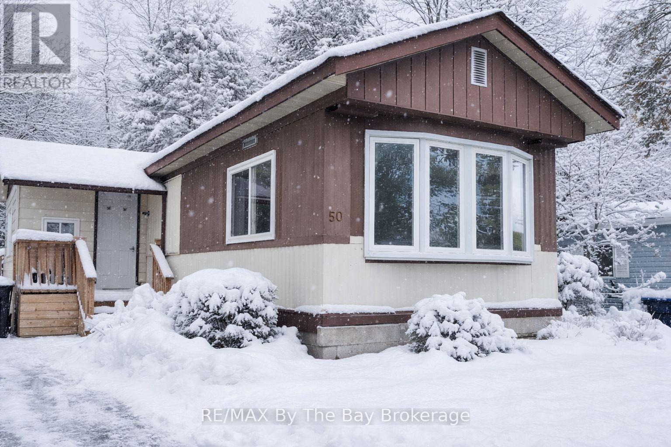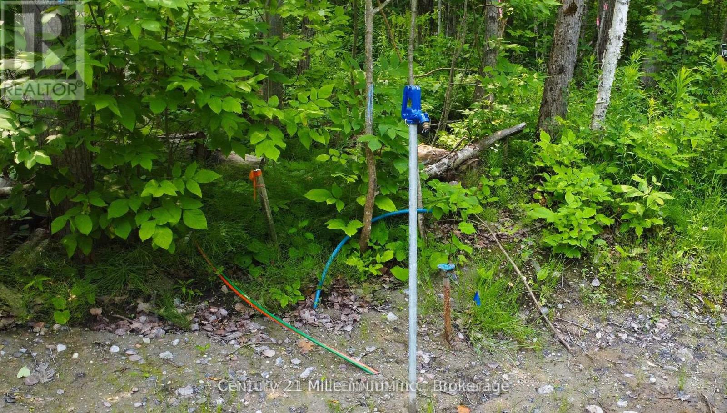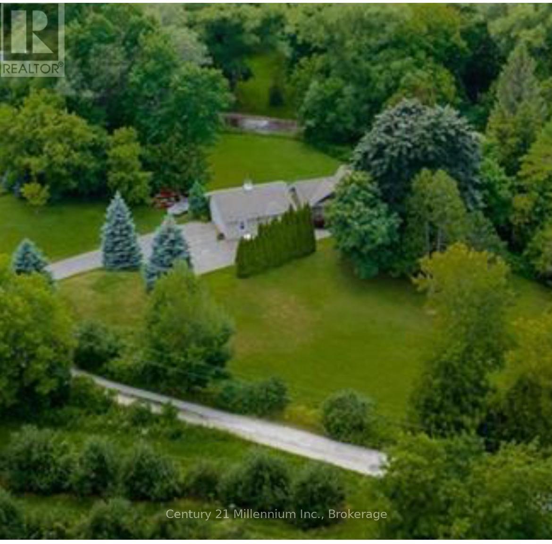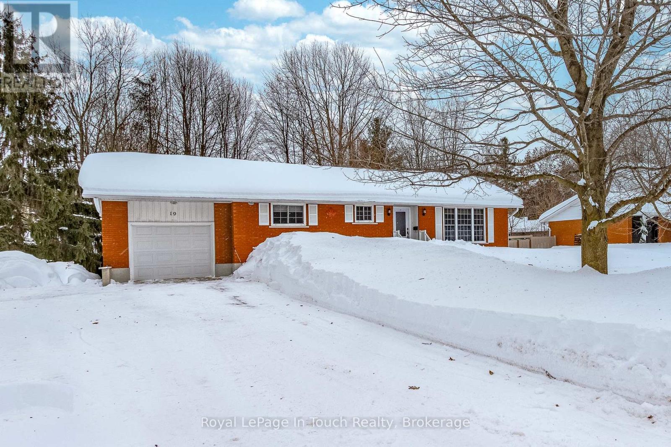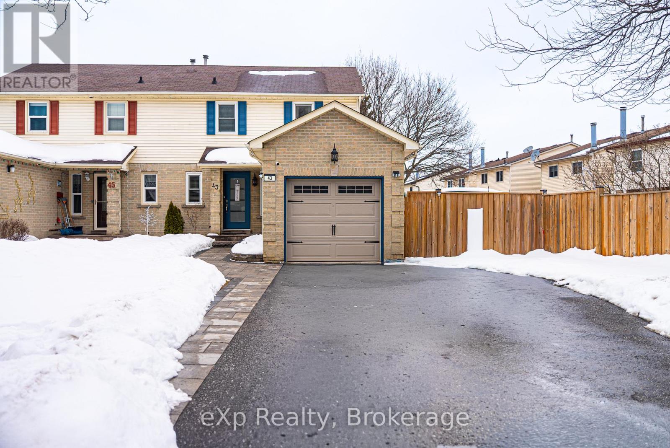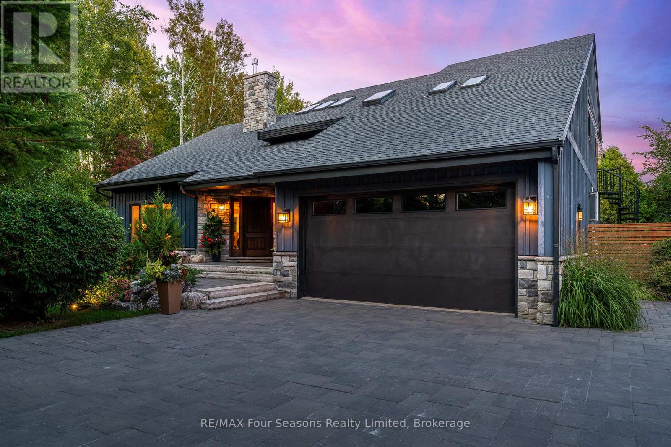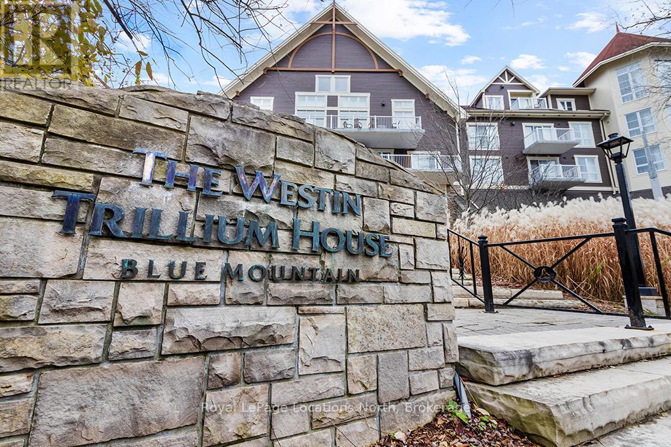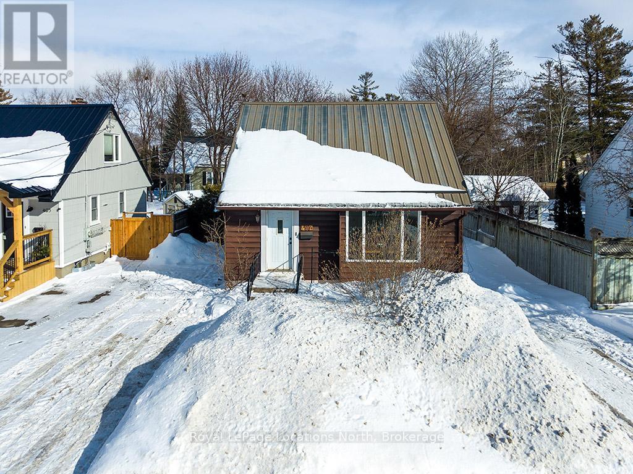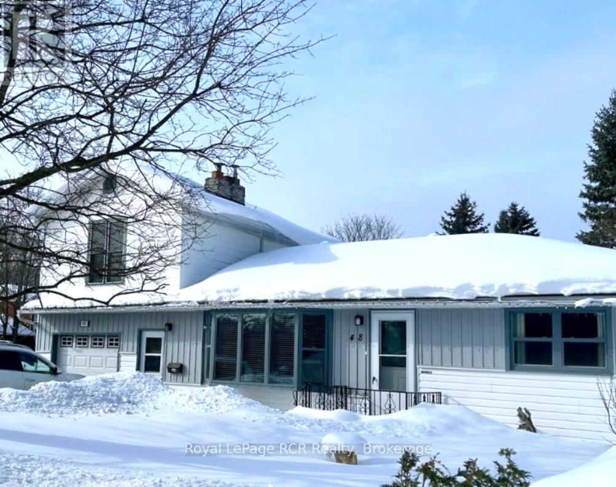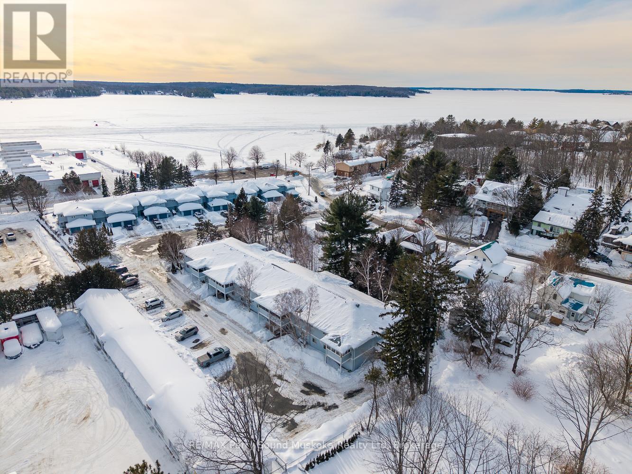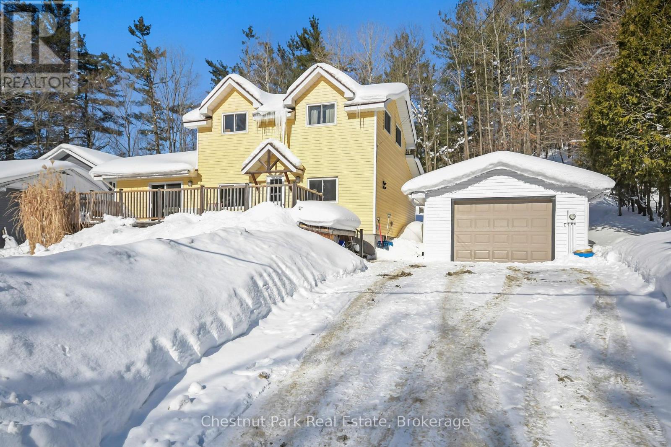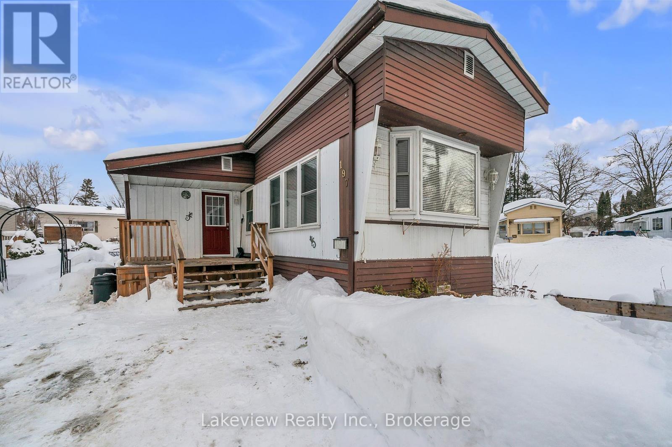50 Georgian Glen Drive
Wasaga Beach, Ontario
This two bedroom, one bath modular home offers a bright open-concept kitchen and living area designed for comfortable everyday living and easy entertaining. There is a small front deck which is perfect for morning coffee or relaxing at the end of the day, while a second, more private deck off the den provides additional outdoor living space. The versatile den can serve as a home office, craft room, or mudroom to suit your lifestyle. A storage shed at the rear of the property adds convenient space for tools, outdoor equipment, and seasonal items. Ideally situated within walking distance to shops and restaurants, this home provides easy access to daily amenities in a convenient location. Monthly Costs: Rent $751.74, Lot Tax $26.74, Structure Tax $17.12. Total Monthly $795.60.Some photos have been virtually staged. (id:42776)
RE/MAX By The Bay Brokerage
Lot 52 Tiny Beaches Road N
Tiny, Ontario
Partially cleared 3/4 acre lot in desirable Georgian Highlands on the Great Lakes Waterfront Trail with exclusive community use of 3 private beaches on the shores of Georgian Bay! Zoned shoreline residential, this 121.77' frontage allows for wide custom build backing onto environmentally protected Nippissing Ridge. Municipal water so no well required! Other amenities are hydro and land line services and Bell Fibre Optics recently installed for high speed internet. Quiet, tranquil area is the perfect setting for a private retreat with walking trails and just steps to the Beach is also a short drive to Midland and Penetang to shopping, restaurants and other amenities. Build your dream home at 1963 Tiny Beaches Rd N Recent boundary and topo survey have been completed (id:42776)
Century 21 Millennium Inc.
640 Mountain Road
Collingwood, Ontario
COLLINGWOOD MOUNTAINSIDE COUNTRY ESTATE ON SILVER CREEK -- A rare opportunity to own a completely updated country estate nestled on 1.77 acres of total privacy with no neighbors in sight. This 2250 sq ft, 3 bed 3 bath bungalow offers a true four-season lifestyle just minutes from Collingwood and Blue Mountain Village. With 500 ft of frontage on Silver Creek, enjoy a private gazebo, your own waterfall, and a secluded swim area, where you can watch salmon jump in season. The sound of the creek can be heard from every corner of the homes extensive decks, offering total relaxation. Interior upgrades include all-new granite countertops in the kitchen, new carpeting upstairs and to the laundry area, fresh paint on many interior walls, and a fully restored jacuzzi shell. The exterior features a restored back terrace, full septic pump restoration and cleaning, and meticulous landscape maintenance throughout. 40 new trees have been planted across the property, enhancing the mature lush setting. Bonus: Solar panels provide an additional monthly income, transferable to the buyer. With a double car garage and surrounded by mature trees and nature, this is a one-of-a-kind, turn-key escape offering peace, privacy, and proximity to the area's top amenities. (id:42776)
Century 21 Millennium Inc.
19 Maplegate Road
Tiny, Ontario
IMMACULATE ALL BRICK BUNGALOW IN WYEVALE. LOCATED ONLY 15 MINUTES FROM MIDLAND, 30 MINUTES FROM BARRIE AND 10 MINUTES FROM GEORGIAN BAY, IT IS AN IDEAL LOCATION FOR THOSE SEEKING THE COMFORTS OF A SMALL COMMUNITY. THIS THREE PLUS ONE BEDROOM HOUSE FEATURES A LARGE KITCHEN AND SEPARATE DINING ROOM WITH TWO WALKOUTS TO A HUGE THREE SEASON COVERED AND FULLY SCREENED BACK DECK. A WELCOMING FOYER OPENS INTO THE SPACIOUS LIVING ROOM AREA WHICH LEADS CONVENIENTLY TO THE DINING ROOM AND KITCHEN WITH PLENTY OF CABINETS. THE LOWER LEVEL IS COMPLETELY FINISHED WITH A HUGE FAMILY ROOM W/ WOOD BURNING STOVE, LARGE FOURTH BEDROOM. THE LOT IS 80 X 150 AND THE BACK YARD IS PARTIALLY FENCED AND HAS A 20 X 13 WORKSHOP WITH ELECTRICITY. (id:42776)
Royal LePage In Touch Realty
43 Kipling Crescent
Ajax, Ontario
Welcome to 43 Kipling Cres in sought-after South Ajax, just steps to the lake. This fully renovated home sits on a rare oversized corner lot with a 4-car driveway. Main floor features wainscoting, crown moulding, hardwood floors, pot lights, and a gourmet kitchen with quartz counters, custom backsplash, and stainless steel appliances. Walk out to a private backyard with a two-tier deck, gas BBQ hookup, gazebo, and above-ground pool. Upstairs offers a spacious primary with 4-pc ensuite, plus two additional bedrooms and full bath. (id:42776)
Exp Realty
159 Indian Circle
Blue Mountains, Ontario
Nestled at the end of a quiet cul-de-sac and set on nearly an acre (0.969), this exceptional 4-bedroom, 3-bathroom residence offers the perfect blend of privacy, luxury, and lifestyle. Backing directly onto the 14th hole of the prestigious Georgian Bay Golf Club, the property is surrounded by mature landscaping and serene natural beauty. Inside, sunlight pours through expansive windows, highlighting tranquil views of the gardens, pool, and fairways. The thoughtfully designed kitchen features Caesarstone counters, induction cooktop, walk-in pantry, and warm hickory floors, flowing seamlessly into inviting living spaces anchored by two gas fireplaces. A built-in Sonos sound system ensures your favorite music follows you throughout the home. The main floor includes a versatile bedroom with walkout access to the deck ideal as a guest suite or convenient primary. Upstairs, two spacious bedrooms accompany the luxurious primary suite, complete with spa-inspired ensuite, walk-in closet, and a private deck overlooking lush greenery perfect for morning coffee or evening relaxation. The newly renovated lower level expands the living space with fresh finishes, vinyl plank flooring, and a cozy fireplace. With direct walkout access to the backyard, its the ultimate après-ski lounge or retreat after a day on the course. Outdoors, the home shines as a private oasis designed for relaxation and entertaining. Pebble Tec in-ground pool, hot tub, expansive deck, and fully fenced yard provide both comfort and peace of mind. Blending sophistication, comfort, and the best of Georgian Bay living, this one-of-a-kind retreat is a rare offering not to be missed. (id:42776)
RE/MAX Four Seasons Realty Limited
436 - 220 Gord Canning Drive
Blue Mountains, Ontario
This beautifully refurbished one-bedroom suite at the Westin Trillium House, Blue Mountain offers serene Mill Pond views and a private balcony-an ideal four-season cottage alternative. Fully furnished and turn-key, the suite features a kitchenette, dining area, gas fireplace, and a pull-out sofa for added sleeping capacity. Owners enjoy access to premium Westin amenities including valet parking, a year-round outdoor pool and hot tub, sauna, fitness center, and pet-friendly accommodations. In-room dining is available from the renowned Oliver & Bonacini restaurant located in the lobby, with additional dining, shopping, and entertainment just steps away in Blue Mountain Village. Enjoy year-round activities, festivals, and breathtaking surroundings right outside your door, including the tranquil Village Mill Pond, vibrant ski hills and scenic trails, leisure lifestyle shops, restaurants, cafés, grocery, spa services, golfing, and mountain biking. A short drive brings you to the private beach, Scenic Caves, downtown Collingwood, Georgian Bay, local marinas, and the famous sandy shores of Wasaga Beach. Ownership includes participation in a professionally managed rental program through Blue Mountain Resorts, offering income potential while allowing for personal use. Additional conveniences include a private owners' ski locker, bike storage, and all-inclusive condo fees covering utilities and insurance.HST is applicable to the purchase price but may be deferred. BMVA fees apply, including a one-time membership fee of 2% + HST of the purchase price and an annual fee of $1.08 + HST per square foot. (id:42776)
Royal LePage Locations North
497 Maple Street
Collingwood, Ontario
Welcome to 497 Maple Street in the heart of Collingwood - a charming, move-in-ready home in an ideal family-friendly location! Perfectly situated close to both elementary and secondary schools, this well-maintained property offers the space, flexibility, and convenience. Step inside to find a bright and functional layout featuring am open concept kitchen/living room, and a main floor bedroom. Upstairs, you'll find two additional bedrooms, including one with an adorable reading nook, perfect for curling up with a good book or creating a cozy kids' retreat.The fully finished basement adds fantastic additional living space, complete with a lovely family room plus a versatile den/office perfect for working from home, entertaining, or creating a playroom. Outside, enjoy a partly enclosed backyard with useful outbuildings for storage or hobbies. Two separate driveways provide ample parking for family and guests alike - a rare and practical feature.Spacious, versatile, and ideally located - just move in and enjoy everything this wonderful home has to offer! (id:42776)
Royal LePage Locations North
48 4th Avenue W
Owen Sound, Ontario
Great Home, Big Lot, Even Better Location! Sitting pretty on a large corner lot, this home gives you space to breathe inside and out. Whether you're chasing kids, tossing a ball with the dogs, or just relaxing with friends, this yard has you covered. Inside the home, its warm and welcoming. Filled with natural light, this home just feels comfortable the moment that you walk in. And...with parks, schools and amenities close by you couldn't ask for anything more. Features include a fully fenced in back yard, 10x10 shed with hydro, gas BBQ line, wood burning fireplace, Safe Step walk in tub, primary suite with private bathroom, laundry & balcony. There is a water filtration system, which was installed in 2019 (One Green filter), and a brand new roof (Nov 2025). (id:42776)
Royal LePage Rcr Realty
12 - 1 Georgian Bay Avenue
Parry Sound, Ontario
This bright one-bedroom condo offers an economical opportunity to own a property just steps from the waterfront of beautiful Georgian Bay. Enjoy morning coffee or an evening glass of wine from your private balcony, with fresh bay air just outside your door. The unit includes one outdoor parking space, plus access to a convenient on-site laundry room in the building. Location is everything - and this one delivers. You're just steps to the town beach, public boat launch, children's playground, and the scenic waterfront fitness trail that stretches along the shoreline. Whether you enjoy boating, fishing, kayaking, or simply walking along the water, Georgian Bay offers four-season recreation right at your doorstep. Perfect for first-time buyers, downsizers, investors, or anyone looking for a low-maintenance lifestyle close to nature and town amenities. NOTE: this is a PET FRIENDLY condo building and it is a NON smoking building. (id:42776)
RE/MAX Parry Sound Muskoka Realty Ltd
12 Ferndale Road
Muskoka Lakes, Ontario
Welcome to 12 Ferndale Road in the heart of Port Carling, where location and lifestyle come together. Just steps from the town's best restaurants, boutique shops, parks, marina, and waterfront, this property offers the ultimate walkable Muskoka experience. This 4-bedroom, 2.5-bathroom home is a wonderful opportunity for a family looking to settle into one of Muskoka's most loved communities. The large front deck provides plenty of room for outdoor dining, relaxing, and summer BBQs. Out back, you'll find a beautiful backyard with a peaceful wooded view, creating a private setting to unwind. A detached garage and paved driveway add convenience and practicality year-round. With great bones, an unbeatable location, and room to bring your own vision and updates, this Port Carling home is ready for its next chapter. (id:42776)
Chestnut Park Real Estate
197 Cree Lane S
Orillia, Ontario
Welcome to 197 Cree Lane in Lakeside Estates - a bright , well-maintained 3-bedroom mobile home offering approximately 800 sq. ft. of comfortable living space on a quiet dead-end street. The third bedroom could could be used as family room or den as its adjacent to patio doors to side private yard. This home has been freshly painted throughout and features new flooring in the kitchen, laundry room , bathroom and front entrance vestibule, giving it a clean, updated feel. The front entrance is generously sized (approx. 5.5' x 8') - large enough to accommodate a church bench for easy boot removal - and includes a closet, additional storage space, and coat hooks for added convenience.The kitchen has plenty of cabinets & room for kitchen table or island for additional counter space and/or sharing a coffee . Kitchen appliance includes stove, fridge and microwave . The home also includes a clothes washer and dryer, making it fully functional and move-in ready. A gable roof was added several years ago, enhancing both curb appeal and long-term durability. Off the hallway near the end bedroom, sliding patio doors lead to a very private ground-level sitting area - perfect for a BBQ and patio gas table for summer outdoor dining & entertaining At the front of the home, enjoy a covered sitting area and an 8.4' x 9.3' front deck ideal for morning coffee or relaxing evenings. The property also includes a storage 8'x10' shed and a nicely landscaped private yard. Located less than a block from Lake Simcoe and beautiful Kitchener Park, you'll have immediate access to modern children activity playgrounds, soccer fields, baseball diamonds, and waterfront beach area to skip some stones- or swim, a fantastic setting for families or retirees alike. Affordable living in a peaceful lakeside community - move in ready don't miss this opportunity.This fee includes: Lot Lease, Water/Sewer charges, Garbage Pick up, Snow Removal from Streets. All offers must be conditional on Park Approval. (id:42776)
Lakeview Realty Inc.

