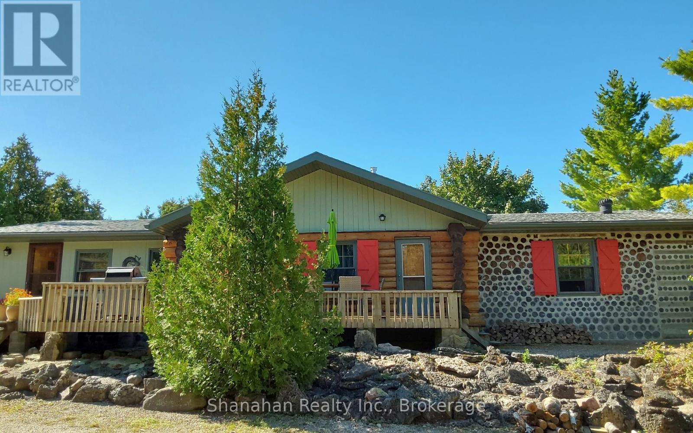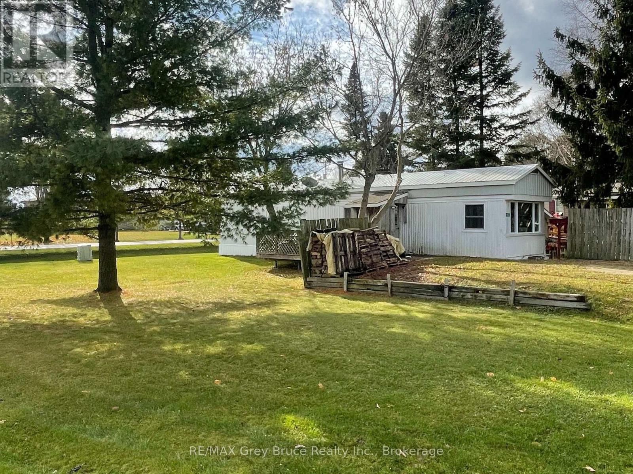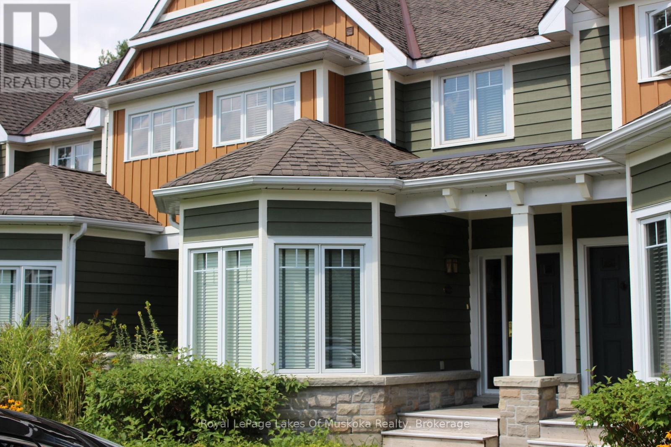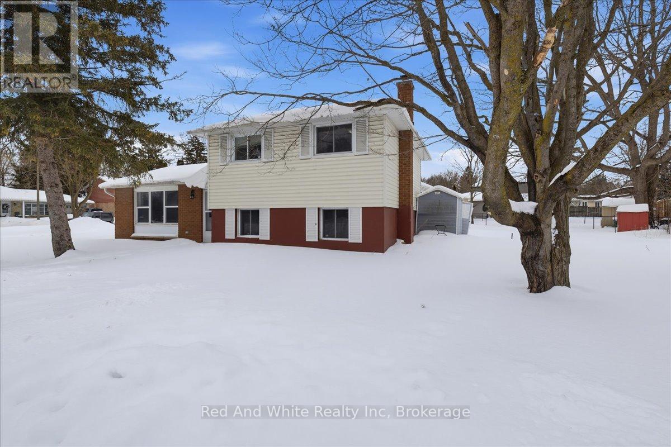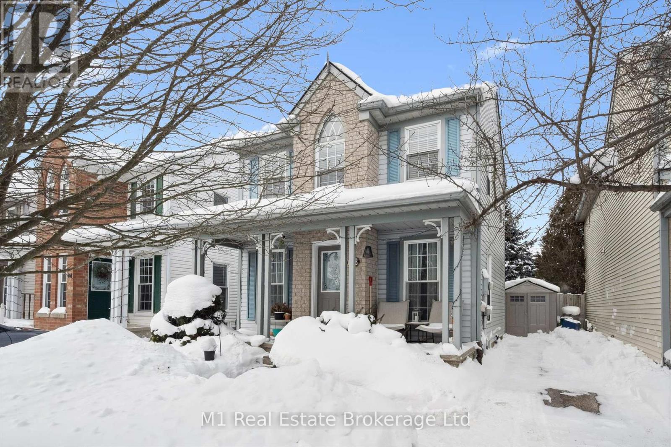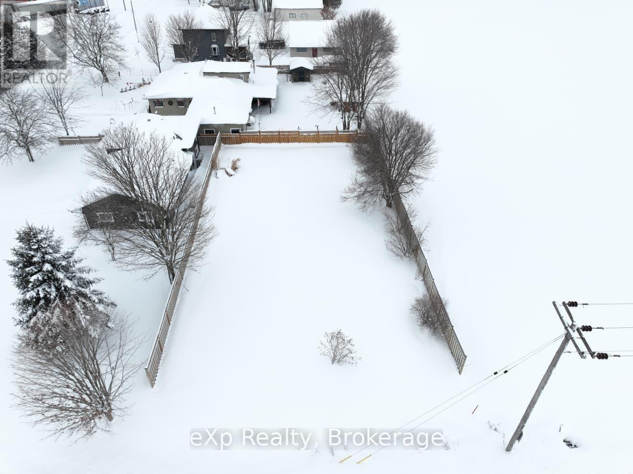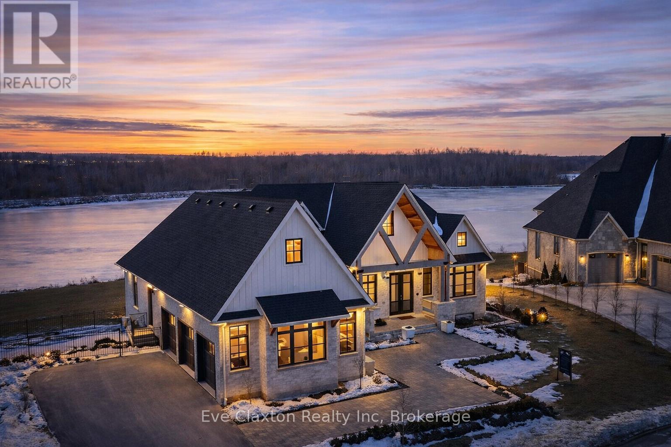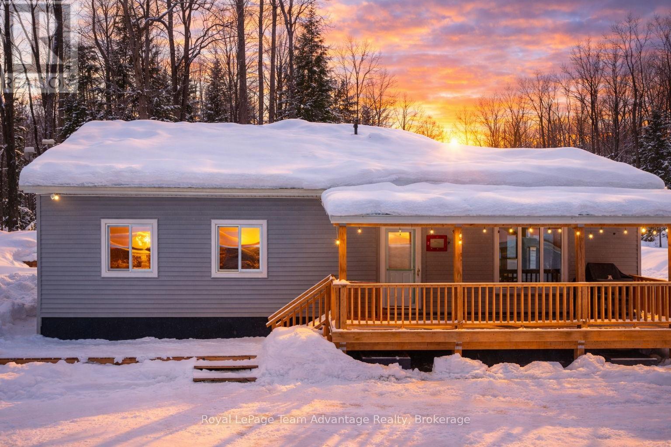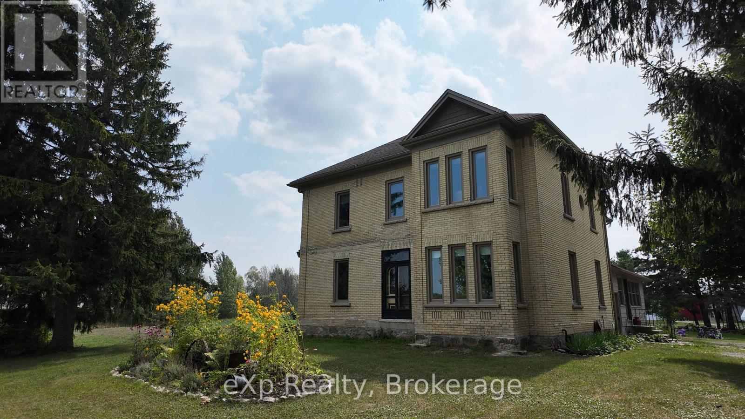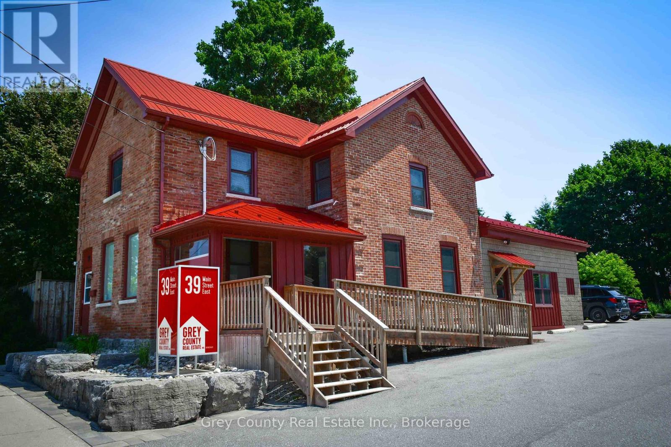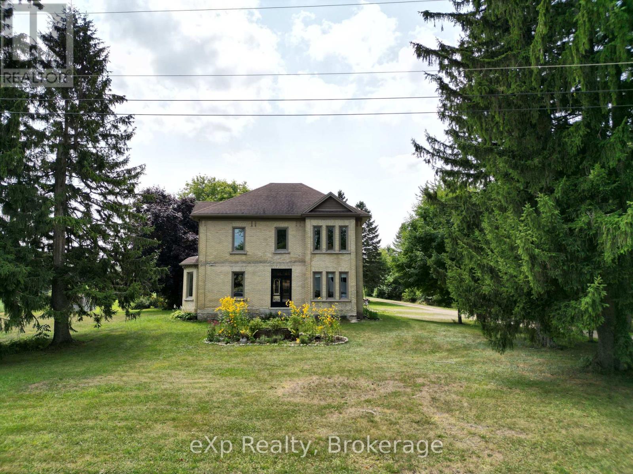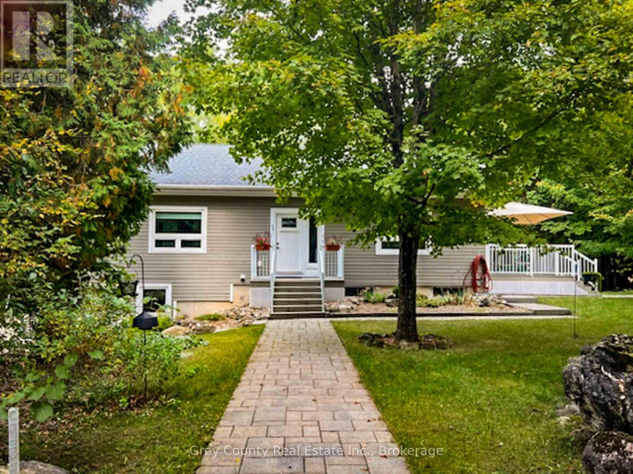579 Cape Hurd Road
Northern Bruce Peninsula, Ontario
91 acres of serene and quiet privacy on the shore of Lake Huron with no neighbours anywhere in site. Offers great investment potential for licensed STA rentals or a bed and breakfast. Tucked far back in the woods is a beautiful hand crafted log home with over 2000 sq ft of living space. 3 spacious bedrooms offer plenty of space for a family or visitors. Two updated bathrooms have granite top vanities and ceramic backsplash. One has a large shower and the other a large refinished antique soaking tub. Updated porcelain floors complete these beautiful baths. Enter through the back door after tending the garden into a spacious mudroom with plenty of space for boots shoes and all your winter gear. The large laundry room has washer, dryer laundry tub and extra chest freezer. Access to a huge 13' x 5' walk in pantry. Open concept kitchen and dining area has new porcelain flooring, new granite on counters and island and includes all appliances. Tons of storage in the hand made pine cabinets. Elmira wood stove is WETT certified as is the wood burning stone fireplace with new insert in the living room. All flooring throughout is pine and porcelain. Patio doors lead to the back deck with water views. Oversize double garage and multiple outbuildings offer unlimited possibilities. Walk the path to the shore line for stunning views and enjoy a campfire under the stars. Land currently registered with the Conservation Land Tax Incentive Program, ask for details. An exceptional property for Buyers with discerning taste, there is no other place on the Peninsula that compares. Appointments must be booked ahead of time. Please don't enter the driveway without your agent and appointment. Owners live here year round and watch dogs on site when no appointments are booked. If you want complete privacy, waterfront, acres of natural forest, a stream and multiple trails to hike, and always dreamed of living in a log home, then this is the one. (id:42776)
Shanahan Realty Inc.
102 Grace St
Georgian Bluffs, Ontario
Enjoy affordable living in the friendly village of Keady! "Home of the Tuesday Farmers Market." This single wide metal steel unit is economical, low maintenance and has one bedroom, a 4 piece bath and also includes a washing machine. This modular home has been very well insulated and is a perfect home for 1 or 2 people. It features an updated kitchen with soft close cabinetry AND the upright freezer, fridge, stove and dishwasher are all included. A brand new energy efficient electric furnace has just been installed (2025), plus there is a cozy wood stove in the comfy living room. This friendly village boasts an active community centre, hockey rink, a baseball field and a welcoming community Church. The Modular home park is called "Tara Estates" due its proximity to Tara which is just a short drive away. There you will find many amenities. The park is also an easy 20 minute drive to Owen Sound. This home is perfect for anyone downsizing or looking to enter the housing market. Come call Keady your home. (id:42776)
RE/MAX Grey Bruce Realty Inc.
V15 W 9 - 1020 Birch Glen Road
Lake Of Bays, Ontario
Enjoy a fabulous late-summer Muskoka escape with this beautifully appointed 3-bedroom Villa 15, Week 9 at Landscapes on Lake of Bays. This summer week near the end of August is one of the best times to be in Muskoka - warm water, long evenings, and fewer crowds. The villa offers a primary suite with ensuite, two additional bedrooms, an open-concept living and dining area, a fully equipped kitchen, and a private deck. Owners enjoy access to Landscapes' exceptional amenities, including the waterfront pool, docks, recreation centre, and 19 wooded acres of walking trails, with Baysville, Huntsville, Algonquin Park, and local ski hills all nearby. A carefree way to enjoy Muskoka year after year - just arrive and relax. 2026 weeks are March 27th, April 17th, August 21st, Summer week and October 9th. (id:42776)
Royal LePage Lakes Of Muskoka Realty
400 Midwood Crescent
Waterloo, Ontario
Welcome to this exceptional corner-lot opportunity in Beechwood, one of Waterloo's most established and highly sought-after neighbourhoods. Nestled in a mature, central location, this property offers unbeatable convenience - just a 4-minute drive to the University of Waterloo, approximately 11 minutes by transit, and only minutes from vibrant Uptown Waterloo with its restaurants, cafés, and boutique shopping. Commuters will appreciate easy access to the ION LRT and The Expressway, making travel throughout Waterloo Region simple and efficient. Currently rented to three students, all tenants have provided notice and will be vacating May 1st - offering flexibility for the next owner. Continue as a strong income property in a premium student rental location, or move in and make it your own in one of Waterloo's most desirable communities. A rare opportunity to secure a corner property in Beechwood with location, flexibility, and long-term upside. (id:42776)
Red And White Realty Inc
668 Jacob Lane
Waterloo, Ontario
Welcome to 668 Jacob Lane in Waterloo - a beautifully updated 3-bedroom, 2-bathroom detached two-storey, carpet free home offering comfort, style, and peace of mind. The main floor features a bright, functional layout perfect for everyday living and entertaining. The renovated kitchen is truly the heart of the home, showcasing modern finishes, updated cabinetry, and plenty of workspace for family meals and gatherings. The spacious living and dining areas flow seamlessly, creating an inviting atmosphere filled with natural light. Upstairs, you'll find three generous bedrooms and a well-appointed bathroom - ideal for growing families, professionals, or those needing flexible space for a home office. A lovely feature is the grand chandelier overlooking the spacious staircase / landing. Major updates include the roof (2018), an energy audit with efficiency improvements completed in 2018, a purchased outright/space-saver water heater and airtight above-base-grade spray foam insulation in the attic and basement that minimize monthly utilities. Set on a unique lot fronting a city park and backing onto a serene rural landscape, this home offers the rare combination of privacy and green space. Enjoy a fully fenced backyard perfect for kids, pets, and summer gatherings. Ideally located within walking distance to one of the region's top elementary schools, with walking proximity to St. Jacobs Farmers' Market, trails, and local amenities. Move-in ready and an exceptional opportunity to own in a highly desirable Waterloo location. (id:42776)
M1 Real Estate Brokerage Ltd
Lt 1 Hensall Road
Bluewater, Ontario
Welcome to this attractive vacant lot located on the quiet outskirts of Hensall, offering the perfect blend of small-town convenience and open-country surroundings. Situated beside a field, the property provides a sense of space and privacy rarely found so close to town. The lot is fenced, making it well-defined and easy to maintain. Enjoy a good location with quick access to Hensall's amenities while still taking in the wide-open views and calm atmosphere of the surrounding countryside. A great opportunity to own land in a desirable area. (id:42776)
Exp Realty
129 Heritage Lake Drive
Puslinch, Ontario
Experience true waterfront living-without leaving the city. Nestled in the exclusive gated community of Heritage Lake Estates, this stunning modern farmhouse bungalow offers a rare blend of privacy, space, and lakeside serenity.Wake up to peaceful water views, enjoy sun-filled open-concept living, and entertain effortlessly beneath soaring cathedral ceilings accented by warm wood beams. Every detail has been thoughtfully curated to create a home that feels both elegant and inviting, with high-end finishes, designer lighting, premium appliances, and luxurious heated flooring adding comfort year-round.With over 5,670 sq. ft. of living space, there's room for every chapter of life-hosting family gatherings in the formal dining room, working from home in two private offices, or unwinding in the expansive walk-out lower level featuring a generous recreation area and games space. The separate one-bedroom suite offers ideal accommodations for extended family, guests, or income potential-each space framed by beautiful lake views.Step outside to your private outdoor retreat, set on an oversized -acre pie-shaped lot with nearly 1 acre of exclusive use. Spend summer days by the inground pool, relax on covered patios or fishing off the dock and enjoy a fully landscaped property designed for effortless outdoor living. An oversized three-car garage and ample driveway parking make hosting friends and family a breeze.Homes like this rarely come to market-where refined luxury meets relaxed lakeside living. This is more than a home; it's a lifestyle (id:42776)
Eve Claxton Realty Inc
264 Almaguin Drive
Mcmurrich/monteith, Ontario
264 Almaguin Drive in Sprucedale - a 3-bedroom, 2-bath year-round property near Big Doe Lake set on 1.15 acres. Completed in 2021, offering over 1,200 sq ft of move-in ready living with updated luxury vinyl flooring throughout. The open-concept kitchen and living area create a bright central gathering space with a walkout to a covered porch, ideal for enjoying the surrounding natural setting. The primary bedroom includes a 3-piece ensuite while two additional bedrooms and a 4-piece bath provide flexibility for family, guests or a home office. Main-floor laundry adds everyday convenience. A propane forced-air furnace and propane fireplace ensure comfort through every season, and a partial GenerLink generator adds peace of mind. Outside you'll find a garage, ample driveway parking and two sheds, one powered with loft space. A flagstone patio with an outdoor fireplace creates a welcoming spot to gather and unwind at the end of the day. Situated on a year-round municipally maintained road with easy access to Highway 11 and just 30 minutes to Huntsville. With only a short 5-minute walk to Doe Lake beach and park and the public boat launch only 2 minutes away, offering convenient access to one of the larger lake systems in the Almaguin Highlands. (id:42776)
Royal LePage Team Advantage Realty
1337 Bruce Road 15
Brockton, Ontario
Discover a 70-acre farm/hobby property featuring approximately 50 acres of workable land. Say goodbye to high taxes let land rental cover your taxes, insurance, and utilities! Explore this charming late-1800s two-story brick home. Blending historic character with modern updates, the home boasts a geothermal furnace (2019), new windows (2017), and exterior doors (2021). The septic system has also been recently upgraded. A spacious 40' x 60' shed (built in 2021) offers ample room for storage or a workshop. Conveniently located just a short drive from Bruce Power. Don't miss this opportunity! (id:42776)
Exp Realty
39 Main Street E
Grey Highlands, Ontario
Welcome to an exceptional investment opportunity in the vibrant downtown core of Markdale, the heart of Grey County. This fully renovated, turn-key mixed-use building has been thoughtfully updated from top to bottom and now features three separate, income-generating units.The main floor offers a bright and professional office space with high ceilings, large windows, and excellent exposure on Main Street-just half a block from the traffic lights. With convenient on-site parking for clients and easy accessibility via a newly constructed front porch and ramp, this space is ideal for a professional practice or business seeking a central, highly visible location.In addition to the commercial space, the building includes two beautifully renovated one-bedroom residential apartments-one on the ground level and one on the second floor. Both units are fully updated and currently occupied by established tenants, providing immediate and reliable rental income.This charming Edwardian-century building has been extensively improved inside and out. Exterior upgrades include a durable metal roof, professional tuck-pointing of the brickwork, a newly paved parking lot, updated landscaping, and enhanced curb appeal throughout. The result is a property that blends historic character with modern reliability and low-maintenance ownership.Situated in thriving Markdale-home to a new hospital, a new school, and multiple large-scale residential developments-this property is perfectly positioned to benefit from the town's continued growth and economic expansion.Whether you are looking to expand your investment portfolio, operate your business while generating residential income, or secure a high-quality mixed-use asset in a growing community, this is a rare opportunity in one of Grey County's most promising markets. (id:42776)
Grey County Real Estate Inc.
1337 Bruce Road 15
Brockton, Ontario
Discover a 70-acre farm/hobby property featuring approximately 50 acres of workable land. Say goodbye to high taxes let land rental cover your taxes, insurance, and utilities! Explore this charming late-1800s two-story brick home. Blending historic character with modern updates, the home boasts a geothermal furnace (2019), new windows (2017), and exterior doors (2021). The septic system has also been recently upgraded. A spacious 40' x 60' shed (built in 2021) offers ample room for storage or a workshop. Conveniently located just a short drive from Bruce Power. Don't miss this opportunity! (id:42776)
Exp Realty
600417 Sideroad 50
Chatsworth, Ontario
Experience peace, privacy and natural beauty in this smartly designed bungalow set on 8.9 scenic acres. Perfect for a mature couple or anyone seeking a relaxed country-lifestyle. This property combines comfort, quality and a sense of space that connects to the surrounding environment. As you step into the bright formal entry you immediately feel the welcoming yet practical concept of the home; in the principal rooms you'll notice the warmth of the maple hardwood flooring, the high ceilings and large windows that flood the space with natural light. The spacious kitchen features stone countertops and ample storage, while the dining room opens onto a sunny deck-perfect for morning coffee or evening relaxation. The living room, with its large picture windows, showcases beautiful views of the property and sunsets. The primary bedroom includes a large cheater ensuite, completing the all-one-level main floorplan. The lower level offers a generous size family room with a cozy and efficient woodstove and a walkout to the back patio, ideal for gatherings with family and friends; there is also a guest bedroom and a 4-piece bath that together make for a nice private space for guests or extended family. Outside, the property is a true sanctuary where you can explore the private walking trails through mature mixed forest and open meadows or just enjoy the pleasure of growing your own vegetables in the easy-to-use raised garden. The picturesque, landscaped grounds feature perennial gardens, stone pathways, and a large patio that provide a peaceful, park-like setting. A detached garage with extra storage and a backup generator adds convenience and peace of mind. Whether you're gardening, scouting the trails, or simply immersing yourself in the great outdoors, this exceptional property offers a rare blend of idyllic comfort and freedom. (id:42776)
Grey County Real Estate Inc.

