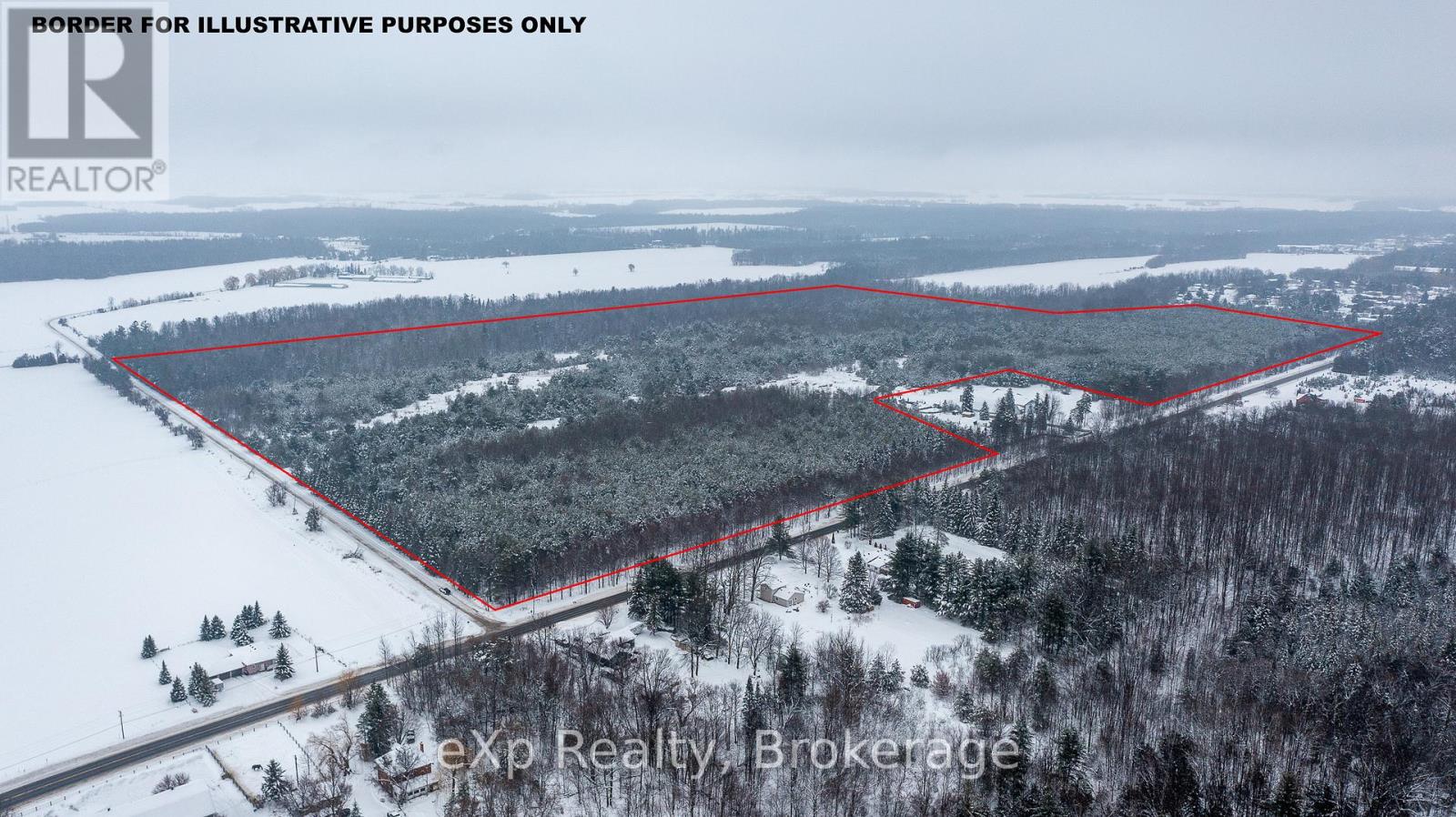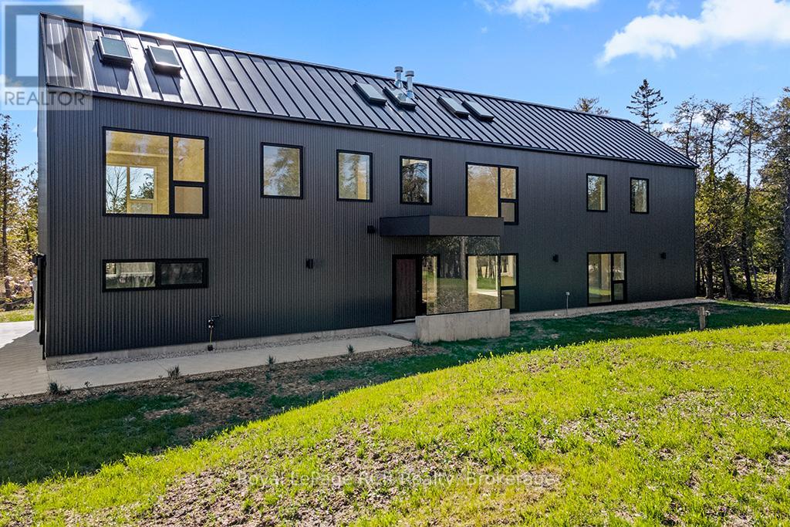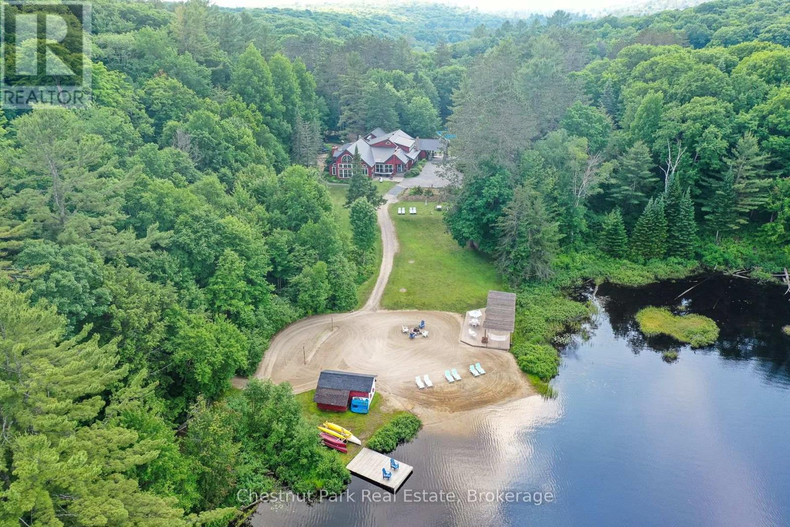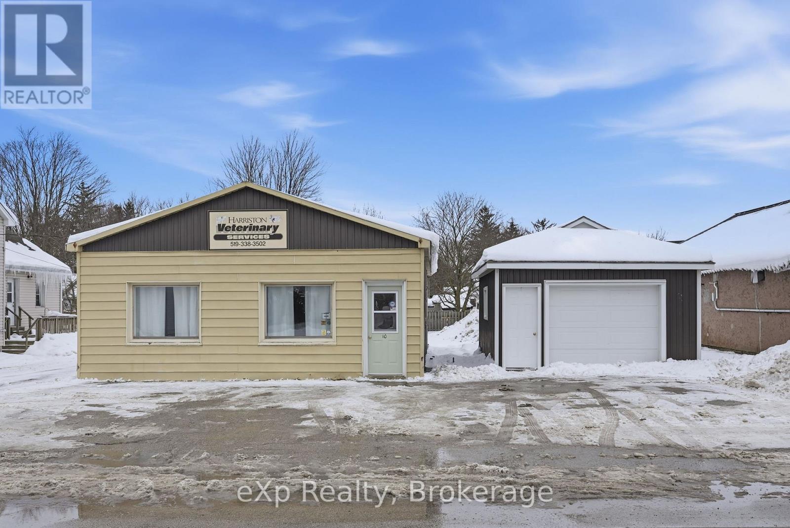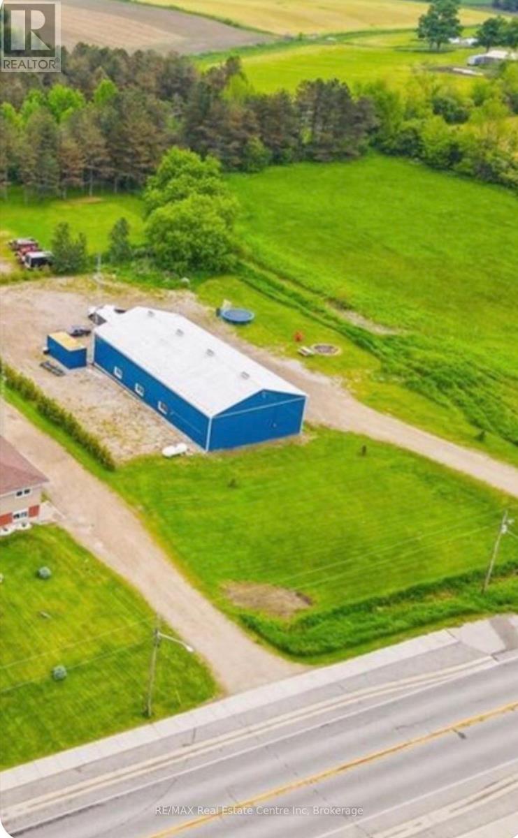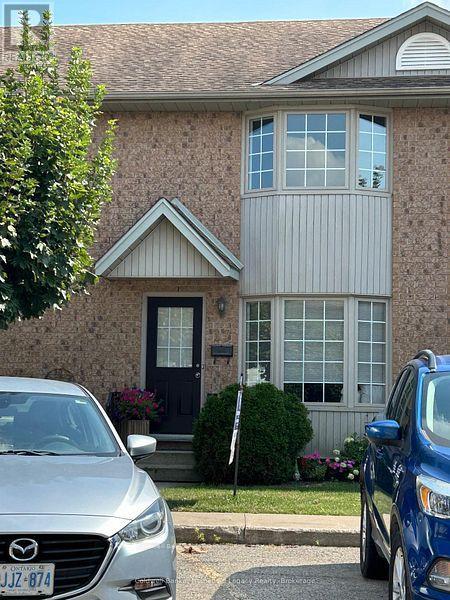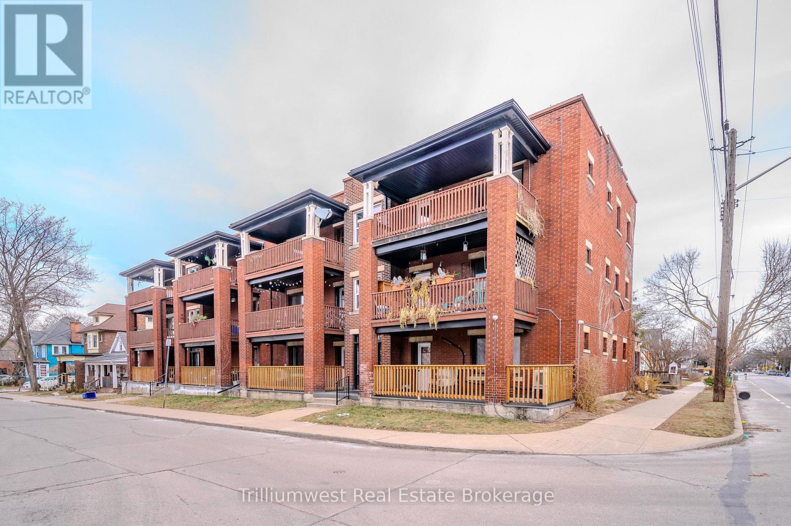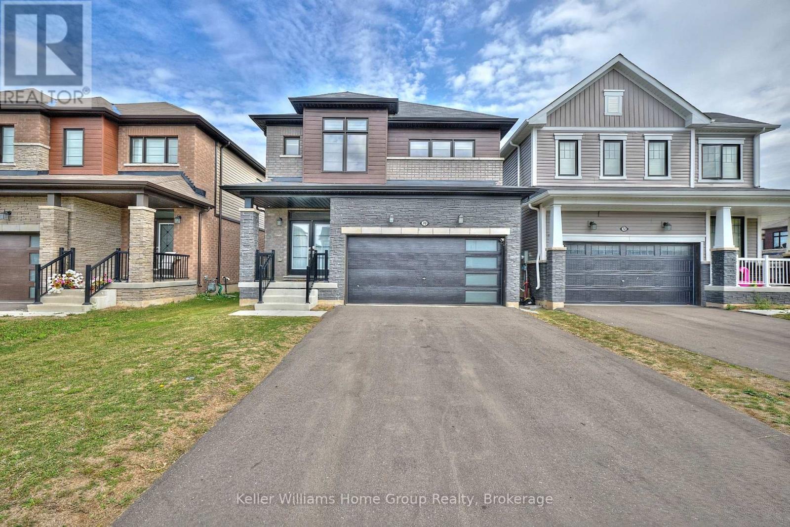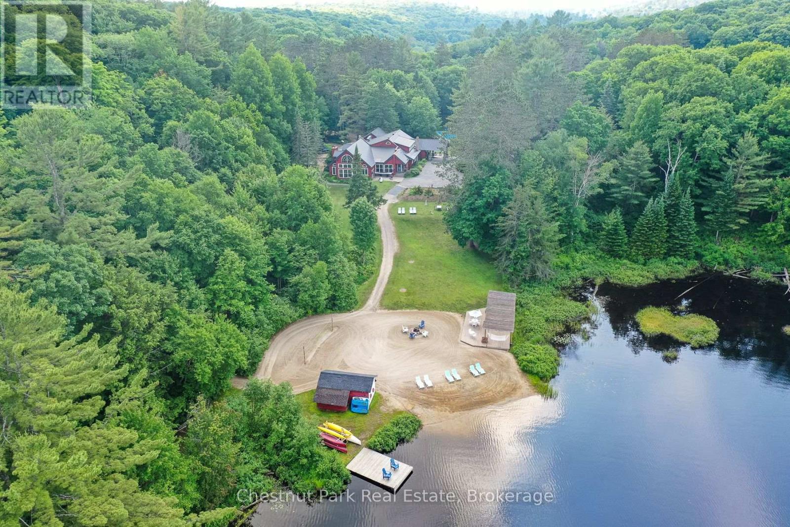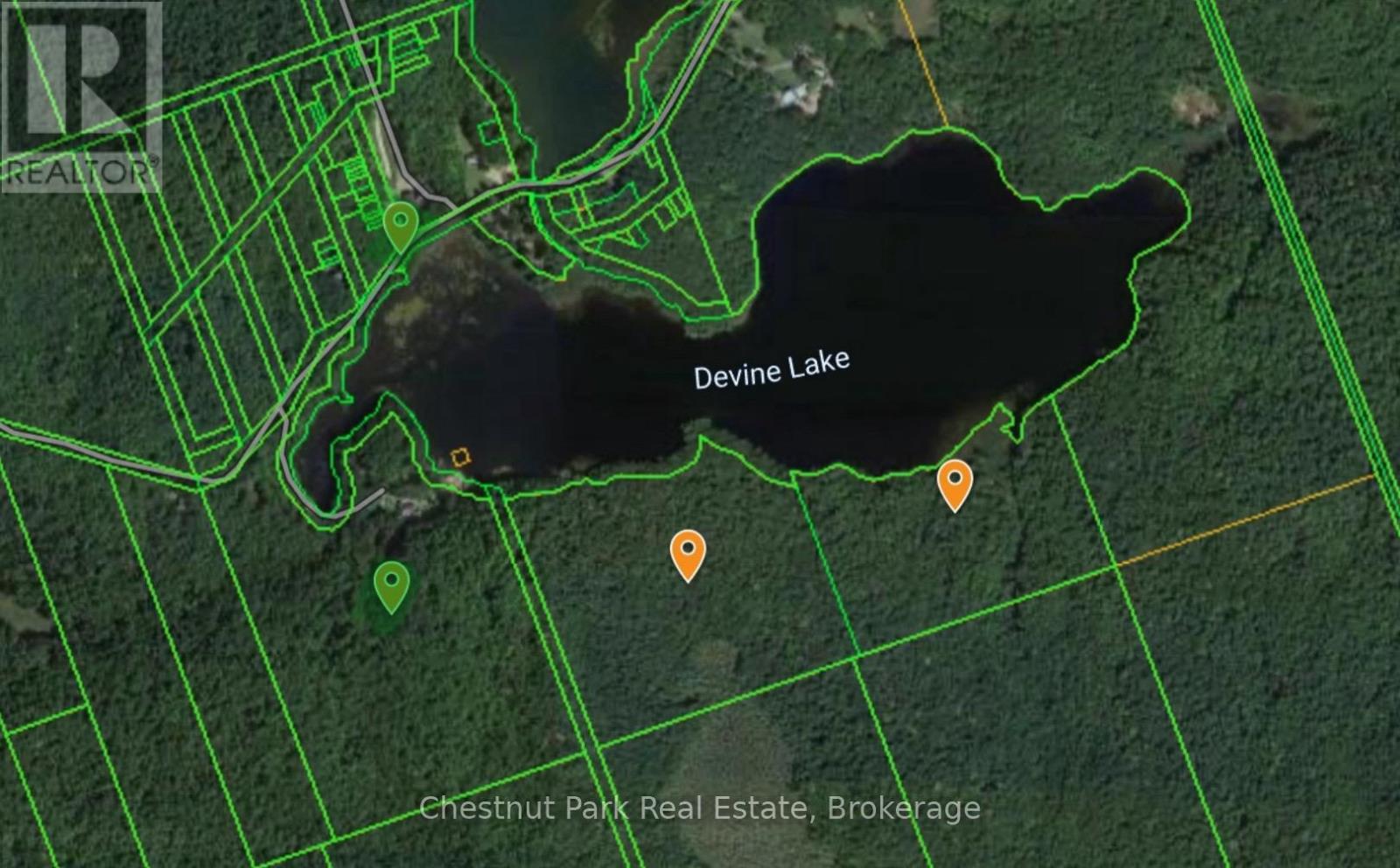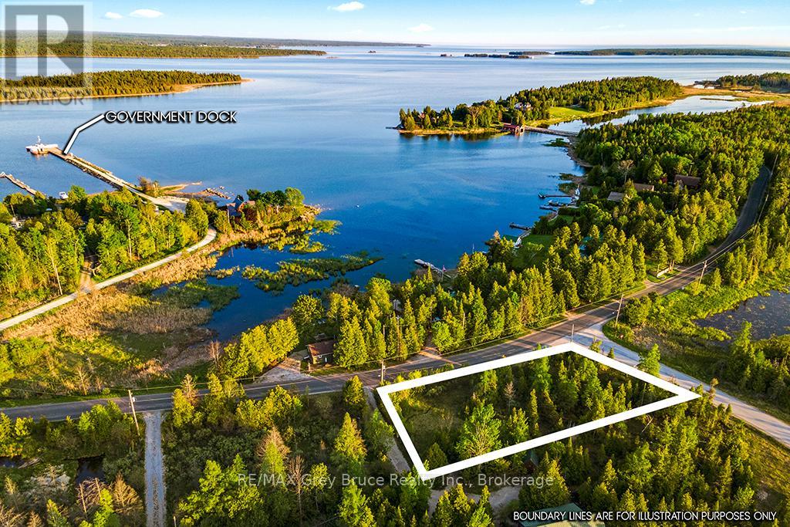5716 County Road 9
Clearview, Ontario
Large acreage in a fantastic location on County Rd 9. 141 acres flat site just outside New Lowell. Part of the property is zoned "DA" Development Area on the East end and may permit a cidery, home industry and produce stands. Historically the land was used for growing potatoes. Trees planted years ago provide a mature softwood bush with lots of privacy. Balance of property is zoned AG and EP. Road frontage on 2 roads and North boundary has an unopened road allowance along property line. Lots of possibilities for this property so bring your ideas as this might be the opportunity you have been waiting for. Approximately 10 minutes to Creemore or Angus and easy commute to Barrie. (id:42776)
Exp Realty
67 Pedwell Drive
Northern Bruce Peninsula, Ontario
**NEW BUILD with TARION NEW HOME WARRANTY** This 2024 custom built MODERN LONGHOUSE on the SHORES OF LAKE HURON may be the only Longhouse Designer Home on the Bruce! This VACATION HOME offers 3,400 sq ft of MODERN LUXURY. 4 bedrooms - all with FLOOR TO CEILING WINDOWS, and WEST-FACING Lake Huron water views. MASTER RETREAT with 6PC ENSUITE includes glass shower and soaker tub overlooking Lake Huron, plus oversized walk-in closet. 4 full designer bathrooms. Main floor offers the best in open-concept living, with oversized modern living/dining/kitchen space. Both the main floor living room and 2nd floor great room feature CUSTOM Entertainment Centres - with 85+" screen area, built-in LINEAR FIREPLACES & subtle cabinetry. Simply stunning OPEN STAIRCASE, GLASS RAILING & MAPLE FEATURE WALL connecting the two levels. Main floor laundry and oversized double car garage w/glass overhead doors complete the modern living space. Appointed with top-notch mechanicals including in-floor radiant heat & split A/C units on both levels, on-demand hot water and UV, iron-filter & electronic water softener providing great tasting, fresh water. Experience this 1.4+ ACRE PROPERTY, with 98ft of private west-facing shoreline - featuring FAMOUS LAKE HURON SUNSETS in full view from the SHORELINE AND almost EVERY ROOM from this fabulous vacation home. PRIME LOCATION - 10min from National Park (GROTTO/BRUCE TRAIL), 15min to TOBERMORY/Fathom Five Marine Park & 30min to LIONS HEAD. Truly worth a visit for those seeking a unique Vacation Home in the Tobermory area ... a UNESCO World Biosphere World Heritage Site. (id:42776)
Royal LePage Rcr Realty
848 & 1086 Clearwater Lake Road & N. Deer Lake Road
Huntsville, Ontario
STEP RIGHT IN AND RUN this EXCEPTIONAL turn-key business - a MUSKOKA WATERFRONT RESORT boasting over 6,095 FEET on semi-private DIVINE LAKE. Current long term owners have created a PROFITABLE, very well-established and highly-desired PREMIER WEDDING DESTINATION with 500+ weddings hosted over 16 years. A HALLMARK MOVIE was also filmed at this incredible property! WELL MAINTAINED and THOUGHTFULLY IMPROVED throughout the years. Now is your opportunity for A SOLID INVESTMENT where you can LIVE, WORK & PLAY and make YOUR dreams become a reality. UNIQUE FEATURES AWAIT including both a splendidly spirited NATURAL WATERFALL and a RARE HUGE BEACHFRONT SETTING complete with pergola, dry boathouse and fire pit. The stunning MAIN LODGE, which serves as the heart of the resort, provides a welcoming reception area and guests can enjoy the cozy lounge with multiple fireplaces, seating areas, bar and IMPRESSIVE LAKEVIEW DINING ROOM with vaulted ceiling. Additional on-site AMENITIES INCLUDE: spa, fitness centre & games room, boardroom, 50'x30' in ground swimming pool, 6- person commercial hot tub, wood burning barrel sauna, 6km of trails, plus a tennis court - all showcasing the pristine natural beauty of this 104 ACRE PROPERTY. Comprehensive iGuide virtual tour available with 360 degree viewing of individual floor plans. 11 single and duplex cottages provide a total of 18 year-round accommodation units with 30+ bedrooms, including the beautifully renovated 2-storey OWNER'S RESIDENCE which offers separate entry to a spacious lower walk-out level - EVEN MORE POSSIBILITIES abound there. Every once in a while TRUE OPPORTUNITY KNOCKS - and that is definitely the case with this investment and development opportunity - step in and SEAMLESSLY CONTINUE OPERATIONS while enhancing your privacy with the inclusion here of adjacent vacant lands, providing room to grow and accommodate future expansion plans if desired. Call today to discuss how the myriad of possibilities align with your needs. (id:42776)
Chestnut Park Real Estate
10 Queen Street N
Minto, Ontario
Well-located commercial building in downtown Harriston offering excellent flexibility and future potential. Formerly operated as a veterinary clinic, this vacant property features a 1,326 sq ft main building constructed of solid cement block on a concrete pad, plus a detached approximately 400 sq ft garage. Built in 1961, the building offers durable, straightforward construction with forced-air natural gas heating. Flat roof was converted to a trussed roof with steel covering in the 1980s. Most windows replaced approximately four years ago. Municipal sewer and water. Situated on a generous 66' x 132' lot (0.20 acres), the property provides ample room for expansion or reconfiguration. C2 zoning allows for a wide range of commercial and mixed uses (buyer to verify permitted uses). Permitted uses include, but are not limited to:professional and business offices, financial offices, retail and wholesale outlets, restaurants, convenience store, liquor or beer store, hotel or motel, banquet hall, funeral home, veterinary clinic, places of entertainment or recreation, farmer's market, garden centre or greenhouse, commercial nursery, rental outlet, and a variety of automotive- and equipment-related uses. Buyers are encouraged to confirm intended use with the municipality.Located just off the main thoroughfare in Harriston's downtown core, the property benefits from strong visibility while being positioned on a quieter side street.Approximately six on-site parking spaces are available at the front of the building, with additional free street parking along the side street. Due to its downtown location, the property may be eligible for Community Improvement Plan (CIP) grants for qualifying renovations and façade improvements (buyer to confirm eligibility with the Town of Minto).A solid, adaptable commercial building with honest construction, and a central location, ideal for investors, business owners, or those seeking a redevelopment opportunity in a growing small-town market (id:42776)
Exp Realty
9103 Highway 6
Wellington North, Ontario
What an opportunity!!!! Looking to set up your new business, create a location smart cross dock system or just looking to have your very own garagedominium, the allowed uses are almost endless! This 1.26 Acre Commercially zoned piece of perfection features 2200 sqft garage/service area complete with in floor heating, open span construction, metal walls, 15 ft ceiling plus two piece shop washroom. The 1000 sqft private kitchen area features open concept dining and lounge, huge three piece walk in bath plus two private bedroom like rest areas all on epoxy finished floors. The raised private mezzanine also has the bedroom like vibe but yet offers privacy and seclusion. Essential services are in tip top condition with the drilled well and three stage septic both five years old. Interesting addition is the RV septic connection in case an RV sales and service is the plan. The building is fully metal clad both exterior and in the shop space and beautiful vinyl walls and checker plate ceilings in the lounging section plus spray in insulation throughout. The building is right but the expansion option is incredible. You just have to come see this to believe it. (id:42776)
RE/MAX Real Estate Centre Inc
17 - 20 Southvale Road
St. Marys, Ontario
Unit 17-20 Southvale Road. Book your showing to view this well-maintained and thoughtfully updated townhome backing onto a trail. The open-concept main level offers a spacious living and dining area combination with large windows, a powder room, and a modern kitchen featuring stainless steel appliances and recent updates. Sliding doors lead to a private deck overlooking green space.The upper level includes a generous primary bedroom, additional bedrooms, and a well-appointed main bath. The finished basement adds valuable living space with a large family room, built-in shelving, and projection TV setup-ideal for entertaining, relaxing, or accommodating guests. A great opportunity for first-time buyers, downsizers, or families seeking a quiet, convenient location. (id:42776)
Coldwell Banker Homefield Legacy Realty
41 Albert Street
Hamilton, Ontario
Presenting on behalf of the Lender in Possession through Power of Sale: an exceptional opportunity to acquire a 13-unit, condominiumized multi-residential property at 41 Albert Street in Hamilton, Ontario. This turn-key asset offers multiple exit strategies ; complete the final unit renovation and refinance as a long-term hold, or advance the condominiumization process and sell units individually to end users or affordable housing investors. The property includes 11 fully renovated one-bedroom apartments and one large four-bedroom apartment, all featuring laminate flooring, modern light fixtures, stainless steel appliances, quartz countertops, and quality finishes. Each suite is equipped with its own ductless split system for heating/cooling, separate hydro meter, and tenants pay their own hydro. (id:42776)
Trilliumwest Real Estate Brokerage
70 Concord Drive
Thorold, Ontario
Experience nearly 2,000 sq. ft. of refined living in this newer, detached home in Niagara. Thoughtfully designed with luxury upgrades, premium flooring, and contemporary finishes, this turn-key residence offers a seamless blend of style and functionality. Nestled in a quiet, family-friendly neighbourhood, it delivers both comfort and convenience. The bright, open-concept main level showcases a chef-inspired kitchen with high-end stainless steel appliances, upgraded cabinetry, and a generous dining area, flowing effortlessly into a spacious living room ideal for entertaining or relaxing. The upper level features three well-appointed bedrooms, including a private primary suite with a spa-like five-piece ensuite and walk-in closet. Two additional bedrooms share a full bath, while second-floor laundry adds everyday practicality. Complete with an attached garage, modern keyless entry, and a private backyard, this home is truly move-in ready. Ideally located just minutes from Niagara Falls, Brock University, and the renowned wineries of Niagara-on-the-Lake, it offers the perfect balance of peaceful living and access to world-class amenities. (id:42776)
Keller Williams Home Group Realty
848 Clearwater Lake Road
Huntsville, Ontario
Still searching for that SPECIAL MUSKOKA PROPERTY to use as your FAMILY COMPOUND? Then look no further - while enjoying your dreams here, you can even keep earning additional revenue from this investment! Awaiting for you on over 2,770 FEET of waterfront at DEVINE LAKE is an EXCEPTIONAL and completely turn-key gem. Currently operated as a highly-desirable and profitable MUSKOKA WATERFRONT RESORT on a semi-private lake - WELL MAINTAINED and THOUGHTFULLY IMPROVED throughout the years. Now is your opportunity for A SOLID INVESTMENT where you can LIVE, WORK & PLAY - and create your own vision! UNIQUE FEATURES include both a splendidly spirited NATURAL WATERFALL and a RARE HUGE BEACHFRONT SETTING complete with pergola, boathouse and fire pit. The stunning MAIN LODGE building provides a welcoming reception area - but you and your family, friends and guests will also enjoy the cozy lounge with multiple seating areas, fireplaces, bar and IMPRESSIVE LAKEVIEW DINING ROOM with vaulted ceiling. Additional on-site AMENITIES INCLUDE: spa, fitness centre, boardroom, 50'x30' in ground swimming pool, 6- person commercial hot tub, wood burning barrel sauna, plus a tennis court - all showcasing the pristine natural beauty of this 41+ ACRE PROPERTY. Comprehensive iGuide virtual tour available with 360 degree viewing of individual floor plans. 11 single and duplex cottages provide a total of 18 year-round accommodation units with 30+ bedrooms, including the beautifully renovated 2-storey OWNER'S RESIDENCE which offers separate entry to a spacious lower walk-out level - where EVEN MORE POSSIBILITIES abound. PLEASE ALSO TAKE NOTE - the adjacent vacant and undeveloped lands with an additional 3,325 feet waterfront & 61.9 acres is also available for sale (see 1086 N Deer Lake Road listing for more details) - a great opportunity to enhance your privacy, perhaps build another residence or to accommodate other future expansion plans if desired. Call today for more details. (id:42776)
Chestnut Park Real Estate
848 Clearwater Lake Road
Huntsville, Ontario
STEP RIGHT IN AND RUN this EXCEPTIONAL turn-key business - a MUSKOKA WATERFRONT RESORT set on over 2,770 FEET of waterfront on a SEMI-PRIVATE LAKE. Current long term owners have created a PROFITABLE, very well-established and highly-desired PREMIER WEDDING DESTINATION with 500+ weddings hosted over 16 years. A HALLMARK MOVIE was also filmed at this incredible property! You will find this offering to have been WELL MAINTAINED and THOUGHTFULLY IMPROVED throughout the years. Now is your opportunity for A SOLID INVESTMENT where you can LIVE, WORK & PLAY and make your dreams become a reality. UNIQUE FEATURES AWAIT - boasting both a splendidly spirited NATURAL WATERFALL and a RARE HUGE BEACHFRONT SETTING complete with pergola, boathouse and fire pit. The MAIN LODGE, which serves as the heart of the resort, provides a welcoming reception area and guests can enjoy the cozy lounge with multiple seating areas, bar and IMPRESSIVE LAKEVIEW DINING ROOM with vaulted ceiling. Additional on-site AMENITIES INCLUDE: spa, fitness centre, boardroom, 50'x30' in ground swimming pool, 6- person commercial hot tub, wood burning barrel sauna, plus a tennis court - all showcasing the pristine natural beauty of this 41+ ACRE PROPERTY. Comprehensive iGuide virtual tour available with 360 degree viewing of individual floor plans. 11 single and duplex cottages provide a total of 18 year-round accommodation units with 30+ bedrooms, including the beautifully renovated 2-storey OWNER'S RESIDENCE which offers separate entry to a spacious lower walk-out level - EVEN MORE POSSIBILITIES abound here. DEVELOPERS PLEASE ALSO TAKE NOTE - the adjacent vacant and undeveloped lands with another 3,325 feet of waterfront & 61.9 acres is also available for sale (see 1086 N Deer Lake Road listing for more details) - a great opportunity to enhance your privacy, and to accommodate any future expansion plans if desired. Call today for more details and to discuss how the myriad of possibilities align with your needs. (id:42776)
Chestnut Park Real Estate
1086 N Deer Lake Road
Huntsville, Ontario
LOOKING FOR A PLACE TO BUILD YOUR DREAMS? Then this extremely private setting will surely capture your heart! Nestled in the heart of Muskoka on picture perfect DEVINE LAKE. Boasting 3,325 feet of waterfront and 61.9 acres, there is plenty of room here to create your own vision. There are several suitable building sites to consider - and a myriad of future development possibilities to be explored with such an exceptional landmass. Offering a mixed topography, this special offering is graced with mature trees, rock outcroppings, and a dock at the waters edge. Walking, hiking, snowshoeing paths are already in place meandering through the wooded wonderland and along the expansive shore of this semi-private lake. Ideally located just minutes from Port Sydney and a short drive to all amenities that Huntsville and Bracebridge have to offer. Worth a closer look and a conversation? We think so too! Please Note: This property can be purchased along with or after the adjacent turn-key commercial resort property (see 848 Clearwater Lake Road listing for further details). (id:42776)
Chestnut Park Real Estate
Unit 39 Tamarac Road
Northern Bruce Peninsula, Ontario
Nestled just a short 5-minute stroll (400 meters) from the sparkling shores of Lake Huron, this beautiful property offers an incredible opportunity to bring your vision to life. Spanning an impressive 200' x 95' (nearly half an acre), it provides the perfect canvas for your dream home, cottage, or vacation retreat. Located on a year-round paved road, this property combines convenience with tranquility. Essential utilities like hydro, internet, and telephone services are already available at the lot line, simplifying the building process. The land features a thoughtfully cleared section while retaining a charming mix of mature trees, offering both functionality and natural beauty. For water lovers, the nearby public dock invites you to explore Lake Hurons pristine waters. Across the road, the serene "Turtle Pond" adds a picturesque touch, complete with sightings of majestic herons and a peaceful ambiance. Conveniently located a short drive from Lion's Head, you'll have easy access to grocery stores, shops, and local amenities. After a day of exploring, treat yourself to ice cream and enjoy the sandy beach and marina in town. Whether you're dreaming of building a permanent home, a seasonal retreat, or simply owning a piece of the Bruce Peninsulas breathtaking landscape, this property is your blank slate to make it happen. Your adventure begins here don't miss out! (id:42776)
RE/MAX Grey Bruce Realty Inc.

