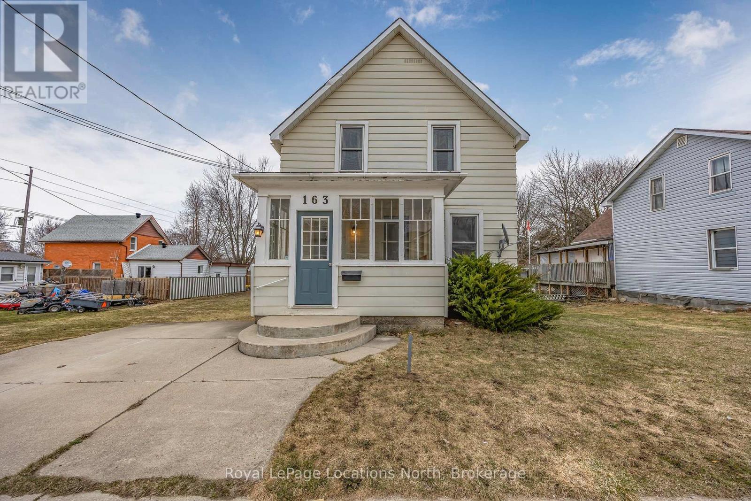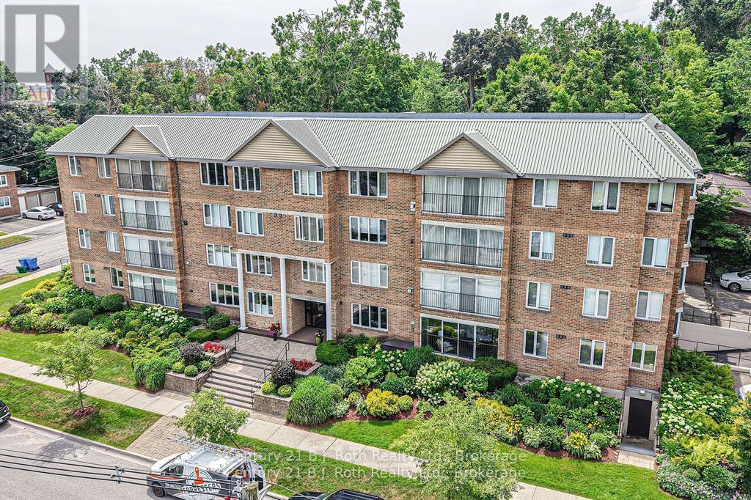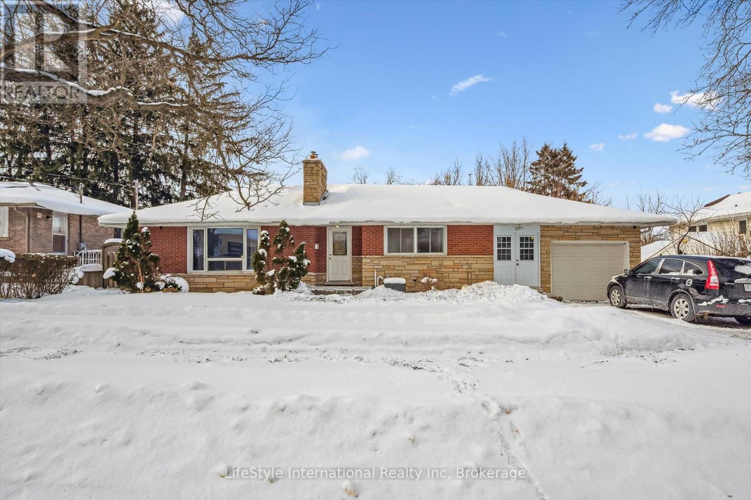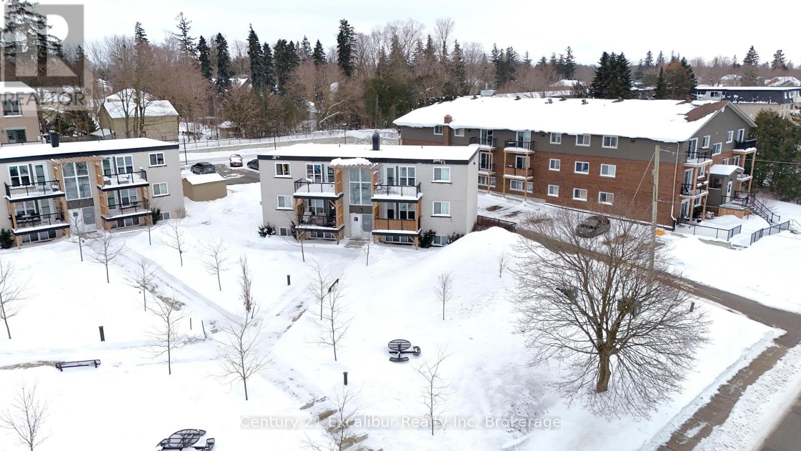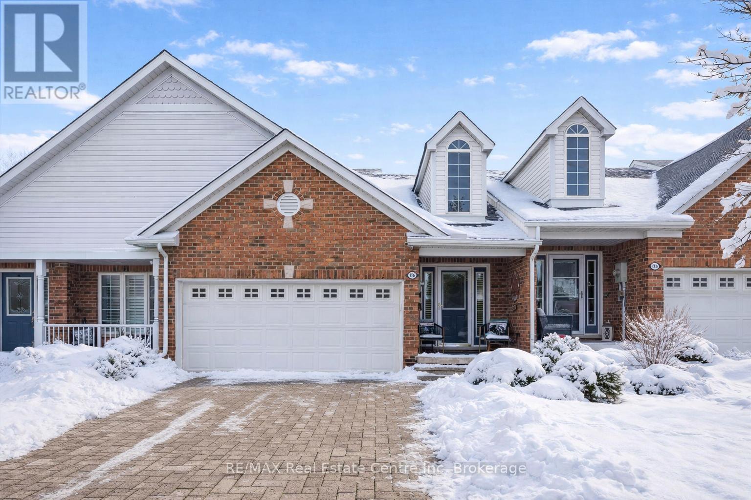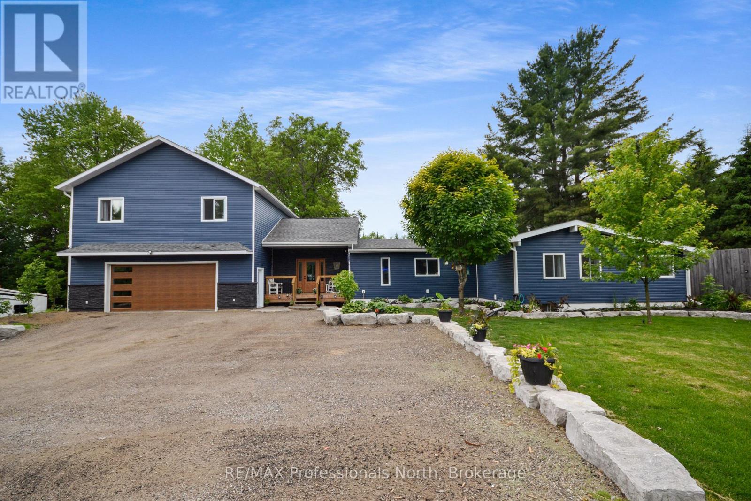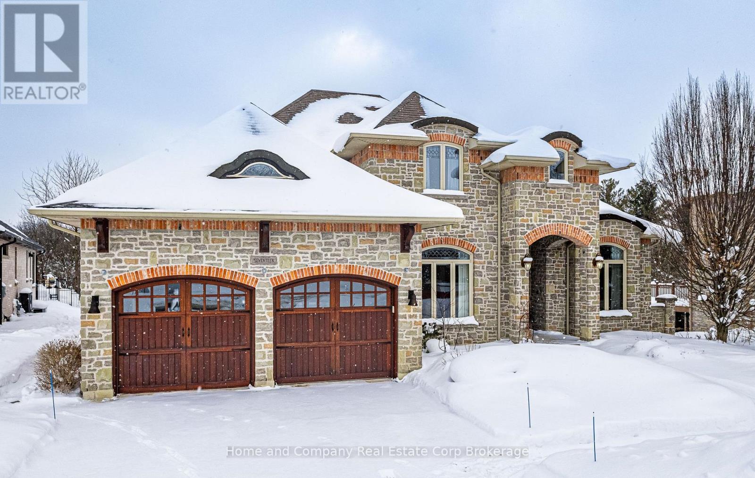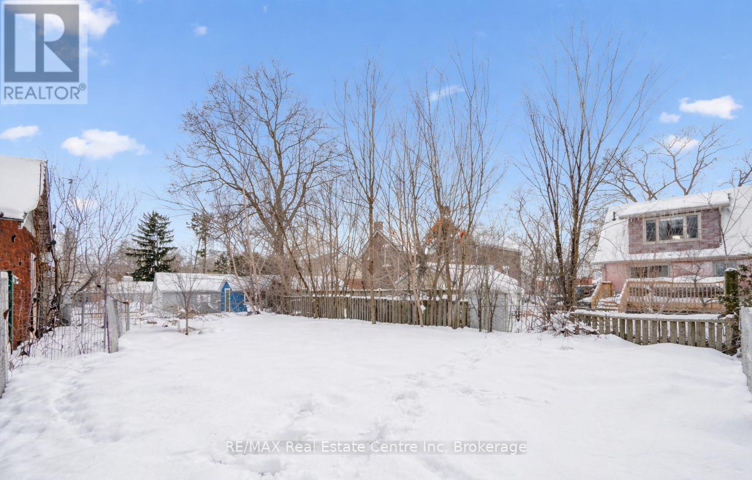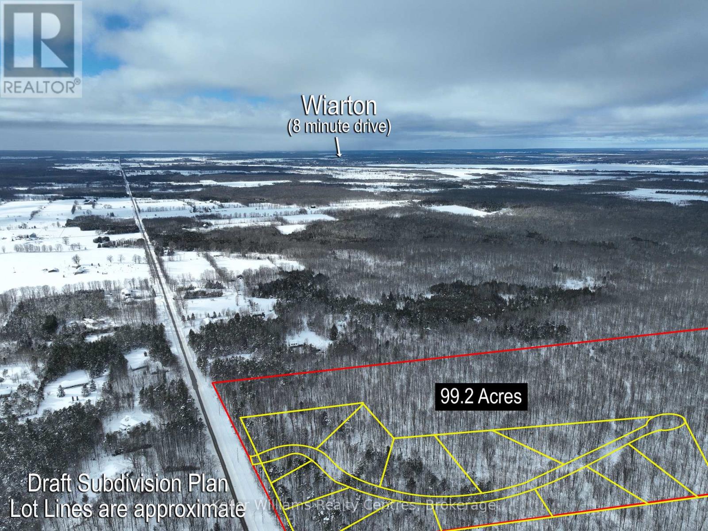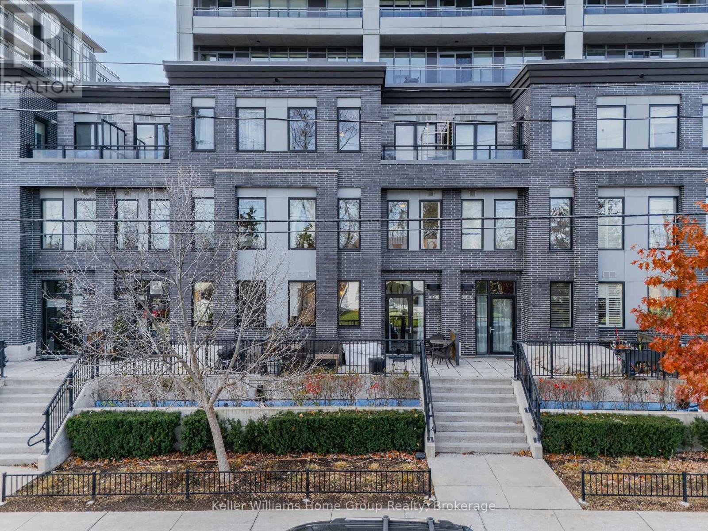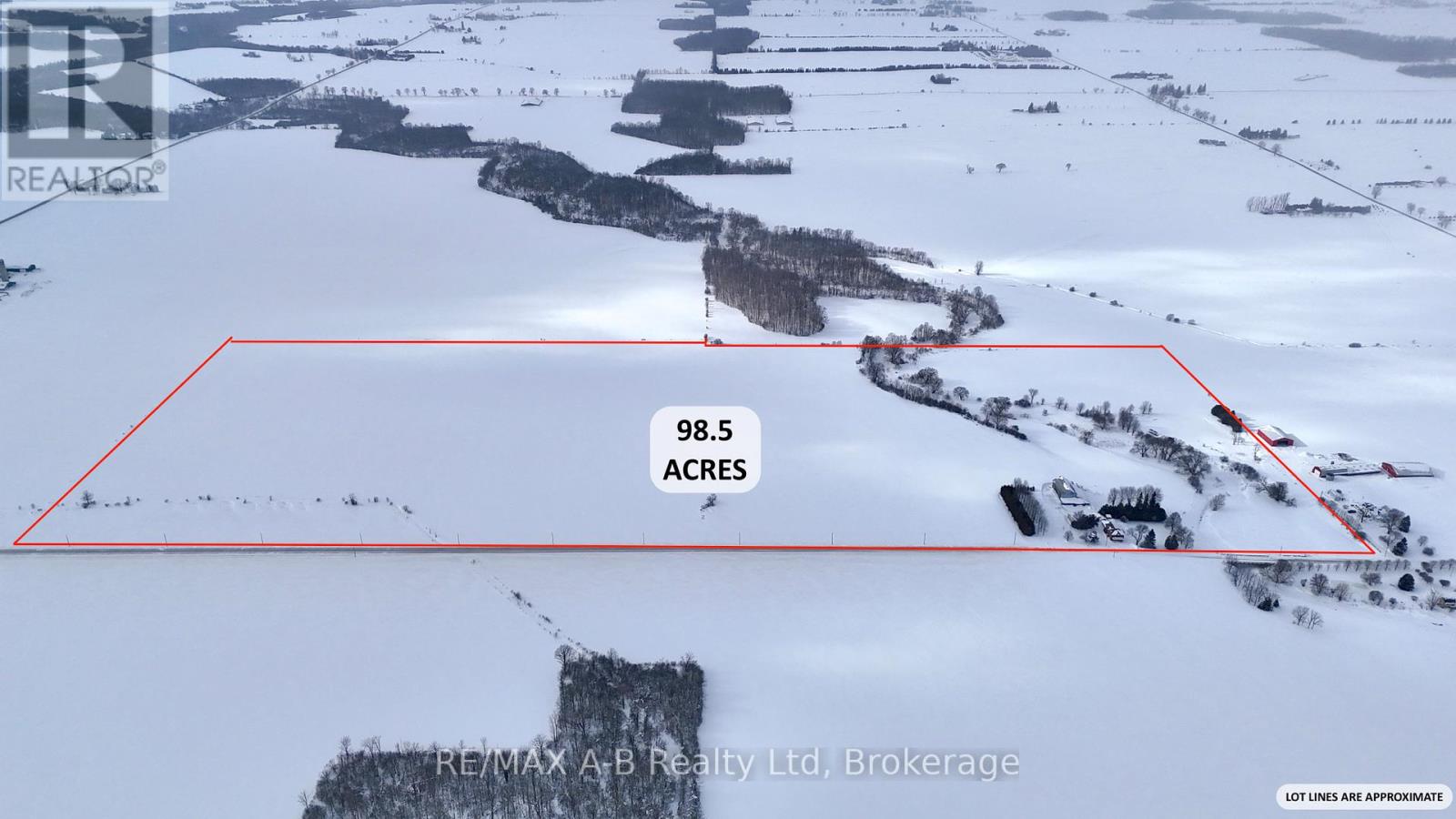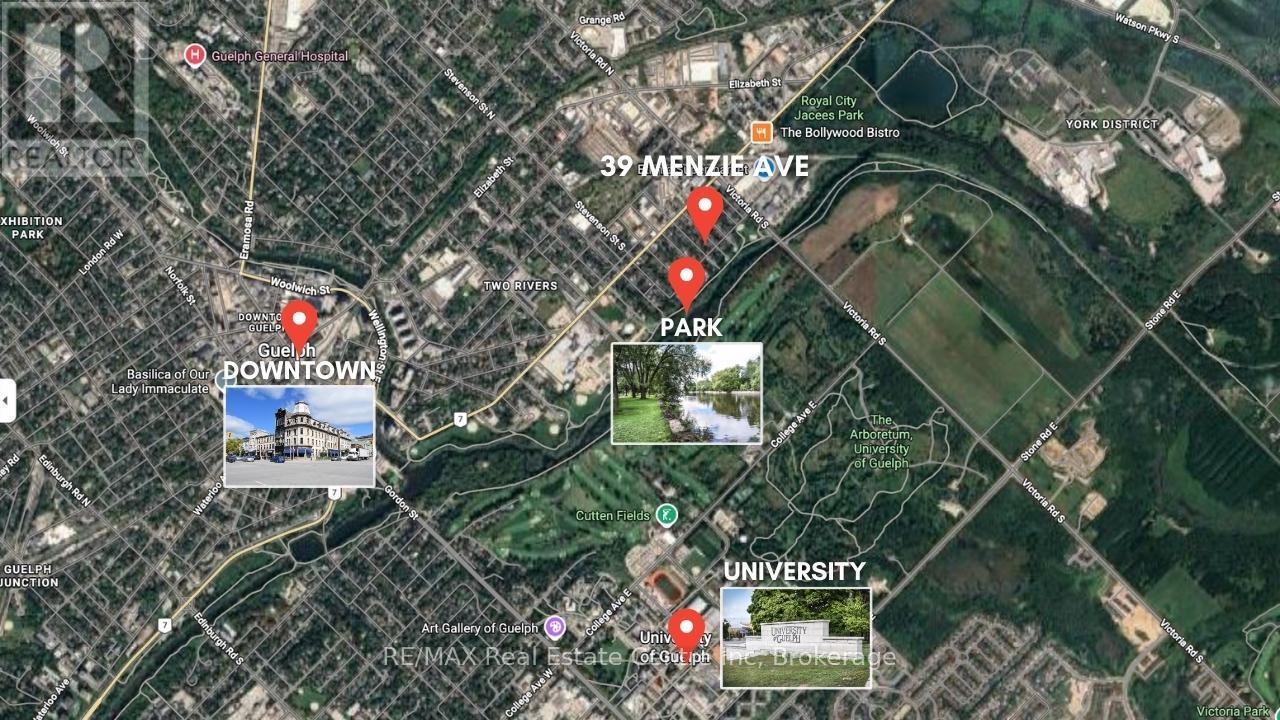163 Henry Street
Meaford, Ontario
NEW SHINGLES JUNE 2025. This 100+ year-old home offers a unique blend of charm, character and potential. Located in the heart of Meaford, this 3-bedroom, 2-bathroom property is an ideal opportunity for first-time homebuyers. While the home does need some updating, it provides a spacious layout and the chance to add your own personal touches. The main floor has a bright family room that flows into the living room. The kitchen/ dining room have walk out to back deck. Generous sized bedrooms and a large full bathroom upstairs. Backing onto the Georgian Trail, the property offers a peaceful backyard with direct access to outdoor activities. Whether you enjoy biking, hiking, or simply soaking in the natural beauty, this location is perfect for outdoor enthusiasts. Quick walk to the waterfront and downtown. Book your private showing today! (id:42776)
Royal LePage Locations North
104 - 95 Matchedash Street N
Orillia, Ontario
Welcome to The Curtmoor, a highly desirable building in the heart of the North Ward! This beautifully maintained main floor condo offers 1,800 sq ft of comfortable living space with 3 bedrooms, 2 bathrooms, and a spacious in-unit laundry and storage room. Enjoy access to a peaceful back garden area, plus an additional storage room, for the exclusive use of this unit, conveniently located just across the hall. This is the only unit on the floor that includes an additional storage room. Features include underground parking, beautifully landscaped gardens, a welcoming common room, and regular social gatherings. All within easy walking distance to downtown shops, restaurants, and the waterfront. A rare opportunity to enjoy low maintenance living in a vibrant and peaceful community! (id:42776)
Century 21 B.j. Roth Realty Ltd.
15 Fairview Boulevard
Guelph, Ontario
Welcome to 15 Fairview Blvd! This legal two unit house is the perfect property for your investment portfolio or family home. This home sits on a large lot flat lot, in a desirable 10+++ neighborhood, within walking distance to the university, speed river, parks, schools and the downtown core. This investment property is currently configured with 3 bedrooms up and 3 bedrooms in the lower level registered accessory apartment. If you are looking for a family home, this is the perfect neighborhood for that as well. The majority of the surrounding homes are owner/family occupied on this quiet and friendly street. There are quite a few noticeable custom build family homes in the area! Other great features includes a large mud room/laundry from the main entry leading to an amazing sunroom and also access to the single car garage. Double car driveway and new roof in 2021. Don't delay, call for private viewing today! (id:42776)
Lifestyle International Realty Inc
4 - 320 Queen Street E
Centre Wellington, Ontario
Welcome to 320 Queen Street East unit 4, an affordable 2-bedroom, 1-bath condo offering 856 sq. ft. of bright, functional living space, listed at an exceptional $299,900. Large windows provide abundant natural light, while the practical layout suits a variety of lifestyles. Located within walking distance to downtown Fergus, with scenic walking trails along the Grand River directly across the street, this home offers the perfect balance of convenience and outdoor living. The building features generous outdoor common space and low condo fees, helping keep ownership costs down. Ideal for first-time buyers, downsizers, retirees, or investors, this condo presents a strong opportunity for low-maintenance living or a smart addition to a rental portfolio in a highly walkable, desirable community. (id:42776)
Century 21 Excalibur Realty Inc
186 Riverwalk Place
Guelph/eramosa, Ontario
Extensively renovated 2-bdrm, 2.1-bath executive townhome in heart of the picturesque community of Rockwood! Set on peaceful street just steps from the river, trails & downtown core, this is where carefree upscale living meets small-town charm. Curb appeal is undeniable W/interlock driveway, front porch, manicured gardens & attached 2-car garage. Inside the open-concept layout is impressive W/cathedral ceilings, arched entryways, sun-filled windows including skylight & seamless flow from great room to the dining area, accented by hardwood floors. In the dining area, B/I buffet cabinet/espresso bar provides ample storage blending functionality W/elegance. Garden doors offer access to back deck creating effortless indoor-outdoor flow. Renovated kitchen W/top-tier S/S appliances, custom 2-toned cabinetry, granite counters & centre island W/pendant lighting & seating. W/I pantry provides smart storage! Completing this level is laundry room & 2pc bath. Upstairs the primary bdrm features picture window, W/I closet & dbl-door entry to 5pc ensuite W/vanity with granite & dbl sinks, soaker tub & sep glass shower. Bright loft office W/custom shelving adds perfect space for working from home, reading or creative pursuits. Finished lower level offers incredible flexibility W/above-grade windows, rec room W/fireplace that could also serve as home gym or second living space. Large bdrm W/dbl closet & 3pc bath make this ideal for guests, teens or in-laws. Private backyard oasis W/new deck & spacious patio surrounded by mature landscaping. Just mins from Rockwood Conservation Area, enjoy quick access to limestone cliffs, caves, canoeing, hiking & historic Harris Woollen Mill ruins. Short walk brings you to downtown for shops, cafes & dining. Effortless commutes to Guelph, Milton, Halton Hills & Brampton. Whether you're downsizing or upgrading your lifestyle this beautiful home delivers perfect balance of luxury, comfort & community. Welcome to Riverwalk where nature meets elegance! (id:42776)
RE/MAX Real Estate Centre Inc
1030 All Seasons Court
Algonquin Highlands, Ontario
Welcome to this stunning executive home located on a quiet road with shared deeded access to the Gull River! Renovated from top to bottom with a garage and loft addition, there's plenty of space for a large or extended family. The lot is beautifully landscaped with a peaceful koi pond, creating a unique park like setting. The main floor boasts an open kitchen and living space with plenty of storage cupboards, brand new 3pc bath with walk in shower, laundry room and primary bedroom. A formal dining space w/ walkout to deck creates the perfect ambience for entertaining family and friends. The upper level loft addition with two bedrooms, den, office, and family room would make the perfect living space for extended family members or a live-in caregiver. The lower level with new flooring features a rec room, guest room, office space and 4 pc bath. Enjoy fishing, swimming and kayaking from the Gull River. Easy access to West Guilford and Haliburton and all the amenities. Upgrades include full interior renovation, A/C, garage with in floor heating and full loft, siding, shingles, windows, flooring, doors, decks, landscaping, irrigation system and more! A truly exceptional offering for the whole family! (id:42776)
RE/MAX Professionals North
17 Sir Adam Beck Road
Stratford, Ontario
Every now and then, a very special home comes to the Stratford market, 17 Sir Adam Beck is truly one of those homes. Beautifully nestled on the Cul-de-Sac end of Sir Adam Beck Road, this stunning, Custom-Built, 4+1 Bedroom, 3,395 sq. ft. (+ approx. 1,500 sq. ft. of superbly finished, lower-level space) home backs directly onto the T.J. Dolan Nature Trail. Significant to this French Country designed home, is the wonderful/private Main Floor Primary bedroom Suite, with 5pc Ensuite Bathroom, two walk-in closets, and views of the rear gardens. This home has had approx. $120K spent on updates and renovations since late 2023. Extensive List of Updates/Features/Inclusions can be sent upon request. From the Great Room (with floor-to-ceiling windows), to the separate Dining Room (which seats 10 comfortably), the outstanding kitchen design, charming Living Room, Billards area, Crafting Room, or Home Media area...Simply put, a must-see home!! (id:42776)
Home And Company Real Estate Corp Brokerage
39 Menzie Avenue
Guelph, Ontario
Seize a rare opportunity to build your dream family home on this prime 67 X 80 ft lot located at 39 Menzie Avenue! Offered strictly for land value, this property presents a blank canvas where you can design and build a custom residence tailored perfectly to your lifestyle and vision. Ideally positioned just steps from a beautiful park, the property offers easy access to the scenic Royal Recreational Trail along the Eramosa River, leading directly to the Boathouse. Imagine spending sunny afternoons walking the trail, enjoying ice cream by the river or launching a canoe fora peaceful paddle through the city's natural landscape. Downtown Guelph is also within walking distance, providing convenient access to an exceptional mix of restaurants, boutique shopping, vibrant nightlife and the GO Station for easy commuting. This highly desirable setting blends outdoor recreation, urban convenience and a strong sense of community. Please note, existing structures on the property are not suitable for entry and the home is being sold strictly for lot value. An exceptional opportunity awaits to create a custom home in one of Guelph's most walkable and well-connected locations! (id:42776)
RE/MAX Real Estate Centre Inc
Lot 16 Grey Road 17
Georgian Bluffs, Ontario
Investment Opportunity "GREYSTONE ESTATES" is a distinctive 99.2-acre holding offering significant development potential. The property benefits from a Draft Plan of a subdivision for 12 estate-sized lots. These will be situated on a quiet cul-de-sac across approximately 27 acres, complemented by a 57-acre open space block and a 17.9-acre parcel designated as environmentally sensitive lands. The property is well treed, predominantly hardwood, and includes a County Forest reserve along the southern boundary, enhancing privacy and natural appeal. An unopened road allowance runs the full length of the westerly boundary, to the South into Mountain lake (Sideroad 315). Snowmobile and ATV trails are accessible along Grey Road 17 in this area. Ideally located just two minutes from Mountain Lake and approximately 8 minutes from Wiarton, this property offers a desirable balance of natural surroundings and proximity to town amenities. Buyer to complete their own due diligence regarding development approvals and progression. (id:42776)
Keller Williams Realty Centres
At5 - 53 Arthur Street S
Guelph, Ontario
Contemporary Urban Style Living at its finest, this stunning 3 level townhome is located in the highly desirable Metalworks community, just a short walk to downtown Guelph, the Go-train station and all the restaurants, entertainment and shopping that downtown Guelph has to offer. As you approach the front of the home the first thing you will notice as you head up the steps is the large terrace a perfect place to sit and relax as well as great space to entertain your family and guests. Inside you will love the contemporary styling, neutral decor, high ceilings, the custom designed kitchen with quartz counter tops, centre island, and stainless appliances. The kitchen is open concept to main floor living area, there is large storage pantry, a 2 piece washroom, hall closet and access to the parking garage. Head up to the second level and there is a generous size family room, a good-sized bright bedroom and modern 4-piece bathroom, a storage room and a work/ hobby room or extra storage room. Head up to the third level you will find a nice bright primary bedroom with a private balcony, a spacious ensuite bathroom with soaker tub, and large glass shower, and a good-sized walk-in closet with a infra-red sauna. On the third level you also have the benefit of the full laundry room complete with washer dryer.This unit also has the benefit of 2 INDOOR PARKING SPACES, which is a rare find. Being part of the Metalworks community, you can enjoy all the amenities, including a gym, speak easy lounge, function room with kitchen, guest suite, pet spa, barbecues, terraces, green space and much more. This is a fabulous location, just steps away from Springmill Distillery, the river walk area, easy access in and out of the property for dog owners, extra parking outside the unit, this property is a rare find and must be seen. (id:42776)
Keller Williams Home Group Realty
3330 Rd 145
West Perth, Ontario
98.5-acre farm in West Perth, located just south of Carlingford. This productive cash-crop style property offers approximately 80 workable acres, featuring 60-ft tile drainage within the fertile clay loam soils of Perth County. There is a large, updated two-storey brick home with over 2800 sq ft of finished space that has been very well maintained and updated over the years. A spacious family room addition overlooks the pasture, creek, and mature trees to the north, creating a peaceful setting. The home offers a functional layout with a large mudroom off the attached garage, complete with convenient laundry and a bathroom. An updated eat-in kitchen, formal dining area, and office complete the main level. The upper floor includes four bedrooms and a four-piece bathroom. Additional updates include a new propane furnace (2024), steel roof, soffit, facia, eavestroughs and several newer windows. Outbuildings include a useful 40' x 40' shed and a large bank barn with hydro and water, offering a variety of possibilities for the next owner. Click on the virtual tour link, view the floor plans, photos and YouTube link and then call your REALTOR to schedule your private viewing of this great property! (id:42776)
RE/MAX A-B Realty Ltd
39 Menzie Avenue
Guelph, Ontario
Seize a rare opportunity to build your dream family home on this prime 67 X 80 ft lot located at 39 Menzie Avenue! Offered strictly for land value, this property presents a blank canvas where you can design and build a custom residence tailored perfectly to your lifestyle and vision. Ideally positioned just steps from a beautiful park, the property offers easy access to the scenic Royal Recreational Trail along the Eramosa River, leading directly to the Boathouse. Imagine spending sunny afternoons walking the trail, enjoying ice cream by the river or launching a canoe fora peaceful paddle through the city's natural landscape. Downtown Guelph is also within walking distance, providing convenient access to an exceptional mix of restaurants, boutique shopping, vibrant nightlife and the GO Station for easy commuting. This highly desirable setting blends outdoor recreation, urban convenience and a strong sense of community. Please note, existing structures on the property are not suitable for entry and the home is being sold strictly for lot value. An exceptional opportunity awaits to create a custom home in one of Guelph's most walkable and well-connected locations! (id:42776)
RE/MAX Real Estate Centre Inc

