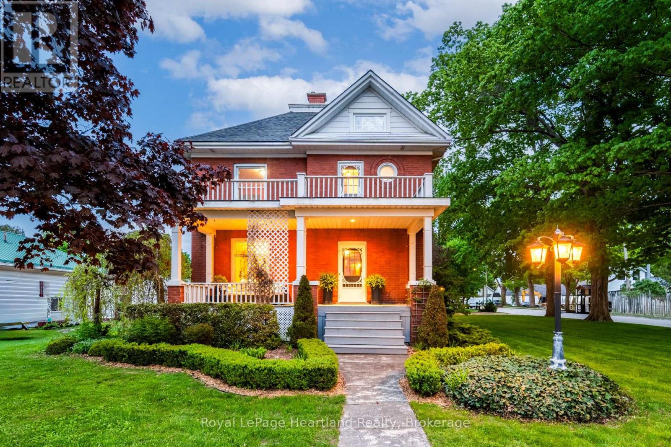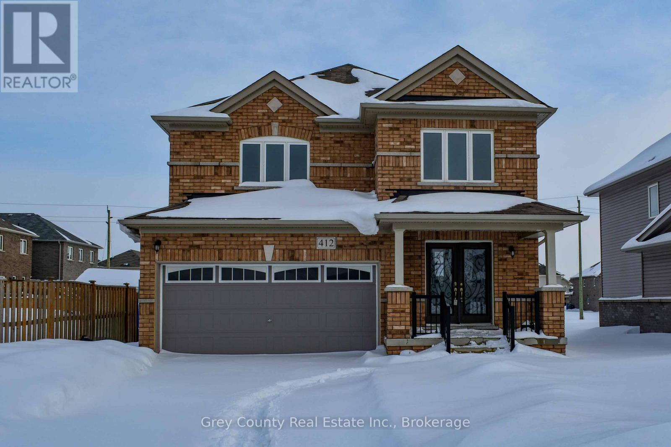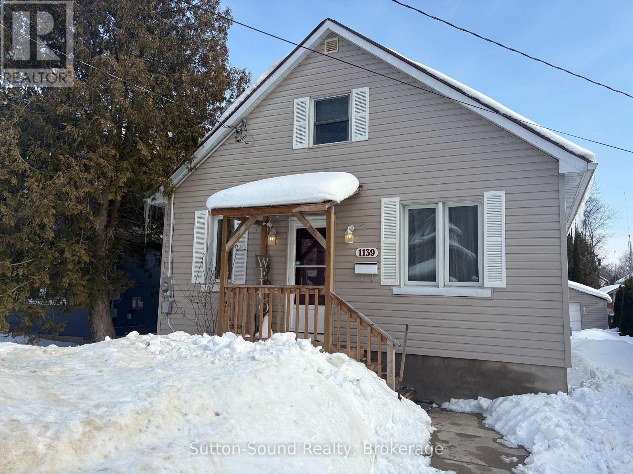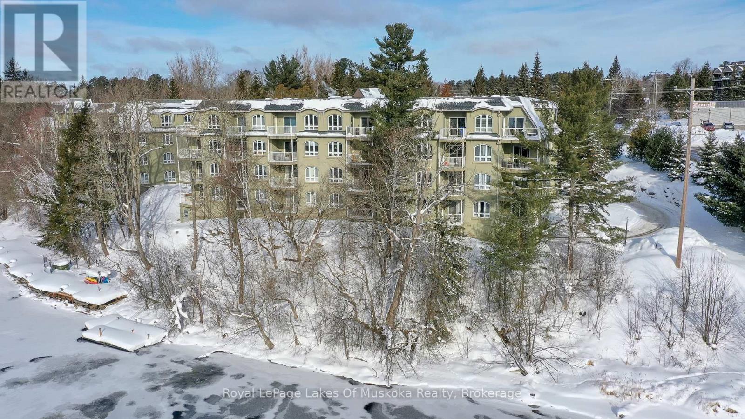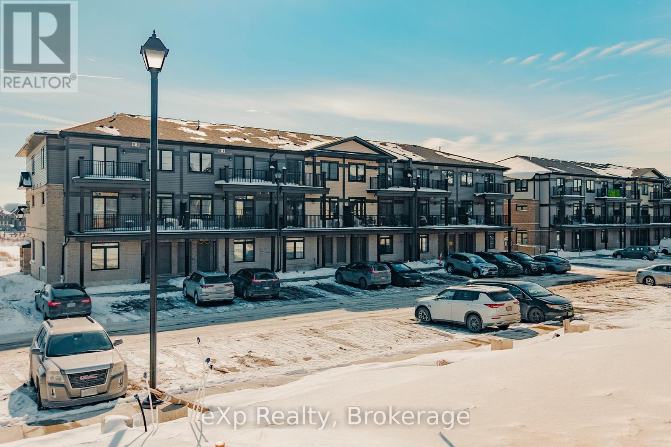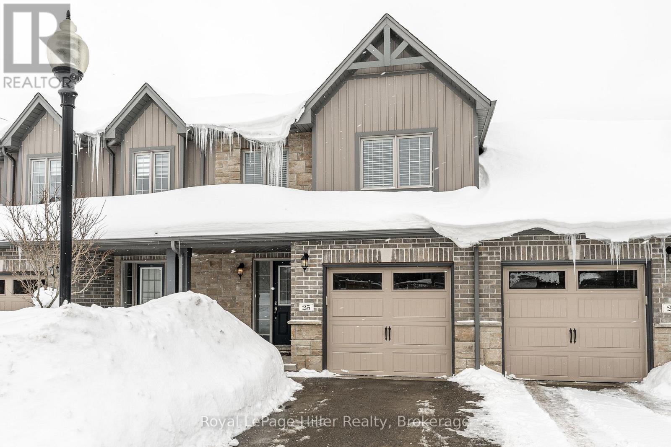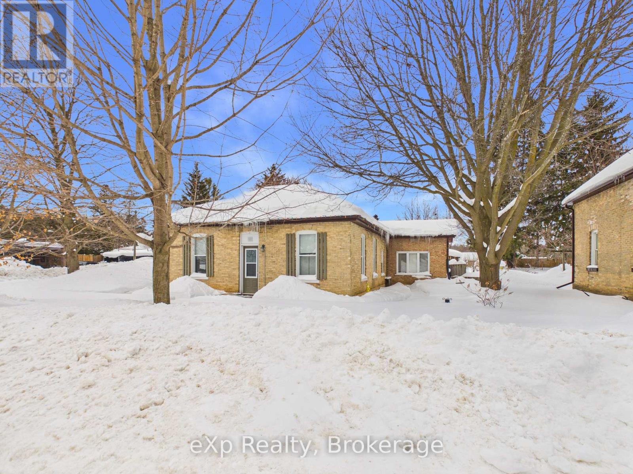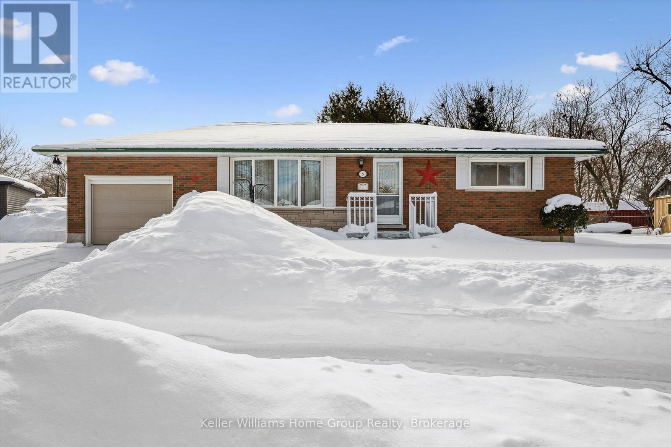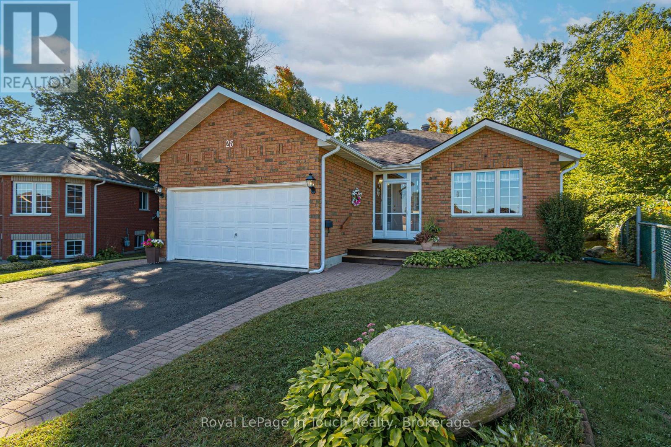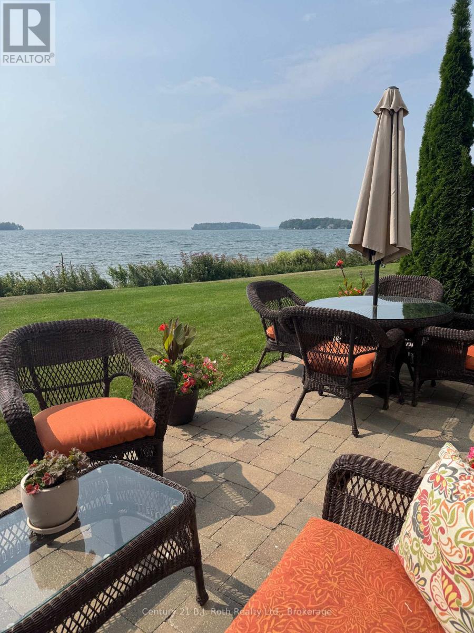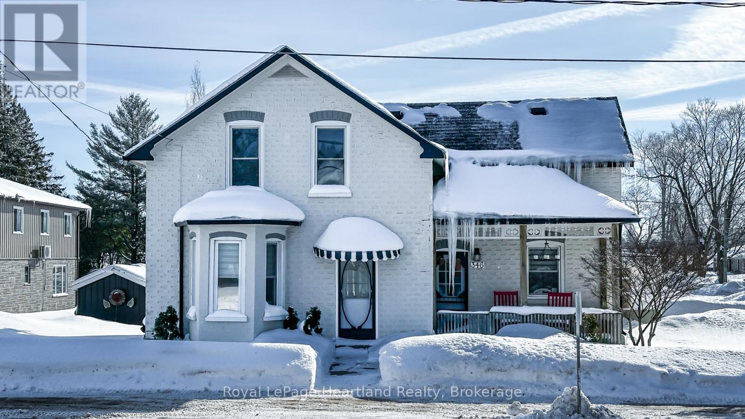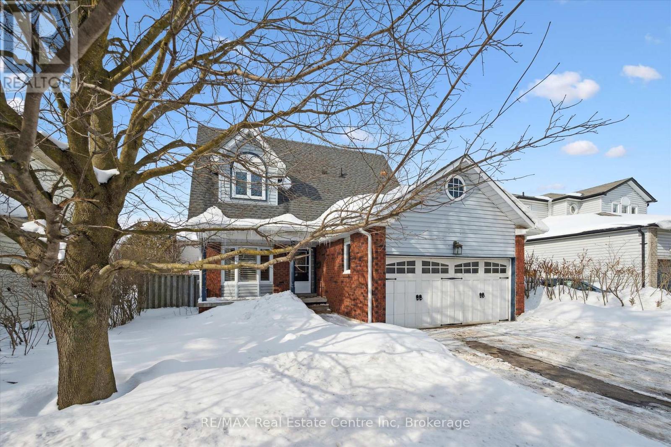202 Mcconnell Street
North Huron, Ontario
CURB APPEAL & A DOUBLE LOT! This stately red-brick residence is ideally situated on a spacious corner double lot, offering timeless charm and standout curb appeal. A true landmark in the neighborhood, this classic 2.5-storey home is instantly recognizable as you drive down Queen Street, thanks to its eye-catching exterior and inviting presence. Step onto the grand covered front porch - perfect for enjoying your morning coffee or unwinding in the evening - and you'll instantly feel at home. Inside, the main level features a generously sized kitchen and a formal dining room complete with a cozy gas fireplace and a stunning stained-glass window. The space flows seamlessly into a bright, welcoming living room, ideal for gatherings and everyday living. A convenient two-piece bathroom rounds out the main floor. Up the original, character-filled staircase, you'll find three spacious bedrooms, including a primary retreat with its own charming Juliet balcony. The newly renovated four-piece bathroom combines modern comfort with the homes historic elegance. The fully finished attic offers a versatile bonus area, perfect as a fourth bedroom, family room, or home office. Outside, the fully fenced backyard and private patio provide an ideal setting for entertaining or family life. The expansive double lot presents rare potential for future severance and added value, while the beautifully landscaped grounds further enhance the homes standout appeal. This is more than just a home, its a rare opportunity to own a piece of timeless architecture with the flexibility and space to suit todays lifestyle. (id:42776)
Royal LePage Heartland Realty
412 Hagan Street E
Southgate, Ontario
Welcome to 412 Hagan Street in the welcoming community of Dundalk. Built in 2018, this well-constructed all-brick, four-bedroom home offers a bright and functional layout designed to support comfortable, everyday living. The main floor welcomes you with a practical front entry that opens into a sun-filled living room, where large windows create an airy and inviting space. From here, the home flows naturally into a formal dining area-ideal for family meals or entertaining guests. The spacious kitchen is the heart of the home, featuring a centre island, ample cupboard and counter space, and a patio door with the potential for a rear deck overlooking the deep backyard, perfect for summer barbecues, play space, or future landscaping ideas. Additional main-level features include an attached double garage, a convenient two-piece powder room, and centrally located basement access for added functionality. Upstairs, you'll find three generously sized bedrooms, a full four-piece bathroom, and a private primary suite complete with a large walk-in closet and a luxurious five-piece ensuite offering both comfort and privacy. The full, unfinished basement provides excellent flexibility, with plenty of room to create additional living space, a home gym, or a recreation area to suit your family's needs. A solid, move-in-ready home offering space, comfort, and future potential- 412 Hagan Street is an excellent opportunity in a growing community. (id:42776)
Grey County Real Estate Inc.
1139 4th Avenue W
Owen Sound, Ontario
4-bedroom, 1.5-bathroom home offering approximately 1,200 sq ft of comfortable living space in a sought-after central location. This inviting property features a beautifully updated kitchen (2024), perfect for family meals and entertaining. The spacious family room flows seamlessly onto the back deck-ideal for relaxing or hosting guests-while an additional living room on the main level provides even more space to gather.The main floor offers two bedrooms and a full bathroom, with two additional bedrooms upstairs plus a refreshed 2-piece bathroom (2023). The lower level has been spray-foamed and finished, creating valuable bonus living space-perfect for a home office, guest room, or cozy retreat-along with a workshop area.Outside, enjoy a double-wide driveway with ample parking, new siding (2020), garage shingles replaced in 2022, and beautifully landscaped grounds. Ideally located just minutes from Kelso Beach, downtown shops, and local schools, this move-in-ready home offers both lifestyle and convenience. Pride of ownership is evident throughout-an excellent opportunity for families, first-time buyers, or anyone looking to settle into a welcoming neighbourhood. (id:42776)
Sutton-Sound Realty
207 - 31 Dairy Lane
Huntsville, Ontario
Muskoka Riverfront condo featuring 1 bedroom and a spacious den with an oversized closet and patio access. This condo provides a sunlit, spacious open floor plan with large windows and elevated views facing into trees from the primary bedroom and living space. The open air balcony is a great spot to enjoy your morning coffee, meals or a relaxing glass of wine. Algonquin landing is set directly on the Muskoka River allowing residents to utilize the shared dock to relax and revel in the riverfront vistas and watch the boats meandering slowly by on Huntsville's 40 mile boating system. Professionally landscaped gardens on treed grounds all a short stroll from downtown Huntsville and all the amenities you crave. The Algonquin Landing development has only 2 buildings and is the only waterfront condo building featuring underground parking in Huntsville. Very short walk to access Hunters Bay trail that provides a fantastic place to walk with scenic views and sandy shorelines. The building has a lovely sense of community and has a warm and friendly atmosphere. You can bring your furry friends with you, up to two dogs or cats with a weight restriction of each pet of 25lbs. Comfortable luxurious waterfront living without the worry and work of exterior maintenance. The building has been kept in fantastic condition with new shingles in 2021, underground parking garage floor redone, and exterior freshening including updated balcony. Historic downtown Huntsville, a sought after area to live featuring a live theatre, unique downtown, fabulous restaurants, art galleries, golf courses, alpine/Nordic skiing, walking trails, sport courts, and state of the art hospital. (id:42776)
Royal LePage Lakes Of Muskoka Realty
106 Lomond Lane
Kitchener, Ontario
Welcome to Wallaceton, where modern living meets community charm. This stylish stacked townhouse offers over 1,000 sq. ft. of thoughtfully designed space. With open-concept flow and upgraded finishes, its the perfect blend of comfort and contemporary design. On the main level, sunlight fills the spacious great room ideal for relaxing or entertaining. The sleek kitchen features stainless steel appliances and an oversized breakfast island that brings people together. A convenient 2-piece bath and in-suite laundry complete this level. Step outside to a large balcony and enjoy fresh air at any time of day. Upstairs, retreat to the primary bedroom with its own 3-piece ensuite and a private balcony, the perfect spot for morning coffee or evening wine. A second bedroom and a 4-piece bath provide flexibility for family, guests, or a home office. Set in the heart of Wallaceton, you'll love being steps from RBJ Schlegel Park one of Kitchener's premier recreation destinations with sports fields, walking trails, and year-round activities. The neighbourhood blends tree-lined streets, playgrounds, and community greenspace with the everyday convenience of nearby shops, restaurants, and top-rated schools. With two balconies, a modern design, and a location that offers both lifestyle and convenience, this home is move-in ready for its next chapter. Don't miss this opportunity to own in one of Kitchener's most sought-after communities book your showing today! (id:42776)
Exp Realty
25 - 55 Harrison Street
Stratford, Ontario
Welcome to this well-appointed townhouse condo on a quiet street near the Stratford Golf & Country Club. The main level offers a spacious front foyer with convenient 2-piece bath, flowing into an open-concept living, dining, and kitchen area. Step out to the elevated deck overlooking green space with sunset views.Upstairs features three bedrooms, including a generous primary suite with walk-in closet and 4-piece cheater ensuite. The upper-level laundry room is thoughtfully designed with washer, dryer, and utility sink for added convenience.The lower level remains unfinished with a walk-out covered concrete patio. This unfinished area provides a clean slate to create the space you need; a rec-room, home gym, office, or additional living area. Complete with an attached single-car garage, plus single driveway parking, and visitor parking just across the road. Shows well and ready for its next owners. (id:42776)
Royal LePage Hiller Realty
110 Amelia St. Street
Brockton, Ontario
Looking for an affordable bungalow in Walkerton close to downtown amenities? Welcome to 110 Amelia Street. A charming 3 bedroom, 1 bathroom brick home sitting proudly on a generous 66.06 x 82.59 corner lot in a family oriented neighbourhood just steps from everything that makes Walkerton special.Built in 1910, this well maintained one level home blends character and practicality. The exterior features classic brick with board and batten accents, mature trees, a private patio area perfect for summer evenings, and a storage shed for added functionality. The yard is tucked into a quiet residential pocket ideal for retirees, first time buyers, or investors seeking an entry level Bruce County property.Inside, you will find approximately 1,000 square feet of main level living with three bedrooms and a full bathroom all on one floor. The partial unfinished basement provides additional storage space. Forced air gas heating ensures efficient comfort through Ontario winters. The roof was replaced in 2015 offering added peace of mind.Location matters,this home is walking distance to downtown Walkerton, Foodland grocery store, the Walkerton Arena, the Horse Palace, and close to Lobby's Park and the ball diamonds. Enjoy small town living with convenient access to parks, recreation, and local shops without needing to drive across town. Whether you are downsizing in Walkerton, buying your first home in Bruce County, or adding a rental property near downtown amenities, 110 Amelia Street offers value, location, and long term potential at $399,900. (id:42776)
Exp Realty
5 Westoby Place
Guelph, Ontario
Brick bungalow on a private cul-de-sac. Well maintained bungalow located in a mature area of Guelph. Three bedrooms, two kitchens and two bathrooms, offering excellent flexibility for extended family or in-law potential. Bright living space, functional layout and peaceful surroundings. Close to schools, parks, rec centre, shopping and transit. (id:42776)
Keller Williams Home Group Realty
28 Charles Street
Penetanguishene, Ontario
Welcome to 28 Charles Street, a move-in ready home that exudes pride of ownership. This all-brick residence features 2+2 bedrooms, 2 baths, and a fully finished basement, offering generous space for living and entertaining. Nestled on a quiet street adjacent to a park, this home sits next to an active adult lifestyle community that emphasizes comfort and community, you can join the clubhouse with pool for a fee. Key highlights: 2 bedrooms on the main level plus 2 additional bedrooms in the finished basement, 2 full bathrooms for convenience and privacy Full finished basement offering versatile living space (additional family room, guest area, or hobby room) All-brick construction for durability and timeless curb appeal. Prime location near parks, library, and the Kings Wharf Theatre, Proximity to arena activities, grocery shopping, golf, pickleball courts, and scenic bike trails. Easy access to Georgian Bays natural beauty and outdoor recreation. An engaging active lifestyle community with amenities and events for all ages. Nearby parks, trails, and cultural venues to enrich your daily routine. Don"t miss out, book your viewing today and discover what makes 28 Charles Street a wonderful place to call home." (id:42776)
Royal LePage In Touch Realty
Ls04 - 90 Orchard Point Road
Orillia, Ontario
WATERFRONT WALKOUT CONDO WITH PANORAMIC VIEWS, JUST STEPS TO THE WATER. Welcome to waterfront lifestyle at its finest. This ground floor, elegantly appointed 1,262 sq ft condo is perfectly positioned, offering spectacular southwest views from your principal rooms and your 166 sq ft ultra private terrace for year-round enjoyment on Lake Simcoe. Step inside to find a bright large open concept layout with soaring 10-foot ceilings, a high end gas fireplace, and wall to wall windows with motorized blinds, patio doors with phantom screens. The spacious great room flows seamlessly into an upgraded chefs kitchen, featuring premium appliances, elegant finishes, and ample space, perfect for entertaining or simply enjoying the view while you cook. The grand primary bedroom offers the ultimate retreat, complete with its own spa inspired bathroom, and a second full bathroom includes an oversized shower. The generous den provides flexible space for a second bedroom, home office, creative studio or a guest room. Step out onto your oversized, ultra-private terrace and take in the stunning sunsets or your morning coffee with nothing but lake views and fresh air. This condo also comes with the added value of two underground parking spaces, just mere steps away and full access to exceptional resort-style amenities: a sparkling outdoor pool, hot tub, fitness centre, sauna, billiards, table tennis, rooftop lounge, library, hobby room, and elegant party space with BBQs. Hosting overnight guests? A private guest suite is available too. With beautifully landscaped grounds, a quiet shoreline, and dock rentals just steps away, this is lakeside living at its most refined. Located just 10 minutes from downtown Orillia and Casino Rama, and only 1 hour and 15 minutes from the GTA, this property is perfect as a full-time residence, summer home, or weekend escape. Come experience a lifestyle where every day feels like a getaway. (id:42776)
Century 21 B.j. Roth Realty Ltd.
Century 21 First Canadian Corp
346 Queen Street
North Huron, Ontario
Escape the hustle and bustle and settle into small-town charm in the heart of Blyth, Ontario. Perfectly located just steps from the renowned Blyth Festival Theatre and the quaint downtown core, this neat and tidy 3-bedroom, 2-bathroom home offers comfort, convenience, and community all in one.Ideal for first-time buyers or young families, this inviting home features a bright eat-in kitchen, a separate dining room for hosting family dinners, and a welcoming living room complete with a cozy bay window seat - the perfect spot to unwind with your morning coffee. A full main bathroom completes the functional and thoughtfully designed main floor.Upstairs, you'll find three generously sized bedrooms and a convenient 2-piece powder room, offering plenty of space for a growing family, guests, or a home office setup.Step outside and enjoy the brand new deck, ideal for summer barbecues. With a gas furnace and newly added air conditioner, this home ensures year-round comfort and efficiency.Whether you're looking to plant roots or invest in a vibrant and artistic community, this charming Blyth home is ready to welcome you (id:42776)
Royal LePage Heartland Realty
415 Black Street
Centre Wellington, Ontario
Newly renovated 2 storey home in the heart of Fergus, and boasting three bedrooms and three bathrooms above grade. Walk into this bright, newly floored and painted space, this grand entrance is welcoming, with large living room and dining room to the left, two piece bath , access to the garage, walkout laundry to the right, and straight through to the open, bright white eat in kitchen with stainless appliances and quartz counters. This room opens to both the family room with gas fireplace and walk out to newly fenced rear yard from the eating area of the kitchen. Upstairs you will find a generously sized Primary bedroom with 3pc ensuite and walk-in closet. There are 2 other bedrooms on this level that share the newly refreshed 4pc bathroom. The basement is completely finished with a large rec room as well as utility room and storage area. Upgrades and updates include Roof 2023, furnace air conditioning and air sealing 2019, windows 2018, fence 2025, flooring on all levels 2026, all walls and trim painted (including kitchen cabinetry) 2026, new closet and interior entry doors, lighting, screen door, and the list goes on. (id:42776)
RE/MAX Real Estate Centre Inc

