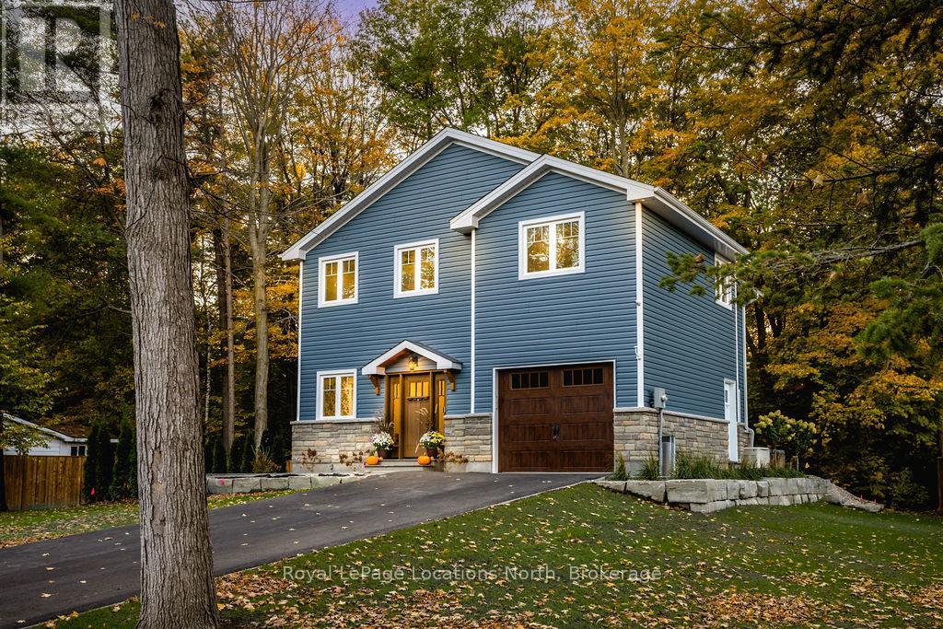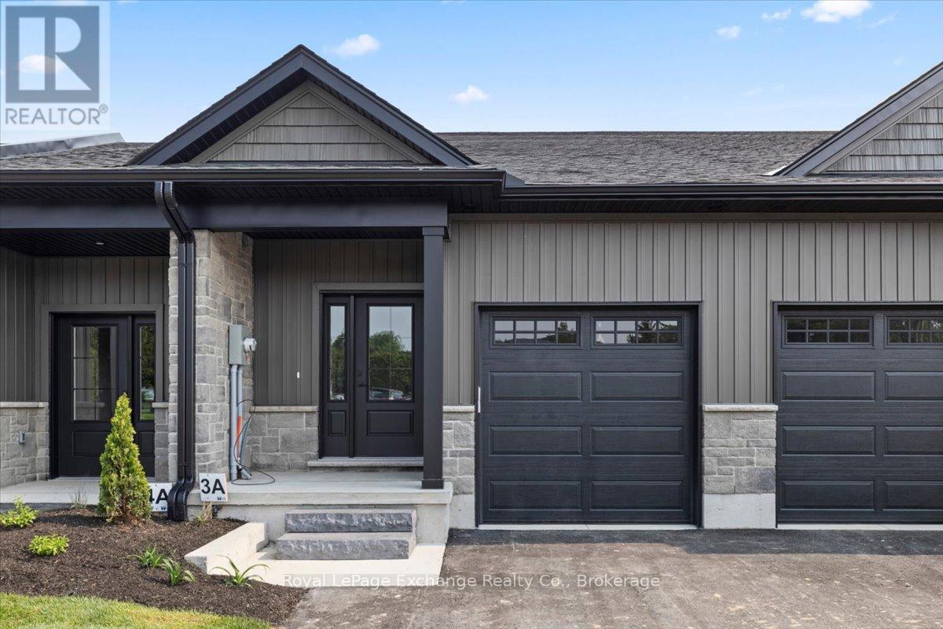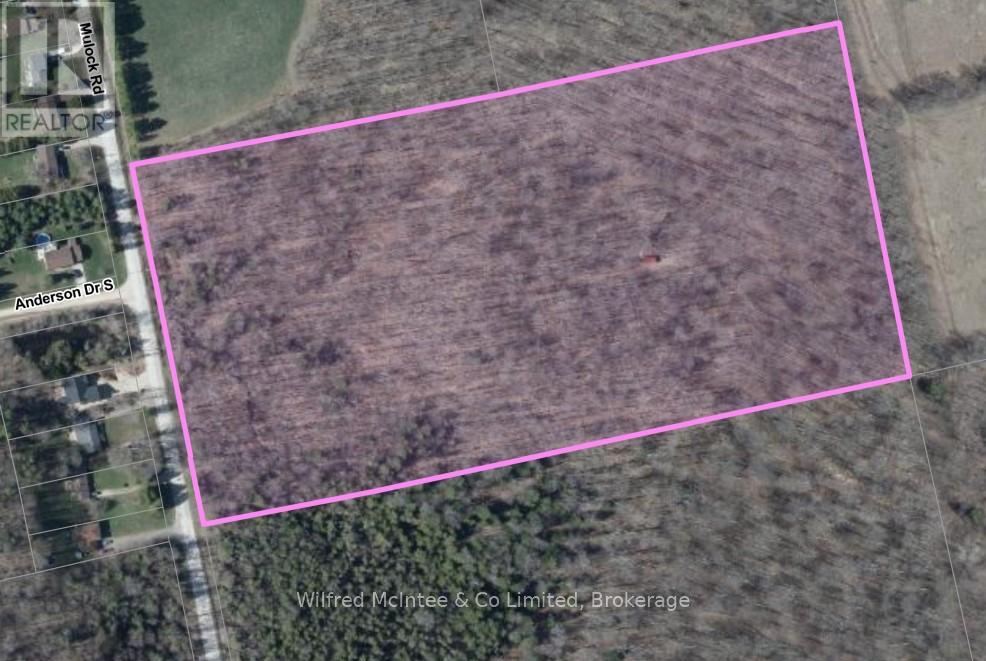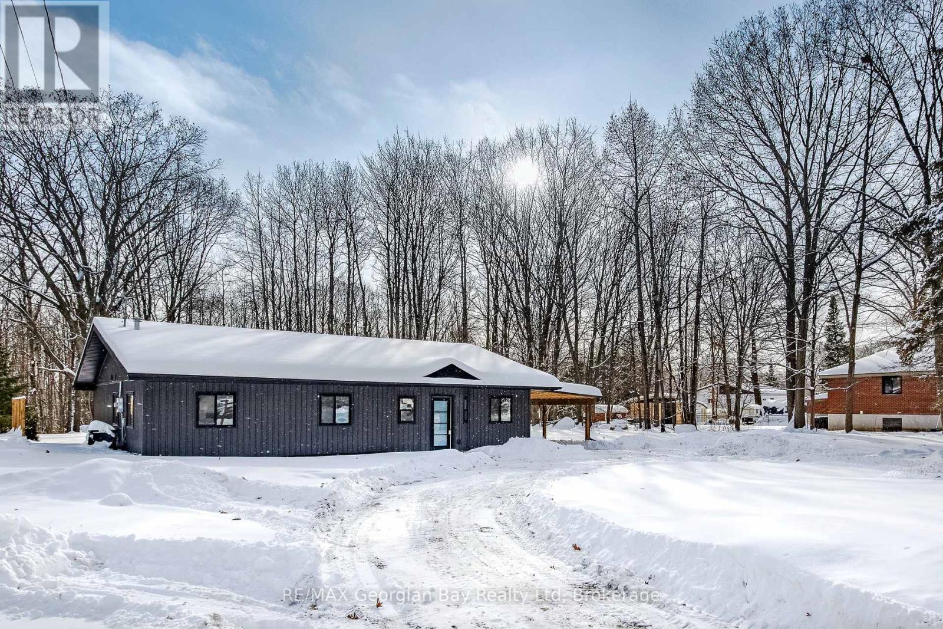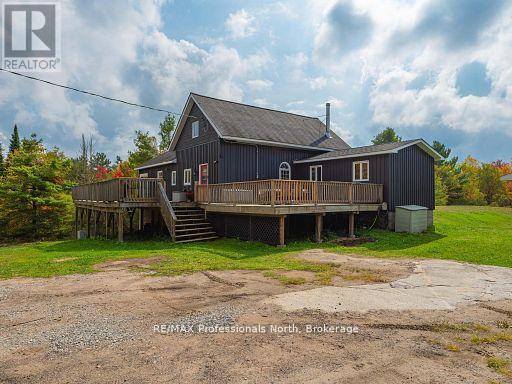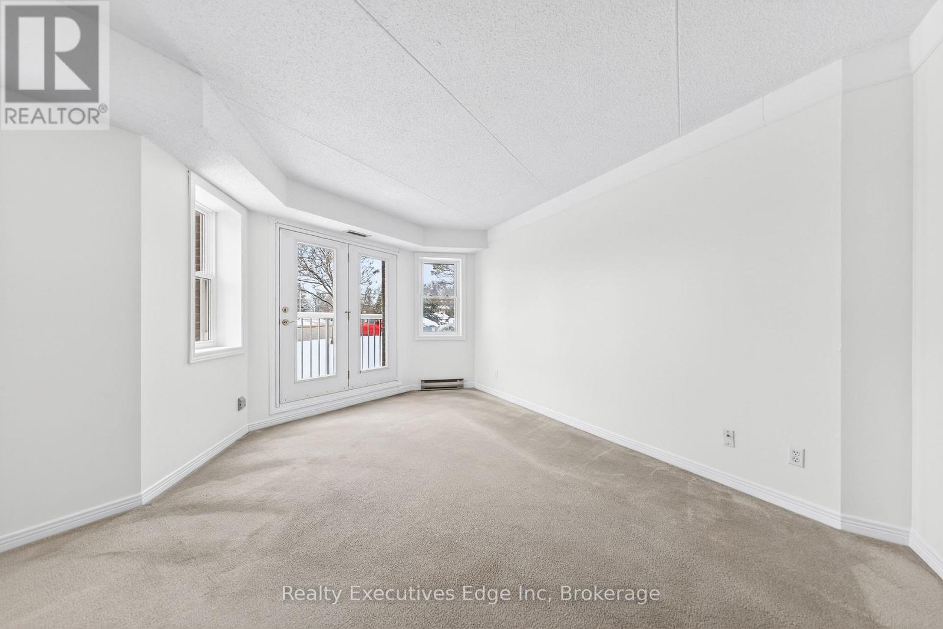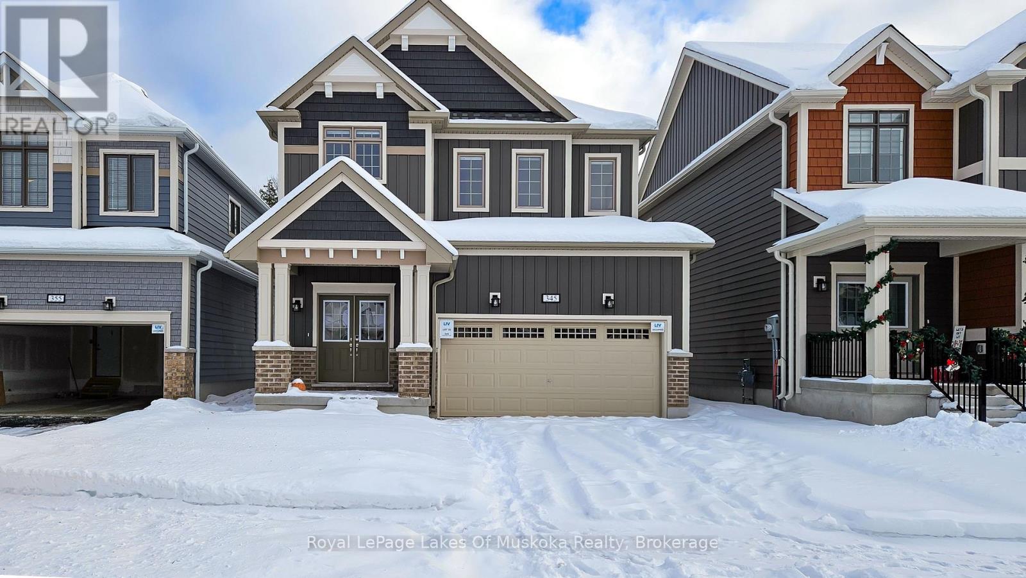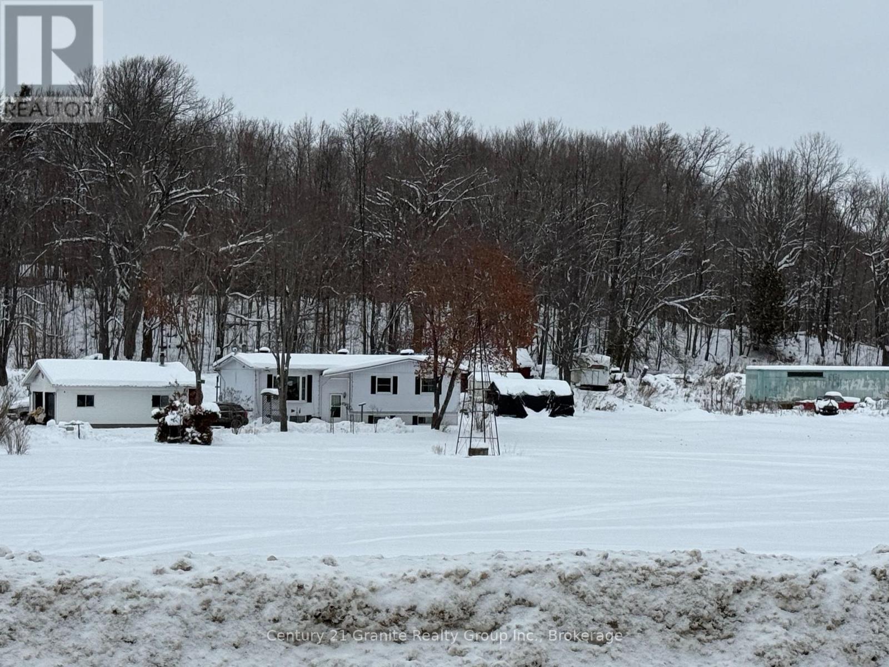545 Oxbow Park Drive
Wasaga Beach, Ontario
DREAM HOME - Welcome to this stunning, custom-built 3-bed, 3-bath home showcasing exceptional craftsmanship, built in 2023, perfectly positioned backing onto protected land & directly across from the river in beautiful Wasaga Beach. Designed w/ a mix of modern luxury & timeless character, this home captures a century-home feel with its large mouldings, custom doors, & wood beams with a custom-built stone fireplace accenting the main floor. Inside, the bright open-concept layout features wall-to-wall windows overlooking the forest, flooding the space w/ natural light. The custom kitchen is a true showpiece, showcasing a large quartz island, blue and white cabinetry, a mini wine fridge, & a full quartz backsplash. It's finished w/ a high-end signature line of Wi-Fi-enabled appliances, combining elegance & smart convenience for the modern homeowner. The dining area sits beside large windows, while the living room offers aged wood ceiling beams and tongue-and-groove ceilings that bring warmth & texture throughout along w/ the wide-plank white oak hardwood. Upstairs the hardwood stairs, lead to spacious bedrooms, each w/ custom walk-in closets, built-in desks, shiplap ceilings, & designer touches like wallpaper accents & skylights. The primary suite feels like a retreat, featuring a cozy fireplace, luxurious ensuite w/ floating tub, double quartz sinks, black cabinetry, & a walk-in closet w/ custom cabinetry & make up desk perfect for getting ready for the day.Luxury features include- Inside entry to garage with epoxy flooring + custom storage, hydronic in-floor heating, heated driveway & walkways while outdoors, enjoy the built-in BBQ, rubberized surfacing on patios w/ hot tub hook up, sprinkler system, & tranquil forest backdrop w/ cedar trees surround the patio for privacy.Interior features include motorized blinds, smart home system, security cameras, spray-foam insulation, high-efficiency boiler system, & a hard-wired generator. One to remember! (id:42776)
Royal LePage Locations North
3 - 307 Arnaud Street
Arran-Elderslie, Ontario
Welcome to Paisley Pines, a boutique townhome development nestled in the heart of Paisley. These brand new bungalow-style townhomes offer modern comfort with small-town charm, ideal for down-sizers, first-time buyers, or investors alike. Each thoughtfully designed unit features 3 bedrooms, 2.5 bathrooms, an open-concept main floor, quartz countertops, contemporary finishes, and a ducted heat pump system providing efficient heating and central air conditioning. Enjoy the extra added living space of a full walk-out basement, perfect for gatherings or desired extra space. Set against a peaceful backdrop with forest and greenspace views, Paisley Pines offers a quiet lifestyle while remaining close to local amenities, schools, parks, and trails. The local Saugeen River is steps away from your door and this home is only a short drive to Bruce Power, Port Elgin, and surrounding Grey-Bruce communities. Paisley Pines offers landscaped yards, paved driveways, an attached garage, 9' ceilings, and the peace of mind of a new home warranty. Limited availability remains, with most units already sold and current pricing reflecting the best value to date. Don't miss out on seeing this home! (id:42776)
Royal LePage Exchange Realty Co.
Ptlt 26 Mulock Road
West Grey, Ontario
19.524 acre lot on Mulock Rd, Crawford, West Grey ON. The property features 2 entrances, an aluminum carport storage shed, and lovely groomed trails throughout the property with 3 benches and a picnic table along the way. Great location to build your dream rural homestead on this clean A3 zoned parcel. All services available at the road. Located on a paved road, just 5min walk to corner store and restaurant, a bus route for Bluewater District School Board, 55min drive from Bruce Power, 15min to Hanover with all major shopping and hospital, and 15min from Hwy 6 for easy commuting. Last logged in 2000, this well-managed forest is mostly maple trees. (id:42776)
Wilfred Mcintee & Co Limited
120 Forest Creek Trail
West Grey, Ontario
Build your dream home and experience living a healthy stress-free lifestyle at Forest Creek Estates, where hiking trails, Kayaking and the outdoors are surrounding you everywhere you look. At just over an acre this lot is cleared, and ready for your imagination. Nicely located 15 mins from Hanover Hospital and all your shopping/grocery requirements. Design your home office with a view of nature and connect to fibre optic internet for the fastest home experience, then grab your Kayak and head down the street to the Lake for some more relaxation. Enjoy 100% of this fully accessible partially fenced and landscaped lot, perfect for a pool or additional shop.Grey county development fees already paid by developer of subdivison and lot not subject to Saugeen conservation protection. Your imagination is ready for you. (id:42776)
Peak Edge Realty Ltd.
180 Toronto Boulevard
Huron East, Ontario
There is excellent value in this well looked after row house bungalow in Vanastra just a few minutes south of Clinton. This property features a spacious lot, an attached single garage, a large open concept kitchen/dining/living room, a main floor laundry room, 2 main floor bedrooms, and a 4 piece bathroom that cheats to the primary bedroom. Downstairs offers a spacious rec room and games with a second 3 pc bathroom just off of the storage/utility room. (id:42776)
Royal LePage Heartland Realty
1311 Everton Road
Midland, Ontario
Move-in-ready at its finest! Come visit this gorgeous bungalow on a generous property of over 1/2 an acre in Midland, near downtown amenities, marinas, trails and the sparkling shores of Georgian Bay. This stunning 3 bedroom, 2 bathroom home offers the perfect blend of modern living, natural charm and sophistication. Nestled on an expansive lot backing onto trees, this home provides a peaceful retreat just minutes from the heart of downtown for your shopping and dining pleasure. Step inside to discover a thoughtfully curated interior featuring stylish finishes, an abundance of natural light, and open-concept living spaces. Whether you're relaxing in the living room, preparing meals in this gorgeous kitchen, or entertaining friends and family, every corner of this home has been designed with comfort and elegance in mind. Outside, enjoy the tranquility of your spacious yard ideal for snowshoeing, fort building, an ice rink or simply soaking in the serene surroundings with your favourite hot beverage in hand. Gain peace of mind from all the improved elements of this home, new in 2024-2025 including septic system, shingles, windows and doors, exterior cladding, water heater, engineered hardwood flooring and tile, kitchen and bathroom fixtures, appliances - even a pot-filler! Here is your chance to own this beautiful gem, surrounded in nature near Georgian Bay. Some images are virtually staged and one exterior image includes a detached garage rendering, for concept only. Zoning allows for an accessory building, accessory dwelling unit, etc. Buyers to make their own inquiries regarding potential uses for the property to ensure it meets their needs. Schedule your personal visit today. (id:42776)
RE/MAX Georgian Bay Realty Ltd
1110 Sedgwick Road
Minden Hills, Ontario
Welcome to your private oasis nestled on 100 acres of serene countryside, only a short drive from Minden. A standout feature of this property is the separate building housing a public health approved commercial kitchen equipped with high quality, commercial grade appliances. This space is ideal for launching or expanding a culinary business such as was operated by the current owner. The kitchen has been the heart of a thriving business and is ready for its next chapter, whether you are a caterer, baker, food processor, or aspiring chef. The space offers flexibility and potential for a wide range of food related ventures or can be adapted for other home based business uses. The updated 2 bedroom home with a versatile loft and 1 full bathroom offers the perfect blend of rustic charm and modern comfort. Not to mention that the living and bedroom areas are very spacious. Step inside to find engineered hardwood floors, an updated well pump, pressure tank, and heat line, plus a new patio door and select windows to brighten your space. Stay cool in the summer with the newer air conditioner and enjoy peace of mind year round with a Generac generator that powers both the home and the detached garage, including the commercial kitchen. Additional updates include new roofing on the smaller end addition (2024) and aluminum added at deck ends to prevent wood rot. This home has been well cared for and thoughtfully upgraded for lasting comfort. Beside this property is 100 acres of Crown land. There is an abundance of wildlife at your doorstep as well as snowmobile and ATV trails. An acre of the property has also been fenced in to allow for your four legged friends. Turnkey and ready to go, this home and facility is a rare opportunity for anyone looking to combine country living with entrepreneurial ambition. Whether you're seeking a peaceful homestead, a weekend retreat or a business friendly rural property, this unique offering has it all. (id:42776)
RE/MAX Professionals North
103 - 208 Silvercreek Parkway N
Guelph, Ontario
Welcome home to this bright and spacious two bedroom, main floor unit. Conveniently located just steps from the lobby of this quiet building, this unit has plenty of windows drenching this over 1,000 square feet of finished living space with natural lighting.This large primary bedroom features an extra large walk-in closet, and your own private 3-piece ensuite washroom with walk-in shower. There is also a second bedroom, as well as a four piece main bathroom with a combination tub and shower for you or your guests to enjoy. This unit boasts in-suite laundry in your own utility room! The kitchen has ample storage, a dishwasher, and an eat-in space large enough for a bistro-style dining set. This unit also has a formal dining room, and spacious living room which makes this a wonderful unit for entertaining family and guests. This unit features an exclusive, private garage parking space for your use only, making trips in and out of the building during winter months that much easier! If you require additional parking, surface level parking is also available in the lot. When you require additional space for large gatherings you can use the common room, and for overnight or out of town guests, for a small fee you can rent the guest suite. You also have access to the gym, library, and a fully stocked workshop for all your mending and tinkering needs. LSRC is a not for profit, non-denominational, senior lifestyle community. Its intent is to provide quality, reasonably priced senior lifestyle living for those living in Guelph. In addition, it is the wish of Lutheridge Seniors Residential Corporation to foster an atmosphere of positivity, and community for the benefit of all its residents. Lutheridge is a non-smoking building. This property is a Life Lease building, and requires cash only offers as no mortgage can be registered against a life lease, however no land transfer tax, or legal fees are paid on closing. The monthly fee includes property taxes and municipal water. (id:42776)
Realty Executives Edge Inc
345 Mceachern Lane
Gravenhurst, Ontario
Welcome to 345 McEachern Lane, Gravenhurst. This well maintained, new 4 bedroom, 3 bathroom home sits on a quiet cul-de-sac and offers the perfect blend of comfort and convenience. Enjoy bright, spacious living areas and a large backyard ideal for entertaining, kids or pets. The unfinished basement is a blank canvas ready for your custom touch. Just minutes from shops, restaurants, and everyday essentials. This home delivers effortless living in one of Muskoka's most sought-after communities. (id:42776)
Royal LePage Lakes Of Muskoka Realty
484 St Patrick Street E
Centre Wellington, Ontario
Welcome to 484 St Patrick St E, Fergus. A classic red brick beauty in a truly privileged location, just steps from downtown Fergus and set on an impressive 82.5 x 127 ft lot. Enjoy your morning coffee or an evening glass of wine from the rear porch, taking in a bird's-eye view of the professionally landscaped backyard. Designed for entertaining, the yard features an outdoor firepit framed with armour stone, a fully fenced layout and a newly constructed 12' x 8' storage shed, perfect for hosting family and friends. Inside, the main floor offers a functional and welcoming layout with main floor laundry and a bright kitchen featuring patio door access to the side deck with pergola, ideal for summer BBQs. High ceilings and large windows flood the home with natural light. The spacious living and dining rooms provide plenty of room for gatherings and include access to the rear porch. Upstairs, you'll find original hardwood flooring in excellent condition throughout the hallway and all three bedrooms. This level also includes a 4-piece bathroom and a charming reading nook overlooking the backyard, a perfect place to unwind. Location, Location, Location. Situated in a beautiful, historic neighbourhood with mature trees offering privacy, this home is just a short walk to downtown Fergus, local schools, parks, riverside restaurants and boutique shops. A dream setting for families, with a large backyard and a fantastic playground just steps away. Don't miss the opportunity to make 484 St Patrick St E your new home. (id:42776)
Keller Williams Home Group Realty
1028 Crabbe Lane
Dysart Et Al, Ontario
Welcome to West Guilford living with space, privacy, and lake access nearby. This 3-bedroom, 1.5-bath home is set on an impressive 4.9-acre lot in the heart of West Guilford, just a short walk to Cranberry Lake-ideal for swimming, paddling, and enjoying everything this desirable community has to offer. The property features 288 feet of road frontage, offering excellent privacy and flexibility, along with a detached garage providing valuable storage or workshop space. Recent updates include upgraded insulation, brand-new heat pumps for efficient year-round comfort, and newer shingles on the main house, delivering peace of mind and long-term value. Offering both renovation potential and an outstanding building site, this property invites you to reimagine the existing home or start fresh and build your dream home in a highly desirable West Guilford location. Surrounded by mature trees and natural landscape, the setting provides a sense of seclusion while remaining conveniently close to everyday amenities. Centrally located to the West Guilford Shopping Centre and Eagle Lake Country Market for last-minute conveniences, and just a short drive to both Minden and Haliburton for shopping, dining, and the many community events enjoyed throughout all four seasons. Whether you're seeking a full-time residence, a recreational retreat, or a future investment opportunity, this property combines acreage, location, and potential in one of Haliburton County's most sought-after communities (id:42776)
Century 21 Granite Realty Group Inc.
34 Robertson Street
Collingwood, Ontario
PRETTY RIVER ESTATES: A very popular location close to Collingwood and only a short drive to Blue Mountain and The Village. This freshly painted end semi offers 3 Beds and 3 Baths, over 1,700 finished sq ft of living space that is bright and welcoming. Open Concept Kitchen/Living/Dining with majority of stainless appliances being brand new together with an updated Kitchen comprising new centre island countertop & light fixture. A cozy gas fireplace makes the living space cozy for those cooler Winter evenings. Staircase to 2nd floor where double doors open into the Primary bedroom, with double doors and a spacious walk-in closet and 4PC en-suite with new vanity. Far reaching views across open countryside. A further 2 bedrooms with another 4PC bathroom complete with new vanity and a large laundry room complete the 2nd floor. A large unfinished basement awaits your personal touch to finish how you wish. The rear garden has a new fence and lawn to savour sultry Summer evenings. Enjoy everything this wonderful property and spectacular 4 Season area has to offer in beautiful Southern Georgian Bay. Some photos have been virtually staged. (id:42776)
Chestnut Park Real Estate

