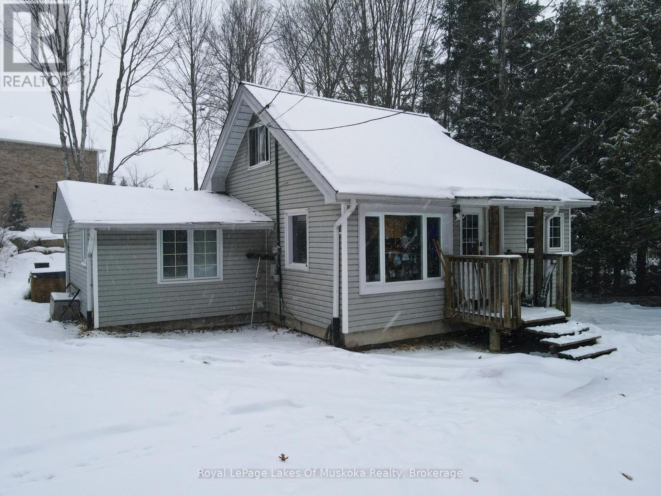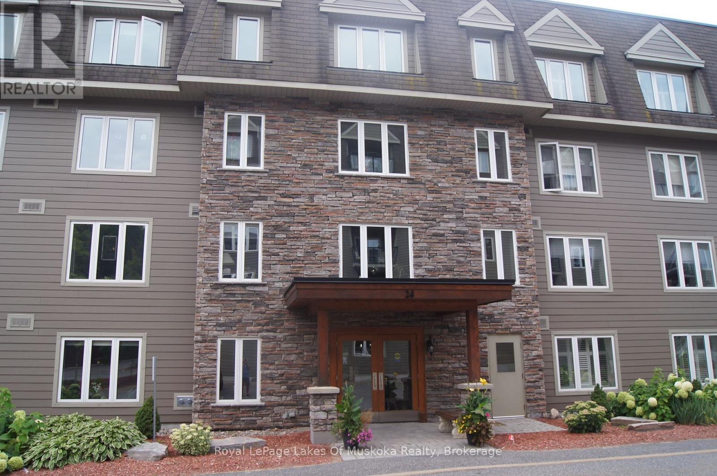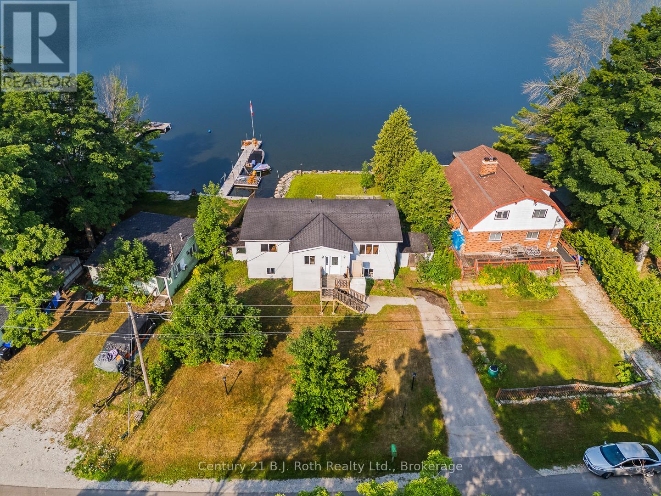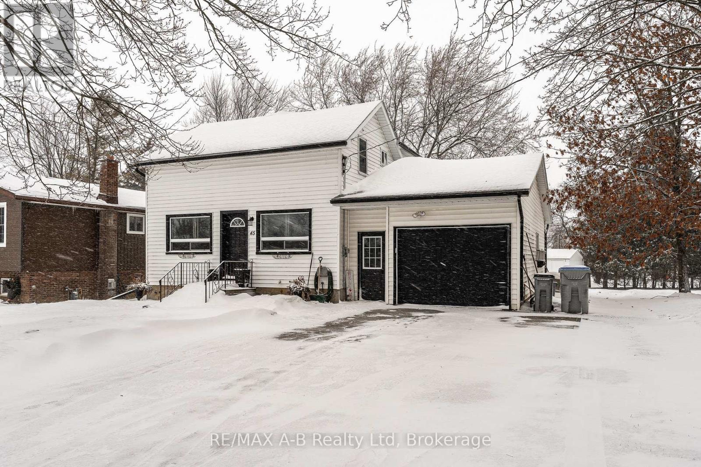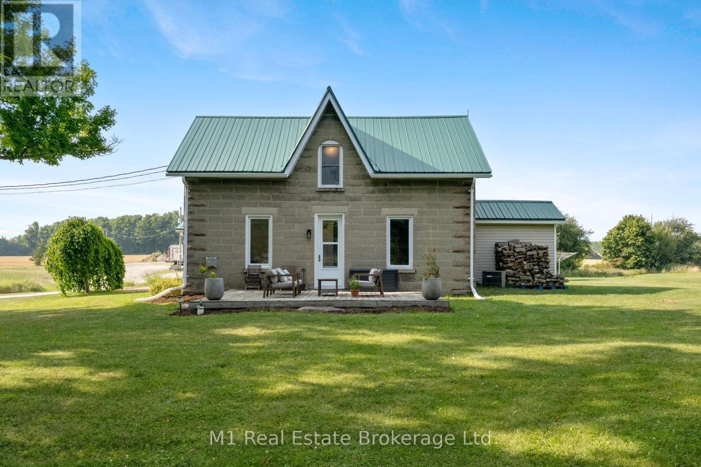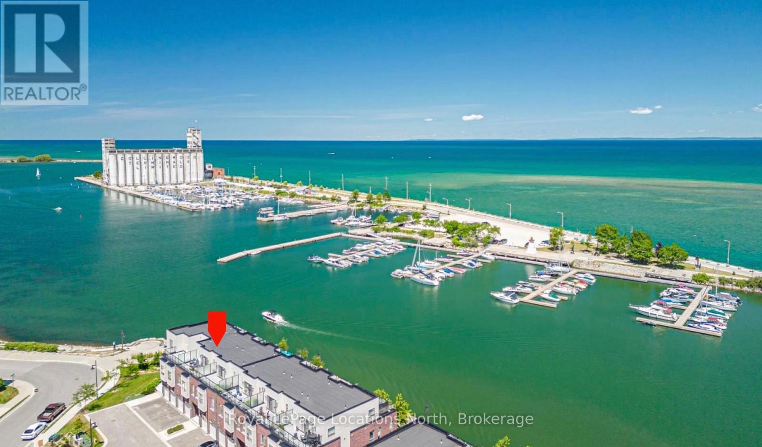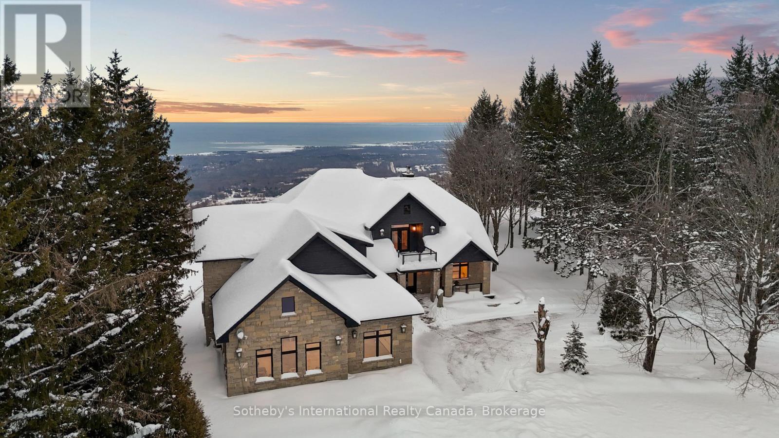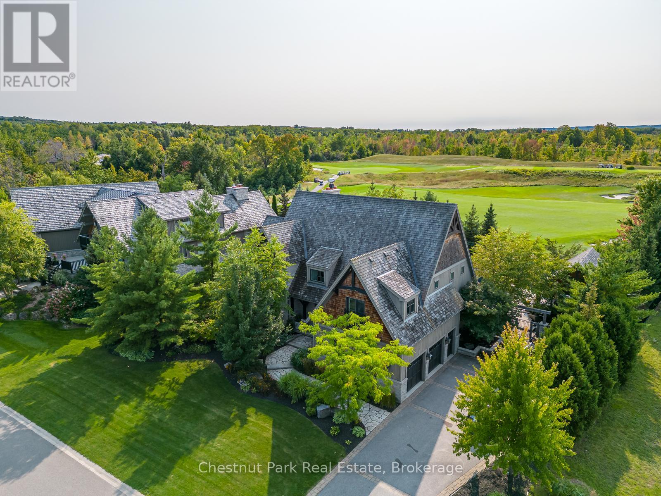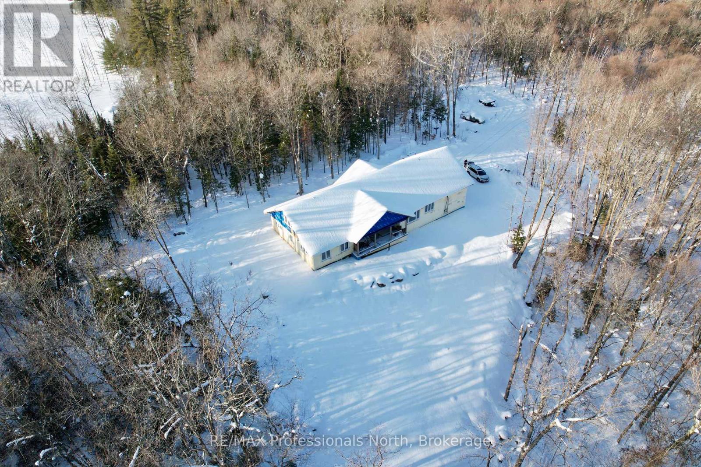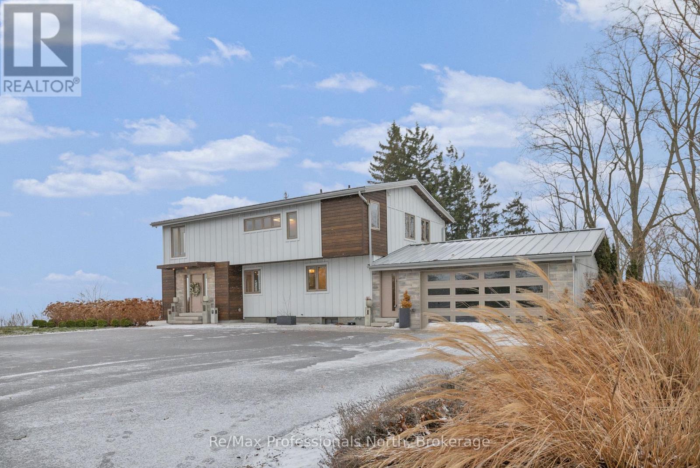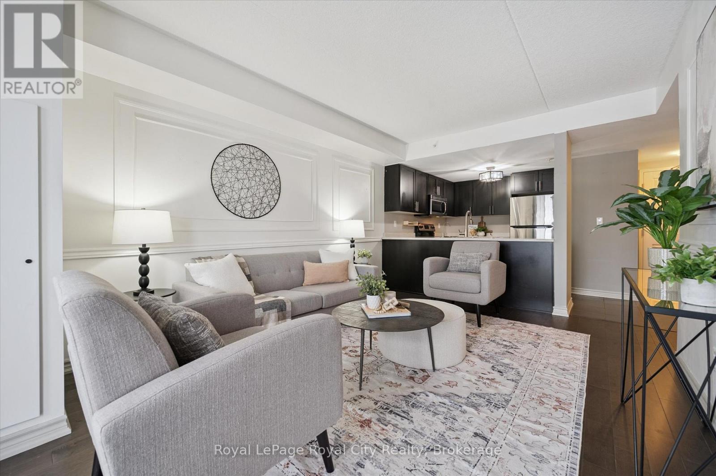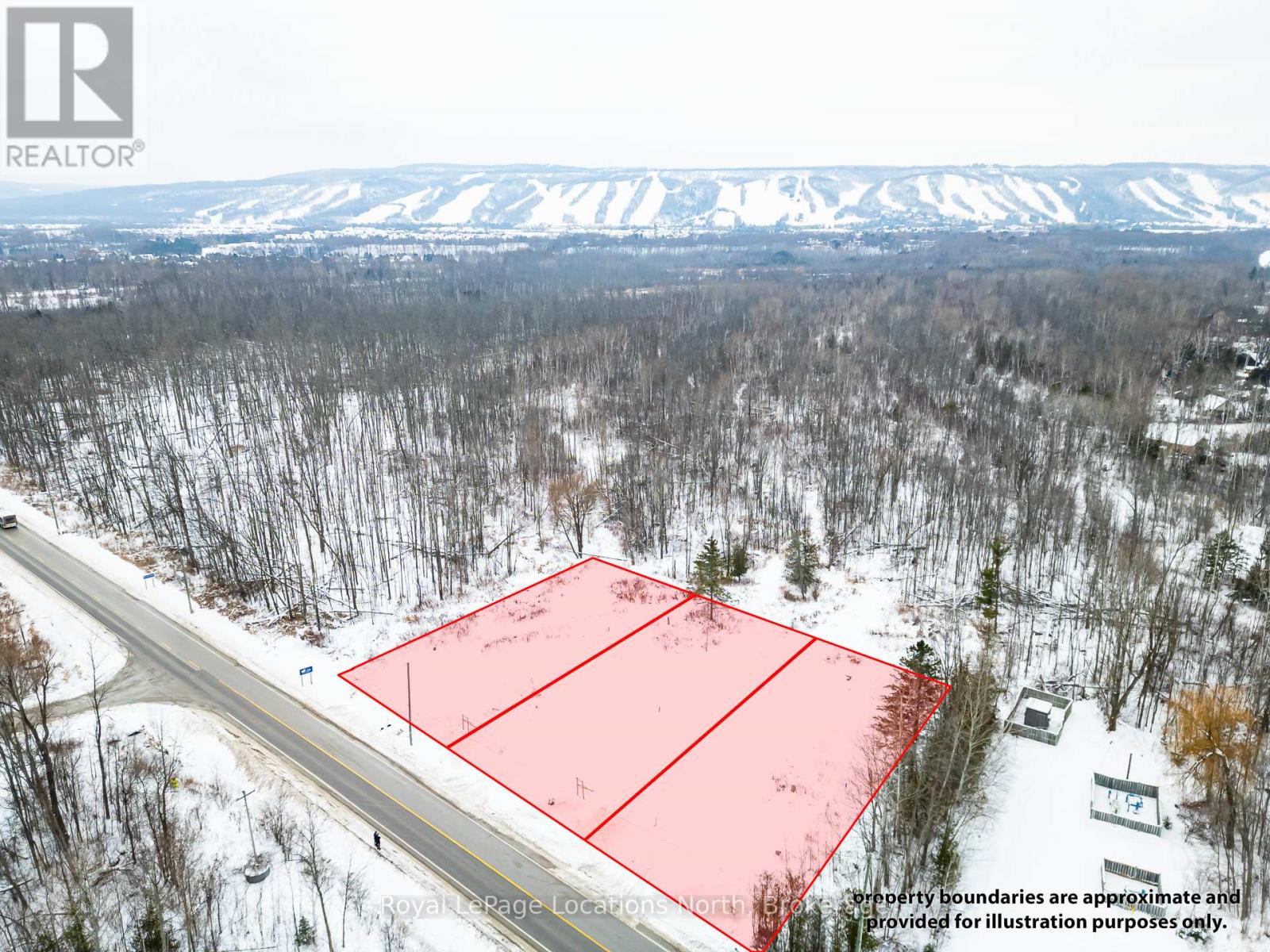6 Hibberd Lane
Huntsville, Ontario
Charming in-town home nestled on a quiet street, offering peace and privacy just minutes from local conveniences. This cozy residence features a spacious, full length deck perfect for outdoor entertaining, and sits on a large, level lot with plenty of room to expand or garden. The full, unfinished basement provides endless potential - ideal for storage, a workshop, or future living space. A rare opportunity at a great price. (id:42776)
Royal LePage Lakes Of Muskoka Realty
1 - 24 Dairy Lane
Huntsville, Ontario
If you have been searching for a maintenance free home, that has all the features you want, this 3, bedroom, 2 bath - 1610 sq foot Condo in Huntsville, deserves a look. 24 Dairy Lane offers lovely large units and this corner unit has lots of windows to give a bright and airy feeling. Updated Laminate flooring means all you have to do is move in and enjoy your new home! Generous sized rooms (a 14'10 x 15'10 Livingroom!) will make decorating a breeze. A walk out balcony, facing the sunsets and with lovely views will become your own oasis within the town. The master suite is also on a corner and has a bay window plus a 4 pce ensuite and walk in closet. Lovely wide hallways and the Laundry area, discreetly tucked behind doors has a sink for convenience. Central Vac, water heater and a freezer plus storage will cross a few more essentials off your wish list. A separate adjacent storage unit and 2 dedicated parking spaces in the heated garage keep adding to the list! Close to walking trails, and only steps to downtown for all the conveniences and services you desire. Good visitor parking, a covered BBQ area, a Gazebo, Party room and Library for activities. This one has it all for you, book a showing today and see what home can be. (id:42776)
Royal LePage Lakes Of Muskoka Realty
3338 Cox Drive
Severn, Ontario
Waterfront value-add opportunity on Lake St. George! Set on a southwest-facing lot in Severn Township, this 2+1 bed, 1 bath detached home is ready for a full refresh and offers serious upside for the right buyer. Bring your contractor, design ideas, and vision-renovate, reimagine, and unlock the potential of this lakeside property. Enjoy calm waters for swimming, boating, and fishing, plus the bonus of golden afternoon sun and sunsets over the lake. Conveniently located with easy access to Orillia and Muskoka, and close to golf, trails, and year-round recreation. A rare chance to get on the water at an approachable price point-being sold as-is. (id:42776)
Century 21 B.j. Roth Realty Ltd.
45 Blenheim Street
West Perth, Ontario
Great value in this updated, move-in-ready home, ready for its next owner. The main floor features a spacious, updated eat-in kitchen with walkout access to a private backyard complete with a large deck, mature trees and two storage/garden sheds. An open-concept living and dining area, along with a convenient two-piece bathroom, completes the main level. Upstairs, you'll find three well-sized bedrooms and an updated four-piece bathroom. The basement offers a versatile recreation room, ideal for a gym, playroom, or additional living space. An attached 1.5-car garage provides flexible options for storage, a workshop, or hobby use. Click on the virtual tour link, view the floor plans, photos and YouTube link and then call your REALTOR to schedule your private viewing of this great property! (id:42776)
RE/MAX A-B Realty Ltd
8420 Sixth Line
Wellington North, Ontario
Welcome to your dream farmhouse property! 7.8 acres of pure charm with a storybook 5-bedroom, 2-storey home and an incredible 40 x 80 workshop with its own well, electrical service, and partially insulated and heated space. This property is perfect for business owners, hobbyists, and collectors. Inside, you'll love the spacious entertainer's kitchen with endless cabinetry and a sprawling island, cozy main-floor living room with fresh updates, and bright sunroom for year-round enjoyment. Two bedrooms and laundry are conveniently located on the main floor, with three more upstairs. Recent upgrades include a second well for the workshop, an AC/heat unit in the primary bedroom, and refinished living spaces. An invisible fence keeps pets safe while they roam the property freely. With two separate 200-amp services (house & workshop) and tranquil rural surroundings just minutes from town, this property blends lifestyle, space, and endless opportunity. (id:42776)
M1 Real Estate Brokerage Ltd
4 Huronic Court
Collingwood, Ontario
Magnificent luxury waterfront residence in downtown Collingwood's sought-after Shipyards community - this is a rare offering! Built in 2021, this stunning 3-storey plus basement townhouse features expansive views of Georgian Bay and the Collingwood grain terminals from walkout patios on all three levels. Spacious and thoughtfully designed, the home offers 3,200 sq ft of finished living space across 4 floors, with 3 bedrooms, 3 full bathrooms, 2 half bathrooms, and a private in-home elevator servicing all floors. The primary suite is breathtaking, featuring a private balcony walkout, elegant wainscoting, a large walk-in closet, and a stunning ensuite with double vanity, glass shower, and a standalone soaker tub. The bright chef's kitchen boasts high-end stainless steel appliances and a large 4-stool waterfall island, offering ample storage and an ideal space for entertaining, while overlooking the cozy living room with a gas fireplace - again, with abundant views of Georgian Bay. The upper family room is complete with impressive wall-to-wall built-in cabinetry, housing a wet bar and a Sub-Zero wine fridge with multiple temperature zones. 2 rooftop terraces provide incredible outdoor spaces to enjoy sunrises over Georgian Bay and sunsets across the ski hills and escarpment. The finished basement adds versatility with a full bathroom and a luxurious glass-enclosed steam shower, with the elevator providing seamless access from bottom to top. Perfectly positioned right on the water, step outside to enjoy boating, kayaking, paddle boarding, or sailing, stroll along the harbour walkway, and take advantage of being just steps from downtown Collingwood. Enjoy easy walking access to shops, restaurants, the LCBO, and groceries, while remaining a short drive to ski hills, golf courses, hiking trails, and beautiful beaches. This is truly one of Collingwood's most sought-after waterfront lifestyles. (id:42776)
Royal LePage Locations North
Royal LePage First Contact Realty
107 Maple Lane
Blue Mountains, Ontario
Spectacular estate perched atop Blue Mountain, offering breathtaking panoramic views of the ski hills, Georgian Bay, and the town of Collingwood. This custom-built residence features advanced ICF R- 24 construction providing exceptional insulation, strength, and energy efficiency. The interior showcases the finest craftsmanship and premium finishes throughout, flooded with natural light and stunning vistas from every window. The home offers four bedrooms, including two luxurious principal suites-one conveniently located on the main floor with patio access, and a second-floor suite featuring a private balcony. The dramatic great room is highlighted by a two-storey, tile-fronted fireplace, creating a striking focal point. The custom kitchen is designed for both beauty and function, complete with a Caesar stone waterfall island and a climate-controlled wine cellar. Outdoors, enjoy a custom-built saltwater pool with pool house, an attached three-car garage, and meticulously manicured grounds featuring flagstone patios and mature maple and pine trees. The property spans 10.66 exceptionally private acres with a gated stone entrance, offering both seclusion and prestige. Additional features include Geo Thermal HVAC, backup propane generator, underground hydro service, hand-honed local limestone exterior cladding, and a durable Enviroshake roof. A true four-season retreat, ideally suited for outdoor enthusiasts with skiing, hiking, and biking at your doorstep, and direct access to the renowned Bruce Trail at the edge of the property. (id:42776)
Sotheby's International Realty Canada
120 Timber Leif Ridge
Blue Mountains, Ontario
Resting on the edge of the 11th fairway at the renowned Georgian Bay Club, this exceptional 4 Season property features luxury living at its finest. The back garden offers a landscaped pool, fire pit, hot tub & fully equipped outdoor kitchen & dining plus 3pc bath in the cabana & multiple perennial gardens all created by the award winning Landmark Group. Custom built chalet, on the exclusive and private Timber Leif Ridge, constructed of stone and wood with a classic cedar shake roof. Quality and inspired design is evident throughout the property. Enter the grand foyer and make your way through to the great room featuring 25' vaulted post & beam ceiling and wood burning fireplace with a walk out to the back garden. The expansive gourmet kitchen built for a true chef or entertainer offers 5 burner gas stove, SubZero glass fridge, & oversized island. The main floor primary bedroom complete with spa-like ensuite, 2 spacious walk-in closets, plus walk out to private veranda and hot tub just off the garden. The second level offers a bright office overlooking the 11th fairway and green with wet bar and Juliette balcony stepping out over the great room. In addition, a second primary bedroom with ensuite and walk-in closet and across the hall 2 spacious bedrooms and Jack and Jill bathroom. The fully finished basement features a games room, entertainment area, wine cellar, wet bar, & media screening room. The perfect place to gather friends & family. 2.5 car finished garage fitting 2 vehicles & a golf cart. (id:42776)
Chestnut Park Real Estate
Royal LePage Locations North
121 Loon Lake Road
Magnetawan, Ontario
Your wait is over! Upon arriving and well before, your venture to Magnetawan and Loon Lake Rd welcoming 100 acres surrounded by Lakes and nature will feel like HOME! Truly unique peaceful retreat includes a 70% Completed Custom - Built home showing impeccable craftsmanship and modern efficiency. Details and finishes include ICF Construction from the Slab-on-Grade Foundation to the Rafters, R60 Insulation, Steel Roof, vaulted ceiling in open concept bright and spacious Kitchen/Living & Dining maximizing serene views from everywhere. Inviting and well laid out with 3 bedrooms, 2 bathrooms (ensuite for Primary), Main floor laundry and storage with Lofts at both ends of home adds living and personality to the feel. Oversized attached garage with 14 foot ceilings and 12 x 12 foot entrance provides access to utility room. Loft above with rough-in and further development potential. Located within access to 2 lakes in the immediate area this stunning property consists of a mix of lush hardwood, red pine, natural and unparalleled setting awaits. Community of Magnetawan. Homeowner, a Professional Contractor, can provide details, Drawings, Renditions COMPLETE details available upon request. (id:42776)
RE/MAX Professionals North
434 Front Road
Norfolk, Ontario
Looking for the perfect waterfront location to live and entertain? This stunning 4 bedroom, 3 bathroom recently upgraded waterfront home surrounded by over 4 acres along the shores of Lake Erie will most likely check off all the boxes on your wish list. As you enter the property though the secure smart gates, you will instantly feel like this is "home". Beautifully landscaped grounds with the full irrigation system with a 1500 sq. ft. outdoor patio space complete with covered outdoor kitchen perfect for entertaining to the stunning lake views. This home will simply WOW the most discriminating!! In addition, there is a private bunkie for overflow guests or private office with high-speed internet available. Rare private water access and dock provide lake entry make this a true waterfront home or escape on Lake Erie!! The interior will also not disappoint!! The open concept design filled with natural light and hardwood floors throughout. A luxurious primary suite awaits featuring panoramic lake views, spacious walk-in closet, automatic blinds and a spa-like ensuite bath with double rain shower. The fully integrated smart home system controls lighting, music, media and security. The stunning upgraded kitchen boasts built in appliances with wine cellar !! Don't miss this spectacular turn-key home!!! (id:42776)
RE/MAX Professionals North
212 - 103 Westminster Crescent
Centre Wellington, Ontario
This exceptional condo is a must-see. Offering bright, single-level living, the unit features two spacious bedrooms and two full bathrooms, including a private ensuite. The modern kitchen is equipped with stainless steel appliances, and the convenience of an in-suite stacked washer and dryer adds to the ease of everyday living. Tastefully finished throughout, this well-maintained home is truly move-in ready. Ideally located in the desirable south end of Fergus, Westminster Highlands provides excellent access to schools, shopping, and the community recreation centre, with easy commuting to Guelph, Kitchener-Waterloo, and the GTA. Enjoy the walkable lifestyle with nearby grocery stores, pharmacies, and restaurants just steps away. Don't miss this opportunity to own a beautifully cared-for condo in a highly convenient location. (id:42776)
Royal LePage Royal City Realty
2-372 Grey Road 21 Road
Blue Mountains, Ontario
Build your dream home in the heart of Blue Mountain. This exceptional vacant lot backs onto a 30-acre protected forest, offering privacy, natural surroundings, and a peaceful setting. Located within the Town of The Blue Mountains, the property presents a rare opportunity to design and build in one of the area's most sought-after lifestyle destinations. Bring your own plans and builder to create your own dream home. Alternatively, Terra Brook Homes is also available to collaborate with buyers on a fully custom home design tailored to individual needs and preferences, or you can choose from their selection of floor plans, available in various sizes and price points. Enjoy year-round recreation with nearby hiking and biking trails, ski resorts, golf courses, beaches, and more. The charming communities of Thornbury, Blue Mountain Village, and Collingwood offer boutique shopping, dining, and amenities just minutes away. Tarion Warranty available with new build. (id:42776)
Royal LePage Locations North

