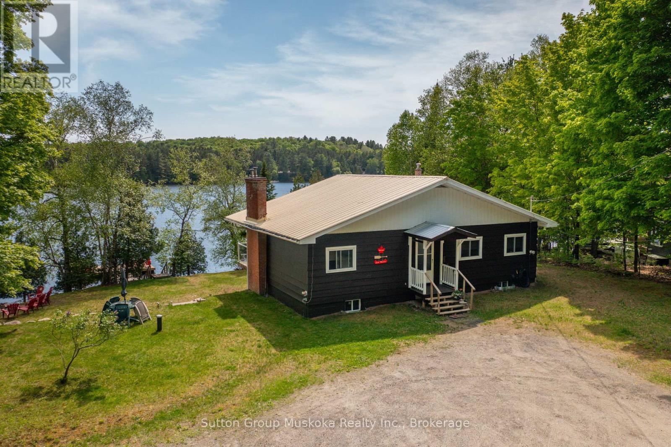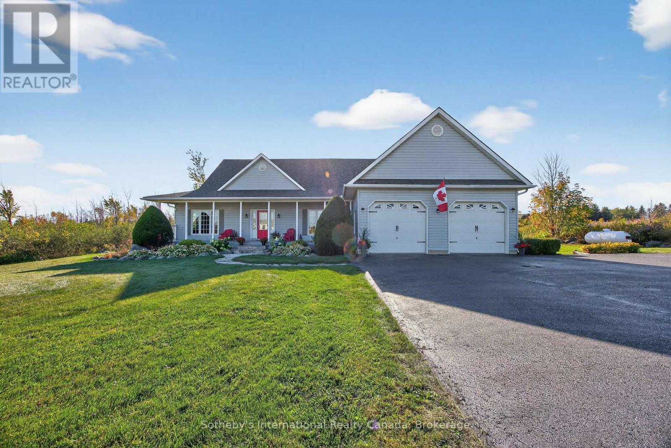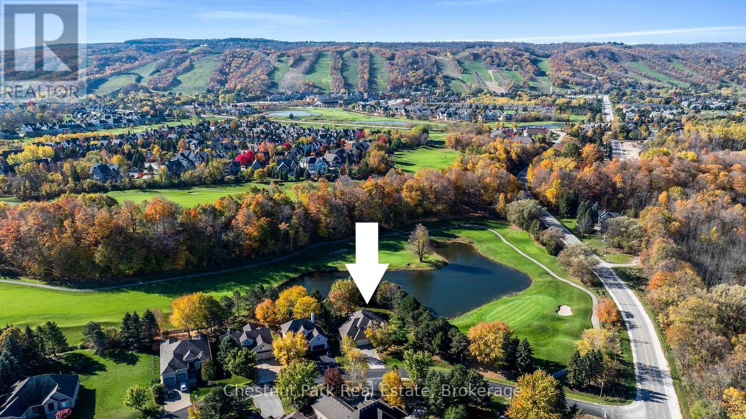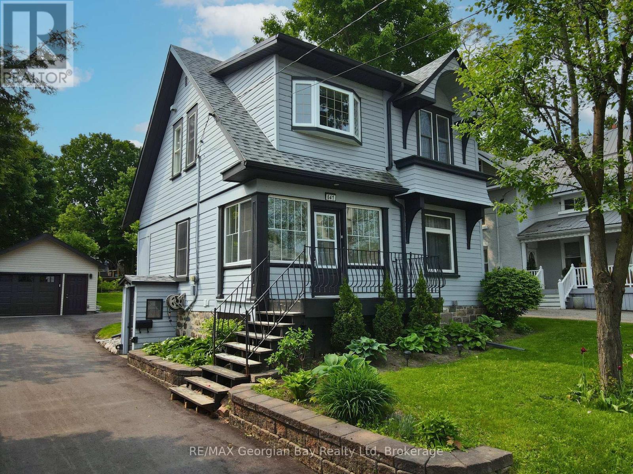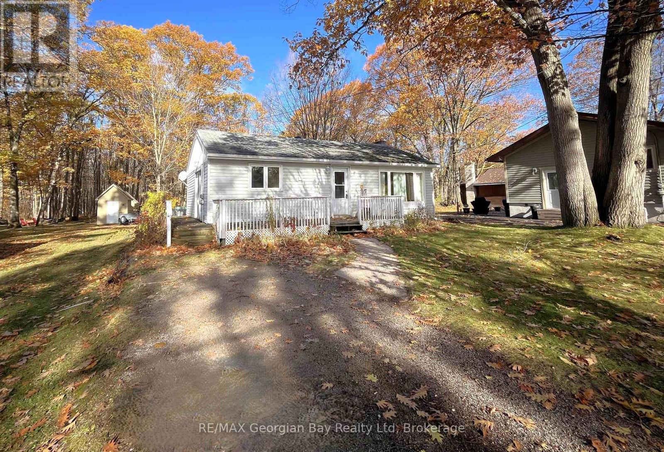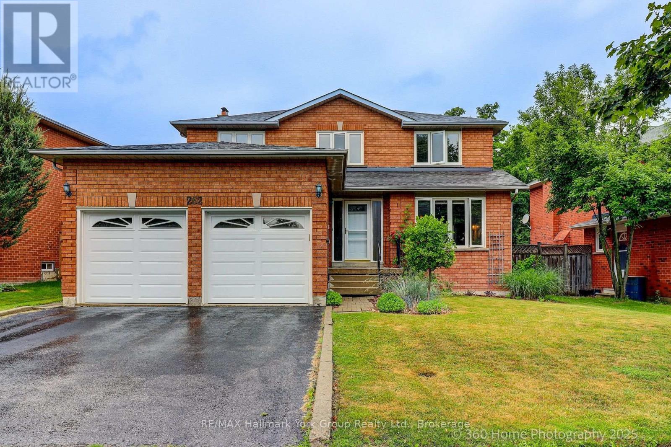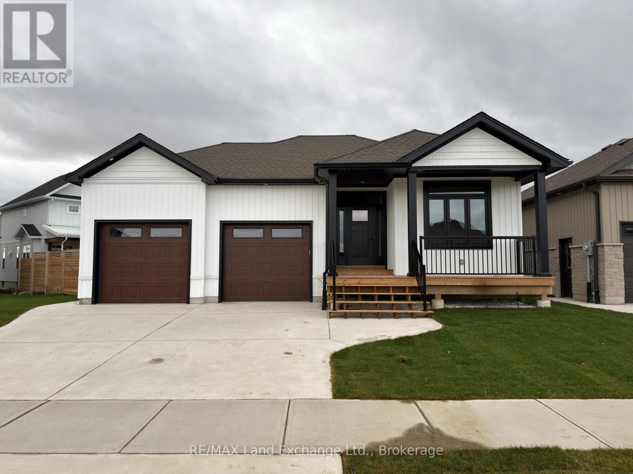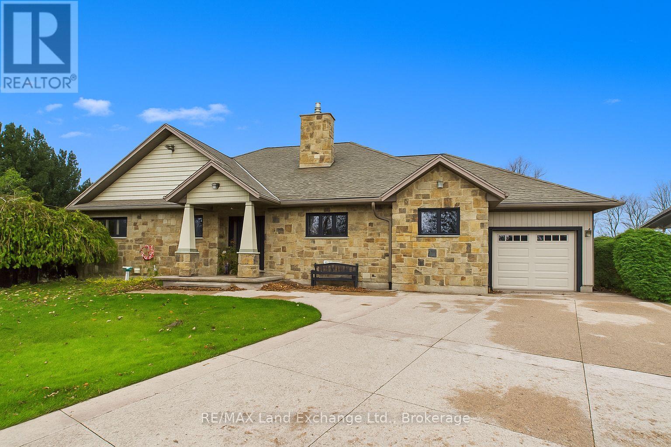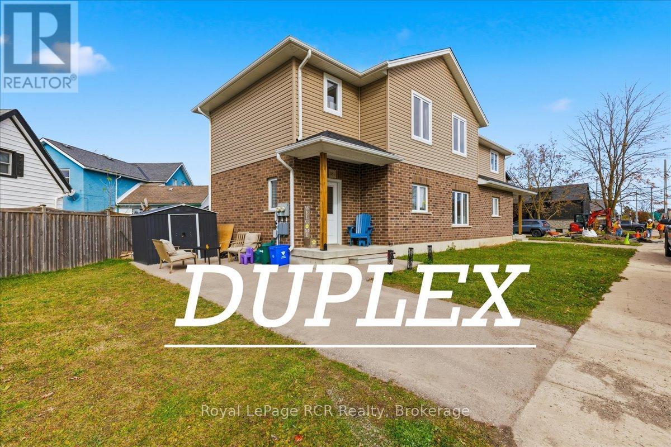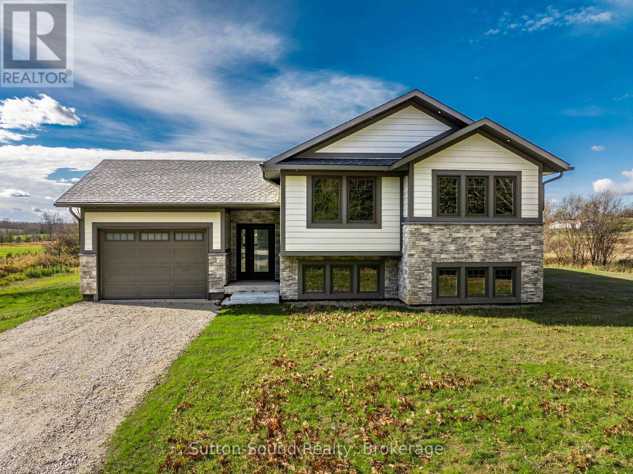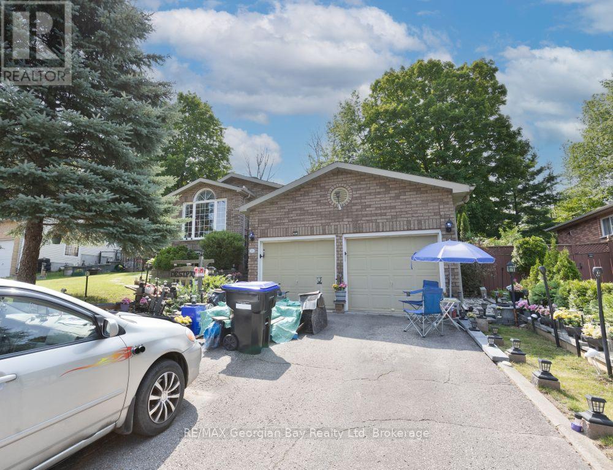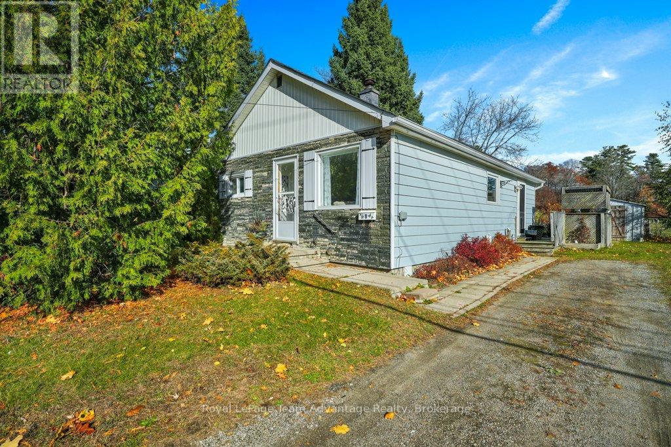562 And 568 East Waseosa Lake Road
Huntsville, Ontario
Sunny Southern Exposure on Lake Waseosa awaits your future happiness. Enjoy 234 feet of waterfront on this beautiful double lot. This 2 parcel property is being sold as one, 562 & 568 East Waseosa Lake Rd., lies on a gently sloped lot w/ flat lawns & easy entry to the water. The 3 bedroom Viceroy style home has a bank of lakeside windows allowing light to pour in the sun filled living room that overlooks the lake. The lower level is a walkout, through sliding doors to the lake. This year round home sits close to the water, and has a new furnace and central air conditioner (Oct. 2024). The kitchen is spacious with lots of light & plenty of cabinets, a view through to the living room, & a door that opens onto the large deck deck for BBQ'ing. The deck runs across the waterfront side of the house, offering a relaxing space for enjoying the peace and quiet & features glass railings for an unobstructed view. The home is infused w/ natural light during the day, & the family rooms on both levels feature fireplaces for keeping things cozy. Waseosa is a large lake w/ a quiet attitude, enjoy boating, swimming & fishing, as well as peaceful summer sunset evenings. The vacant lot has it's very own private boat launch, one of the best access points on the lake. This winterized home has 2 fireplaces for super cozy winter evenings, after a day of snowmobiling on nearby trails or downhill and cross-country skiing at nearby Hidden Valley Highlands & Arrowhead Parks. For summertime adventures hiking trails & scenic walks abound at Arrowhead and Algonquin Parks & the Limberlost Reserve. The Town of Huntsville is only 20 minutes away by car for all the amenities & shopping you will need. Lots of opportunities here, build another home on the vacant lot to use as a family compound, or build as an investment to sell or rent. Recent improvements- Most of main floor lakeside windows/sliding doors, dock (2022), foundation was weeped & landscaping added (2022). *Mill rate tax-buyer to verify. (id:42776)
Sutton Group Muskoka Realty Inc.
108 Ridgecrest Lane
Meaford, Ontario
Quality Homes built bungalow on nearly 2 Acres with spectacular escarpment views! Located on a quiet cul-de-sac of executive homes, this exceptional property offers stunning panoramic views of the escarpment and Beaver Valley, and breathtaking sunrises and sunsets. Set on just under 2 acres, this beautifully maintained bungalow combines quality craftsmanship with modern updates and a thoughtful layout.The open-concept main level features 9' ceilings, oak hardwood floors, and an inviting living space centered around a cozy gas fireplace with a sunroom area and formal dining room. The updated kitchen (2021) boasts quartz countertops, custom cabinetry, a breakfast island, and a walk-in pantry. A sunroom and the primary bedroom both provide access to the pergola-covered deck-perfect for relaxing and taking in the views. The primary suite offers a walk-in closet and 4-piece ensuite, while two additional bedrooms (one currently used as an office), a 4-piece guest bath, and a convenient main-level laundry room with garage access complete this floor.The fully finished lower level is ideal for entertaining, featuring a spacious recreation room, games area, a "man cave" with a custom hemlock bar, sauna, 3-piece bath, and abundant storage. There is also direct access to the oversized two-car garage, which offers ceiling height suitable for a car lift.Located just minutes from downtown Thornbury and a short drive to Beaver Valley Ski Club, this home provides the perfect balance of country living and modern convenience-ideal as a full-time residence or weekend retreat. (id:42776)
Sotheby's International Realty Canada
108 Grand Cypress Lane
Blue Mountains, Ontario
An Exceptional Golf Course Retreat - Where Luxury Meets Lifestyle. Discover this prime address on the Monterra Golf Course - a home that perfectly balances refined living with the tranquility of nature. Overlooking the pond and 5th and 6th fairways, this beautifully renovated residence is a rare opportunity to own a slice of paradise in Ontario's premier 4-season playground. From its professionally landscaped grounds, mature trees and spectacular sunset views, it is a mountain lifestyle without compromise. Tucked just minutes from the Village at Blue Mountain, TSC/Craigleith/Alpine Ski Clubs and the Georgian Trail, this home is at the heart of everything. Enjoy world-class skiing, golf, cycling, biking, water sports, shopping & dining in Collingwood and Thornbury. The open-concept layout flows seamlessly into the sunroom, dining, kitchen and living room with cozy gas fireplace. Expansive windows fill every corner with natural light and connect the indoors to the beauty beyond. Step through glass doors to a stone patio, an ideal setting for summer gatherings, morning coffee, or spaces for connection & reflection. A second gas fireplace in the dining area - flanked by custom built-in bookcases - creates a sophisticated backdrop for art, sculpture, or cherished collections. Upstairs, the primary suite offers a 5-pc ensuite and generous walk-in closet. Three additional guest bedrooms and 3-pc bath provide ample accommodation for visiting family/friends. The versatile lower-level basement crawlspace offers a finished landing and a cozy recreation area - perfect for visiting grandchildren. Nearly 1,000 sq. ft. of exceptional storage ensures there's room for everything. The triple garage is a dream for active homeowners - with space for golf gear, skis, kayaks, paddleboards, bikes and seasonal essentials. Whether you're hosting friends after a day of skiing, unwinding after golf, every moment here feels a little more elevated, designed for unforgettable living. (id:42776)
Chestnut Park Real Estate
641 Bay Street
Midland, Ontario
Welcome to your perfect family home, ideally situated in the heart of Midland. Just a short walk to shops, schools, trails, and the shores of beautiful Georgian Bay, this charming 3+ bedroom century home offers the perfect blend of character and modern updates. Step inside and enjoy the warmth of hardwood floors, a spacious kitchen with island, and separate family, living, and dining areas ideal for both everyday living and gathering with loved ones. With two full bathrooms, gas heat, and central air, comfort comes standard. Outside, the large deck with a covered roof sets the stage for relaxed summer barbecues and quiet evenings. The oversized detached garage offers great storage or workspace, and the generous 50' x 150' in-town lot gives you room to grow. Lovingly maintained and thoughtfully updated from top to bottom - ask for the full list of upgrades. Don't miss this one! What are you waiting for. (id:42776)
RE/MAX Georgian Bay Realty Ltd
1298 Everton Road
Midland, Ontario
Great opportunity on this home full of potential and located in prime Sunny Side neighbourhood. This move in ready home features: 3 bedrooms * Partially Finished Basement with Large Rec Room area * Nice size lot backing on to forest * Steps to trails, beach, marina and more * New Septic Tank November 2025 * Gas Furnace * Owned Hot Water Tank * 3 Garden Sheds * Deck * Great back yard for relax and enjoy. Located In North Simcoe and Offers So Much to Do - Boating, Fishing, Swimming, Canoeing, Hiking, Cycling, Hunting, Snowmobiling, Atving, Golfing, Skiing and Along with Theatres, Historical Tourist Attractions and So Much More. Only 5 Minutes to Penetang, 45 Mins to Orillia, 45 Minutes to Barrie and 90 Mins to GTA. (id:42776)
RE/MAX Georgian Bay Realty Ltd
262 Savage Road
Newmarket, Ontario
South Newmarket Stunner! 262 Savage Road in Newmarket, quick closing date possible, is a bright and beautifully maintained 4-bedroom, 4-bathroom home in the highly sought-after South Newmarket community. Step into the grand foyer with a stunning staircase that sets the tone for the elegance throughout. The main floor features a spacious den/office, a formal dining room, and a large eat-in kitchen overlooking the private, fenced backyard with a patio perfect for entertaining. Relax in the inviting family room with a cozy fireplace. This versatile home also offers a second kitchen, ideal for in-laws or extended family with hook up for electric & gas stove & set up for 2nd fireplace. The double-car garage provides inside access to the basement, laundry room, and side yard, while the large driveway accommodates up to 4 additional vehicles. Recent updates include shingles (2022), central vac (2023), furnace (2021), windows (2015/2016), and garage doors (2017) Front door (2021). Located just minutes from Newmarket's vibrant Main Street with its shops, restaurants, Yonge Street transit, top-rated schools, and the scenic Tom Taylor Trail, this home offers both comfort and convenience. (id:42776)
RE/MAX Hallmark York Group Realty Ltd.
151 Westlinks Drive
Saugeen Shores, Ontario
Immediate possession available on this brand new home at 151 Westlinks Drive in Port Elgin. In this golf course community home owners are required to pay a monthly fee of $135.00 plus HST which entitles the homeowner to golfing for 2, use of the tennis / pickleball court and the fitness room. This home features a neutral pallet and is finished top to bottom with 2 + 2 bedrooms and 3 full baths. The main floor is an open concept plan with hardwood and ceramic, Quartz counter tops in the kitchen, tiled shower in the ensuite, cabinets in the laundry room, central air, gas fireplace and more. Exterior finishes include a sodded yard, concrete drive and partially covered back deck 9'6 x 16'8. Prices Subject to change without notice. (id:42776)
RE/MAX Land Exchange Ltd.
203 Campbell Crescent
Kincardine, Ontario
Nestled on a premium lot backing directly onto the Kincardine Golf Course, this beautifully designed 3-bedroom, 3-bathroom bungalow offers a rare opportunity to live the golf lifestyle every day, right from your backyard. Enjoy unobstructed views of the course from your open-concept living space, where large windows flood the home with natural light and frame the lush fairways beyond. The chef's kitchen features high-end appliances, abundant cabinetry, and a stunning double-sided gas fireplace that creates a cozy ambiance for relaxing or entertaining. The spacious primary suite features a luxurious en-suite and private patio access, perfect for enjoying early morning coffee. A second bedroom and full bathroom complete the main level, while the fully finished lower level offers incredible versatility. With its separate entrance, full kitchen, and living space, it's ideal as a guest suite, in-law accommodation, or potential rental income. Step outside to your massive, covered, patterned concrete patio, featuring a lower-tier concrete patio, ideal for entertaining after a round on the course. There's even a private golf cart garage, so you can head out for a quick nine or meet friends at the clubhouse in minutes. Located just a short golf cart ride from the shores of Lake Huron, downtown Kincardine, and scenic walking trails, this home is more than just a place to live, it's a lifestyle. Don't miss this unique chance to live on hole #2 at one of the oldest golf courses in Canada. Book your showing today and start enjoying the golf course lifestyle! (id:42776)
RE/MAX Land Exchange Ltd.
38 Cobourg Lane
Stratford, Ontario
Introducing 38 Cobourg Lane, Stratford - a 4 yr old duplex offering style, comfort, and exceptional income potential. Generating $5,100 per month in rent, this purpose-built property delivers modern design and solid returns. Forget dated conversions - enjoy vinyl plank flooring, stone countertops, open-concept kitchens with large islands, ensuite bedrooms, full baths, walk-in showers, pot lighting, and generous walk-in closets. Each unit includes new appliances, full laundry rooms, private entrances, porches, and dedicated parking. With no condo or common fees, you maintain full control over rental rates. All this just steps from Stratford's charming downtown core.Don't miss this one - contact your REALTOR today! (id:42776)
Royal LePage Rcr Realty
397600 10 Concession
Meaford, Ontario
Brand New Home Ready for Move-In! Located just minutes from Owen Sound's hospital and east side amenities, this newly built home offers the perfect blend of country serenity and modern convenience. Set on a paved road and surrounded by picturesque farmland, you'll enjoy peace and quiet while staying close to everything you need.Inside, the bright and spacious open-concept design features 3 bedrooms and 2 full bathrooms, ideal for families or those looking for single-level living. The unfinished basement offers plenty of potential for additional bedrooms, a recreation area, or extra storage.Comfort is ensured year-round with a forced air propane furnace and central air conditioning. Don't miss your chance to own a quality new build in a beautiful rural setting-at an affordable price! (id:42776)
Sutton-Sound Realty
33 Anderson Crescent
Tay, Ontario
Located on a quiet crescent in Victoria Harbour, this 3-bedroom, 2-bathroom home offers a comfortable layout and a great location. The main floor features a bright living and dining area with vaulted ceilings, while the separate kitchen includes a breakfast nook for casual meals. Walk-out to the back deck, perfect for enjoying some fresh air or hosting friends and family. The finished basement includes a rec room with a cozy gas fireplace, adding extra living space for movie nights or hobbies. The home sits on a 62' x 124' in town lot backing onto a wooded area, giving you a bit of privacy and green space. With gas heat, central air, a two-car garage, and paved driveway, its a solid, practical home just a short walk to Beautiful Georgian Bay and nearby trails. (id:42776)
RE/MAX Georgian Bay Realty Ltd
9 Hillcrest Avenue
Parry Sound, Ontario
Welcome to 9 Hillcrest Avenue - a charming in-town bungalow with room to grow. Situated on a 61.9 ft x 66 ft lot this property offers a great blend of convenience, comfort and potential. Step inside to an inviting living room that leads into an eat-in kitchen featuring a peninsula and a walk-in pantry for extra storage. The home offers 2 bedrooms, a 4-piece bath and a bright rear foyer with closet for everyday functionality. The full unfinished basement provides laundry space and endless opportunity - future rec room, hobby space or storage the choice is yours. Mechanical highlights include: 100-amp breaker panel; Natural gas forced-air furnace; Central air conditioning; Gas water heater. Outside enjoy a large side yard, lots of parking and a quiet neighbourhood feel - all while being just minutes to parks, trails and all the amenities Parry Sound has to offer. Whether you're downsizing, buying your first home or looking for a smart investment this property is full of value and possibility. (id:42776)
Royal LePage Team Advantage Realty

