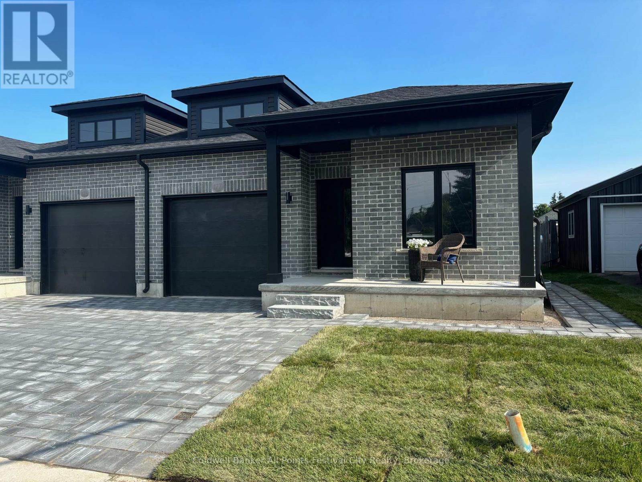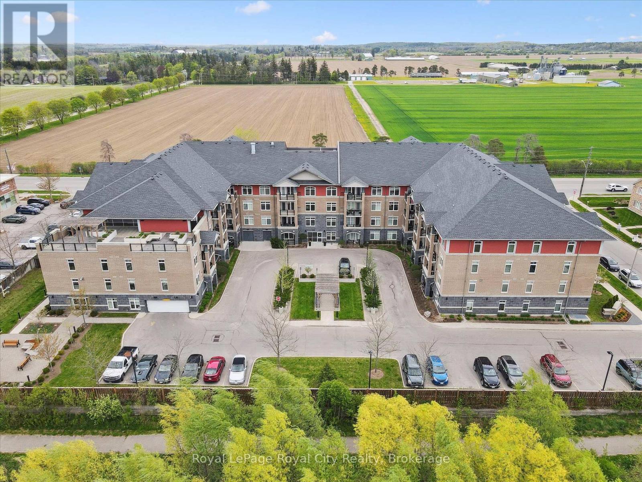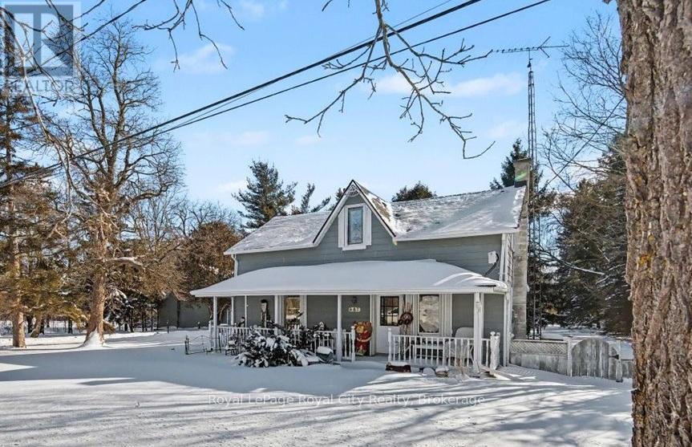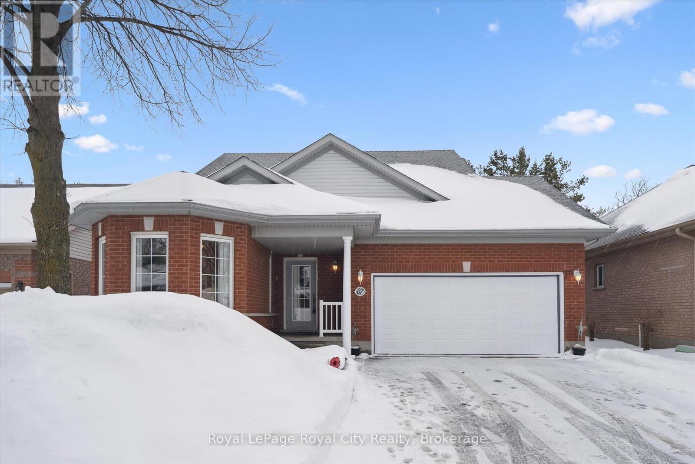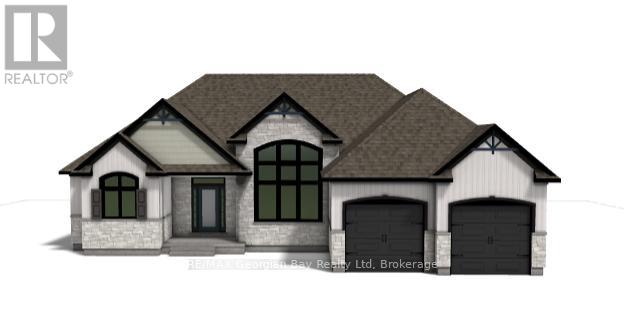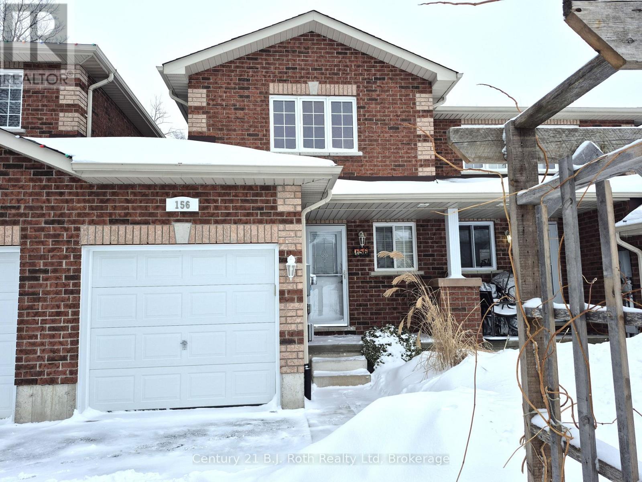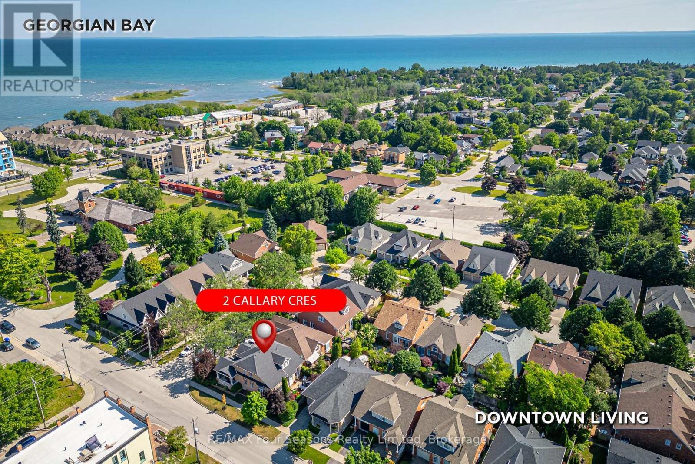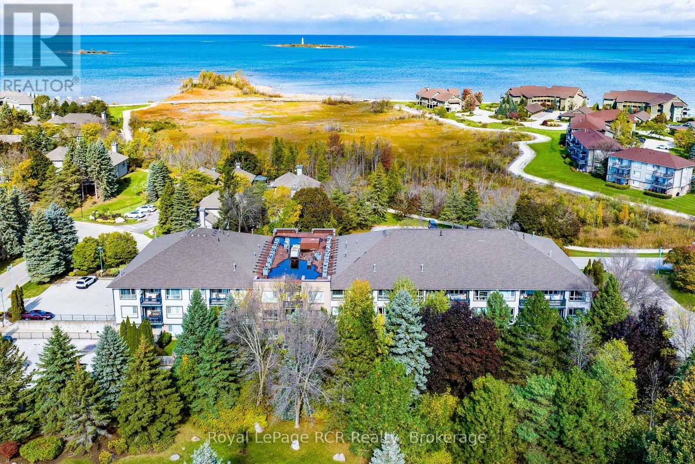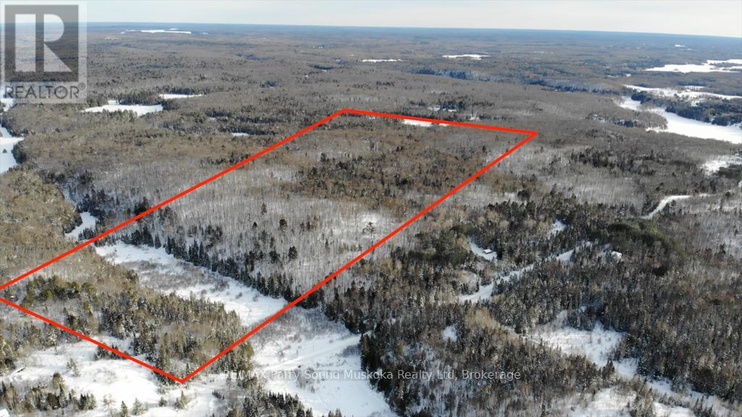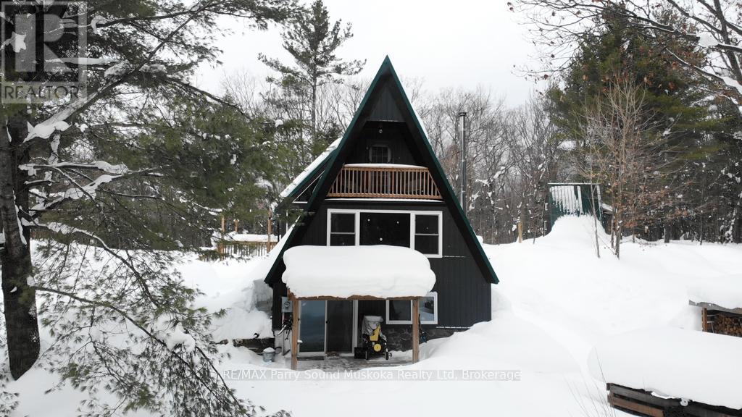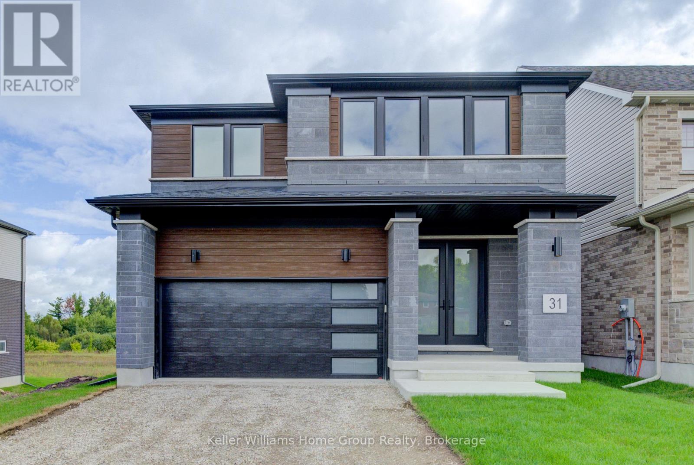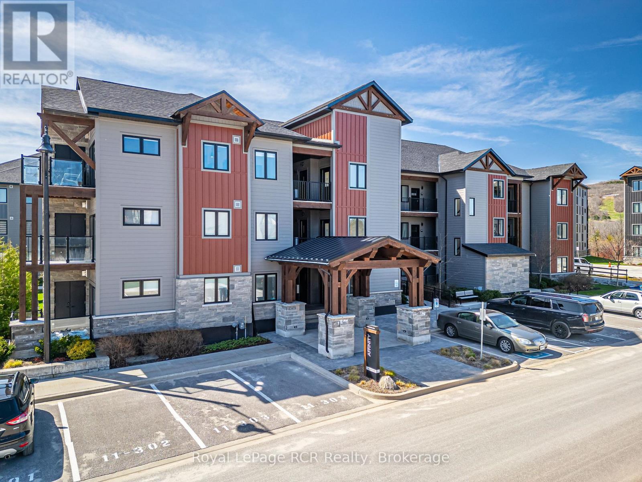172 Park Street
Goderich, Ontario
Stunning Brand-New Bungalow in Goderich! Beautifully designed 4-bedroom, 3-bathroom semi-detached bungalow offering over 1,700 sq. ft. of modern living space in a quiet Goderich location. The exterior features elegant brickwork, covered porch, attached garage, double driveway, and private rear patio. Inside, enjoy an open-concept layout with quartz countertops, porcelain tile, and premium finishes throughout. The main level includes a luxurious primary suite with glass shower ensuite, second bedroom, large laundry room, and direct garage access. The fully finished lower level adds exceptional space with a second kitchen, two bedrooms, full bath, and bright living area-ideal for family or guests. Separate entrances offer income potential! (id:42776)
Coldwell Banker All Points-Festival City Realty
202 - 106 Bard Boulevard
Guelph, Ontario
Welcome to 106 Bard Blvd, Unit 202, a beautifully maintained 1-bedroom + den condo offering modern comfort in a prime South Guelph location. This bright, open-concept unit features a well-appointed kitchen with stainless steel appliances, a sleek backsplash, breakfast bar, and generous storage, all flowing effortlessly into the dining and living areas filled with natural light.The spacious bedroom includes a large window and cozy carpeting, while the versatile den is perfect for a home office or reading nook. A four-piece bathroom and private balcony for outdoor relaxation complete the suite. Residents enjoy access to fantastic amenities, including a fitness room and party room.Located close to parks, trails, shopping, and transit, this is low-maintenance living at its best! (id:42776)
Royal LePage Royal City Realty
687 New Dundee Road
Kitchener, Ontario
Where do I begin with this special property? The Sellers are ready for their next chapter and say sell! Set on a 1 acre lot minutes to 401 access, this unique offering gives an inviting living space while also presenting an opportunity to work from home. Circa 1800's log home with a living room addition, you'll appreciate the character that has been retained with exposed log walls and warm wood floors. Upon entering, there is a nice mudroom off the driveway with a convenient laundry room adjacent to it. This leads into the living room with its beautiful woodburning fireplace. A den off the living room takes you into the original home with its lovely dining room, eat-in kitchen with door to the large front porch and there a 3pc bathroom that has a clawfoot tub. A sunroom off the rear of the house is the perfect spot to host summer meals. The upper floor has a spacious primary bedroom with lots of closet space and a pleasant surprise in the form of a 3pc ensuite! 2 additional bedrooms share this level. The backyard makes you forget you are actually in the City! Backing onto conservation land with tall trees, a 10' x 10' plunge pool that is 4' deep and tennis court. This is where you will be spending many hours in the summer... even a fire pit for making smores under the stars. The detached garage ... not only can you park your cars in it, there is an L-shaped storage room behind as well as a workshop area with access to the pool area that could be transformed into a cabana! Upstairs hosts a games room on one side and an oversized office with skylights and a 3pc bath on the other! For those working from home, it offers a space with tons of natural light while giving separation from the house. Perhaps it could be a guest suite or nanny quarters. The possibilities are endless! The location is so convenient for commuters, a short drive for groceries, Conestoga College - Doon Campus and Whistle Bear Golf Club. Photos do not do it justice. (id:42776)
Royal LePage Royal City Realty
67 White Pine Way
Guelph, Ontario
Life here in The Village By The Arboretum is defined by ease. At 67 White Pine Way, mornings begin with coffee on your expansive back deck, overlooking the quiet rustle of mature pine trees. The open-concept main floor, with huge vaulted ceilings, anchored by a crisp, modern kitchen, is designed for entertaining-from casual brunches in the family room to elegant dinners in the light-filled dining room. Imagine a home that finally fits the pace of your life. This well designed bungaloft with double car garage, offers the rare luxury of 2,250 square feet of "right-sized" living, where every corner serves a purpose. The primary bedroom with extra closets and a full ensuite is your personal haven. When the grandkids visit or friends stay over, the vaulted loft provides a sophisticated "home within a home," offering them complete privacy and comfort with a full bedroom and bathroom. For everyday use, this extra loft space doubles as your private den or TV, library sitting room. The versatile lower level stands ready for your favorite hobbies, a home gym, or a quiet sitting or TV room. Currently this level also houses the laundry chute and laundry area, which can be easily moved back up to the main level with a stackable option all ready for you. Spend your afternoons strolling the peaceful, tree-lined streets of Guelph's most coveted 55+ community, or participating in the many amenities and activities, knowing that your private outdoor escape awaits you back home. Immaculate and well maintained this home is ready for your spring move in. (id:42776)
Royal LePage Royal City Realty
6 Beaufort Crescent
Tiny, Ontario
Welcome to this exceptional soon to be completed luxury bungalow by The Fourth Home Developments Inc., thoughtfully designed with quality craftsmanship, elevated finishes, and modern functionality in a desirable Tiny location just minutes from Georgian Bay beaches, marinas, trails, and local amenities. Offering 3 bedrooms and 2 bathrooms with soaring cathedral ceilings and an open, airy layout, this home is being built to deliver comfort, efficiency, and upscale living in a peaceful, nature inspired setting. This home will be delivered with an extensive premium inclusion package rarely offered in new construction, including a Generac backup generator system, full kitchen appliance package, washer and dryer, smart home features, heated floors in the primary ensuite, reverse osmosis kitchen system, and a water purification and softener system throughout the entire home. Buyers will appreciate the high-end interior finishes, including engineered hardwood and tile flooring throughout, quartz countertops, quality cabinetry, and thoughtfully selected fixtures that reflect a higher level of finish than many standard new builds. Exterior features include a paved or stone driveway, full landscaping with grading and sod, and attractive exterior finishes combining stone veneer and siding for lasting curb appeal. Built with long term durability and efficiency in mind, the property includes well and septic services, hot water on demand, complete electrical and plumbing systems, and construction aligned with Tarion Warranty standards. An in progress construction orientation will be provided to review build details, timelines, and any available upgrade options depending on the stage of completion. An excellent opportunity to secure a newly constructed home with premium inclusions, upgraded features, and a refined level of finish in a sought after Tiny location. (id:42776)
RE/MAX Georgian Bay Realty Ltd
156 Southwinds Crescent
Midland, Ontario
Welcome to this turn key beautifully updated townhome, surrounded by established perennial gardens and a private backyard view with hops climbing the fence. This home is attached only by the garage on one side, offering extra privacy with no neighbours behind and a partially fenced yard. Appliances new January 2025 and roof shingles new in 2024. Inside, you'll find a bright and inviting layout with 2 bedrooms, 1 full bath, and 1 half bath. The unfinished lower level provides a laundry area, plenty of storage, and potential for future living space. A convenient man-door at the back of the garage makes yard work and equipment access simple. Recent updates include a modern kitchen, refreshed bathrooms, new flooring, and professionally painted 2025. An electric car plug-in is already in place for added convenience. Enjoy a welcoming community and a back patio perfect for relaxing while birds and hummingbirds visit. The front screen door allows natural light to flow throughout the main floor. Single-car garage, paved driveway, landscaped and move in ready. (id:42776)
Century 21 B.j. Roth Realty Ltd
2 Callary Crescent
Collingwood, Ontario
Chic & Coveted in Olde Towne Collingwood! Timeless Charm meets Modern Luxury in Prime Downtown Location! Tastefully renovated detached brick home (2465 sf of finished living space ) in the heart of one of Collingwood's most sought-after neighbourhoods. Enjoy small-town charm with top-tier urban amenities and year-round walkability to downtown dining, boutique shopping, waterfront trails, and cultural attractions. This versatile bungaloft floor plan offers ideal MAIN-FLOOR living, perfect for a range of lifestyles. The chef's kitchen (appliances 2023) features a peninsula island, breakfast bar, and spacious dining area-ideal for both daily life and entertaining. The open-concept Great Room is flooded with natural light, featuring vaulted ceilings and a cozy gas fireplace. Outside, enjoy a private, south-facing low maintenance courtyard for al fresco dining or quiet relaxation. The covered front porch (west-facing) offers the perfect place to enjoy a glass of wine and the Georgian Bay breeze! Main-floor primary suite is a true retreat and includes a walk in closet and a spa-inspired ensuite with double vanity, walk-in shower, and elegant soaker tub. Upstairs, find two generous bedrooms, spacious loft area (office/library or flex Space) and a renovated 4-pc bath with heated floors and glass walk-in shower-ideal for guests or family. Step inside from the attached garage (19.62 X 10.93 ft ) into a stylish mudroom/laundry area and convenient powder room. The finished lower level offers a bright rec room (gym/craft room) with fireplace, plus a storage/workshop area. Meticulously updated throughout-just move in and enjoy! Additional Highlights~ A/C 2023, 3 Bathrooms Beautifully Renovated, Kitchen Backsplash, New Patio Door to Garden, Walk in Closet~ Loft Bedroom, Designer Lighting, Washer/ Dryer (2020), Gutter System, Driveway Interlocking Stone, Custom Cabinets in Storage Room, Utility Sink in Storage Room. (id:42776)
RE/MAX Four Seasons Realty Limited
2006 - 750 Johnston Park Avenue
Collingwood, Ontario
Step into resort-style living at Lighthouse Point, a coveted waterfront community set on over 125 acres of beautifully landscaped grounds. This sun-filled second-floor condo offers two spacious bedrooms and two full bathrooms, with a sought-after south-facing exposure that floods the space with natural light. The open-concept living, dining, and kitchen area is designed for both comfort and entertaining, featuring a cozy gas fireplace and walkout to a private deck-perfect for morning coffee or evening relaxation. The primary suite is a true retreat with double closets and a stylish ensuite with a glass shower, while the generous guest bedroom and second full bath provide plenty of room for family and friends. Enjoy the convenience of ample in unit storage, plus an additional locker in the heated underground parking garage. One owned underground parking space is included, along with plenty of visitor parking. The Islander building welcomes you with an inviting lobby, community lounge, and access to an incredible lineup of amenities: nine tennis courts, four pickleball courts, two outdoor pools, two private beaches, over 2 km of scenic walking trails, and 10 acres of protected green space. Top it all off with a full-service recreation centre offering an indoor pool, spas, sauna, fitness centre, games room, library, social spaces, and even a marina with deep-water boat slips available for rent or purchase. This is more than a home-it's a lifestyle. Welcome to waterfront living done right. (id:42776)
Royal LePage Rcr Realty
100 Maple Island Road
Whitestone, Ontario
100 acres of pristine Maple Island forest, neighbouring approximately 192 acres of protected land. Held in the same family for decades and offered for sale for the first time since the 1970s, this is a rare opportunity to own a substantial parcel in a peaceful natural setting. Accessed via a 66-foot road allowance, the property is located off Highway 124 toward 520N, just past the Maple Island Thrift Store and over the bridge. The land features mature hardwood forest, untouched and rich with natural beauty. Portions of wetlands enhance the landscape and attract an abundance of wildlife, making it ideal for nature lovers and outdoor enthusiasts. Just minutes from Dunchurch, amenities include Duck Rock General Store, Rock N Duck Restaurant, LCBO, public boat launch onto Whitestone Lake, marina, library, and community recreation facility. Surrounded by lakes and trail systems, the area offers excellent fishing, snowmobiling, and year-round outdoor adventure.A remarkable opportunity to secure a large acreage parcel in sought-after Whitestone. (id:42776)
RE/MAX Parry Sound Muskoka Realty Ltd
64 Horseshoe Lake Road
Seguin, Ontario
A charming A-frame tucked into the woods, just minutes from town. This 2.3-acre property abuts a 66' road allowance then 12 acres of Crown land and features a peaceful pond in the far corner, creating a private natural setting to enjoy year-round. Offering 1+ bedroom and two bathrooms, the home provides spacious living areas on both the main and lower levels. The lower-level walkout allows you to step outside and explore your own trails - strap on snowshoes in winter or enjoy a quiet walk without ever leaving the property. A separate bunkie offers additional space for friends and family. The large screened-in porch and decks on both sides extend the living space outdoors. Thoughtfully decorated, with a long list of upgrades and renovations available on the feature sheet. Surrounded by lakes, within 4 minutes to Horseshoe Lake Beach and close to the Seguin Trail system - part of the historic JR Booth Railway line and the Park-to-Park Trail - this location is ideal for hikers, cyclists, cross-country skiers, snowmobilers, and ATVers. Just minutes to Parry Sound for amenities and conveniences. Bell fibre is available at the road and runs to the house (not currently connected). Be sure to watch the video and book your private showing. (id:42776)
RE/MAX Parry Sound Muskoka Realty Ltd
31 Nicholas Way Way
Guelph, Ontario
Welcome to this brand-new, contemporary Terra View home in the highly sought-after NiMa Trails community. Thoughtfully designed and built to Net Zero Ready standards, this stunning residence blends modern efficiency with elegant, functional living. The open-concept main floor is perfect for everyday living and entertaining, featuring a bright, chef-inspired kitchen with a walk-in pantry, a spacious dining area, and a spectacular great room highlighted by soaring floor-to-ceiling windows. French doors open to a private home office, while a convenient mudroom adds practical storage and organization. Upstairs, the impressive primary suite offers a walk-in closet and a spa-like ensuite with a deep soaker tub and custom glass shower. Two additional generously sized bedrooms, a full laundry room, and a large bonus room provide flexible space for family living, a media room, or guests. The walk-out basement is roughed in for a future kitchen, bathroom, and laundry, creating endless possibilities for an in-law suite, income potential, or expanded living space. Price reflects all current builder promotions-an exceptional opportunity to own a stylish, energy-efficient home in a premier community. (id:42776)
Keller Williams Home Group Realty
102 - 11 Beckwith Lane
Blue Mountains, Ontario
Welcome to Mountain House at Blue Mountain! This beautifully furnished 2-bedroom, 2-bathroom ground-floor end unit in the Affinity building is offered fully turn-key, making it easy to settle in and start enjoying the lifestyle right away. The open-concept living, dining, and kitchen space is filled with natural light and opens onto a covered patio through large sliding doors-perfect for relaxing after a day outdoors. Thoughtfully designed for active living, the unit includes a walk-in laundry closet and an in-suite storage room with plenty of space for your gear. As an owner, you'll enjoy access to the Nordic-inspired Zephyr Springs, featuring outdoor pools, a sauna, fitness area, and a serene relaxation/yoga room. Unwind at the Après Lounge with its cozy fireplace, communal seating, kitchen, and outdoor wood-burning fireplace. Ideally located, you're just steps to the Scandinave Spa, close to scenic trails and biking routes, minutes to Blue Mountain Village, ski slopes, Craigleith and Northwinds Beach, and a short drive to the shops and restaurants of Collingwood. This is mountain living at its best-relaxed, convenient, and ready to enjoy. (id:42776)
Royal LePage Rcr Realty

