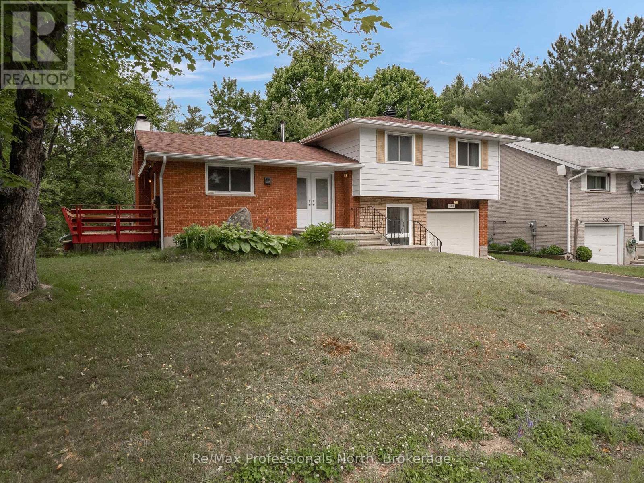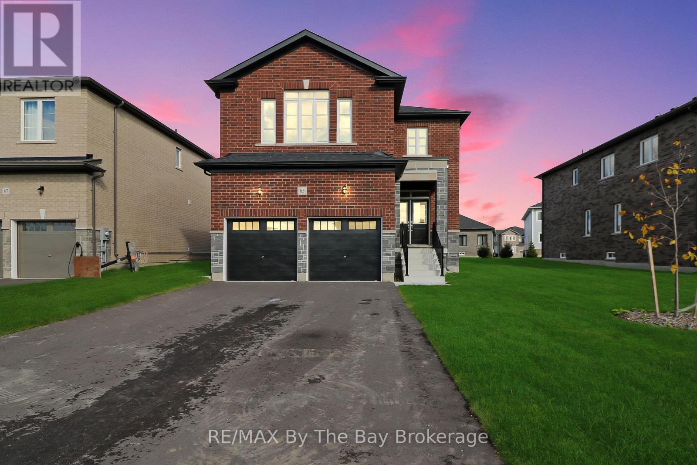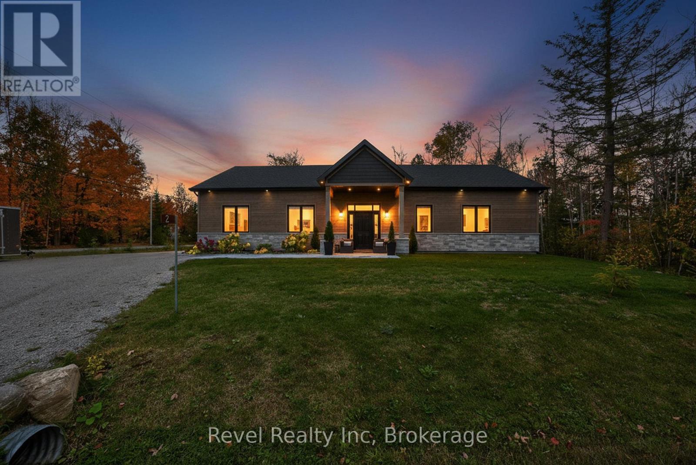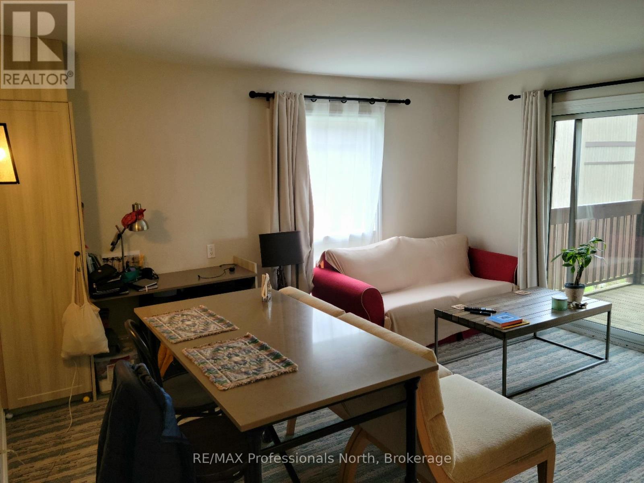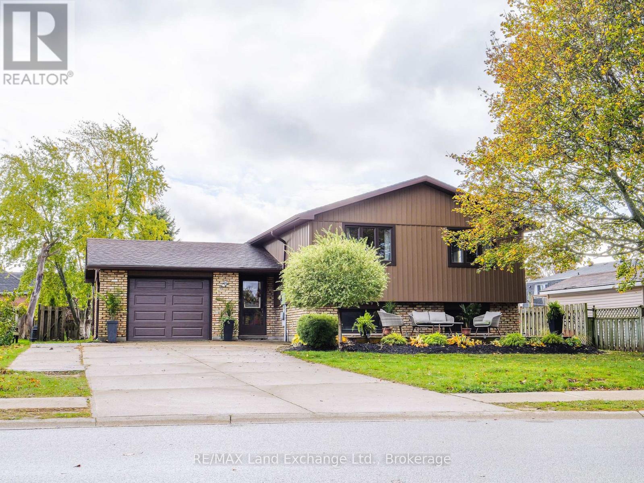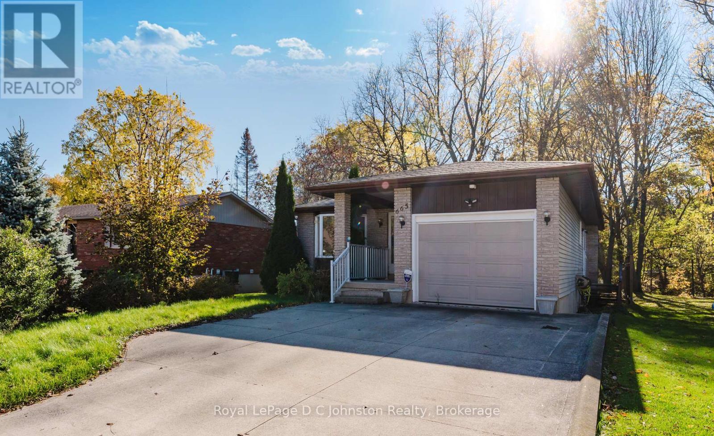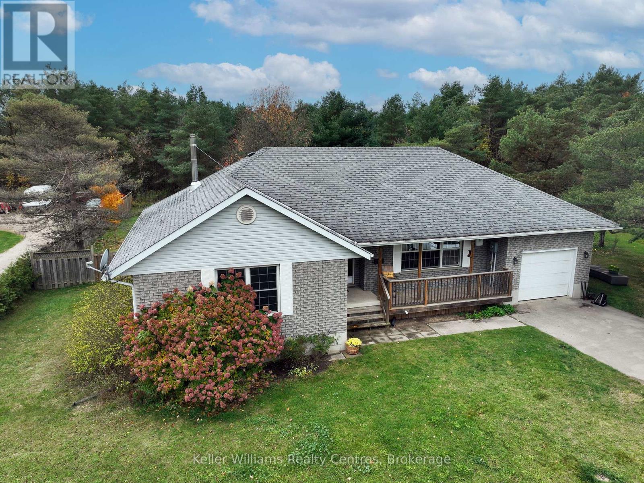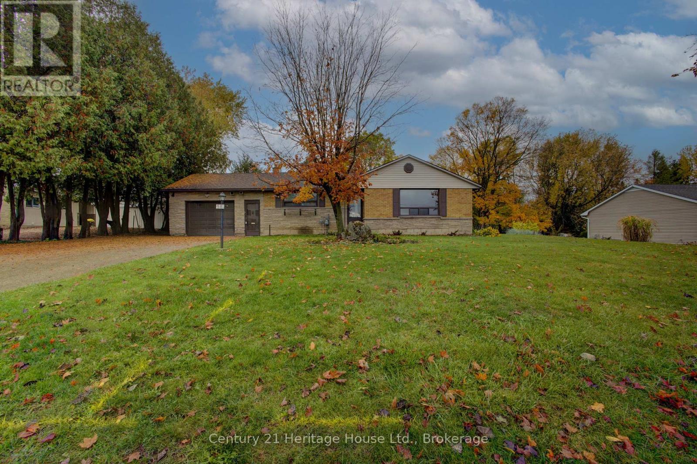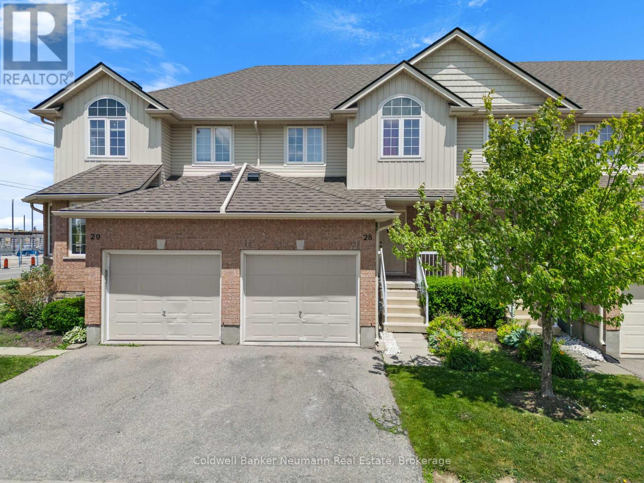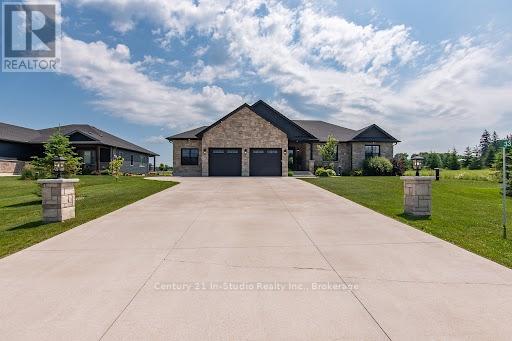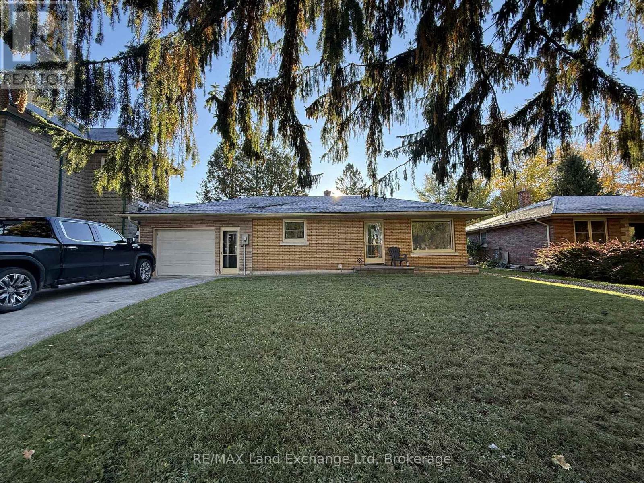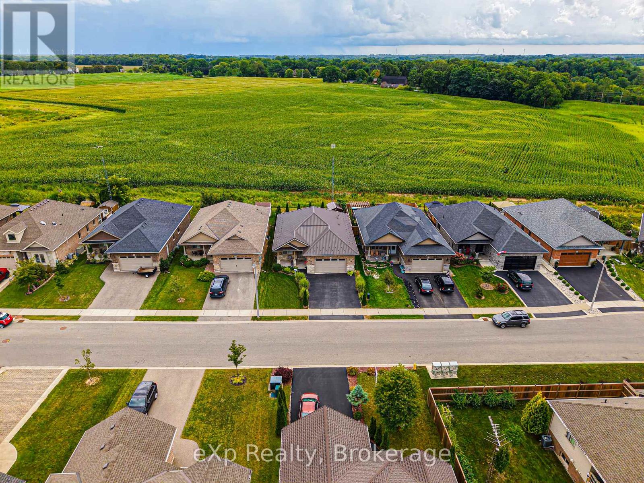600 David Street
Gravenhurst, Ontario
Welcome to your spacious retreat on a sun-splashed corner lot, just a leisurely stroll to Gull Lake park, the beach, and downtown Gravenhurst cafés. Inside the twin front doors awaits 1,840 sq ft of finished living space side split that adapts effortlessly to family life, work-from-home days, or relaxed weekends. On the main level, a bright, efficient kitchen back by an airy dining-living room anchored by a wood-burning stove and sliding glass doors to a wrap-around deck built for barbecues, sunset gatherings, and quiet coffee breaks in the tree lined yard. On the ground level, a flexible family/dining/office space with inside entry to the single attached garage, ideal for dry grocery runs and snow-free mornings. On the upper level, three generous bedroom and updated four-piece bath with fresh fixtures and clean lines. On the lower level, an expansive recreation room with propane fireplace for movie nights or teen hangouts and a handy two-piece bath plus a laundry/utility room. Bonus Potential: An in-ground pool expertly filled with sand lies ready for revival if you fancy a summer splash zone. Tucked in a tranquil neighborhood yet moments from everything, this Gravenhurst gem delivers elbow room, warmth, and endless possibility. Move in, spread out, and start living your dream today. (id:42776)
RE/MAX Professionals North
65 Amber Drive
Wasaga Beach, Ontario
Welcome to 65 Amber Drive! This all Brick & Stone move in ready Pine Model in the sought-after Villas of Upper Wasaga (Phase 4). Set within the peaceful, final master-planned phase of Baycliffe Communities, this enclave is a private pocket of quiet streets and natural surroundings . Step inside through a covered front entryway to a spacious foyer leading into a bright open-concept living and dining area with gleaming hardwood floors, and 9-foot ceilings. Large windows flood the main floor with natural light, open concept Kitchen/Living/Dining room and convenient 2 piece bath on the main floor. Upstairs, discover four spacious bedrooms and three-and-a-half bathrooms, including two private ensuites and a Jack & Jill bath shared by the remaining bedrooms. The primary suite offers a generous walk-in closet and a luxurious 5-piece ensuite with a glass shower and double vanity and large soaker tub. Additional features include wrought iron spindles, upgraded tile and hardwood, main floor laundry. Located just minutes from Wasaga Beach's shoreline, schools, shops, and trails, this home delivers the perfect balance of luxury, comfort, and lifestyle all in one of Wasaga Beach's most peaceful and private pockets. (id:42776)
RE/MAX By The Bay Brokerage
2 Seguin Crescent
Tiny, Ontario
Professionally built with quality and comfort in mind, this energy-efficient home offers everything you need on one floor - no more cleaning dust-prone basements! Constructed with a durable ICF foundation and featuring 10-foot and cathedral ceilings, this home blends thoughtful design with modern elegance and easy living. Enjoy the comfort of hot water in-floor radiant heat, the option of a gas forced-air furnace, and central air conditioning for year-round comfort. Inside, light colours and large windows fill the space with natural light, creating a bright, inviting atmosphere. The modern kitchen offers quartz countertops, smart pull-outs, and generous workspace, making everyday living and entertaining effortless. Relax in the open-concept living area by the gas fireplace, or step out to the covered patio - perfect for outdoor dining or quiet evenings surrounded by nature. A convenient breezeway connects the garage to the home, providing ideal space for storage, hobbies, or a future cold room. Set on a large, private lot, this property offers an ideal blend of privacy and lifestyle. The beach is just down the street, and nearby treed and waterfront trails lead to a multitude of public beaches - or simply enjoy them for walking, biking, and taking in the natural beauty of Georgian Bay. With Bell Fibe high-speed internet, local amenities just 20 minutes away, and the GTA only a hop, skip, a bit of a drive, and a jump away, this home offers a perfect balance of modern convenience, low-maintenance living, and connection to nature. If you're looking for simplicity, modern elegance, and a true connection to both land and community - this one's for you. (id:42776)
Revel Realty Inc
54-207 - 1235 Deerhurst Drive
Huntsville, Ontario
This Summit Lodge unit is tenant-occupied and shows very well. It is not on the resort rental program but has a long-term tenant. No HST. This suite is on the second floor, which means fewer stairs to climb. This suite is furnished, as seen. The comfortable unit has a single King bed in the bedroom. There is a cozy gas fireplace in the living room. The view from the windows and balcony beautiful, especially in the Fall. Also, if you're looking to go for a swim in the nearby outdoor pool - you can scope out if it's busy or not right from the comfort of your suite. Being conveniently located close to the Main Building at Deerhurst Resort, you have convenient and easy access to the many activities, restaurants and other amenities. Owners receive discounts on food and beverage as well as some activities plus free use of cross country skis, snowshoes, canoes and kayaks plus the waterfront which has both deep water as well as a shallow beach. There are so many activities to do that no members of the family will be bored in either summer or winter: paintball, tree top trekking, cross country skiing, downhill skiing, snow shoeing, snowmobiling, hiking trails, beach, boating, fishing, indoor and outdoor swimming pools, tennis courts, golf, and much more! This is truly an amazing Resort. All utilities including WIFI and Cable TV are included in the condo fee. (id:42776)
RE/MAX Professionals North
829 Highland Street
Saugeen Shores, Ontario
Spacious split-entry home in a desirable area of Port Elgin. Perfectly positioned close to elementary school, walking trails, the beach and directly across the road from Nodwell Park. Functional foyer with entry to the upper level, lower level, garage and the backyard. The airy main floor offers an open concept kitchen/living room/ dining room, a 4-piece bathroom, 3 bedrooms, and the primary bedroom features a custom-built-in closet and a stylish 4-piece en-suite. The lower level has a family room, recreational room, 4th bedroom, laundry room, and a 4-piece bathroom. Recent updates include the 4-piece bathroom, ensuite bathroom, and front deck. Highlights include a fireplace in the family room, central air, gas forced air heating, and plenty of parking in the double-wide concrete driveway. The extra-large lot measures 62' x 168', ideal for family fun, an ice pad, or a pool. Entertaining is a breeze with a front deck and a back deck. The backyard is fenced, nicely landscaped and maintained with an irrigation system connected to a sand point watering system. Check out the 3D Tour and book your appointment to view in person. (id:42776)
RE/MAX Land Exchange Ltd.
665 7th Street E
Owen Sound, Ontario
Welcome to 665 7th Street East, Owen Sound - a charming five-bedroom, two-bath bungalow perfectly situated on a quiet dead-end street with excellent proximity to parks, trails, and the recreation centre. Set on a deep 132-foot lot backing onto a ravine, this well-maintained property offers privacy, mature trees, and lovely landscaping that enhances its curb appeal. The home, built in 1985, features a combination of brick and vinyl siding, a single-car garage with an insulated door and built-in storage, a concrete driveway with parking for two, and a welcoming covered porch. The backyard is partially fenced and ideal for outdoor enjoyment, complete with a gazebo, shed, fire pit, and stone patio area. Inside, the main level features a bright living and dining area-perfect for entertaining-plus a spacious kitchen with an eating nook and ample cabinetry. There are three bedrooms on the main level and two additional bedrooms on the lower level, along with a large family room highlighted by a free-standing natural gas fireplace and a convenient kitchenette. Updates include 200-amp electrical service, vinyl/laminate flooring, a newer hot water tank, and a heat pump/split system in the living room. A wonderful opportunity for retirees, families, or first-time buyers looking for comfort, functionality, and a peaceful setting close to all amenities. (id:42776)
Royal LePage D C Johnston Realty
12 Pine Tree Drive
South Bruce Peninsula, Ontario
Tucked away on a peaceful dead-end street surrounded by lovely homes sits 12 Pine Tree. Picture yourself coming home to this spacious 4-bedroom, 3-bath bungalow, in one of Hepworth's most sought-after neighborhoods. Thoughtfully designed for comfort and everyday living, this welcoming home offers plenty of room for family life, entertaining, and future possibilities. Step inside to a bright, open layout that feels both warm and functional. A unique second staircase connects the basement to the garage, kitchen, and backyard-adding incredible convenience and versatility. The attached garage provides ample space for parking, hobbies, or storage, while the semi-fenced backyard is perfect for kids and pets to play safely. Step outside and you'll find your own private retreat-complete with an above-ground pool and a soothing hot tub, ready for summer fun or evening relaxation. Whether hosting backyard barbecues or enjoying quiet nights under the stars, this outdoor space is designed for making memories. Located just 10 minutes from Sauble Beach, 10 minutes to Wiarton and 20 minutes to Owen Sound, you'll be centrally situated from amenities for every season. Follow a path out backyard to a short walk to Hepworth Central Public School that has a French immersion program. Enjoy and nearby parks, sawmill ski trails, this property blends small-town charm with everyday convenience. A home like this-spacious, inviting, and ready for both comfort and connection-doesn't come along often. Schedule your private showing today and start imagining life in this Hepworth gem. (id:42776)
Keller Williams Realty Centres
58 Allan Street W
Minto, Ontario
Discover this inviting bungalow that rests on an impressive 100' X 165' lot, offering a great combination of size and single-level living. With an attached garage, a paved double-wide driveway and a natural-gas forced-air furnace already in place, this home has the foundational elements you'll appreciate. Inside you'll find a straightforward layout that works-and while the interior does show its age and could benefit from modernization, the major systems are largely in place (including central air-conditioning). The deep lot provides excellent outdoor potential: plenty of space for gardens, kids' play, a future deck or patio set-up. (id:42776)
Century 21 Heritage House Ltd.
28 - 361 Arkell Road
Guelph, Ontario
Tucked Into One Of Guelphs Most Popular Neighbourhoods, This 3-Bedroom, 3-Bathroom Townhome Offers A Functional Layout And Unbeatable Location And Price. A Welcoming Covered Porch Leads Into A Roomy Front Foyer With A Double Closet Perfect For Keeping Things Organized.The Open-Concept Main Floor Includes A Well-Designed Kitchen With A Central Island, Ideal For Quick Breakfasts Or Hosting Guests. The Combined Living And Dining Area Opens Onto A Private Deck, Making It A Great Spot For BBQs Or Enjoying Some Outdoor Time With Pets. A Handy 2-Piece Bathroom Completes The Main Level. Upstairs, The Primary Bedroom Features A Walk-In Closet And Its Own 3-Piece Ensuite, While Two More Bedrooms Share A Full 4-Piece Bath.The Basement Is Unfinished And Ready For Your Personal Touch Create A Rec Room, Extra Bedroom, Or Home Gym To Suit Your Needs. It Also Includes A Cold Storage Room, Perfect For Pantry Items Or Seasonal Storage. The Home Requires Some Cosmetic Touches, Offering A Great Opportunity To Make It Your Own.Conveniently Located Near Public Transit, Just Minutes To The University Of Guelph, Highway 401, Shopping, And Dining This Home Is Perfect For Families, Young Professionals, Or Savvy Investors. (id:42776)
Coldwell Banker Neumann Real Estate
33 Nickason Drive
Arran-Elderslie, Ontario
Some homes check a few boxes - this one checks them all.With over 4,000 sq ft of finished living space across the main floor and lower level, this custom-built bungalow offers a level of space and flexibility rarely found - ideal for families who want room to live, work, entertain, and grow.Set in Allenford's sought-after Nickason Drive subdivision, it blends a peaceful country feel with unbeatable central convenience - just 15 mins to Southampton, 20 to Owen Sound & Port Elgin, 40 to Bruce Power.Curb appeal stands out with full Shouldice stone exterior, stamped concrete porch, triple-wide driveway, modern entry and oversized 2.5-car garage. Inside, the open-concept layout is refined and functional. The kitchen is a showpiece with quartz counters, contrasting white and white oak cabinetry, brick-style backsplash, black stainless appliances and farmhouse sink overlooking the yard. A walk-in butler's pantry adds bonus storage and prep space, with a stylish 2-pc bath tucked nearby.The living room features a propane fireplace with stone surround, custom built-ins and glass doors to the backyard. The primary suite offers a spa-style ensuite and walk-in closet with laundry nearby. Two additional bedrooms share a beautifully finished 4-pc bath.The fully finished lower level impresses with 9-ft ceilings, in-floor heat, custom media wall and space for a golf simulator, gym or play zone - plus a 4th bedroom, office/guest room and designer 3-pc bath.Outside, relax on the covered 16' x 8' patio or soak in the hot tub under the gazebo. The fenced yard backs onto open space for privacy and peaceful views.A rare, best-of-the-best offering - homes like this don't come along often. (id:42776)
Century 21 In-Studio Realty Inc.
161 Catherine Street
North Huron, Ontario
Charming Updated Brick Bungalow with Income Potential. This beautifully updated brick bungalow offers flexibility and opportunity - currently set up as a duplex and fully rented, it's ideal as a turn-key income property or can easily converted into a spacious family home. Well maintained, this property combines comfort, convenience, and investment value in one desirable package. (id:42776)
RE/MAX Land Exchange Ltd
257 Donly Drive S
Norfolk, Ontario
***Motivated Seller*** Experience luxury living in the sought-after Woodway Trails community of Simcoe with this beautifully maintained home showcasing upgrades and thoughtful details throughout. This home is priced to sell. The open-concept layout highlights rich hardwood floors, and a coffered ceiling in the great room, while the expansive primary suite offers an oversized walk-in closet and a spa-inspired ensuite with an extra-large shower. Both bathrooms are finished with upgraded fixtures, and the kitchen is designed for style and function with abundant storage, a spacious island, tile backsplash, and designer finishes that make it ideal for everyday living or entertaining. Curb appeal begins with a textured brown metal roof installed in 2021, a porcelain tile front porch, storm door, powered shed, and a TV antenna with signal boost, while the double paved driveway, landscaped evergreens and annuals, and rear deck with durable metal skirting add charm and practicality. The oversized double garage includes 6-inch insulation above, a heavy-duty opener with keypad entry, and inside access for convenience. Inside, 9-foot textured ceilings, hardwood and ceramic flooring, California shutters, ceiling fans, and abundant natural light create a warm and welcoming atmosphere. The professionally finished basement extends your living space with a California ceiling (except laundry), extra-large windows with blinds, a full 4-piece bathroom with closet, and a storage area. A true highlight is the 14-foot stainless steel wet bar with lighting, bar refrigerator, and ceramic flooring, creating a perfect space for entertaining. Added peace of mind comes with a sump pump, sewer back-up valve, owned hot water tank, laundry room with cabinets, and ceramic finishes throughout. Ideally located near schools, parks, trails, and amenities, this home blends style, comfort, and function in a move-in-ready property perfect for buyers seeking quality and modern living. (id:42776)
Exp Realty

