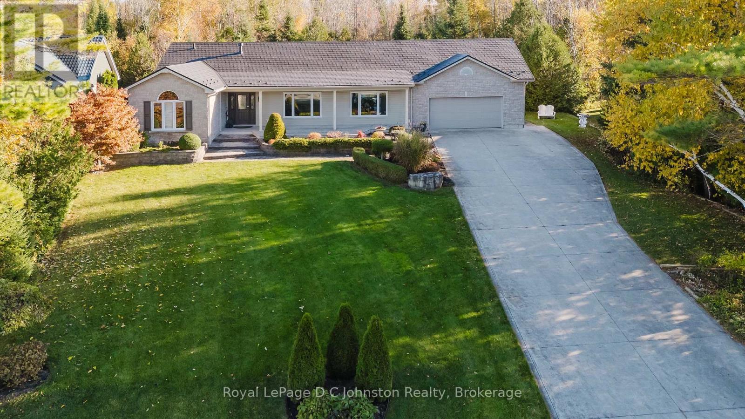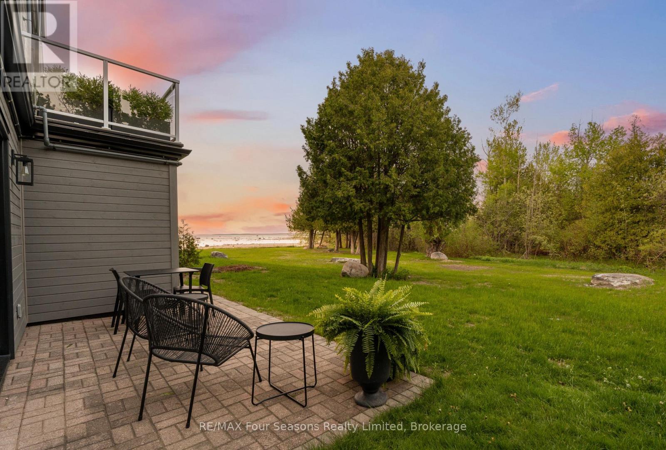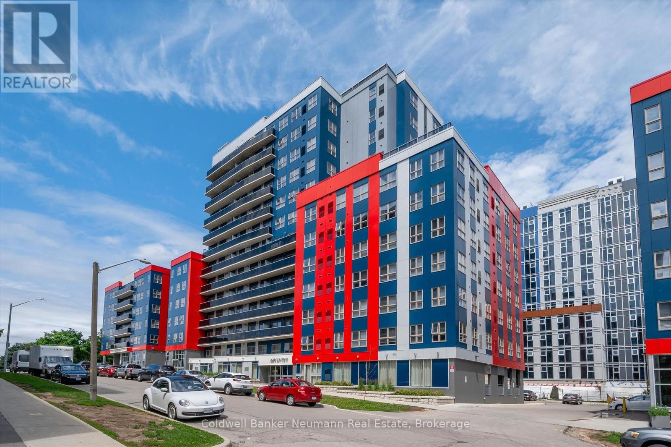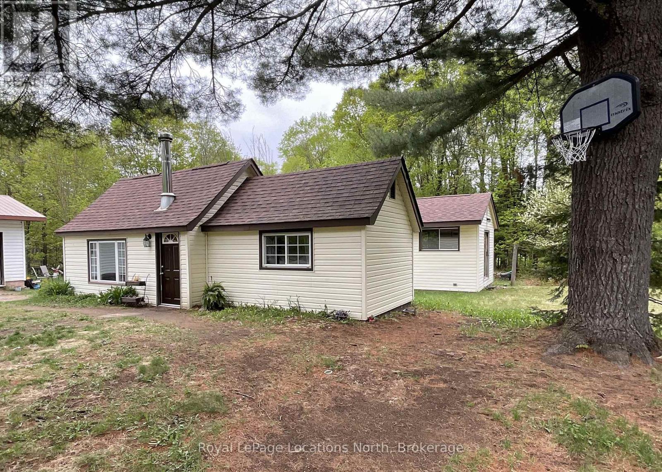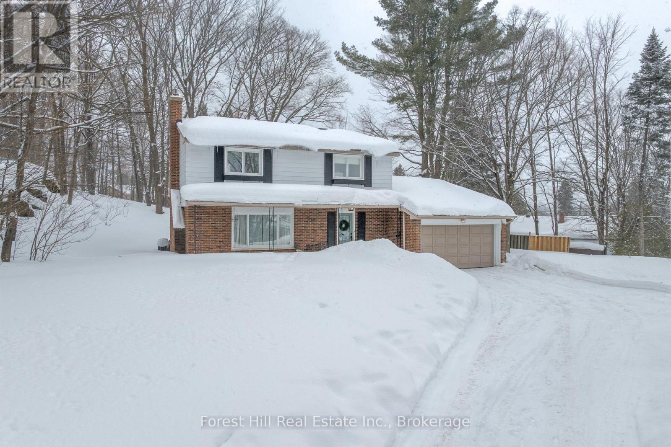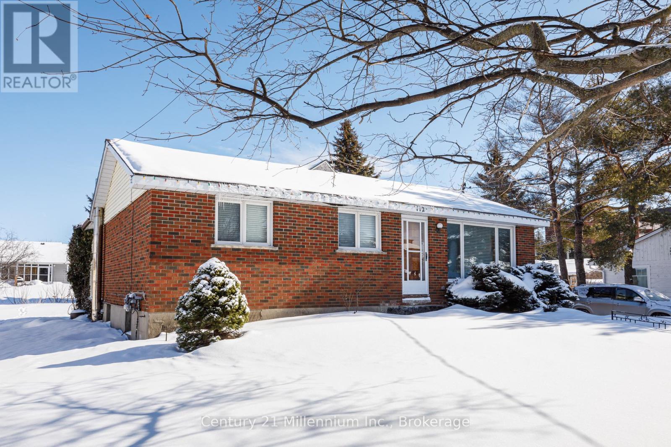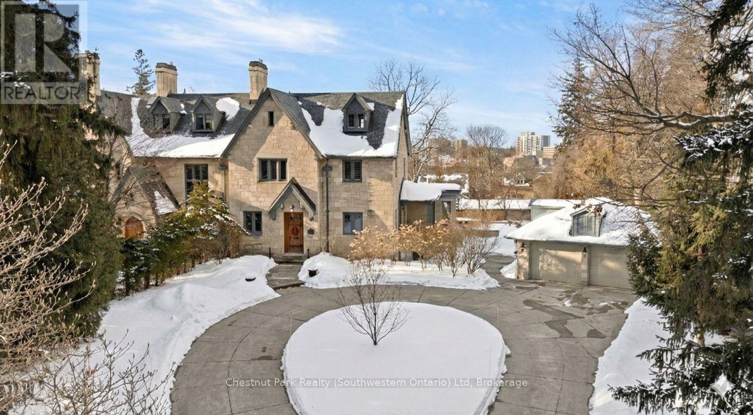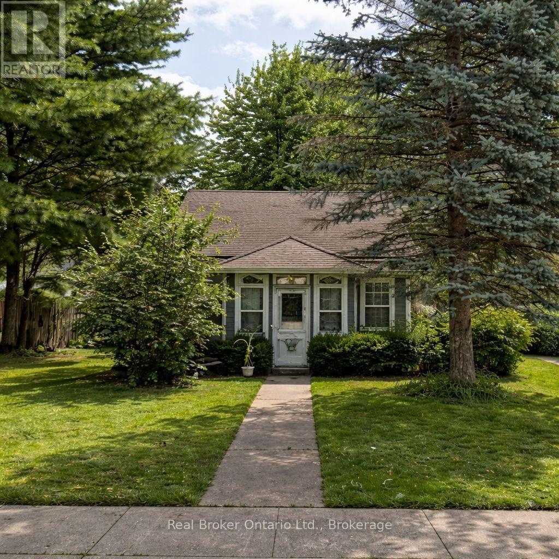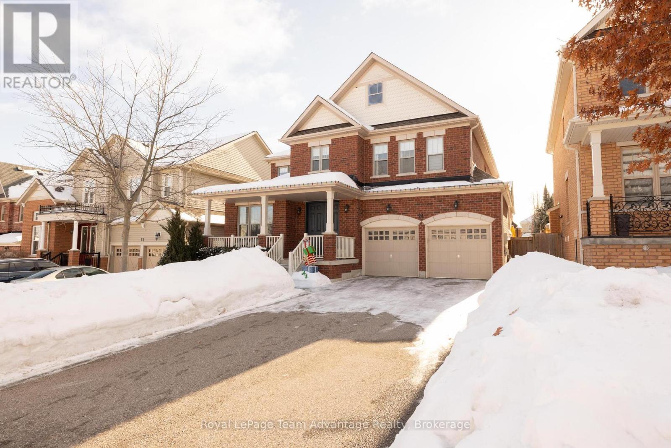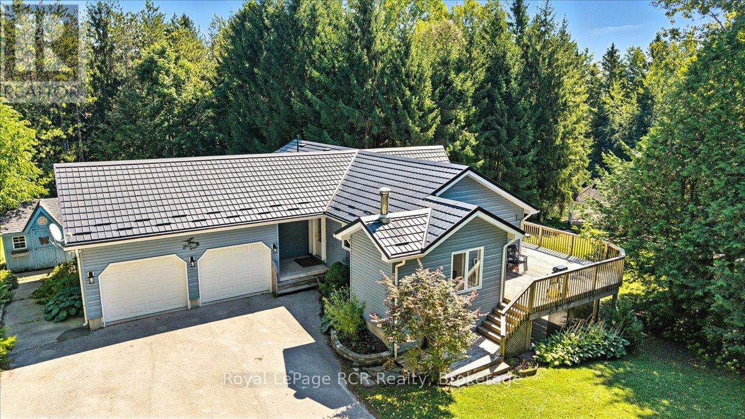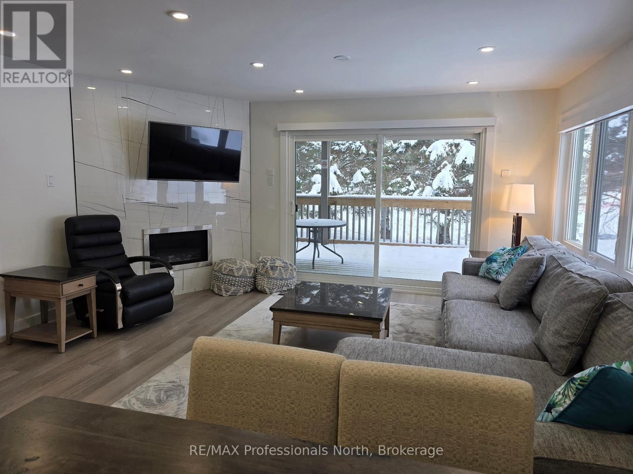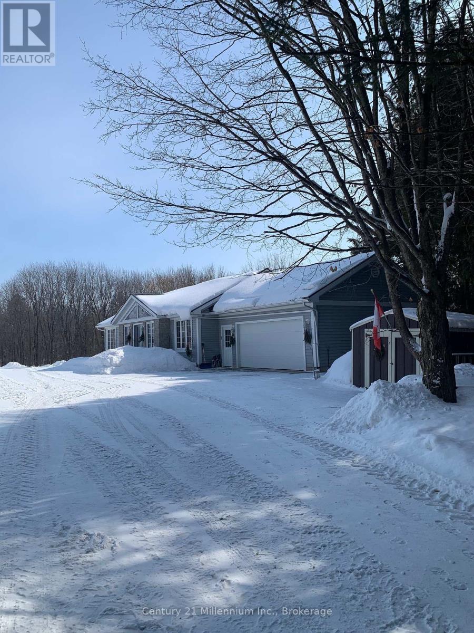60 Miramichi Bay Road
Saugeen Shores, Ontario
Nestled on a sprawling half-acre woodland lot in the highly sought-after Miramichi Bay, this 2,500+ square foot bungalow offers a rare combination of refined living and a deep connection to nature. Built in 2005 by Quality Homes, the residence is perfectly positioned to capture stunning, unobstructed views of Lake Huron and the iconic lighthouse on Chantry Island right from your front windows. Everyday life is elevated by the open-concept kitchen and living area-where lake views serve as a constant backdrop-alongside a sun-drenched breakfast nook that leads to a secluded backyard, often visited by local deer. The interior features a thoughtful split-plan layout, headlined by a magnificent primary retreat with a vaulted sitting room, walk-in closet, and a five-piece ensuite, while two additional guest rooms and a separate bath are tucked away for maximum privacy. Complete with a large formal dining room, powder room, main-floor laundry with pantry, and a full unspoiled basement offering endless potential for expansion or hobbies. The double attached garage is equipped with a 220 volt power supply. Outdoor enthusiasts will appreciate the dual trail access: the paved waterfront North Shore Trail sits just out the front door for scenic cycling to Port Elgin or Southampton, while the Woodland Trail system is accessible directly from your property for year-round hiking, cross-country skiing, and snowshoeing. This home is a true lakeside gem providing unmatched privacy and world-class sunsets. (id:42776)
Royal LePage D C Johnston Realty
7 - 44 Trott Boulevard
Collingwood, Ontario
Welcome to The Cove, one of Collingwood's most desirable waterfront communities, where Georgian Bay is right outside your door and four-season adventure is always within reach. This spacious 2-bedroom, 2-bath condominium offers a relaxed, low-maintenance lifestyle with stunning waterfront living and an unbeatable location. Step inside and you're greeted by an open-concept living space. The kitchen is thoughtfully designed with modern appliances, a breakfast bar for casual dining, and seamless flow into the dining and living areas. Large windows frame views of the bay, while a cozy gas fireplace sets the stage for après-ski evenings with friends and family. From the living room, walk out to your private patio and enjoy morning coffee as the sun rises, or take in breathtaking sunsets over the water. The primary suite offers a peaceful retreat, complete with an ensuite bath and generous closet space and a second walkout patio. A second bedroom and full bath provide comfort for guests or family. With in-suite laundry, ample storage, and dedicated parking, everyday living is made simple. Enjoy peace of mind with major exterior upgrades completed in 2024, including new siding, roof, and insulation. Life at The Cove means more than just a home, its a lifestyle. Launch a kayak or paddle board steps from your door, cycle along the Georgian Trail, or explore Collingwood's vibrant downtown shops and restaurants. In winter, skiing at Blue Mountain is only minutes away, followed by evenings relaxing fireside. Golf courses, marinas, and private nature trails surround you, ensuring endless opportunities to enjoy everything Southern Georgian Bay has to offer. Whether you're looking for a full-time residence, a weekend retreat, or a seasonal getaway, 44 Trott Boulevard, Unit #7 at The Cove combines comfort, style, and location for the ultimate Collingwood experience. Condo fees include Bell Fibe Better TV with Crave + 1.5 GB unlimited internet. **ASSESSMENT TO BE PAID IN FULL** (id:42776)
RE/MAX Four Seasons Realty Limited
227 - 258b Sunview Street
Waterloo, Ontario
This open-concept condo is a smart choice for anyone looking for comfort, convenience, and long-term value. Parents can secure housing for their university-bound child while building equity, why pay rent when you can own an appreciating asset? For students, its an equally smart move: instead of paying rent, you could put those monthly payments toward your own mortgage. Inside, the bright and contemporary layout features sleek laminate flooring, high ceilings, and large windows that flood the space with natural light. The kitchen is equipped with stylish two-toned cabinetry, quartz countertops, a modern backsplash, and stainless steel appliances. The open living/sleeping area is thoughtfully designed to maximize space, and a well-appointed bathroom with contemporary fixtures completes the suite. The location is unbeatable just steps from Wilfrid Laurier University and a 10-minute walk to the University of Waterloo. Daily life is effortless with cafes, restaurants, shopping, and public transit (including the LRT) all within walking distance. The condo is also close to Waterloos thriving tech hubs, making it attractive for young professionals seeking an urban lifestyle. Whether you're a parent looking to secure affordable housing for your student, an investor seeking a high-demand rental property, or a student wanting to build equity instead of paying rent, 227-258B Sunview St is a strategic investment in one of Canadas top university towns. (id:42776)
Coldwell Banker Neumann Real Estate
2843 592 Highway
Perry, Ontario
Set on 5+ acres of peaceful country property, this charming bungalow offers comfortable rural living with modern updates. The home features a spacious Primary bedroom plus two additional bedrooms. It's functional galley kitchen, a dedicated office, and a cozy living room with a wood stove offers efficient heating. A detached 18 ft x 24 ft two-car garage and a durable metal roof add excellent value and practicality. Recent updates include new flooring, an updated kitchen and bathroom, plus freshly painted bedrooms, makes this property an ideal opportunity for first-time buyers or retirees. Enjoy quick and easy access to Hwy 11, with nearby amenities just minutes away in Katrine, Emsdale, Burk's Falls, and Huntsville. Outdoor enthusiasts will appreciate the nearby Lakes and the chance to explore over five acres of natural wilderness right at home. Notable upgrades include a new septic tank (2021), shingles (2019), WETT-inspected wood stove (2022), and a new oil tank (2021). This home is Move-in ready, such an inviting country property ready to welcome its next owners. (id:42776)
Royal LePage Locations North
1 Maplecrest Court
Huntsville, Ontario
Welcome to 1 Maplecrest Court, a thoughtfully updated two storey family home tucked into a quiet neighbourhood just steps from the heart of Huntsville. Here, you can stroll to local shops, grab coffee on foot, meet friends for dinner downtown, and still enjoy the privacy and calm of a mature, tree-lined yard.This 4 bedroom, 2.5 bathroom home has been refreshed with today's family in mind. The kitchen has been beautifully renovated to create a bright, functional space. Fresh paint throughout and newly installed, durable Lifeproof vinyl flooring make everyday living easy. The main floor bathroom has been updated and central air keeps the home comfortable year round.Upstairs offers four bedrooms with room for growing families, guests, or a home office.The newly finished basement adds valuable living space with a versatile recreation/family room, a brand new 3 piece bathroom, and a dedicated laundry room. It is the kind of lower level that works for busy family life, movie nights, or teenagers who want their own space.Outside, the yard feels private and serene, framed by mature trees. A fire pit invites relaxed evenings and the partial fencing adds extra privacy. The attached garage with interior entry makes daily life that much more convenient.Located close to public schools and within walking distance to downtown Huntsville's shops and amenities, this home offers the rare combination of space, updates, and true walkability. For families looking to upsize or make a move to Huntsville, 1 Maplecrest Court is ready. (id:42776)
Forest Hill Real Estate Inc.
112 Niagara Street
Collingwood, Ontario
Prime Location. Endless Potential. Solid brick raised bungalow offering 3+1 bedrooms and exceptional opportunity for the right buyer. Located walking distance to Sunset Point and downtown Collingwood, this property combines lifestyle and investment potential in one of the area's most desirable settings. The home requires a renovation, making it ideal for investors, builders, or buyers looking to fully personalize a home to their own vision. With two separate hydro services, there is strong potential for a duplex or in-law suite (buyer to verify with municipality).Set on a rare oversized double lot, the property may also offer future severance or redevelopment possibilities. Whether you're looking to renovate, generate rental income, build equity, or start fresh with a new build, this is a standout opportunity in a walkable, waterfront-adjacent neighbourhood. Bring your plans - opportunities like this don't come up often! (id:42776)
Century 21 Millennium Inc.
22 Stuart Street
Guelph, Ontario
Welcome to Ker Cavan at 22 Stuart Street, Guelph's extraordinary and irreplaceable estate quietly set on one of Guelph's most prestigious streets. Rarely does a property of this calibre, provenance, and architectural importance come to market. Originally known as Tyrcathlen, Ker Cavan is a masterful example of Tudor Gothic Revival architecture, constructed between 1854 and 1856. Widely attributed to Sir Charles Barry-renowned architect of the British Parliament Buildings. As such, Ker Cavan stands among the most historically and architecturally significant homes in the city. The estate is further enhanced by its associated properties, including the adjacent residence and the original coach house. Set back from Stuart Street, the home is approached by a winding circular drive, creating a sense of arrival, privacy, and quiet grandeur. Mature trees and manicured grounds envelop the property, forming a park-like setting across approximately two-thirds of an acre. An oversized, detached stone garage complements the architecture while offering generous storage. Inside, a gracious vestibule opens to beautifully scaled principal rooms. The formal dining room is distinguished by a gas fireplace and period stained-glass windows. The redesigned kitchen is filled with natural light and centred around two substantial islands, offering effortless entertaining. A recent great room addition features expansive windows on every exterior wall, seamlessly connecting the interior to the terraces and gardens beyond. Above, the second floor offers three impressive bedrooms, a main bath, and laundry, while the third level is devoted entirely to a private and grand primary suite. The lower level provides versatile living spaces including a media room, billiards room, wine storage, and restored limestone and brick details throughout. Ker Cavan is not simply a home--it is a legacy estate, offering timeless architecture, exceptional privacy, and a truly rare opportunity in the heart of Guelph. (id:42776)
Chestnut Park Realty (Southwestern Ontario) Ltd
Chestnut Park Real Estate Limited
515 Ainley Street
Huron East, Ontario
Experience small-town living at its best in this inviting Brussels home, thoughtfully designed for comfort and everyday convenience. The main floor features a bright eat-in kitchen and a cozy living room - ideal spaces for gathering and everyday living. You'll also find the convenience of main-floor laundry, a spacious primary bedroom, and a 4-piece bathroom all on the main level. Upstairs, two additional bedrooms and a 3-piece bathroom provide excellent space for children, guests, or a home office. Patio doors off the kitchen lead to a generous backyard - perfect for kids, pets, or summer entertaining. Situated on a 66.5' x 132' lot on a quiet side street, this property is within walking distance to the ball park, conservation area, and uptown shops. A wonderful opportunity to enjoy the charm of small-town living with amenities close by. (id:42776)
Real Broker Ontario Ltd.
24 Billy Court
Caledon, Ontario
Stunning detached home showcasing timeless design and exceptional craftsmanship, ideally located in the heart of Caledon East. Situated on a premium lot with no sidewalk, this beautifully designed residence offers generous living space, thoughtful functionality and elegant finishes throughout. The main floor features 9ft ceilings, creating a bright and open atmosphere. The custom kitchen is equipped with granite countertops, a large centre island, deep drawers, under cabinet lighting and a stylish tile backsplash blending contemporary design with everyday practicality. The formal dining room is ideal for hosting and is connected to the kitchen by a convenient servery. Designed for today's lifestyle, the home includes a private study overlooking the front yard, a functional laundry/mudroom ideal for modern family living and work-from-home needs. Offering 4 spacious bedrooms and 5 well-appointed bathrooms, the home features a luxurious primary retreat with two separate walk-in closets and a spa-inspired ensuite. The finished lower level provides excellent versatility with a beautiful sauna, gym space, spacious recreation and media area. Step outside to find a lovely front porch, attached garage and fully fenced backyard. Close to schools, parks, shopping and Caledon East Community Complex. This move-in-ready home offers comfort, style and sophistication in one of Caledon East's most sought-after areas. (id:42776)
Royal LePage Team Advantage Realty
102703 Road 49
West Grey, Ontario
Escape to peace and privacy on this 16.5-acre country retreat surrounded by pine forest and highlighted by a beautifully landscaped pond. The 3-bedroom, 3-bath bungalow offers open living spaces filled with natural light, a walk-out basement, and an attached 2-car garage. Step outside to enjoy trails, space to roam, and the tranquillity of your own private oasis. For those seeking extra potential, the property features site-specific zoning for a licensed kennel, opening the door to unique opportunities for animal lovers or entrepreneurs. Whether you dream of a hobby farm, a family retreat, or simply a place to slow down and connect with nature, this property delivers the lifestyle you've been looking for. Call Now to book your private showing. (id:42776)
Royal LePage Rcr Realty
105 - 32 Deerhurst Greens Drive
Huntsville, Ontario
Discover elevated lakeside living in Muskoka at the prestigious Deerhurst Resort, set along the beautiful Peninsula Lake. This fully renovated, turnkey residence has been redesigned from top to bottom with upscale finishes and a refined, contemporary aesthetic. The gourmet kitchen has been completely reimagined with custom cabinetry, bookmatched cultured countertops and backsplash, and a suite of high-end appliances, offering both exceptional performance and timeless style - perfect for entertaining or relaxed everyday living. The spacious open-concept living and dining area features a stylish gas fireplace, premium flooring, updated lighting, and elegant detailing throughout. Step out onto the private deck and enjoy tranquil views within a peaceful setting - an ideal extension of your living space for morning coffee or evening gatherings. Each of the three large bedrooms includes a beautifully updated private ensuite bathroom, finished with spa-inspired fixtures and luxurious touches to ensure comfort and privacy for family and guests. The possibilities are endless. And then there are the many year-round benefits of owning your own piece of Deerhurst Resort: three outdoor pools, hot tubs, one indoor pool, various levels of restaurants catering to all palettes and budgets. From delicious fast food to romantic evening meals - even food trucks at the beach area! There are areas for the young and young at heart to enjoy the water with beautiful sand beaches and deep-water for water skiing, and more. Do you have your own boat? No problem - docking space is available for various lengths of time (at additional cost). Also, axe-throwing and escape cabin experiences right along the History Trail - telling the story of this unique resort which dates from 1896 and goes up to its most recent world event of hosting the G8 in 2010. Offered fully furnished, this exceptional property can be enjoyed as your private Muskoka retreat! (id:42776)
RE/MAX Professionals North
9849 Wellington Rd 3
Minto, Ontario
A private tree-lined laneway, with nature trails on either side, lead you to a private oasis, offering peace and tranquillity in abundance. You emerge upon an impressive bungalow with large gleaming windows and a patio overlooking the immaculately manicured grounds. Everywhere you look nature is right by your side! Over 14 acres of trees, garden and a Bass stocked pond, surrounded by flora and fauna. The main floor offers open concept living; a family room with a vaulted ceiling, overlooking the front garden - just walk out to the patio doors. A fully fitted kitchen with centre island overlooking the social dining area and the walkout to the south facing rear deck overlooking the pond. The primary bedroom has a 3-piece ensuite and walk-in closet and overlooks the green space. The two other bedrooms on the main floor offer built in closets and overlooked the front of the home. A laundry room combined with a separate 2-piece washroom completes the main floor accommodation. The lower level features a large family room with a walk out to the covered patio, offering stunning views over the grounds, the pond and trees as far as the eyes can see. And it's all yours! With two more bedrooms and tons of storage space, this area is waiting for your ideas! The attached oversized double car garage offer storage space in abundance or extra vehicle parking. Across the driveway is a standalone 24 x 36 double car garage/workshop, versatile for whatever your needs demand. The 8 x 16 Fleming shed is handy to store garden tools and equipment. Located a short drive from Mount Forest, just an hour from KW, this extraordinary property is an ideal opportunity to invest in the peaceful lifestyle many people dream of. Rural but close to towns, this home is the best of both worlds - and comes with an extremely desirable view. (id:42776)
Century 21 Millennium Inc.

