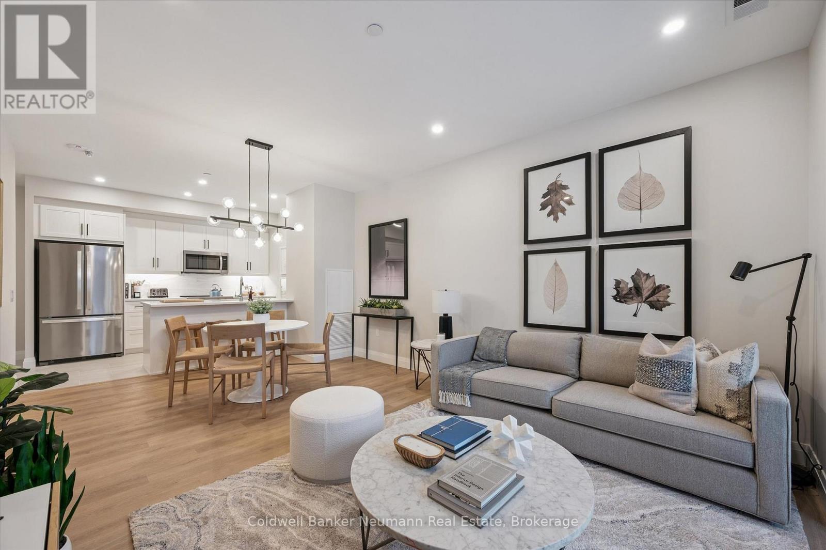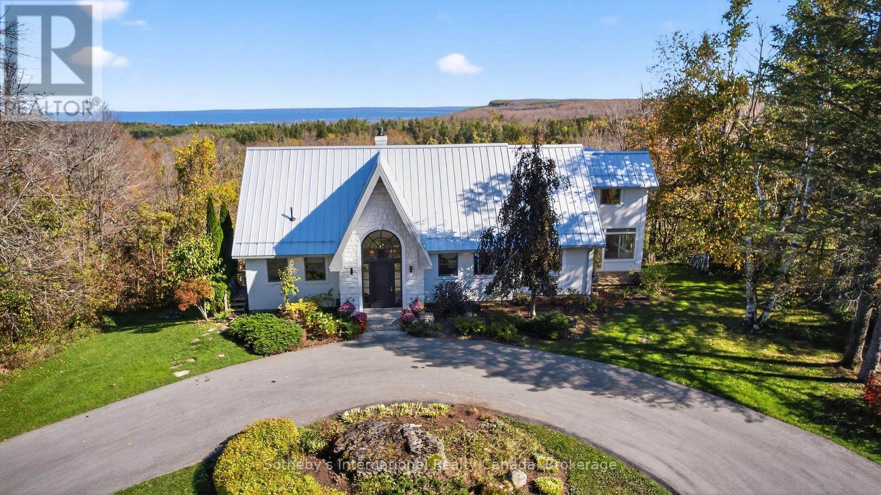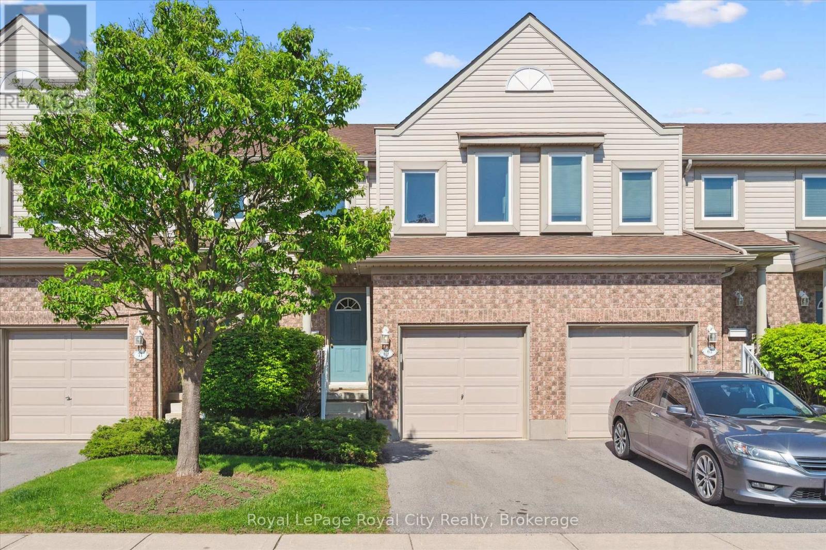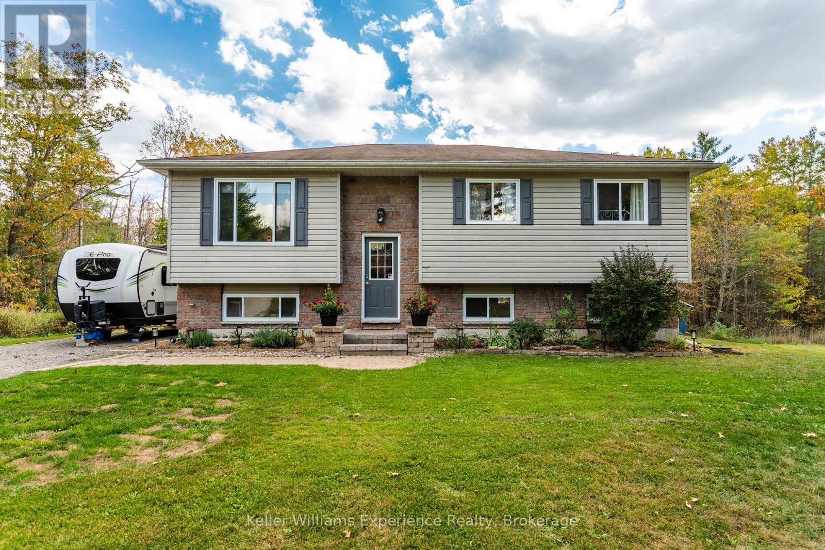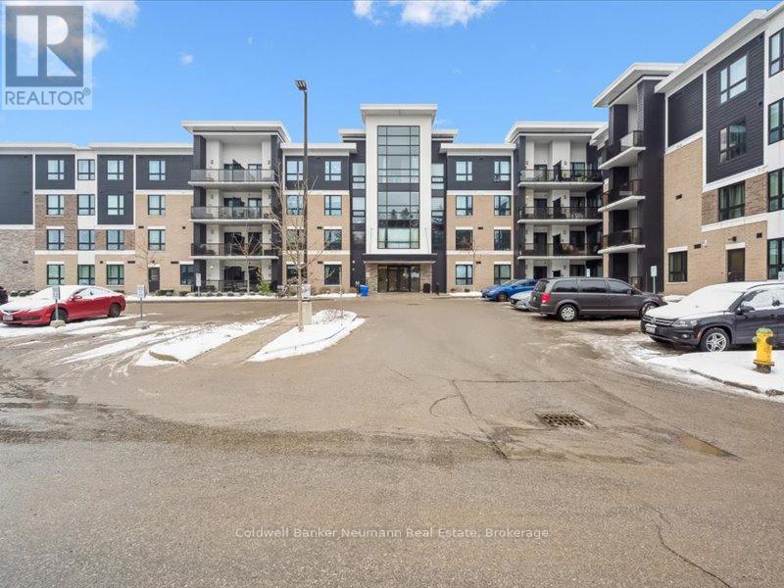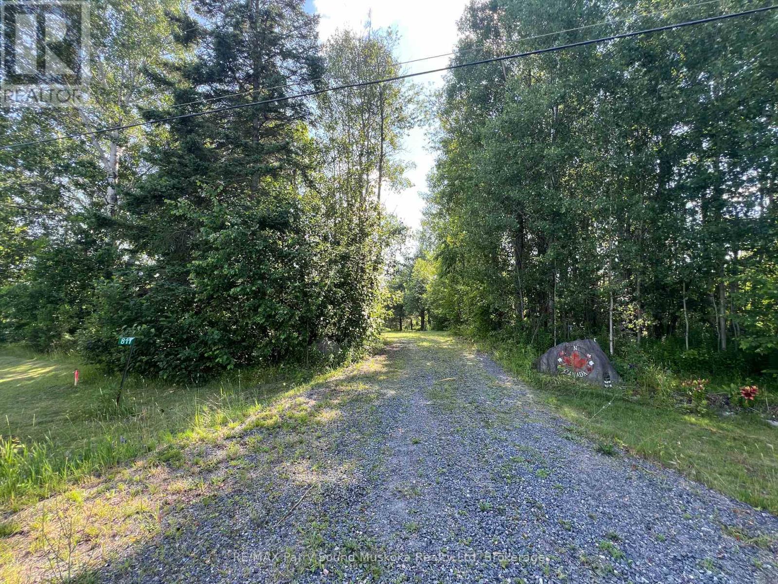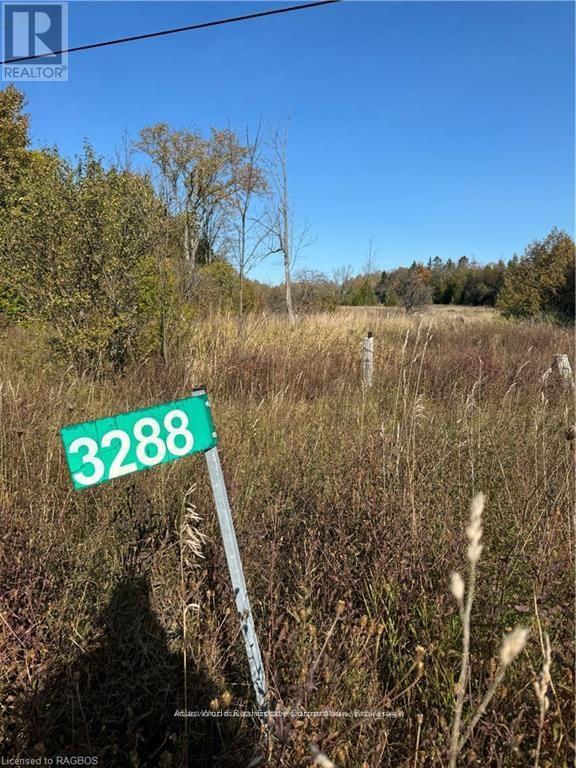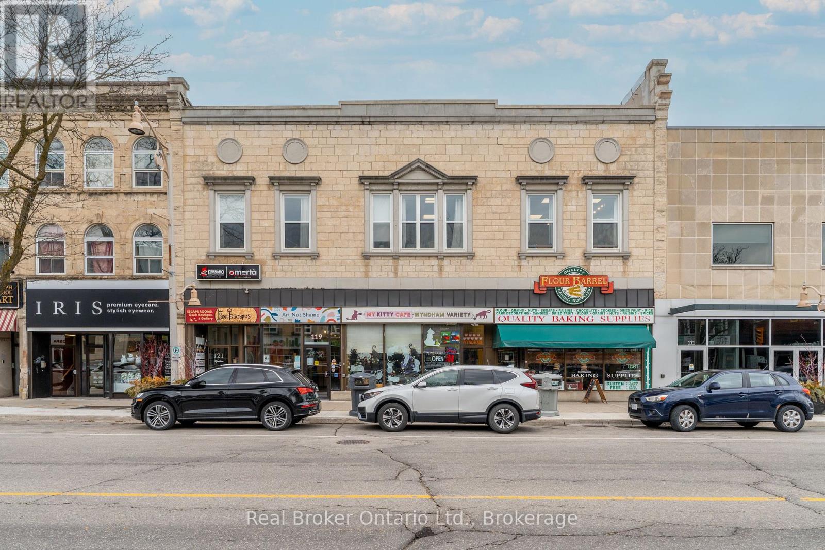318 - 1882 Gordon Street
Guelph, Ontario
Welcome to Gordon Square III, offering refined condominium living in Guelph's desirable south end. This thoughtfully designed 2-bedroom, 2-bath suite offers 1,115 sq. ft. of modern, open-concept living, complemented by two private balconies that extend your living space outdoors.The bright and spacious layout features a stylish kitchen with quartz countertops, premium stainless-steel appliances, and a functional island that flows seamlessly into the open living and dining area. Large windows and balcony access create an inviting space for everyday living and entertaining.The primary bedroom includes a walk-in closet and a well-appointed ensuite with double sinks and a glass shower, along with direct access to a balcony, creating a comfortable and private retreat. The second bedroom is well sized and ideally located near the main bathroom, making it perfect for guests, family, or a home office setup.This suite is an excellent opportunity for first-time home buyers, with Tricar offering a program designed to make home ownership more attainable. Qualified buyers may benefit from guaranteed government housing rebates prior to official approval, reduced deposits, and move-in-ready suites, providing a strong head start in today's market. With a flat $20,000 deposit, significant savings through applicable tax rebates, and high-quality, liveable suite designs with competitive pricing, Gordon Square III presents a rare opportunity to enter the market with confidence. Move-in ready and waiting for you. (id:42776)
Coldwell Banker Neumann Real Estate
589374 19 Grey Road
Blue Mountains, Ontario
For the discerning buyer seeking privacy, luxury, and proximity to Ontario's premier skiing and golf, this private country estate offers an exceptional lifestyle opportunity. Perched on approximately 5.6 scenic acres within an exclusive enclave of only three properties, located just minutes from private ski clubs, Blue Mountain, fine dining, and the Bruce Trail. From the moment you step inside, you'll be captivated by breathtaking, uninterrupted views of Georgian Bay and the Niagara Escarpment from virtually every window. Designed for both relaxation and entertaining, the open-concept layout features soaring vaulted ceilings in the Great Room, heated floors in the sunroom, and a seamless blend of comfort and sophistication throughout.This home offers five spacious bedrooms, a lower-level walk-out, two fireplaces (wood-burning & electric), a climate-controlled wine cellar, sauna, steam shower and hot tub, making it equally suited as a luxurious weekend escape or a full-time residence. Whether you're hosting après-ski gatherings or enjoying quiet evenings with family, this retreat delivers the perfect balance of rustic charm and refined elegance.Showings by appointment only. (id:42776)
Sotheby's International Realty Canada
193 Edinburgh Road S
Guelph, Ontario
Welcome to this solid brick bungalow ideally located within walking distance to downtown, the river and park trails, the university, Stone Road Mall, and everyday amenities! Whether you're an end-user seeking a mortgage helper or an investor, this is a project with strong rental potential! A blank canvas, the home remains in its original condition, ready for renovation and modernization. The main floor provides a practical layout with three good-sized bedrooms, and original hardwood beneath the carpeting! The basement offers a separate side entrance - perfect for creating a future basement apartment. The property has seen important mechanical updates, including a new hot water heater (2024), updated roof (2015), furnace (2015), and central air conditioning (2019) - giving you a head start on the essentials! Outside, you'll appreciate the large fully fenced backyard, a carport, and plenty of parking. The lot offers both functionality and room to reimagine the outdoor space to suit your lifestyle. Dont miss this chance to own a versatile property in a highly desirable, central location - ideal for students or families. (id:42776)
Royal LePage Royal City Realty
69 Roehampton Crescent
Guelph, Ontario
This bright and thoughtfully laid-out Pineridge/Westminster townhome is located in a convenient, family-friendly neighbourhood close to fantastic schools, parks, trails, public transit, and all the amenities you need. Situated within a beautifully maintained townhome complex, the property offers a low-maintenance lifestyle in a welcoming community. Inside, the main floor features an open-concept living and dining area with large windows that let in plenty of natural light. The kitchen offers great counter space, ample storage, and a functional layout that works well for both everyday cooking and hosting. Upstairs, youll find three bedrooms, including a spacious primary bedroom with double closets, and a full 4-piece bathroom. The finished basement adds additional living space with a rec room, a second full bathroom, laundry, and storage space. Enjoy a private, partially fenced backyard space that overlooks the complex's treed trail, and appreciate the convenience of the attached garage, accessible from the main floor, and driveway parking. Minutes from grocery stores, shopping, restaurants, banks, and the movie theatre - everything you need is close by. Plus, with quick access to the 401, this location is ideal for commuters. Steps from parks, trails, and public transit, and within walking distance to some of Guelphs top-rated schools. According to the Fraser Institute Rankings, the neighbourhood is home to several of the city's highest-ranked elementary schools, including Westminster Woods PS (#5), St. Paul Catholic School (#1), and École Arbour Vista PS (#6). The University of Guelph is just a short drive or transit ride away, making this location ideal for students, faculty, or staff. This home is move-in ready and in a location thats ideal for commuters, families, UoG investors, or anyone looking for a low-maintenance home in a well-established area. Book your private showing today! (id:42776)
Royal LePage Royal City Realty
3697 George Johnston Road
Springwater, Ontario
Welcome to 3697 George Johnston Road in beautiful Springwater! Set on an impressive, 1/3 of an acre lot, this property offers endless space to enjoy. With ample parking for all of your vehicles and plenty of room for boats, trailers, or equipment. Perfect for anyone who values space, privacy, and functionality. Step inside to discover a bright and welcoming main floor filled with natural light. The beautifully updated kitchen features stainless steel appliances, modern finishes, and an open layout for easy entertaining. The finished basement provides versatility with endless options for a third bedroom, recreation room, home gym, workshop, or additional living space. Outside, you'll love the stunning deck and fire pit area, and all of the space the backyard has to offer. Conveniently located just a short drive to Highway 400, this property combines country charm with commuter convenience - offering the best of both worlds. (id:42776)
Royal LePage Royal City Realty
3355 Muskoka Street
Severn, Ontario
Fully renovated from top to bottom, this one-of-a-kind home offers three bedrooms and two full bathrooms, including convenient laundry in the upstairs bath. The main level features a bedroom that could also serve as a beautiful second living space, giving buyers flexibility to suit their lifestyle. Recent upgrades include a brand new kitchen and bathrooms, updated electrical and plumbing, efficient insulation, and a modern heat pump system. From the street the home looks modest, but the deep lot reveals more than meets the eye, with bonus rear lane access and a brand new private patio surrounded by nature - inviting space to relax in privacy. Just a stones throw from the Severn River, this location is perfect for boating, fishing, and kayaking, while still being steps from Washagos charming shops and restaurants and only 15 minutes to Orillia, 30 minutes to Gravenhurst, and 90 minutes to Toronto. Its the ideal blend of small-town charm, outdoor adventure, and modern comfort! (id:42776)
Keller Williams Experience Realty
2891 Brady Drive
Severn, Ontario
Welcome to 2891 Brady Drive in Severn, a beautifully updated, move-in-ready home set on nearly an acre of private, tree-lined land, offering the perfect four-season retreat just minutes from Washago with quick access to Highway 11. Winter enthusiasts will appreciate the proximity to Mount St. Louis Moonstone, Horseshoe Resort, and nearby trail systems for skiing, snowmobiling, and outdoor adventure, while the expansive property offers ample space for parking and seasonal toys. Inside, the home is warm and inviting with a functional layout featuring three bedrooms on the main level and a spacious lower level ideal for guests, a home office, or additional living space, complemented by refreshed flooring, modern touches, and fresh paint throughout. Just down the road, enjoy the charm of Washago's quaint downtown, known for its local shops, cafés, and small-town atmosphere, before returning home to the peace, privacy, and comfort of country living enhanced by recent upgrades including a new shed, RV parking pad, keyless entry, fibre-optic internet, and included appliances. (id:42776)
Keller Williams Experience Realty
109 - 1280 Gordon Street
Guelph, Ontario
Welcome to an easy, ground-level lifestyle in this inviting 3-bedroom condo, where you will find comfort and convenience. With main-floor access, moving day (and every grocery run after) is refreshingly simple-no elevators, no hassle. Set in a well-managed building with a balanced mix of students, professionals, and families, this is a smart choice whether you're looking for a solid investment, housing for a university student, or a place to call your own in a vibrant south-end neighbourhood. Imagine slow weekend mornings: coffee brewing, sunlight pouring through bright windows, and fresh air drifting in from your covered patio-a quiet retreat that faces trees. Inside, the layout is open and functional, offering three comfortable bedrooms, a 4-piece bathroom, and the convenience of in-suite laundry with a stackable washer and dryer. Ownership is made even easier with valuable inclusions like all appliances, a storage locker, & a dedicated parking just steps from the unit. Ideally located close to shopping, restaurants, transit, and everyday essentials, all while enjoying the sense of community that makes this area so desirable. Whether you're investing with confidence or settling into your next chapter, this condo offers practical living, a prime location, and a space that simply feels right. (id:42776)
Coldwell Banker Neumann Real Estate
811 Centre Road
Mckellar, Ontario
DESIRABLE, TURNKEY BUILDING LOT ACREAGE ! 3.55 Acres! Ideal for building your dream home or cottage, Driveway is in, Cleared areas for building, Dug well on property, Private, Picturesque and Level Land, Hydro nearby, Enjoy weekend getaways or build your 4 season dream property! Year-round road access, Municipally maintained and plowed road, Mins to Lake Manitouwabing and boat launch! Low taxes approx $250/year! Great opportunity to invest in the North! Book your appt today. (id:42776)
RE/MAX Parry Sound Muskoka Realty Ltd
3288 Hwy 6
Northern Bruce Peninsula, Ontario
Beautiful vacant lot perfectly situated between Tobermory and Lion's Head, offering the best of the Bruce Peninsula. This prime location features a well already installed and comes with a driveway permit for easy access to Highway 6. Surrounded by nature, it's the ideal setting for an economical, smaller home or cottage retreat. Enjoy the serenity of nearby hiking trails, crystal-clear waters, and the charm of nearby towns. Dont miss this chance to build your dream home in a peaceful, natural setting. ONLINE PROPERTY AUCTION; BID TODAY! ~ 30th January 2026 BIDDING CLOSE DATE; Reserve bid, soft close auction. Property is being sold "AS IS WHERE IS". This is an auction held by Embleton Auctions posted on MLS as a "mere posting". All Agreements of Purchase and Sale are to be submitted as CASH on closing; no conditional offers will be entertained. Irrevocable should be 1 day after the auction close. 15% DEPOSIT, including a 10% + HST AUCTION FEE is to be added to any cash bid; acknowledged in the Schedule A of the APS. You may bid by contacting your Realtor who will be paid 2% commission on completion by the Auctioneer if you win the auction. If you are representing yourself, then Doug Embleton Auctions can refer an Auctioneer to assist the Seller by taking your instructions and prepare your bid(s). (id:42776)
Atlas World Real Estate Corporation
117 Wyndham Street N
Guelph, Ontario
Turn your passion for animals into a thriving business opportunity with the sale of My Kitty Café - Ontario's first-ever cat café, ideally located in the heart of Downtown Guelph! This well-established, one-of-a-kind business combines a cozy café experience with a playful cat lounge, offering a welcoming environment for animal lovers and visitors from all over. With a loyal customer base, strong community support, and a successful track record of cat adoptions in partnership with local rescues, My Kitty Café is more than just a business - it's a destination. The café features a charming, themed interior, a fully built-out cat lounge with custom play structures and cozy seating areas, and an operational café space for serving beverages and snacks. The business includes all equipment, branding, website, social media presence, and goodwill - allowing for a seamless transition to new ownership. Profitable and turn-key, this is a rare opportunity to take over a well-loved business with a solid revenue stream, strong brand identity, and tremendous heart and purpose. Continue the legacy, grow the brand, and be part of something truly meaningful. (id:42776)
Real Broker Ontario Ltd.
64 Boiler Beach Road
Huron-Kinloss, Ontario
Welcome to this charming home/cottage just steps from the sandy shores of the beautiful Lake Huron. The upper level offers 3 comfortable bedrooms, a 5 piece bathroom, and a full-length balcony overlooking the open concept living area below-perfect for taking in the airy, cottage style atmosphere. The main level features a private primary bedroom, 4 piece bath and convenient laundry room. A two-way gas fireplace creates a cozy focal point, enjoyed from both the living and dining rooms. The kitchen is well appointed with quality cabinetry and ample storage, ideal for family meals or entertaining. The former garage has been converted into a versatile man/she cave, providing extra space for hobbies or relaxation, and can easily be returned to a traditional garage if desired. Best of all, simply walk across the road to enjoy a beautiful sand beach and the sparkling waters of Lake Huron, an ideal setting for year-round living or the perfect getaway retreat. The present owner has redone the flooring with luxury vinyl composite that has a cork backing for warmth. The attic and the crawl space are both insulated with spray foam. This Home/cottage is waiting for a new owner to enjoy it as much as the present owner has. (id:42776)
Coldwell Banker Peter Benninger Realty

