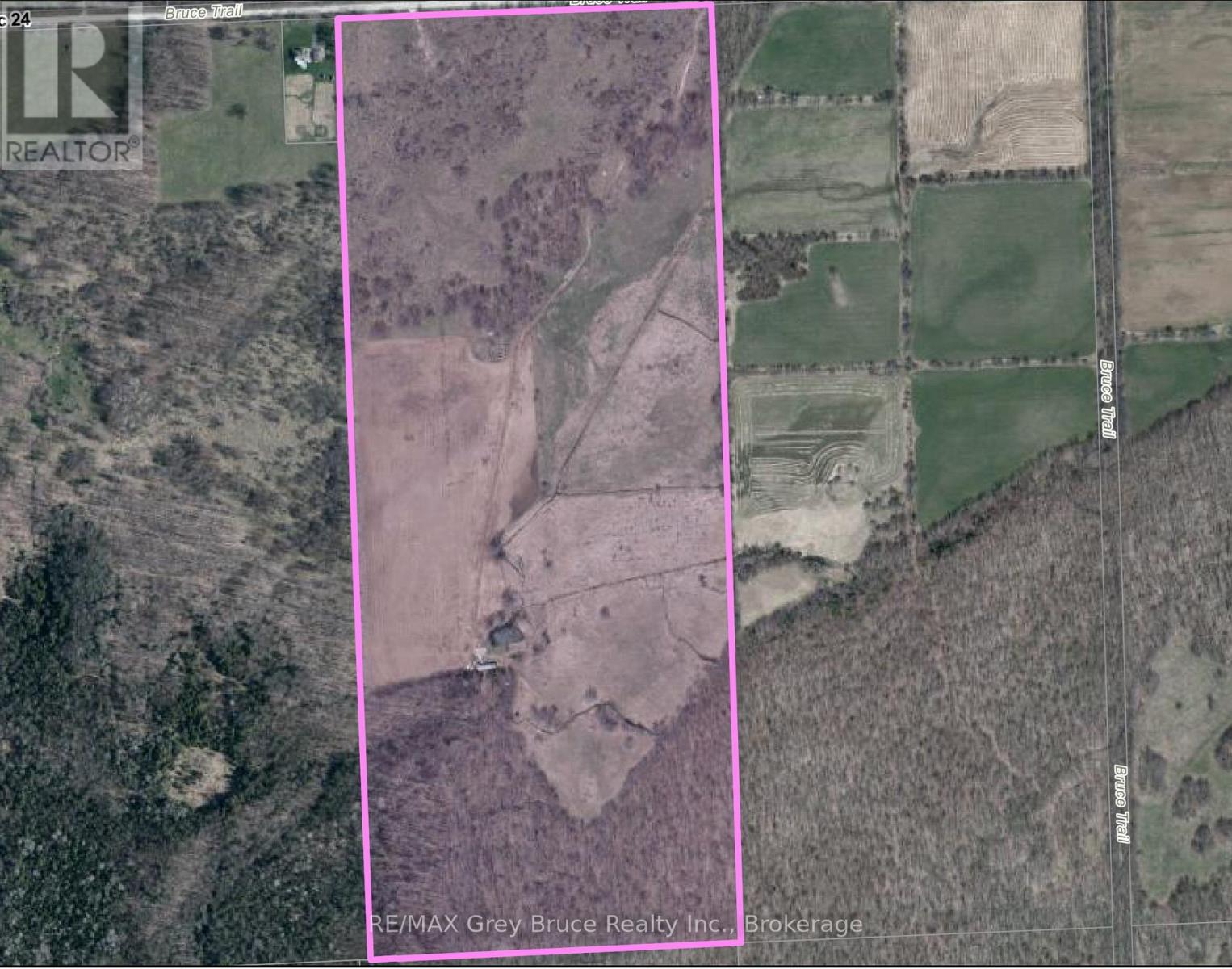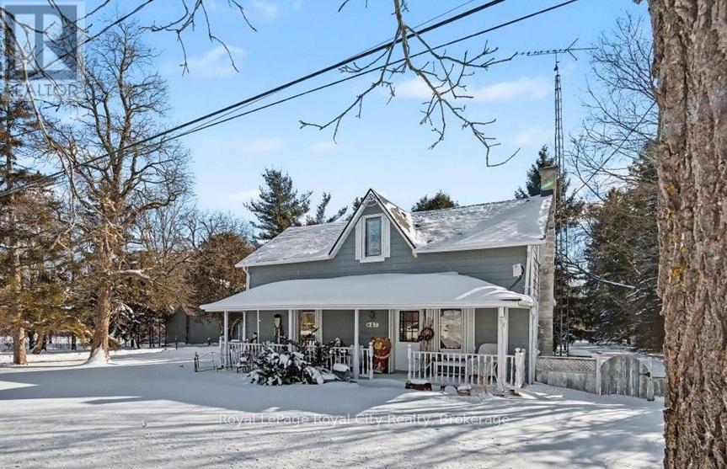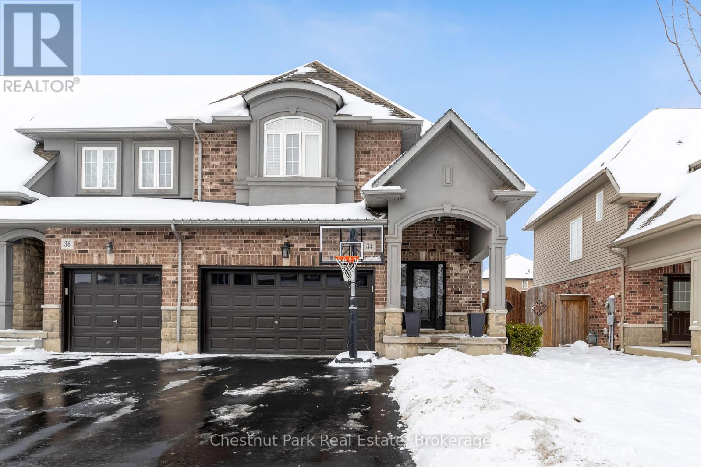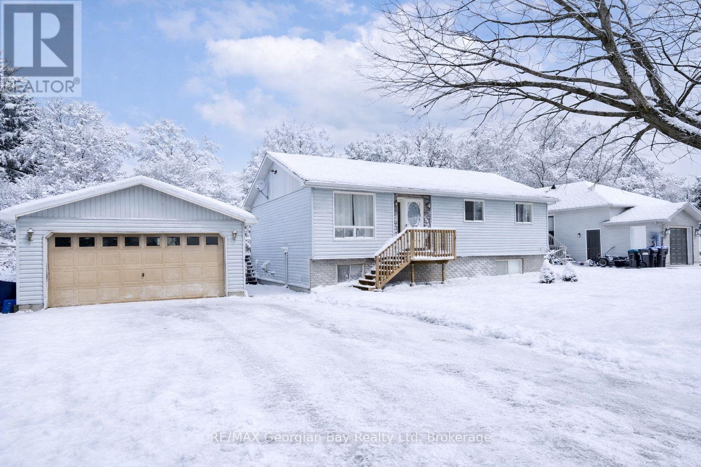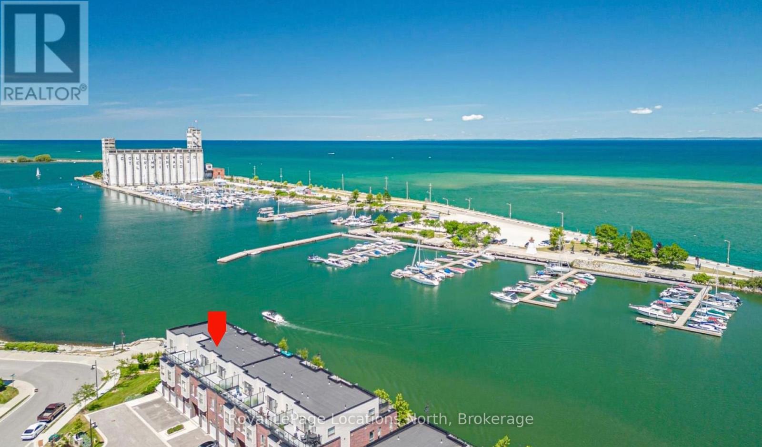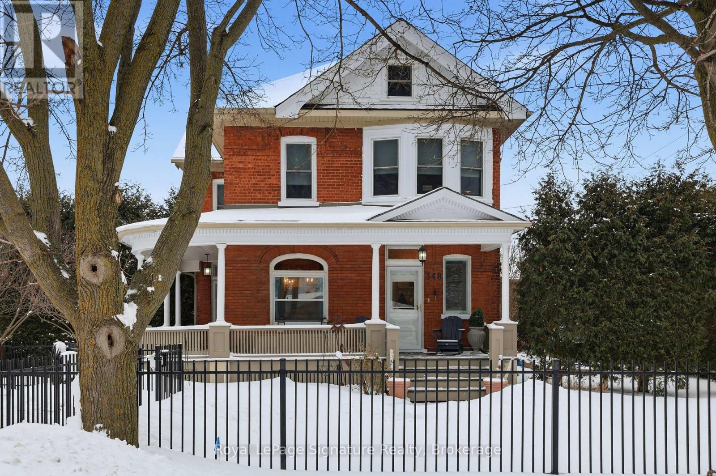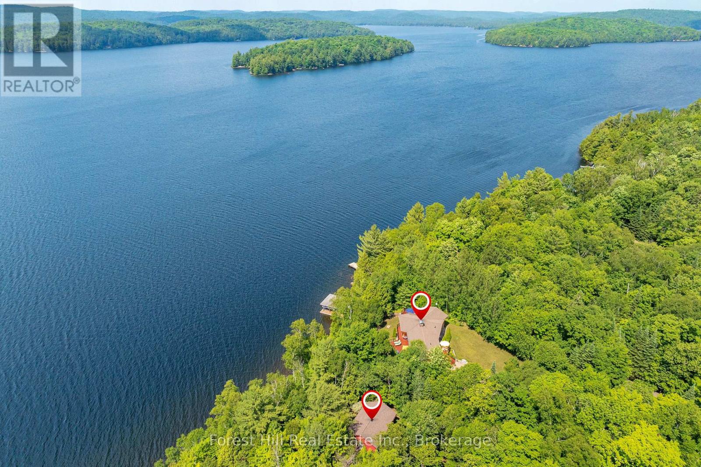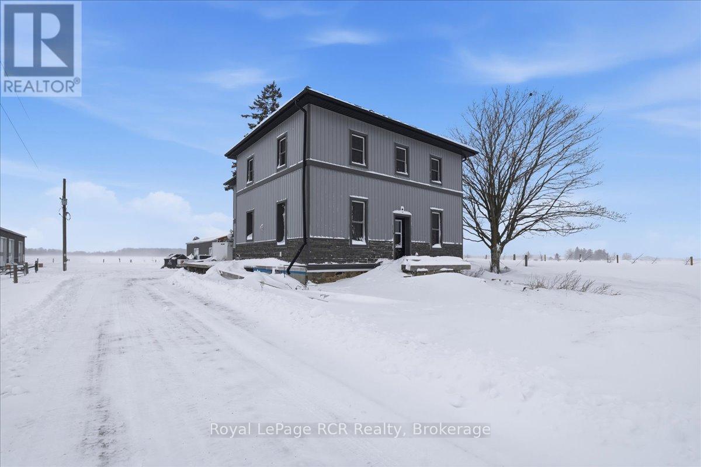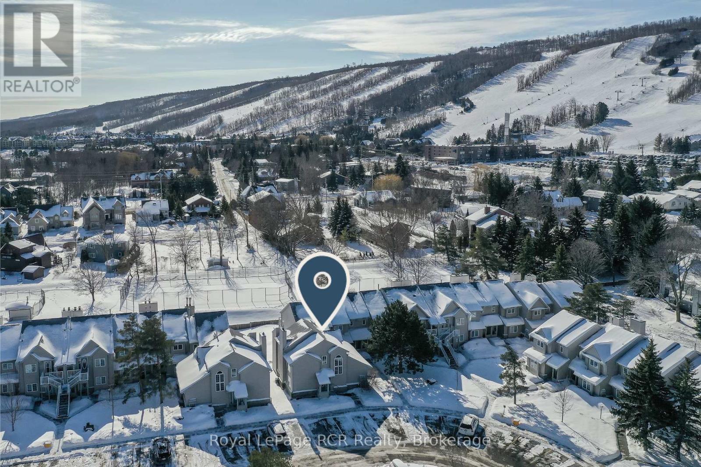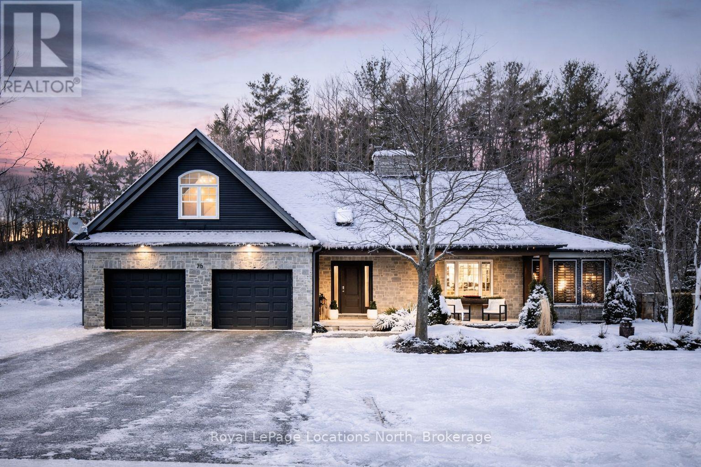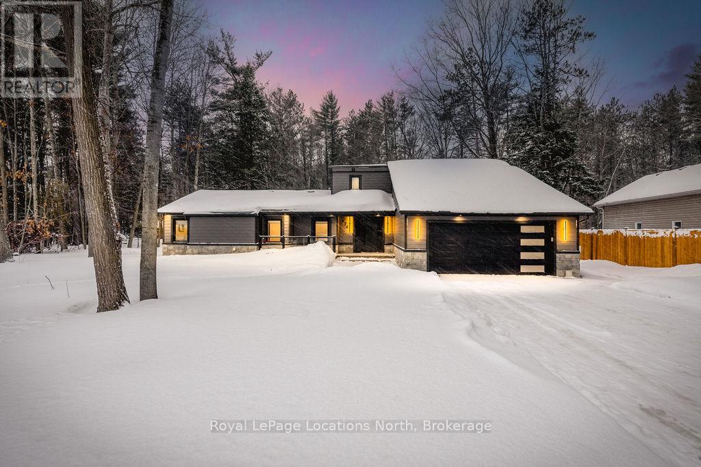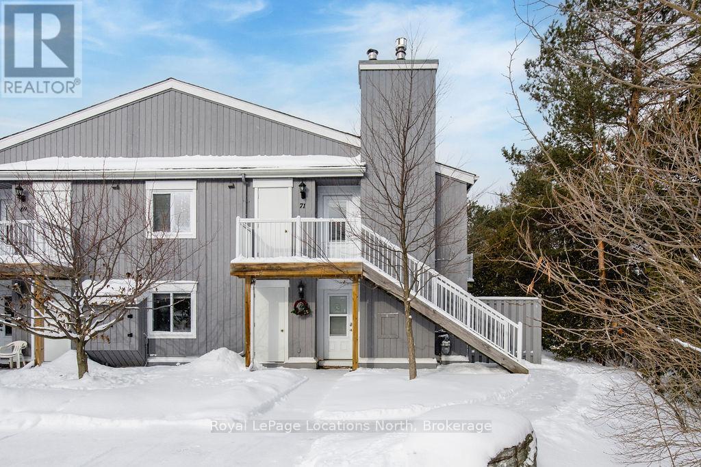Lt 34 Con 23 Concession 24
Georgian Bluffs, Ontario
Discover the natural beauty and potential of this stunning ~100-acre parcel in Georgian Bluffs. A picturesque year-round creek winds its way through the property, feeding into a tranquil pond and highlighted by a charming small waterfall-a truly special setting you have to walk to fully appreciate. Tucked into a scenic spot on the land sits an old hunt cabin, serving as an inspiring hint at where a future cabin or home might one day take advantage of the peaceful surroundings. The land offers a versatile mix of terrain, including approximately 44 workable acres currently suitable for cropping, plus an additional 30 acres that may lend themselves well to pasture or future expansion of workable land. Completing the landscape is about 25 acres of mixed forest, providing privacy, for scenic natural enjoyment or hunting. Whether you're looking to expand your agricultural operation, create a private rural retreat, or invest in a substantial landholding, this property offers space, water features, and a beautiful natural backdrop in a sought-after Grey County near the Bruce Peninsula and Sauble Beach. Buyer to complete their own due diligence regarding zoning, permitted uses, and any potential for future severances. (id:42776)
RE/MAX Grey Bruce Realty Inc.
687 New Dundee Road
Kitchener, Ontario
Where do I begin with this special property? Set on a one acre lot mere minutes to 401 access, this unique offering gives an inviting living space while also presenting an opportunity to work from home. Circa mid 1800's log home with a living room addition, you'll appreciate the character that has been retained with exposed log walls and warm wood floors. Upon entering, there is a nice mudroom off the driveway with a convenient laundry room adjacent to it. This leads into the living room with its beautiful woodburning fireplace. A den off the living room takes you into the original home with its lovely dining room, eat-in kitchen with door to the large front porch and there a 3pc bathroom that has a clawfoot tub. A sunroom off the rear of the house is the perfect spot to host summer meals. The upper floor has a spacious primary bedroom with lots of closet space and a pleasant surprise in the form of a 3pc ensuite! 2 additional bedrooms share this level. The backyard makes you forget you are actually in the City! Backing onto conservation land, there are tall trees, a 10' x 10' plunge pool that is 4' deep and tennis court. This is where you will be spending many hours in the summer. A fire pit for making smores under the stars is also waiting. The detached garage ... not only can you park your cars in it, there is an L-shaped storage room behind as well as a workshop area with access to the pool area that could be transformed into a cabana! Upstairs hosts a games room on one side and an oversized office with skylights and a 3pc bath on the other! For those working from home, it offers a space with tons of natural light while giving separation from the house. Perhaps it could be a guest suite or nanny quarters. The possibilities are endless! The location is so convenient for commuters needing access to the 401 heading east or west as well as a short drive for groceries, Conestoga College - Doon Campus and Whistle Bear Golf Club. Photos do not do it justice. (id:42776)
Royal LePage Royal City Realty
34 Medici Lane
Hamilton, Ontario
Welcome to 34 Medici Lane, this well-maintained freehold townhome located in the highly sought-after, family-friendly neighborhood on the West Mountain. Bright, spacious, and move-in ready, this home offers generous living space with a finished basement and a large private backyard. The main floor features an open-concept layout with high ceilings and pot lights. The kitchen includes granite countertops, ample cabinetry, under-cabinet lighting, and stainless steel appliances. The living area is filled with natural light and centered around a cozy gas fireplace. Sliding doors from the dining area lead to a deck, ideal for entertaining. Inside entry to the 1.5-car garage adds everyday convenience. Upstairs, you'll find three generously sized bedrooms, including a large primary suite with a walk-in closet and 3-piece ensuite. Two additional bedrooms, a full 4-piece bathroom, and second-floor laundry complete this level. The finished basement provides additional living space with a family room, 2-piece bathroom, and storage area - perfect for a home office, recreation room, or guest space. Located close to schools, parks, shopping, and all amenities, with quick access to Highway 403 and the LINC, this home offers comfort, space, and an excellent location on the West Mountain. (id:42776)
Chestnut Park Real Estate
144 George Street
Tay, Ontario
Welcome to this versatile and family-friendly home located in the heart of Victoria Harbour! This spacious property offers 3+ bedrooms, two bathrooms, a bright living area, and an eat-in kitchen perfect for everyday comfort. With in-law suite potential, its an ideal setup for multi-generational living or extra space for guests. Enjoy the large 80 x 100 in-town lot with a walkout to the back deck, perfect for summer barbecues and outdoor relaxation. The detached two-car garage provides ample storage and parking. Fully serviced and equipped with efficient gas heat, this home is within walking distance to local shops, schools, and the beautiful shores of Georgian Bay. A great opportunity for families or first-time buyers priced to sell! (id:42776)
RE/MAX Georgian Bay Realty Ltd
4 Huronic Court
Collingwood, Ontario
Magnificent luxury waterfront residence in downtown Collingwood's sought-after Shipyards community - this is a rare offering! Built in 2021, this stunning 3-storey plus basement townhouse features expansive views of Georgian Bay and the Collingwood grain terminals from walkout patios on all three levels. Spacious and thoughtfully designed, the home offers 3,200 sq ft of finished living space across 4 floors, with 3 bedrooms, 3 full bathrooms, 2 half bathrooms, and a private in-home elevator servicing all floors. The primary suite is breathtaking, featuring a private balcony walkout, elegant wainscoting, a large walk-in closet, and a stunning ensuite with double vanity, glass shower, and a standalone soaker tub. The bright chef's kitchen boasts high-end stainless steel appliances and a large 4-stool waterfall island, offering ample storage and an ideal space for entertaining, while overlooking the cozy living room with a gas fireplace - again, with abundant views of Georgian Bay. The upper family room is complete with impressive wall-to-wall built-in cabinetry, housing a wet bar and a Sub-Zero wine fridge with multiple temperature zones. 2 rooftop terraces provide incredible outdoor spaces to enjoy sunrises over Georgian Bay and sunsets across the ski hills and escarpment. The finished basement adds versatility with a full bathroom and a luxurious glass-enclosed steam shower, with the elevator providing seamless access from bottom to top. Perfectly positioned right on the water, step outside to enjoy boating, kayaking, paddle boarding, or sailing, stroll along the harbour walkway, and take advantage of being just steps from downtown Collingwood. Enjoy easy walking access to shops, restaurants, the LCBO, and groceries, while remaining a short drive to ski hills, golf courses, hiking trails, and beautiful beaches. This is truly one of Collingwood's most sought-after waterfront lifestyles. (id:42776)
Royal LePage Locations North
Royal LePage First Contact Realty
348 Sixth Street
Collingwood, Ontario
Step into timeless Victorian charm blended seamlessly with modern comfort in this beautifully maintained 4-bedroom, 2.5-bath home. From the moment you enter, you'll appreciate the soaring ceilings, original trim work, and a stunning double staircase leading to the second floor. A rare, double-sized pocket door separates the welcoming front hallway from the formal dining room, highlighting the home's historic character. The principal rooms are generously proportioned, offering exceptional flow for everyday living and entertaining. The recently renovated kitchen (2024) is a true showpiece, featuring a new Thermador fridge, gas stove with double oven, pot filler, commercial-grade extraction fan, and a walk-in pantry complete with a built-in wine fridge. The home is thoughtfully set up to comfortably accommodate two people working from home.The basement offers abundant storage and includes a unique soundproofed room-originally built for an aspiring drummer. A partially finished attic adds flexible bonus space. Outside, enjoy a fully enclosed property with metal fencing front and back, perfect for children and pets. The rear yard is framed by a 15-foot cedar hedge for privacy and includes two raised vegetable garden beds. Recent exterior updates include front exterior painting (Fall 2025), a stepped and refinished rear deck (Fall 2024), and a freshly restored front porch (Fall 2024). A Level 2 EV charger is already installed. This is an exceptional home for entertaining-whether hosting holiday gatherings, summer weekends, or overnight guests. Ideally located close to downtown Collingwood yet just far enough out to feel peaceful, with easy access to Blue Mountain, Creemore, Thornbury, Wasaga Beach, golf, skiing, and endless road, gravel, and mountain biking on the escarpment. (id:42776)
Royal LePage Signature Realty
4475 Kawagama Lake Road
Algonquin Highlands, Ontario
Located on one of the premier properties on beautiful Kawagama Lake, the four season lakehouse boasts a majestic sunset view and a charming, fully equipped seasonal guest house or income property shares the same spectacular vista. With a covered boat dock with two boat lifts, separate swimming dock, large garage with ample storage space and a handcrafted, classic woodshed, this property has everything you need for function and comfort. The main lakehouse, known as "Loon's End", is suitable for full-time or seasonal residence and offers an open concept main floor with natural, wooded and lakefront views from every window. A spectacular open hearth fireplace is the centerpiece of the living area which opens to an expansive, wrap around deck that affords areas for outdoor cooking, entertaining, dining and private relaxation, all while enjoying the specular panoramic view over the lake. Affectionately known as "The Owl's Nest", the guesthouse includes a fully equipped kitchen, three bedrooms and bathroom with shower. A full deck and outdoor seating area with a fireplace and stone walkway leading to the swim dock offer endless possibilities for outdoor living, dining and activities. A newly installed KOHLER generator services both of the dwellings on the property to ensure continuous access to all functions. This is truly a four season property, offering the opportunity to enjoy the beauty of nature in summer with endless possibilities for swimming, boating, watersports, biking and hiking. Fall colours are on full display on Kawagama Lake Road, winter activities abound and the spring thaw is a magical time of melting snow, rushing streams and the return of the many species of warblers and songbirds to the area. Make this property your own and share the priceless gift of time spent making memories in the magnificence of the natural beauty of the Kawagama Lake region. (id:42776)
Forest Hill Real Estate Inc.
45169 Jamestown Road
Huron East, Ontario
Charming Country Property just outside Molesworth. Nestled on a picturesque 2.7 acre lot, this delightful country property offers a perfect blend of comfort and functionality. Located just outside Molesworth, this home is ideal for those seeking tranquility and ample space. Residence features spacious 4 bedrooms, 3 bathrooms, covered porch, metal roof, spacious kitchen and open living area. The 2334 sq.ft. home was completely renovated in 2020. Outbuildings: Insulated shop - A generous 70 ft x100 ft. space, perfect for workshops, storage or hobbies. Storage Shed: measuring 40 ft x 60 ft, ideal for additional storage needs. Coverall Building: a versatile 40 ft x 50 ft. space. Ample outdoor space for gardening or recreation. Tranquil and private setting, yet conveniently close to local amenities. This property offers a unique opportunity to enjoy country living with plenty of room for all your needs. Don't miss out on this fantastic property. (id:42776)
Royal LePage Rcr Realty
22 - 162 Settlers Way
Blue Mountains, Ontario
Six figure producing Income Property! Yes, this one actually cashflows! Fully furnished and turnkey, this spacious end-unit in Heritage Corners is one of the few in the entire development eligible for an STA licence. The largest model available, it features 4 bedrooms, 3 bathrooms, and a fully finished basement complete with a games/recreation room, sauna, bathroom, and the 4th bedroom. Upstairs, the primary suite offers a serene retreat with its own balcony, a spa-like ensuite with a soaker tub, and a separate shower. A loft sitting area adds a cozy nook for reading, working, or unwinding. Resort-style amenities include a seasonal outdoor pool and tennis courts. Plus, The Village at Blue is just a short stroll away, offering fantastic dining, shopping, and year-round activities. This rare opportunity sleeps 10, generates great income, and comes with no BMVA resort fees on closing. But it for the income, or for personal use, or both! (id:42776)
Royal LePage Rcr Realty
70 Wasaga Sands Drive
Wasaga Beach, Ontario
Set on a large, mature estate lot backing onto trees in the popular Wasaga Sands estate area, this custom-built modern rustic home offers privacy and warmth. Summer evenings invite you into the backyard where the timber-frame gazebo glows under custom lighting, the fire pit crackles and the treed backdrop creates a peaceful, resort-like setting. In winter, the snow-covered trees provide a serene view, perfect for unwinding by the fireplace after a day of skiing or snowshoeing. Inside, the home showcases vaulted ceilings with classic chandeliers, rich hardwood flooring throughout, and a stunning floor-to-ceiling stone fireplace that is the center piece to the open-concept family room and kitchen. The custom kitchen is ideal for entertaining, featuring a bright white palette, quartz countertops, custom backsplash and a spacious 9-foot island. Steps from the kitchen is a beautifully finished 3-season room, offering a comfortable retreat to enjoy the outdoors. Wide hallways lead to a built-in office nook and main-floor laundry. The primary bedroom is on the main floor, offering a retreat with a walk-in closet and a spa-inspired ensuite. Highlights include a floating soaker tub under a chandelier, a black-framed glass walk-in shower and quartz countertops. A second main-floor 4PC bathroom features a multi-head steam shower for a spa experience. Upstairs, the timber-frame loft creates a cozy second living area, complemented by two bedrooms with vaulted ceilings and an additional 4PC bathroom. The lower level features a custom dry bar, space for movies, ping pong, and poker nights. Sports lovers will appreciate the dedicated hockey shooting room, or turn it into a fitness room that supports an active lifestyle. Additional unfinished space offers future potential for two more bedrooms, a wine cellar. Outside, the deck provides room for outdoor dining and leads to a private hot tub. Double-car garage, fully drywalled and insulated with inside entry, plus parking for 4-6. (id:42776)
Royal LePage Locations North
478 Golf Course Road
Wasaga Beach, Ontario
This true ranch-style bungalow offers effortless, stair-free living with oversized sliding glass doors stretching across the family room, framing views of a large, fully fenced backyard that backs directly onto 56 acres of Crown land. With no rear neighbours, this is a rare setting where privacy, nature, and everyday convenience meet.The home offers over 2,300 sqft of living space on a generous 100' x 200' lot. An oversized garage with inside entry, paired with an open concept layout, makes this an ideal forever home. Outdoor enthusiasts will love the location- snowmobile trails just down the road, Marlwood Golf Course across the street, nearby hiking/snowshoeing trails and the world's longest freshwater beach only a 7-min drive. The primary bedroom is a true retreat, featuring vaulted ceilings, a cozy fireplace, sliding doors leading directly to the rear deck, and a high-end ensuite complete with a glass shower, floating soaker tub, and walk-in closet.The home has undergone extensive renovations throughout, including a brand new roof, soffits, fascia, exterior siding, windows, garage doors, and a new high-efficiency furnace with in-floor heating. Electrical, lighting, pot lights, and all interior flooring have been fully updated.The renovated kitchen showcases quartz countertops/backsplash, oversized island, custom cabinetry with pull-out organizers, a dedicated coffee bar, a built-in full-size wine fridge, and all new stainless steel appliances. Every bathroom has been fully renovated with modern fixtures and finishes.Upgrades include expansive new rear sliding doors, custom blinds, upgraded main-floor laundry with inside entry to garage, loft with a full bathroom and second family room with new TVs, an updated fireplace with custom built-ins, cathedral ceilings, skylights, and brand new tiered decks spanning the entire back of the home. The property is fully fenced with custom stone walkways, creating a private outdoor retreat you'll enjoy year-round. (id:42776)
Royal LePage Locations North
71 - 19 Dawson Drive
Collingwood, Ontario
Spectacularly refinished 2-bedroom, 2-bath Glen II condo in the sought-after Living Stone Resort community in Collingwood. Updated from top to bottom, this inviting residence offers a perfect blend of comfort, style, and four-season living. The bright, open-concept kitchen and living area is ideal for entertaining or relaxing after a day on the slopes, featuring a stunning gas fireplace with an elegant feature wall. Extensive upgrades include new flooring throughout, updated lighting, new trim and doors, and beautifully refreshed kitchen and bathrooms. The spacious primary suite is a true retreat, offering a walkout to a large private balcony, a walk-through closet with custom built-in cabinetry, and a newly remodelled ensuite. The second bedroom is perfectly sized for guests, with a full bathroom conveniently located near-by. A full-size laundry room off the kitchen adds everyday practicality. Enjoy enhanced year-round comfort with new split AC/heat units in the main living area and primary bedroom. Located just minutes from ski hills, golf courses, scenic trails, Georgian Bay, and downtown Collingwood, this condo delivers exceptional access to everything the area has to offer. Optional membership to the Atoka Club provides access to a gym, pools, and tennis courts. Whether you're a weekend retreat seeker, investor, or first-time buyer, this beautifully updated condo is an outstanding opportunity to embrace the four-season lifestyle in Collingwood. (id:42776)
Royal LePage Locations North

