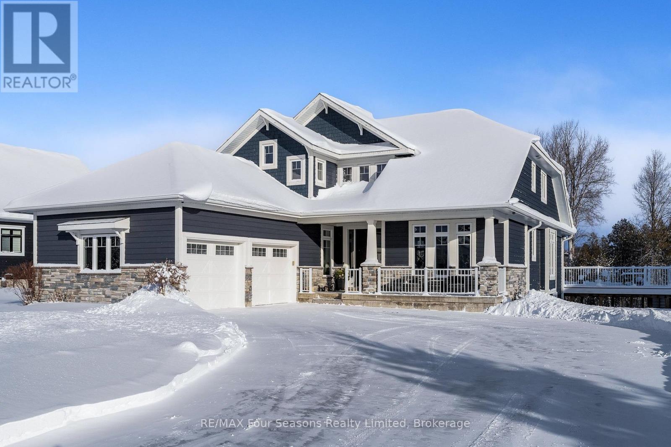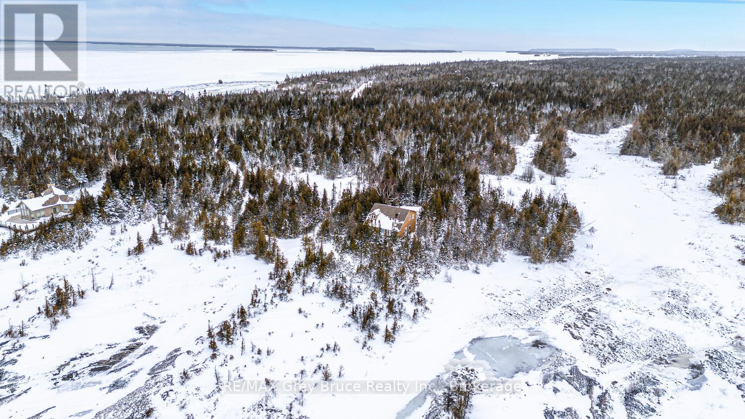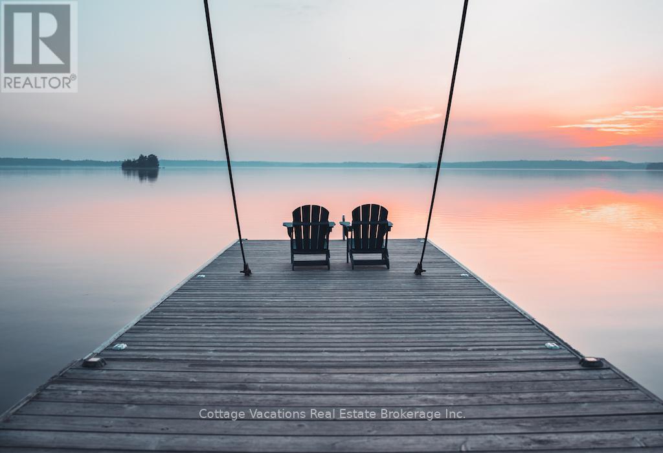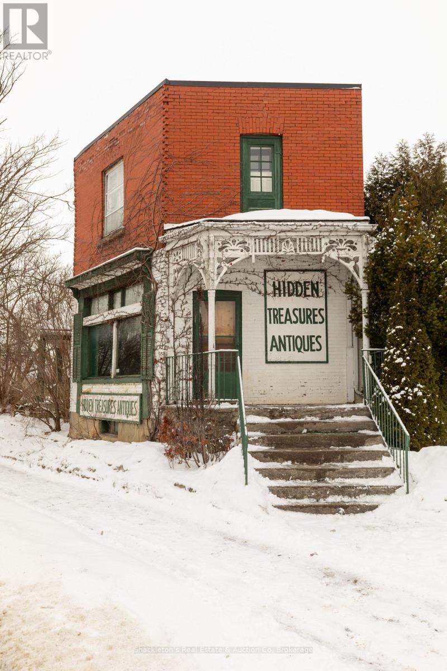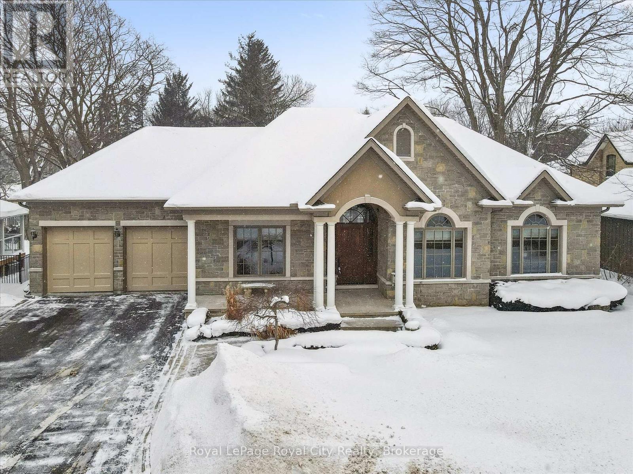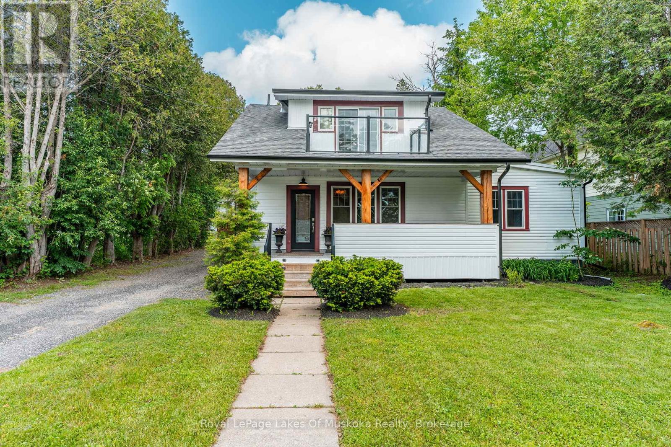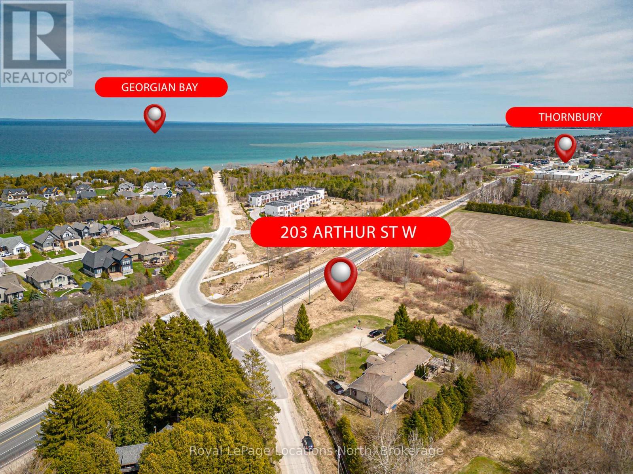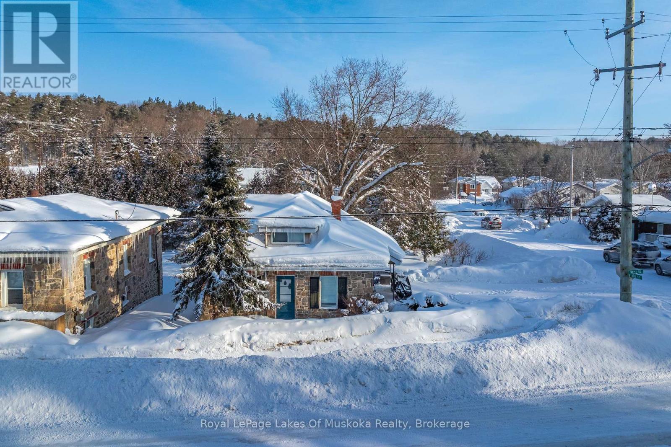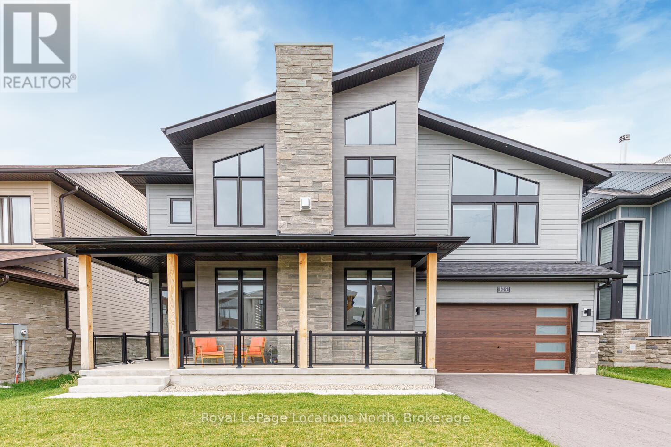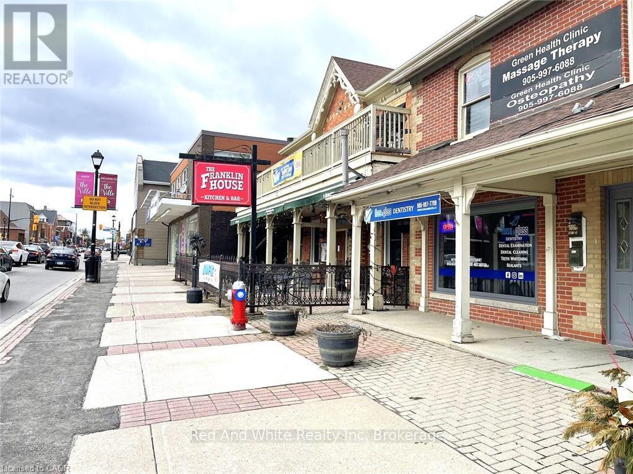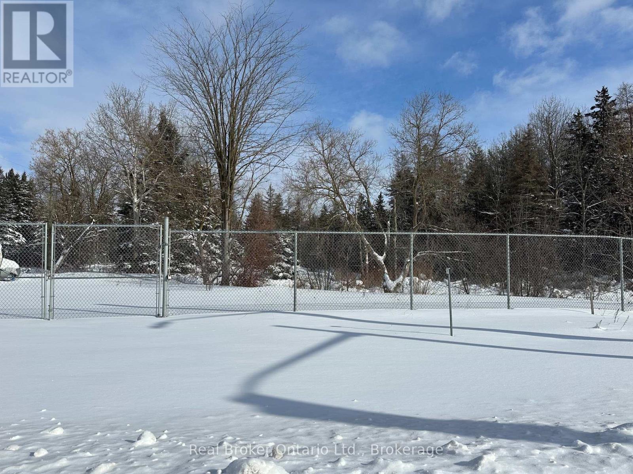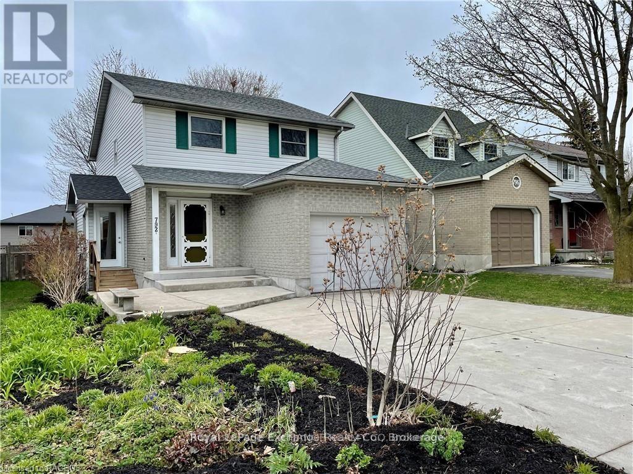128 Timber Lane
Blue Mountains, Ontario
Move in now and still enjoy the best of ski season in this stunning, custom-built home on one of the area's most coveted streets - just a 3-minute drive to Thornbury and moments from ski hills and Georgian Bay. Built by Reid's Homes in 2019, this 5-bedroom, 4-bathroom residence sits on an impressive 98 x 240 ft lot, offering privacy, space, and a true four-season lifestyle. The bright, thoughtfully designed main floor features 9' ceilings vaulted to over 20', oversized windows, and a striking custom stone fireplace with wood mantel. The chef's kitchen includes granite countertops, under-cabinet lighting, peninsula seating, and flows seamlessly into a separate formal dining room - ideal for entertaining. A main-floor primary suite offers a luxurious 5-piece ensuite, while a second bedroom doubles perfectly as a home office. Additional conveniences include a powder room and a spacious laundry/mudroom with direct access to the two-car garage. Upstairs, you'll find two generous bedrooms, a 4-piece bath, and an open loft living space overlooking the main level. The fully above-ground lower level is equally impressive, with a bright bedroom, ensuite, walkout access, and abundant natural light, enabling the property to ultimately offer almost 4000 sf of bright, above-ground living. Enjoy indoor and outdoor living with a full speaker system throughout the home, garage, and deck, plus a massive composite deck with glass railings, LED lighting, and outdoor speakers-perfect for summer evenings. With just one street between you and Georgian Bay and a backyard backing onto mature trees, this exceptional property delivers comfort, style, and location in equal measure. (id:42776)
RE/MAX Four Seasons Realty Limited
159 Zorra Drive
Northern Bruce Peninsula, Ontario
This charming 1.9-acre property offers over 500 feet of gently curving shoreline with access to the clear waters of Lake Huron. The landscape is beautifully varied, with mature trees surrounding the home/cottage to create a peaceful, private retreat. The rugged yet easy-to-enjoy rocky shoreline is full of natural character, while a serene pond adds extra charm. Whether you're soaking up the expansive Lake Huron views or enjoying the calm, shallow waters of the sheltered cove, there are countless spots along the shore to relax, play, and unwind to the gentle rhythm of the waves. Inside the 1,314 sq. ft. home or cottage, the atmosphere is bright, warm, and welcoming. The living room features a soaring 16-foot vaulted ceiling and opens directly onto the deck, making it perfect for easy indoor-outdoor living with family and friends. The dining area is highlighted by a large window overlooking the water, creating a lovely backdrop for shared meals. A convenient passthrough connects the dining room to the fully equipped kitchen, which includes plenty of cupboard space and a dedicated broom closet. Main-floor living is simple and comfortable, with a spacious primary bedroom and a 3-piece bathroom that includes a washing machine. Upstairs, a cozy loft offers a wonderful spot for reading, board games, or quiet conversations. Two generously sized bedrooms and a 4-piece bathroom on the upper level provide comfortable space for children, guests, or extended family. Large windows throughout the home fill every room with natural light. Outdoors, a storage shed and unfinished basement provide ample space for storing seasonal furniture, water toys, and outdoor gear. Tucked away at the end of Zorra Drive, this property is just a short drive from Tobermory, where you can enjoy local shops, family-friendly restaurants, and a wide variety of recreational activities. Visit the Grotto, Singing Sands beach or take a walk on the Bruce Trail - recreation and relaxation is at your doorstep! (id:42776)
RE/MAX Grey Bruce Realty Inc.
1016 Lawland Heights Road
Gravenhurst, Ontario
A rare opportunity to own a truly exceptional retreat+investment on the coveted south shore of Lake Muskoka. Welcome to Muskoka Blue, an extraordinary offering that combines modern sophistication with the timeless beauty of Muskoka's natural landscape. A strong history as a very successful rental property with proven revenue allows the next owner to seamlessly start making a return on their investment from day one. Ideally situated less than two hours from the GTA, this stunning cottage delivers both accessibility and a world away feeling for an unrivaled sanctuary for those seeking the finest in waterfront living. Showcasing over 2,700 square feet of thoughtfully designed living space, Muskoka Blue features 5 bedrooms and 3 bathrooms, perfectly appointed for relaxed, elegant entertaining. Soaring 21-foot vaulted ceilings and expansive walls of glass frame breathtaking, long lake vistas, creating seamless indoor-outdoor connections. The great room, anchored by a grand stone fireplace, is both impressive and inviting, while the screened Muskoka room and extensive decking further extend the living spaces into the natural surroundings.The chefs kitchen is the heart of the home, offering a large centre island, Quartz countertops, and premium stainless steel appliances the ideal setting for gathering with family and guests. Outdoors, a private cantilevered dock invites endless exploration across Muskoka's famed Big Three Lakes Muskoka, Rosseau, and Joseph with exceptional opportunities for boating, swimming, and water sports. Designed for memorable entertaining, the generous outdoor granite fire pit area, al fresco dining spaces, and thoughtful landscaping ensure privacy and tranquility. Offered fully furnished, Muskoka Blue is a true turnkey property, offering immediate enjoyment of all Muskoka has to offer. Rental income history available upon request. (id:42776)
Cottage Vacations Real Estate Brokerage Inc.
432 Erie Street
Stratford, Ontario
First time offered in over 50 years, this iconic Stratford property has long been home to the beloved Hidden Treasures Antique Store. Boasting approximately 114 feet of frontage on one of Stratford's busiest arterial roads, the property enjoys exceptional visibility and exposure in a high-traffic commercial corridor. The building offers over 800 sq. ft. of main-floor commercial space, with living quarters above, making it well suited for an owner-occupied business, mixed-use concept, or investment opportunity. Rich in character and history, the property features solid fundamentals and presents an exciting opportunity for a new owner to reimagine and revitalize the space. With vision and updates, this landmark building is ready to begin its next chapter. (id:42776)
Shackleton's Real Estate & Auction Co
63 Metcalfe Street
Guelph, Ontario
Rarely does a home offer both striking curb appeal and an exceptional location, and this one delivers on every front. Situated in one of Guelph's most desirable family neighbourhoods, steps to St. George's Park, this custom-built residence stands apart for its craftsmanship, thoughtful design, and timeless finishes. From the moment you arrive, the quality is unmistakable. The exterior is finished in Arriscraft Citadel stone, with limestone sills, arches, lintels, and door surrounds. Inside, 10' ceilings throughout the main floor, oversized crown moulding and baseboards, solid 8' interior doors, and a dramatic barrel-vaulted front entry set the tone. The open-concept kitchen is the heart of the home, featuring a large centre island, integrated office nook, and custom Barzotti cabinetry carried through to the bathrooms. The adjoining family room features built-in custom cabinetry, a gas fireplace, and floor-to-ceiling windows overlooking the rear patio, creating a seamless indoor-outdoor connection. The primary bedroom offers a luxurious retreat with a walk-in closet and a stunning 5-piece ensuite featuring a glass shower and a soaker tub. Two additional bedrooms, a 4-piece bathroom, main-floor laundry, and a convenient powder room complete this level. In-floor heating provides exceptional comfort throughout both the main floor and basement, as well as the concrete flooring in the garage. The lower level, alternatively accessed by a separate staircase from the garage, is extraordinarily spacious due to 9' foundation walls, no bulkheads, and clear spans with no support columns. This level includes an additional bedroom, an office, a full bathroom, an incredible bar area, and a home theatre with surround sound, ideal for entertaining or enjoying your favourite sporting events. Don't miss this rare opportunity to own a meticulously constructed home in one of Guelph's most coveted locations, where exceptional craftsmanship and refined living come together seamlessly. (id:42776)
Royal LePage Royal City Realty
8 North Road
Lake Of Bays, Ontario
Just steps to Lake of Bays, this charming 1915 century home at 8 North Road offers that perfect Baysville blend of heritage character, everyday comfort, and an unbeatable in-town location. With the public dock directly across the street for swimming and paddling-and a boat launch at the end of the road-you can slip into the lake lifestyle in minutes while still being within easy walking distance of village amenities. Inside, you'll find 3 bedrooms, 2 bathrooms, and generously sized principal rooms that retain the warmth and personality you'd expect from a classic century home. The main floor features a welcoming living room and dining area, kitchen complete with stainless steel appliances and a centre island. The main-floor primary bedroom includes a walkout to the yard and is conveniently located near a 3-piece bath. Upstairs, two bright and spacious bedrooms-each with walk-in closets-share a 5-piece bathroom and enjoy access to a private balcony, where treetop views meet glimpses of the water. The basement provides excellent utility and workspace with workshop potential, a utility sink, and the home's forced-air heating system. Outdoors, the private backyard is framed by mature trees and level lawn, and includes a hard-wired DogWatch invisible fence-ideal for pets. A detached double garage with loft adds valuable flexibility for storage, hobbies, or future studio ideas. With the marina, brewery, parks, and the heart of Baysville all close by, this is a standout opportunity for a full-time residence, four-season retreat, or potential rental in one of Muskoka's most sought-after lake communities. (id:42776)
Royal LePage Lakes Of Muskoka Realty
203 Arthur Street W
Blue Mountains, Ontario
Welcome to the beautiful town of Thornbury. Located on the west side of town, this property offers endless potential for either residential or commercial uses. Previously approved for a 3 storey build with water view potential from the third floor or rooftop patio. Room to build your dream home near downtown Thornbury, Georgian Bay, beaches, golf courses, ski hills and everything else this area has to offer. Alternatively, it could also be ideal for commercial build purposes with its potential use of the exposure it has to Arthur St/Highway 26. Just down the road from a future large retirement and recreational community, this ever growing area offers lots of opportunities. Enjoy the 4 seasons living here in Thornbury with a host of local amenities in this always exciting town right at your fingertips. Further information available regarding potential for plans both residential and commercial. Reach out for more information or to book your showing today! (id:42776)
Royal LePage Locations North
60 West Road W
Huntsville, Ontario
This stone home is full character. IN TOWN LARGE LOT as well as 2 bedrooms plus a den. There is a full unfinished walkout basement to a quaint back yard and a large side yard for play toys and firepits! The possibilities are endless. Whether you're a first-time buyer, downsizer, or investor (the property has been an excellent rental), this property delivers incredible value in a prime location. Enjoy the ease of in-town living with the added benefit of being close to Huntsville's scenic trails, parks, and recreational amenities. Don't miss your chance to make this cozy, centrally located home your own! (id:42776)
Royal LePage Lakes Of Muskoka Realty
106 Stoneleigh Drive
Blue Mountains, Ontario
Best deal in Blumont at Blue! Welcome to 106 Stoneleigh, gorgeous newer home now available in the sought-after Blumont development, nestled in the beautiful Blue Mountains! Literally minutes to the Village, ski hills, trails and Georgian Bay. You couldn't ask for a better location! Views of the hill from your primary bedroom, enjoy the covered front . Take advantage of the on-demand Shuttle Service to the Village for some of the best restaurants and shopping! This lovely 3 bed 2.5 bath chalet offers a fabulous floor plan. Walk into the front foyer and you are greeted by amazing vaulted ceilings, cozy gas fireplace and beautiful bright big windows in the great room. The fully equipped kitchen is an entertainers delight! Located at the back of the home, it has lovely upgrades throughout, with a good size island and newer stainless steel appliances. The kitchen opens up onto the dining room, with a walkout to a deck for BBQ'ing, and main floor mud room with plenty of storage. Attached double car garage is a nice extra as well!! And plenty of parking in the double wide driveway. Travel upstairs and you'll find 3 spacious bedrooms. The primary bedroom has stunning vaulted ceilings, a large walk in closet and beautiful ensuite, plus bonus views of the hill! The other 2 bedrooms, spacious bathroom and laundry complete the second floor. The basement is unfinished but has tons of space, bathroom rough in and high ceilings! Don't miss out on this ideal property! Also added convenience of still having some of the Tarion Warranty! Come live the 4 season life to it's fullest, call now for a private tour!! (id:42776)
Royal LePage Locations North
265 Queen Street S
Mississauga, Ontario
Excellent choice for the first time business owner as a licensed massage therapist in Mississauga downtown area. Has been operational and profitable with the founder of the business for 11 years. Affordable rent with cooperative landlord. Well developed client base implies great opportunities of sustainable business. Tidy and clean environment in the clinic is well maintained to offer comfortable client experience. If you are a RMT, this is truly an opportunity that you can start your own business with. Financial numbers will be shared to interested buyers upon request after showing at the seller's discretion. (id:42776)
Red And White Realty Inc
5409 Wellington 52 Road
Erin, Ontario
Seize the most strategic corner in town! This premium 1-acre vacant commercial lot commands a high-visibility position at a major signalized intersection in the southern gateway of Erin's Main Street. Offering unparalleled exposure and a steady, high-volume traffic stream, this is a rare "blank canvas" opportunity in a community on the verge of an unprecedented population surge. With hundreds of new homes currently under construction and master-planned residential expansions moving forward, the demand for new commercial services, retail, or professional hubs at this specific intersection is projected to skyrocket. The property's ideal position offers the perfect synergy of Erin's historic small-town charm and its future as a high-growth destination. This is not just a lot; it is a high-profile anchor site that fulfills all the criteria for a flagship development. Whether you are looking to build for a national tenant or create a bespoke mixed-use landmark, this extraordinary location provides the visibility and scale required for long-term success. Position your project at the heart of Erin's growth and secure the area's most prominent remaining commercial corner today! (id:42776)
Real Broker Ontario Ltd.
792 Mackendrick Drive N
Kincardine, Ontario
Welcome to this beautifully maintained, move-in-ready link home in the heart of Kincardine - offering versatility, comfort, and income potential.From the moment you step inside, you'll appreciate the functional layout and inviting atmosphere. The main floor features a tasteful, fully equipped kitchen that flows seamlessly into the dining area, a convenient 2-piece bath, and a spacious living room anchored by a cozy natural gas fireplace - perfect for relaxing evenings at home.Step through the patio doors to a newer 12' x 12' deck overlooking a private backyard with mature trees, lush seasonal foliage, and a handy storage shed. This peaceful outdoor space is ideal for unwinding, entertaining, or enjoying warm summer days.Upstairs, you'll find three generously sized bedrooms, each with ample closet space, along with a bright 4-piece bathroom. The primary bedroom offers the added convenience of ensuite privilege.A major highlight of this home is the legal, self-contained basement suite with its own separate entrance - an excellent opportunity for rental income, multigenerational living, or added privacy for guests. Prefer a single-family setup? The basement remains easily accessible from the main floor, giving you flexibility to use the space however you choose.Additional features include a double-wide concrete driveway providing plenty of parking, convenient garage access through the main-floor laundry room, and a location in a mature, well-established neighbourhood. Enjoy being within walking distance to the Davidson Centre and downtown Kincardine, with Bruce Power just an approximate 20-minute drive away.A recent home inspection report is available for serious buyers, offering added confidence and peace of mind. All measurements are aprrox (id:42776)
Royal LePage Exchange Realty Co.

