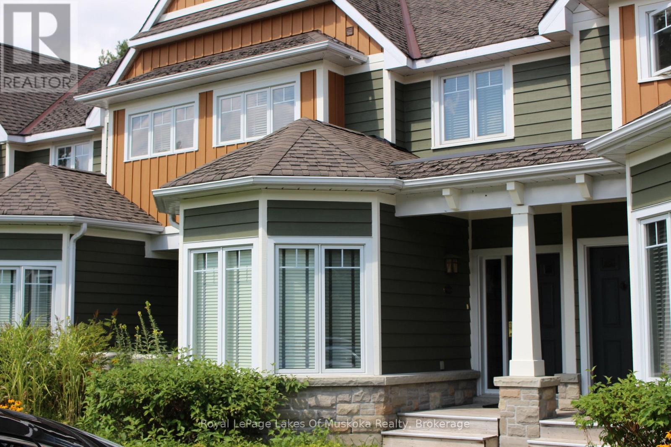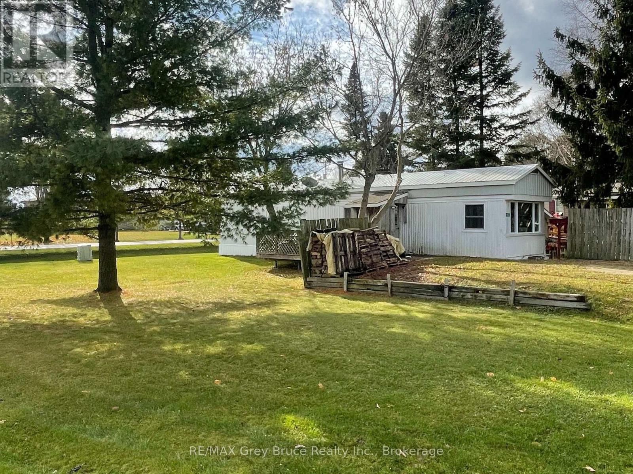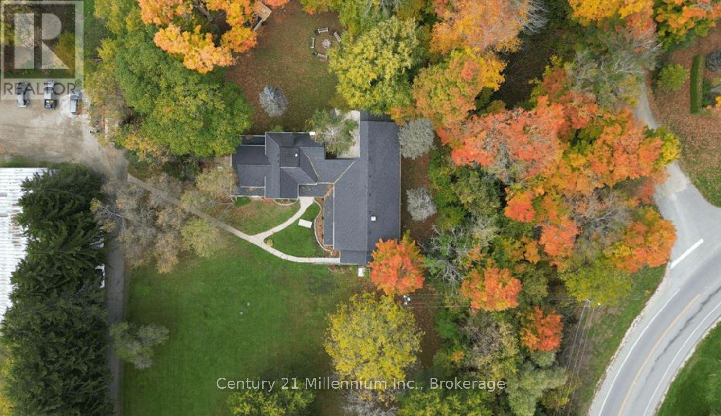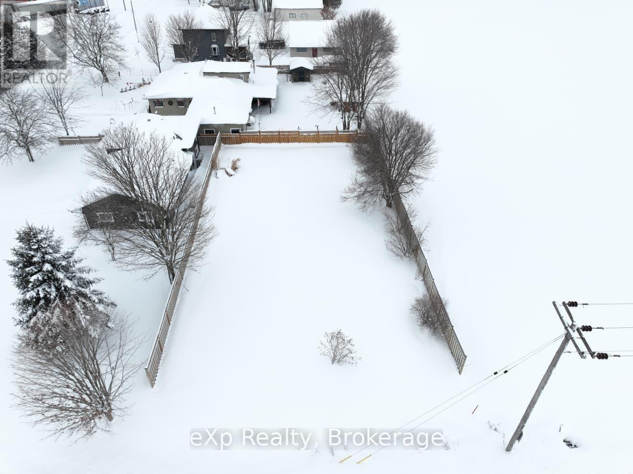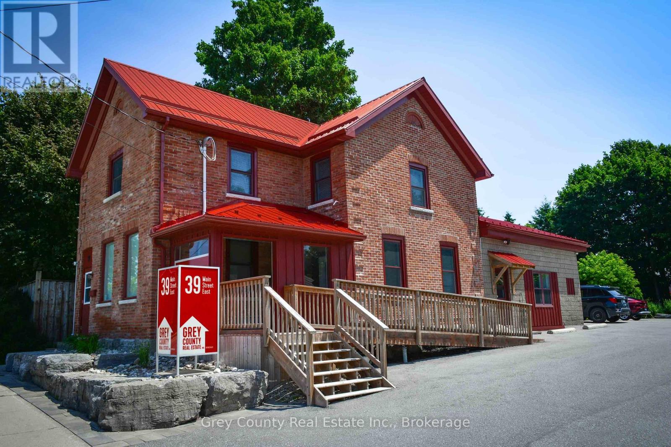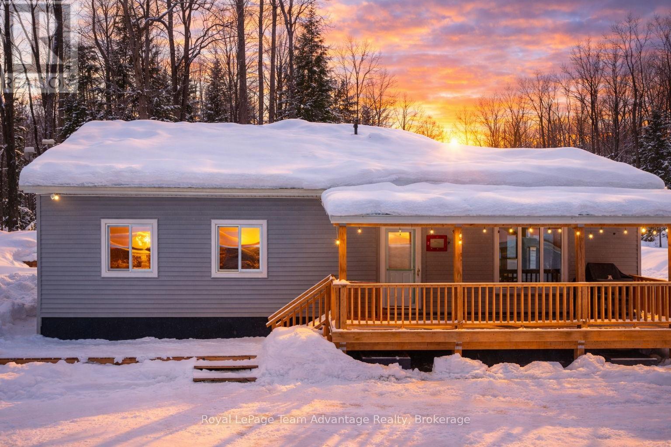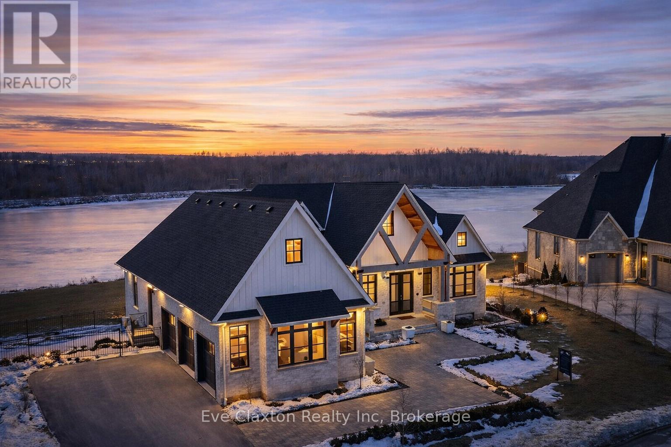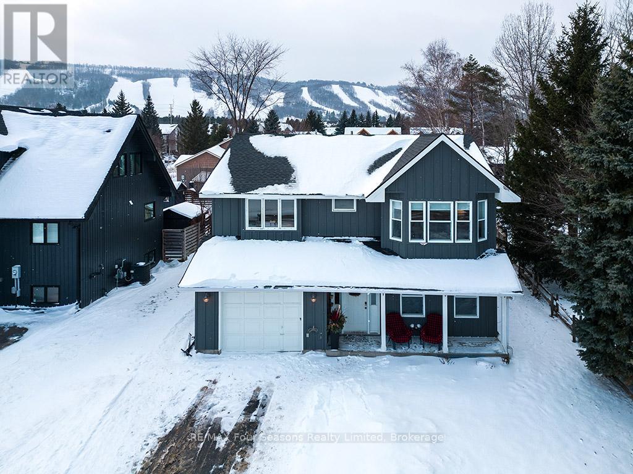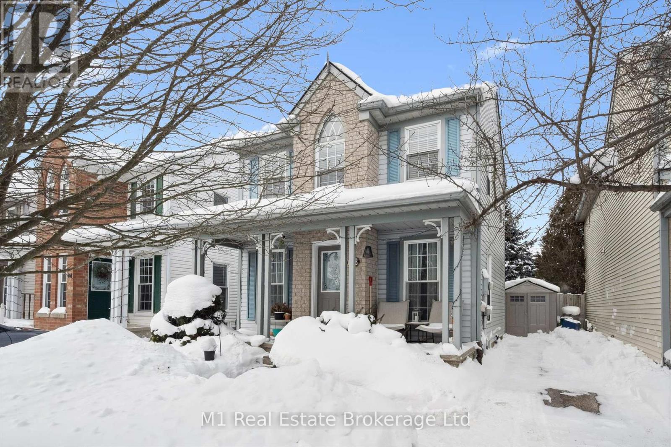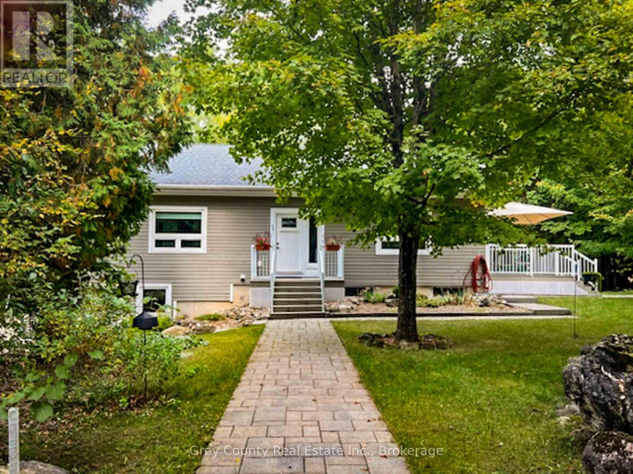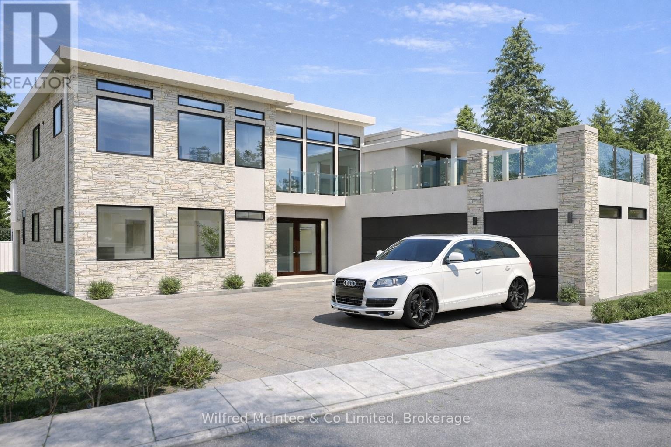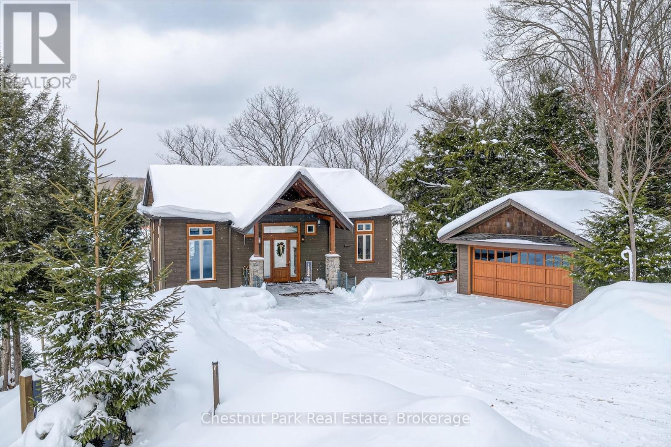V15 W 9 - 1020 Birch Glen Road
Lake Of Bays, Ontario
Enjoy a fabulous late-summer Muskoka escape with this beautifully appointed 3-bedroom Villa 15, Week 9 at Landscapes on Lake of Bays. This summer week near the end of August is one of the best times to be in Muskoka - warm water, long evenings, and fewer crowds. The villa offers a primary suite with ensuite, two additional bedrooms, an open-concept living and dining area, a fully equipped kitchen, and a private deck. Owners enjoy access to Landscapes' exceptional amenities, including the waterfront pool, docks, recreation centre, and 19 wooded acres of walking trails, with Baysville, Huntsville, Algonquin Park, and local ski hills all nearby. A carefree way to enjoy Muskoka year after year - just arrive and relax. 2026 weeks are March 27th, April 17th, August 21st, Summer week and October 9th. (id:42776)
Royal LePage Lakes Of Muskoka Realty
102 Grace St
Georgian Bluffs, Ontario
Enjoy affordable living in the friendly village of Keady! "Home of the Tuesday Farmers Market." This single wide metal steel unit is economical, low maintenance and has one bedroom, a 4 piece bath and also includes a washing machine. This modular home has been very well insulated and is a perfect home for 1 or 2 people. It features an updated kitchen with soft close cabinetry AND the upright freezer, fridge, stove and dishwasher are all included. A brand new energy efficient electric furnace has just been installed (2025), plus there is a cozy wood stove in the comfy living room. This friendly village boasts an active community centre, hockey rink, a baseball field and a welcoming community Church. The Modular home park is called "Tara Estates" due its proximity to Tara which is just a short drive away. There you will find many amenities. The park is also an easy 20 minute drive to Owen Sound. This home is perfect for anyone downsizing or looking to enter the housing market. Come call Keady your home. (id:42776)
RE/MAX Grey Bruce Realty Inc.
788277 Beaver Valley Road
Blue Mountains, Ontario
The Clarksburg Retreat: An Institutional & Wellness Oasis on 5.4 acres. Discover a rare opportunity on 5.4 stunning acres just minutes from Collingwood, Thornbury, and Blue Mountain Resort. This recently renovated, institutionally zoned property is perfectly suited for a wellness retreat, healthcare facility, treatment center, educational campus, or specialized housing. The Main Facility: Spanning approximately 10,039 SF, the primary building offers 18 fully finished bedrooms and 11 bathrooms. Designed for communal excellence, it features a large café, a fully equipped commercial kitchen, and expansive living/meeting spaces. Modern infrastructure includes high-speed internet, security cameras, and automated exterior lighting. The property is being sold furnished, allowing for a seamless transition. Additional Structures: 2,600 SF Barn: Traditional character with versatile usage for programming or storage. Century Home & Cabin: Adds historic charm and residential/office flexibility. The Grounds: Nestled among mature trees, the property offers direct access to the 120-acre Clendenan Conservation Area. Enjoy serene walking trails along the Beaver River, home to an impressive fish ladder for Chinook Salmon and Rainbow Trout spawning routes. Strategically located for absolute privacy while remaining minutes from the upscale amenities, shopping, and world-class skiing of Southern Georgian Bay. Whether establishing a premier care facility, a place of worship, or a corporate retreat, this property provides the space and zoning to bring your vision to life. Property Highlights: 18 Bedrooms | 11 Bathrooms | 5.4 Acres | Institutional Zoning | Commercial Kitchen | Large Barn | Direct Trail Access. (id:42776)
Century 21 Millennium Inc.
Lt 1 Hensall Road
Bluewater, Ontario
Welcome to this attractive vacant lot located on the quiet outskirts of Hensall, offering the perfect blend of small-town convenience and open-country surroundings. Situated beside a field, the property provides a sense of space and privacy rarely found so close to town. The lot is fenced, making it well-defined and easy to maintain. Enjoy a good location with quick access to Hensall's amenities while still taking in the wide-open views and calm atmosphere of the surrounding countryside. A great opportunity to own land in a desirable area. (id:42776)
Exp Realty
39 Main Street E
Grey Highlands, Ontario
Welcome to an exceptional investment opportunity in the vibrant downtown core of Markdale, the heart of Grey County. This fully renovated, turn-key mixed-use building has been thoughtfully updated from top to bottom and now features three separate, income-generating units.The main floor offers a bright and professional office space with high ceilings, large windows, and excellent exposure on Main Street-just half a block from the traffic lights. With convenient on-site parking for clients and easy accessibility via a newly constructed front porch and ramp, this space is ideal for a professional practice or business seeking a central, highly visible location.In addition to the commercial space, the building includes two beautifully renovated one-bedroom residential apartments-one on the ground level and one on the second floor. Both units are fully updated and currently occupied by established tenants, providing immediate and reliable rental income.This charming Edwardian-century building has been extensively improved inside and out. Exterior upgrades include a durable metal roof, professional tuck-pointing of the brickwork, a newly paved parking lot, updated landscaping, and enhanced curb appeal throughout. The result is a property that blends historic character with modern reliability and low-maintenance ownership.Situated in thriving Markdale-home to a new hospital, a new school, and multiple large-scale residential developments-this property is perfectly positioned to benefit from the town's continued growth and economic expansion.Whether you are looking to expand your investment portfolio, operate your business while generating residential income, or secure a high-quality mixed-use asset in a growing community, this is a rare opportunity in one of Grey County's most promising markets. (id:42776)
Grey County Real Estate Inc.
264 Almaguin Drive
Mcmurrich/monteith, Ontario
264 Almaguin Drive in Sprucedale - a 3-bedroom, 2-bath year-round property near Big Doe Lake set on 1.15 acres. Completed in 2021, situated on a year-round municipally maintained road offering over 1,200 sq ft of move-in ready living with updated luxury vinyl flooring throughout. The open-concept kitchen and living area create a bright central gathering space with a walkout to a covered porch ideal for enjoying the surrounding natural setting. The primary bedroom includes a 3-piece ensuite while two additional bedrooms and a 4-piece bath provide flexibility for family, guests or a home office. Main-floor laundry adds everyday convenience. A propane forced-air furnace and propane fireplace ensure comfort through every season and a partial GenerLink generator adds peace of mind. Outside you'll find a garage, ample driveway parking and two sheds, one powered with loft space. A flagstone patio with an outdoor fireplace creates a welcoming spot to gather and unwind at the end of the day. With easy access to Highway 11, 30 minutes to Huntsville, a 2-minute walk to Doe Lake beach and park and a 2-minute drive to the public boat launch, this home offers everyday convenience and access to one of the larger lake systems in the Almaguin Highlands. (id:42776)
Royal LePage Team Advantage Realty
129 Heritage Lake Drive
Puslinch, Ontario
Experience true waterfront living-without leaving the city. Nestled in the exclusive gated community of Heritage Lake Estates, this stunning modern farmhouse bungalow offers a rare blend of privacy, space, and lakeside serenity.Wake up to peaceful water views, enjoy sun-filled open-concept living, and entertain effortlessly beneath soaring cathedral ceilings accented by warm wood beams. Every detail has been thoughtfully curated to create a home that feels both elegant and inviting, with high-end finishes, designer lighting, premium appliances, and luxurious heated flooring adding comfort year-round.With over 5,670 sq. ft. of living space, there's room for every chapter of life-hosting family gatherings in the formal dining room, working from home in two private offices, or unwinding in the expansive walk-out lower level featuring a generous recreation area and games space. The separate one-bedroom suite offers ideal accommodations for extended family, guests, or income potential-each space framed by beautiful lake views.Step outside to your private outdoor retreat, set on an oversized -acre pie-shaped lot with nearly 1 acre of exclusive use. Spend summer days by the inground pool, relax on covered patios or fishing off the dock and enjoy a fully landscaped property designed for effortless outdoor living. An oversized three-car garage and ample driveway parking make hosting friends and family a breeze.Homes like this rarely come to market-where refined luxury meets relaxed lakeside living. This is more than a home; it's a lifestyle (id:42776)
Eve Claxton Realty Inc
104 Laurie's Court
Blue Mountains, Ontario
Recently renovated! This bright and inviting 4-bedroom, 3-bathroom home is tucked away on a quiet cul-de-sac, just steps from Blue Mountain Village and only minutes to ski clubs, beaches, golf, and trails, perfect for year-round living and recreation. Upstairs, the open-concept kitchen, dining, and living area is filled with natural light and mountain views. Designed with a reverse floor plan to capture the best mountain views, this home has brand new engineered white oak flooring throughout the entire upper level and offers space, comfort, and convenience for today's active lifestyle. The newly redesigned kitchen has tons of space for hosting large family gatherings, boasts granite countertops, new microcement backsplash, new windows and direct access to the upper deck for effortless BBQs and dining al fresco while enjoying sunsets over the slopes. The living room's abundance of windows creates a warm and welcoming gathering space. The upper level also hosts the primary suite with a sleek, renovated 3-piece ensuite, plus a second bedroom and an additional 4-piece bathroom. The main level features a spacious recreation room with a cozy gas fireplace, two bedrooms, a full 4-piece bath, and a laundry room with a walkout to the backyard and patio, ideal for indoor-outdoor living in every season. Outdoor enthusiasts will appreciate the proximity to hiking, cycling, tennis, and golf, along with the nearby beaches of Georgian Bay. Just 10 minutes to Collingwood, 15 to Thornbury, or a short stroll to Blue Mountain Village for dining, shopping, and entertainment, this property offers the perfect blend of lifestyle and location. (id:42776)
RE/MAX Four Seasons Realty Limited
668 Jacob Lane
Waterloo, Ontario
Welcome to 668 Jacob Lane in Waterloo - a beautifully updated 3-bedroom, 2-bathroom detached two-storey, carpet free home offering comfort, style, and peace of mind. The main floor features a bright, functional layout perfect for everyday living and entertaining. The renovated kitchen is truly the heart of the home, showcasing modern finishes, updated cabinetry, and plenty of workspace for family meals and gatherings. The spacious living and dining areas flow seamlessly, creating an inviting atmosphere filled with natural light. Upstairs, you'll find three generous bedrooms and a well-appointed bathroom - ideal for growing families, professionals, or those needing flexible space for a home office. A lovely feature is the grand chandelier overlooking the spacious staircase / landing. Major updates include the roof (2018), an energy audit with efficiency improvements completed in 2018, a purchased outright/space-saver water heater and airtight above-base-grade spray foam insulation in the attic and basement that minimize monthly utilities. Set on a unique lot fronting a city park and backing onto a serene rural landscape, this home offers the rare combination of privacy and green space. Enjoy a fully fenced backyard perfect for kids, pets, and summer gatherings. Ideally located within walking distance to one of the region's top elementary schools, with walking proximity to St. Jacobs Farmers' Market, trails, and local amenities. Move-in ready and an exceptional opportunity to own in a highly desirable Waterloo location. (id:42776)
M1 Real Estate Brokerage Ltd
600417 Sideroad 50
Chatsworth, Ontario
Experience peace, privacy and natural beauty in this smartly designed bungalow set on 8.9 scenic acres. Perfect for a mature couple or anyone seeking a relaxed country-lifestyle. This property combines comfort, quality and a sense of space that connects to the surrounding environment. As you step into the bright formal entry you immediately feel the welcoming yet practical concept of the home; in the principal rooms you'll notice the warmth of the maple hardwood flooring, the high ceilings and large windows that flood the space with natural light. The spacious kitchen features stone countertops and ample storage, while the dining room opens onto a sunny deck-perfect for morning coffee or evening relaxation. The living room, with its large picture windows, showcases beautiful views of the property and sunsets. The primary bedroom includes a large cheater ensuite, completing the all-one-level main floorplan. The lower level offers a generous size family room with a cozy and efficient woodstove and a walkout to the back patio, ideal for gatherings with family and friends; there is also a guest bedroom and a 4-piece bath that together make for a nice private space for guests or extended family. Outside, the property is a true sanctuary where you can explore the private walking trails through mature mixed forest and open meadows or just enjoy the pleasure of growing your own vegetables in the easy-to-use raised garden. The picturesque, landscaped grounds feature perennial gardens, stone pathways, and a large patio that provide a peaceful, park-like setting. A detached garage with extra storage and a backup generator adds convenience and peace of mind. Whether you're gardening, scouting the trails, or simply immersing yourself in the great outdoors, this exceptional property offers a rare blend of idyllic comfort and freedom. (id:42776)
Grey County Real Estate Inc.
75c Boiler Beach Road
Huron-Kinloss, Ontario
Sunset Views, Rooftop Living & Custom Waterfront Luxury on Boiler Beach! 75C Boiler Beach Road is poised to become one of the most impressive homes along this coveted stretch of Lake Huron shoreline. Priced under $2 million, this brand-new waterfront residence just outside of Kincardine offers luxury living with breathtaking sunset views.This custom-designed home will offer approximately 3,890 sq. ft. of finished living space, with 1,890 sq. ft. on the main level and approximately 2,000 sq. ft. upstairs. Featuring four bedrooms and five bathrooms, the layout includes two bedrooms on the main floor and two upstairs, with two washrooms on the main level and three upstairs. All bathrooms, along with the kitchen and laundry room, will feature elegant granite countertops.The main floor will include radiant in-floor heating, while the upper level will feature heated bathroom floors. Designed for entertaining, the home will showcase a stone and stucco exterior, a spacious three-car garage, and a rooftop patio-partially covered to enjoy sunny afternoons and spectacular sunsets. A dumbwaiter located in the laundry room adds convenience by eliminating the need to carry laundry or groceries between levels. Located directly across from public beach access, the property allows easy enjoyment of the sandy shoreline while benefiting from having the roadway between the home and the water, helping maintain more favourable property taxes. Natural gas heating, central air, and all appliances are included. Buyers may purchase prior to construction, during the build, or upon completion, with opportunities to customize finishes and upgrades such as a steel roof.A luxury retreat in one of Kincardine's most desirable locations. (id:42776)
Wilfred Mcintee & Co Limited
41 Clubhouse Drive
Huntsville, Ontario
Welcome to 41 Clubhouse Drive in the prestigious Highland Estates - where a beautifully custom-crafted fairway residence overlooks the Deerhurst Highlands Golf Course. Built in 2017 and enjoying full municipal services, this thoughtfully designed 3-bedroom, 3-bathroom home offers exceptional quality and functionality - complete with an elevator that is perfectly ensconced in the stairwell - conveniently providing accessibility for those with current or future mobility needs. Step inside from the level, covered timber frame entrance and you will be greeted by soaring ceilings, expansive windows, and an open-concept living, dining, and kitchen area complete with built-in appliances. Premium finishes are evident throughout. Cozy up by the gas fireplace or walk out to the amazing covered terrace which spans the entire width of the home, easily accommodating all of your entertaining needs from al fresco dining to simply relaxing outdoors. A rare feature - one entire floor is dedicated to your own luxurious primary retreat: first there is the spacious bedroom with separate sitting area den/office, then a spa-like 4-piece ensuite bath complete with in-floor heating and large walk-in closet. And another private covered balcony overlooks the golf course and the forested area beside (note: there is no neighbour to the right side). Ground floor level offers two additional bedrooms, both with ensuite access to the 5-piece bathroom. Generous closets, storage space and extra appliances too. Walk right out to the covered patio and beautifully landscaped yard. Additional highlights include a detached double car garage with separate storage area at rear, interlock driveway, whole-home Generac generator, central vac and central air conditioning. Many furnishings, both inside and out, are included - please inquire. Located on a quiet, sought-after street in one of Muskoka's premiere golf communities, and mere minutes from downtown Huntsville amenities. Book your appointment today! (id:42776)
Chestnut Park Real Estate

