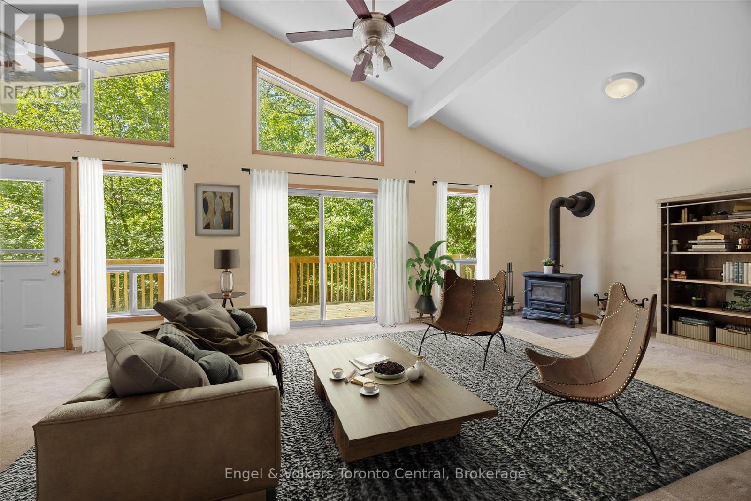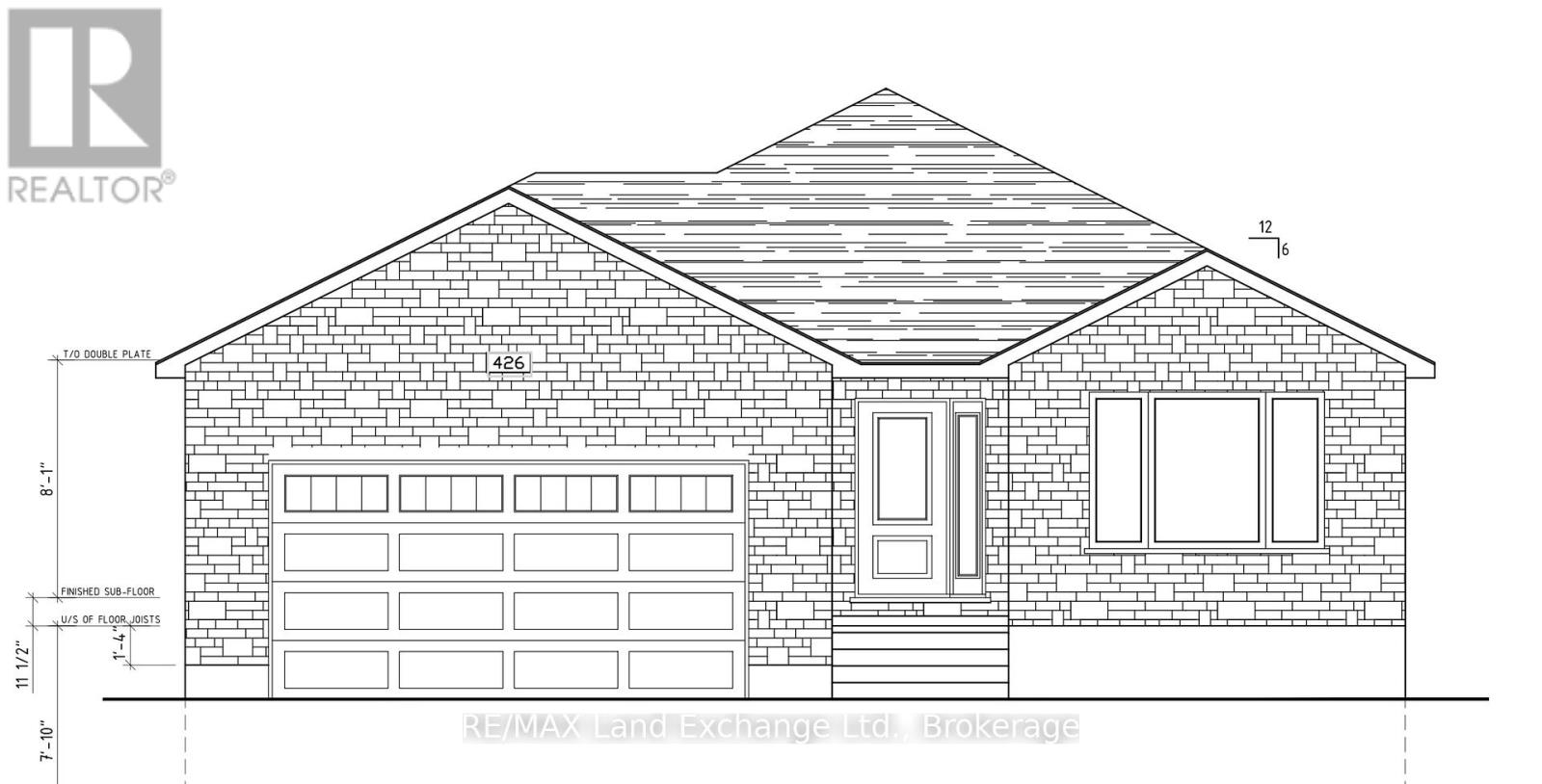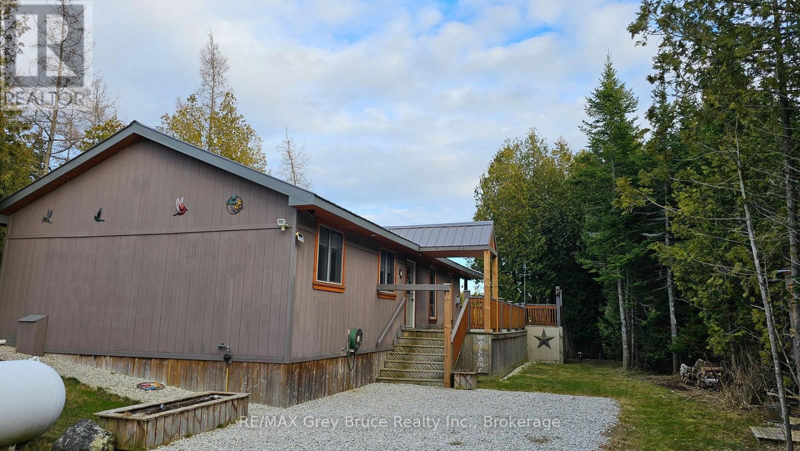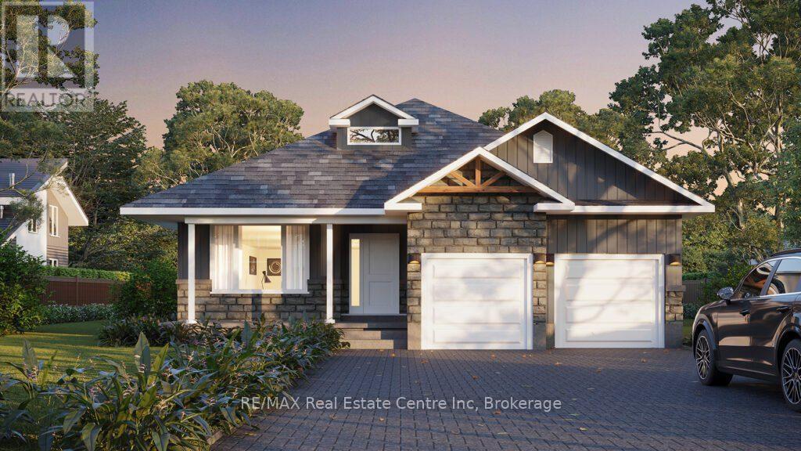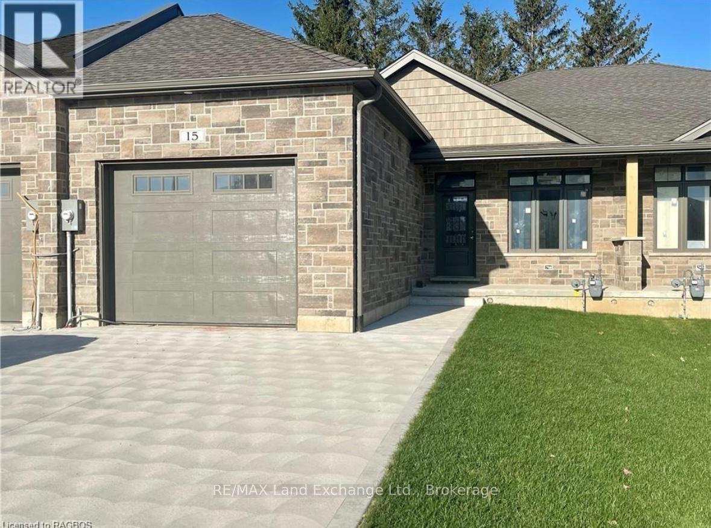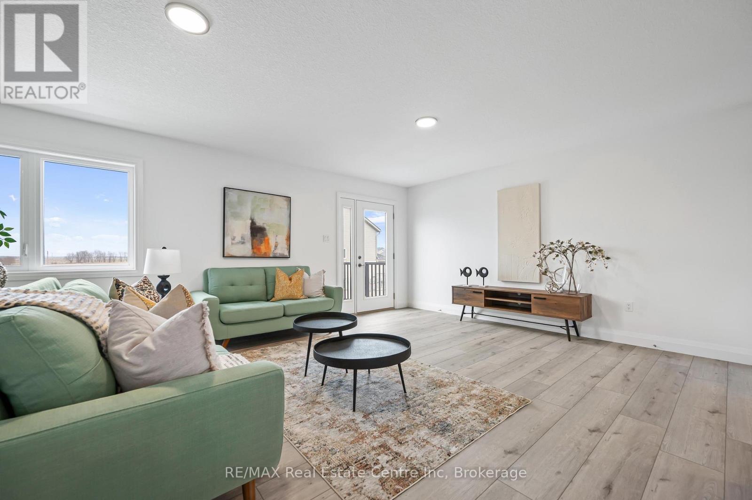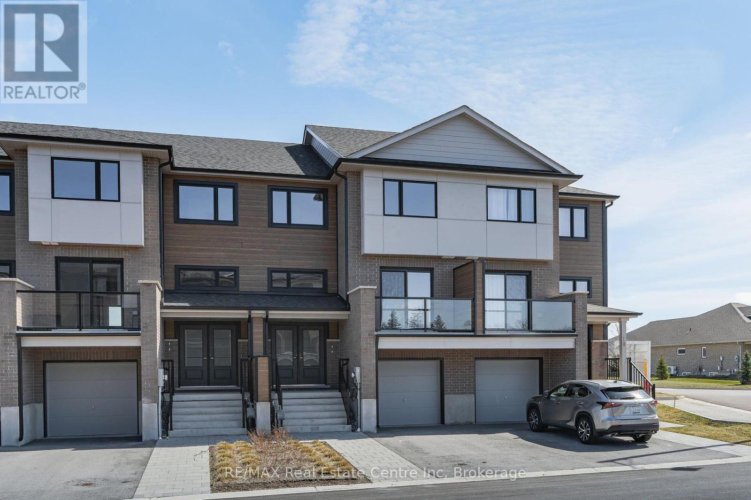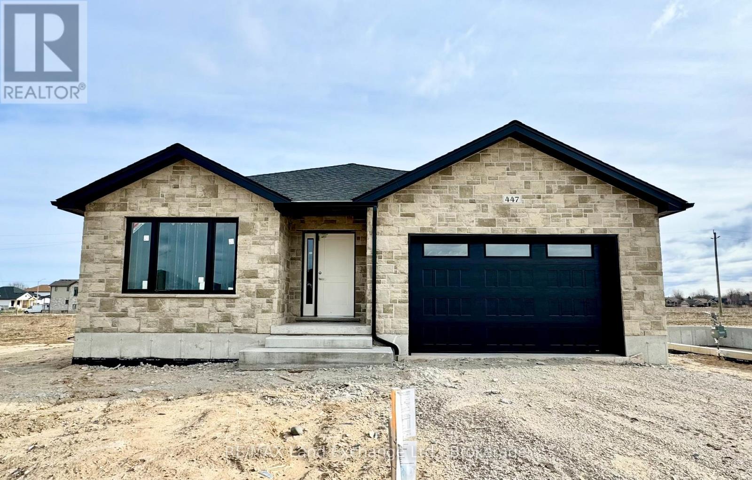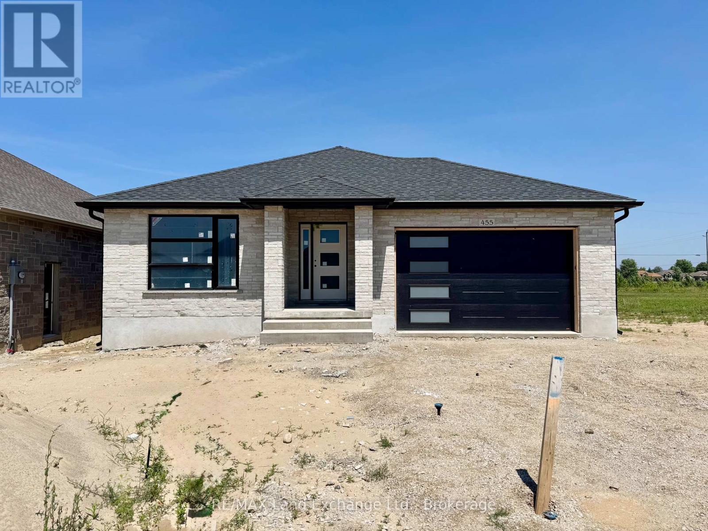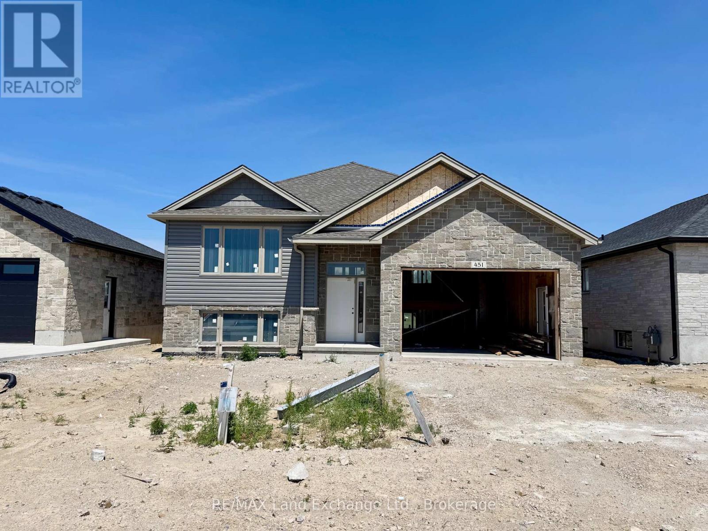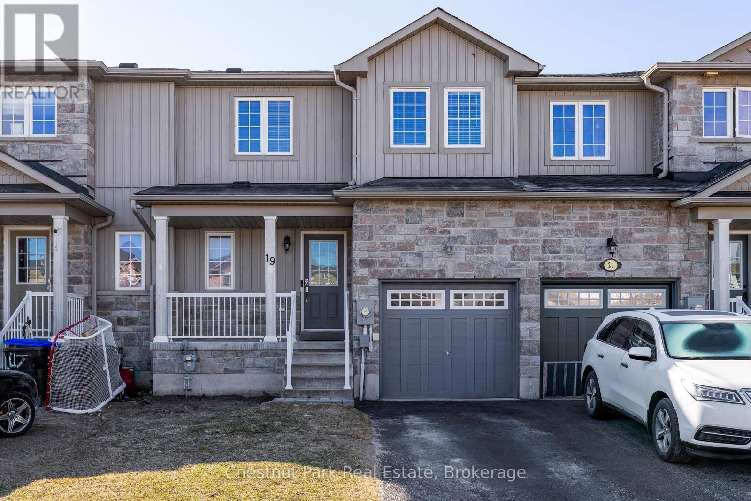13 Hickory Crescent
Seguin, Ontario
Offered for sale for the first time, this solid 2003 build on Sucker Lake has space for a large family or multi-generational living. Access on a year round municipal road makes this the perfect location for a year round cottage or home. With more privacy than most properties, it is clean and well maintained, showing pride of ownership. With 4 bedrooms, 2 bathrooms and two separate living areas, there's room for everyone. A cozy woodstove is perfect for chilly evenings. A great opportunity to add value by updating the kitchen, bathrooms and flooring or use just as it is. Cathedral ceiling and lots of windows make for bright spaces and peaceful views. Mere minutes to the nearby village of Rosseau. Enjoy the renowned Crossroads Restaurant, quaint shops, a general store, public beach and a vibrant Friday summer market. Great access to Highway 141 takes you to all amenities you could want in Bracebridge, Huntsville or Parry Sound. Take Peninsula Road south to the villages of Minett, Port Sandfield or Port Carling for more restaurants, ice cream and artisan shops. A gentle path through the woods leads you to the waterfront. The waterfront has not been used in many years so you'll have the opportunity to add your own dock and develop as you wish. Easily put your boat in and out at the nearby boat launch. Sucker Lake is large enough to enjoy motorized water sports like tubing, wakeboarding and water skiing yet quiet enough to go out in your kayak or SUP at any time of day. Drop the boat into Lake Rosseau and spend the day boating, stopping at restaurants and shopping. Discover the untapped potential! (id:42776)
Engel & Volkers Toronto Central
11 Nyah Court
Kincardine, Ontario
This freehold townhome is available for immediate possession at 11 Nyah Court in Tiverton. The main floor is 1198 sqft with 2 bedrooms and 2 full baths. The basement is fully finished with 2 more bedrooms, family room that walks out to the backyard, 3pc bath and utility room. Features of this home include engineered hardwood and ceramic main floor, gas fireplace in the living room, gas forced air heating, 9 ft ceilings on the main floor, sodded yard, concrete drive, central air, automatic garage door opener, Shouldice Designer Stone exterior, partially covered deck and more. HST is included in the purchase price provided the Buyer qualifies for the rebate and assigns it to the Builder on closing. (id:42776)
RE/MAX Land Exchange Ltd.
426 Northport Drive
Saugeen Shores, Ontario
This brand new brick bungalow is currently under construction on the South side of Northport Drive in Port Elgin. The main floor is 1302 sqft and features 3 bedrooms, a full bath, open concept living room, dining room and kitchen and laundry area. The basement is wide open and could be finished for additional $40,000 including HST. The basement would have a large family room, 2 more bedrooms, full bath and storage / utility room. Current list price includes a sodded yard, double concrete drive, central air, gas forced air heating, gas fireplace in the living room, hardwood and ceramic on the main floor, Quartz counter tops in the kitchen, 12 x 10 deck, carpet grade stairs to the basement and automatic garage door opener. Prices subject to change without notice. HST in included in the list price provided the Buyer qualifies for the rebate and assigns it to the Builder on closing (id:42776)
RE/MAX Land Exchange Ltd.
73 Larsen Cove Road N
Northern Bruce Peninsula, Ontario
Attractive waterfront cottage/home on protected inlet in Bradley Harbour on Lake Huron. Waterfront is ideal for small watercraft such as kayaks, canoes and small boats. Cottage/home has a lovely open concept - living/dining/kitchen with a walkout to large deck that overlooks the bay. Cozy propane fireplace in living area; three bedrooms and a four piece bath. There is a high efficiency furnace and central air conditioning. Enjoy moments on the deck that has an outdoor heater and a large overhang that offers some protection on those cool and or rainy days. Step into the outdoor sauna (with shower) for a relaxing time after a workout or a swim in the lake. The cottage/home comes fully furnished. The community sandy beach is just a short distance away to watch the sunsets or catch some sun rays on the beach! There is also a double detached garage that has plenty of space above that could be used for additional storage or could be a studio. Private setting. Makes for a excellent year round cottage or a home for the family or retired couple looking for an escape from the city. The lot size is 165 feet wide by 431 feet deep. Property is located on a year round municipal road. Rural services are available. Taxes: $3654.00. (id:42776)
RE/MAX Grey Bruce Realty Inc.
218 Bridge Crescent
Minto, Ontario
Tucked into Palmerston's Creek Bank Meadows, the Dunedin bungalow blends charm, comfort & thoughtful design, perfect for downsizers or empty nesters seeking an Energy Star Certified home built for modern living. Crafted by WrightHaven Homes this residence offers all the ease of main-floor living without sacrificing space or style. From the welcoming covered front porch to the attractive stone & siding exterior, the Dunedin makes a lasting first impression. Inside a well-planned layout includes 2 bedrooms, 2 bathrooms & open-concept living space filled with natural light. The kitchen features designer cabinetry, premium finishes & spacious island with seating-ideal for casual dining & entertaining and opens seamlessly to the dinette & great room with large windows & optional fireplace. A sliding door extends the living space outdoors to a covered rear patio, perfect for yr-round enjoyment. The private primary suite offers W/I closet & spa-inspired ensuite with dual sinks & tiled glass shower. A second bedroom at the front of the home adds versatility for guests, a home office or den. A second full bath, convenient mudroom with laundry & interior access to the garage complete the main level. The lower level adds flexibility with a roughed-in 3pc bath &plenty of room for future bedrooms, a rec room or hobby space offering long-term value & adaptability as your needs evolve. Built with high efficiency mechanical systems & airtight, energy-conscious materials, the Dunedin delivers long-term savings, comfort & sustainability. Set within a quiet cul-de-sac, Creek Bank Meadows is a close-knit community with walkable streets & friendly neighbours. Enjoy quick access to Palmerston's parks, shops, splash pad, hospital & the historic Norgan Theatre all while being just a short drive from Listowel, Fergus, Guelph & Kitchener-Waterloo. Stylish, efficient & low-maintenance, the Dunedin offers luxury living in a neighbourhood where you can truly feel at home. (id:42776)
RE/MAX Real Estate Centre Inc
15 Nyah Court
Kincardine, Ontario
Welcome to your new sanctuary! Nestled in the heart of Tiverton, this stunning 1192 Sqft freehold bungalow townhome at 15 Nyah Court offers a blend of comfort, convenience, and contemporary living. Boasting a unique layout with the primary bedroom conveniently situated on the main floor, this residence is designed to cater to your every need. Step inside and be greeted by the warmth of the main floor, with easy accessibility and comfort. Say goodbye to stairs and embrace the convenience of single-level living. The basement is there and finished when your guests arrive but everything you need is on the main floor. Descend to the lower level and uncover even more living space, including two spacious bedrooms that offer plenty of privacy. Whether it's accommodating guests, setting up a home office, or creating a cozy retreat, the possibilities are endless. A walkout from the basement leads directly to the backyard, seamlessly blending indoor and outdoor living. HST is included in the list price provided the Buyer qualifies for the rebate and assigns it to the Builder on closing. 6 Appliances are included in the asking price. (id:42776)
RE/MAX Land Exchange Ltd.
8 - 182 Bridge Crescent
Minto, Ontario
Newly constructed 3+1 bdrm luxury townhome seamlessly blends high-end design W/everyday functionality W/legal 1-bdrm W/O bsmt apt! Ideal for multigenerational families, investors or homeowners eager to offset their mortgage, this home offers incredible versatility in a peaceful Palmerston setting. Built by reputable WrightHaven Homes this over 2300sqft home features 2 self-contained living spaces across 3 finished levels. Main unit is designed to impress W/open-concept layout bathed in natural light, wide plank vinyl flooring underfoot & thoughtful finishes throughout. Kitchen is both elegant & efficient W/granite counters, S/S appliances & soft-close cabinetry. Breakfast bar serves as casual dining hub while adjacent dining room opens to private front balcony. Living room at the rear offers a 2nd W/O to private back balcony extending your indoor space outdoors & offering serene views. Upstairs are 3 spacious bdrms including well-appointed primary suite with W/I closet & ensuite W/glass-enclosed shower. Full main bathroom & 2nd-floor laundry round out this level. Legal W/O bsmt apt adds incredible value W/its own entrance, open-concept living space, granite kitchen, bathroom & laundry. With W/O to its own private patio its ideal for extended family, tenants or as a mortgage helper. This particular unit enjoys the rare benefit of its own private driveway setting it apart. Property backs onto walking trail providing peaceful views & access to green space. Efficiency is built in with energy-conscious construction, separate mechanical rooms, low maintenance fees covering snow removal, lawn care & private garage. Located in heart of Palmerston a growing community known for its warm small-town spirit, you're mins from schools, shops, parks & major employers like Palmerston Hospital & TG Minto. With quick access to Listowel, Fergus, Guelph & KW & unmatched value compared to urban markets, this home is not only a beautiful place to live its a smart move for your future. (id:42776)
RE/MAX Real Estate Centre Inc
9 - 182 Bridge Crescent
Minto, Ontario
New luxury 3+1 bdrm townhome W/legal 1-bdrm W/O bsmt apt! This home is ideal for growing families, multi-generational living, homeowners looking to subsidize their mortgage or investors seeking turn-key rental property W/built-in cash flow. Built by WrightHaven Homes this modern home spans over 2300sqft of living space across 2 well-appointed & independent units. Upper-level main unit offers open-concept floor plan W/wide plank luxury vinyl flooring, large windows & soft neutral palette. Kitchen W/granite counters, soft-close cabinetry, S/S appliances &breakfast bar for casual dining. For formal gatherings the dining room W/sliding doors to private front balcony creates ideal space for entertaining & family meals. Living room opens onto 2nd balcony at the rear offering peaceful outdoor space & lovely views. Upstairs are 3generously sized bdrms including spacious primary suite with W/I closet & ensuite W/glass-enclosed shower. A second full bathroom with tub/shower & laundry completes upper level. Downstairs the fully self-contained W/O apt offers stylish 1-bdrm suite W/private entrance. This well-designed space includes granite counters, S/S appliances, 3pc bath, open-concept living area, laundry & W/O access to private ground-level patio, perfect for privacy, extended family or generating passive rental income. Backing onto peaceful trail this home provides tranquil views &access to scenic paths. Energy-efficient features, private garage, sep mechanical rooms, 2 balconies & low-maint fees that include lawn care &snow removal make this home as practical as it is luxurious. Located in Palmerston's most desirable community you'll enjoy a welcoming smalltown atmosphere W/local shops, schools, recreation & access to major employers like Palmerston Hospital & TG Minto. With easy commute to Listowel, Fergus, Guelph & KW & significantly better value than nearby urban markets, this property delivers perfect balance of lifestyle, investment & long-term opportunity. (id:42776)
RE/MAX Real Estate Centre Inc
447 Burnside Street
Saugeen Shores, Ontario
This brand new brick bungalow is currently under construction on the North side of Burnside Street in Port Elgin. The main floor is 1303 sqft and features 3 bedrooms, a full bath, open concept living room, dining room and kitchen and laundry area. The basement is wide open and could be finished for additional $40,000 included HST. The basement would have a large family room with gas fireplace, 2 more bedrooms, full bath and storage / utility room. Current list price includes a sodded yard, double concrete drive, central air, gas forced air heating, hardwood in the LR / DR & kitchen, laminate counter tops, unfinished garage. Prices subject to change without notice. HST in included in the list price provided the Buyer qualifies for the rebate and assigns it to the Builder on closing (id:42776)
RE/MAX Land Exchange Ltd.
455 Burnside Street
Saugeen Shores, Ontario
Prime location at 455 Burnside Street in Port Elgin. Welcome to your new home; brand new brick bungalow 1303 sqft offering a perfect blend of comfort & convenience. Featuring 3 cozy bedrooms with ample closet space; perfect for family living or guests. Welcoming living room with large windows allowing natural light to flood the space. Functional kitchen with 6ft island and pantry. Full unspoiled basement can be finished for an additional $40000.00 including HST doubling your square footage. Exterior finishes include a double concrete drive and sodded yard. Central air and gas forced air furnace make heating and cooling a breeze. HST is included in the list price provided the Buyer qualifies for the rebate and assigns it to the Builder on closing. Prices subject to change without notice. (id:42776)
RE/MAX Land Exchange Ltd.
451 Burnside Street
Saugeen Shores, Ontario
The foundation has been poured for this 1253 sqft 3 bedroom raised bungalow at 451 Burnside Street in Port Elgin. The main floor features an open concept living room, dining room, and kitchen with walk out to the backyard, 3 bedrooms, 4pc bath and laundry closet. The basement is currently unfinished but could be finished for an additional $40,000 (including HST) and would include a family room with gas fireplace, 2 more bedrooms, full bath and storage / utility room. The yard will be completely sodded and a double concrete drive will be installed. The house is heated with a gas forced air furnace and cooled with central air. HST is included in the list price provided the Buyer qualifies for the rebate and assigns it to the Builder on closing. Prices subject to change without notice (id:42776)
RE/MAX Land Exchange Ltd.
19 Admiral Crescent
Essa, Ontario
This well appointed townhome in an amazing and inviting family-friendly neighborhood is perfect for a family, the commuter, military personnel, those looking to get into the market or downsizers alike. Built in 2010, this modern and functional layout offers ample natural light and an open concept feel that tie the living space together nicely. This 3 bed, 2 bath two-storey home provide functional space with an unfinished basement that can be completed to provide even more room if desired. With a fully-fenced backyard, walk-out from the kitchen and a recently added interlocked backyard patio, you can enjoy those warm summer days and nights outside and fire up the barbecue to entertain family and friends. The garage features a man-door allowing you to walk in to the foyer of the main level with ease and convenience. Situated in close proximity to shopping, schools, parks, golf, rec-centre, outdoor recreation and nearby highways and commuter routes, the nearby amenities and expanding area offer convenience and community. Well-maintained and still fairly new, you can rest-assured that this turn-key and low-maintenance home is move-in ready today! (id:42776)
Chestnut Park Real Estate

