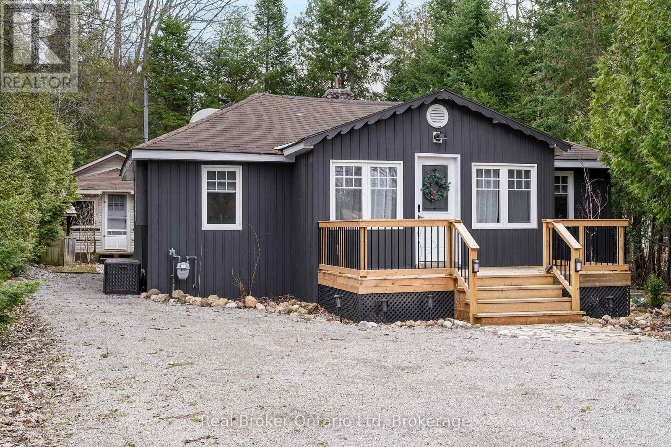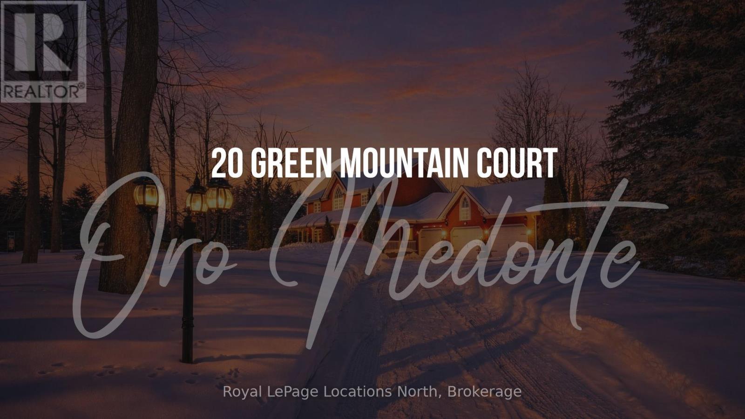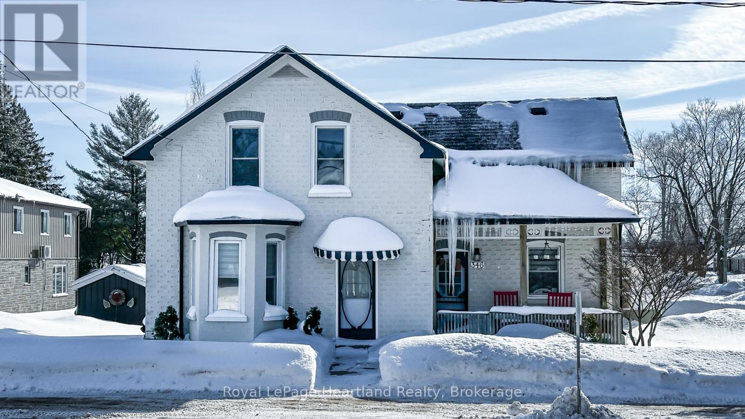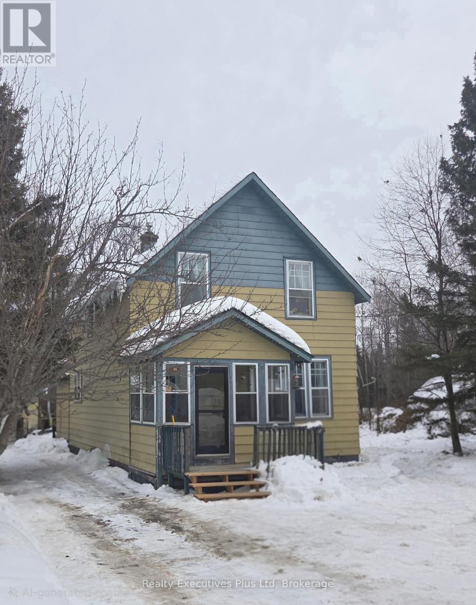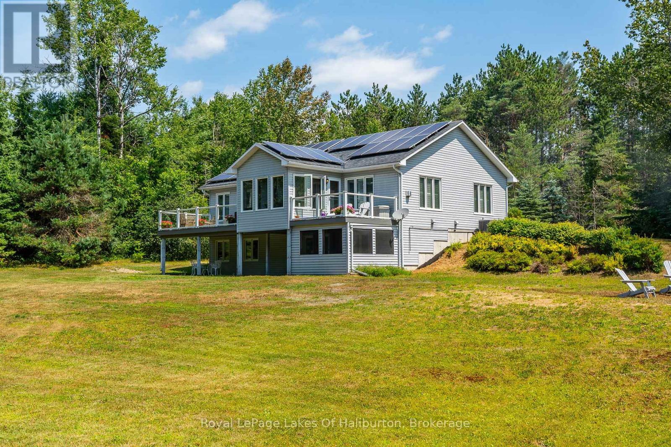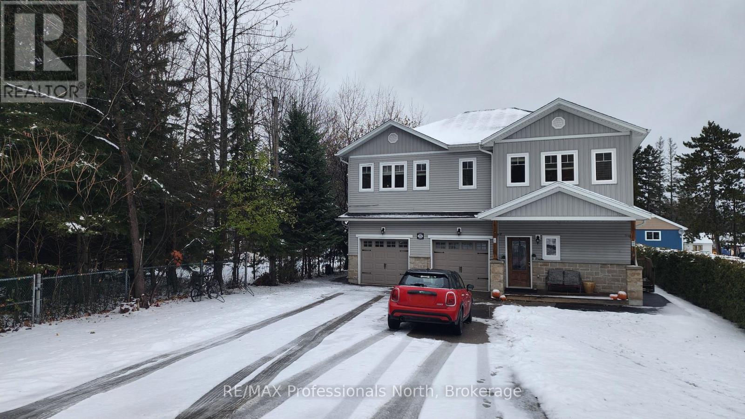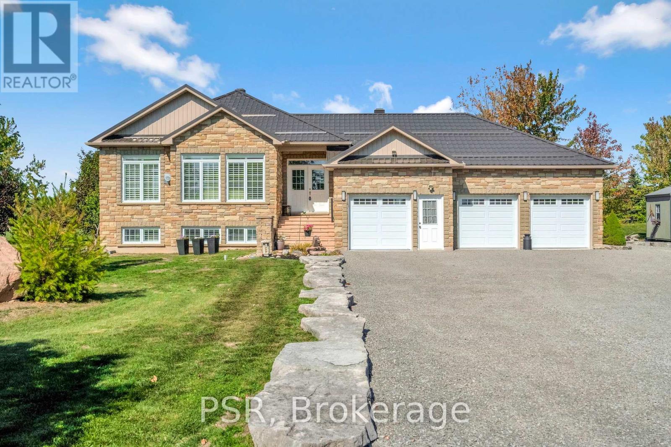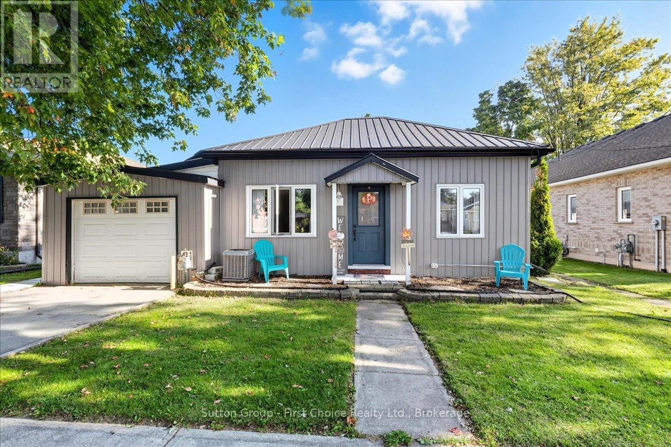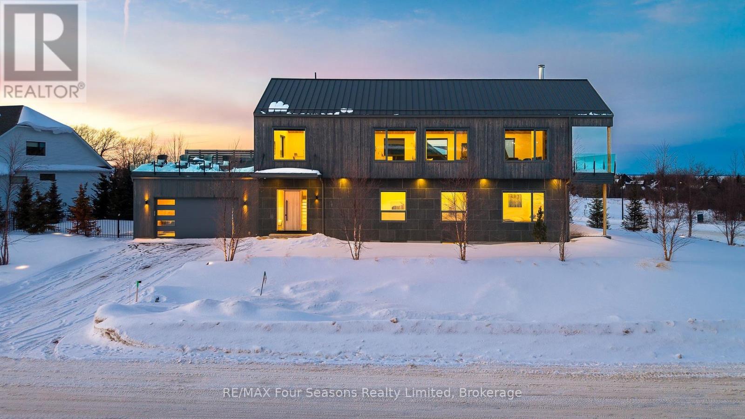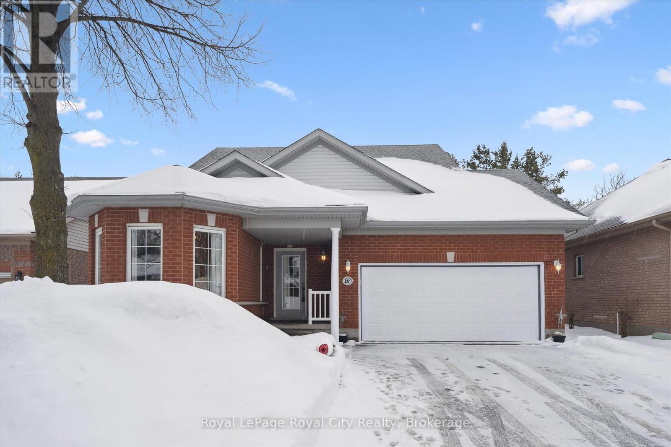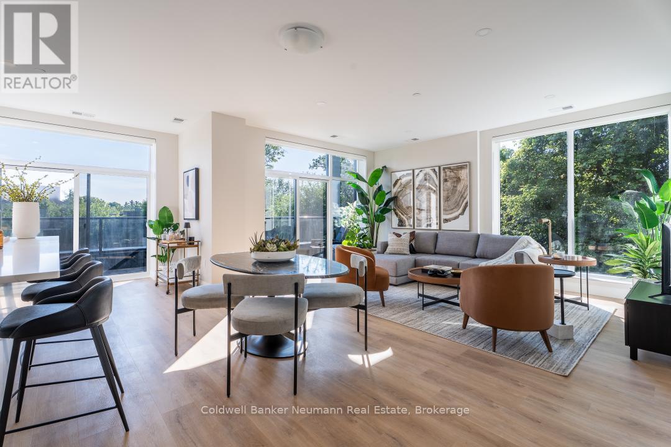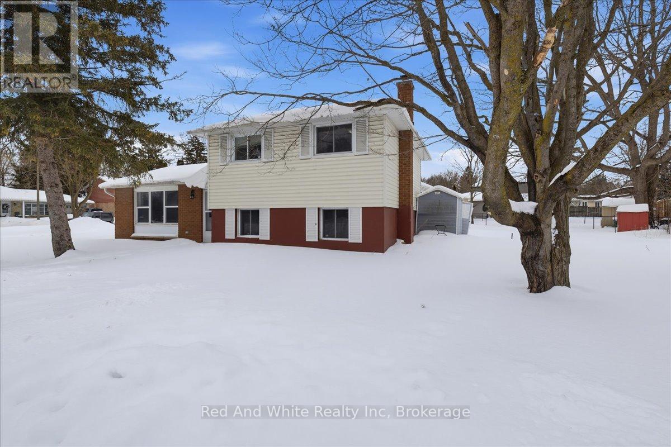1071 Lawson Road
Tiny, Ontario
Motivated Sellers - Don't Miss This Opportunity! Welcome to the ultimate cottage retreat at 1071 Lawson Road in Woodland Beach. This unique property features two fully renovated cottages, offering incredible flexibility and value. The fully winterized main cottage is designed for comfortable year-round living or the perfect weekend escape, blending modern updates with cozy cottage charm. The separate 3-season bunkie, complete with new electric heat, is ideal for hosting guests, creating a private workspace, or generating additional rental income. Surrounded by nature and just minutes from Georgian Bay, this private retreat offers the perfect balance of relaxation, lifestyle, and investment potential. Turnkey opportunities like this are rare - book your showing today! (id:42776)
Real Broker Ontario Ltd
20 Green Mountain Court
Oro-Medonte, Ontario
Welcome to your own private retreat on 2.81 beautifully landscaped acres in the prestigious Simcoe Estates of Oro-Medonte. Nestled against a tranquil forest backdrop, this immaculate executive home offers 4+1 bedrooms and a professionally finished walkout basement-perfect for extended family or in-law living.Pride of ownership shines throughout. The property features award-winning landscaping, mature trees, and vibrant gardens that create a truly breathtaking setting. Tucked away on a quiet private court in one of the area's most desirable neighbourhoods, this home offers exceptional privacy and a peaceful, natural environment.Car enthusiasts and hobbyists will love the oversized 3-car garage, spanning more than 800 sq. ft. and accommodating up to four vehicles with ease. The expansive paved driveway provides plenty of additional parking for guests. Recent exterior upgrades-including newer Timberline high-definition shingles, eavestroughs with leaf guards, and enhanced exterior lighting-add both beauty and long-term confidence.Inside, the home is finished with quality in mind. A grand traditional Oak staircase, granite countertops, upgraded baseboards, and vintage oak hardwood flooring elevate the living spaces. Major mechanical updates-such as a two-stage high-efficiency furnace, ultraviolet water filtration, two new holding tanks, and fibre-optic internet-ensure modern comfort and reliability.The charming covered wraparound porch is a standout feature, offering a warm welcome and the perfect spot to unwind while enjoying the lush gardens and surrounding nature.Ideally located close to skiing, golfing, fishing, shopping, restaurants, Royal Victoria Hospital, and the amenities of Barrie, this property blends luxury living with everyday convenience.A quick closing is available-your dream lifestyle is ready when you are. (id:42776)
Royal LePage Locations North
346 Queen Street
North Huron, Ontario
Escape the hustle and bustle and settle into small-town charm in the heart of Blyth, Ontario. Perfectly located just steps from the renowned Blyth Festival Theatre and the quaint downtown core, this neat and tidy 3-bedroom, 2-bathroom home offers comfort, convenience, and community all in one.Ideal for first-time buyers or young families, this inviting home features a bright eat-in kitchen, a separate dining room for hosting family dinners, and a welcoming living room complete with a cozy bay window seat - the perfect spot to unwind with your morning coffee. A full main bathroom completes the functional and thoughtfully designed main floor.Upstairs, you'll find three generously sized bedrooms and a convenient 2-piece powder room, offering plenty of space for a growing family, guests, or a home office setup.Step outside and enjoy the brand new deck, ideal for summer barbecues. With a gas furnace and newly added air conditioner, this home ensures year-round comfort and efficiency.Whether you're looking to plant roots or invest in a vibrant and artistic community, this charming Blyth home is ready to welcome you (id:42776)
Royal LePage Heartland Realty
15 Barrie Street
Sundridge, Ontario
Welcome to this charming home located just steps from Lake Bernard! Imagine living so close to the waterfront without paying waterfront taxes! Enjoy the public beach and all of the beauty of northern Ontario. This home is well placed on a .2 acre lot with a lovely stream running through the back yard offering great smelt fishing and a calming sound in the quiet summer nights. The detached garage offers a great space for the storage of outdoor toys. This home has a wonderful mudroom, two entrances to the basement, super large windows, a very welcoming living room / dining room, 3 bedrooms, loads of parking. This really is an amazing starter home or a home for folks that want to downsize. Come check it out!!! (id:42776)
Realty Executives Plus Ltd
1030 Sawdust Road N
Minden Hills, Ontario
Large 3-Bedroom Home with Modern Comforts and Incredible Value! Welcome to this beautifully maintained home offering the perfect blend of space, functionality, and modern amenities. Featuring 3 spacious bedrooms and 3 bathrooms, this property is ideal for families, retirees, or anyone seeking comfort and convenience in a peaceful setting. At the heart of the home is a stunning GREAT ROOM with a bright, open-concept kitchen complete with a breakfast bar, perfect for casual dining and entertaining. The space flows seamlessly into the living and dining areas and offers a walkout to a screened-in porch, leading to EXPANSIVE SUN DECKS ideal for outdoor living, lounging, and hosting. A large family room adds flexibility for movie nights or relaxing with loved ones, while SOLAR PANELS virtually eliminate hydro bills and a WHOLE HOME GENERATOR ensures you're always covered no matter the season or weather.Step outside to enjoy a private hot tub room, multiple patios and decks, a generously sized backyard, and a two-car garage with plenty of storage. Located just off Gelert Road on a municipal year-round road, this home provides reliable access in all seasons. Outdoor enthusiasts will love the nearby Haliburton County Rail Trail for four seasons of recreation, including hiking, cycling, ATV riding, snowmobiling. You're also within walking distance to the beautiful Drag River, perfect for quiet strolls or paddling. All this, just 10 minutes from the town of Minden, where you'll find shops, restaurants, schools, and all essential amenities.This is your chance to own a well-appointed home that combines energy efficiency with ample indoor/outdoor living space. (id:42776)
Royal LePage Lakes Of Haliburton
5 Greaves Avenue
Huntsville, Ontario
Unlock the potential of this duplex, ideally located in a quiet, family-friendly Huntsville neighborhood just minutes to downtown. Perfect for investors or multi-generational families, this property combines comfort, flexibility, and excellent rental income potential. This duplex offers a total of 5 bedrooms and 3 bathrooms divided between two spacious, self-contained units, each with its own private entrance, separate mechanicals, and individual meters. The upper unit features 3 bedrooms and 2 bathrooms, while the main level unit includes 2 bedrooms and 1 bathroom, offering ideal separation and privacy for residents. An attached 2-car garage provides one bay for each unit, fully divided for convenience. This property is a smart investment opportunity-live in one unit and rent the other, or add a dependable income-producing asset to your portfolio. With its excellent location and investment potential, this duplex stands out as a great opportunity in the Huntsville market. Schedule your private viewing today and see the potential this property has to offer! (id:42776)
RE/MAX Professionals North
2884 Sunnydale Lane
Ramara, Ontario
Hidden gem by Lake Simcoe! Nestled on a private 0.86-acre cul-de-sac lot, featuring an extra-large 3-car garage, this custom 2007 raised bungalow, with over 3000 sq ft of total living space, backs onto a 4-acre park as an extension of your backyard, no neighbours behind and total privacy! Steps to a boat launch, beach, and lake access, this home is all about lifestyle. Inside you'll find cathedral ceilings, California shutters, hardwood floors, and walls of windows. 3 bedrooms up, 3 full bathrooms, primary ensuite and walk-in closet, and a massive versatile lower level with workshop/bonus space, easily convert into 2 additional bedrooms, rec room, or hobby space. Thoughtfully upgraded with a metal roof, Generac generator, newer 2-stage furnace and hot water tank, water softener, central vac, and more! Entertainers dream with an open concept layout, a raised deck with glass railings & BBQ hookup, Murphy bed in the basement for extra guests without compromising space, stunning landscaping with maples, evergreens, granite hardscaping, and a driveway edged with armour stone, perfect space to invite the whole family over! Move-in ready, low carrying costs, and a rare blend of privacy and convenience. This one is a must-see! Rogers 5G fiber high speed internet available for remote work! (id:42776)
Psr
33 Victoria Street
West Perth, Ontario
Welcome to this fully updated 3-bedroom bungalow with attached garage in the quiet town of Mitchell! Since 2020, this home has had many updates including electrical upgrades, a brand-new kitchen and bathroom taken back to the studs, all-new plumbing, furnace, central air, water heater, and garage heater, plus new siding, windows, and exterior doors. Thoughtful updates also include converting the sunroom into a legal bedroom, reinforcing the garage, and modernizing mechanical systems for peace of mind. This home also features a heated and insulated workshop/storage room off the garage. With stylish finishes, major upgrades already completed, and a small-town setting, this move-in ready home is a rare find! (id:42776)
Sutton Group - First Choice Realty Ltd.
126 Courchevel Crescent
Blue Mountains, Ontario
A striking contemporary ski chalet set in the heart of Nipissing Ridge, offering stunning, unobstructed views of the ski hills and Georgian Bay from the great room and multiple decks. Designed and built by Higher Ground Building Corp., this thoughtfully crafted 5-bedroom, 4-bath custom home is made for après-ski gatherings and relaxed mountain living, seamlessly blending modern architecture with classic chalet warmth. The open-concept upper level is designed for entertaining, featuring a showpiece custom kitchen with a dramatic 10-ft quartz island, walk-in pantry ,wet bar, and walk-out to a generous 23' x 23' deck. The great room is anchored by a STÛV wood-burning fireplace and soaring cathedral ceilings clad in vertical Ontario white cedar. Two walk-outs lead to a covered deck and hot tub-perfect for soaking in the hill views by day and the glow of the slopes by night. The main-floor primary suite offers wall-to-wall closet space and a spa-inspired 5-piece ensuite, alongside main-floor laundry and two additional bedrooms, all with heated floors for year-round comfort. The fully finished lower level features polished, radiant in-floor heated concrete throughout, a spacious family and media room ideal for post-ski movie nights, and two additional bedrooms-perfect for family and guests. Located just minutes from Craigleith and Alpine Ski Clubs, Northwinds Beach, Blue Mountain Village, dining, and shopping, this is a rare opportunity to enjoy a true four-season chalet lifestyle in one of the area's most sought-after neighborhoods. (id:42776)
RE/MAX Four Seasons Realty Limited
67 White Pine Way
Guelph, Ontario
Life here in The Village By The Arboretum is defined by ease. At 67 White Pine Way, mornings begin with coffee on your expansive back deck, overlooking the quiet rustle of mature pine trees. The open-concept main floor, with huge vaulted ceilings, anchored by a crisp, modern kitchen, is designed for entertaining-from casual brunches in the family room to elegant dinners in the light-filled dining room. Imagine a home that finally fits the pace of your life. This well designed bungaloft with double car garage, offers the rare luxury of 2,250 square feet of "right-sized" living, where every corner serves a purpose. The primary bedroom with extra closets and a full ensuite is your personal haven. When the grandkids visit or friends stay over, the vaulted loft provides a sophisticated "home within a home," offering them complete privacy and comfort with a full bedroom and bathroom. For everyday use, this extra loft space doubles as your private den or TV, library sitting room. The versatile lower level stands ready for your favorite hobbies, a home gym, or a quiet sitting or TV room. Currently this level also houses the laundry chute and laundry area, which can be easily moved back up to the main level with a stackable option all ready for you. Spend your afternoons strolling the peaceful, tree-lined streets of Guelph's most coveted 55+ community, or participating in the many amenities and activities, knowing that your private outdoor escape awaits you back home. Immaculate and well maintained this home is ready for your spring move in. (id:42776)
Royal LePage Royal City Realty
314 - 1882 Gordon Street
Guelph, Ontario
Welcome to this stunning brand-new 2-bedroom + den, 2-bathroom barrier-free corner suite offering 1,645 sq ft of thoughtfully designed living space in Tricar's newest luxury development, Gordon Square III, located in Guelph's highly sought-after south end. This bright south-east facing suite features an expansive open-concept living and dining area with oversized windows that flood the space with natural light. Step out to your private 65 sq ft balcony, perfectly positioned to enjoy morning coffee and fresh air. The modern kitchen is designed for both everyday living and entertaining, complete with a large island, premium finishes, stainless steel appliances, and a convenient pantry for additional storage. The spacious primary suite includes a walk-in closet and a beautifully appointed ensuite bath. The second bedroom also offers a walk-in closet, while the separate den provides flexible space for a home office, guest room, or creative studio. A full second bathroom, dedicated in-suite laundry room, linen storage, and thoughtful barrier-free features throughout add to the functionality of this exceptional layout.Residents of Gordon Square III enjoy premium amenities including a fully equipped fitness centre, golf simulator, stylish residents' lounge, guest suite, and secure underground parking. (id:42776)
Coldwell Banker Neumann Real Estate
400 Midwood Crescent
Waterloo, Ontario
Welcome to this exceptional opportunity in Beechwood, one of Waterloo's most established and highly sought-after neighbourhoods. Nestled in a mature, central location, this single detached, freehold property offers unbeatable value and convenience - just a 4-minute drive to the University of Waterloo, approximately 11 minutes by transit, and only minutes from vibrant Uptown Waterloo with its restaurants, cafés, and boutique shopping.The home features 3 bedrooms, 2 full bathrooms, plus potential for an additional bedroom in the lower level, along with a separate entrance - offering flexibility for extended family living, future in-law potential, or added rental income.Set on a spacious lot with a sizable yard, there is plenty of room to relax, entertain, or create the outdoor space you've been envisioning. Commuters will appreciate easy access to the ION LRT and The Expressway, making travel throughout Waterloo Region simple and efficient.Current tenants vacating May 1st - easily move in, and/or set your own rent! An ideal opportunity for investors, first-time buyers, or parents looking to secure housing for their university student in one of Waterloo's most desirable communities. Must see! (id:42776)
Red And White Realty Inc

