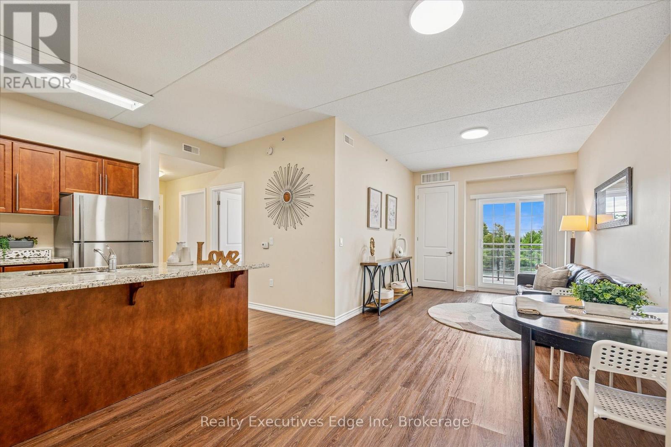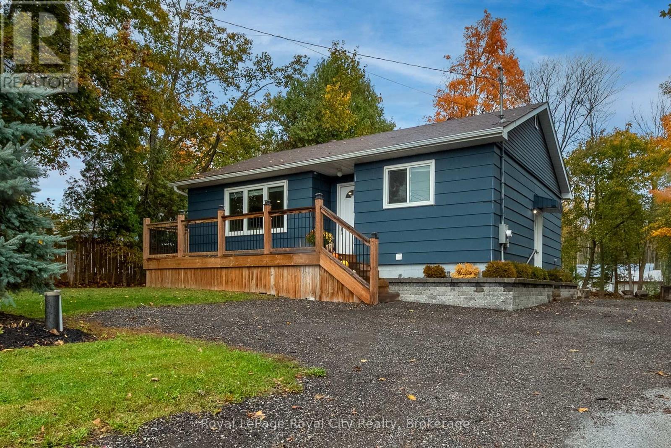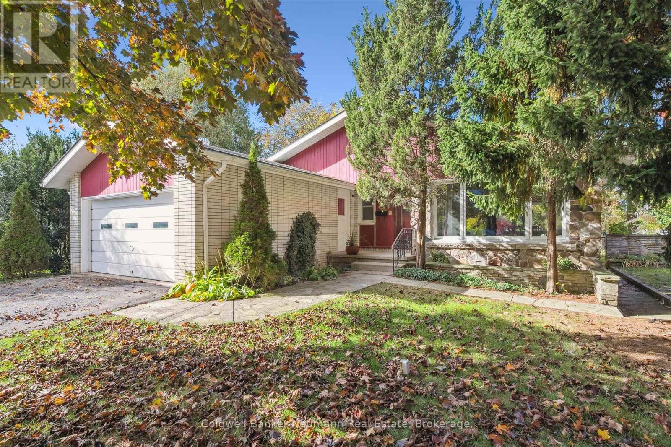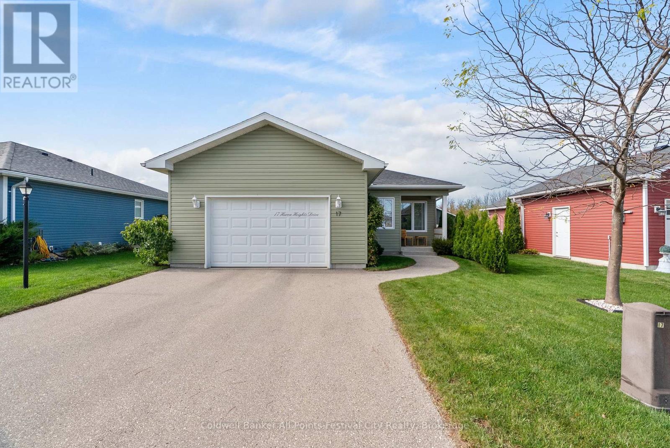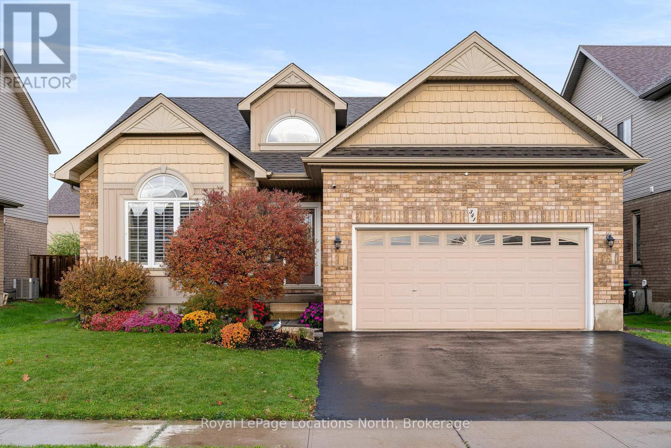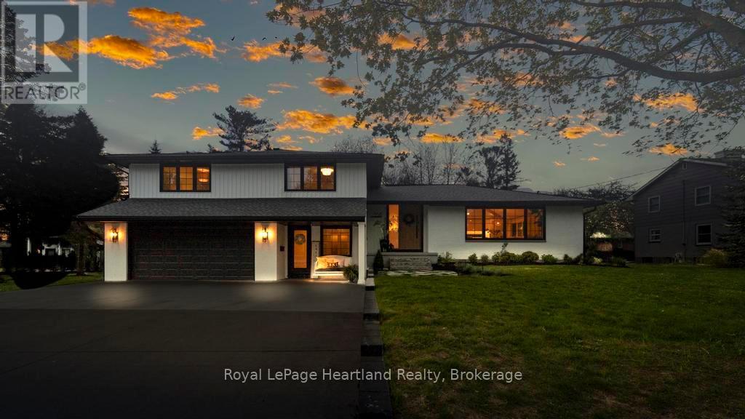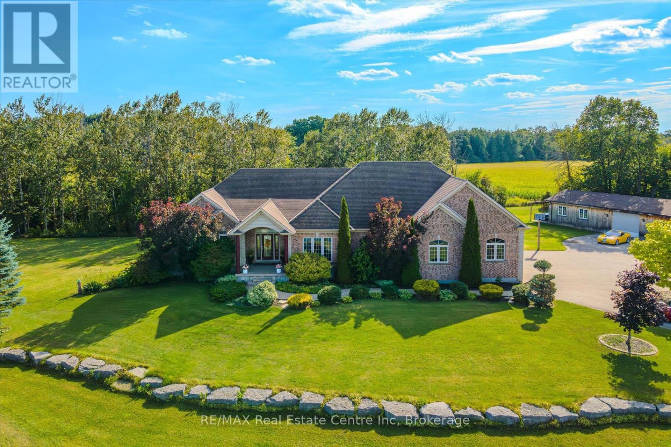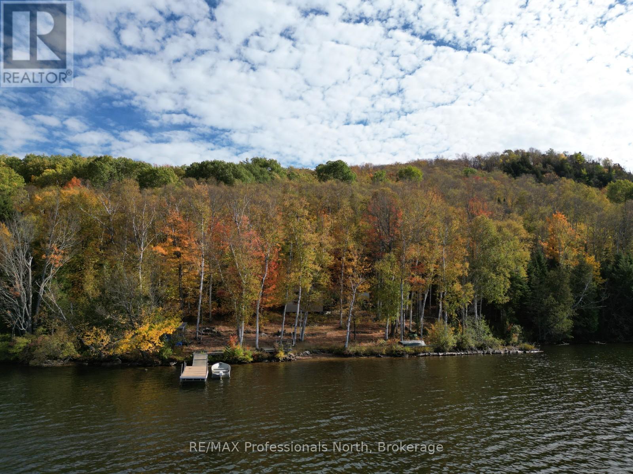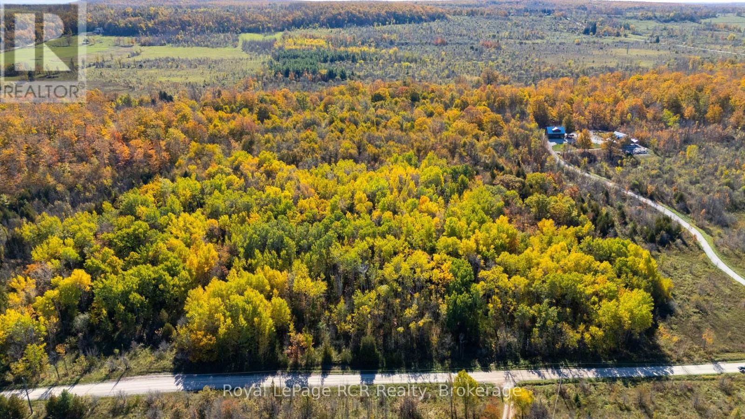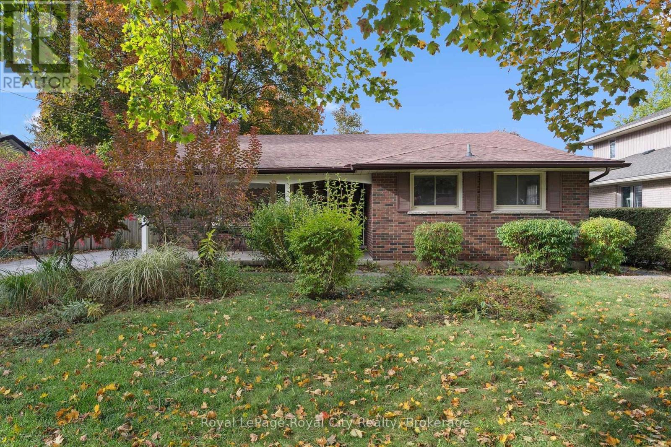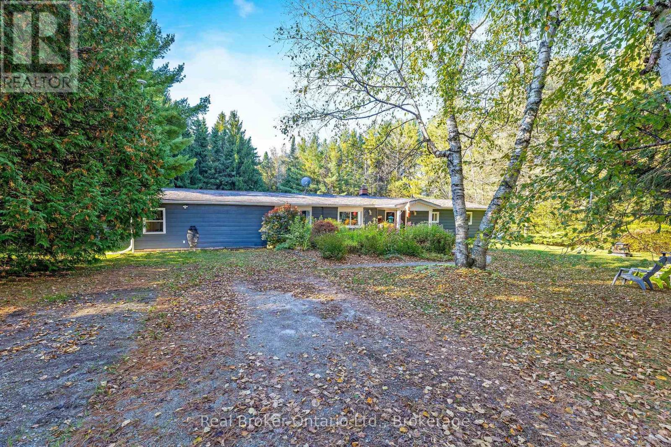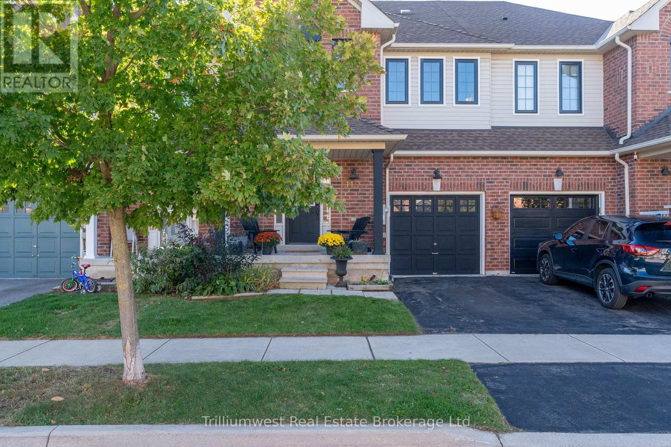323 - 1077 Gordon Street
Guelph, Ontario
Move-in-ready 2-bedroom, 1-bathroom condo with 834 sq. ft. (IGuide). This bright, open-concept unit has 9-foot ceilings and vinyl flooring throughout-no carpet! The kitchen features granite countertops, stainless steel appliances, rich cabinets, and a breakfast bar. The dining area is next to the kitchen, and the sunny living room opens to a south-facing balcony with great views.Both bedrooms are spacious with closets, and the 4-piece bathroom includes a vanity and tub/shower combo. laundry closet (washer and dryer replaced in 2018). The unit also includes an owned underground parking spot, a locker on the same floor, and low condo fees that cover water.No rental items. Water heater owned. Close to the University of Guelph, and easy access to Hwy 401. Don't miss this stylish, affordable South End condo-book your showing today! (id:42776)
Realty Executives Edge Inc
3697 George Johnston Road
Springwater, Ontario
Welcome to 3697 George Johnston Road in beautiful Springwater! Set on an impressive, 1/3 of an acre lot, this property offers endless space to enjoy. With ample parking for all of your vehicles and plenty of room for boats, trailers, or equipment. Perfect for anyone who values space, privacy, and functionality. Step inside to discover a bright and welcoming main floor filled with natural light. The beautifully updated kitchen features stainless steel appliances, modern finishes, and an open layout for easy entertaining. The finished basement provides versatility with endless options for a third bedroom, recreation room, home gym, workshop, or additional living space. Outside, you'll love the stunning deck and fire pit area, and all of the space the backyard has to offer. Conveniently located just a short drive to Highway 400, this property combines country charm with commuter convenience - offering the best of both worlds. (id:42776)
Royal LePage Royal City Realty
25 Oak Street
Guelph, Ontario
Mature, treed 75 x 143' Lot in quiet, family friendly neighbourhood. Solid 1400+ sq ft Bungalow with with full basement, 2-car garage and fully fenced yard. This well-loved home has been in the family since 1977, an era when pride of ownership meant everything and heart & soul were preserved for future generations. For the discriminating buyer who appreciates the "good bones" of older homes, you're apt to find some charming 'vintage funk' here, something not to be found in newer homes. Short steps from the neighbourhood park & playground, and very walkable along quiet streets to elementary schools, both Public and Catholic. Enjoy lazy summer days in your sheltered back yard or in the cool shade of your spacious lanai. Easy walking distance to Campus Estates Shopping Centre, university campus and all the amenities offered on Stone Road. With three bedrooms on the main level, the full basement makes this home very adaptable with bonus living space to spread out according to your family needs. I'm told it's a neighbourhood where neighbours are still neighbourly, where families put down roots, build community, and resist uprooting, instead moving more family into the neighbourhood as opportunities arise. Take advantage of a great opportunity before the market swings into full gear again! It's a great time to make your move. This one needs to be seen to be appreciated! (id:42776)
Coldwell Banker Neumann Real Estate
17 Huron Heights Drive
Ashfield-Colborne-Wawanosh, Ontario
Welcome to 17 Huron Heights Drive, where sunsets are seen right out your back door! Located just north of Goderich in the Bluffs at Huron, a 55+ community with impressive amenities such as a state of the art clubhouse with indoor pool and newly constructed outdoor pickleball courts and dog run. The Forrest View model offers 1029 sqft of living space with full crawlspace, customized and insulated garage with heat and ceramic tile floor - a hobbyist's dream! Gorgeous lake views from your west-facing deck, kitchen and primary bedroom. A short drive into Goderich for all your shopping, dining and entertainment needs. Or head a few minutes north to shoot a round at the 18 hole Sunset Golf Course. Reach out today for more on this great location. (id:42776)
Coldwell Banker All Points-Festival City Realty
341 Holden Street
Collingwood, Ontario
Nestled on a picturesque street in the sought-after Creekside community, this exceptional bungalow offers effortless, turn-key living. Thoughtfully designed and meticulously maintained, this home combines elegant style, comfort, and practicality, perfect for both everyday living and entertaining. From the moment you arrive, you'll be charmed by beautifully landscaped gardens and a welcoming west-facing front porch. Inside, the bright and spacious foyer with vaulted ceiling leads to an open-concept living area filled with natural light. A stunning picture window and cozy gas fireplace create an inviting atmosphere. The new kitchen is a dream showcasing timeless cabinetry, a sit-up breakfast bar, and newer stainless steel appliances. Step from the dining area to the private backyard, featuring a large deck with hot tub surrounded by lush cedar hedging for exceptional privacy. The main floor features two generous bedrooms and two full bathrooms, including a peaceful primary suite with walk-in closet, ensuite, and direct access to the deck, the perfect spot for morning coffee. The guest bedroom enjoys its own access to a thoughtfully designed 3-piece bath with a curb-free, walk-in shower using the premium Schluter waterproofing system, ideal for accessibility and ease of use. Main floor laundry adds everyday convenience. The finished lower level offers bright, versatile living space with recessed lighting, a gas fireplace, a third bedroom, stunning full bathroom (also with curb-less shower), and an expansive flex room. A double garage with inside entry completes this exceptional home. Designed with accessibility in mind from wider doorways to barrier-free bathrooms and ideally located across from a park and steps to the Collingwood Trail system, this home offers the perfect blend of lifestyle, comfort, and community - a place where every detail has been carefully considered for years of enjoyment. (id:42776)
Royal LePage Locations North
238 Bennett Street W
Goderich, Ontario
Desirable West end executive home within 5 min walking distance to all schools and a 50 m walk to beach access. A breathtaking residence that embodies modern elegance & sophisticated living. This property has undergone an extensive top-to-bottom renovation, leaving no stone unturned in its quest for perfection, with 6 spacious bedrooms and 4 meticulously designed bathrooms, including a Jack & Jill primary ensuite. This home provides ample space for both relaxation & entertaining. The heart of the home is a stunning chef's kitchen that invites culinary creativity, complete with a 10-foot quartz waterfall island, with double sided cabinets and a thoughtfully designed pantry with built-ins ensuring that everything you need is tucked away. The open-concept main floor features seamless transitions between the dining & living areas with11-foot ceilings, ideal for gatherings with family & friends. Flooring throughout is wide plank engineered oak hardwood, enhancing the home's luxurious feel. One of the bedrooms is currently utilized as a dedicated office space offering tranquility & focus. The fully finished basement boasts 8ft high ceilings, with custom built-ins for TV & toy storage providing extra room for leisure and entertainment. A private sound proofed guest suite completes the lower-level experience. Curb appeal is nothing short of stunning with an impressive 8-foot front door welcoming you to this exquisite property with beautifully landscaped grounds and the convenience of a two-car garage. Step outside to discover a large deck featuring a private gazebo & a Beachcomber 7-seater hot tub, with multi-tiered seating perfect for entertaining and enjoying peaceful evenings. This residence is designed for both grandeur & comfort - experience luxury living at its finest! (id:42776)
Royal LePage Heartland Realty
5946 Wellington Rd 86 Road
Woolwich, Ontario
Country estate on 4.74 acres W/spring-fed pond, rolling green views & privacy yet still within easy reach of Elmira, KW & Guelph! Long dbl-wide driveway leads to expansive bungalow W/over 4000sqft of finished living space paired W/exceptional outbuildings: 23' X 69' workshop W/14'ceilings, carport & 3-car heated garage ready for hobbyists, entrepreneurs or storage. Entertain in formal dining room framed by large windows & hardwood where views of tranquil pond create an idyllic backdrop. Kitchen has granite counters, built-in S/S appliances & pantry cupboards. Centre island connects the space to dinette W/wall of windows flooding space W/natural light. From here walk out to covered deck-perfect for morning coffee & casual meals. Living room is anchored by marble fireplace offering cozy retreat W/views over the pool & treed backdrop. Tucked away in its own private wing, the primary suite is a sanctuary behind grand dbl doors. It offers W/I closet & 5pc ensuite, glass W/I shower, soaker tub & dual granite vanity with B/I makeup station. There is a 2nd bdrm, 4pc bath & laundry room W/ample cabinetry & counterspace. Finished W/U bsmt offers 2 add'l bdrms, family room W/pot lighting, cold storage W/prep sink & 4pc bath W/soaker tub & dual vanity. Ideal space for extended family, teens or rental potential W/sep entrance. Outside host BBQs by the pool, unwind on large deck or gather around the firepit. Kids will love whimsical treehouse & open green space to run & explore. Collect fresh eggs from your own chicken coop. And whether its quiet reflection by spring-fed pond in summer or skating across it come winter this property offers yr-round moments of peace & play. Whether you're seeking privacy, space for multi-generational living or live the peaceful life you've imagined, this estate is a once-in-a-lifetime opportunity to embrace a lifestyle where comfort, nature & flexibility come together! Just mins from amenities, its rural living at its finest without compromise! (id:42776)
RE/MAX Real Estate Centre Inc
Pt Lt 12-13 Con 2 Baptiste Lake Wao
Hastings Highlands, Ontario
Escape to your very own peaceful off-grid retreat on 50 acres of pristine wilderness with approximately 3,700 feet of frontage on Redmond Bay, part of the stunning Baptiste Lake. This 400 sq. ft. open-concept cabin, built in 1998, offers the perfect mix of rustic charm and modern off-grid functionality with spray foam insulation, pine finishes started, a wood stove, and a new solar panel system powering pot lights and fridge. Enjoy breathtaking north-west sunsets and enjoy privacy like nowhere else. Explore trails that wind through hardwood bush and rolling hills, perfect for hiking, wildlife watching, or just soaking in the serenity. Accessible by boat only-just park at the nearby launch and enjoy a 5-minute ride across Redmond Bay-this property is ideal as a hunting cabin, off-grid getaway, or nature lover's paradise. Fish from the bay, relax in solitude, and embrace the peace of total seclusion. The property even includes an outhouse for bathroom needs while you fully disconnect from city life. Whether you're looking for a quiet sanctuary or an adventurous retreat, this Redmond Bay cabin offers unparalleled privacy, incredible views, and endless opportunity to explore and enjoy nature at its finest. *Water Access Only* (id:42776)
RE/MAX Professionals North
Ptlt 39 Con 25 N E
Georgian Bluffs, Ontario
A rare chance to own 26 breathtaking acres along the Niagara Escarpment! This one-of-a-kind property is full of natural charm, featuring two seasonal creeks, a mature hardwood forest with majestic oak trees, a sugar maple stand perfect for making your own maple syrup, and an apple orchard sitting high atop the escarpment. With a valid Niagara Escarpment Commission (NEC) development permit already in place, much of the groundwork is done, you can start planning your dream home right away. Whether you're envisioning a custom-built residence, peaceful eco-retreat, hobby farm, or private hunting escape, this property offers endless possibilities. You'll enjoy the best of both worlds, unmatched privacy and tranquility, yet only minutes from amenities. The Big Bay Government Dock is just 4 km away for water adventures, with Owen Sound 26 km and Wiarton 20 km for shopping, dining, and conveniences. An extraordinary opportunity for nature lovers, retirees seeking serenity, or developers looking for something truly special, this escarpment gem is ready to inspire your next chapter! (id:42776)
Royal LePage Rcr Realty
27 Cedar Street
Guelph, Ontario
Lovingly maintained by the same family since 1965, this one-owner backsplit has great bones and a setting that simply can't be replicated. With over 2,400 sq ft of finished living space spread across four levels, this home is full of potential for its next chapter. Set on a large, tree-lined lot in Guelph's prestigious Old University neighbourhood, the property is surrounded by mature trees, character homes, and quiet streets where pride of ownership runs deep. It's a setting that feels peaceful and established, steps from the Speed River, scenic walking trails, downtown Guelph, and the University. Inside, the home exudes warmth and possibility. The main level showcases original hardwood floors, a bright and welcoming living room, a separate dining room, and an eat-in kitchen with solid wood cabinetry. With 3+1 bedrooms and 3 bathrooms, there's plenty of space for family living, and John McCrae Public School is just a short walk away. A separate entrance to the lower two levels provides incredible flexibility, offering potential for a future duplex or comfortable multi-generational living arrangement. Every inch of this home has been carefully maintained over the years, including a new furnace installed in 2024, giving peace of mind while leaving room for your own modern updates and design vision. After nearly six decades of love and care, it's ready to welcome its next family to create new memories in one of Guelph's most cherished neighbourhoods. (id:42776)
Royal LePage Royal City Realty
111016 11th Line
East Garafraxa, Ontario
Nestled behind a screen of mature trees, this charming ranch-style bungalow offers a beautifully landscaped front yard with cozy sitting areas. The inviting covered front porch leads into a spacious kitchen, complete with stainless steel appliances and a breakfast bar that opens to the living room. A separate dining room provides the perfect setting for family meals. The expansive family room, featuring a cathedral ceiling, has a walkout to a large wooden deck, surrounded by vibrant perennial gardens and a pergola. The main floor hosts three bedrooms and a full bathroom. Outside, a detached outbuilding with a loft and workshop, fully equipped with electricity, offers plenty of space for hobbies and storage. The serene backyard includes vegetable gardens and a personal orchard with cherry, pear, and apple trees. (id:42776)
Real Broker Ontario Ltd.
110 Panton Trail
Milton, Ontario
Every once in a while, you walk into a home and you get that feeling - this place is pure class. Every style choice is correct and things feel like they flow perfectly. That's the feeling you'll get in 110 Panton Trail. At 1677 square feet above grade, the home is unexpectedly large and you can feel the difference in space where it matters. You never feel cramped. The foyer and hallways are wide and airy. Principal rooms are generous in size and bright. Carpet-free on the main and second floors with upgraded staircase, railings and spindles. Crown moulding throughout. Chic 2 piece bath in your wide front hall for guests. Large main floor entertaining space, with a flowy living/dining room (with fireplace) that leads into your stunning two-tone kitchen with quartz counters, a peninsula with breakfast bar and a farmhouse sink. Light pours in everywhere through upgraded stylish black vinyl windows and patio door. Walkout to your private, fully-fenced secret garden of a backyard, with stamped concrete patio, a gazebo and access to your oversized garage from the rear. Upstairs is equally impressive, with a wide hallway housing an enormous linen closet; 2 great sized bedrooms; upper floor laundry with lots of cabinet space, stylish tile floors and a farmhouse laundry sink; and a sleek main bath with gold plumbing fixtures. But the star of the show is the enormous primary suite, with its double French entry doors, huge walk-in closet and elegant ensuite with walk-in glass shower and double vanity. The basement offers ample storage and an L-shaped rec room for family movie nights. With its proximity to shopping, trails, parks, schools and a quick shot to the 401 for commuters, you're going to want to put 110 Panton Trail on your list of must-view homes. (id:42776)
Trilliumwest Real Estate Brokerage Ltd

