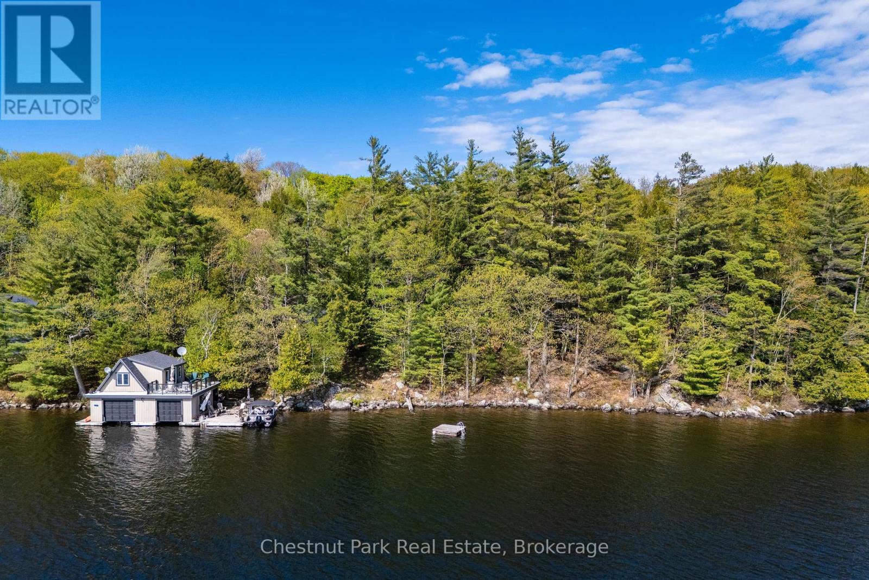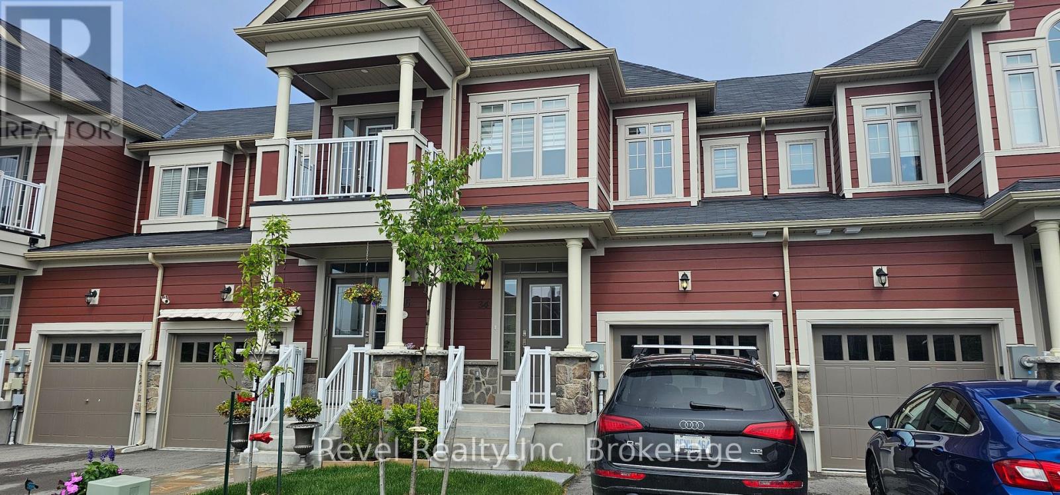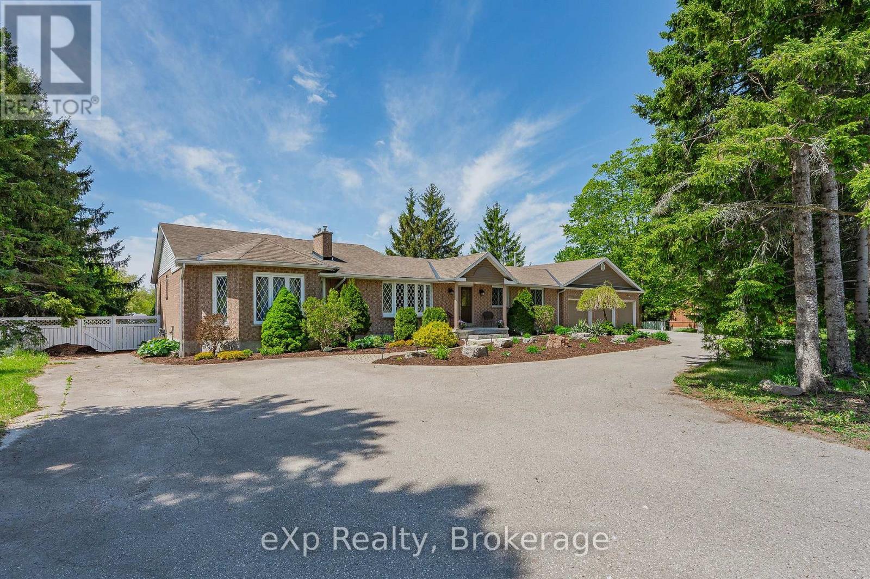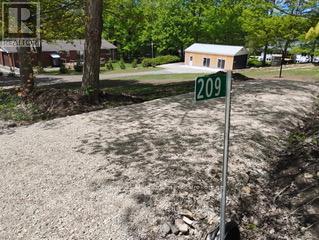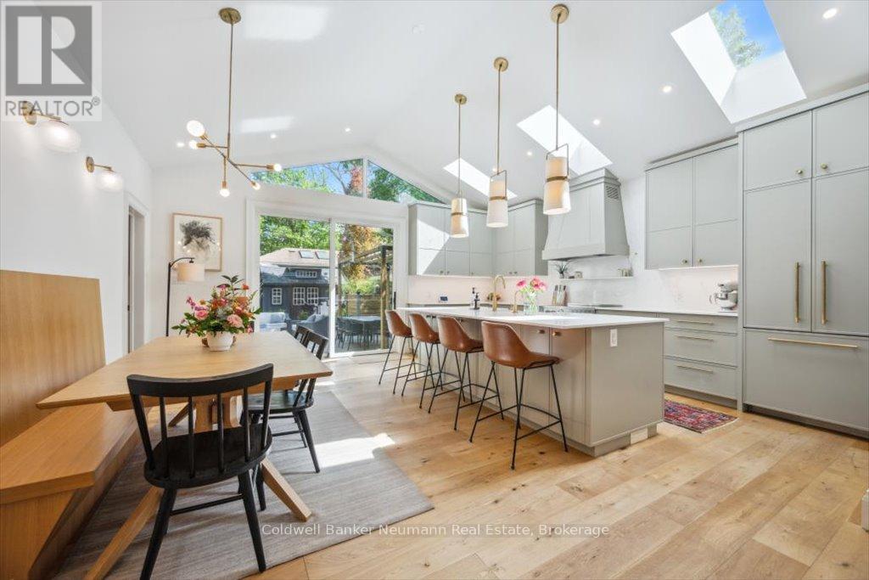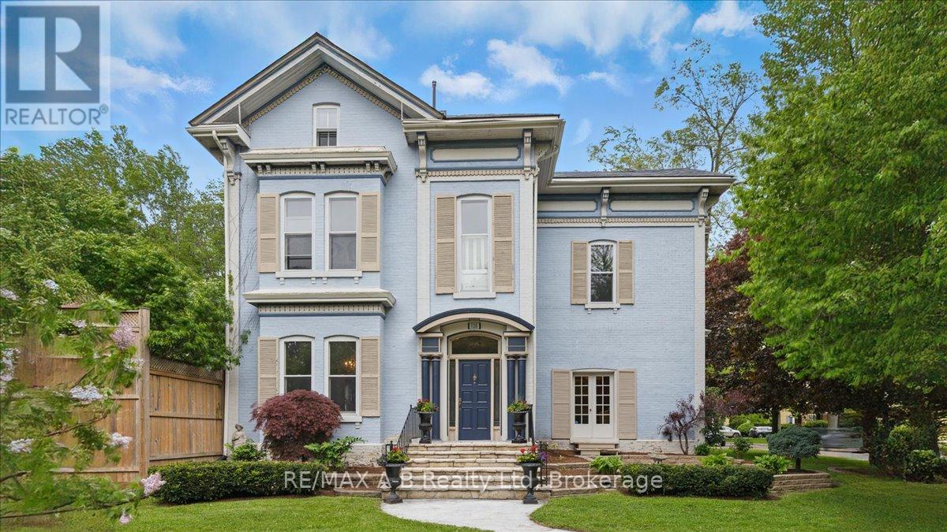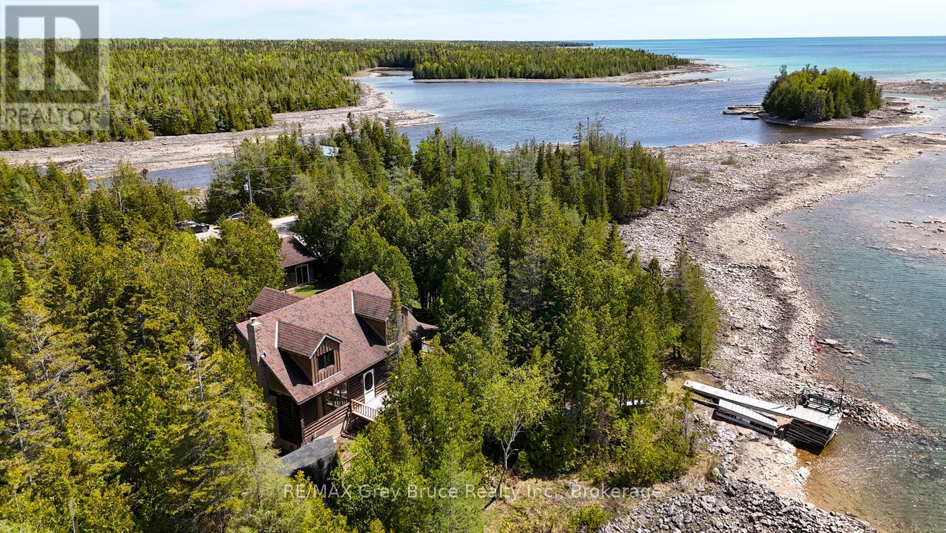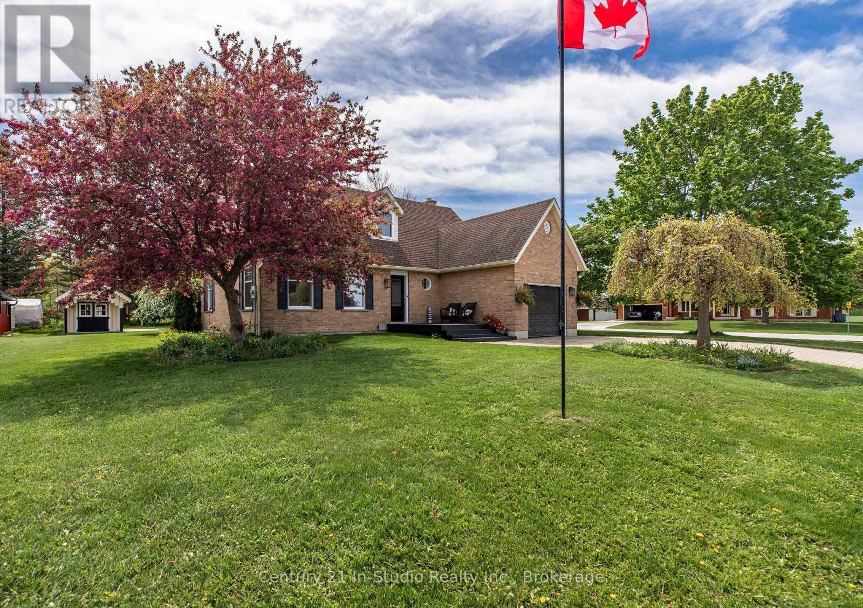57 Mazengah R52, Minett
Muskoka Lakes, Ontario
Located on the highly sought-after south end of Lake Rosseau, this exceptional Mazengah Island family compound offers spectacular southwest exposure, breathtaking sunset views, deep water, full chattel list and outstanding privacy. A two-slip, two-storey, 1 Bed, 1 Bath boathouse welcomes you with convenient docking and expansive upper and lower party decks - perfect for sun-soaked entertaining and relaxing waterfront living. The main cottage is a charming, wood-lined bungalow with cathedral ceilings, 1.5 bath with a private large primary bedroom, and a spacious front deck that offers shade and serenity under the canopy of the forest. For guests, a generously sized, one bedroom bunkie nestled in the woods features a full bathroom and large deck-providing comfort and separation from the main cottage. This rare island retreat is just minutes by boat to the prestigious Muskoka Lakes Golf & Country Club, the JW Marriott, and Port Sandfield, offering a perfect balance of seclusion and accessibility. Bonus opportunity: Abutting vacant 150' lot also available for $750,000 - an excellent opportunity to expand your private compound or invest in future development. (id:42776)
Chestnut Park Real Estate
3 Island 2ml
Gravenhurst, Ontario
Escape to beautiful Morrison Lake! Just 90 minutes from the GTA; come discover a classic waterfront cottage with over 300 feet of shoreline, a natural sand beach, and deep water off the dock. Set on a gentle treed slope, the large deck offers wide lake views and a peaceful setting that feels like a true retreat. This three-bedroom, one-bathroom cottage is simple, well-kept, and made for easy weekends at the lake with friends or family. A separate bunkie offers extra space for sleeping, or a quiet place to work. The outdoor shower adds to the charm. Recent upgrades include a new septic in 2018, and in 2020, a new roof was installed on the cottage and guest bunkie and a new submersible pump was added. This island property is easily accessible with a quick five-minute boat ride to the dock. Deeded shared ownership of mainland property provides ample parking for cars and boats at 1184 South Morrison Lake Road. Furniture, 14' aluminum boat with motor, 2 kayaks, canoe and paddle boat included. With 10 kilometres of shoreline to explore and depths reaching up to 55 feet, Morrison Lake is ideal for swimming, paddling, fishing, and slow evenings by the fire. (id:42776)
Johnston & Daniel Rushbrooke Realty
34 Little River Crossing
Wasaga Beach, Ontario
Have you heard about the exciting new makeover at the Wasaga Beach lakefront? Big changes are on the way and this vibrant beach town is about to explode with new energy, development, and opportunity. This is your chance to get in before it becomes unaffordable again. Welcome to your dream home, a beautifully upgraded freehold townhome offering the perfect blend of modern comfort and natural beauty. With 1,401 square feet of stylish living space, this home backs onto lush green space and a tranquil pond, giving you that peaceful, private escape you've been looking for. Located just minutes from Wasaga's sandy beaches, scenic walking trails, and surrounded by breathtaking nature, you're also close to shopping, dining, and everyday essentials. Step inside to a bright, open-concept layout with 9-foot ceilings, smooth finishes, and pot lights throughout. The contemporary kitchen is a show stopper featuring quartz countertops, high-end stainless steel appliances, and a design that's perfect for cooking, entertaining, or just enjoying your morning coffee with a view. Upstairs, the spacious primary suite is your private retreat, complete with a walk-in closet, a sleek ensuite with quartz finishes , and a glass-enclosed shower. The additional bedrooms offer flexibility for family, guests, or a home office.Need more space? The full basement has large windows and a rough-in for a 4th bathroom, ready to become a cozy family room, extra bedroom, or a custom retreat.With a high-efficiency gas furnace, HRV system, central air, and inside entry from the garage into a mudroom, this home is move-in ready and built for comfort all year long.Don't wait homes this close to the beach, and backing onto green space, won't stay affordable for long. Be part of the new wave coming to Wasaga Beach. Reserve your spot today before its gone!" (id:42776)
Revel Realty Inc
136630 Grey Road 12
Grey Highlands, Ontario
Some properties have a past. This one brings it into the present in all the best ways. Once a working schoolhouse, this red brick beauty still carries the charm & character of its earliest days, the original datestone above the gable, soaring ceilings, oversized windows, a raised teachers' platform, & even a few graffiti-covered posts from generations of schoolkids. But don't mistake character for compromise. Inside, the open-concept main floor is full of light & life. The original classroom space is now an inviting living area with a woodstove, hardwood floors, & an open line of sight to the entryway & staircase. Upstairs, you'll find a full bath, three bedrooms, including a standout bedroom with three walls of windows that frame long views of rolling countryside. On the lower level, three more bedrooms & a second full bath, give you flexibility whether for guests, family, or creative space with in-floor heat for added comfort. The updates are already done, and they're the kind that matter: a steel roof, new steel soffits and gutters, WETT-certified woodstove, high-efficiency propane furnace & heat pump/AC, septic, smart locks & thermostats, EV charging outlet, & more. Outside, the 0.65 acre lot is framed by mature sugar maples & thoughtfully landscaped with flowering bushes, hostas, daffodils, and newly planted Hicks Yews lining the drive. The boulders that form the retaining walls and driveway edges, salvaged from the garage and septic upgrades, a nod to the kind of care that's gone into every decision here. The sunsets off the back deck are worth pausing for every time. And when you're ready for a change of scenery, you're minutes to Thornbury, Meaford, Owen Sound, Kimberley, Beaver Valley Ski Club, and the Bruce Trail with beaches, skiing, dining, and shopping all close enough to keep life interesting. Not all schoolhouses are created equal. This one proves it. (id:42776)
RE/MAX Summit Group Realty Brokerage
5446 Wellington County Road 39
Guelph/eramosa, Ontario
Opportunity knocks! Have the best of both worlds with rural living and just a kilometre north of the City of Guelph. This luxurious and well maintained bungalow features just over 3700 sq ft of finished living space and situated on just over 8 acres. Featuring 4 bedrooms on the main floor, 4 bathrooms, hardwood and ceramic throughout, spacious principle rooms, finished basement, gas heating and high speed internet, oversized 3 car garage, indoor sauna and hot tub to name just a few of the interior features. Enjoy your own private oasis complete with fenced park-like backyard that features a pool, huge patio, fire pit area, screened porch, beautiful trees, landscaping and enjoy the nature and solitude of protected land beyond the fenced area. This home truly has room for the whole family inside and out and perfect for entertaining and family celebrations. Move in ready for your immediate enjoyment! (id:42776)
Exp Realty
209 Napoleon Street
Grey Highlands, Ontario
Great opportunity to build your dream home on this 130' x 164' building lot in Eugenia. Entrance has been installed and hydro is available at the road this lot is ready to go with a nice high positioning allowing for many options to construct a home with a walkout basement. There is a partially finished Bunkie on the property perfect to use for a workshop, garage or some additional living space. Bunkie has no water source nor hydro currently. In the past it was fed from the neighboring property which has since been disconnected. Survey in attachments. The property next door is also for sale and can be purchased separately or as a package. (id:42776)
Century 21 Millennium Inc.
30 Powell Street W
Guelph, Ontario
Blending timeless character with upscale finishes, this downtown Guelph home is one you'll love! From the moment you step into the mudroom complete with custom cabinetry, & heated floors you'll appreciate the thoughtful craftsmanship throughout. At the heart of the home, the kitchen is a true showstopper. Drenched in natural light from skylights & oversized patio doors, this space balances style and function effortlessly. The eat-in layout features a walk-in pantry, abundant cabinetry and high end appliances. The main floor also offers a flexible bedroom paired with a full 4-piece bath perfect for guests, a home office, or multigenerational living. The living room is bright and welcoming, anchored by a sleek Centura gas fireplace that adds warmth on chilly days. Tucked away on the main level is a dreamy primary retreat, featuring a cozy window seat and a luxurious 5-piece ensuite with wall-to-wall cabinetry and spa-inspired finishes. Upstairs, three spacious bedrooms each with custom California Closets share a beautifully updated 5-piece bathroom with heated flooring for added comfort. The fully finished basement expands your living space with a generous rec room, 2-piece bath, custom Murphy bed for overnight guests, and a large storage room. Recent upgrades include waterproofing and a commercial-grade dehumidifier, ensuring a dry, comfortable space year-round. On the roof, solar panels provide the owners with a regular credit on their hydro bills an energy-efficient bonus that adds long-term value. Outside, the backyard is a private retreat with a large patio, pergola, gas line for a BBQ or fire pit, hot/cold water access, and a spacious shed. Located just steps from Victory Public School and Exhibition Park and minutes from downtown Guelph you'll love the sense of community and convenience. The driveway fits up to three vehicles and includes an EV charging station. (id:42776)
Coldwell Banker Neumann Real Estate
126 John Street N
Stratford, Ontario
Welcome to this distinguished century home, rich with character and cultural heritage, nestled in one of Stratford's most desirable neighbourhoods. Once a charming bed and breakfast, this prominent residence has graciously hosted many actors of the world-renowned Stratford Festival, echoing a legacy of warmth, elegance, and hospitality. From the moment you step into the grand front foyer, the impressive staircase sets the tone for the craftsmanship and timeless charm found throughout. The expansive great room, filled with natural light, opens through classic French doors onto a picturesque stone patio - the perfect spot to enjoy your morning coffee or greet guests. The main level also boasts a cozy sitting room, an elegant formal dining room, and a spacious kitchen with a large walk-through pantry and original swinging door - a nod to the homes storied past. Upstairs, the second floor reveals a blend of old-world charm and functionality, featuring the original maids quarters with a den and bedroom, a 3-piece bath, and a private staircase. You'll also find three additional generous bedrooms, including a primary with ensuite bath featuring a vintage clawfoot tub. The main 4-piece bathroom includes a second clawfoot tub and a rare high-tank, pull-chain toilet - an exquisite detail for heritage enthusiasts. The third floor offers incredible flexibility with two additional rooms that can serve as bedrooms, offices, or creative spaces, plus a large family room and two storage rooms. Outside, the home is equally impressive. The landscaped backyard is a private retreat, complete with a professionally opened inground pool, ideal for entertaining or summer relaxation. A detached two-car garage and durable metal roof round out the many features of this exceptional property. Whether you're drawn to its history, space, or Stratford's vibrant arts scene, this home is truly a rare opportunity to own a piece of the city's cultural fabric. (id:42776)
RE/MAX A-B Realty Ltd
296 Bradley Drive
Northern Bruce Peninsula, Ontario
Imagine waking to the haunting call of the loons, hearing the laughter of children running through the yard and splashing at the waterside, enjoying the crackle of a campfire on a starlit night, or the sound of steaks sizzling on the BBQ. Welcome to cottage life on the Bruce Peninsula. This 3-bedroom 2 bath Frontier Log home could be the place where the sounds of summer become part of your lifestyle and memories are made, or perhaps you desire a full-time year-round residence on the shores of Lake Huron. This 4-season home is perfect for entertaining with the open concept main living space, featuring a generous sized kitchen with island, dining area with walkout to the front deck, or a cozy living room with a walkout to the waterside deck. Along with the front and back decks, there is also a covered porch, providing plenty of places to entertain or just steal away to enjoy a coffee and a good book. The wood burning stove makes chilly evenings and snowy winter days cozy and warm and provides plenty of ambience. The three bedrooms are generous in size accommodating comfortable sleeping space and room for reading or sewing nooks or a place for a desk to work from home. Take a walk around the yard and discover the protected waterfront, ideal for putting in a dock to launch a small boat with access to Lake Huron, or for paddle boarding. West facing you will also enjoy spectacular sunsets. The property also features some small gardens and comes with its own patch of established rhubarb and asparagus, a fire pit area and plenty of parking in the drive. The garage provides a haven for tinkerers, with space to park, store the toys and a dedicated workshop area. There is also a finished room which can be transformed into a coveted man-cave, a games room or provide overflow sleeping space. The home comes almost turn-key and is nicely located mid-Peninsula on a quiet dead-end road. Come see all the property has to offer. You'll be glad you did! (id:42776)
RE/MAX Grey Bruce Realty Inc.
0 Centre Road
Mckellar, Ontario
Beautiful views overlooking the Manitouwabing River from this vacant lot in McKellar Municipality. Nicely treed property with outcropping of rock of great Canadian Shield. Located seconds away from the Stewart Park boat launch, you can be boating or fishing within minutes and explore Lake Manitouwabing, Parry Sound's 3rd largest lake with many destinations such as the Ridge at Manirou Golf Club, The Manitouwabing Outpost or Tait's Landing Marina to name a few. (id:42776)
RE/MAX Parry Sound Muskoka Realty Ltd
120 Rankins Crescent
Blue Mountains, Ontario
LOCATED ON THE EAST SIDE OF LORA BAY BACKING ONTO THE GOLF COURSE. This beautifully landscaped home with a waterfall and pond in the back yard has been designed to allow for lots of privacy in the yard. As you enter the home known as the "Prestwick Model" you are immediately taken by the tranquil feeling of the whitewashed post and beaming construction in the vaulted ceiling great room area with its beautiful floor to ceiling stone gas fire place. The open concept kitchen has been re-designed from the original plans with a bar/pantry/ just off the kitchen. Also added to the home is a heated floor 3 season Sun room to while away the hours reading or an added room for entertaining. The Primary bedroom with built in wall-to-wall cupboards and hideaway TV on one end allows for so much more storage as well as the walk-in closet and ensuite bathroom. At the front of the home is located a office/den. Upstairs just off the landing that overlooks the great room are another two bedrooms together with a full bathroom. Head downstairs to the lower level you will enter into a large family room with a wine cellar off to one side, this level contains three more bedrooms. Allowing you lots of room to accommodate the extended family. The Laundry is located downstairs but the upstairs pantry area has been plumbed to accommodate it being moved to that location. You are walking distance to the club house and golf club as well as the grill restaurant. Just a few minutes drive to Thornbury for fine dining and all your immediate needs. This 6-bedroom 3.5 bath home needs to be seen to be appreciated. Discover all this home has to offer. (id:42776)
Century 21 Millennium Inc.
20 Smith Street
Kincardine, Ontario
Welcome Home to 20 Smith Street, in Tiverton, Ontario. Nestled in the heart of the charming village of Tiverton, this beautifully updated home blends modern comfort with small town living. Perfectly located in the heart of Tiverton, This is an ideal spot for a growing family seeking space, convenience, and community. Set on the peaceful and quiet Smith Street, this property offers ample front and back yard space perfect for outdoor living. Enjoy your mornings relaxing on the spacious back deck or catch a sun set from your front porch. Inside, the home features a thoughtfully redesigned space tailored for todays modern lifestyle. The bright and airy kitchen offers all new appliances, quartz countertops, a large island, and abundant storage space. An open-concept design connects the kitchen to the cozy fireplace room, with natural light streaming in and sliding patio doors providing easy access to the backyard. The main floor also includes a formal dining area, a large and sun-filled living room, a convenient powder room, and direct access to the attached garage, which features a clean and durable epoxy floor. Upstairs, you'll find three well-appointed bedrooms, including a spacious primary suite. The primary retreat offers French doors leading into a large walk-in closet and a beautifully updated ensuite bathroom with a glass and tile shower. A second full bathroom features a brand-new tub and shower combination, while the convenient upstairs laundry area offers additional space for storage and functionality. The finished basement adds even more living space with a generous recreational room, built-in shelving, and a large utility room. A separate entrance to the basement provides a convenient access point and opens up the possibility for future potential. This move in ready home delivers style, comfort, and versatility all in a welcoming, family-friendly community. Don't miss your chance to make 20 Smith Street your new home. (id:42776)
Century 21 In-Studio Realty Inc.

