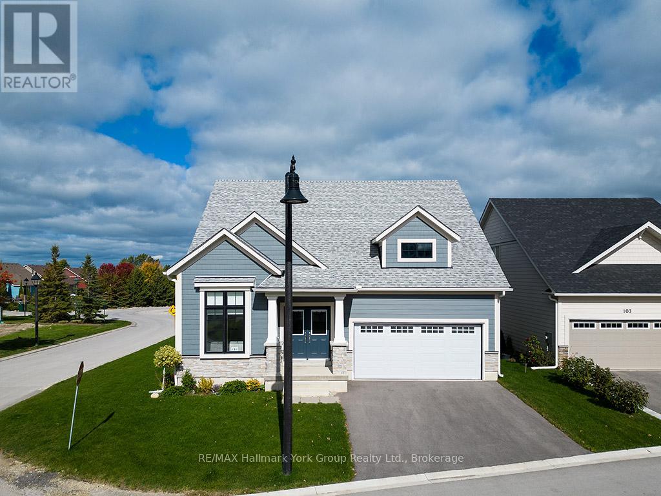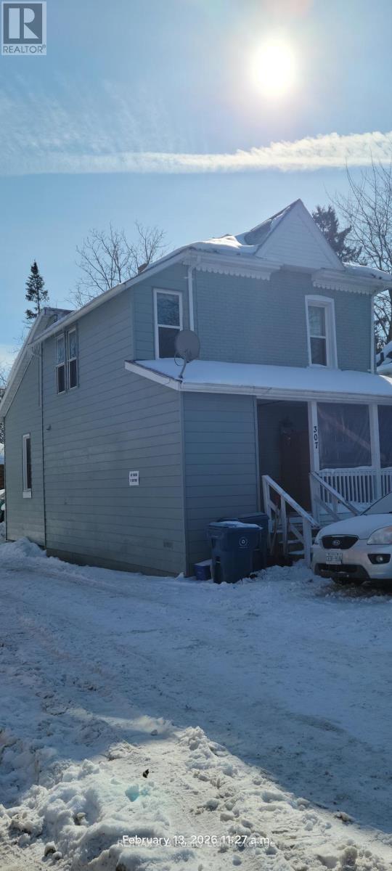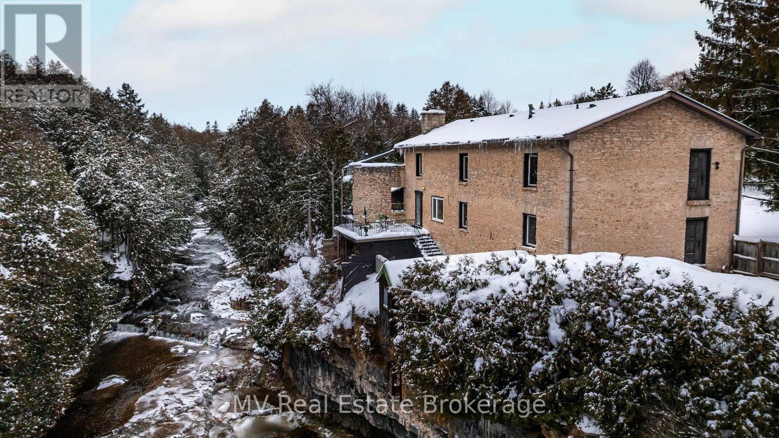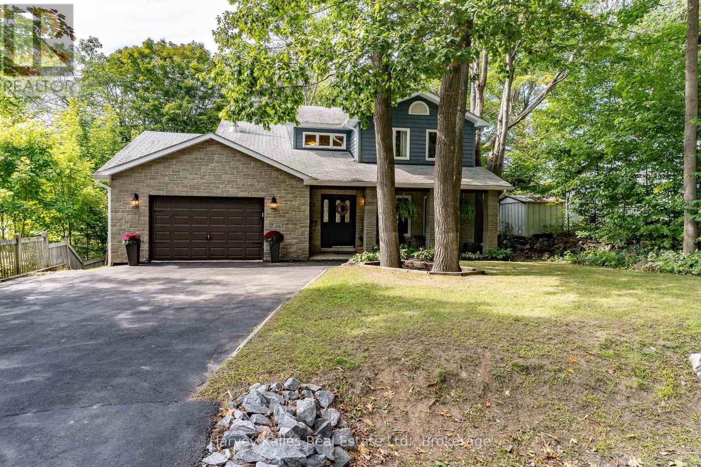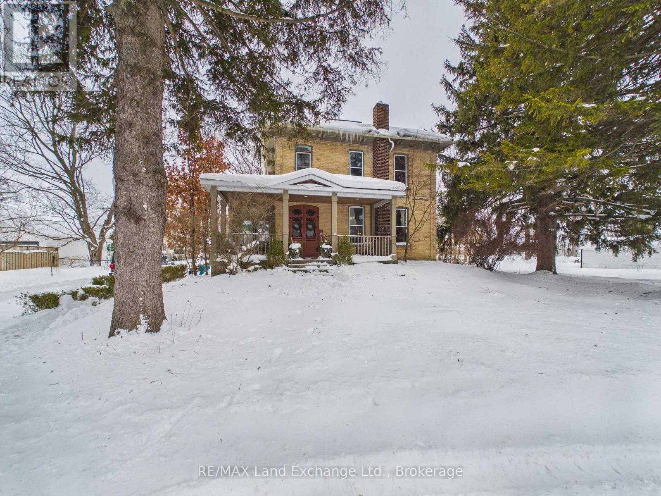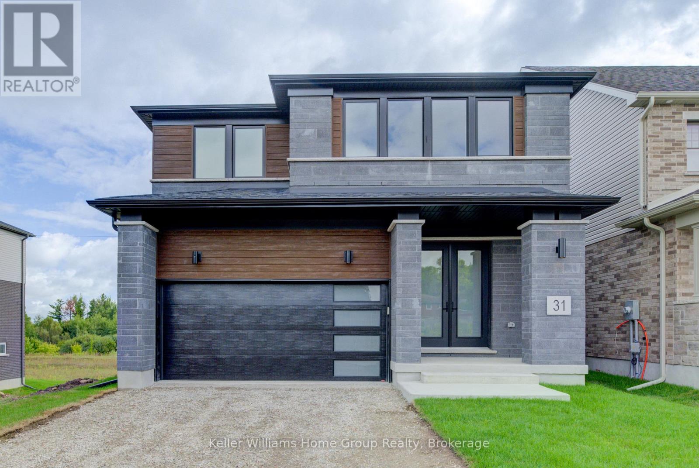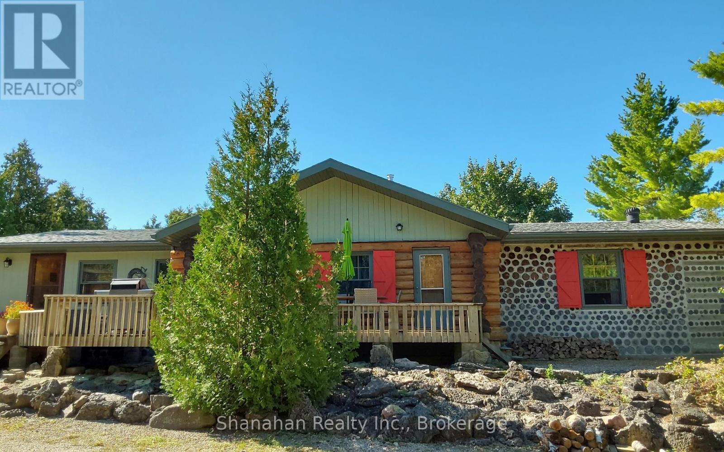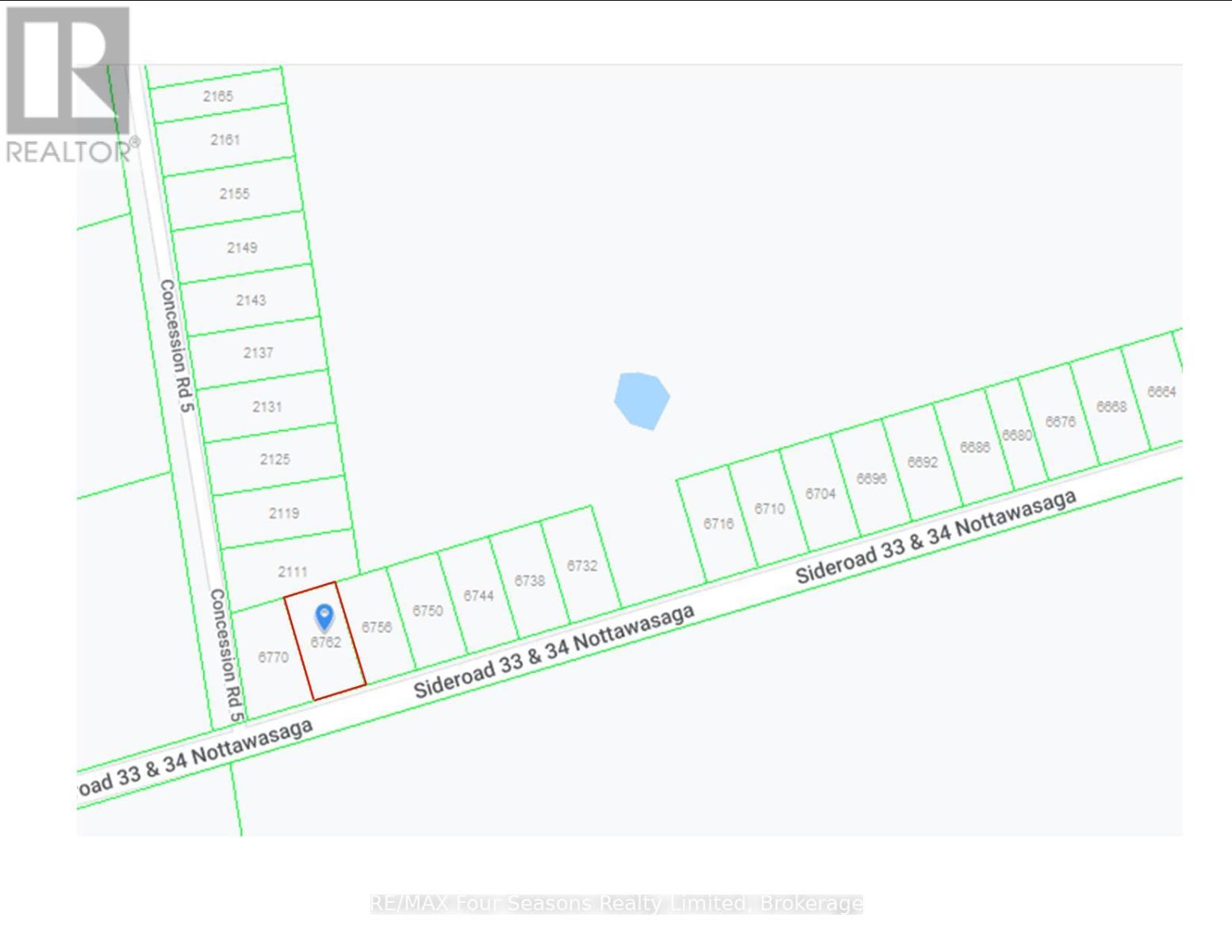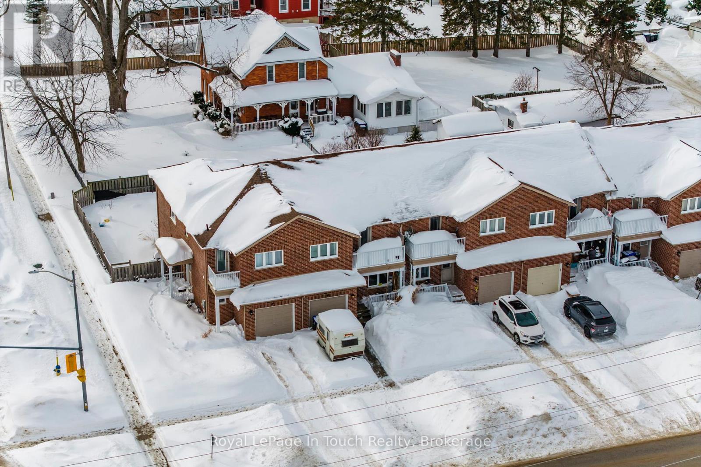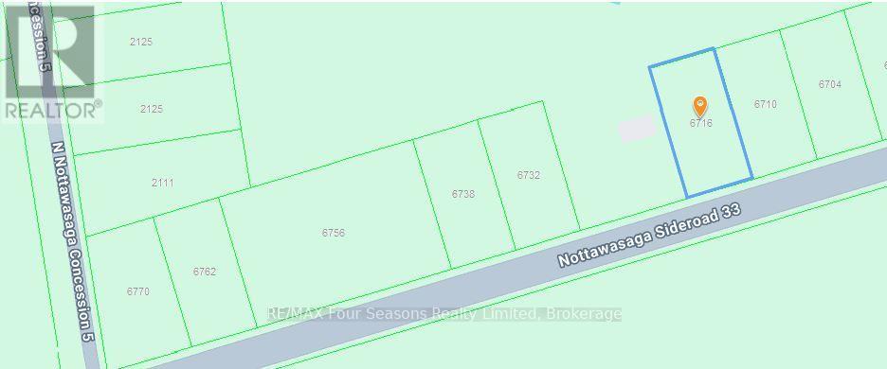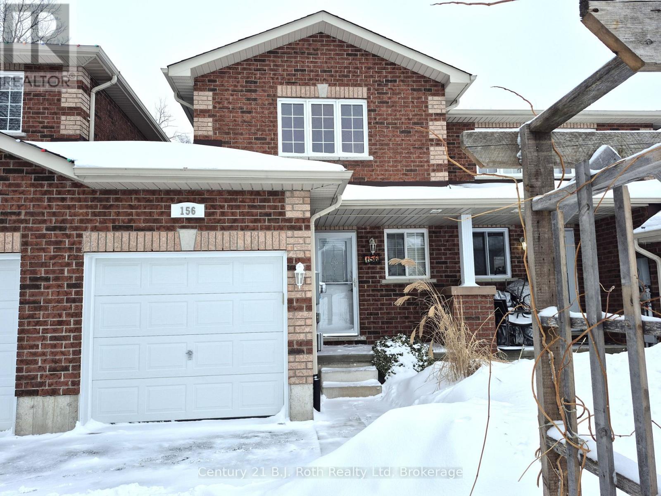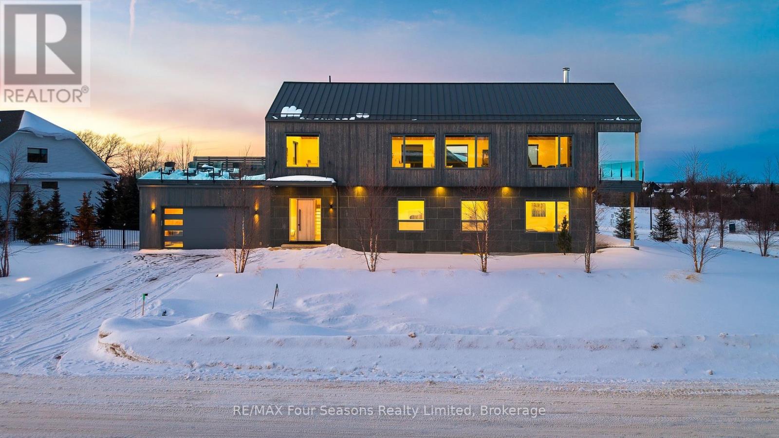101 Clippers Lane
Blue Mountains, Ontario
MODERN, MAGNIFICENT, ELEGANT! The Cottages of Lora Bay, a peaceful community just steps away from the crystal-clear shores of Georgian Bay. This nearly-new, premium corner bungaloft is flooded with Sunlight & is one of the largest in its phase, offering over 2,200 sq. ft. of beautifully upgraded living space. With 3 beds, 3 baths, and a prime location across from a green park, only a short walk from the community's private beach & park perfect for swimming, kayaking, paddle-boarding, or simply relaxing by the water. This four-season retreat boasts over $100,000 in upgrades. The open-concept kitchen features quartz countertops & high-end KitchenAid appliances, flowing seamlessly into a spacious living & dining area, ideal for entertaining family & friends. The main floor includes 2 upgraded beds with ample closets and 2 full baths, with a shower and tub. Upstairs, the loft area includes large family room, a cozy third bedroom & a full bathroom, offering privacy & space for guests. Main floor laundry, with Electrolux washer & dryer, leads to a large 2-car garage. The full basement w/ upgraded ceiling height offers plenty of potential for customization. This home is designed for easy living, featuring a Nest thermostat, remote-controlled garage door with battery backup, and new window coverings. The upgraded dormer window provides peek-a-boo views of Georgian Bay. Enjoy the amenities of Lora Bay w/ access to The Lodge & lounge area, Gym, pool table, golf course, restaurant, golf simulators trail, lending library, outdoor seating. Additional amenities, include: golf course, restaurant, and golf simulators, are available for an extra fee. Explore the nearby trails, or visit downtown Thornbury, just minutes away, with its vibrant restaurants, charming shops, beaches, and marina. For winter fun, bring your skis, snowboards, and snowshoes Blue Mountain Resort is only 15 minutes away, making this the perfect year-round retreat! Visit our website for more detailed info. (id:42776)
RE/MAX Hallmark York Group Realty Ltd.
307 Erie Street
Stratford, Ontario
Investment Opportunity in the Heart of Stratford!Expand your portfolio with this duplex perfectly situated within walking distance of Stratford's vibrant and historic downtown core. This property blends some charm with modern peace of mind. Features separate hydro meters for simplified utility billing. The ro9of and some of the windows have been updated in the last 10 years. Main floor unit has a covered front porch and parking for both units. Don't miss out on this addition to your portfolio in one of Ontario's most sought-after communities. (id:42776)
RE/MAX A-B Realty Ltd
6 Millridge Estate Private
Centre Wellington, Ontario
Originally built in 1856 as a mill, this extraordinary property blends historic significance with masterful craftsmanship. Set high above the gorge with the peaceful sound of the waterfall below, this is a private, serene, and truly magical piece of Elora you may not have known existed. Owned by the same family since 1965, there is truly no other property like it.The original stone exterior, hand-chiseled out of limestone from the riverbed, has been meticulously preserved, while the interior has been completely rebuilt and restored from the foundation up. Step inside to discover stunning post-and-beam construction with reclaimed, hand-hewn beams, thick handmade doors, and the unmistakable warmth of a century-old structure-yet updated for comfortable living. The kitchen counters, crafted from 100-year-old planks, pair beautifully with art-deco lighting throughout. With no interior supporting walls, the layout offers flexibility for future redesigns if desired.With five bedrooms and generous yet comfortable living spaces, the home is ideal for a single family seeking their dream home, while also being well-suited for multi-generational living. Additional highlights include a unique drive-through stone garage with upper storage, a large, dry unfinished basement plus wine cellar, and a concrete deck overlooking the river and waterfalls-an exceptional place to relax and take in the natural beauty surrounding this one-of-a-kind home.Tired of traffic to the cottage or the noise once you arrive?At 6 MillRidge Estates, you'll find the peace, quiet, and beauty you've been searching for-right here in Elora.A truly one-of-a-kind historic residence, thoughtfully reimagined as a warm, inviting, and unforgettable home. (id:42776)
Keller Williams Home Group Realty
28 Queen Street
Parry Sound, Ontario
Location, In-Law Suite, Income Potential - Welcome to 28 Queen Street - a bright, move-in ready home designed for comfort, flexibility, and family living. This 4-bedroom, 4-bathroom property offers spacious main living areas with updated bathrooms and main-floor laundry, perfect for modern family life. The bonus main floor room could be a home office, gym, or an additional bedroom. The fully finished walkout basement features a separate entrance and full kitchen, providing flexible living options for extended family or rental income potential. Whether you're looking to offset your mortgage or create an in-law suite, this space is a standout feature in the Parry Sound market. Enjoy the attached garage and private backyard, - ideal for relaxing or entertaining. Located in the sought-after Greenwood neighbourhood, you're just minutes from schools, parks, the hospital, waterfront and downtown amenities, combining convenience with a peaceful setting. This home is perfect for families, professionals relocating to Parry Sound, or buyers seeking extra income opportunities. Don't miss the chance to make this versatile, move-in ready home yours! (id:42776)
Harvey Kalles Real Estate Ltd.
20 Queen Street
Huron-Kinloss, Ontario
Welcome to this stunning century home in the heart of Ripley, perfectly situated on a rare oversized double lot. Rich in character, this property offers the ideal balance of timeless charm and everyday comfort. A welcoming covered front porch and stunning wrap-around deck that's framed by mature trees provide the perfect place to enjoy quiet mornings or relax in the evening. Inside, you'll immediately appreciate the impressive ceiling heights, beautiful hardwood flooring, and original woodwork that showcases the home's heritage. The main floor features bright, spacious living and dining areas, an updated kitchen, and warm, inviting spaces ideal for both family living and entertaining. Extensive updates have already been completed, including a forced-air furnace, upgraded insulation, and an updated roof, giving peace of mind while preserving the home's historic appeal. Upstairs, you'll find three generously sized bedrooms and a well-appointed 4-piece bathroom, offering plenty of room for a growing family or guests. Step outside to an exceptional outdoor setting. The expansive double lot provides endless possibilities - perfect for gardens, recreation, or future additions such as a garage, workshop, or pool. It truly feels like your own private retreat while still being located right in town. Conveniently located within walking distance to schools, parks, and the arena, this home captures the very best of small-town living. Combining location, lot size, and classic architectural beauty, this is a rare opportunity you won't want to miss. (id:42776)
RE/MAX Land Exchange Ltd.
31 Nicholas Way Way
Guelph, Ontario
Welcome to this brand-new, contemporary Terra View home in the highly sought-after NiMa Trails community. Thoughtfully designed and built to Net Zero Ready standards, this stunning residence blends modern efficiency with elegant, functional living. The open-concept main floor is perfect for everyday living and entertaining, featuring a bright, chef-inspired kitchen with a walk-in pantry, a spacious dining area, and a spectacular great room highlighted by soaring floor-to-ceiling windows. French doors open to a private home office, while a convenient mudroom adds practical storage and organization. Upstairs, the impressive primary suite offers a walk-in closet and a spa-like ensuite with a deep soaker tub and custom glass shower. Two additional generously sized bedrooms, a full laundry room, and a large bonus room provide flexible space for family living, a media room, or guests. The walk-out basement is roughed in for a future kitchen, bathroom, and laundry, creating endless possibilities for an in-law suite, income potential, or expanded living space. Price reflects all current builder promotions-an exceptional opportunity to own a stylish, energy-efficient home in a premier community. (id:42776)
Keller Williams Home Group Realty
579 Cape Hurd Road
Northern Bruce Peninsula, Ontario
91 acres of serene and quiet privacy on the shore of Lake Huron with no neighbours anywhere in site. Offers great investment potential for licensed STA rentals or a bed and breakfast. Tucked far back in the woods is a beautiful hand crafted log home with over 2000 sq ft of living space. 3 spacious bedrooms offer plenty of space for a family or visitors. Two updated bathrooms have granite top vanities and ceramic backsplash. One has a large shower and the other a large refinished antique soaking tub. Updated porcelain floors complete these beautiful baths. Enter through the back door after tending the garden into a spacious mudroom with plenty of space for boots shoes and all your winter gear. The large laundry room has washer, dryer laundry tub and extra chest freezer. Access to a huge 13' x 5' walk in pantry. Open concept kitchen and dining area has new porcelain flooring, new granite on counters and island and includes all appliances. Tons of storage in the hand made pine cabinets. Elmira wood stove is WETT certified as is the wood burning stone fireplace with new insert in the living room. All flooring throughout is pine and porcelain. Patio doors lead to the back deck with water views. Oversize double garage and multiple outbuildings offer unlimited possibilities. Walk the path to the shore line for stunning views and enjoy a campfire under the stars. Land currently registered with the Conservation Land Tax Incentive Program, ask for details. An exceptional property for Buyers with discerning taste, there is no other place on the Peninsula that compares. Appointments must be booked ahead of time. Please don't enter the driveway without your agent and appointment. Owners live here year round and watch dogs on site when no appointments are booked. If you want complete privacy, waterfront, acres of natural forest, a stream and multiple trails to hike, and always dreamed of living in a log home, then this is the one. (id:42776)
Shanahan Realty Inc.
6762 33/34 Nottawasaga Side Road
Clearview, Ontario
Excellent location between Collingwood and Wasaga Beach!! Just under a 1/2 acre of vacant land fronting on 33/34 Nottawasaga Sideroad, East of County Road 124. Minutes to Nottawa, to Wasaga Beach and Collingwood. There are currently no permits available. (id:42776)
RE/MAX Four Seasons Realty Limited
42 Owen Street
Penetanguishene, Ontario
Large 2 Storey Brick Townhouse situated in the heart of Penetanguishene offering 1757 Square Feet in the LaFontaine Model with inside entry from the garage, fenced back yard, walking distance to all amenities, gas heat, central air conditioning, 1 1/2 baths, living room with walkout to deck, main floor den, spacious kitchen, generous sized Bedrooms, walk in closet in the Primary, unspoiled basement, and more. Attention First Time Buyers or Families looking to Grow Needing more Room, check this one and put it on your list! (id:42776)
Royal LePage In Touch Realty
6716 33/34 Nottawasaga Side Road
Clearview, Ontario
Excellent location between Collingwood and Wasaga Beach!! Just under a 1/2 acre of vacant land fronting on 33/34 Nottawasaga Sideroad, East of County Road 124. Minutes to Nottawa, to Wasaga Beach and Collingwood. There are currently no permits available. (id:42776)
RE/MAX Four Seasons Realty Limited
156 Southwinds Crescent
Midland, Ontario
Welcome to this turn key beautifully updated townhome, surrounded by established perennial gardens and a private backyard view with hops climbing the fence. This home is attached only by the garage on one side, offering extra privacy with no neighbours behind and a partially fenced yard. Appliances new January 2025 and roof shingles new in 2024. Inside, you'll find a bright and inviting layout with 2 bedrooms, 1 full bath, and 1 half bath. The unfinished lower level provides a laundry area, plenty of storage, and potential for future living space. A convenient man-door at the back of the garage makes yard work and equipment access simple. Recent updates include a modern kitchen, refreshed bathrooms, new flooring, and professionally painted 2025. An electric car plug-in is already in place for added convenience. Enjoy a welcoming community and a back patio perfect for relaxing while birds and hummingbirds visit. The front screen door allows natural light to flow throughout the main floor. Single-car garage, paved driveway, landscaped and move in ready. (id:42776)
Century 21 B.j. Roth Realty Ltd
126 Courchevel Crescent
Blue Mountains, Ontario
A striking contemporary ski chalet set in the heart of Nipissing Ridge, offering stunning, unobstructed views of the ski hills and Georgian Bay from the great room and multiple decks. Designed and built by Higher Ground Building Corp., this thoughtfully crafted 5-bedroom, 4-bath custom home is made for après-ski gatherings and relaxed mountain living, seamlessly blending modern architecture with classic chalet warmth. The open-concept upper level is designed for entertaining, featuring a showpiece custom kitchen with a dramatic 10-ft quartz island, walk-in pantry ,wet bar, and walk-out to a generous 23' x 23' deck. The great room is anchored by a STÛV wood-burning fireplace and soaring cathedral ceilings clad in vertical Ontario white cedar. Two walk-outs lead to a covered deck and hot tub-perfect for soaking in the hill views by day and the glow of the slopes by night. The main-floor primary suite offers wall-to-wall closet space and a spa-inspired 5-piece ensuite, alongside main-floor laundry and two additional bedrooms, all with heated floors for year-round comfort. The fully finished lower level features polished, radiant in-floor heated concrete throughout, a spacious family and media room ideal for post-ski movie nights, and two additional bedrooms-perfect for family and guests. Located just minutes from Craigleith and Alpine Ski Clubs, Northwinds Beach, Blue Mountain Village, dining, and shopping, this is a rare opportunity to enjoy a true four-season chalet lifestyle in one of the area's most sought-after neighborhoods. (id:42776)
RE/MAX Four Seasons Realty Limited

