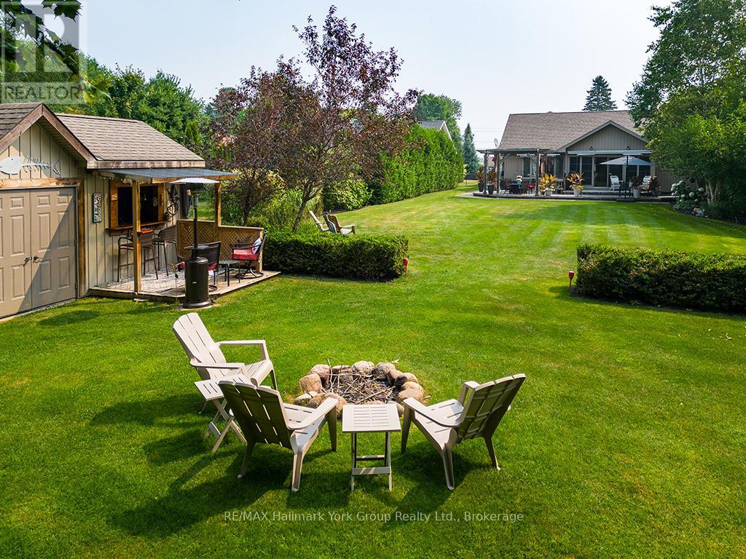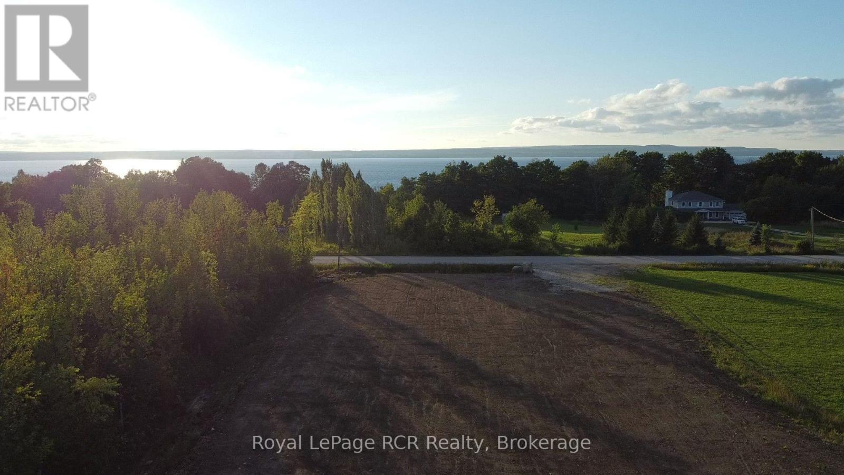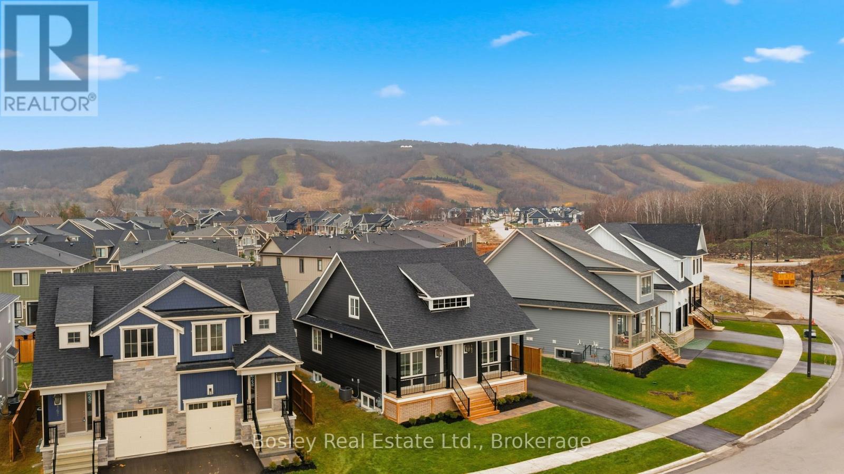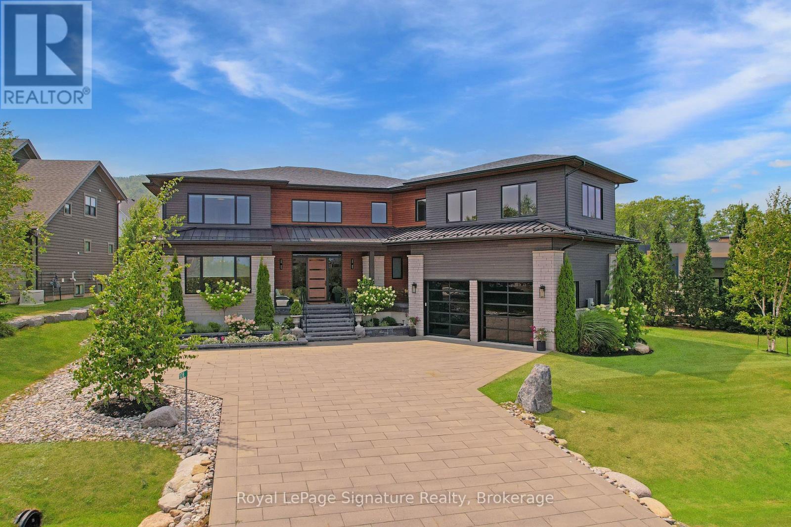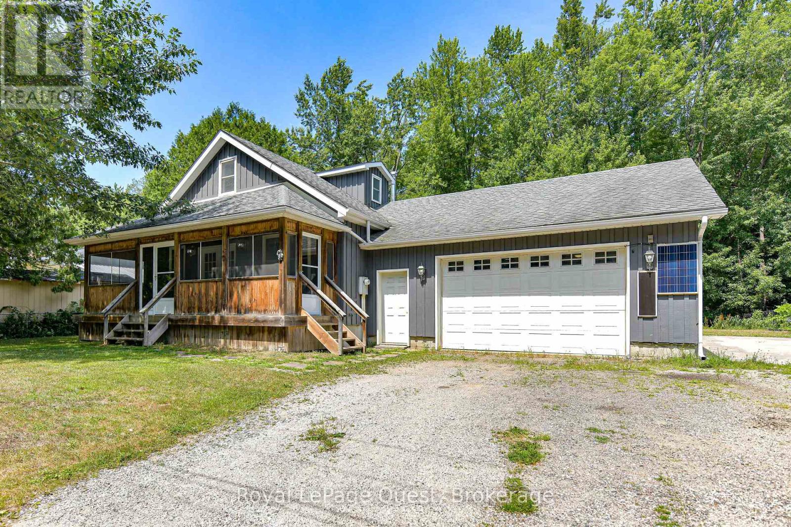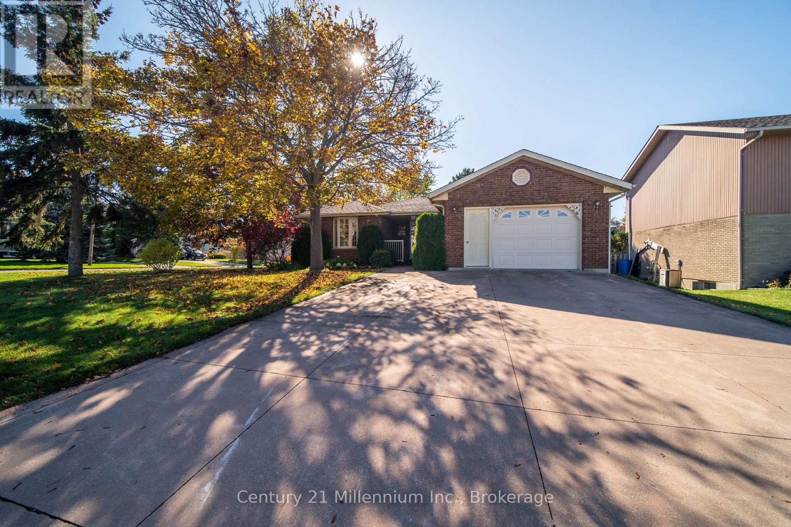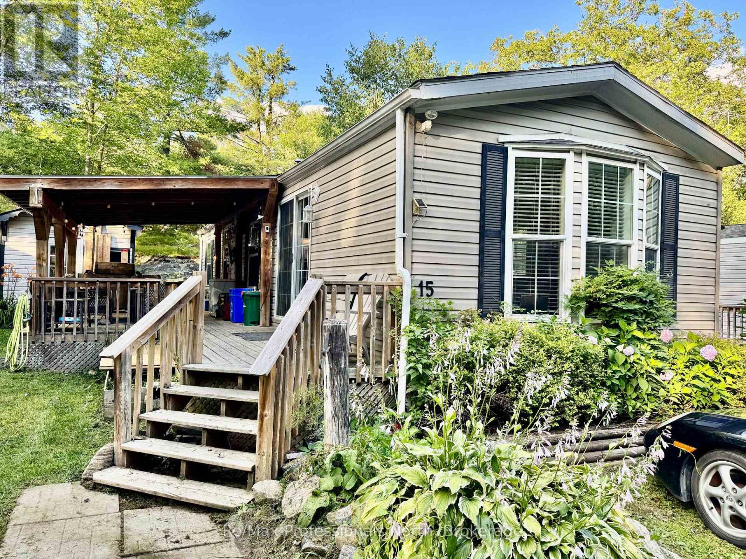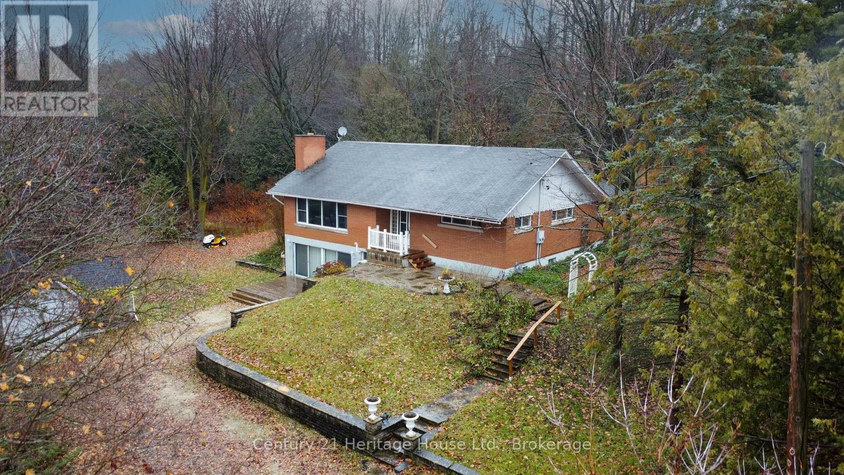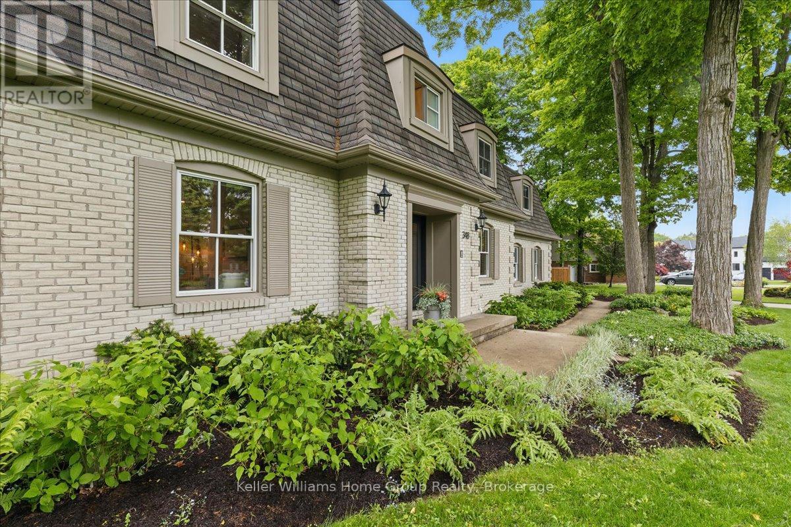6 Swallow Street
Brockton, Ontario
Great opportunity to get into the market! This well maintained mobile home, in Country Village Mobile Home Park, sits on an oversized lot backing onto the peaceful greenbelt. Recent upgrades include windows, roof shingles, flooring, bathroom, gas furnace, a/c, and decking. Enjoy the added space of the three season sunroom. Move-in ready! (id:42776)
Exp Realty
450 Ridge Road
Meaford, Ontario
Meaford Bungalow Beauty - Custom Home Charm & Year-Round Comfort Welcome to this stunning custom-built bungalow in the heart of Meaford, where elegance and comfort combine to create the perfect family retreat or year-round escape. Step through the large, welcoming foyer into a bright, open-concept living space that seamlessly blends the living, dining, and kitchen areas, all featuring gleaming hardwood floors. The heart of the home is the spacious living room warmed by a cozy fireplace and views of the beautifully landscaped backyard. The kitchen is a chef's dream with beautiful cabinetry, ample counter space, and picturesque views of your backyard oasis. Just off the living area, the sunroom offers a tranquil space filled with natural light perfect for relaxing or entertaining. The main floor features a luxurious primary bedroom retreat with vaulted ceilings, a private ensuite, and dual closets. A generous second bedroom and a full bathroom complete the main level. Downstairs, the fully finished basement is ideal for hosting family and friends. It boasts a large recreation area with a second fireplace, a bar/kitchenette, and two spacious bedrooms thoughtfully designed for comfort and privacy. Step outside to enjoy the beautifully fenced and landscaped backyard, complete with a shed bar, garden sanctuary, gas BBQ hookup, and wiring for a hot tub. The oversized insulated and heated two-car garage offers inside access, rear yard access, hot and cold water, and a driveway large enough for six vehicles. Located just minutes from Meaford's historic downtown, Meaford Hall, Georgian Bay, the waterfront, marina, local apple orchards, wineries, and scenic trails, this home also offers easy access to Thornbury, Blue Mountain Village, and nearby ski hills. A truly exceptional property where luxury meets lifestyle in the charming community of Meaford. (id:42776)
RE/MAX Hallmark York Group Realty Ltd.
Pt Lt 1 Concession A
Meaford, Ontario
Are you dreaming of building your forever home on a picturesque rural lot with a pond? Then look no further than this fabulous wooded lot. Lot measures 135' x 400'. Located north of Highway 26 onConcession A between Owen Sound's east side amenities and the Coffin Hill winery. The driveway and well have already been installed. Lot has been levelled and hydroseeded. This tranquil 1.33 acre parcel with countryside and Georgian Bay views is waiting for your new home to be built! (id:42776)
Royal LePage Rcr Realty
4 Main Street N
Brockton, Ontario
2 storey investment property. Potential for a great rental property with the possibility of 3 residential units. Currently setup as approx. 800 sq.ft. of retail in the front, a one bedroom apartment at the back and a whole upper level thats currently retail space and 2-3 bedrooms, but could be a 3rd apartment. Lot is approx. 53'x165', has it's own dug well. The septic system is out back. You can access the backyard easily either from the driveway on the south side or from the back apartment. Membrane roof on main building is about 5 years old (Wilken Roofing). Includes newer garage with access to the basement. There is brick underneath siding as well. Does require work and priced accordingly. A perfect place to live and/or work and rent out the remaining space to pay the expenses and then some. Or use strictly as an income property. Call your Realtor to book a showing today. (id:42776)
Royal LePage Rcr Realty
163 Sugar Maple Street
Blue Mountains, Ontario
BUILDER COLLECTION HOME - including fully fenced yard! With over $100k in extras including; Full appliance package, Luxury vinyl flooring in all main areas, bedrooms & basement, Stone countertops throughout, Central air conditioning, Upgraded kitchen cabinets, Freestanding tub in primary ensuite, 2nd fireplace in basement and much more. This Beausoleil model is 2072 sq ft, and another 910 sq ft in the finished basement with oversized windows. Welcome to Windfall! Steps from The Shed, the community's own unique gathering place nestled in a clearing in the forest. Featuring a year-round heated pool, fitness area, and social spaces, The Shed offers a perfect spot for relaxation and recreation. Surrounded by the winding trail system that connects the neighbourhoods of semi-detached and detached Mountain Homes at Windfall. So close to the Mountain it's as if you're part of it. (id:42776)
Bosley Real Estate Ltd.
128 Arnot Crescent
Blue Mountains, Ontario
Featuring over 7,000 sq. ft. of pristine living space this custom-built home in the Nipissing Ridge community offers luxury mountain living at the base of Alpine Ski Club and Craigleith. Steps from skiing, hiking, and the shores of Georgian Bay, and minutes to the boutiques, restaurants, and golf courses of The Blue Mountains, it blends year-round recreation with upscale comfort. The 20-foot ceiling great room features expansive windows framing mountain views and a 48-inch linear gas fireplace. The chef's kitchen is equipped with a quartz waterfall island, prep area, beverage station, and premium appliances including a 48-inch Monogram gas range and fridge, Miele dishwasher, wine cooler, and beverage fridge. The main floor primary suite provides a private retreat with a floating vanity, double sinks, glass-enclosed double shower, freestanding tub, heated floors, and a custom dressing room. Engineered hardwood floors, a pre-wired sound system, and a dedicated office enhance everyday living. Upstairs offers a family/games room and three bedrooms, each with an ensuite. The finished lower level includes a family room, games area, two bedrooms, additional bathrooms, in-floor heating, and durable vinyl flooring. Exterior features include stone and wood finishes, an 8-foot glass-paneled entry door, and 9x9 garage doors with a lift system. Move-in ready, this is a rare opportunity to enjoy an active, four-season lifestyle in one of the areas most sought-after communities. (id:42776)
Royal LePage Signature Realty
1046 Southwood Road
Gravenhurst, Ontario
Top 5 Reasons You'll Love This Home: 1) Spacious Living -This large family home offers 5 bedrooms and 1.5 bathrooms, providing plenty of space for everyone.2) Convenient Main Floor Living - Enjoy the ease of a main floor primary bedroom and main floor laundry.3) Well-Equipped Kitchen- A generous kitchen with a pantry and ample storage makes meal prep and organization a breeze. 4) Entertainment Ready - The upper-level recreation room comes complete with a pool table and accessories, perfect for hosting family and friends. 5) Outdoor Enjoyment & Practicality - Relax in your private backyard backing onto peaceful green space, plus take advantage of a double car garage with a basement walk-up for added convenience. With easy access to HWY 11, this home combines comfort, functionality, and location. Don't miss your chance to make it yours, book your showing today! (id:42776)
Royal LePage Quest
750 Baird Street
Kincardine, Ontario
750 Baird Street is a corner lot located within walking distance to a grocery store, 3 schools, parks, and the Davidson recreation complex. This charming 4 (2+2) bedroom, 2 bath, all brick bungalow offers versatility and comfort for families or investors alike. The main level features two bright bedrooms, a full bathroom, open concept kitchen and dining area, along with a cozy living room complete with a natural gas fireplace. The lower level offers 2 bedrooms, a large recreation room, utility room, cold room and a 3 piece washroom. Enjoy the rear yard for relaxing with its mature trees and 2 level deck with awning for additional summer shade. Single car attached garage with storage. (id:42776)
Century 21 Millennium Inc.
388 11th Street
Hanover, Ontario
Welcome to 388 11th street, Hanover. This timeless yellow brick two storey home is walking distance to the downtown core amenities. The home sits on a generous lot with a detached garage and a 'man cave' or 'she shed' out back. Traditional main level layout with a full bathroom, as well as three good sized bedrooms and a full bathroom upstairs. Great opportunity for getting into the market and making this home your own. (id:42776)
Exp Realty
15 - 1007 Racoon Road
Gravenhurst, Ontario
This well-maintained 734 sq ft 2006 Titan model offers affordable, comfortable living just minutes from downtown Gravenhurst. With 1 bedroom, 1 bathroom, and upgraded construction and insulation, this home provides better efficiency and comfort than most units in the park. You'll also love the covered outdoor deck, which nearly doubles your living space during the warmer months. Inside, enjoy the convenience of in-unit laundry, a bright open layout, and large kitchen for easy meal prep and entertaining. The unit also comes with a spacious shed/workshop for hobbies or extra storage. Just steps from the in-ground community pool and recreation centre, this home is ideally located for those who value community, walkability, and a relaxed lifestyle. The pet-friendly park is only 2 minutes from shops, restaurants, and other town amenities. Don't miss your chance to own this charming, efficient home in a quiet, friendly community book your showing today! (id:42776)
RE/MAX Professionals North
252 Durham Road W
West Grey, Ontario
Experience the best of both worlds with this unique and amazing property offering the feeling of country living right in town. Set on a beautifully treed 1.5 + acre lot, this home provides exceptional privacy with mature foliage, open lawn space, and two picturesque ponds that attract wildlife and create a peaceful, natural setting throughout the year. The home offers outstanding flexibility for families of all sizes, featuring a total of 4 bedrooms and 3 full bathrooms, including a well-designed 1-bedroom lower-level "granny flat" or in-law suite complete with its own kitchen and independent living area. This space is ideal for multigenerational living, aging parents, extended family, or anyone needing private accommodations while still being under the same roof. The main living areas are warm and welcoming, with plenty of natural light and views that capture the beauty of the surrounding property. Comfort and efficiency are supported by a natural gas furnace installed in December 2019, providing reliable heating for the seasons ahead. Outdoor enthusiasts will appreciate the expansive lot, the peaceful water features, and the sense of space rarely found within town limits. Whether you envision gardens, outdoor entertaining, or simply enjoying the tranquility of your own private retreat, this property delivers. (id:42776)
Century 21 Heritage House Ltd.
348 Old Stone Road
Waterloo, Ontario
A Home With Possibilities as Big as the Space It Offers. A home that fits your life, whether you have a large family, blended family, occasional long-term guests, or simply want room to breathe. 348 Old Stone Rd offers something rare in today's market. Set on one of Waterloo's most admired streets in prestigious Colonial Acres, this property delivers 5,000 sq. ft. of beautifully balanced living space wrapped in curb appeal, character, and privacy. One of the most remarkable aspects of this home is the 1,500 sq. ft. main-floor in-law suite, complete with kitchen, living area, bedroom and bath. While this is an incredible setup for multigenerational living, we recognize that not every buyer needs an in-law suite. To help buyers envision every possibility, we've created professional renderings, floor plan, and video showcasing how this wing can be transformed into a private luxury primary suite,sprawling rec room and bar, a guest retreat, or Studio. It's rare to find a home that adapts so seamlessly. A tucked-away bonus room with its own staircase adds more versatility - an ideal teen space, rec room, office, music room, or playroom. The newly redesigned Chervin kitchen is the heart of the home, mixing modern style with warm, timeless elements. Perfect for hosting dinners, slow mornings, and long conversations. Step outside to private peaceful yard surrounded by towering trees. A large garage and workshop complete the exterior offerings. Location, Reputation, and Community in Waterloo's most established and beloved neighbourhoods - close to trails, parks, the Grand River, top-ranked schools, University of Waterloo, and some of the region's best golf. Homes on streets like this rarely come available. A Home With Presence. A Home With Options. A Home That Can Grow With You.If you're looking for something beyond the typical, something with character, scale, and the ability to evolve and adapt to your lifestyle, 348 Old Stone Rd. deserves a visit. (id:42776)
Keller Williams Home Group Realty


