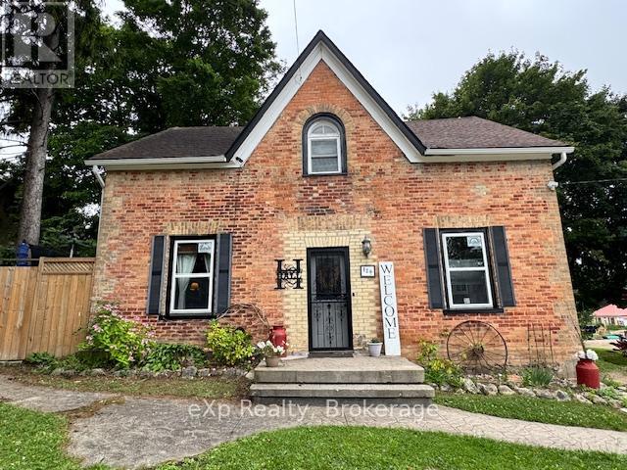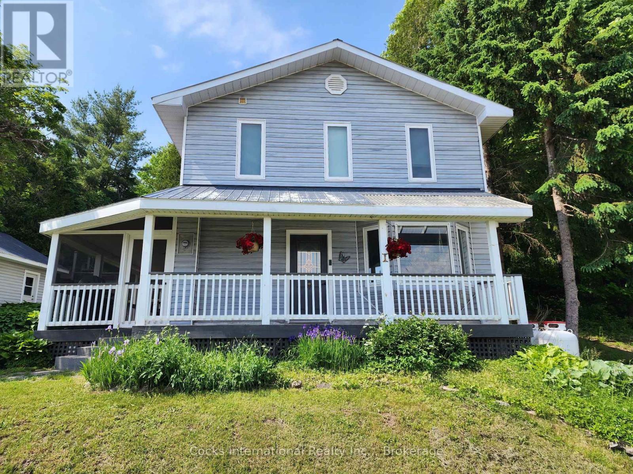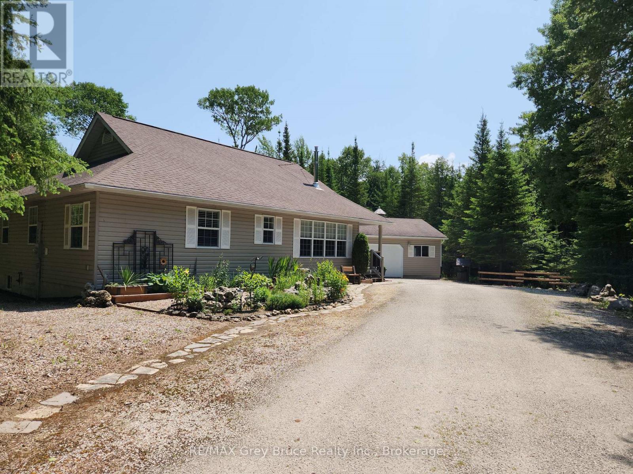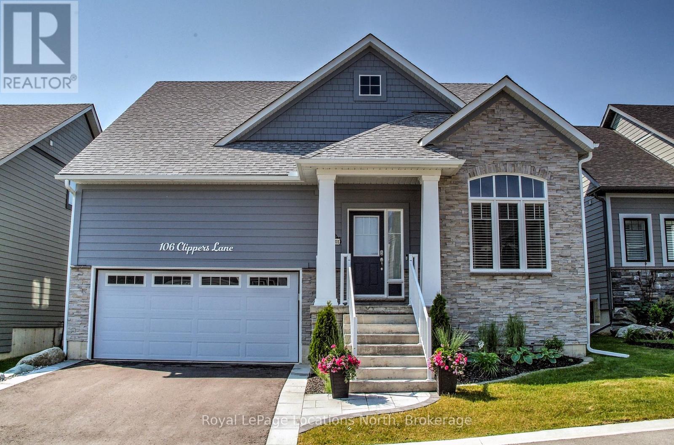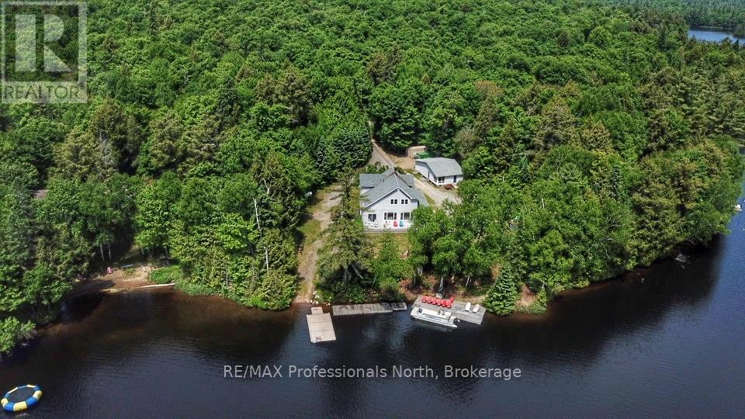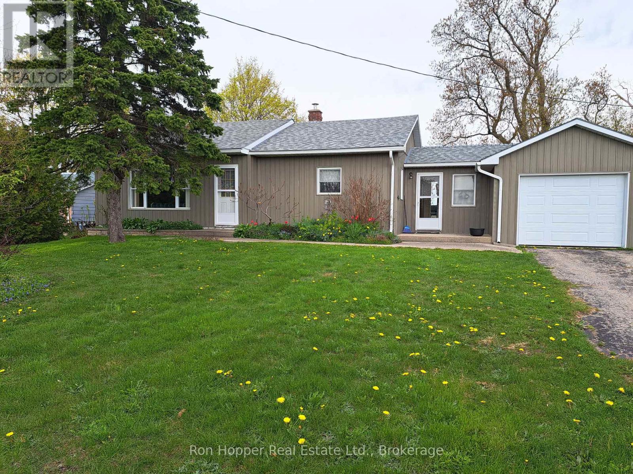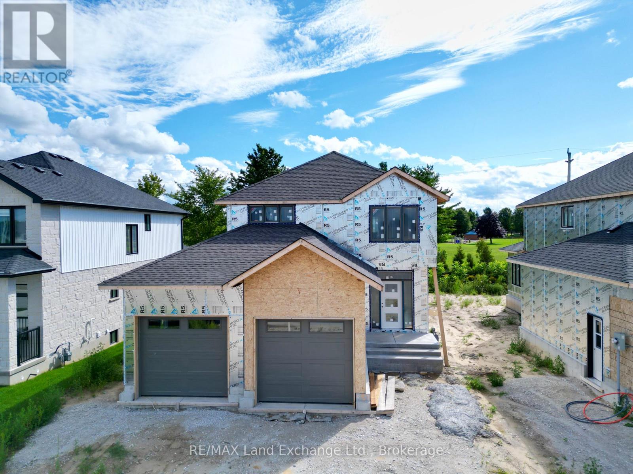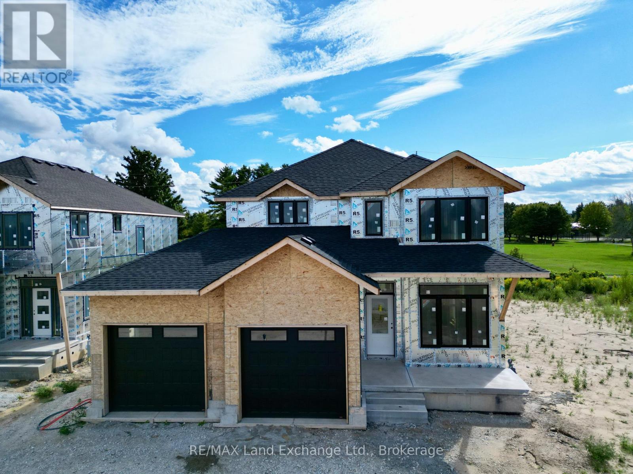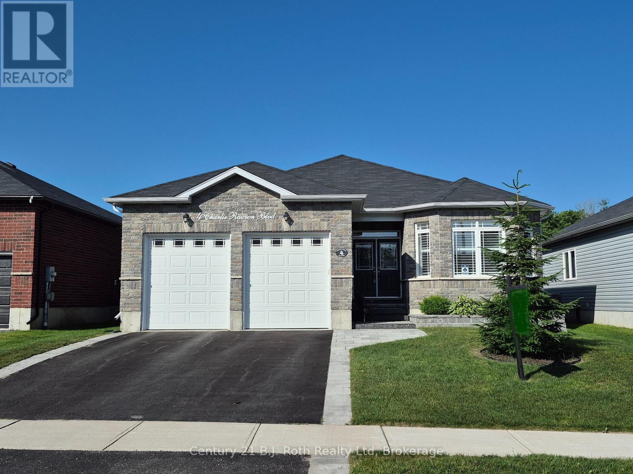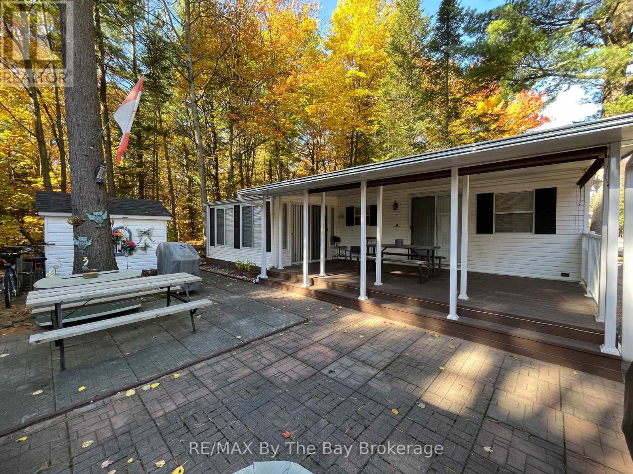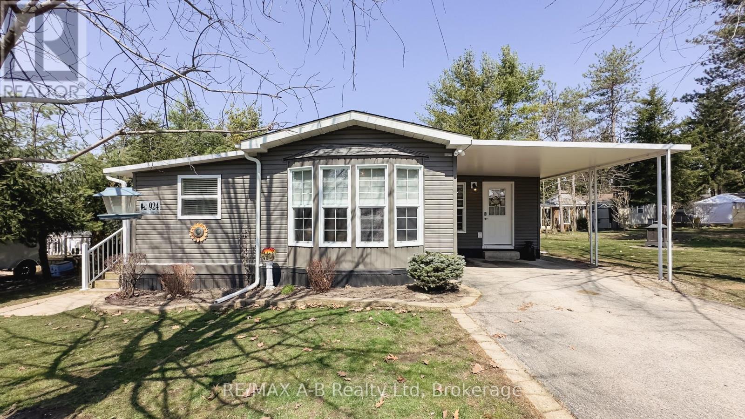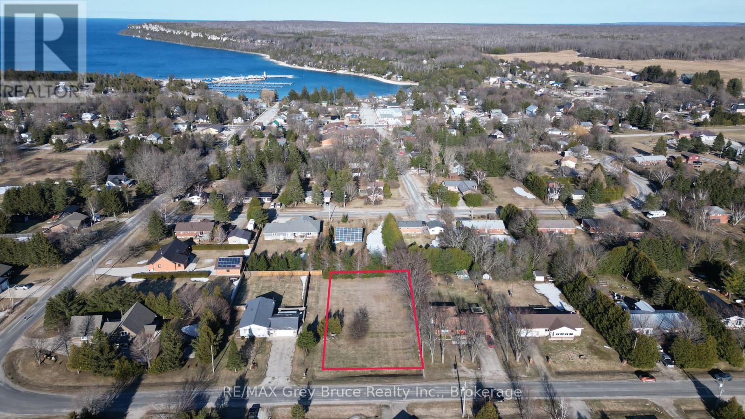120 3rd Avenue Sw
Arran-Elderslie, Ontario
Spacious family starter home featuring brand new windows (July 2025) in the living room, dining room, kitchen and playroom. This home has 4 bedrooms, 2 bathrooms, laminated and vinyl flooring throughout, except for the comfort of a carpeted staircase to 3 bedrooms and a large 4 pc bathroom. Upstairs you will see a gorgeous built in blanket box, for extra space under the window, along with a large closet for storage. The home has a large kitchen and living room to entertain family and friends. There is a room off the kitchen that can be used as a playroom, den, office, pantry or bedroom. Upon your entrance, you will see a deep closet for your outdoor wear. At the back of the home, you will find the mudroom/laundry room with a 2pc bathroom and 2 doors to go outside. The backyard is fully fenced. Roof was replaced in July 2016. Shed is 10' x 14'. A few blocks away you will find, school (jk-Gr. 8) downtown shopping, snowmobile trails, walking trails, rivers, swimming pool, park, hockey arena, curling arena, soccer, baseball, playground and water park and a hospital. (id:42776)
Exp Realty
206 On-141 Highway
Huntsville, Ontario
Welcome to a beautifully updated home offering the perfect blend of comfort, functionality, and Muskoka living. Ideally located 15 minutes from Huntsville and Bracebridge, this spacious 3-bedroom, 2-bathroom home offers over 2600 sq ft of finished living space designed for everyday living and entertaining. Set across multiple levels in a classic backsplit design, the layout provides distinct spaces while maintaining an open and connected feel. The main floor offers a bright, functional kitchen with built-in cabinetry and updated appliances, an open dining area, and a large living room perfect for family gatherings. A WETT-certified woodstove adds cozy, efficient heating. Convenient main floor laundry with chute adds to the practical layout. Upstairs, a cozy family room features a striking floor-to-ceiling stone fireplace with propane insert and vaulted cathedral ceilings. Overlooking this area is a loft ideal for a home office or reading space. Three bedrooms include a spacious primary suite with double walk-in closets. A large games room with a wet bar and pool table provides additional space to relax or entertain. Select areas of the second floor offer radiant in-floor heating for added comfort. The beautifully landscaped yard features perennial gardens, a tranquil pond, hot tub, sheds, and a screened-in Muskoka room and gazebo ideal for outdoor living. A detached two-storey garage/workshop provides excellent space for storage, hobbies, or a home-based business. Additional features include a bar fridge, stove, oven, dishwasher, refrigerator, washer, dryer, and an owned hot water heater. Heating includes propane, radiant systems, and the woodstove, with radiant cooling also available. Located on a municipally maintained road with fibre optic high-speed internet, this property offers space, comfort, and convenience. Schedule your private showing today and experience all this Muskoka home has to offer! (id:42776)
Cocks International Realty Inc.
83 Lakewood Country Lane
Northern Bruce Peninsula, Ontario
Welcome to 83 Lakewood Country Lane! This lovely and well maintained custom built bungalow home, nestled amongst the spruce and cedars. Home has three bedrooms, an open concept living/dining/kitchen with walkout to deck. The open concept area has vaulted ceilings, pine floors and a cozy propane fireplace that was installed in 2020. Primary bedroom with a three piece en suite and there is a separate four piece bathroom. Stack unit laundry facilities are in the primary bathroom en suite. There is also laundry hookup in the kitchen pantry. Detached 20' x 20' garage. Flagstone patio, gazebo. Property makes for a great home for a family or retired couple and is ready for possession. This well kept community surrounded by forested acres of softwoods, walking trails, a boardwalk along West Little Lake and a pavilion and an area for a vegetable garden if you wish. Property is located on a year round paved road. Original owner. New propane furnace in 2025. Driving distance to good public access to Lake Huron just up the road; Lion's Head is less than a 10 minute drive away. Taxes: $3039.18; yearly sewage fee:$637; yearly LLP:$420 (or $35 per month). Property is move in ready! Makes for an excellent retirement home in a well kept community. (id:42776)
RE/MAX Grey Bruce Realty Inc.
106 Clippers Lane
Blue Mountains, Ontario
Welcome to The Cottages at Lora Bay a charming and friendly enclave just steps from a private, residents-only beach on the stunning shores of Georgian Bay. This beautifully upgraded Aspen Model bungaloft offers 3 bedrooms and 3 baths, nestled on a quiet street just minutes from a world-class golf course and Thornbury's dining and boutique shopping. Step inside to find a bright, open-concept living space featuring hardwood floors, soaring vaulted ceilings, and an abundance of natural light thanks to the desirable southern exposure. The designer kitchen is both stylish and functional, complete with upgraded cabinetry, an extended U-shaped island with seating for five, an instant hot water dispenser, and a generous walk-in pantry. The spacious living and dining areas are perfect for entertaining, and a walk-out leads to a professionally landscaped stone patio with a motorized awning, with privacy screen, ideal for private outdoor living and summer evenings. The main floor includes a primary suite with a luxurious ensuite bath and large walk-in closet, plus a second bedroom, that could also be used as a den or office, with impressive 11-foot ceilings. A convenient laundry room is also located on the main floor. Upstairs, a lofted family room overlooks the main level, offering a cozy retreat alongside a private third bedroom and a four-piece bath perfect for guests or family. The partially finished lower level offers a fantastic recreation area, a mini Pickleball court, wine cellar/cold room and loads of storage space along with a rough-in for a future washroom and plenty of room for two more bedrooms. Bonus: gas line rough-ins for a BBQ, patio fire pit, and both living and recreation rooms, whole home surge protection & battery backup sump pump. Enjoy the relaxed lifestyle and strong sense of community in this sought-after neighborhood where friendly faces and the beauty of Georgian Bay are always close by. (id:42776)
Royal LePage Locations North
3 - 2901 Limberlost Road
Lake Of Bays, Ontario
Ladies and Gentlemen, this is the one you have been waiting for! One Owner custom built home on breathtaking Tasso Lake. This truly stunning property is nestled amongst the trees on a predominantly level lot with 226* Feet of beautiful frontage on Tasso Lake; one of Cottage Country's true hidden gems. Lovingly cared for since being built in 1998, this spacious year-round Home or Cottage offers 3 bedrooms, 2.5 baths, open concept main living area/kitchen/dining with a wall of glass to take in the views of the lake in all 4 seasons, as well as a charming 3 season Muskoka room. A wrap around deck will make a wonderful place to sit outside and watch the kids play on the large, level yard, or head down to the ample docking where you are sure to spend much of your Summer soaking in the sun and park like setting. Take a plunge off the dock, throw a worm on a hook in the water, hop in a canoe, or launch your boat at your own private boat ramp, and explore this magnificent part of Muskoka. When the rain rolls in, or when you have had enough sun for the day, there is a full walk-out basement which offers loads of space to be made into a theatre room, games room, shop, storage, or whatever you can dream up! Last but not least, there is a large workshop outside which is a great place to continue your woodworking or other hobbies, or start a new one! This building also offers great storage for all the toys, or could be re-configured as desired. P.S if the power goes out, the home has a supplementary power source in a propane generator to keep the heat and the lights on! This property is located approximately 19km off Highway #60, and close to many other stunning lakes, and the Limberlost Forest and Wildlife Reserve; an equally incredible place with over 10,000 acres of unspoiled Canadian Wilderness with 20 private lakes. (id:42776)
RE/MAX Professionals North
2886 Highway 6 Highway
Northern Bruce Peninsula, Ontario
QUAINT AND CHARMING! This 2 bedroom bungalow offers low maintenance exterior. Country kitchen with wood cabinetry, oversized living room, hardwood floors in bedrooms and living room. Mud room between garage and house offers patio doors to private concrete patio area overlooking beautiful, quiet country side. 15 to 20 min drive to Wiarton, approx. 35 min drive to Owen Sound and approx. 30 to 45 min to Tobermory and just around the corner from the quaint little hamlet of Lion's Head and it's beautiful beach and marina. This is your opportunity to own your home or cottage!! (id:42776)
Ron Hopper Real Estate Ltd.
382 Frances Street
Saugeen Shores, Ontario
Family friendly 2 storey home currently under construction at 382 Frances Street in Port Elgin a short walk to a gorgeous sandy beach. The 2nd floor boasts 3 spacious bedroom and the laundry room. The primary bedroom has a walk in closet measuring 82x 10'8 and a luxurious ensuite with a tiled shower, soaker tub and 2 sinks. The main floor features an open concept living room, dining room and kitchen with Quartz counter tops, 6' x 4' island, walk in pantry 6' x 6, 9ft ceilings, gas fireplace, walkout to a partially covered 14 x 15 deck and more. There are 2 options available for finishing the 842 sqft basement. Option 1 featuring a family room, 4th bedroom, 3pc bath and storage is an additional $40,000. Option 2 which would be a legal secondary suite for additional family members or added income would be $85,000. HST is included in the list price provided the Buyer qualifies for the rebate and assigns it to the Builder on closing. Exterior finishes include a sodded yard, and double concrete drive. This home is heated with a gas forced air furnace and cooled with with central air. Colour selections maybe available to those that act early. Prices subject to change without notice (id:42776)
RE/MAX Land Exchange Ltd.
378 Frances Street
Saugeen Shores, Ontario
This 2311 sqft 4 bedroom is currently under construction at 378 Frances Street in Port Elgin. The main floor features a den right inside the front door for those working from home; a large kitchen with 7ft island and walk in pantry measuring 6 x 4'10, covered 14'6 x 10 deck providing shade from the sunny southern exposure, living room with gas fireplace, powder room and dining area. Upstairs there are 4 spacious bedrooms a 5pc main bath with a separate shower / toilet room, luxury primary with a 5pc ensuite including tiled shower, soaker tub & 2 sinks and a walk-in closet. The basement is unfinished but finishing options are available. For an additional $40,000 it will be finished to include a family room, 1 or 2 bedrooms (your choice) and full bath. Option 2 is a legal separate secondary suite with separate kitchen and entrance for $85,000. HST is included in the list price provided the Buyer qualifies for the rebate and assigns it to the Builder on closing. Prices subject to change without notice. (id:42776)
RE/MAX Land Exchange Ltd.
4 Charlie Rawson Boulevard
Tay, Ontario
So much space, so much style this home truly delivers! Step through the grand double-door entrance into a spacious foyer that sets the tone for the 1,826 sq ft (exterior measurements) of thoughtfully designed living space above grade. With 3 generous bedrooms and 2 full bathrooms, this home offers the ideal blend of functionality and comfort. The main floor layout is perfect for entertaining, featuring a formal dining room for special occasions, an open-concept kitchen with an informal dining area, and a bright, welcoming living room with gas fireplace and a walkout to a 15 x 10 back deck where you can soak in a glimpse of serene evening sunsets. The mudroom/laundry room with direct access to the garage adds convenience and practicality for busy families. The fully finished basement is an entertainers dream, offering a spacious recreational or games area, cozy family room with a gas fireplace and wet bar, 4-piece bath, an additional bedroom, cold room, and ample storage. Hardwood and ceramic flooring run throughout the main floor and laminate flooring in the basement. The primary ensuite boasts double sinks and a walk-in shower for a spa-like retreat. The attached garage is insulated, featuring oversized 8 wide x 9 tall doors, perfect for larger vehicles or hobbyists. Located in a completed newer subdivision, this home offers quick access to major highways and is just a short drive to amenities. Plus, it's perfectly situated for year-round recreation to swim in Georgian Bay, bike or walk the Trans Canada Trail, ski, golf, or explore countless outdoor adventures nearby. Live, work, and play in the heart of Georgian Bay where lifestyle meets location. Great area to raise your family. (id:42776)
Century 21 B.j. Roth Realty Ltd
68 - 85 Theme Park Drive
Wasaga Beach, Ontario
Northlander Cottager nestled within the serene beauty of Wasaga CountryLife Resort. This immaculately maintained 2-bedroom seasonal cottage offers a tranquil escape amidst the natural splendor of Ontario's cottage country. The spacious and bright sunroom welcomes you with its abundance of natural light, making it a perfect retreat for relaxation or entertainment. Step outside to your own private oasis - a covered 12 x 22ft deck with privacy shades, where you can savor the tranquil surroundings in comfort and seclusion. Situated on a private forested lot, this cottage is the epitome of peace and tranquility. But the allure doesn't stop at your doorstep. Wasaga CountryLife Resort itself is a haven of amenities, including 5 pools, a splash pad, and playgrounds, ensuring endless enjoyment for families and friends. Even more enticing, this remarkable property is just a leisurely stroll away from the magnificent Wasaga Beach, providing you with the perfect blend of lakeside living and the tranquility of a forested retreat. Don't miss this rare opportunity to own a piece of paradise in one of Ontario's most sought-after resort communities. Resort open from April 25th-Nov 16th 2025 Seasonal site fees are $6,420 (id:42776)
RE/MAX By The Bay Brokerage
924 - 316489 31st Line
Zorra, Ontario
Welcome to Happy Hills Retirement Resort! Enjoy a peaceful and active community living in this 12-month village. Take advantage of the many park amenities, including controlled gate entry, mail delivery, road and grounds maintenance, a rec. hall, and an indoor heated pool. This Northlander unit has been beautifully updated and well-maintained. It features 2 bedrooms, an updated 4-piece bathroom, newly added laundry room, open concept kitchen/living space, a separate new dining area, and an additional family room. The generous kitchen comes equipped with stainless steel Samsung appliances and a beautiful island to provide additional prep space for the household chef. Stepping out the patio doors, you're welcomed by a partially covered rear deck, perfect for those warm summer evenings! If that wasn't enough the carport, new siding and recent additions are sure to impress. Don't miss your opportunity to be a part of this community. (id:42776)
RE/MAX A-B Realty Ltd
15 Bayfield Street
Northern Bruce Peninsula, Ontario
Excellent building lot in the village of Lion's Head. Lot size is 97 feet wide and is 186 feet deep and is located on a year round paved municipal road. Property is walking distance to grocery shopping, sandy beach, pharmacy, library, hospital, school and all other amenities that Lion's Head has to offer. Property is mostly cleared, there is telephone and hydro along the roadside. There is also a municipal water hookup at the roadside. Property is west facing. Building lot is nice and level - makes a great spot for small community living. Taxes: 429.20. (id:42776)
RE/MAX Grey Bruce Realty Inc.

